Share this property:
Contact Julie Ann Ludovico
Schedule A Showing
Request more information
- Home
- Property Search
- Search results
- 102 Shore Drive W, OLDSMAR, FL 34677
Property Photos


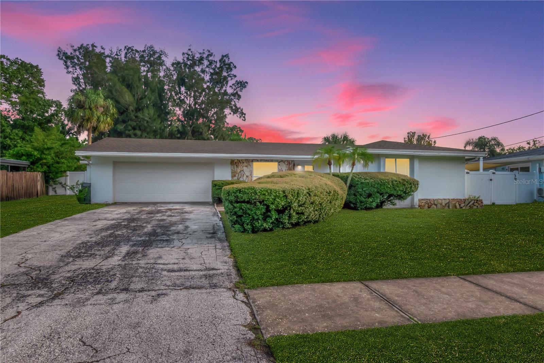
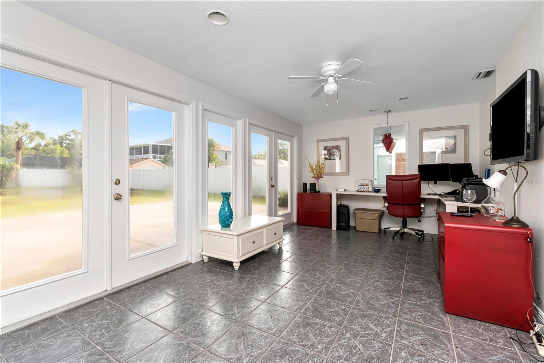
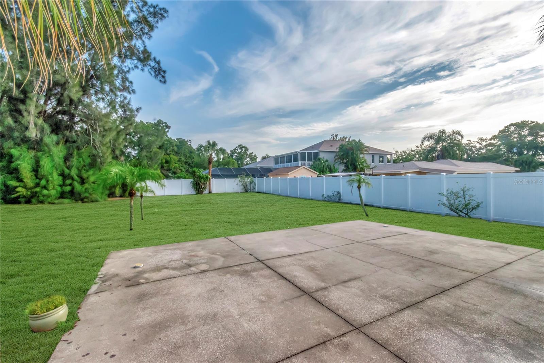
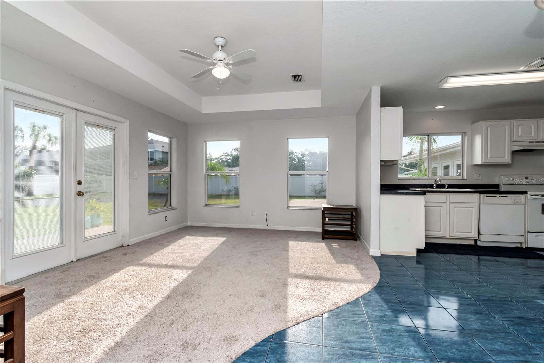
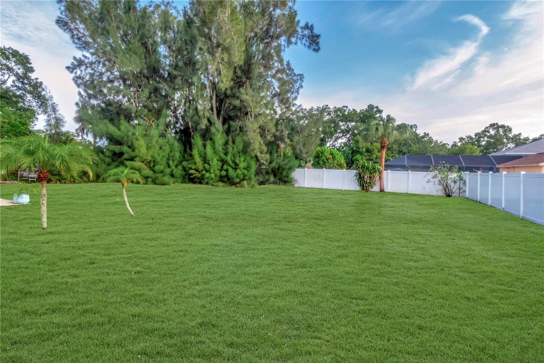
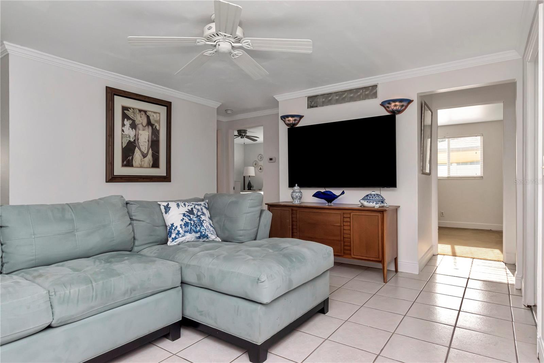
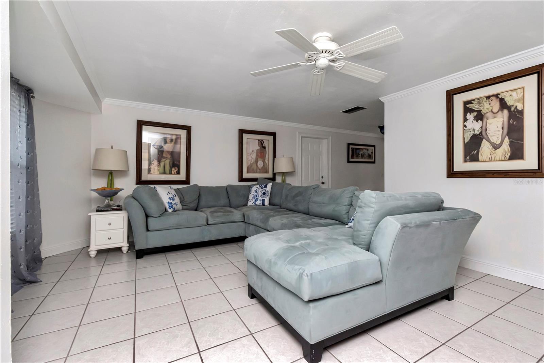




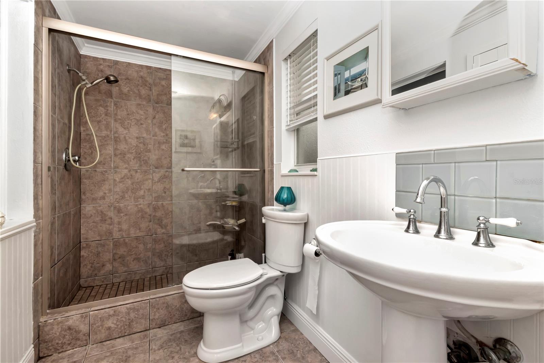

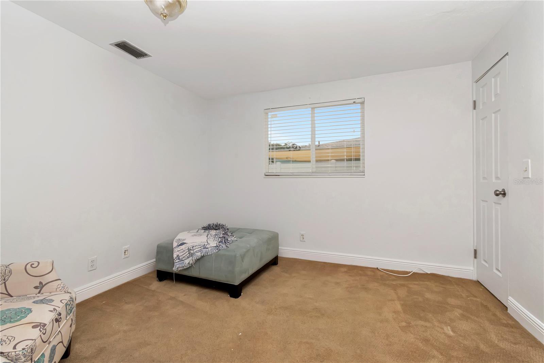
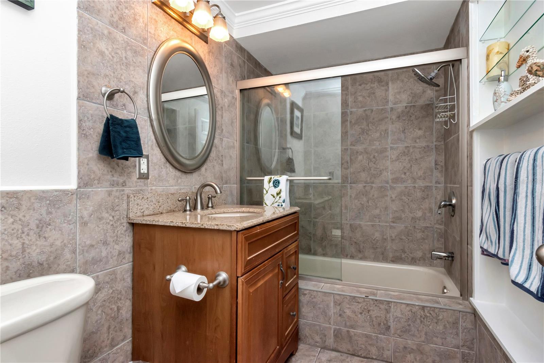

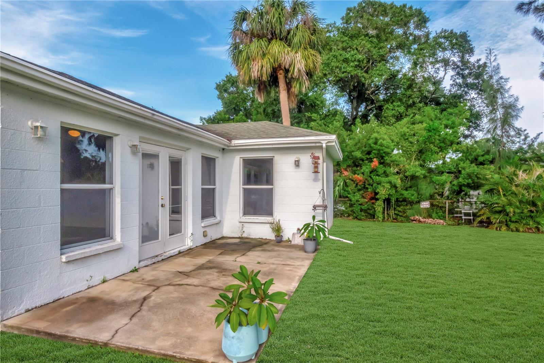
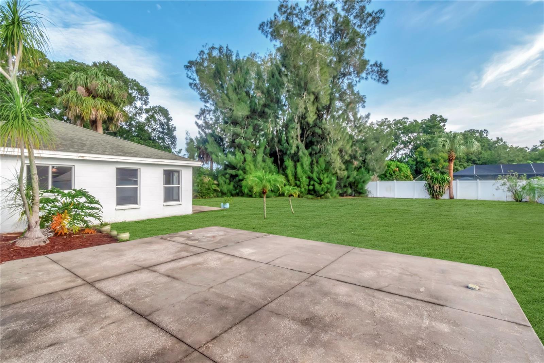

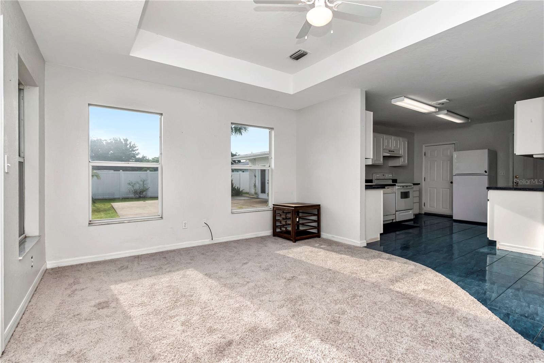

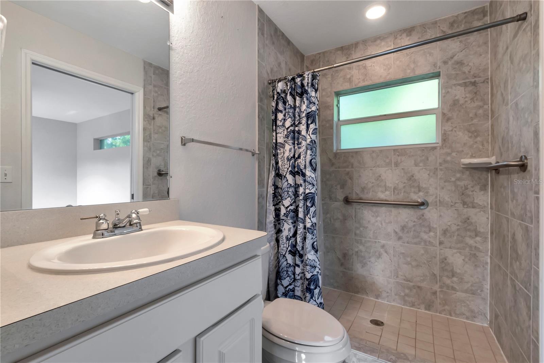
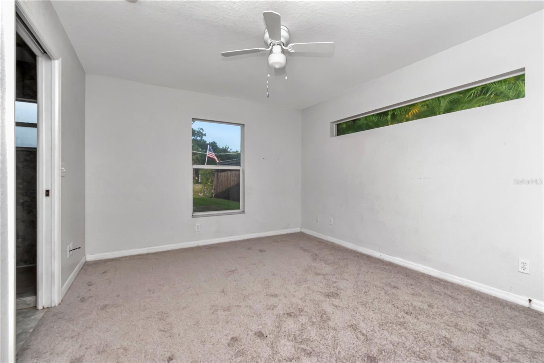
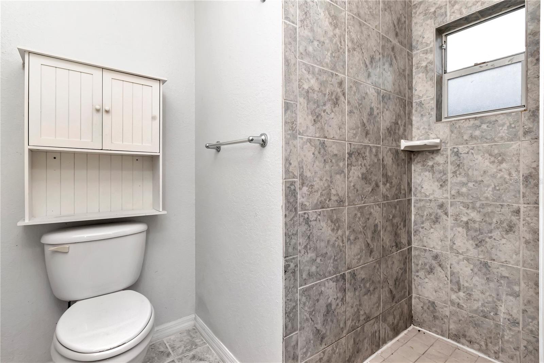
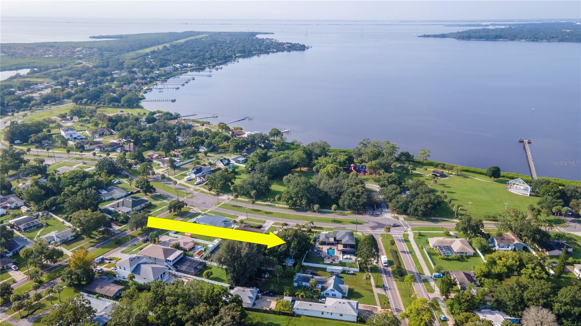



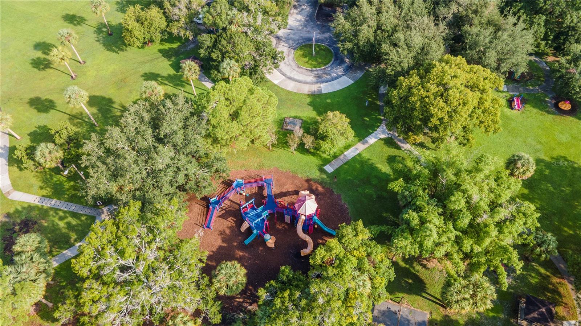
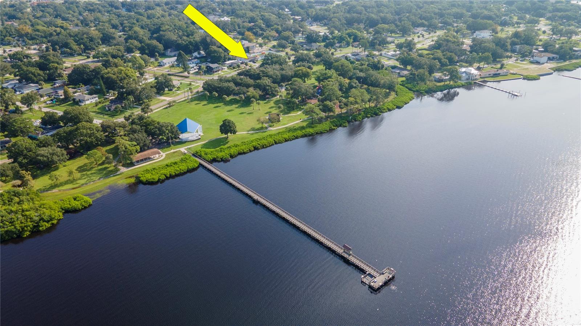
- MLS#: U8253818 ( Residential )
- Street Address: 102 Shore Drive W
- Viewed: 20
- Price: $690,000
- Price sqft: $226
- Waterfront: No
- Year Built: 1969
- Bldg sqft: 3058
- Bedrooms: 5
- Total Baths: 4
- Full Baths: 4
- Garage / Parking Spaces: 2
- Days On Market: 98
- Additional Information
- Geolocation: 28.0322 / -82.6673
- County: PINELLAS
- City: OLDSMAR
- Zipcode: 34677
- Subdivision: Oldsmar Rev Map
- Elementary School: Oldsmar Elementary PN
- Middle School: Carwise Middle PN
- High School: East Lake High PN
- Provided by: COLDWELL BANKER REALTY
- Contact: Peter Ripa
- 727-781-3700

- DMCA Notice
-
DescriptionVersatile 3 Bedroom, 2 Bathroom Home with a 2 Bedroom, 2 Bathroom ADU Perfect for Families or Investors Welcome to this exceptional property in a sought after neighborhood, featuring a 3 bedroom, 2 bathroom main home and a fully self contained 2 bedroom, 2 bathroom ADU (mother in law suite) on a spacious .38 acre lot. This versatile setup is ideal for multi generational living or as an income generating rental property. The main home boasts fresh paint, new carpeting, and ample natural light, creating a warm and inviting atmosphere. The flexible Florida Room, perfect as an office or additional living space, opens to a private backyard with a patio, ready for outdoor gatherings or relaxation. Situated across from R.E. Olds Park and Tampa Bay, this location offers scenic views and peace of mind with storm safe conditions and transferrable flood insurance. The 15 acre park features an amphitheater, playgrounds, trails, dog friendly areas, and hosts year round events, making it perfect for families and outdoor enthusiasts. Modern updates include a 2021 HVAC system and a Trane system for the ADU (2006). The seller is also offering a new roof, ensuring value and peace of mind. Conveniently located just 12 miles from Tampa and St. Petersburg airports, this home offers proximity to parks, trails, and the best of Florida living. Schedule your showing today and explore the possibilities!
All
Similar
Features
Appliances
- Dishwasher
- Dryer
- Exhaust Fan
- Ice Maker
- Range
- Range Hood
- Refrigerator
- Washer
Home Owners Association Fee
- 0.00
Carport Spaces
- 0.00
Close Date
- 0000-00-00
Cooling
- Central Air
Country
- US
Covered Spaces
- 0.00
Exterior Features
- Sliding Doors
Flooring
- Carpet
- Tile
Garage Spaces
- 2.00
Heating
- Electric
High School
- East Lake High-PN
Interior Features
- Ceiling Fans(s)
- L Dining
- Walk-In Closet(s)
Legal Description
- OLDSMAR REVISED MAP BLK 98
- LOT 8 LESS W'LY 51 FT & W'LY 21FT OF LOT 9
Levels
- One
Living Area
- 2530.00
Middle School
- Carwise Middle-PN
Area Major
- 34677 - Oldsmar
Net Operating Income
- 0.00
Occupant Type
- Owner
Parcel Number
- 23-28-16-63936-098-0080
Property Type
- Residential
Roof
- Shingle
School Elementary
- Oldsmar Elementary-PN
Sewer
- Public Sewer
Tax Year
- 2023
Township
- 28
Utilities
- BB/HS Internet Available
- Cable Connected
- Electricity Connected
- Sewer Connected
- Street Lights
- Water Connected
View
- Park/Greenbelt
- Water
Views
- 20
Virtual Tour Url
- https://vimeo.com/1011778376?share=copy
Water Source
- Public
Year Built
- 1969
Zoning Code
- R-2
Listing Data ©2024 Greater Fort Lauderdale REALTORS®
Listings provided courtesy of The Hernando County Association of Realtors MLS.
Listing Data ©2024 REALTOR® Association of Citrus County
Listing Data ©2024 Royal Palm Coast Realtor® Association
The information provided by this website is for the personal, non-commercial use of consumers and may not be used for any purpose other than to identify prospective properties consumers may be interested in purchasing.Display of MLS data is usually deemed reliable but is NOT guaranteed accurate.
Datafeed Last updated on December 28, 2024 @ 12:00 am
©2006-2024 brokerIDXsites.com - https://brokerIDXsites.com
Sign Up Now for Free!X
Call Direct: Brokerage Office: Mobile: 352.442.9386
Registration Benefits:
- New Listings & Price Reduction Updates sent directly to your email
- Create Your Own Property Search saved for your return visit.
- "Like" Listings and Create a Favorites List
* NOTICE: By creating your free profile, you authorize us to send you periodic emails about new listings that match your saved searches and related real estate information.If you provide your telephone number, you are giving us permission to call you in response to this request, even if this phone number is in the State and/or National Do Not Call Registry.
Already have an account? Login to your account.
