Share this property:
Contact Julie Ann Ludovico
Schedule A Showing
Request more information
- Home
- Property Search
- Search results
- 2800 Meadow Hill Drive N, CLEARWATER, FL 33761
Property Photos
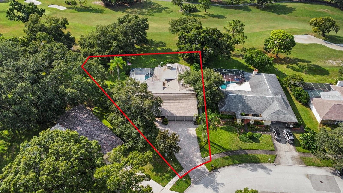

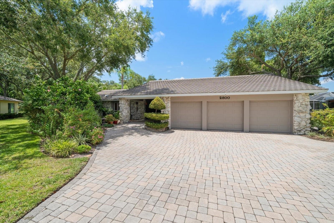
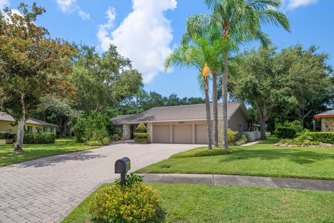
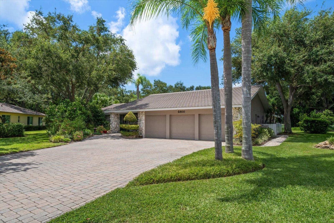
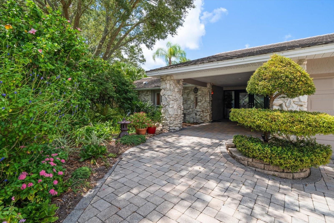
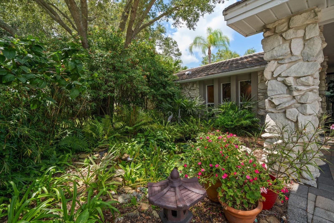
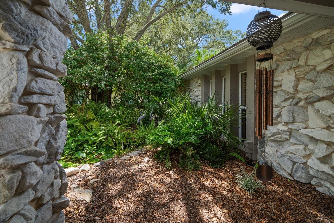
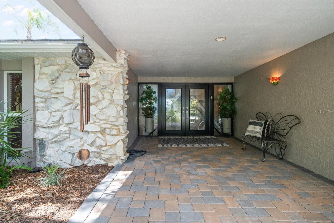
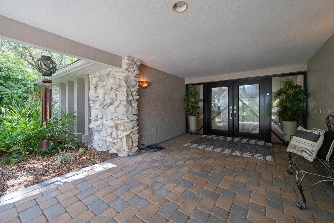
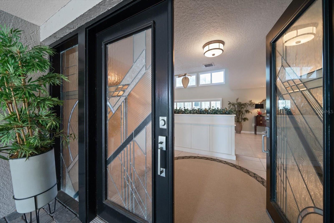
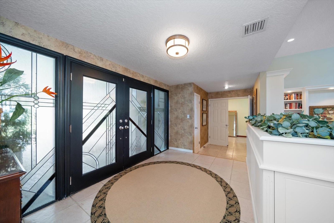
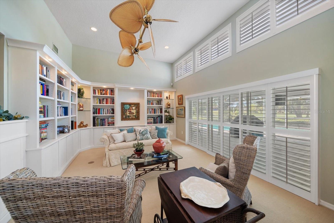
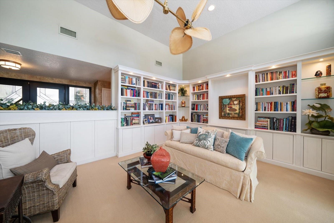
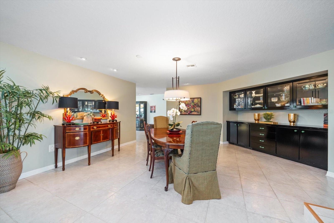
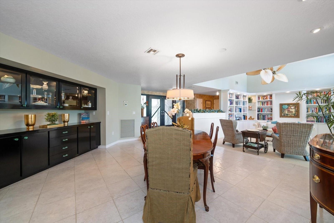
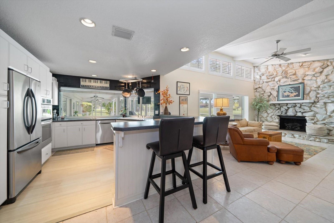
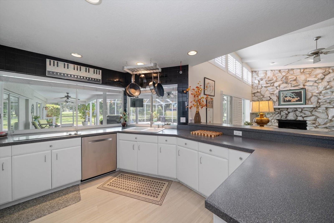
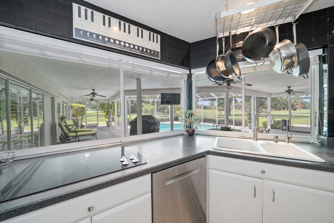
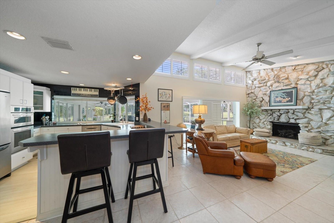
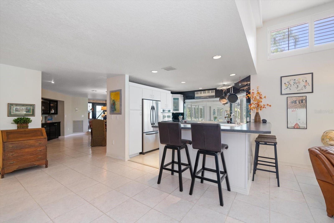
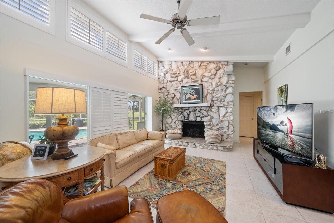
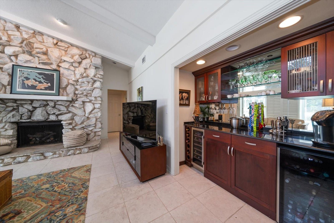
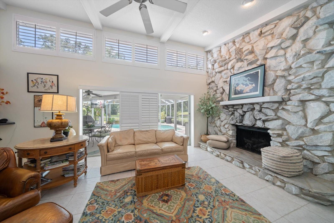
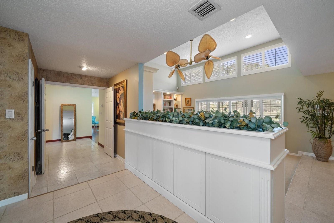
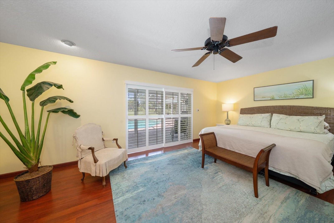
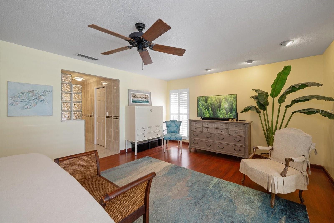
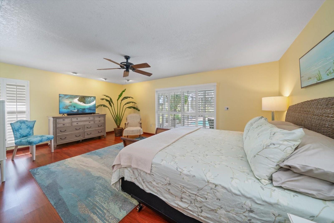
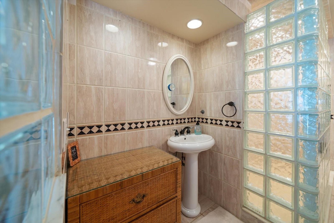
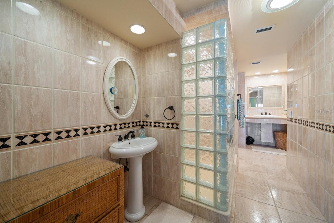
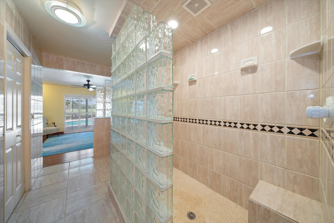
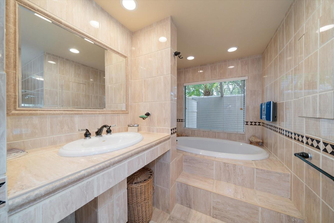
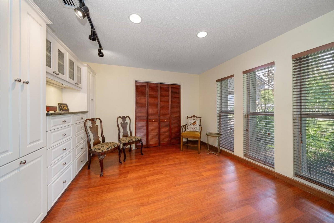
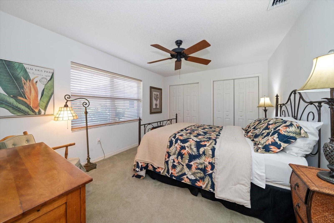
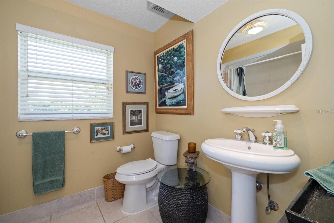
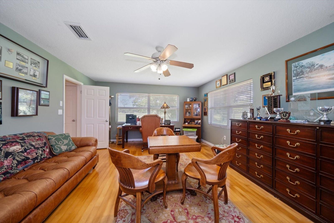
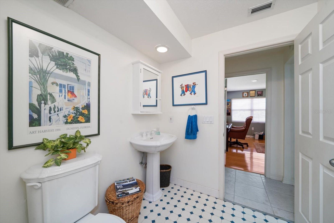
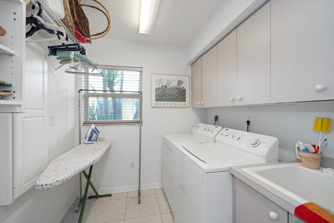
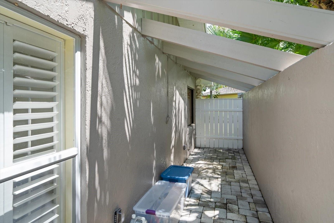
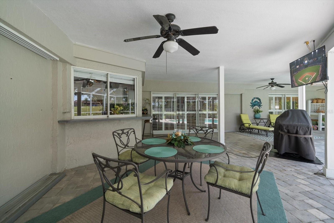
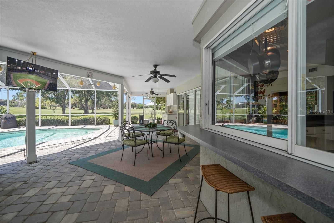
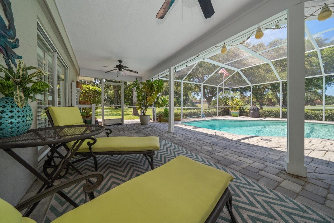
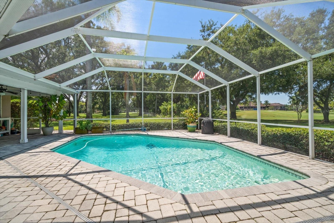
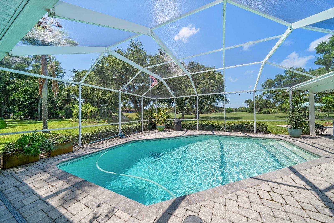
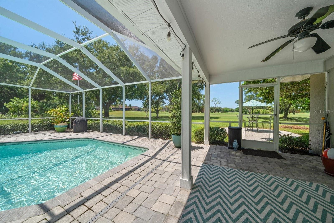
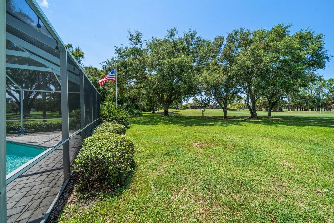
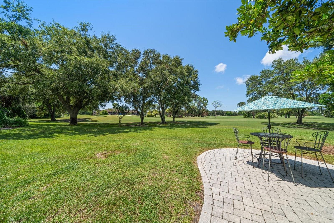
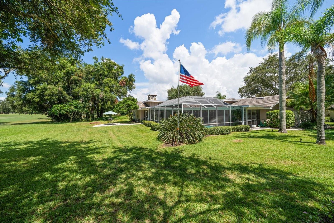
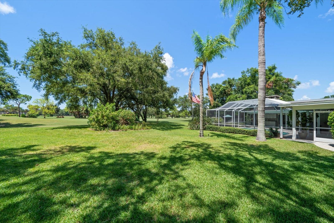
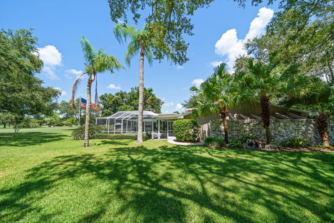
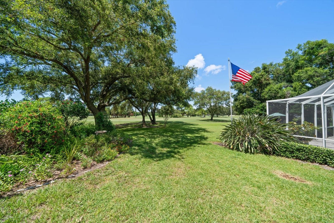
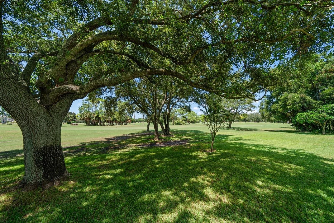
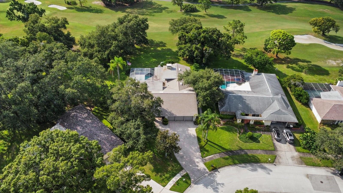
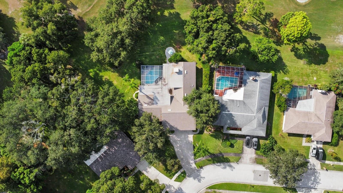
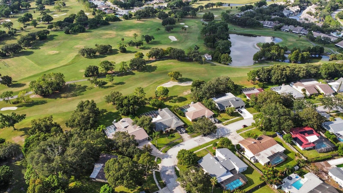
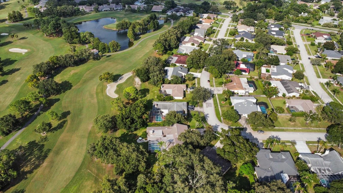
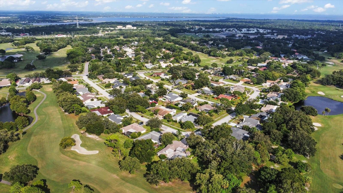
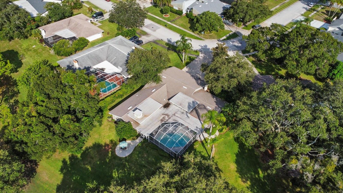
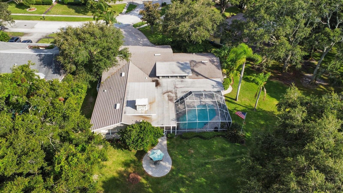
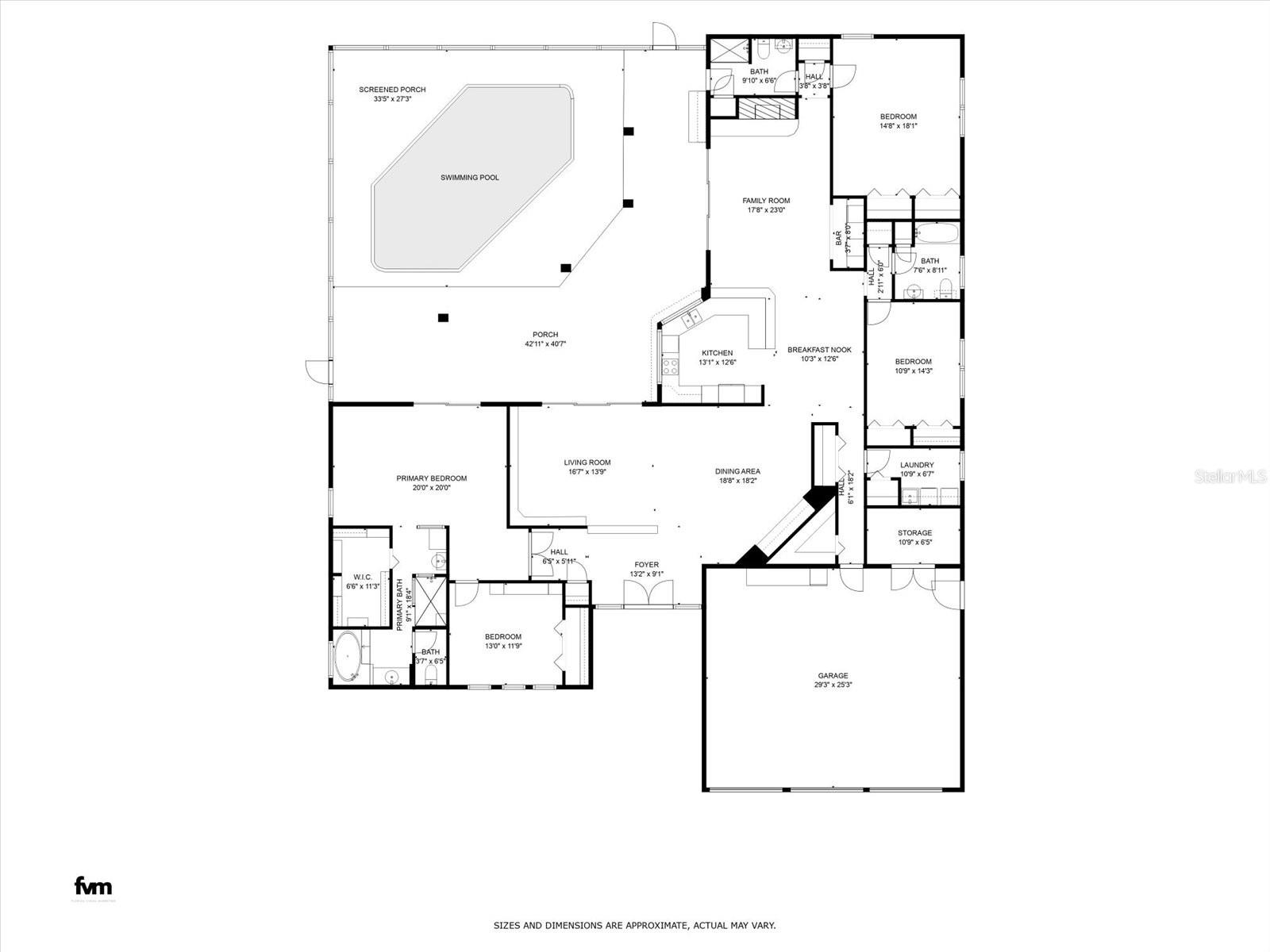
- MLS#: U8254574 ( Residential )
- Street Address: 2800 Meadow Hill Drive N
- Viewed: 21
- Price: $1,250,000
- Price sqft: $235
- Waterfront: No
- Year Built: 1980
- Bldg sqft: 5311
- Bedrooms: 4
- Total Baths: 3
- Full Baths: 3
- Garage / Parking Spaces: 3
- Days On Market: 127
- Additional Information
- Geolocation: 28.0302 / -82.722
- County: PINELLAS
- City: CLEARWATER
- Zipcode: 33761
- Subdivision: Landmark Woods 2nd Add
- Elementary School: Curlew Creek Elementary PN
- Middle School: Safety Harbor Middle PN
- High School: Countryside High PN
- Provided by: AMOROSE & ASSOCIATES REALTY
- Contact: Rick Amorose
- 727-441-3974

- DMCA Notice
-
DescriptionGolfer's paradise at this tastefully appointed custom built executive home on massive lot with an unobstructed panoramic view of the fairway of the countryside country club course 9 lake. Non flood, non evacuation, fully furnished & no storm damage. New roof scheduled for installation. Just a short walk to tennis, fitness center, pool & fine dining at countryside country club (membership required see attached). Enter through a garden of exotic botanical specimens & serene fish pond to custom leaded double entry doors. You will enter the home to an elegant living room with soaring ceiling, transom windows, custom shelving & plantation shutters with an expansive view of pool, yard & golf course. The spacious master bedroom offers sliding doors opening to pool area, large walk in closet & great view of golf course. There is also a room off master bedroom with closet that could be 4th bedroom, nursery, office, hobby room or gentleman's dressing room. The master bathroom features a jacuzzi tub and separate large walk in shower. The dining area off living room features a custom built in illuminated china cabinet. The white & bright kitchen features sliding windows for serving guests on the porch and opens to family room with vaulted ceiling, wet bar with wine coolers & gas fireplace. Bedroom #2 has adjacent bathroom. The spacious bedroom #3 overlooks golf course & is currently being used as office. The third bathroom doubles as a pool bath with towel closet & is adjacent to bedroom #3. The laundry room offers a tub sink & built in ironing board. A convenient whole house central vacuum system makes cleaning simple. The 3 car garage can accommodate a truck & has an additional room with locking door to store golf clubs, fishing gear, sports equipment, tools & toys. The grounds fare irrigated with a deep well. There is an outdoor area with power on west side of house that could be covered to store a golf cart or lawn equipment. The annual pest control/termite contract is transferrable. This home is in a non evacuation zone & there is no hoa. Seller will pay the family initiation fee for buyer/new member to private countryside country club plus sales tax (subject to club approval & new member pays monthly dues). Full access to 27 holes of golf, fine dining, 13,000 sf fitness and aquatic center, 14 lighted courts, pickelball coming, driving range, putting green and 2 story clubhouse.. All 150 yards away! All of the comforts are in close proximity including shopping, dining, award winning beaches, airports, top notch medical facilities, public parks & championship sporting events. This stunning florida home is being sold furnished and sure to be the preferred gathering place for your family and friends for years to come.
All
Similar
Features
Appliances
- Bar Fridge
- Built-In Oven
- Convection Oven
- Cooktop
- Dishwasher
- Disposal
- Dryer
- Electric Water Heater
- Microwave
- Refrigerator
- Tankless Water Heater
- Washer
- Water Filtration System
- Water Softener
- Wine Refrigerator
Association Amenities
- Golf Course
Home Owners Association Fee
- 0.00
Carport Spaces
- 0.00
Close Date
- 0000-00-00
Cooling
- Central Air
- Zoned
Country
- US
Covered Spaces
- 0.00
Exterior Features
- Garden
- Irrigation System
- Lighting
- Rain Gutters
- Sidewalk
- Sliding Doors
- Sprinkler Metered
- Storage
Flooring
- Carpet
- Ceramic Tile
- Wood
Furnished
- Furnished
Garage Spaces
- 3.00
Heating
- Central
- Electric
- Heat Pump
- Zoned
High School
- Countryside High-PN
Interior Features
- Built-in Features
- Cathedral Ceiling(s)
- Ceiling Fans(s)
- Central Vaccum
- Dry Bar
- Eat-in Kitchen
- Kitchen/Family Room Combo
- Living Room/Dining Room Combo
- Open Floorplan
- Pest Guard System
- Primary Bedroom Main Floor
- Split Bedroom
- Thermostat
- Vaulted Ceiling(s)
- Walk-In Closet(s)
- Window Treatments
Legal Description
- LANDMARK WOODS 2ND ADD LOT 61
Levels
- One
Living Area
- 3596.00
Lot Features
- City Limits
- Landscaped
- On Golf Course
- Oversized Lot
- Sidewalk
- Paved
Middle School
- Safety Harbor Middle-PN
Area Major
- 33761 - Clearwater
Net Operating Income
- 0.00
Occupant Type
- Owner
Parcel Number
- 20-28-16-49857-000-0610
Parking Features
- Driveway
- Garage Door Opener
- Golf Cart Parking
- Oversized
Pets Allowed
- Yes
Pool Features
- Auto Cleaner
- Chlorine Free
- Gunite
- In Ground
- Lighting
- Pool Sweep
- Screen Enclosure
- Self Cleaning
- Tile
Possession
- Negotiable
Property Type
- Residential
Roof
- Built-Up
- Concrete
- Tile
School Elementary
- Curlew Creek Elementary-PN
Sewer
- Public Sewer
Style
- Contemporary
Tax Year
- 2023
Township
- 28
Utilities
- Cable Connected
- Electricity Connected
- Sewer Connected
- Street Lights
View
- Golf Course
- Trees/Woods
Views
- 21
Virtual Tour Url
- https://my.matterport.com/show/?m=DJNqtoELYfa&brand=0
Water Source
- Public
Year Built
- 1980
Zoning Code
- 110
Listing Data ©2024 Greater Fort Lauderdale REALTORS®
Listings provided courtesy of The Hernando County Association of Realtors MLS.
Listing Data ©2024 REALTOR® Association of Citrus County
Listing Data ©2024 Royal Palm Coast Realtor® Association
The information provided by this website is for the personal, non-commercial use of consumers and may not be used for any purpose other than to identify prospective properties consumers may be interested in purchasing.Display of MLS data is usually deemed reliable but is NOT guaranteed accurate.
Datafeed Last updated on December 28, 2024 @ 12:00 am
©2006-2024 brokerIDXsites.com - https://brokerIDXsites.com
Sign Up Now for Free!X
Call Direct: Brokerage Office: Mobile: 352.442.9386
Registration Benefits:
- New Listings & Price Reduction Updates sent directly to your email
- Create Your Own Property Search saved for your return visit.
- "Like" Listings and Create a Favorites List
* NOTICE: By creating your free profile, you authorize us to send you periodic emails about new listings that match your saved searches and related real estate information.If you provide your telephone number, you are giving us permission to call you in response to this request, even if this phone number is in the State and/or National Do Not Call Registry.
Already have an account? Login to your account.
