Share this property:
Contact Julie Ann Ludovico
Schedule A Showing
Request more information
- Home
- Property Search
- Search results
- 1732 Elise Marie Drive, SEFFNER, FL 33584
Property Photos


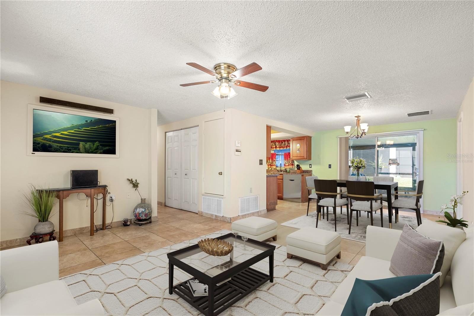


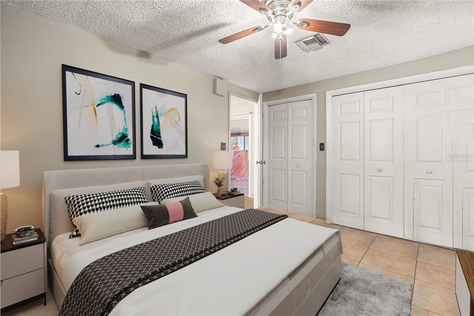
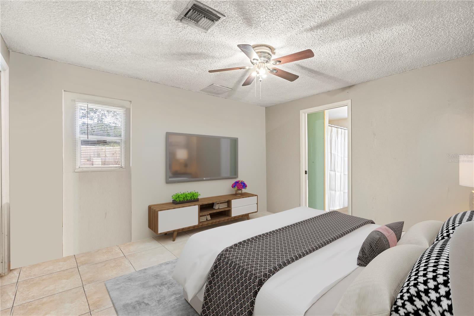
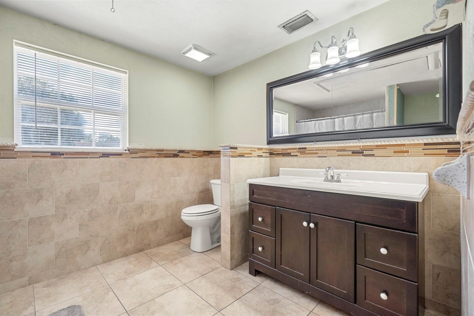
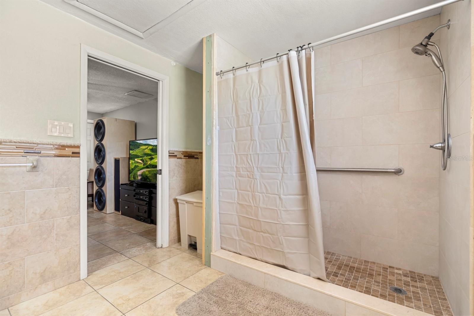
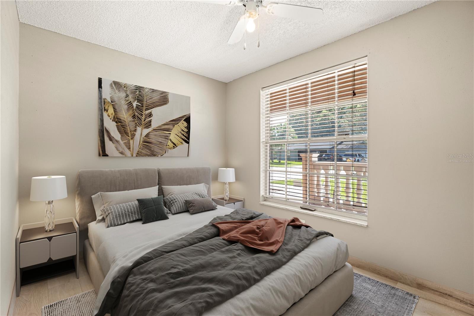

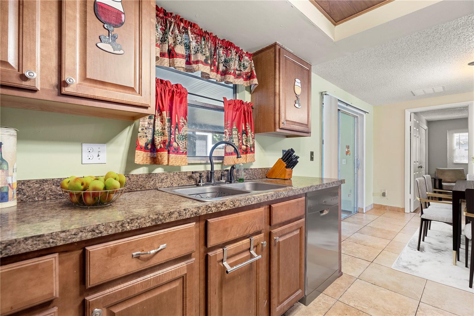
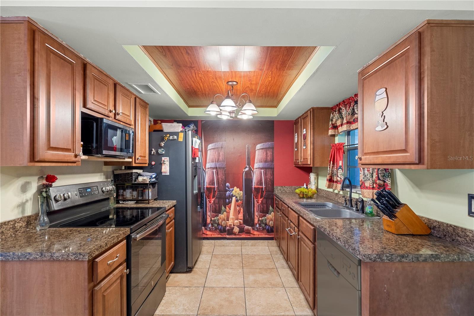


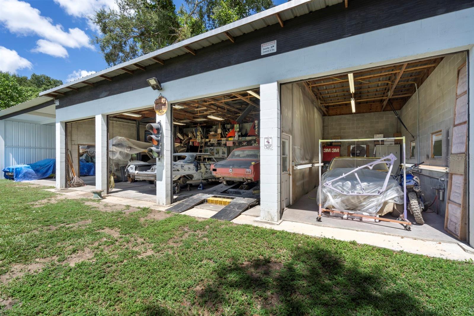

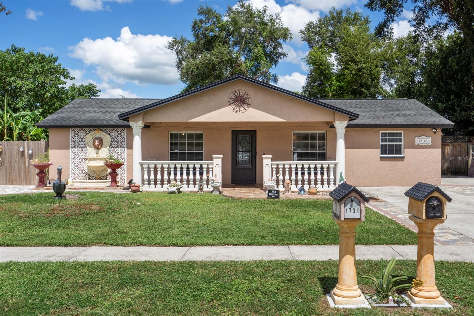
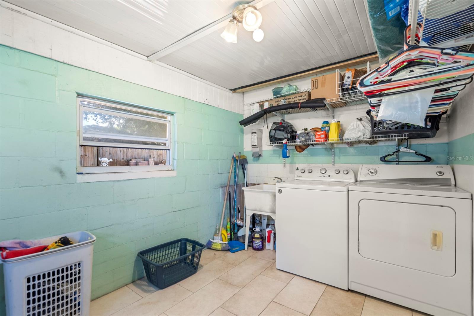
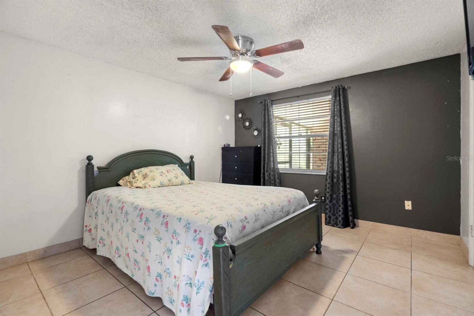


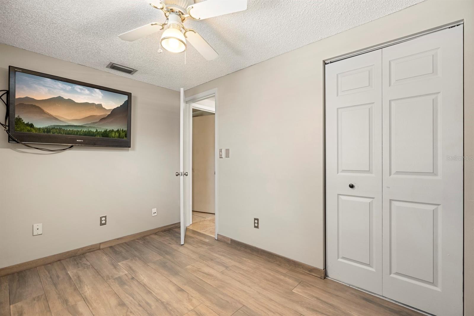
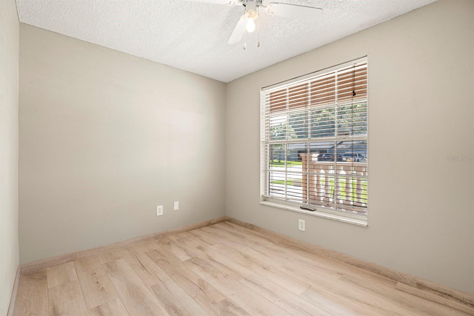

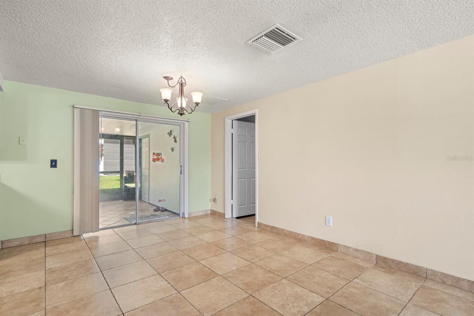
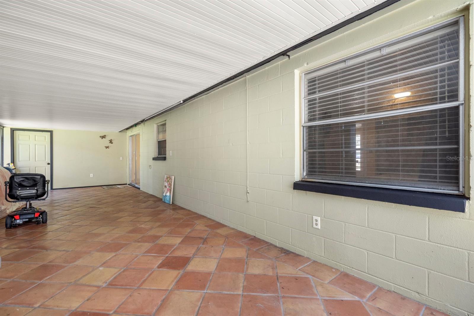
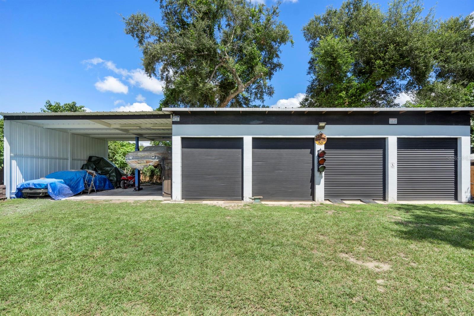
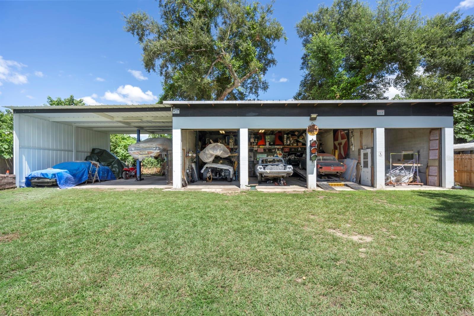
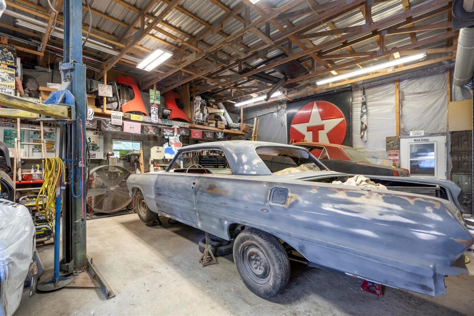
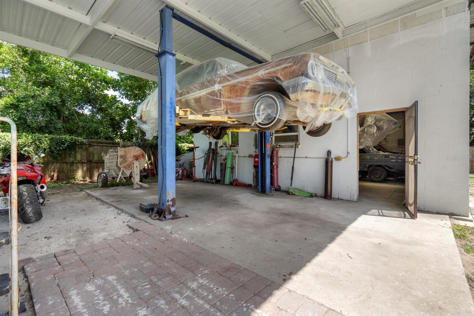
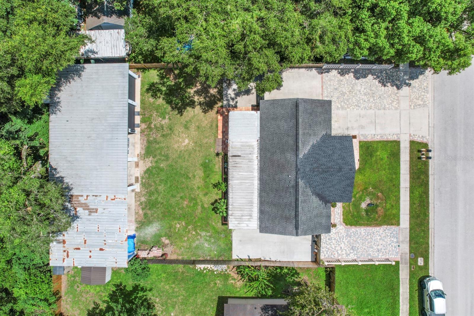
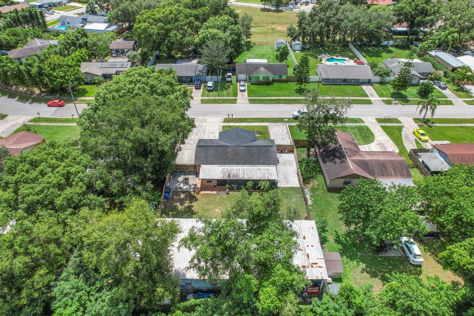
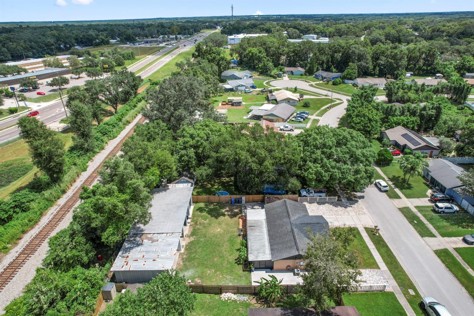
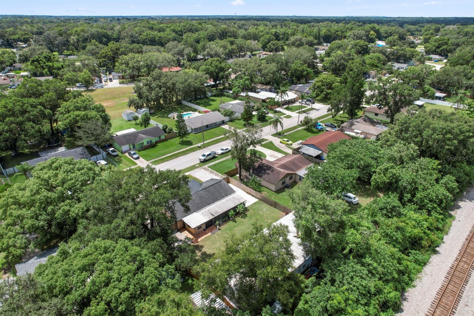
- MLS#: U8255867 ( Residential )
- Street Address: 1732 Elise Marie Drive
- Viewed: 12
- Price: $499,000
- Price sqft: $268
- Waterfront: No
- Year Built: 1976
- Bldg sqft: 1865
- Bedrooms: 4
- Total Baths: 2
- Full Baths: 2
- Garage / Parking Spaces: 6
- Days On Market: 116
- Additional Information
- Geolocation: 27.9807 / -82.2816
- County: HILLSBOROUGH
- City: SEFFNER
- Zipcode: 33584
- Subdivision: Nita Estates
- Elementary School: Colson HB
- Middle School: Burnett HB
- High School: Armwood HB
- Provided by: CENTURY 21 BE3
- Contact: Jessica Roman
- 727-596-1811

- DMCA Notice
-
DescriptionOne or more photo(s) has been virtually staged. Welcome to an exceptional property that combines privacy, space, and versatility. Situated on a .26 acre lot with a FENCED yard and no rear neighbors, this home offers the freedom of no deed restrictions. Upon arrival, youre greeted by a charming ROMAN FOUNTAIN and a double paved driveway that accommodates up to 9 vehicles, with an oversized swing gate providing access to the expansive 64 x 32 foot garage. This garage is fully equipped for automotive enthusiasts or professionals, featuring 6 service bays, 4 with roll up doors and a state of the art SPRAY BOOTH with lighting, filters, and exhaust, ready for immediate use. The home itself has been freshly updated with a modern kitchen, new flooring, and a Night Owl security camera system. The screened lanai at the back of the house has entry to a large laundry room and provides a shaded outdoor living space, extending into an additional 18 feet beyond the rear privacy fence for added seclusion. With a newer AC unit and hot water heater, this 4 bedroom, 2 bath home is priced below its appraised value, making it a perfect opportunity for those looking to seamlessly blend work, leisure, and living in one exceptional space.
All
Similar
Features
Appliances
- Dryer
- Microwave
- Range
- Refrigerator
- Washer
Home Owners Association Fee
- 0.00
Carport Spaces
- 2.00
Close Date
- 0000-00-00
Cooling
- Central Air
Country
- US
Covered Spaces
- 0.00
Exterior Features
- Lighting
Fencing
- Fenced
Flooring
- Tile
Garage Spaces
- 4.00
Heating
- Central
- Electric
High School
- Armwood-HB
Interior Features
- Ceiling Fans(s)
- Thermostat
- Walk-In Closet(s)
Legal Description
- NITA ESTATES LOT 16 BLOCK 1
Levels
- One
Living Area
- 1225.00
Lot Features
- Oversized Lot
Middle School
- Burnett-HB
Area Major
- 33584 - Seffner
Net Operating Income
- 0.00
Occupant Type
- Owner
Other Structures
- Storage
- Workshop
Parcel Number
- U-11-29-20-2A6-000001-00016.0
Pets Allowed
- Yes
Property Condition
- Completed
Property Type
- Residential
Roof
- Shingle
School Elementary
- Colson-HB
Sewer
- Septic Tank
Tax Year
- 2023
Township
- 29
Utilities
- BB/HS Internet Available
- Cable Available
- Electricity Connected
- Phone Available
Views
- 12
Virtual Tour Url
- https://www.zillow.com/view-imx/7430603e-2aec-4c3e-9f10-4d5852c271e6?setAttribution=mls&wl=true&initialViewType=pano&utm_source=dashboard
Water Source
- Public
Year Built
- 1976
Zoning Code
- RSC-6
Listing Data ©2024 Greater Fort Lauderdale REALTORS®
Listings provided courtesy of The Hernando County Association of Realtors MLS.
Listing Data ©2024 REALTOR® Association of Citrus County
Listing Data ©2024 Royal Palm Coast Realtor® Association
The information provided by this website is for the personal, non-commercial use of consumers and may not be used for any purpose other than to identify prospective properties consumers may be interested in purchasing.Display of MLS data is usually deemed reliable but is NOT guaranteed accurate.
Datafeed Last updated on December 28, 2024 @ 12:00 am
©2006-2024 brokerIDXsites.com - https://brokerIDXsites.com
Sign Up Now for Free!X
Call Direct: Brokerage Office: Mobile: 352.442.9386
Registration Benefits:
- New Listings & Price Reduction Updates sent directly to your email
- Create Your Own Property Search saved for your return visit.
- "Like" Listings and Create a Favorites List
* NOTICE: By creating your free profile, you authorize us to send you periodic emails about new listings that match your saved searches and related real estate information.If you provide your telephone number, you are giving us permission to call you in response to this request, even if this phone number is in the State and/or National Do Not Call Registry.
Already have an account? Login to your account.
