Share this property:
Contact Julie Ann Ludovico
Schedule A Showing
Request more information
- Home
- Property Search
- Search results
- 2962 Westcott Drive, PALM HARBOR, FL 34684
Property Photos
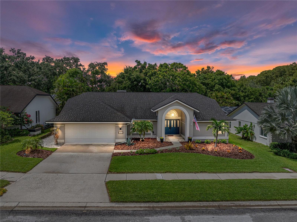

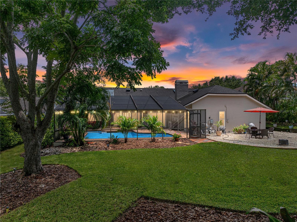
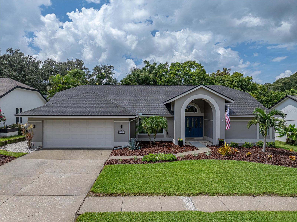
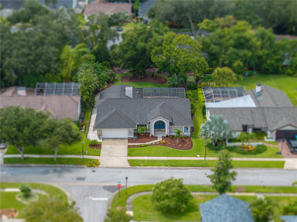
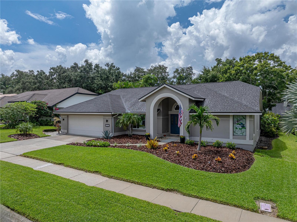
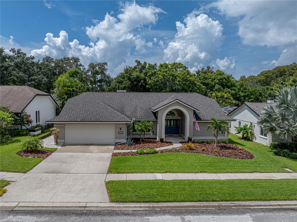
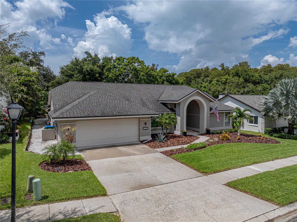
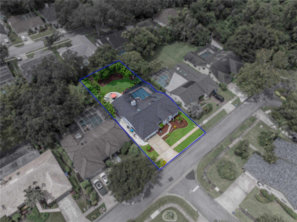
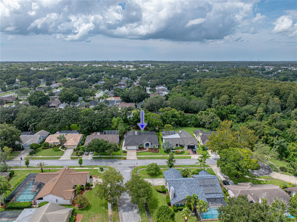
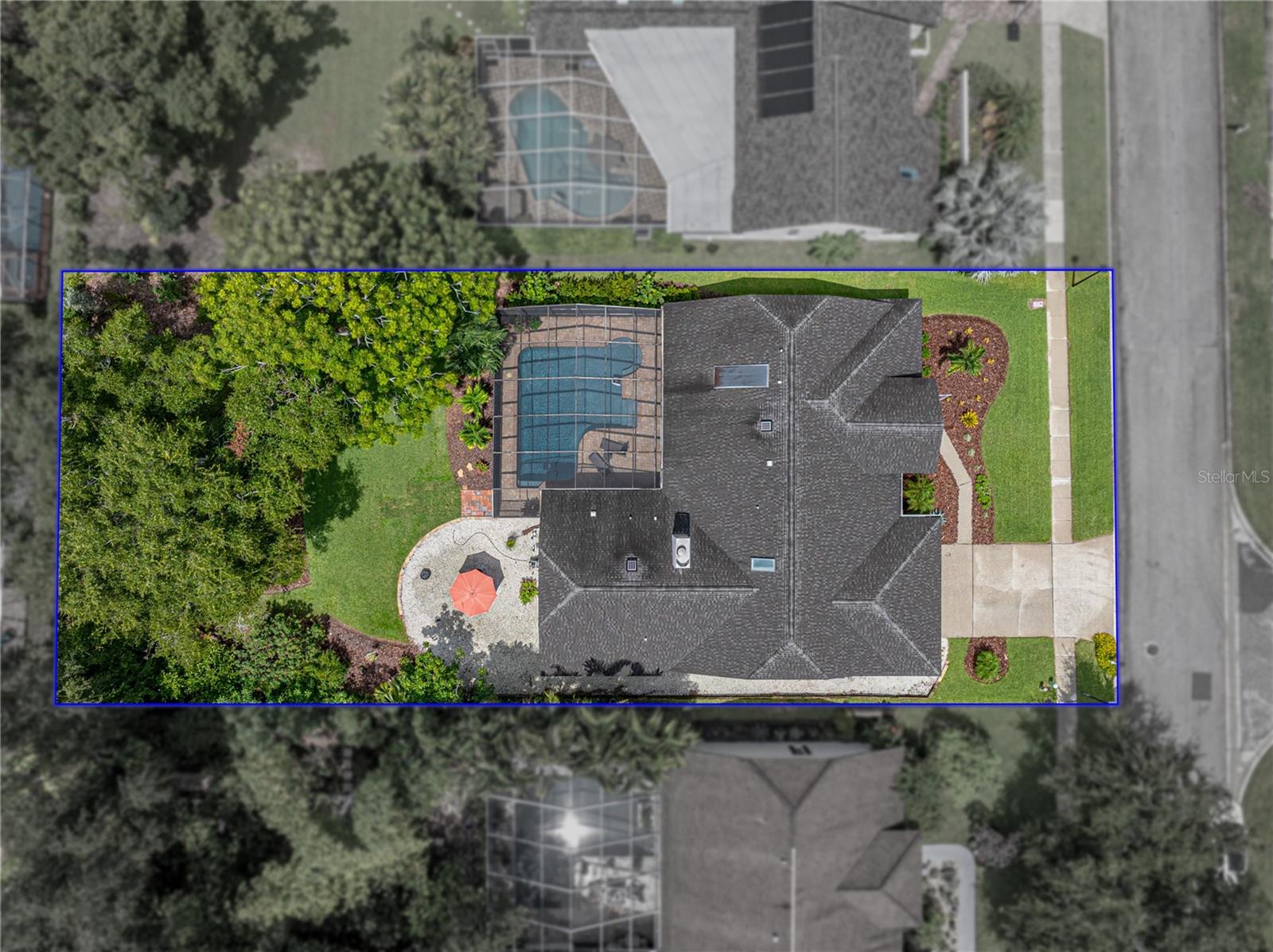
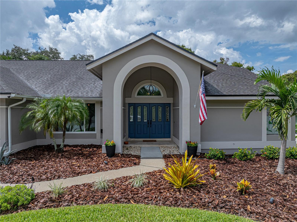
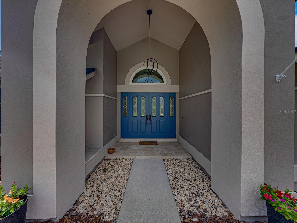
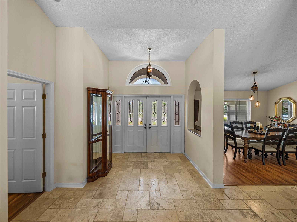
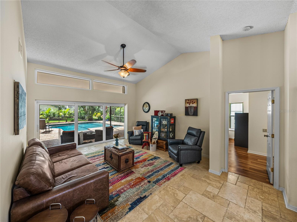
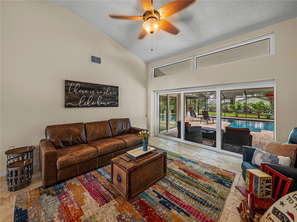
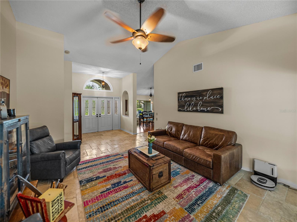
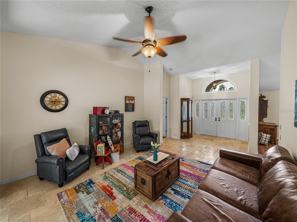
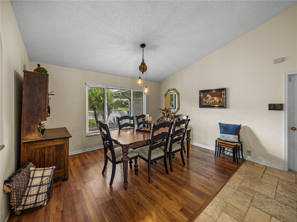
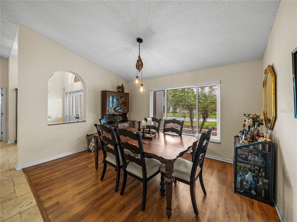
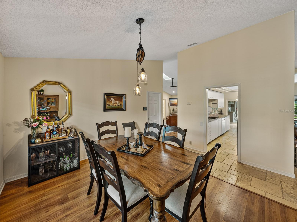
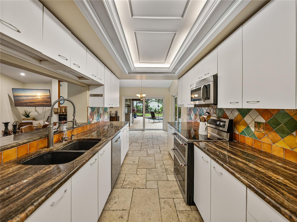
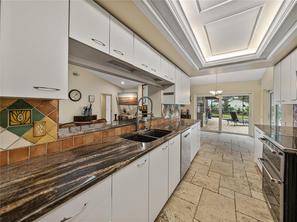
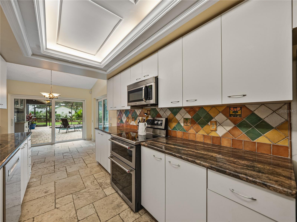
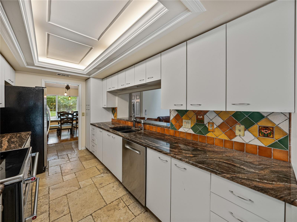
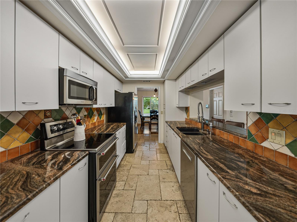
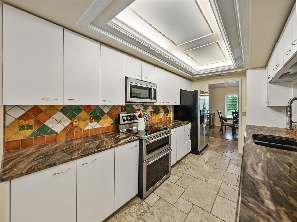
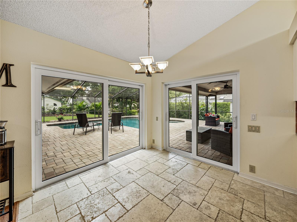
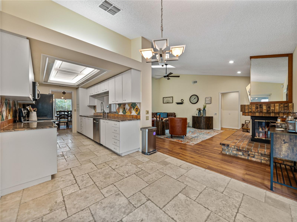
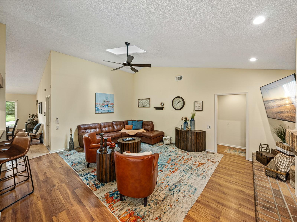
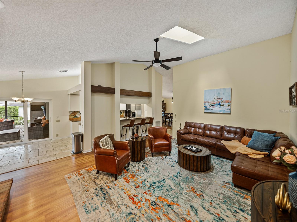
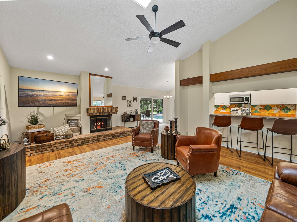
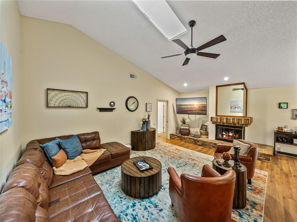
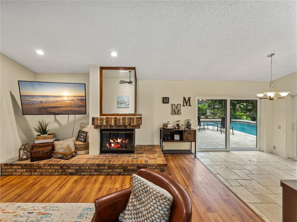
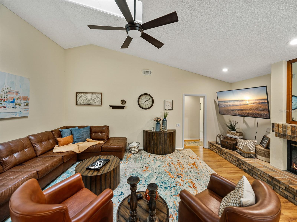
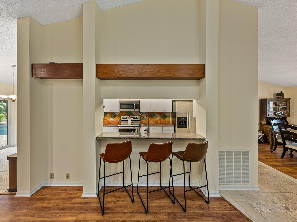
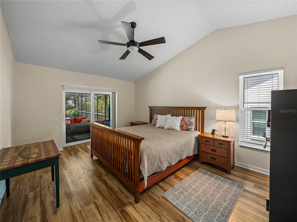
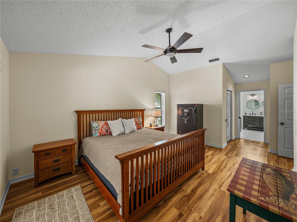
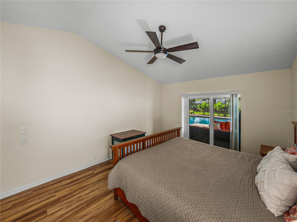
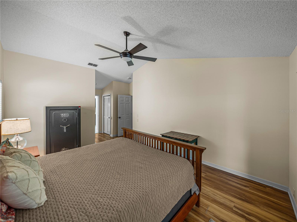
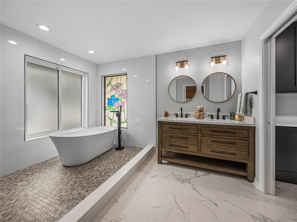
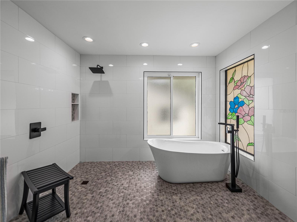
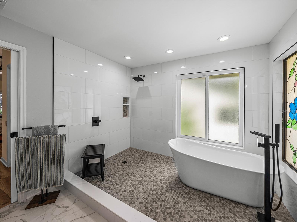
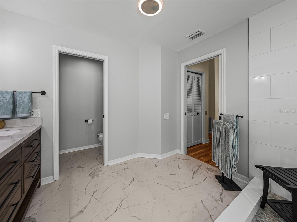
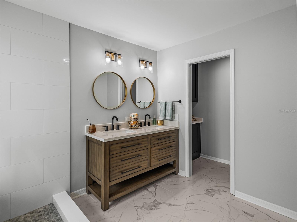
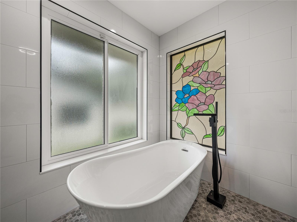
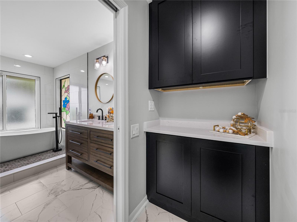
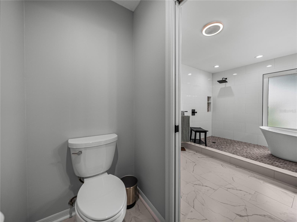
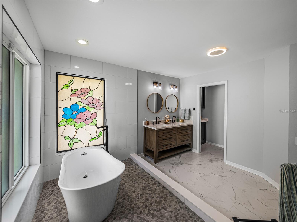
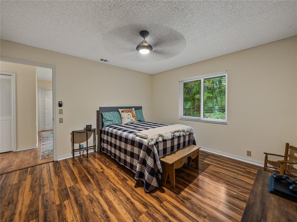
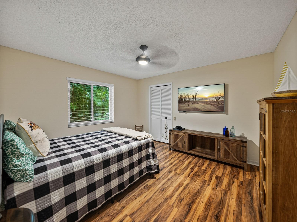
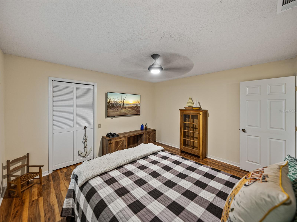
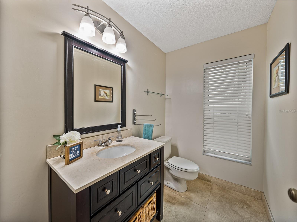
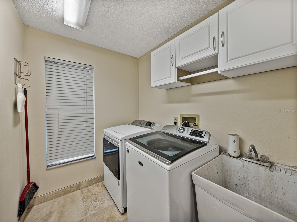
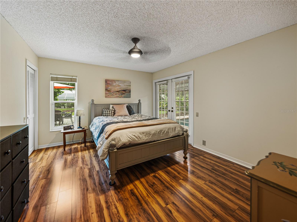
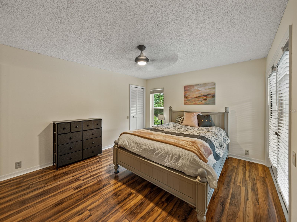
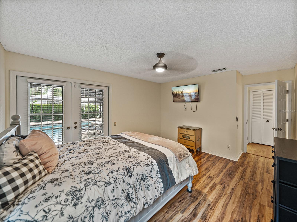
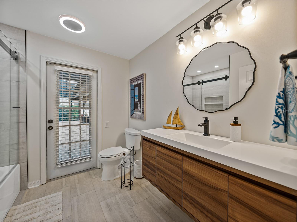
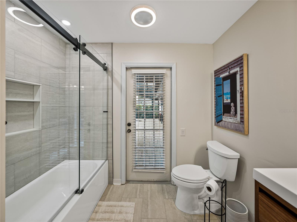
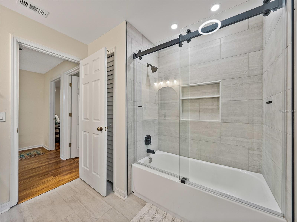
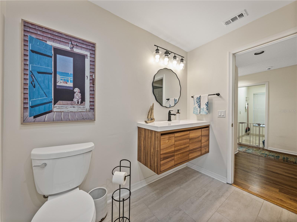
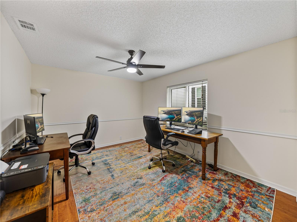
- MLS#: TB8300898 ( Residential )
- Street Address: 2962 Westcott Drive
- Viewed: 25
- Price: $825,000
- Price sqft: $229
- Waterfront: No
- Year Built: 1986
- Bldg sqft: 3598
- Bedrooms: 4
- Total Baths: 3
- Full Baths: 2
- 1/2 Baths: 1
- Garage / Parking Spaces: 2
- Days On Market: 112
- Additional Information
- Geolocation: 28.0954 / -82.7271
- County: PINELLAS
- City: PALM HARBOR
- Zipcode: 34684
- Subdivision: Estates At Cobbs Landing The P
- Elementary School: Highland Lakes Elementary PN
- Middle School: Carwise Middle PN
- High School: Palm Harbor Univ High PN
- Provided by: COLDWELL BANKER REALTY
- Contact: Carol Romeo
- 813-685-7755

- DMCA Notice
-
DescriptionWelcome home!! Stunning in The Estates at Cobb's Landing is this 4BD/2.5BA Pool home on .35 acres. Entering you will be greeted with a very open floor plan and a spectacular view of the formal Living Room with travertine tile leading you out back to the pool area. This home features a split bedroom with the Primary Bedroom located on the right side of the home. The Primary Bedroom is very spacious and leads you to the fabulously remodeled En Suite. In the En Suite you will find no expense was spared here; an open shower with a separate garden tub, porcelain tile, stunning light fixtures, double sink, the water closet features extra cabinets and counter top, a complete remodel in 2024. Making your way back through the home the Dining Room will lead you to the Kitchen. This galley Kitchen has an eat in dinette space, stainless steel appliances, granite counters as well as a pass through opening counter bar top to the Family Room. Positioning yourself in the Family Room you will already start to envision those Holiday gathers around the wood burning fireplace as this room has ample amount of space for entertaining. The Secondary Bedrooms are favourably located in the back of the home. The Second Bathroom/Pool Bath has been impressively upgraded in 2023 and is absolutely stunning. As you make your way outback you will be able to picture your friends and family entertaining in and around the pool. The backyard is very spacious and features an electronic fence. Loads of upgrades through out the home make this home very unique and stylish. The community features tennis courts, basketball court, waterfront park, walking trails and access to boat dock and ramp. This is a must see property come tour this home today.
All
Similar
Features
Appliances
- Dishwasher
- Disposal
- Dryer
- Electric Water Heater
- Microwave
- Range
- Refrigerator
- Washer
- Water Filtration System
- Water Softener
Association Amenities
- Basketball Court
Home Owners Association Fee
- 390.00
Association Name
- Tara Martinez
Association Phone
- 813-431-1530
Carport Spaces
- 0.00
Close Date
- 0000-00-00
Cooling
- Central Air
Country
- US
Covered Spaces
- 0.00
Exterior Features
- French Doors
- Irrigation System
- Rain Gutters
- Sidewalk
- Sliding Doors
Fencing
- Electric
Flooring
- Laminate
- Luxury Vinyl
- Tile
- Travertine
Garage Spaces
- 2.00
Heating
- Central
- Electric
High School
- Palm Harbor Univ High-PN
Interior Features
- Ceiling Fans(s)
- Eat-in Kitchen
- High Ceilings
- Open Floorplan
- Skylight(s)
- Split Bedroom
- Stone Counters
- Thermostat
- Walk-In Closet(s)
Legal Description
- ESTATES AT COBB'S LANDING THE PHASE II LOT 47 & PART OF VAC RD R/W ON W PER O.R. 7021/1663
Levels
- One
Living Area
- 2563.00
Lot Features
- Cul-De-Sac
- In County
- Sidewalk
- Paved
Middle School
- Carwise Middle-PN
Area Major
- 34684 - Palm Harbor
Net Operating Income
- 0.00
Occupant Type
- Owner
Parcel Number
- 32-27-16-26153-000-0470
Pets Allowed
- Yes
Pool Features
- Gunite
- In Ground
- Screen Enclosure
Property Type
- Residential
Roof
- Shingle
School Elementary
- Highland Lakes Elementary-PN
Sewer
- Public Sewer
Style
- Contemporary
Tax Year
- 2023
Township
- 27
Utilities
- Cable Available
- Cable Connected
- Electricity Available
- Electricity Connected
- Public
- Sprinkler Recycled
View
- Pool
Views
- 25
Virtual Tour Url
- https://www.propertypanorama.com/instaview/stellar/TB8300898
Water Source
- Public
Year Built
- 1986
Zoning Code
- RPD-7.5
Listing Data ©2024 Greater Fort Lauderdale REALTORS®
Listings provided courtesy of The Hernando County Association of Realtors MLS.
Listing Data ©2024 REALTOR® Association of Citrus County
Listing Data ©2024 Royal Palm Coast Realtor® Association
The information provided by this website is for the personal, non-commercial use of consumers and may not be used for any purpose other than to identify prospective properties consumers may be interested in purchasing.Display of MLS data is usually deemed reliable but is NOT guaranteed accurate.
Datafeed Last updated on December 27, 2024 @ 12:00 am
©2006-2024 brokerIDXsites.com - https://brokerIDXsites.com
Sign Up Now for Free!X
Call Direct: Brokerage Office: Mobile: 352.442.9386
Registration Benefits:
- New Listings & Price Reduction Updates sent directly to your email
- Create Your Own Property Search saved for your return visit.
- "Like" Listings and Create a Favorites List
* NOTICE: By creating your free profile, you authorize us to send you periodic emails about new listings that match your saved searches and related real estate information.If you provide your telephone number, you are giving us permission to call you in response to this request, even if this phone number is in the State and/or National Do Not Call Registry.
Already have an account? Login to your account.
