Share this property:
Contact Julie Ann Ludovico
Schedule A Showing
Request more information
- Home
- Property Search
- Search results
- 5000 Culbreath Key Way 4-306, TAMPA, FL 33611
Property Photos
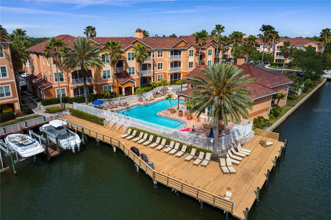

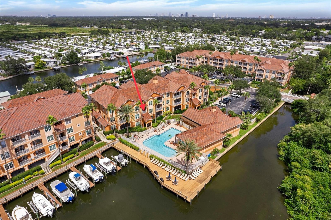
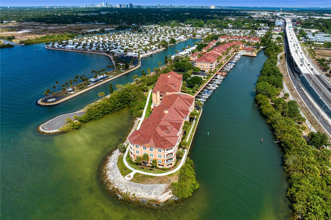
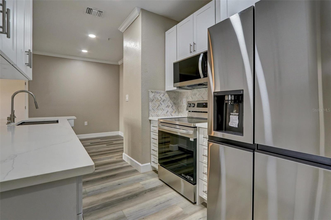
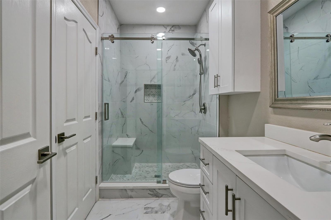
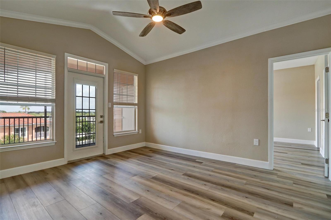
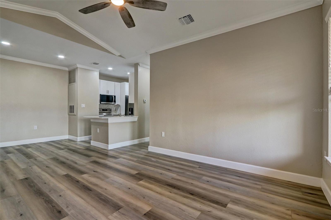
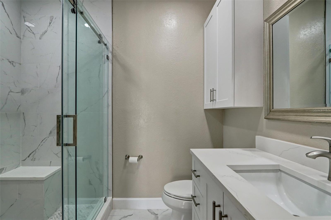
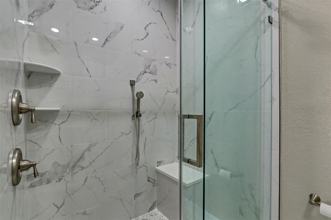
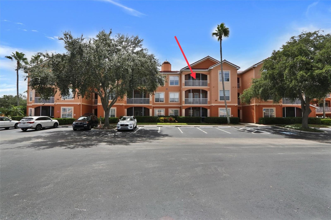
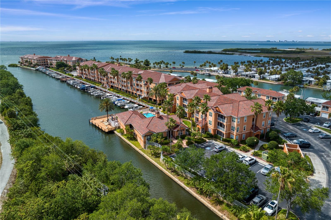
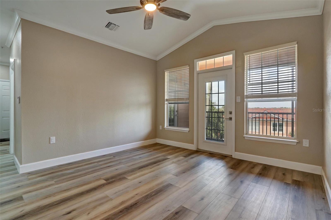
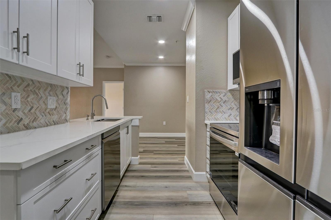
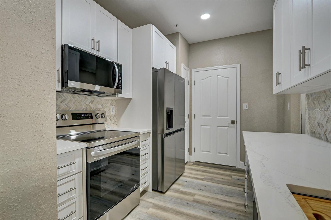
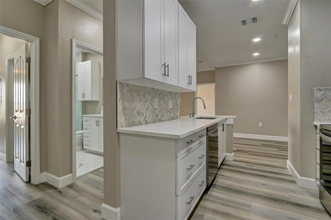
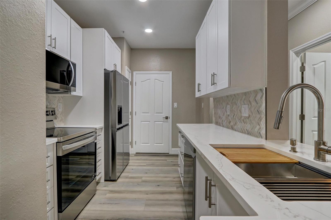
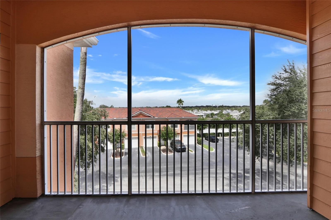
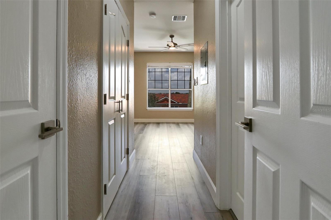
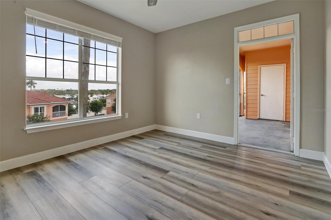
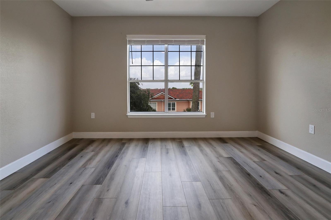
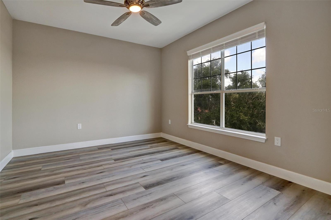
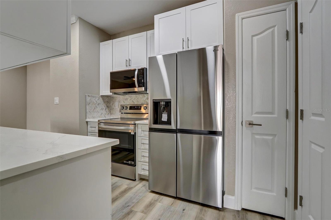
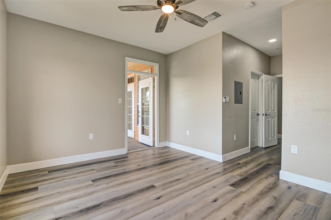
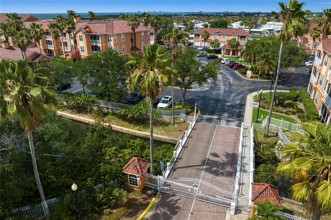
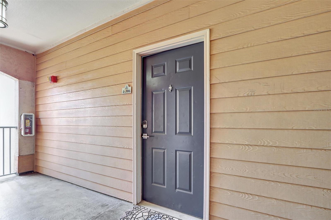
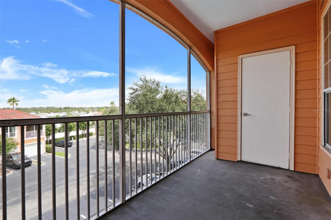
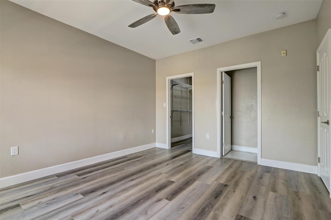
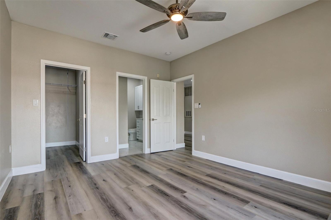
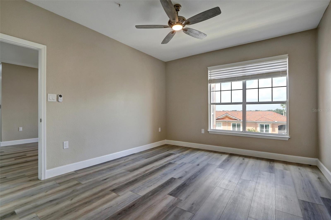
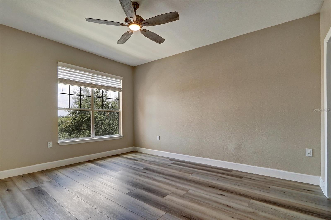
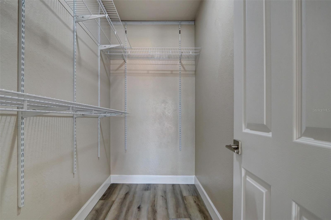
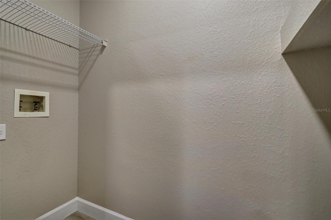
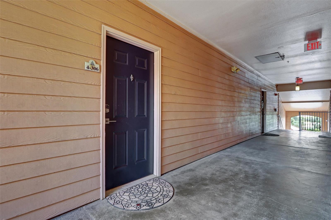
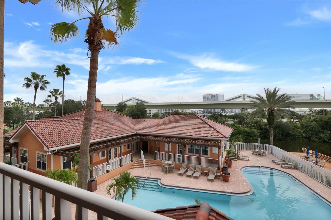
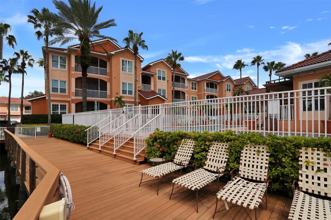
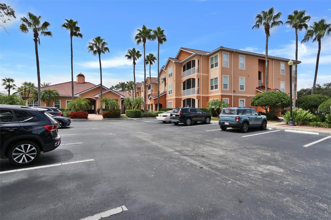
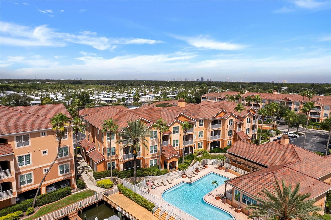
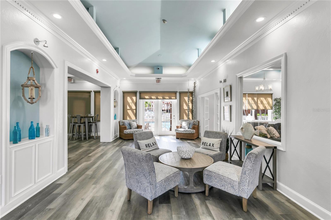
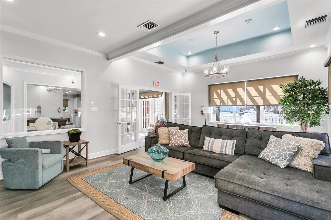
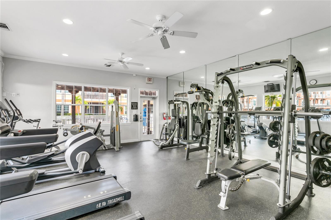
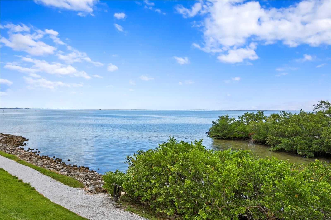
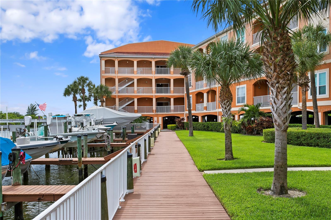
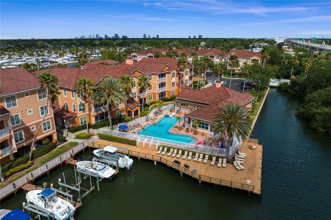
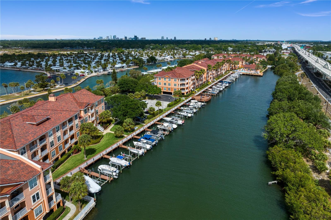
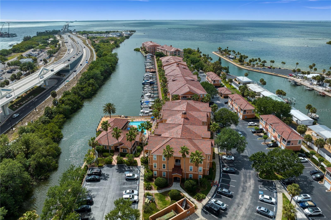
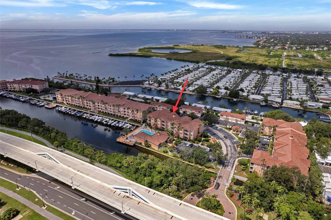
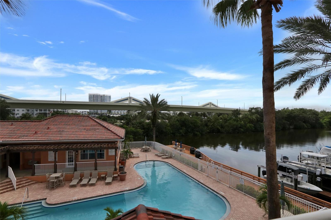


























- MLS#: TB8301029 ( Residential )
- Street Address: 5000 Culbreath Key Way 4-306
- Viewed: 80
- Price: $365,000
- Price sqft: $305
- Waterfront: Yes
- Wateraccess: Yes
- Waterfront Type: Bay/Harbor,Canal - Saltwater
- Year Built: 1999
- Bldg sqft: 1197
- Bedrooms: 2
- Total Baths: 2
- Full Baths: 2
- Days On Market: 207
- Additional Information
- Geolocation: 27.8944 / -82.5322
- County: HILLSBOROUGH
- City: TAMPA
- Zipcode: 33611
- Subdivision: Culbreath Key Bayside Condomin
- Building: Culbreath Key Bayside Condomin
- Elementary School: Anderson HB
- Middle School: Madison HB
- High School: Robinson HB
- Provided by: REAL BROKER, LLC
- Contact: Renee Gingold
- 407-279-0038

- DMCA Notice
-
DescriptionPRICE IMPROVEMENT! Professionally Renovated 2/2 Condo plus boat slip available! Luxury Waterfront Living on Tampa Bay Come Live where the Dolphin & Manatee Play! Gated & Tropical Culbreath Key Bayside Condos is South Tampa at its finest an incredibly affordable waterfront lifestyle there are 251 units but only 47 boat slips, & slip #26 is currently available for an additional price one of only two that are the largest and can accommodate both a boat and jet ski lift! This resort styled community boasts a Bayside pool w/sun bathing decks, great clubhouse, 24 hr. gym, and a shell path along the shores of Tampa Bay! Kayak/canoe launch, electric vehicle charging station, car wash, and lots of guest parking! You can even reserve the waterfront clubhouse for your private events! This newly updated 2 Bedroom/ 2 Bath corner unit is on the third floor, w/fine finishes throughout. Brand new exterior front door both balcony doors have new mini blinds inside new luxury vinyl tile, new custom kitchen & bath cabinetry (not ready to assemble) all new bathrooms including valves replaced & old plastic garden tub removed, dual shower heads, new quartz countertops, heavy glass shower enclosures, newly painted interior, high vaulted ceilings, and so much more! Situated above (in North facing corner) the sparkling waterside swimming pool, next to the 24/7 fitness center and clubhouse, the location of this building & unit is sublime! There are only 8 units in this building, each a corner unit only one neighbor here, as no one is above you! Bring your pets, enjoy the dog park and the serene walking path along the waterfront! Partial water views can be seen from the screened balcony & with open Bay partially visible from the first bedroom. Head down towards the pool & youll see manatees swimming and dolphin playing; relax on the sunbathing decks or enjoy grilling out over the water! Lots of common area patios and decks to watch amazing sunsets over Tampa Bay! The only neighbors are on one side of this unit, not on three sides like most other units. Conveniently located at Gandy & Westshore, with the finest shopping & dining just minutes away! Downtown Tampa is a ten minute drive as is International Plaza, Tampa International Airport, & MacDill AirForce Base several wonderful restaurants are within walking distance: Chuck Lagers, Hula Bay, Dukes, & Salt Shack are just South of the community as is the newly developed Marina Pointe retail and residential area, and to the North there are several more famous local eateries like Dead Bobs, the original Westshore Pizza & the original Green Iguana. Vibrant St. Petersburg is only 5 minutes away across the Gandy Bridge to the West, and Brandon is 20 minutes away to the East via the Crosstown Expressway! This community features wonderful community boat docks where boat slips come available and can be transferred by other owners or leased by condo owners. Theres also boat storage and Marinas nearby! Dont miss your chance to live very comfortably on Tampa Bay in the largest of the two bedroom units!
All
Similar
Features
Waterfront Description
- Bay/Harbor
- Canal - Saltwater
Appliances
- Dishwasher
- Disposal
- Electric Water Heater
- Microwave
- Range
- Refrigerator
Association Amenities
- Clubhouse
- Fitness Center
- Gated
- Lobby Key Required
- Maintenance
- Optional Additional Fees
- Other
- Pool
- Wheelchair Access
Home Owners Association Fee
- 0.00
Home Owners Association Fee Includes
- Pool
- Escrow Reserves Fund
- Insurance
- Maintenance Structure
- Maintenance Grounds
- Management
- Private Road
- Sewer
- Trash
- Water
Association Name
- Wise Property Management/Joseph Vilardi
Association Phone
- 813-968-5665
Carport Spaces
- 0.00
Close Date
- 0000-00-00
Cooling
- Central Air
Country
- US
Covered Spaces
- 0.00
Exterior Features
- Balcony
- French Doors
- Irrigation System
- Lighting
- Rain Gutters
- Sidewalk
- Storage
Flooring
- Luxury Vinyl
Furnished
- Unfurnished
Garage Spaces
- 0.00
Heating
- Electric
High School
- Robinson-HB
Insurance Expense
- 0.00
Interior Features
- Ceiling Fans(s)
- High Ceilings
- Living Room/Dining Room Combo
- Solid Surface Counters
- Vaulted Ceiling(s)
- Window Treatments
Legal Description
- CULBREATH KEY BAYSIDE CONDOMINIUM UNIT 306 BLDG 4 AND UNDIV INT IN COMMON ELEMENTS ... TOG WITH GARAGE UNITS 302A AND 501C
Levels
- One
Living Area
- 1085.00
Lot Features
- City Limits
- Landscaped
- Near Marina
- Near Public Transit
- Sidewalk
- Paved
- Private
Middle School
- Madison-HB
Area Major
- 33611 - Tampa
Net Operating Income
- 0.00
Occupant Type
- Vacant
Open Parking Spaces
- 0.00
Other Expense
- 0.00
Parcel Number
- A-05-30-18-780-000004-00306.0
Parking Features
- Electric Vehicle Charging Station(s)
- Guest
- Open
Pets Allowed
- Cats OK
- Dogs OK
- Number Limit
- Yes
Property Type
- Residential
Roof
- Tile
School Elementary
- Anderson-HB
Sewer
- Public Sewer
Style
- Mediterranean
Tax Year
- 2023
Township
- 30
Unit Number
- 4-306
Utilities
- BB/HS Internet Available
- Cable Available
- Electricity Connected
- Public
- Sewer Connected
- Street Lights
- Underground Utilities
- Water Connected
View
- Trees/Woods
- Water
Views
- 80
Virtual Tour Url
- https://www.propertypanorama.com/instaview/stellar/TB8301029
Water Source
- Public
Year Built
- 1999
Zoning Code
- PD
Listing Data ©2025 Greater Fort Lauderdale REALTORS®
Listings provided courtesy of The Hernando County Association of Realtors MLS.
Listing Data ©2025 REALTOR® Association of Citrus County
Listing Data ©2025 Royal Palm Coast Realtor® Association
The information provided by this website is for the personal, non-commercial use of consumers and may not be used for any purpose other than to identify prospective properties consumers may be interested in purchasing.Display of MLS data is usually deemed reliable but is NOT guaranteed accurate.
Datafeed Last updated on April 3, 2025 @ 12:00 am
©2006-2025 brokerIDXsites.com - https://brokerIDXsites.com
Sign Up Now for Free!X
Call Direct: Brokerage Office: Mobile: 352.442.9386
Registration Benefits:
- New Listings & Price Reduction Updates sent directly to your email
- Create Your Own Property Search saved for your return visit.
- "Like" Listings and Create a Favorites List
* NOTICE: By creating your free profile, you authorize us to send you periodic emails about new listings that match your saved searches and related real estate information.If you provide your telephone number, you are giving us permission to call you in response to this request, even if this phone number is in the State and/or National Do Not Call Registry.
Already have an account? Login to your account.
