Share this property:
Contact Julie Ann Ludovico
Schedule A Showing
Request more information
- Home
- Property Search
- Search results
- 1919 Whispering Way, TARPON SPRINGS, FL 34689
Property Photos
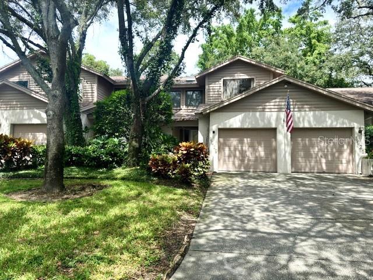

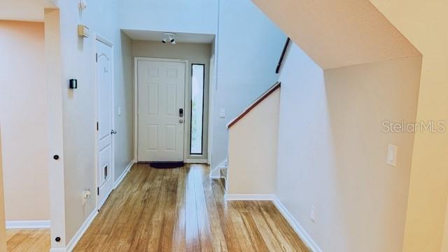
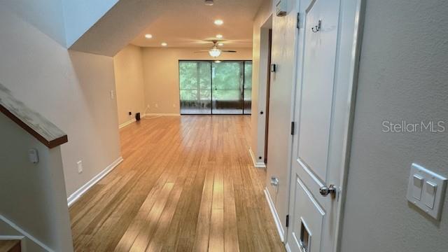
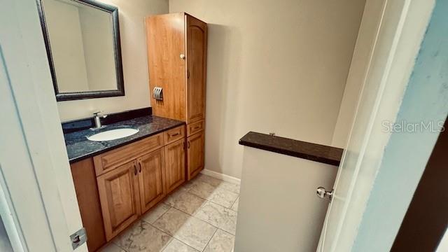
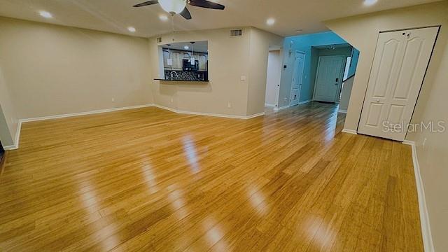
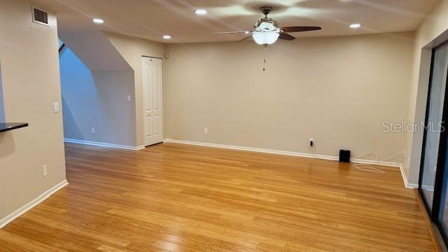
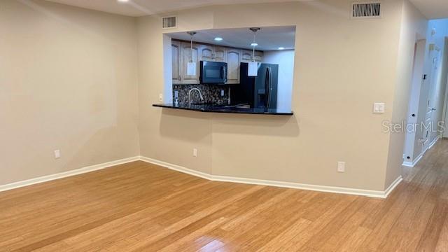
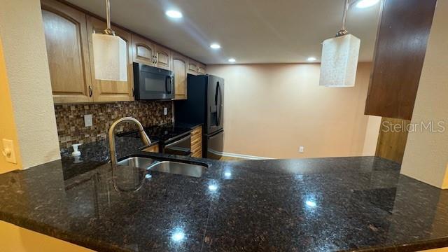
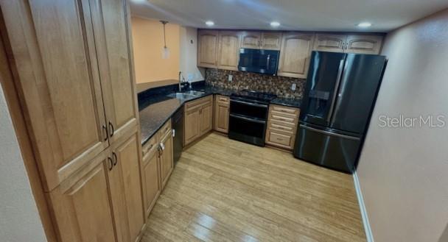
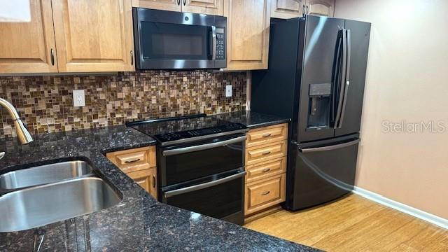
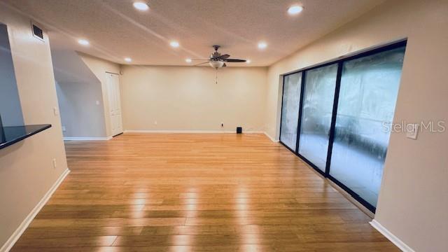
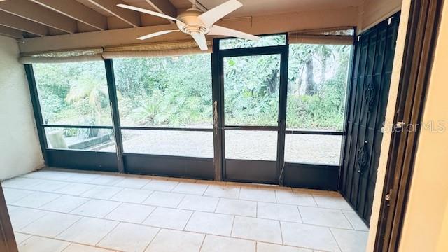
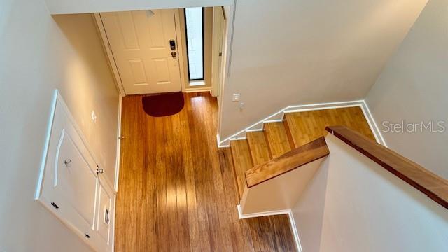
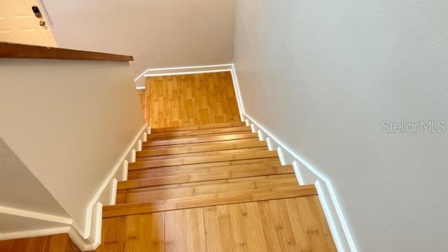
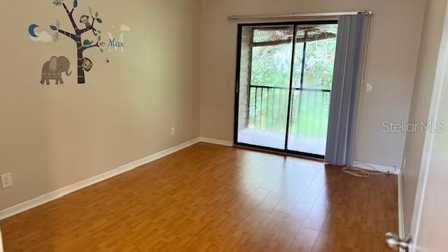
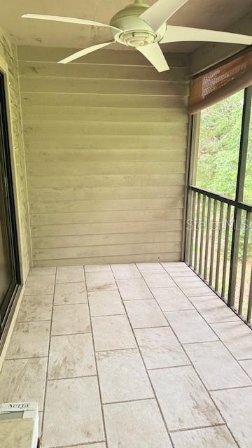
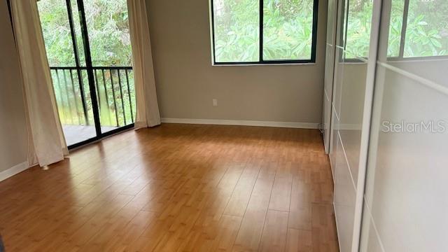
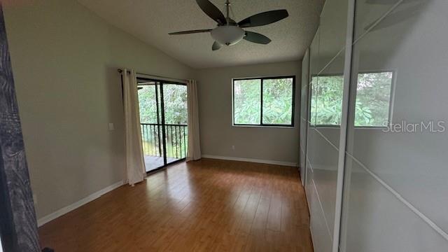
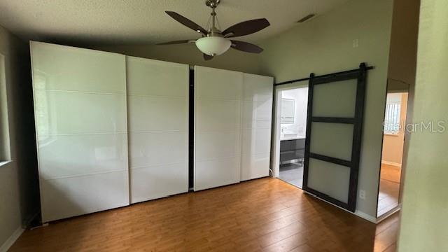
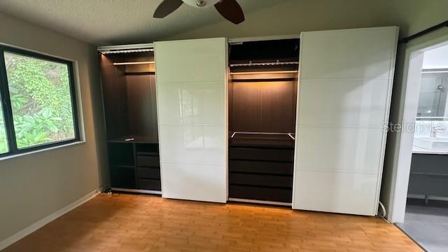
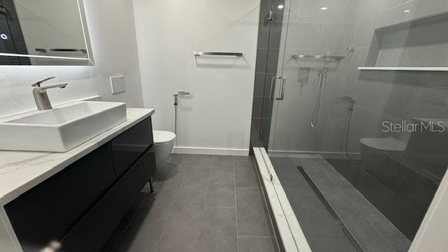
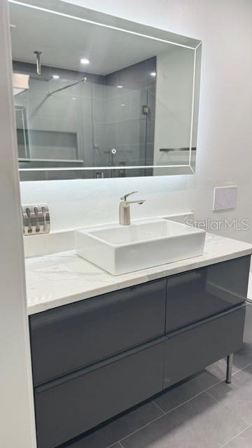
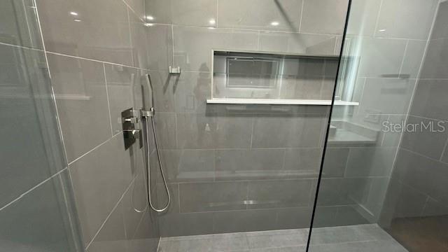
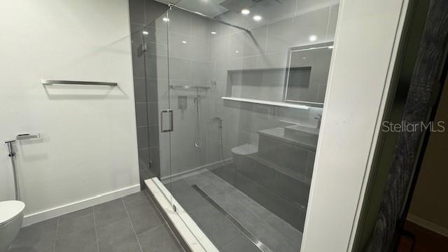
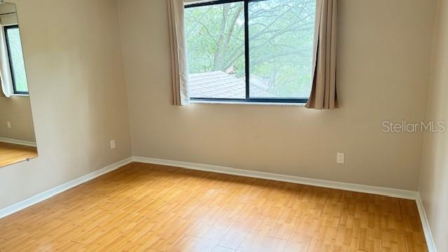
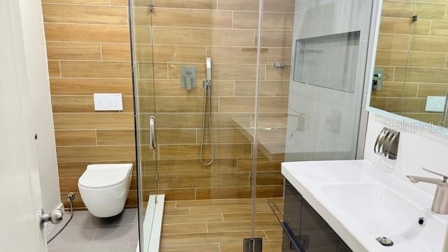
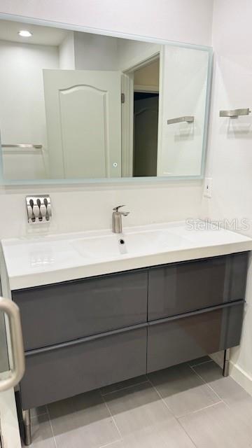
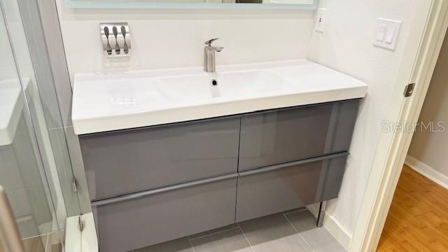
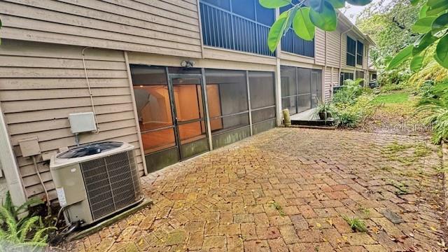
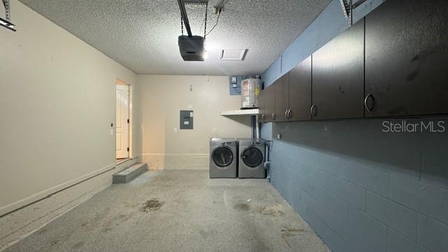
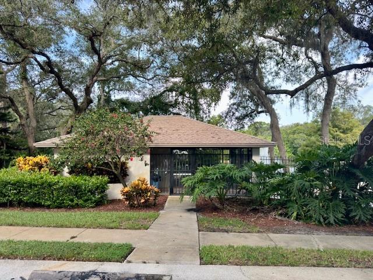
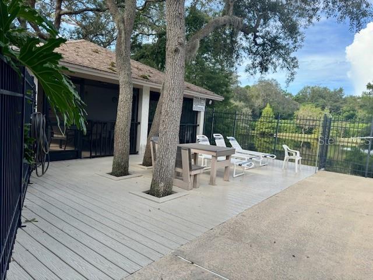
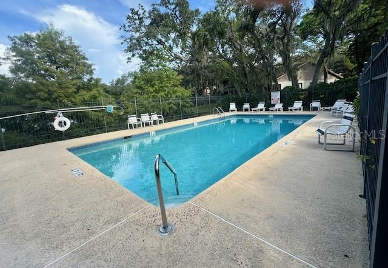


































- MLS#: TB8301882 ( Residential )
- Street Address: 1919 Whispering Way
- Viewed: 204
- Price: $335,000
- Price sqft: $214
- Waterfront: No
- Year Built: 1987
- Bldg sqft: 1564
- Bedrooms: 3
- Total Baths: 3
- Full Baths: 2
- 1/2 Baths: 1
- Garage / Parking Spaces: 1
- Days On Market: 205
- Additional Information
- Geolocation: 28.1246 / -82.7734
- County: PINELLAS
- City: TARPON SPRINGS
- Zipcode: 34689
- Subdivision: Whispering Woods
- Elementary School: Sunset Hills Elementary PN
- Middle School: Tarpon Springs Middle PN
- High School: Tarpon Springs High PN
- Provided by: HOME SEARCH REALTY
- Contact: Denise Schettino
- 813-932-2500

- DMCA Notice
-
DescriptionMove in ready! Come check out this amazing gem in whispering woods, tarpon springs! This updated 3 bedroom, 2. 5 bathroom townhome is a total standout with its modern flair and stylish upgrades. As you enter into the home you find a extended foyer with a handy guest bathroom. The first level boasts a bright, open floor plan with a spacious living and dining area featuring high ceilings and lots of recessed lighting. The kitchen is a dream, complete with ample wood cabinets, granite countertops, a trendy backsplash, and a breakfast bar that overlooks the living and dining spaces. Slide open the retractable sliding glass doors from the living room to a cozy screened lanai with storage closet, and step out onto the charming brick patio surrounded by lush, mature trees head upstairs to discover three bedroom and two full bathroom. The primary bedroom is a showstopper with vaulted ceilings, lighted wall closet, and a stylish en suite featuring a modern vanity, a touch sensor led mirror, and a large glass framed shower. Both the primary and second bedrooms open onto a screened balcony with views of the lovely patio. The second bathroom also boasts a frameless shower door and a contemporary vanity with a touch sensor led mirror. **additional features include a new roof (2023), bamboo laminate flooring throughout, new light fixtures, 3 remodeled bathrooms, skylight, lots of cam/recessed lighting in livingroom & diningroom. This home offers both comfort and style in a fantastic location! *** whispering woods boasts a community pool, tennis courts and is just minutes from legendary gulf coast beaches, fred howard park and famous, quaint tarpon springs shopping, restaurants, entertainment, festivals, and more.
All
Similar
Features
Appliances
- Dishwasher
- Dryer
- Microwave
- Range
- Refrigerator
- Washer
Home Owners Association Fee
- 405.00
Home Owners Association Fee Includes
- Pool
- Maintenance Grounds
- Private Road
- Sewer
- Water
Association Name
- Whispering Wood HOA/ Hagda Hatka
Association Phone
- 727-726-8000
Carport Spaces
- 0.00
Close Date
- 0000-00-00
Cooling
- Central Air
Country
- US
Covered Spaces
- 0.00
Exterior Features
- Lighting
Flooring
- Bamboo
- Ceramic Tile
Furnished
- Unfurnished
Garage Spaces
- 1.00
Heating
- Central
High School
- Tarpon Springs High-PN
Insurance Expense
- 0.00
Interior Features
- Ceiling Fans(s)
- Living Room/Dining Room Combo
- Open Floorplan
- PrimaryBedroom Upstairs
Legal Description
- WHISPERING WOODS LOT 26
Levels
- Two
Living Area
- 1564.00
Lot Features
- In County
Middle School
- Tarpon Springs Middle-PN
Area Major
- 34689 - Tarpon Springs
Net Operating Income
- 0.00
Occupant Type
- Vacant
Open Parking Spaces
- 0.00
Other Expense
- 0.00
Parcel Number
- 23-27-15-97069-000-0260
Pets Allowed
- Breed Restrictions
- Cats OK
- Dogs OK
- Number Limit
Property Type
- Residential
Roof
- Shingle
School Elementary
- Sunset Hills Elementary-PN
Sewer
- Public Sewer
Tax Year
- 2023
Township
- 27
Utilities
- Public
View
- Trees/Woods
Views
- 204
Virtual Tour Url
- https://www.propertypanorama.com/instaview/stellar/TB8301882
Water Source
- Public
Year Built
- 1987
Zoning Code
- RPD-5
Listing Data ©2025 Greater Fort Lauderdale REALTORS®
Listings provided courtesy of The Hernando County Association of Realtors MLS.
Listing Data ©2025 REALTOR® Association of Citrus County
Listing Data ©2025 Royal Palm Coast Realtor® Association
The information provided by this website is for the personal, non-commercial use of consumers and may not be used for any purpose other than to identify prospective properties consumers may be interested in purchasing.Display of MLS data is usually deemed reliable but is NOT guaranteed accurate.
Datafeed Last updated on April 2, 2025 @ 12:00 am
©2006-2025 brokerIDXsites.com - https://brokerIDXsites.com
Sign Up Now for Free!X
Call Direct: Brokerage Office: Mobile: 352.442.9386
Registration Benefits:
- New Listings & Price Reduction Updates sent directly to your email
- Create Your Own Property Search saved for your return visit.
- "Like" Listings and Create a Favorites List
* NOTICE: By creating your free profile, you authorize us to send you periodic emails about new listings that match your saved searches and related real estate information.If you provide your telephone number, you are giving us permission to call you in response to this request, even if this phone number is in the State and/or National Do Not Call Registry.
Already have an account? Login to your account.
