Share this property:
Contact Julie Ann Ludovico
Schedule A Showing
Request more information
- Home
- Property Search
- Search results
- 455 13th Avenue Ne, ST PETERSBURG, FL 33701
Property Photos
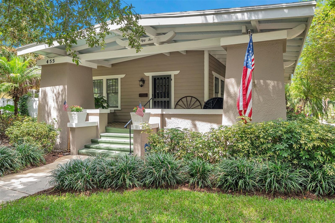

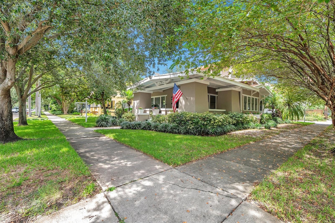
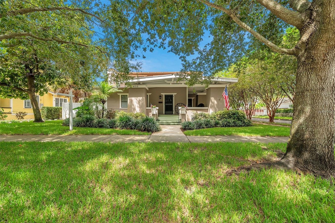
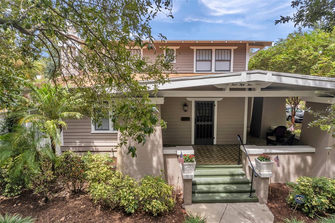
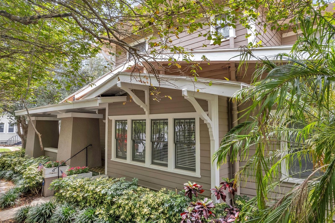
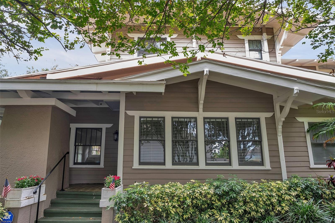
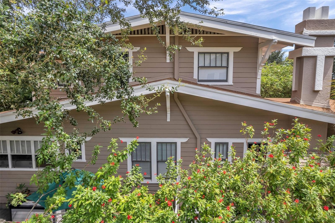
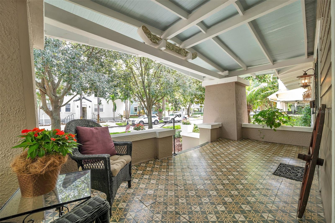
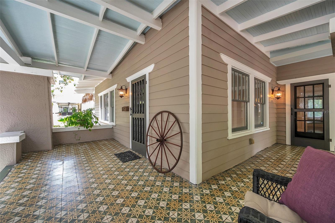
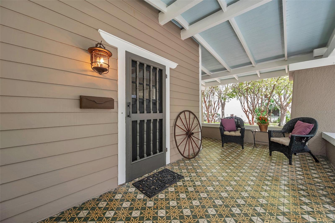
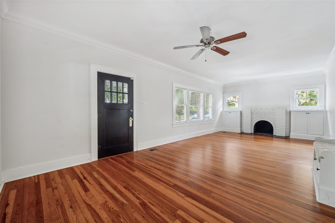
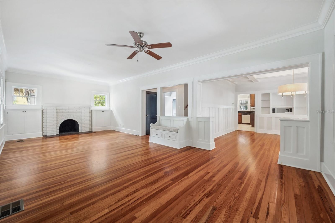
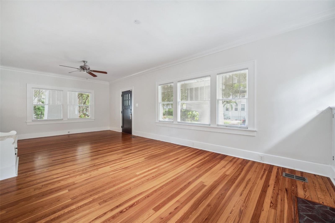
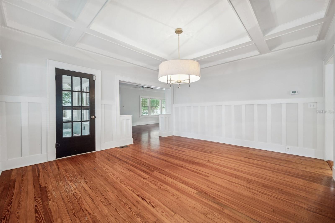
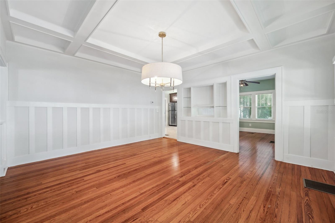
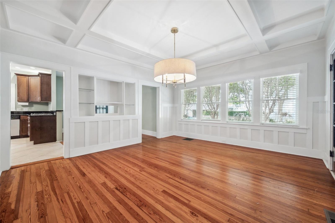
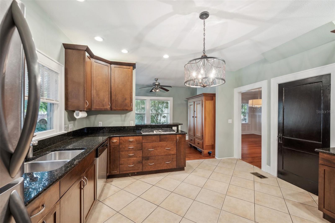
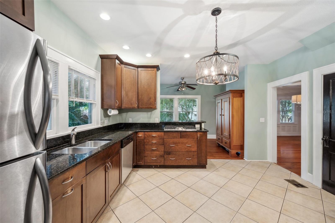
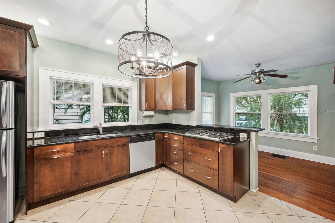
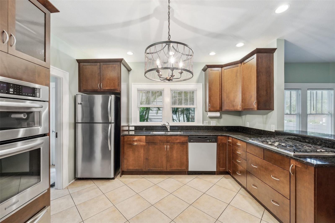
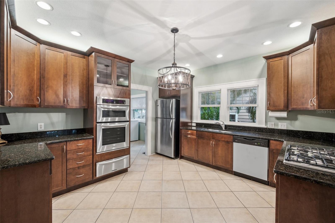
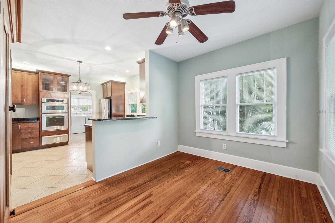
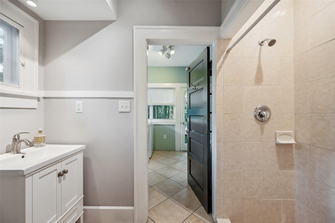
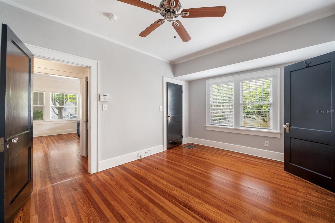
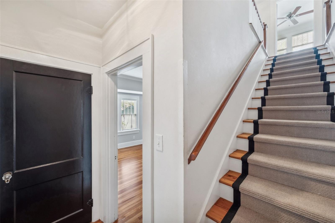
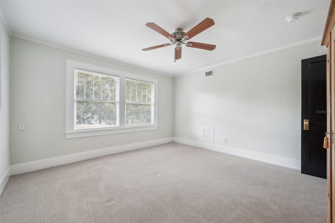
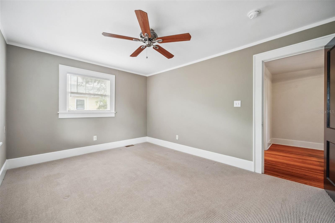
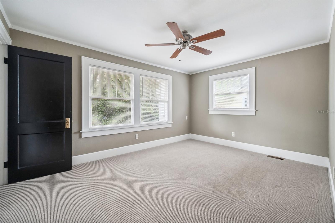
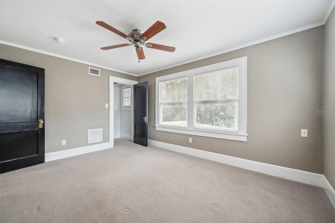
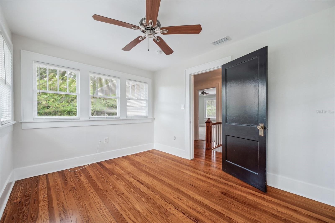

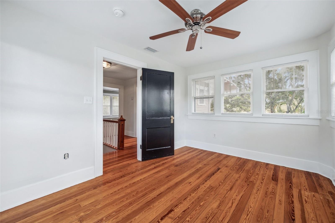
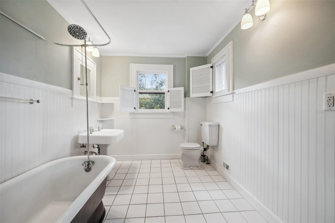

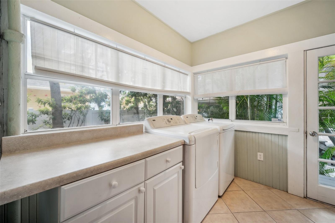
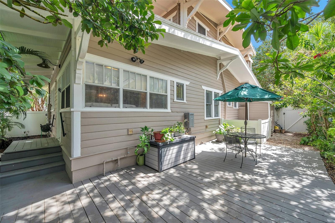
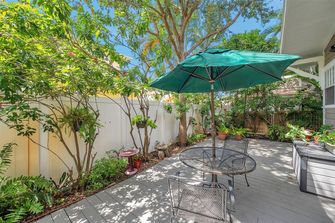
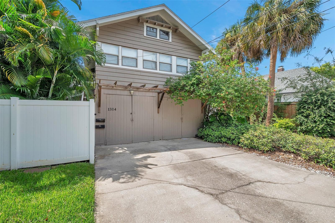
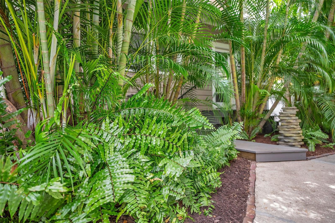
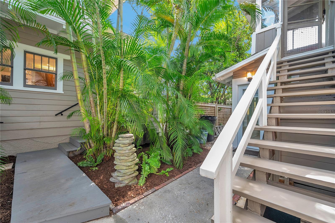
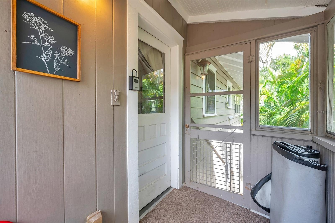
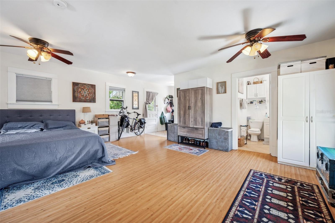
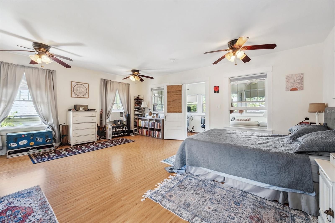
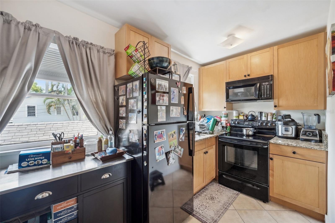
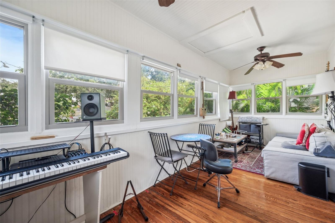
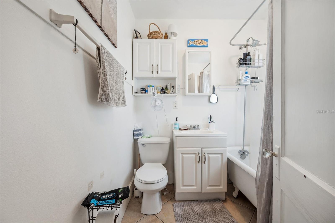
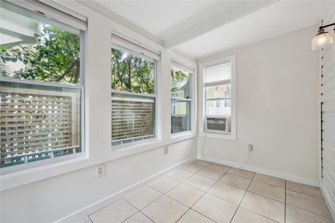
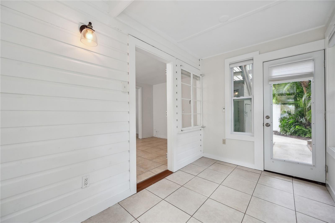

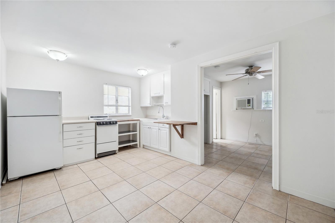
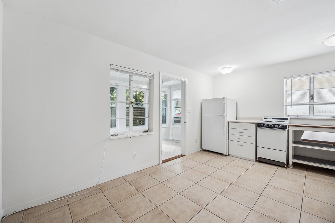
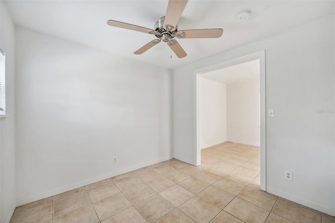
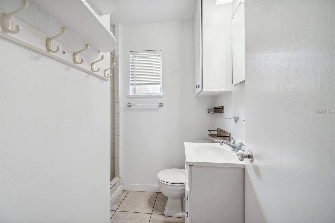
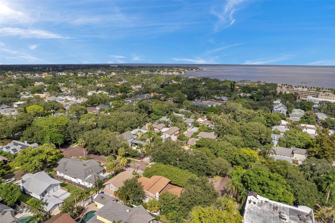
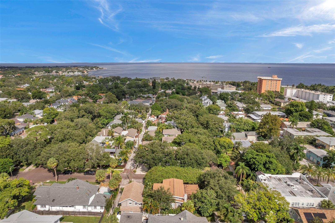
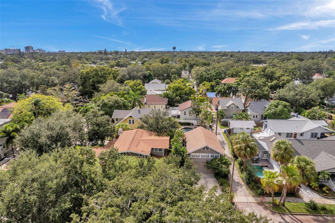
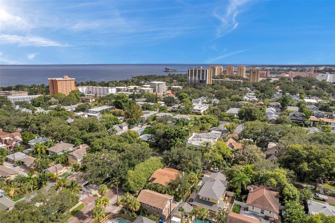
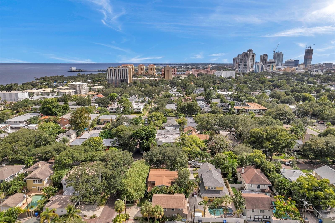
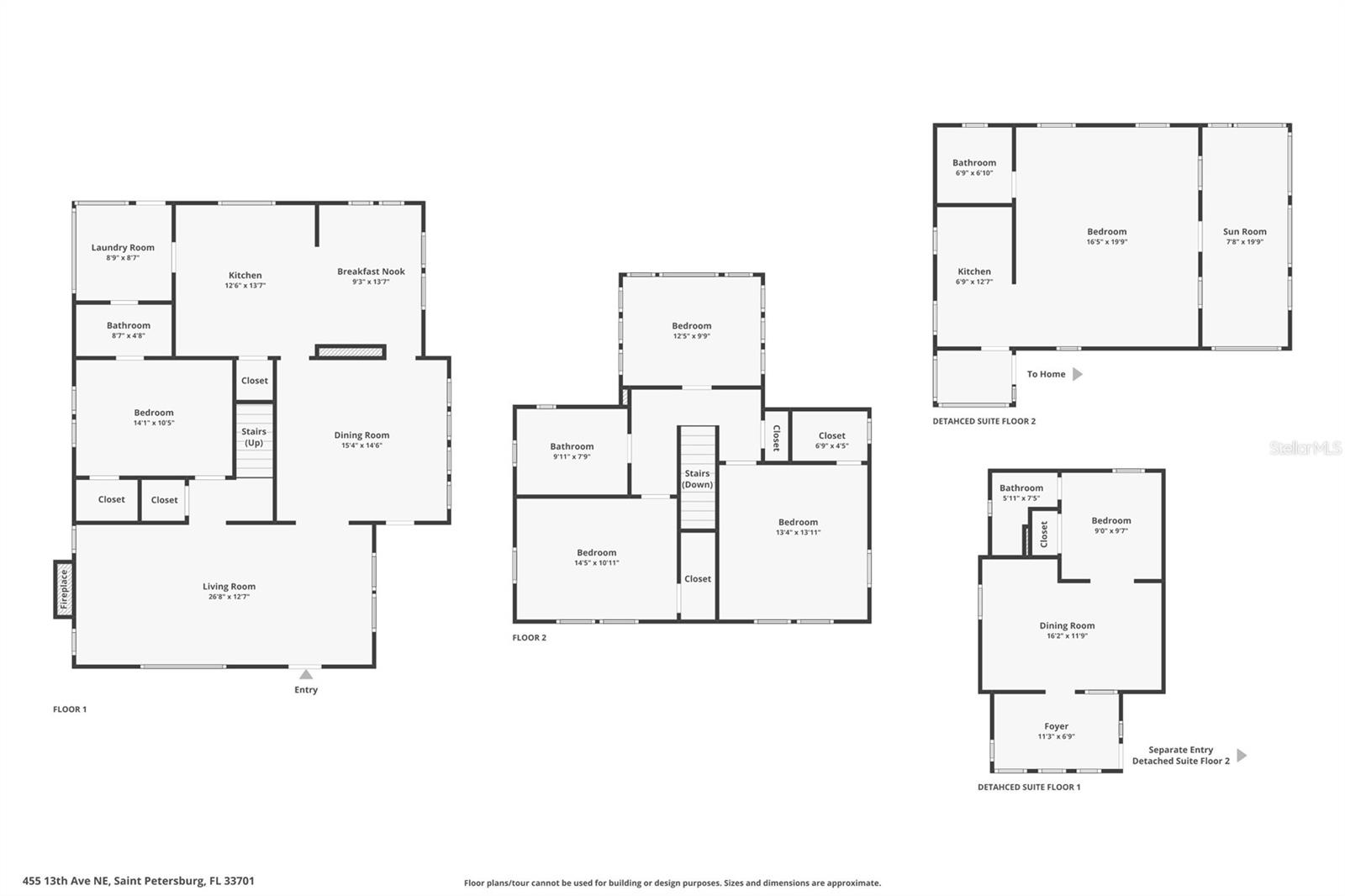
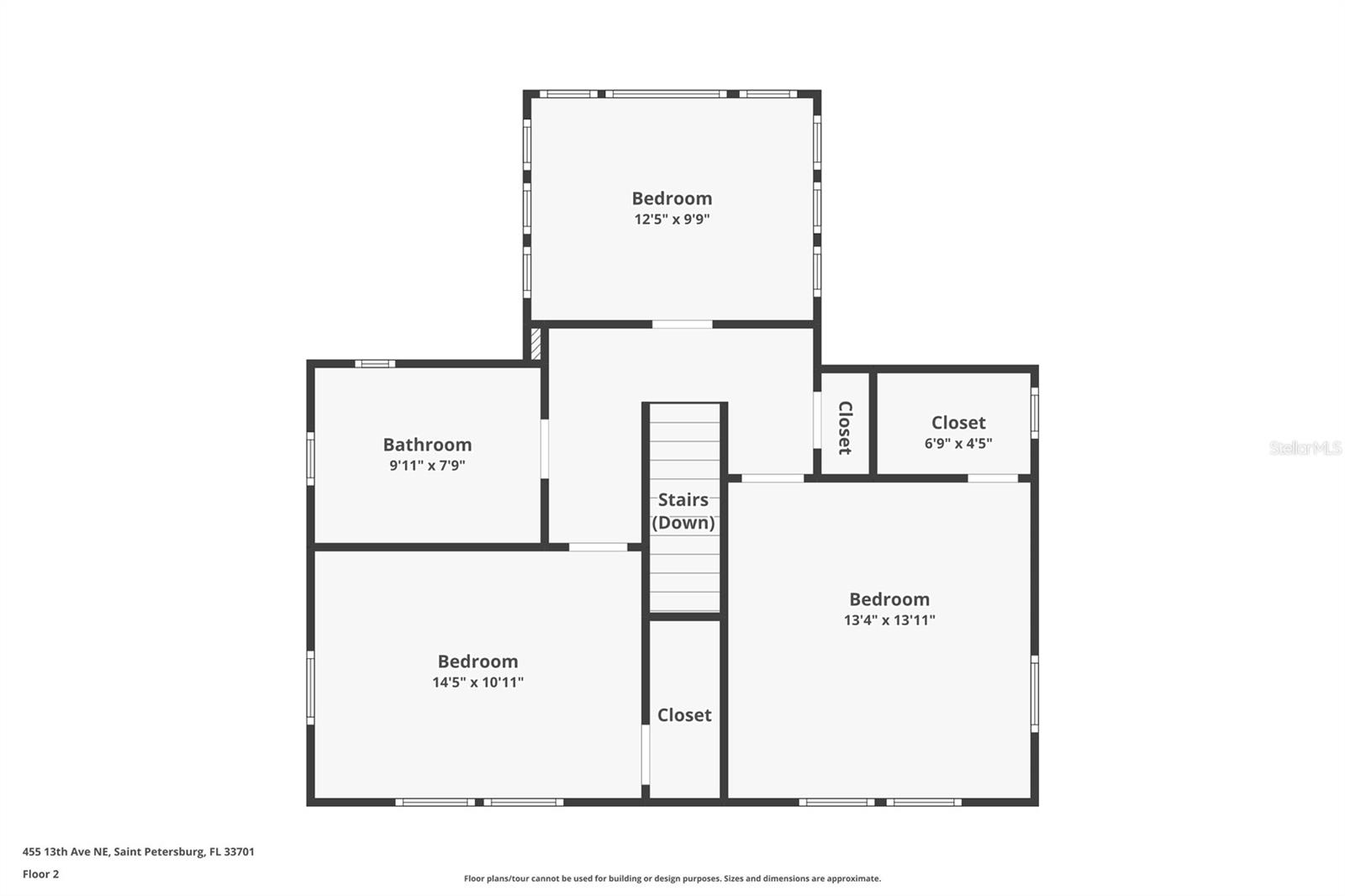
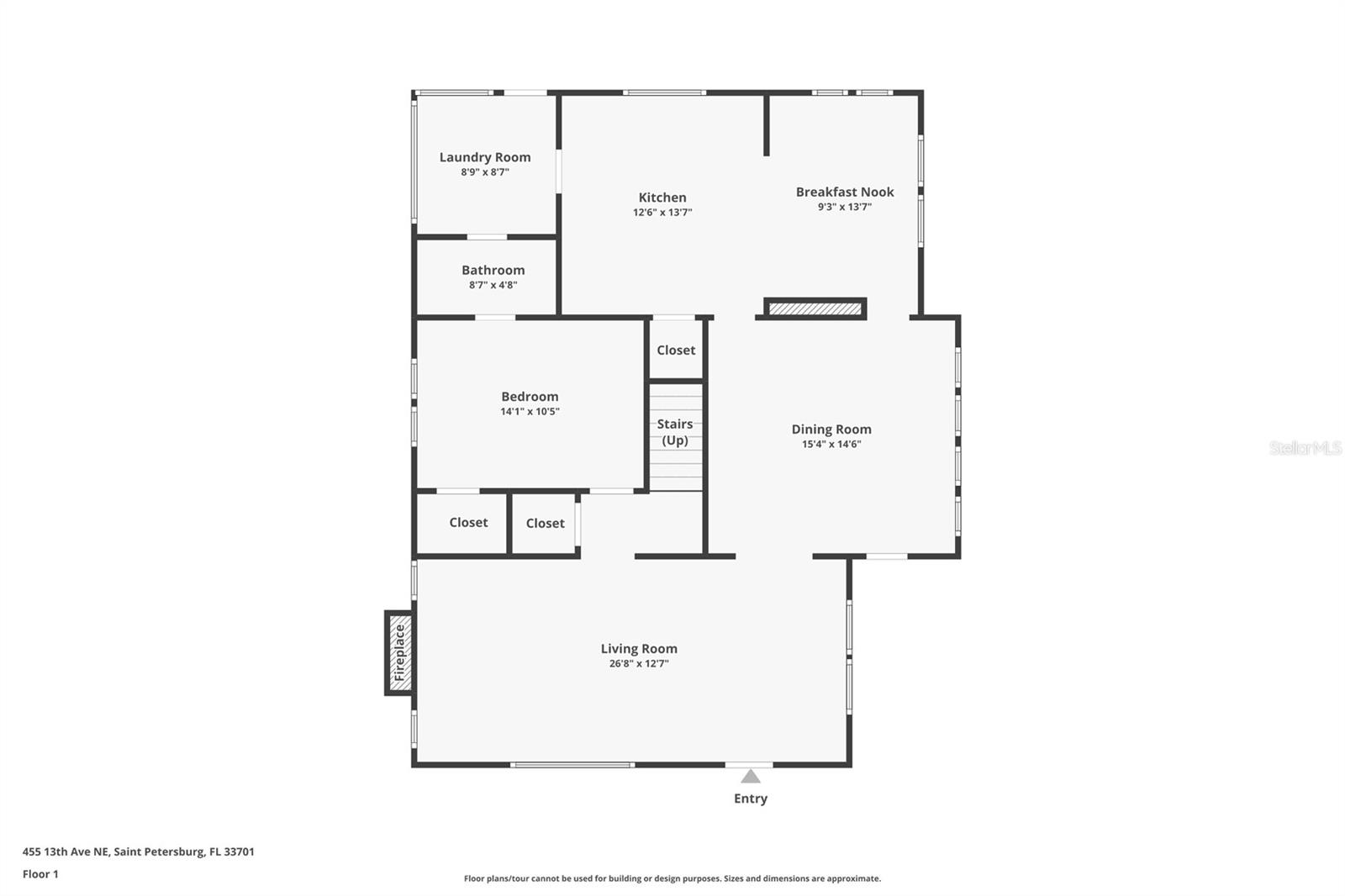
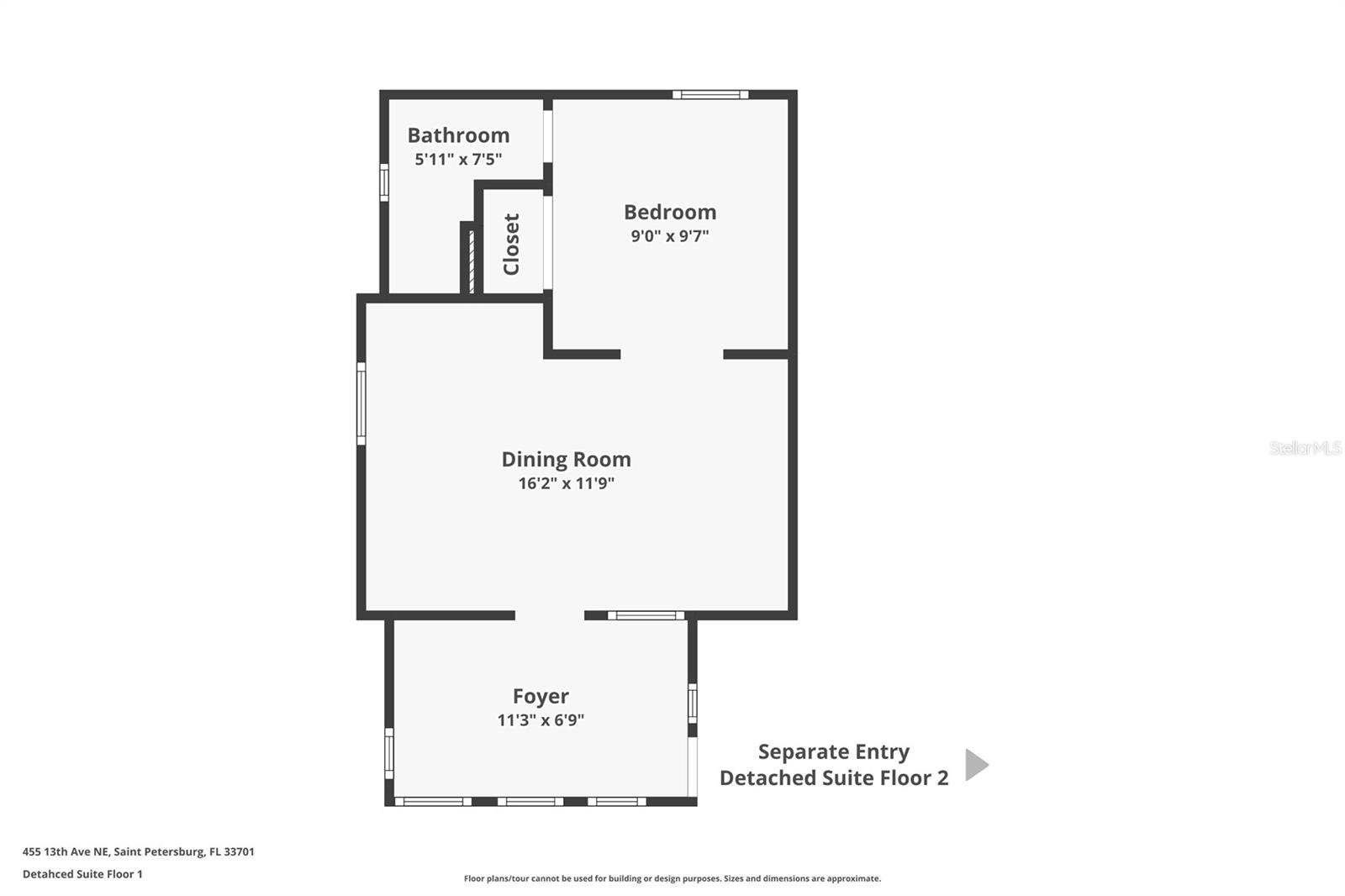
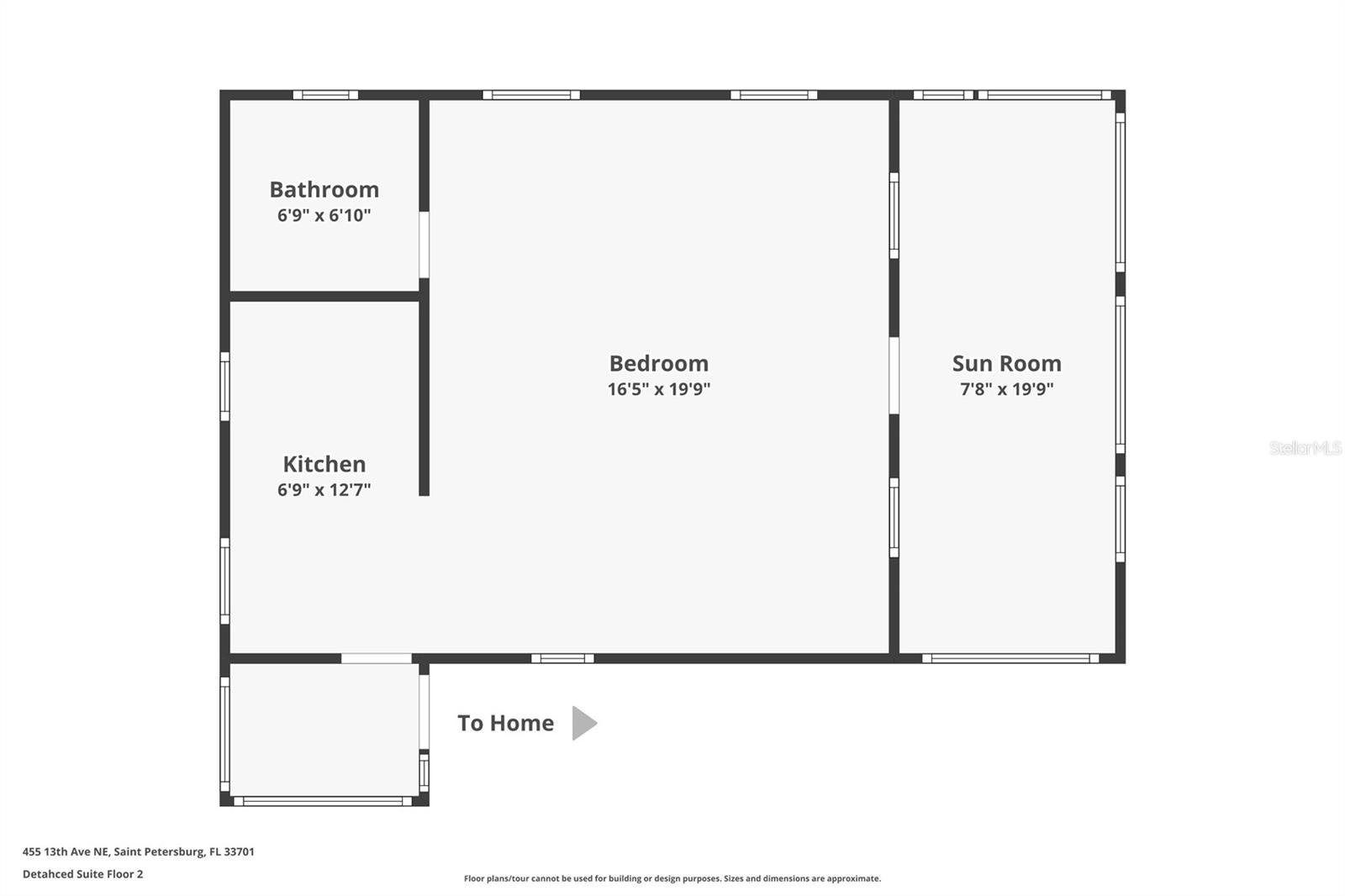










- MLS#: TB8302135 ( Residential )
- Street Address: 455 13th Avenue Ne
- Viewed: 87
- Price: $1,525,000
- Price sqft: $2,001
- Waterfront: No
- Year Built: 1920
- Bldg sqft: 762
- Bedrooms: 5
- Total Baths: 4
- Full Baths: 4
- Days On Market: 379
- Additional Information
- Geolocation: 27.7852 / -82.6292
- County: PINELLAS
- City: ST PETERSBURG
- Zipcode: 33701
- Subdivision: Snell Hamletts North Shore Ad

- DMCA Notice
-
DescriptionIrresistible 1920s Craftsman in Old Northeast Multi Generational Living & Income Potential Step inside this charming bungalow and feel instantly at home. Featuring 3 spacious bedrooms, 2 full baths, and a bright Florida room that can serve as an extra bedroom or home office, this home perfectly blends historic character with modern comfort. Heart pine floors, coffered ceilings, custom built ins, and a wraparound front porch with Cuban tiles add timeless appeal and welcoming charm. The updated kitchencomplete with granite countertops, a gas cooktop, and a walk in pantryis ideal for family meals and entertaining. Designed with flexibility in mind, the detached two car garage features two income producing accessory dwelling units (ADUs): a spacious one bedroom with a Florida room, and a bright upstairs studio complete with a full kitchen, bath, and front porch. Perfect for extended family, guests, or rental income, these units offer endless versatility. Plus, the garage itself presents an additional opportunity for conversion into a third ADU. Relax on a serene corner lot with a private patio and mature trees, just two blocks from the waterfront and a short stroll to downtown St. Petersburg, shops, dining, museums, and the Pier. Plans are ready for a pool, and the property offers peace of mind with brand new roofs on both the home and garage, no hurricane damage, and no flood insurance required. This isnt just a homeits a lifestyle. With historic charm, modern updates, and endless possibilities for living, entertaining, and earning income, this property is a rare gem in one of St. Petes most coveted neighborhoods. Dont miss your chance to make it yours!
All
Similar
Features
Appliances
- Built-In Oven
- Cooktop
- Dishwasher
- Disposal
- Dryer
- Microwave
- Refrigerator
- Washer
Home Owners Association Fee
- 0.00
Carport Spaces
- 0.00
Close Date
- 0000-00-00
Cooling
- Central Air
Country
- US
Covered Spaces
- 0.00
Exterior Features
- Sidewalk
Fencing
- Vinyl
Flooring
- Carpet
- Tile
- Wood
Garage Spaces
- 2.00
Heating
- Central
Insurance Expense
- 0.00
Interior Features
- Built-in Features
- Ceiling Fans(s)
- Coffered Ceiling(s)
- Eat-in Kitchen
- High Ceilings
- Kitchen/Family Room Combo
- Primary Bedroom Main Floor
- Solid Wood Cabinets
- Split Bedroom
- Walk-In Closet(s)
Legal Description
- SNELL & HAMLETT'S NORTH SHORE ADD BLK 63
- LOT 12
Levels
- Two
Living Area
- 2906.00
Lot Features
- Corner Lot
- Historic District
- City Limits
- Landscaped
- Near Marina
- Near Public Transit
- Sidewalk
- Street Brick
Area Major
- 33701 - St Pete
Net Operating Income
- 0.00
Occupant Type
- Vacant
Open Parking Spaces
- 0.00
Other Expense
- 0.00
Other Structures
- Guest House
- Storage
Parcel Number
- 17-31-17-83218-063-0120
Parking Features
- Alley Access
- Converted Garage
- Driveway
- Guest
- On Street
- Open
- Garage
Property Condition
- Completed
Property Type
- Residential
Roof
- Roof Over
Sewer
- Public Sewer
Style
- Bungalow
- Craftsman
- Historic
Tax Year
- 2023
Township
- 31
Utilities
- Public
Views
- 87
Virtual Tour Url
- https://www.propertypanorama.com/instaview/stellar/TB8302135
Water Source
- Public
Year Built
- 1920
Listing Data ©2025 Greater Fort Lauderdale REALTORS®
Listings provided courtesy of The Hernando County Association of Realtors MLS.
Listing Data ©2025 REALTOR® Association of Citrus County
Listing Data ©2025 Royal Palm Coast Realtor® Association
The information provided by this website is for the personal, non-commercial use of consumers and may not be used for any purpose other than to identify prospective properties consumers may be interested in purchasing.Display of MLS data is usually deemed reliable but is NOT guaranteed accurate.
Datafeed Last updated on September 28, 2025 @ 12:00 am
©2006-2025 brokerIDXsites.com - https://brokerIDXsites.com
Sign Up Now for Free!X
Call Direct: Brokerage Office: Mobile: 352.442.9386
Registration Benefits:
- New Listings & Price Reduction Updates sent directly to your email
- Create Your Own Property Search saved for your return visit.
- "Like" Listings and Create a Favorites List
* NOTICE: By creating your free profile, you authorize us to send you periodic emails about new listings that match your saved searches and related real estate information.If you provide your telephone number, you are giving us permission to call you in response to this request, even if this phone number is in the State and/or National Do Not Call Registry.
Already have an account? Login to your account.
