Share this property:
Contact Julie Ann Ludovico
Schedule A Showing
Request more information
- Home
- Property Search
- Search results
- 19308 Sunset Bay Drive, LAND O LAKES, FL 34638
Property Photos
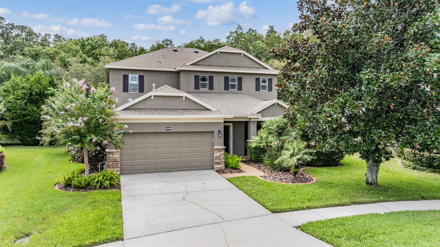

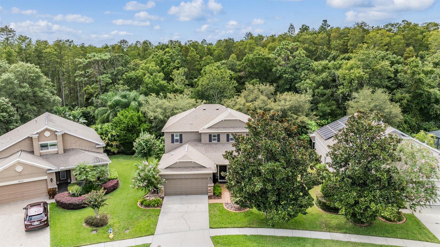
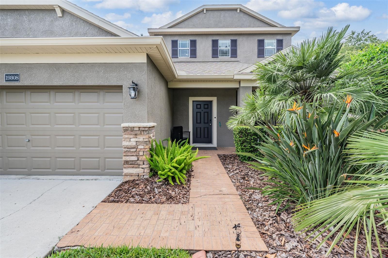
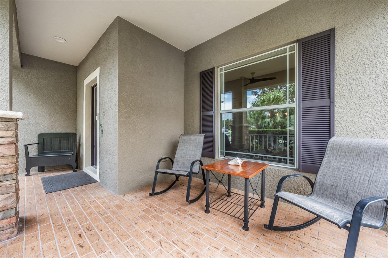
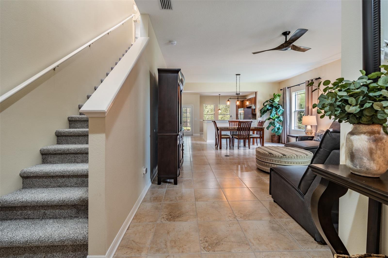
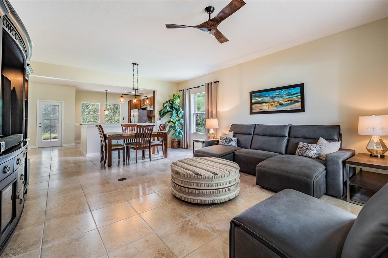
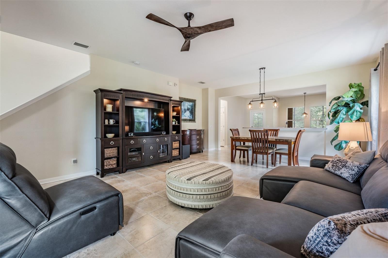


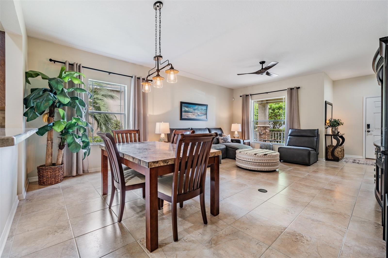


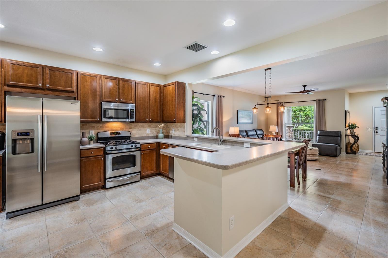
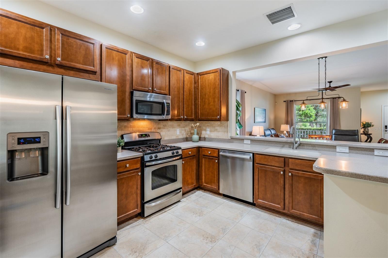
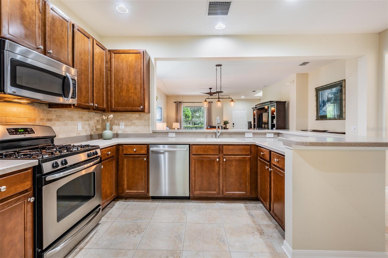
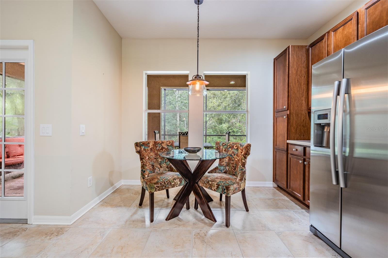
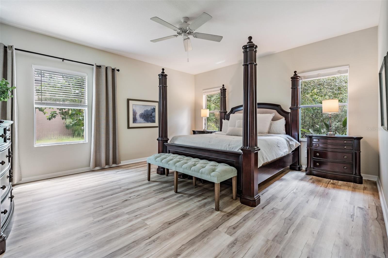
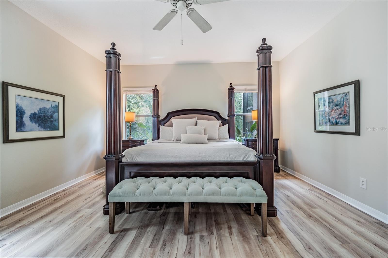

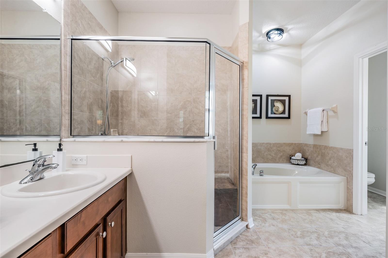
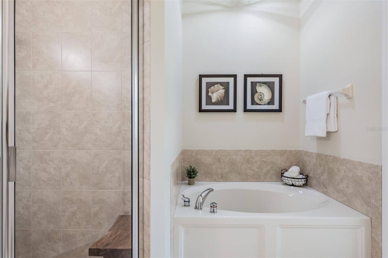
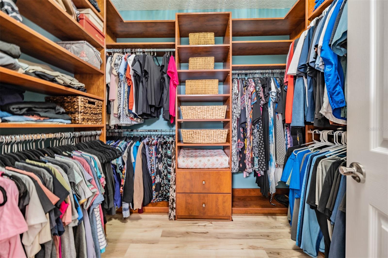
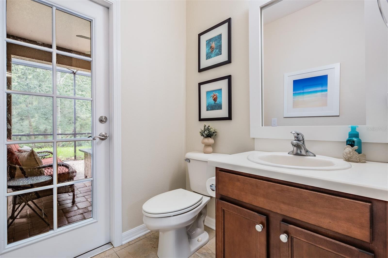



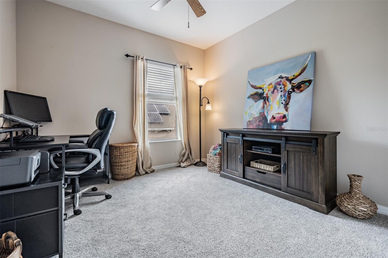





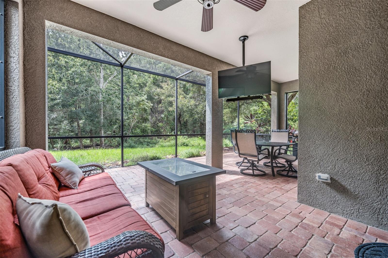

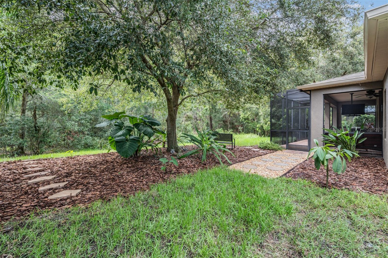

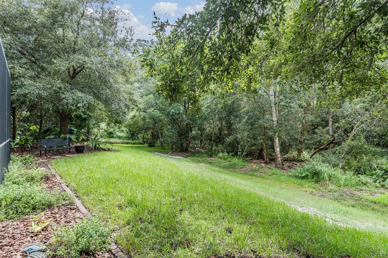
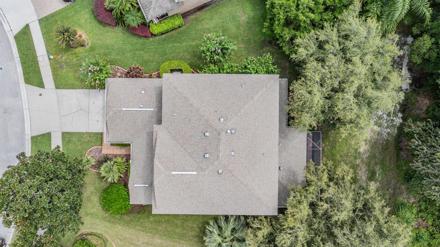
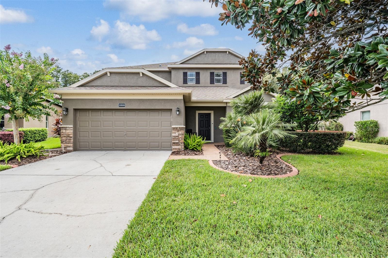

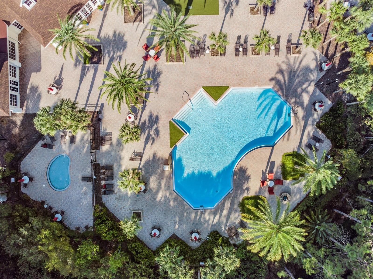
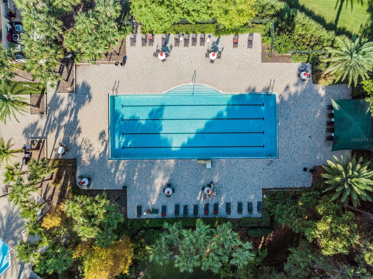
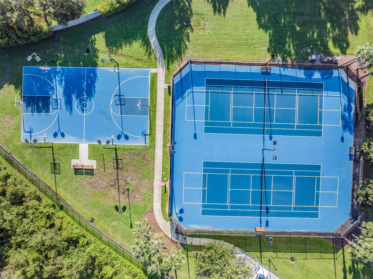
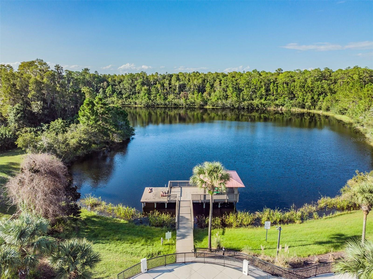



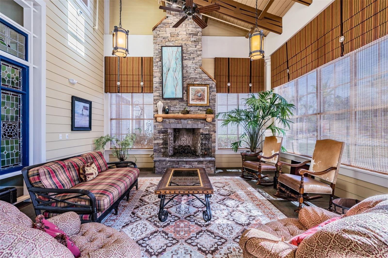
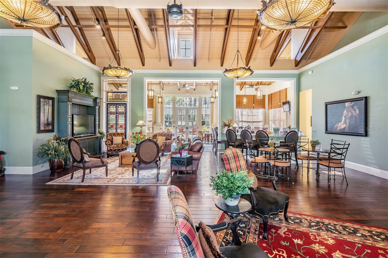

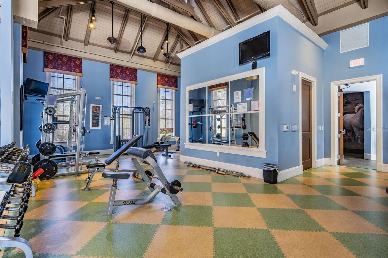
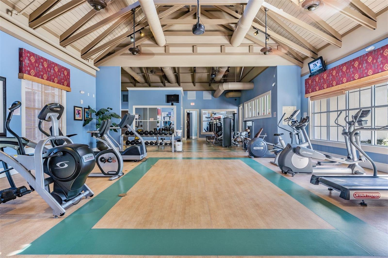
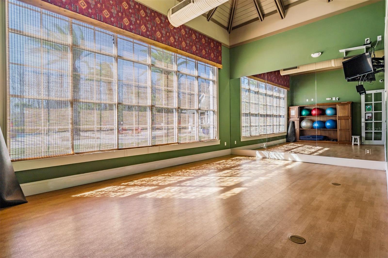
- MLS#: TB8302348 ( Residential )
- Street Address: 19308 Sunset Bay Drive
- Viewed: 20
- Price: $585,000
- Price sqft: $158
- Waterfront: No
- Year Built: 2009
- Bldg sqft: 3708
- Bedrooms: 5
- Total Baths: 4
- Full Baths: 3
- 1/2 Baths: 1
- Garage / Parking Spaces: 2
- Days On Market: 105
- Additional Information
- Geolocation: 28.2816 / -82.4972
- County: PASCO
- City: LAND O LAKES
- Zipcode: 34638
- Subdivision: Lakeshore Ranch Ph 1
- Elementary School: Connerton Elem
- Middle School: Pine View Middle PO
- High School: Land O' Lakes High PO
- Provided by: FUTURE HOME REALTY INC
- Contact: Lilly Caruso
- 813-855-4982

- DMCA Notice
-
Description**seller to credit buyer $10,000 flex cash towards their closing costs, on any full price offer, can be used to buy down interest rate! ** this solid built home withstood 2 hurricanes unscathed, never lost power & lies on an expansive conservation lot in a non flood zone. Stunning 5 bedroom, 3. 5 bathroom home on an oversized conservation lot in the highly sought after gated community of lakeshore ranch. This immaculate residence blends resort style living with everyday comfort, offering over 2,900 square feet of living space perfect for families. Key features include: primary bedroom on first floor: enjoy the convenience of a spacious primary suite on the main level, featuring a custom walk in closet, large walk in shower, and garden tub for your private retreat. Second floor: four generously sized bedrooms, including a secondary en suite with a walk in closet and private bathroom. The large bonus room offers versatility and could easily accommodate guests or family activities. The second floor has been freshly updated with new neutral paint and carpet. Open floor plan: the first floor layout is designed for family gatherings and entertainment, boasting a natural gas kitchen with stainless steel appliances, stone backsplash, ample cabinet and counter space, and a raised counter for extra seating. Custom laundry & mud room: thoughtfully designed with functionality and style, featuring spacious cabinets, counter space, and a hanging rodthis laundry room is a dream. Modern amenities: whole house water softener, whole home generator hookup, and a new hot water heater installed in 2023. Fresh paint throughout the interior and exterior (painted in 2022) makes this home move in ready. Ample storage: tons of storage space throughout the home, including under stair storage, a closet in the bonus room (convertible to a 6th bedroom), and linen closets in all bathrooms. Scenic views: unwind in the screened lanai overlooking serene conservation views, perfect for relaxing with family and friends. Neighborhood highlights: gated community: enjoy 24 hour guard service in this exclusive, resort style community. Resort style amenities: three pools, tennis and pickleball courts, basketball court, playground, and a 24 hour gym and fitness center. Weekly food trucks at the clubhouse provide a fun, convenient dining option. Outdoor recreation: the community lake features a fishing dock, and theres a dog park for your furry friends. Convenient location: close to veterans expressway, i 275, shopping, dining, and more. This home offers a lifestyle of comfort, convenience, and luxury. Dont miss out on this beautiful home!
All
Similar
Features
Appliances
- Dishwasher
- Disposal
- Dryer
- Gas Water Heater
- Microwave
- Range
- Refrigerator
- Washer
Association Amenities
- Basketball Court
- Cable TV
- Clubhouse
- Fitness Center
- Gated
- Park
- Pickleball Court(s)
- Playground
- Pool
Home Owners Association Fee
- 300.00
Home Owners Association Fee Includes
- Guard - 24 Hour
- Cable TV
- Internet
- Trash
Association Name
- Greenacre/Angela Parker
Association Phone
- 813-936-4130
Carport Spaces
- 0.00
Close Date
- 0000-00-00
Cooling
- Central Air
Country
- US
Covered Spaces
- 0.00
Exterior Features
- French Doors
- Irrigation System
- Lighting
- Sidewalk
- Sprinkler Metered
Flooring
- Carpet
- Ceramic Tile
- Luxury Vinyl
Garage Spaces
- 2.00
Heating
- Gas
High School
- Land O' Lakes High-PO
Interior Features
- Ceiling Fans(s)
- Eat-in Kitchen
- High Ceilings
- Living Room/Dining Room Combo
- Open Floorplan
- Primary Bedroom Main Floor
- Solid Surface Counters
- Solid Wood Cabinets
- Split Bedroom
- Walk-In Closet(s)
Legal Description
- LAKESHORE RANCH PHASE I PB 62 PG 001 LOT 125 OR 8826 PG 2323
Levels
- Two
Living Area
- 2931.00
Lot Features
- Sidewalk
- Paved
Middle School
- Pine View Middle-PO
Area Major
- 34638 - Land O Lakes
Net Operating Income
- 0.00
Occupant Type
- Owner
Parcel Number
- 18-25-27-0020-00000-1250
Parking Features
- Garage Door Opener
Pets Allowed
- Yes
Property Type
- Residential
Roof
- Shingle
School Elementary
- Connerton Elem
Sewer
- Public Sewer
Tax Year
- 2023
Township
- 25
Utilities
- BB/HS Internet Available
- Natural Gas Connected
- Public
- Sprinkler Meter
- Street Lights
- Underground Utilities
View
- Trees/Woods
Views
- 20
Virtual Tour Url
- https://www.propertypanorama.com/instaview/stellar/TB8302348
Water Source
- Public
Year Built
- 2009
Zoning Code
- MPUD
Listing Data ©2024 Greater Fort Lauderdale REALTORS®
Listings provided courtesy of The Hernando County Association of Realtors MLS.
Listing Data ©2024 REALTOR® Association of Citrus County
Listing Data ©2024 Royal Palm Coast Realtor® Association
The information provided by this website is for the personal, non-commercial use of consumers and may not be used for any purpose other than to identify prospective properties consumers may be interested in purchasing.Display of MLS data is usually deemed reliable but is NOT guaranteed accurate.
Datafeed Last updated on December 27, 2024 @ 12:00 am
©2006-2024 brokerIDXsites.com - https://brokerIDXsites.com
Sign Up Now for Free!X
Call Direct: Brokerage Office: Mobile: 352.442.9386
Registration Benefits:
- New Listings & Price Reduction Updates sent directly to your email
- Create Your Own Property Search saved for your return visit.
- "Like" Listings and Create a Favorites List
* NOTICE: By creating your free profile, you authorize us to send you periodic emails about new listings that match your saved searches and related real estate information.If you provide your telephone number, you are giving us permission to call you in response to this request, even if this phone number is in the State and/or National Do Not Call Registry.
Already have an account? Login to your account.
