Share this property:
Contact Julie Ann Ludovico
Schedule A Showing
Request more information
- Home
- Property Search
- Search results
- 2090 Iowa Avenue Ne, SAINT PETERSBURG, FL 33703
Property Photos
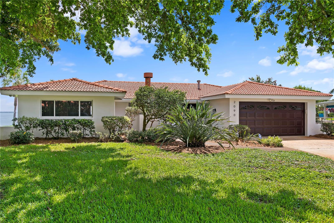

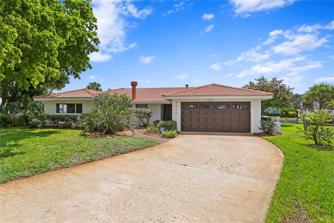
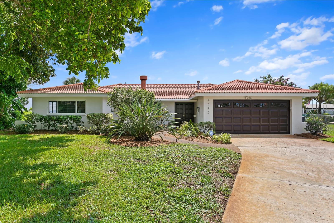
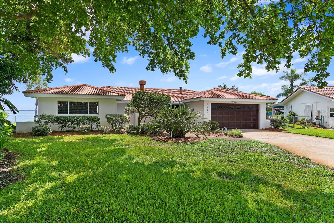
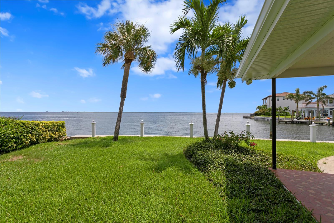
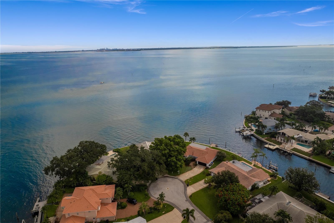
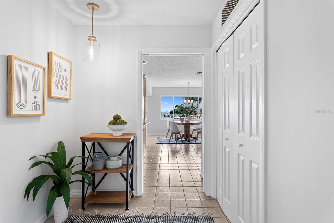
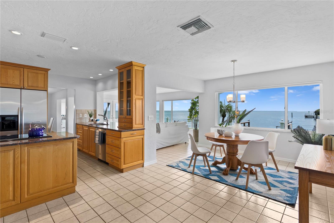
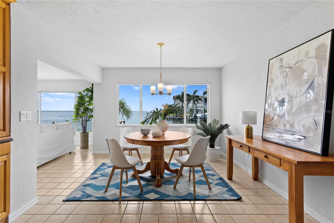
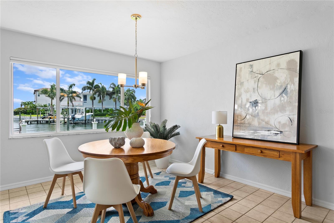
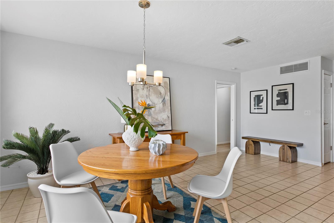
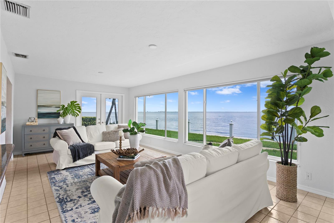
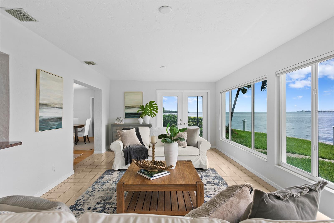
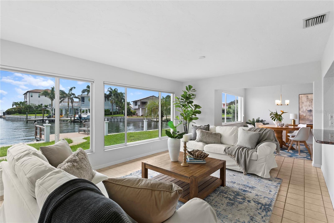
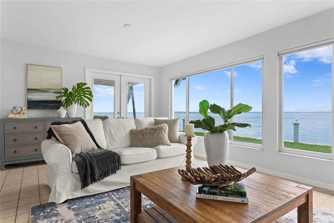
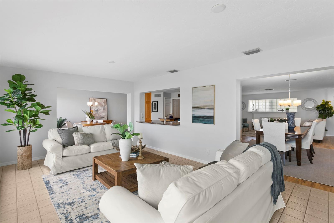
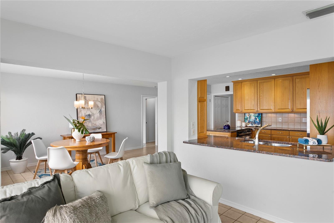
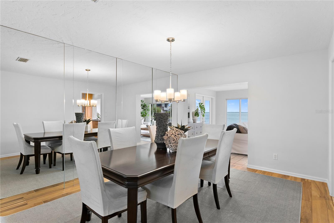
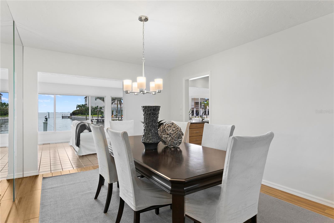
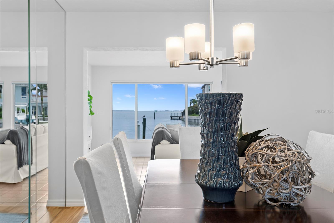
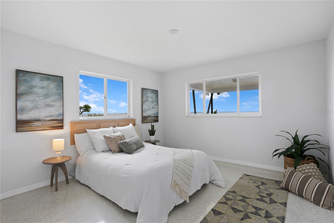
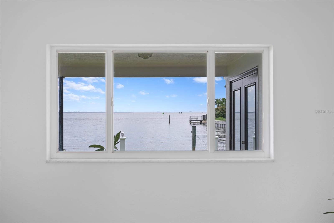
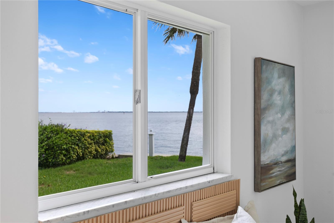
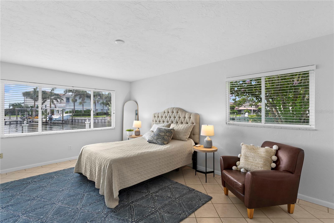
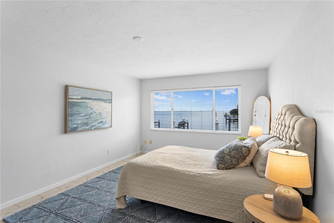
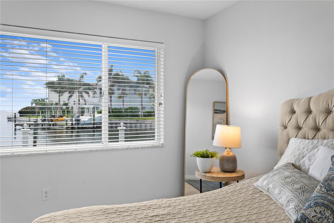
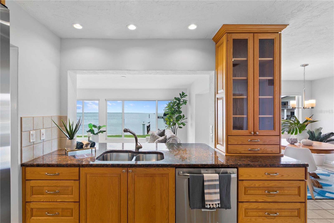
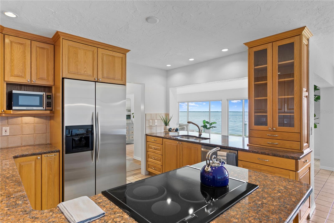
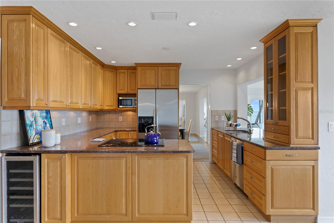
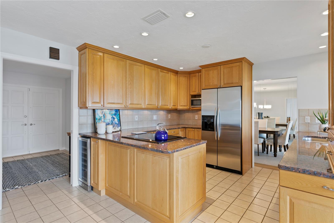
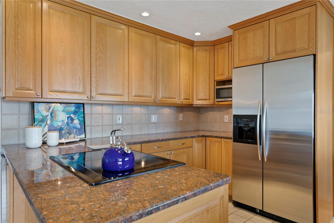
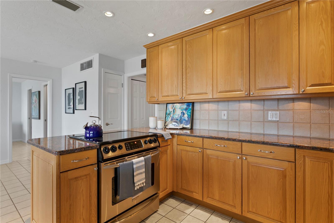
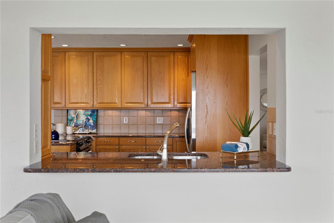
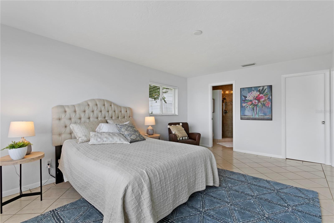
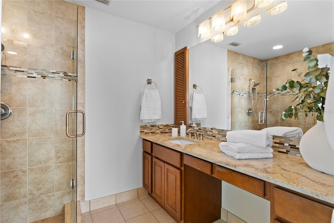
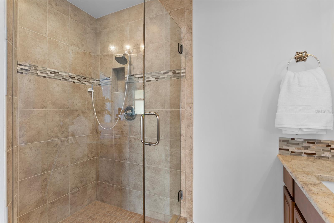
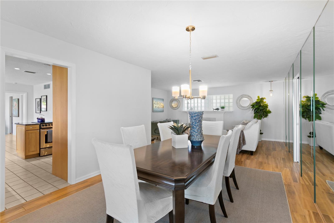
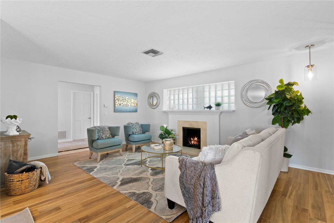
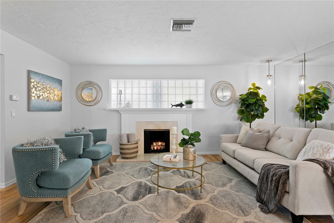
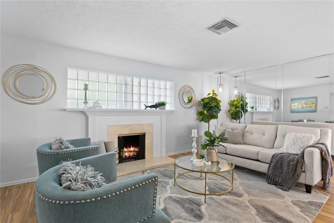
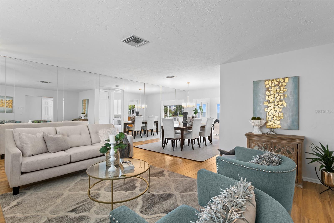
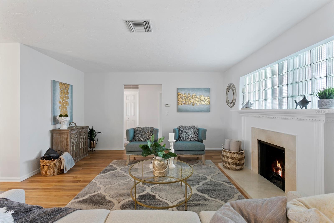
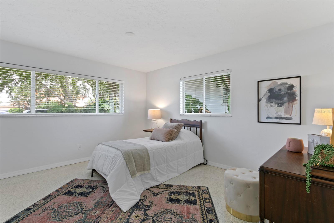
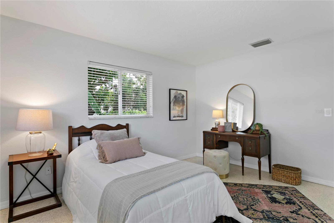
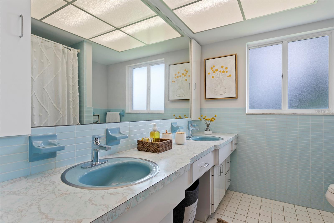
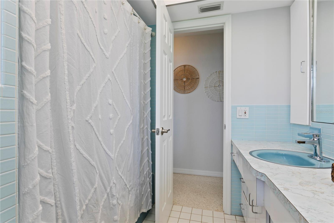
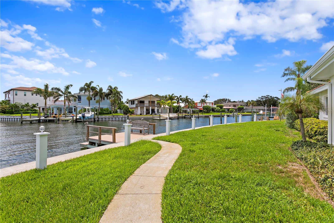
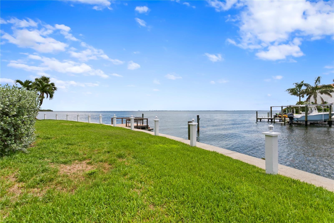
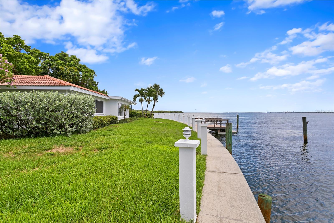
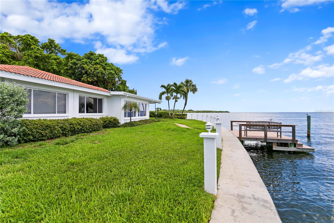
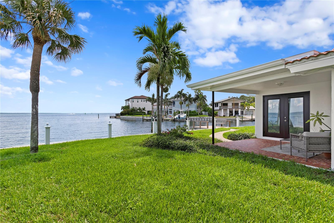
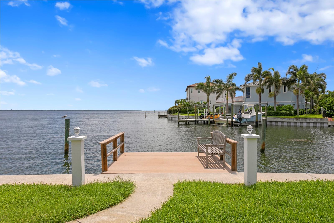
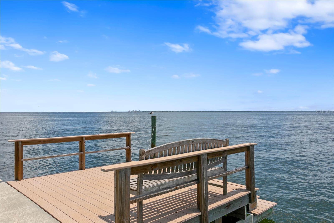
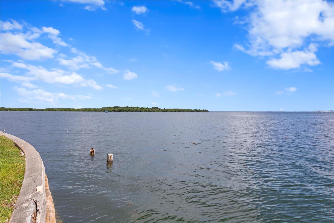
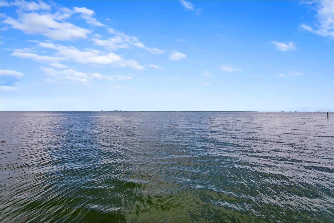
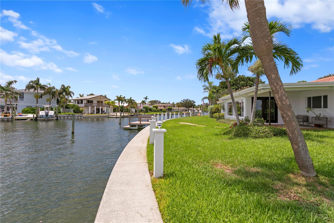
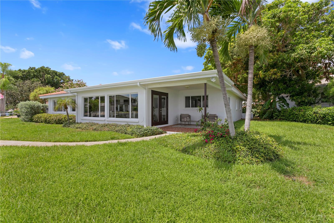
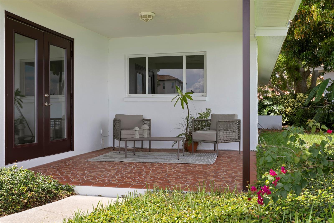
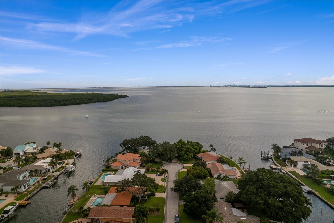
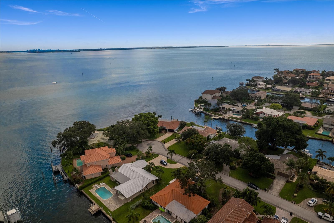
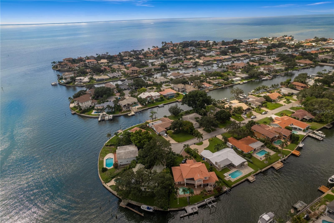
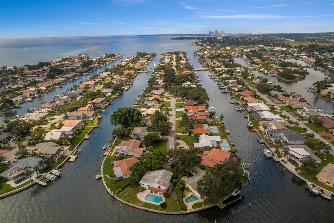
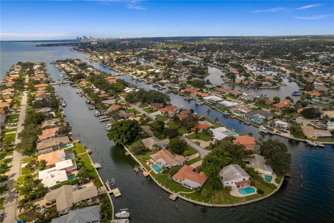
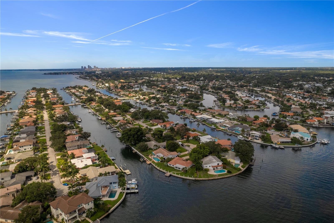
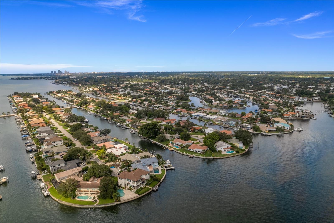
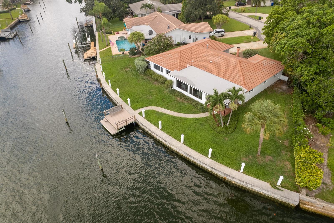
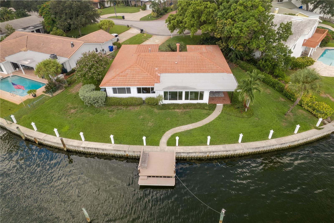
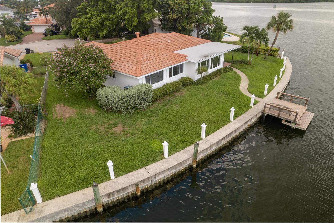
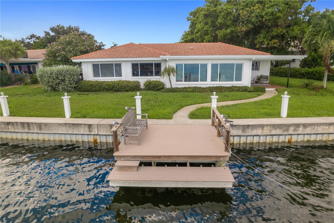
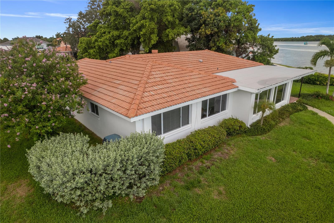
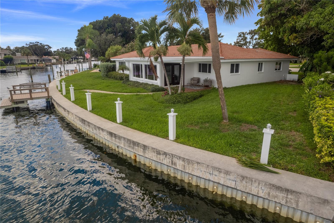
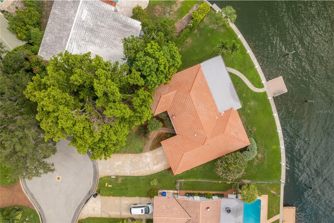
- MLS#: TB8302464 ( Residential )
- Street Address: 2090 Iowa Avenue Ne
- Viewed: 27
- Price: $2,150,000
- Price sqft: $792
- Waterfront: Yes
- Wateraccess: Yes
- Waterfront Type: Gulf/Ocean,Gulf/Ocean to Bay
- Year Built: 1969
- Bldg sqft: 2714
- Bedrooms: 3
- Total Baths: 2
- Full Baths: 2
- Garage / Parking Spaces: 2
- Days On Market: 106
- Additional Information
- Geolocation: 27.8205 / -82.5913
- County: PINELLAS
- City: SAINT PETERSBURG
- Zipcode: 33703
- Subdivision: Venetian Isles
- Elementary School: Shore Acres Elementary PN
- Middle School: Meadowlawn Middle PN
- High School: Northeast High PN
- Provided by: RE/MAX REALTY UNLIMITED
- Contact: BEBE Ocano
- 727-280-9996

- DMCA Notice
-
DescriptionIndulge in the exquisite open water residence, nestled in the prestigious Venetian Isles, offering an unrivaled views of Tampa Bay and the enchanting Weedon Island Preserve. This home is gracefully perched along 137 feet of water frontage. A single story haven of elegance, this home features 3 bedrooms and 2 bathrooms, all embraced within an inviting open and split floor plan thoughtfully designed for practicality and comfort. A two car garage adds to the allure, providing both convenience and security. The property's location on a tranquil cul de sac ensures a safe and harmonious environment for the little ones to frolic and play without a care. As you step inside, prepare to be mesmerized by the captivating charm of every room, each adorned with awe inspiring water views that create an ambiance of pure serenity. The residence beckons you to unwind and appreciate the picturesque surroundings. The potential for enjoyment knows no bounds with ample space available to craft your private oasis, even accommodating the addition of a pool in the backyard. Crafted with utmost quality, the home boasts concrete block construction and a tile roof, reflecting a commitment to timeless elegance and durability. This exclusive gem presents an unprecedented opportunity, offering a one of a kind lot that promises an extraordinary lifestyle amidst the stunning appeal of waterfront living. Do not miss your chance to immerse yourself in the splendor of this exceptional haven.
All
Similar
Features
Waterfront Description
- Gulf/Ocean
- Gulf/Ocean to Bay
Appliances
- Bar Fridge
- Dishwasher
- Disposal
- Dryer
Home Owners Association Fee
- 0.00
Carport Spaces
- 0.00
Close Date
- 0000-00-00
Cooling
- Central Air
Country
- US
Covered Spaces
- 0.00
Exterior Features
- French Doors
- Irrigation System
- Lighting
- Private Mailbox
- Rain Gutters
Fencing
- Other
Flooring
- Ceramic Tile
- Terrazzo
- Tile
Furnished
- Unfurnished
Garage Spaces
- 2.00
Heating
- Central
- Heat Pump
High School
- Northeast High-PN
Interior Features
- Ceiling Fans(s)
- Eat-in Kitchen
- Kitchen/Family Room Combo
- Open Floorplan
- Primary Bedroom Main Floor
- Solid Surface Counters
- Solid Wood Cabinets
Legal Description
- VENETIAN ISLES UNIT 3 BLK 8
- LOT 18
Levels
- One
Living Area
- 2094.00
Middle School
- Meadowlawn Middle-PN
Area Major
- 33703 - St Pete
Net Operating Income
- 0.00
Occupant Type
- Vacant
Parcel Number
- 03-31-17-93878-008-0180
Parking Features
- Driveway
- Ground Level
- On Street
- Workshop in Garage
Property Type
- Residential
Roof
- Tile
School Elementary
- Shore Acres Elementary-PN
Sewer
- Public Sewer
Tax Year
- 2023
Township
- 31
Utilities
- Cable Available
- Electricity Connected
- Sewer Connected
- Sprinkler Recycled
- Underground Utilities
Views
- 27
Virtual Tour Url
- https://www.propertypanorama.com/instaview/stellar/TB8302464
Water Source
- Public
Year Built
- 1969
Listing Data ©2024 Greater Fort Lauderdale REALTORS®
Listings provided courtesy of The Hernando County Association of Realtors MLS.
Listing Data ©2024 REALTOR® Association of Citrus County
Listing Data ©2024 Royal Palm Coast Realtor® Association
The information provided by this website is for the personal, non-commercial use of consumers and may not be used for any purpose other than to identify prospective properties consumers may be interested in purchasing.Display of MLS data is usually deemed reliable but is NOT guaranteed accurate.
Datafeed Last updated on December 28, 2024 @ 12:00 am
©2006-2024 brokerIDXsites.com - https://brokerIDXsites.com
Sign Up Now for Free!X
Call Direct: Brokerage Office: Mobile: 352.442.9386
Registration Benefits:
- New Listings & Price Reduction Updates sent directly to your email
- Create Your Own Property Search saved for your return visit.
- "Like" Listings and Create a Favorites List
* NOTICE: By creating your free profile, you authorize us to send you periodic emails about new listings that match your saved searches and related real estate information.If you provide your telephone number, you are giving us permission to call you in response to this request, even if this phone number is in the State and/or National Do Not Call Registry.
Already have an account? Login to your account.
