Share this property:
Contact Julie Ann Ludovico
Schedule A Showing
Request more information
- Home
- Property Search
- Search results
- 2156 Masters Court 2156, DUNEDIN, FL 34698
Property Photos
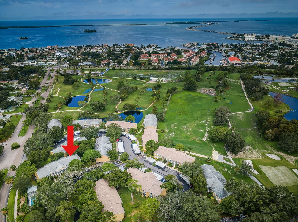

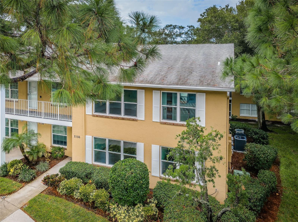

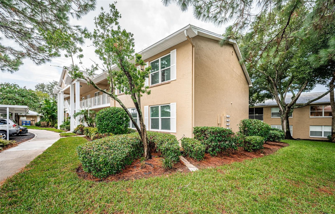
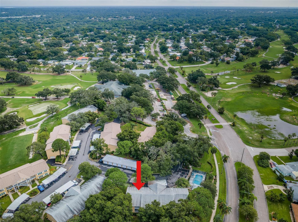
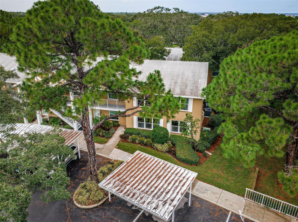
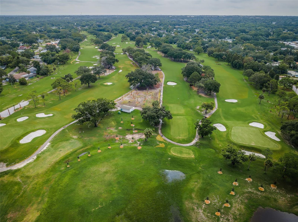
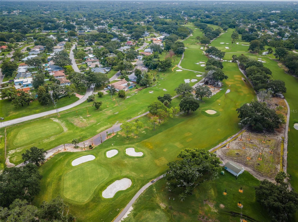
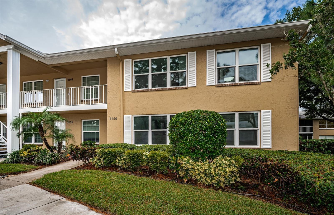
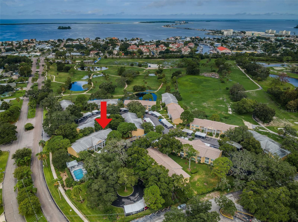
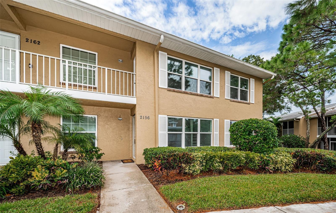
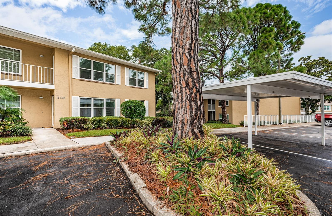
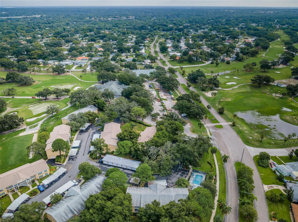

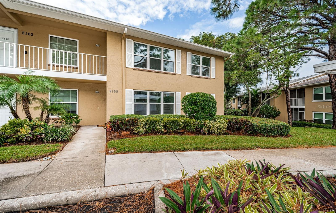
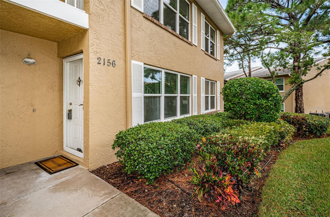
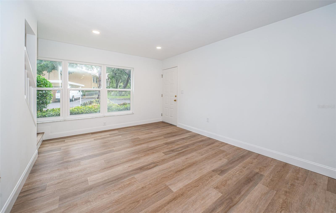
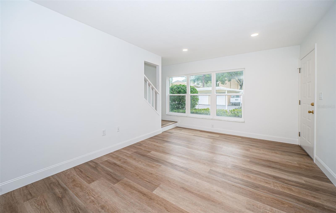
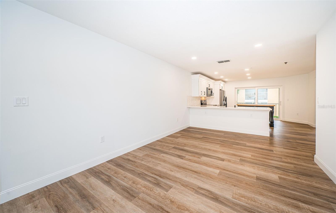
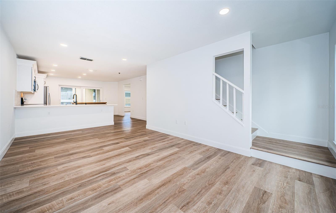
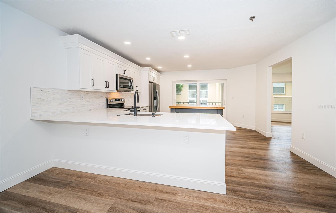
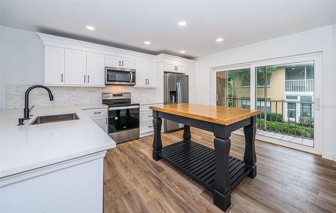
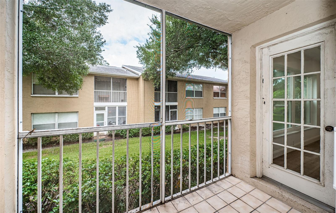
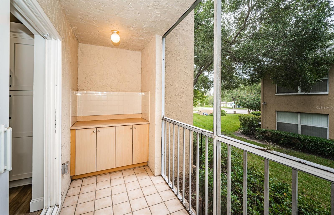
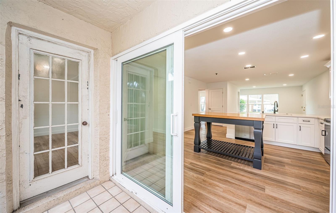
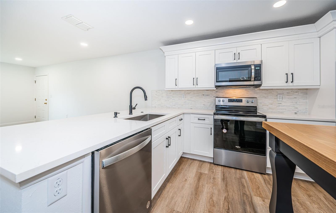
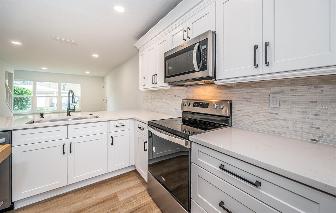
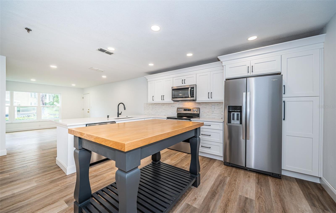
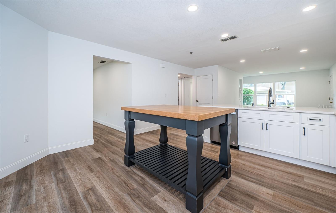
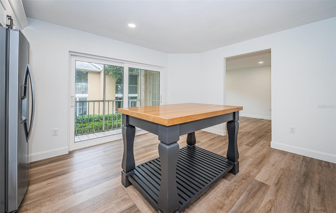
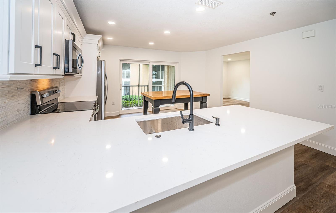
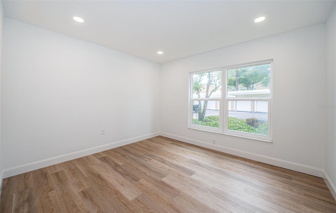
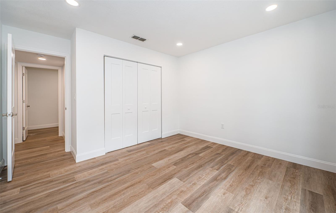
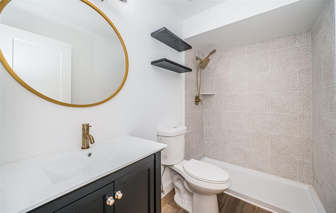
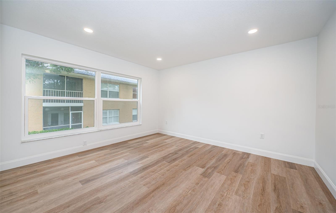
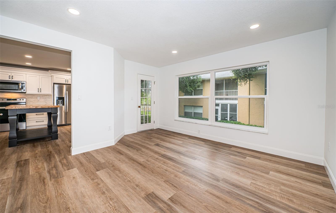
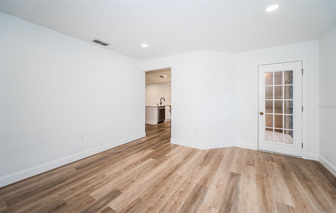
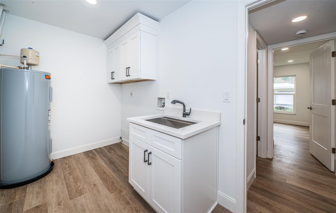
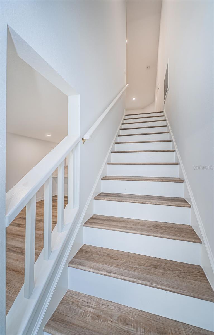
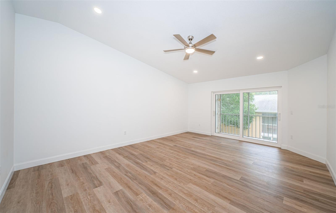
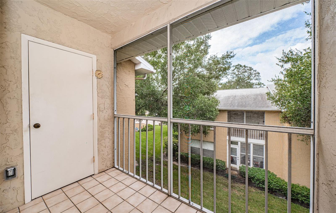
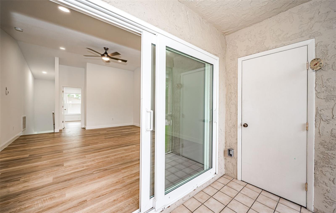
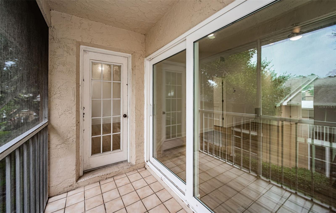
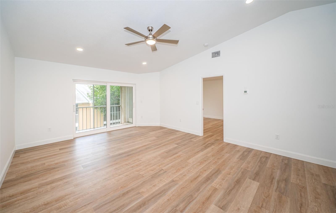
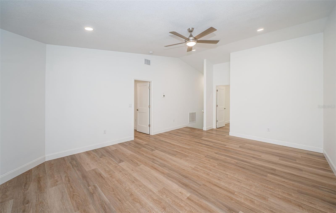
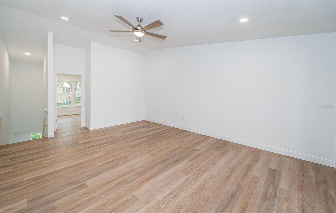
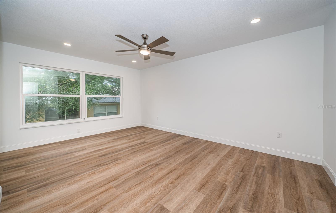

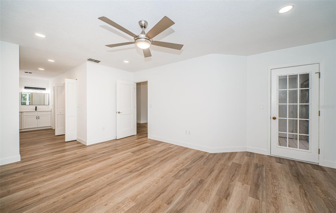
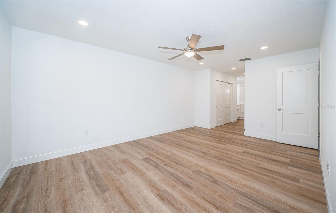
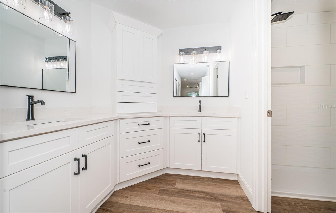
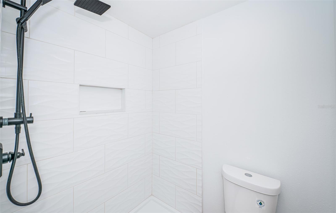
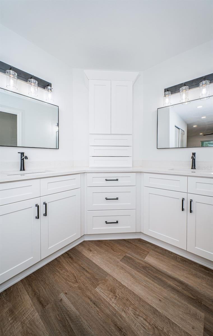
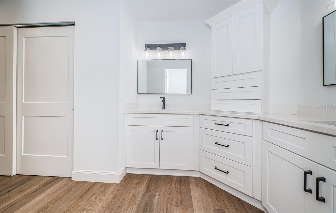
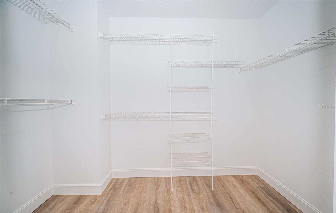
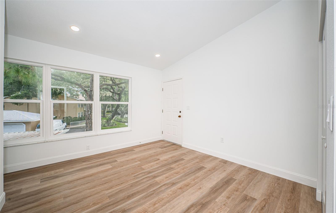
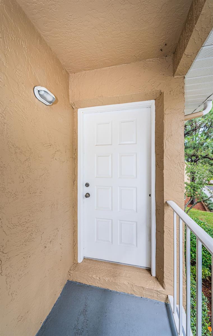
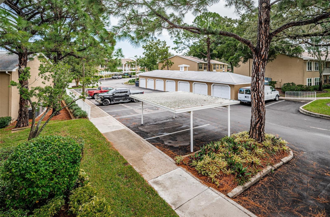
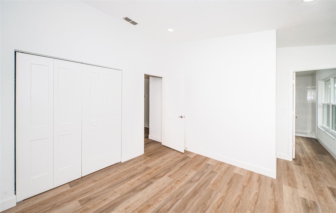
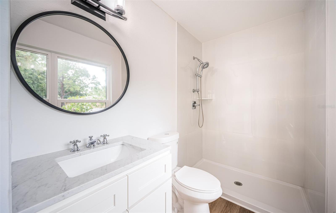

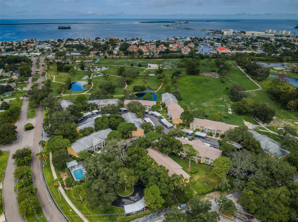
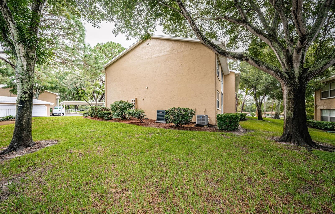
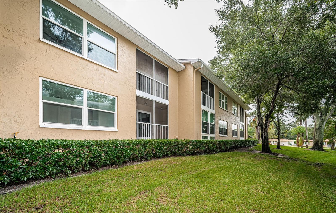
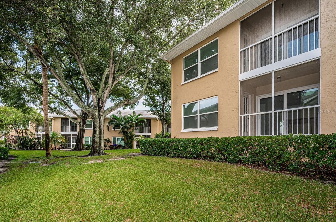
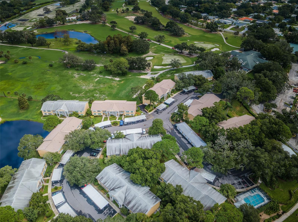
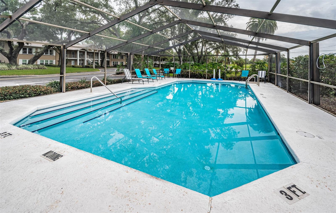
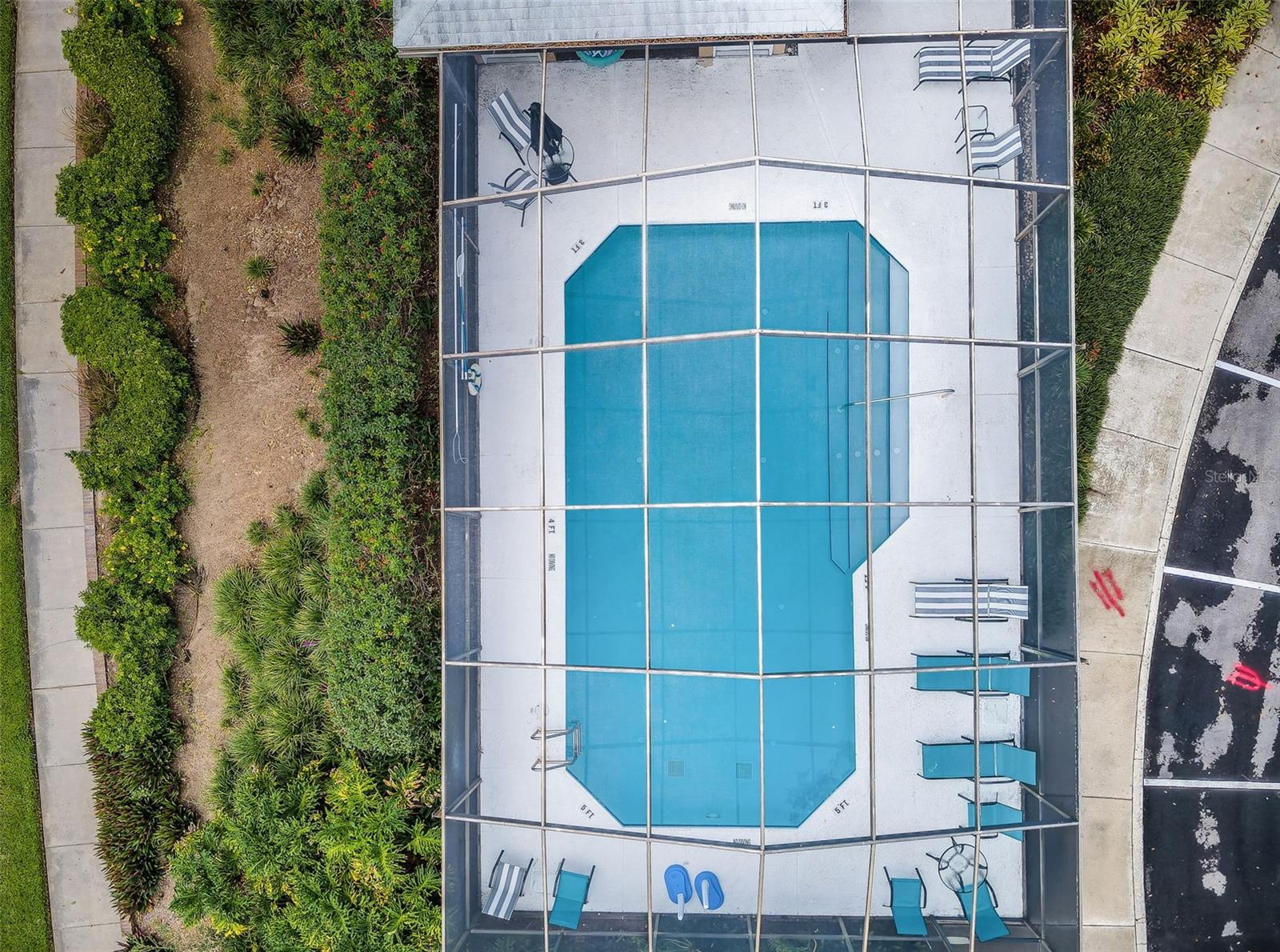
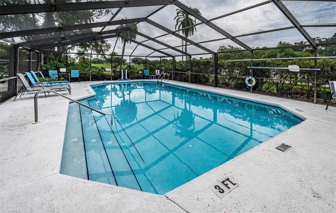
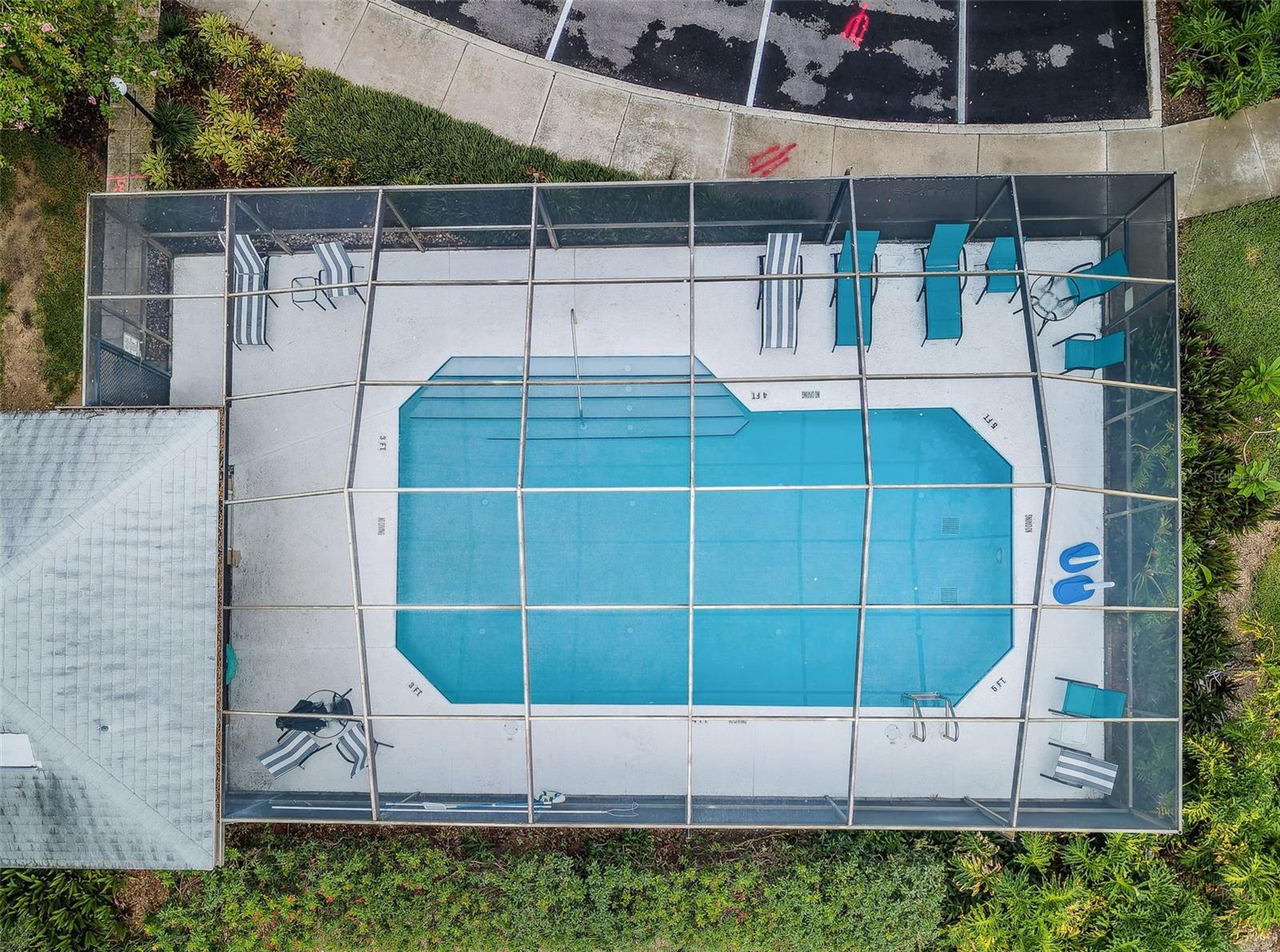
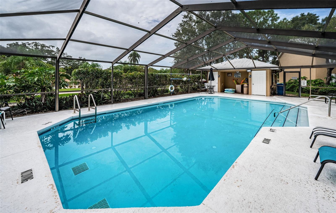
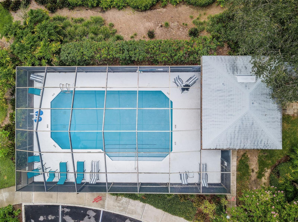
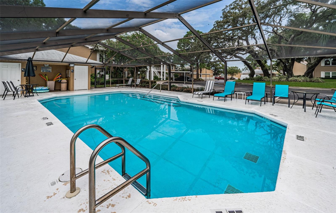
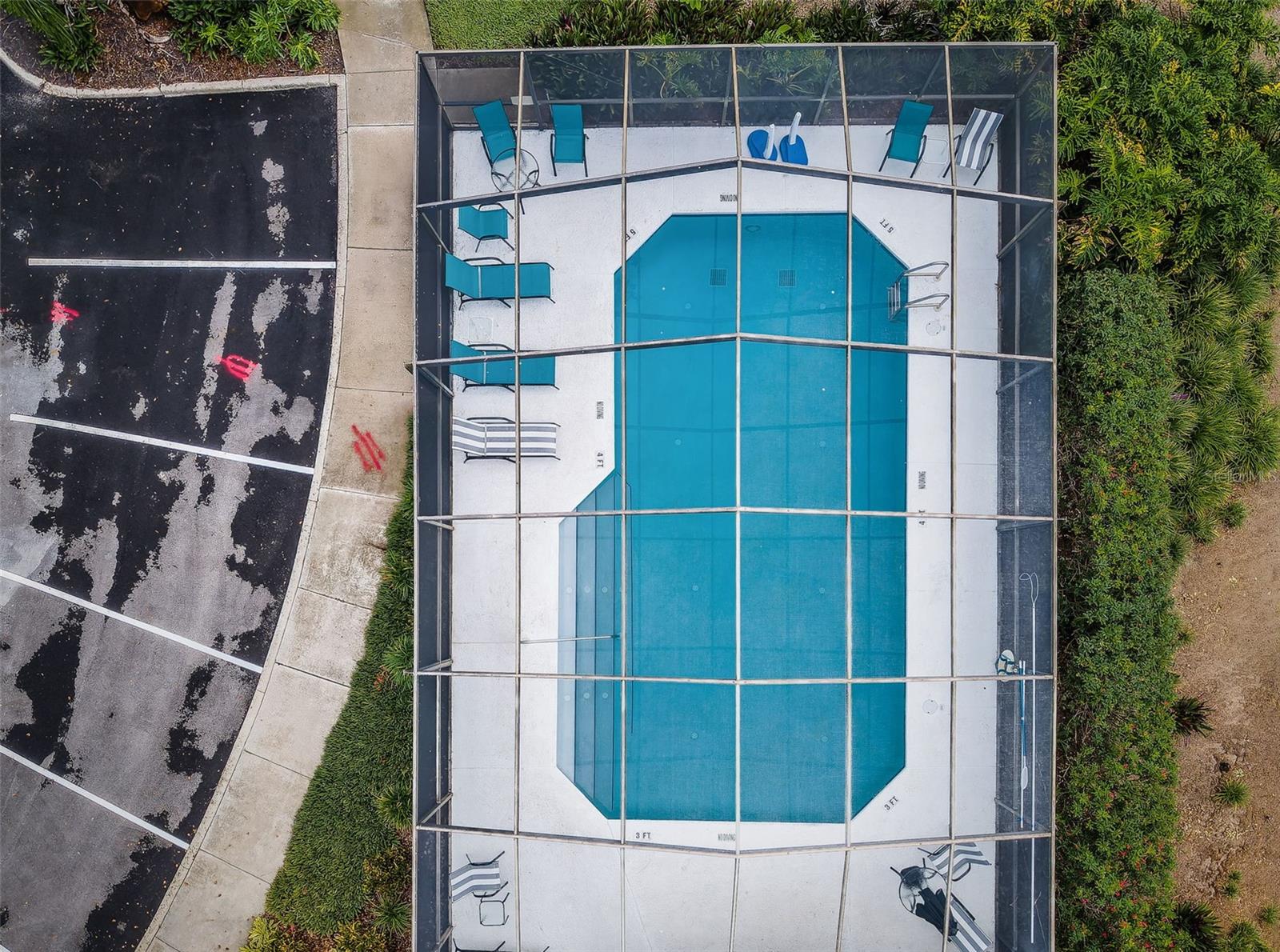
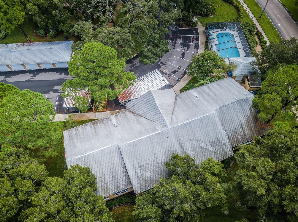
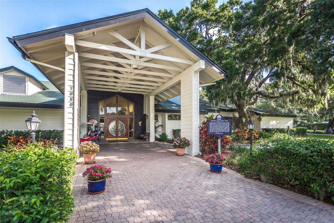
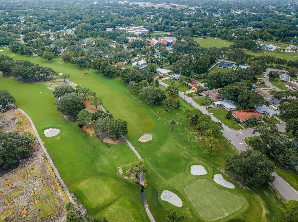
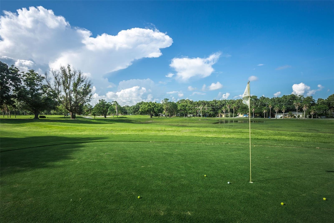
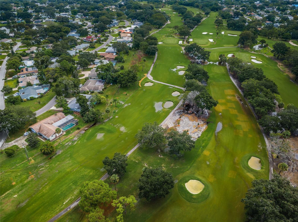
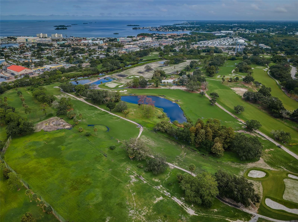
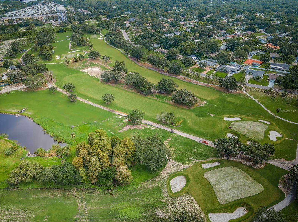
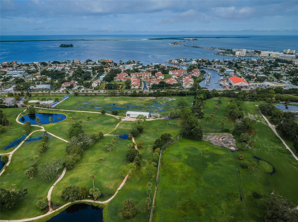
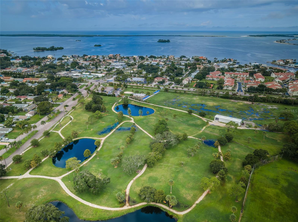
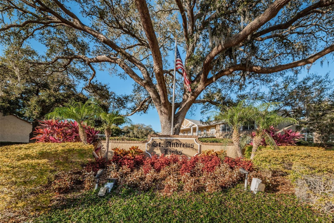
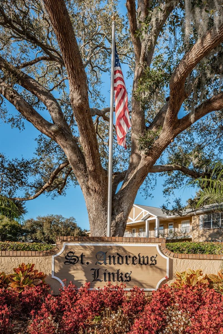
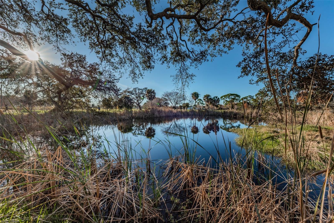
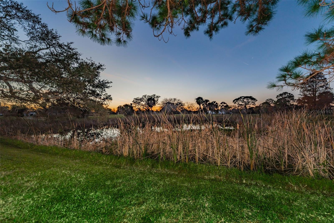
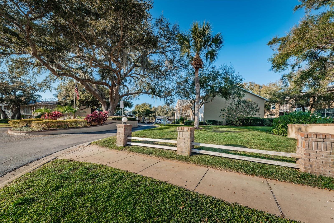
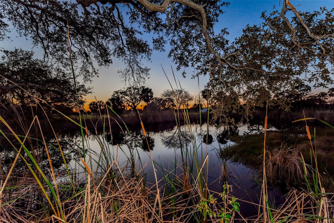
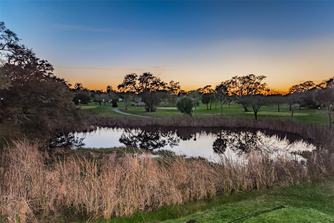
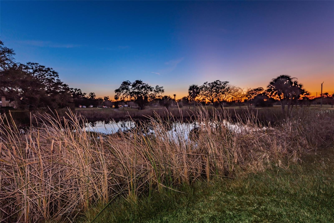
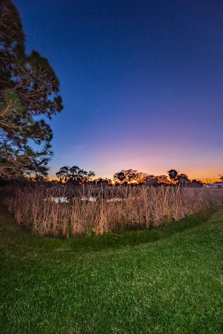
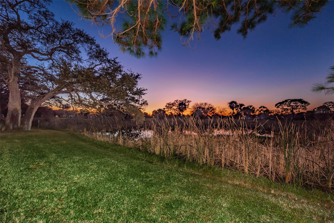
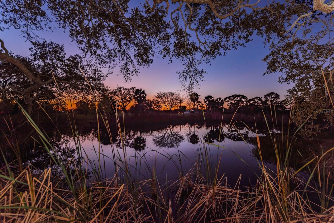
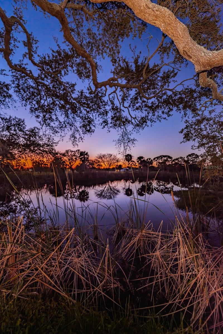
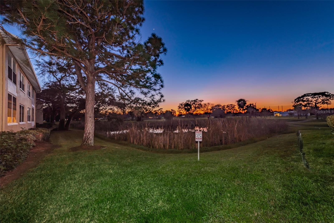
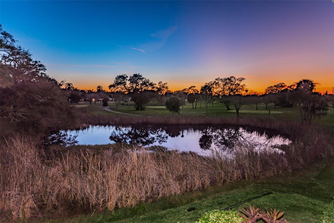
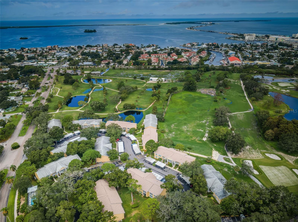
- MLS#: TB8302768 ( Residential )
- Street Address: 2156 Masters Court 2156
- Viewed: 11
- Price: $539,000
- Price sqft: $267
- Waterfront: No
- Year Built: 1987
- Bldg sqft: 2020
- Bedrooms: 3
- Total Baths: 3
- Full Baths: 3
- Garage / Parking Spaces: 2
- Days On Market: 107
- Additional Information
- Geolocation: 28.0416 / -82.7786
- County: PINELLAS
- City: DUNEDIN
- Zipcode: 34698
- Subdivision: St Andrews Links Golf Club
- Building: St Andrews Links Golf Club
- Elementary School: San Jose Elementary PN
- Middle School: Palm Harbor Middle PN
- High School: Dunedin High PN
- Provided by: TOM TUCKER REALTY
- Contact: Dave Doherty
- 727-692-3997

- DMCA Notice
-
DescriptionFore!! Your Dunedin dream is within range. Grab your golf cart and park it in front of your newly renovated 3 bedroom, 3 bath, plus bonus room house in highly sought after Dunedin. Just beyond the $7 million renovated golf course, this home boasts over 2000 square feet of green which is hard to find in Dunedin! Two entrances and separate living areas allow for endless options as you host guests eager to indulge in this golf club Florida lifestyle. Just a short chip shot from one of two covered parking spaces, enter your new townhouse into an open living and dining room with recessed lighting and luxury vinyl flooring. The previous owner hit a birdie with this stunning updated kitchen, complete with quartz counter tops, beautiful soft close cabinets, under mount sink, and new whirlpool appliances will make any chef feel at home. An island offers even more as you prepare food overlooking one of 2 covered patio areas. If you bogey on your meal prep, dont fret, youre just a golf cart ride away from endless restaurants, breweries, and sunset views courtesy of beloved downtown Dunedin. Spend a weekend here and youll experience why this historic downtown is on par with others recognized by Southern Living Magazine. Like a shiny new set of clubs, when you retire home, you have options! Two extremely spacious primary suites welcome you, as does 3 remodeled bathrooms that are spa worthy. Each bedroom features tons of closet storage including a his and her walk in closet in the upstairs primary and storage under the stairs for your beach and golf gear. This end unit features new windows and sliding glass doors that let in plenty of Florida sunshine. Brand new AC (2024) new water heater & upgraded power panel. In addition to being on a newly renovated golf course, located 5 minutes from the Gulf of Mexico, this low maintenance address (with no age restrictions) offers a pool just out your front door among other amenities. This is Florida living at its best! Youll be hitting way above your handicap with this one. Act fast, because this home is an ace in the hole and wont last long!
All
Similar
Features
Appliances
- Dishwasher
- Disposal
- Dryer
- Electric Water Heater
- Microwave
- Range
- Refrigerator
- Washer
Association Amenities
- Golf Course
- Pool
Home Owners Association Fee
- 0.00
Home Owners Association Fee Includes
- Cable TV
- Common Area Taxes
- Pool
- Insurance
- Internet
- Maintenance Structure
- Maintenance Grounds
- Management
- Pest Control
- Sewer
- Trash
- Water
Association Name
- Sentry Management Inc- Lynne Stevenson
Association Phone
- 727-799-8982
Carport Spaces
- 2.00
Close Date
- 0000-00-00
Cooling
- Central Air
Country
- US
Covered Spaces
- 0.00
Exterior Features
- Irrigation System
- Lighting
- Rain Gutters
- Sidewalk
- Sliding Doors
Flooring
- Luxury Vinyl
Furnished
- Unfurnished
Garage Spaces
- 0.00
Heating
- Central
- Electric
High School
- Dunedin High-PN
Interior Features
- Built-in Features
- Cathedral Ceiling(s)
- Ceiling Fans(s)
- Eat-in Kitchen
- Kitchen/Family Room Combo
- Open Floorplan
- Split Bedroom
- Stone Counters
- Thermostat
- Vaulted Ceiling(s)
- Walk-In Closet(s)
Legal Description
- ST ANDREWS LINKS GOLF CLUB HOMES CONDO BLDG J
- UNIT 14/24
Levels
- Two
Living Area
- 2020.00
Lot Features
- Cul-De-Sac
- City Limits
- Near Marina
- On Golf Course
- Sidewalk
- Street Dead-End
- Paved
Middle School
- Palm Harbor Middle-PN
Area Major
- 34698 - Dunedin
Net Operating Income
- 0.00
Occupant Type
- Vacant
Parcel Number
- 14-28-15-77873-010-0140
Parking Features
- Assigned
- Guest
Pets Allowed
- Yes
Property Condition
- Completed
Property Type
- Residential
Roof
- Other
School Elementary
- San Jose Elementary-PN
Sewer
- Public Sewer
Tax Year
- 2023
Township
- 28
Unit Number
- 2156
Utilities
- BB/HS Internet Available
- Cable Connected
- Electricity Connected
- Sewer Connected
- Street Lights
- Water Connected
View
- Pool
Views
- 11
Virtual Tour Url
- https://www.propertypanorama.com/instaview/stellar/TB8302768
Water Source
- Public
Year Built
- 1987
Listing Data ©2024 Greater Fort Lauderdale REALTORS®
Listings provided courtesy of The Hernando County Association of Realtors MLS.
Listing Data ©2024 REALTOR® Association of Citrus County
Listing Data ©2024 Royal Palm Coast Realtor® Association
The information provided by this website is for the personal, non-commercial use of consumers and may not be used for any purpose other than to identify prospective properties consumers may be interested in purchasing.Display of MLS data is usually deemed reliable but is NOT guaranteed accurate.
Datafeed Last updated on December 28, 2024 @ 12:00 am
©2006-2024 brokerIDXsites.com - https://brokerIDXsites.com
Sign Up Now for Free!X
Call Direct: Brokerage Office: Mobile: 352.442.9386
Registration Benefits:
- New Listings & Price Reduction Updates sent directly to your email
- Create Your Own Property Search saved for your return visit.
- "Like" Listings and Create a Favorites List
* NOTICE: By creating your free profile, you authorize us to send you periodic emails about new listings that match your saved searches and related real estate information.If you provide your telephone number, you are giving us permission to call you in response to this request, even if this phone number is in the State and/or National Do Not Call Registry.
Already have an account? Login to your account.
