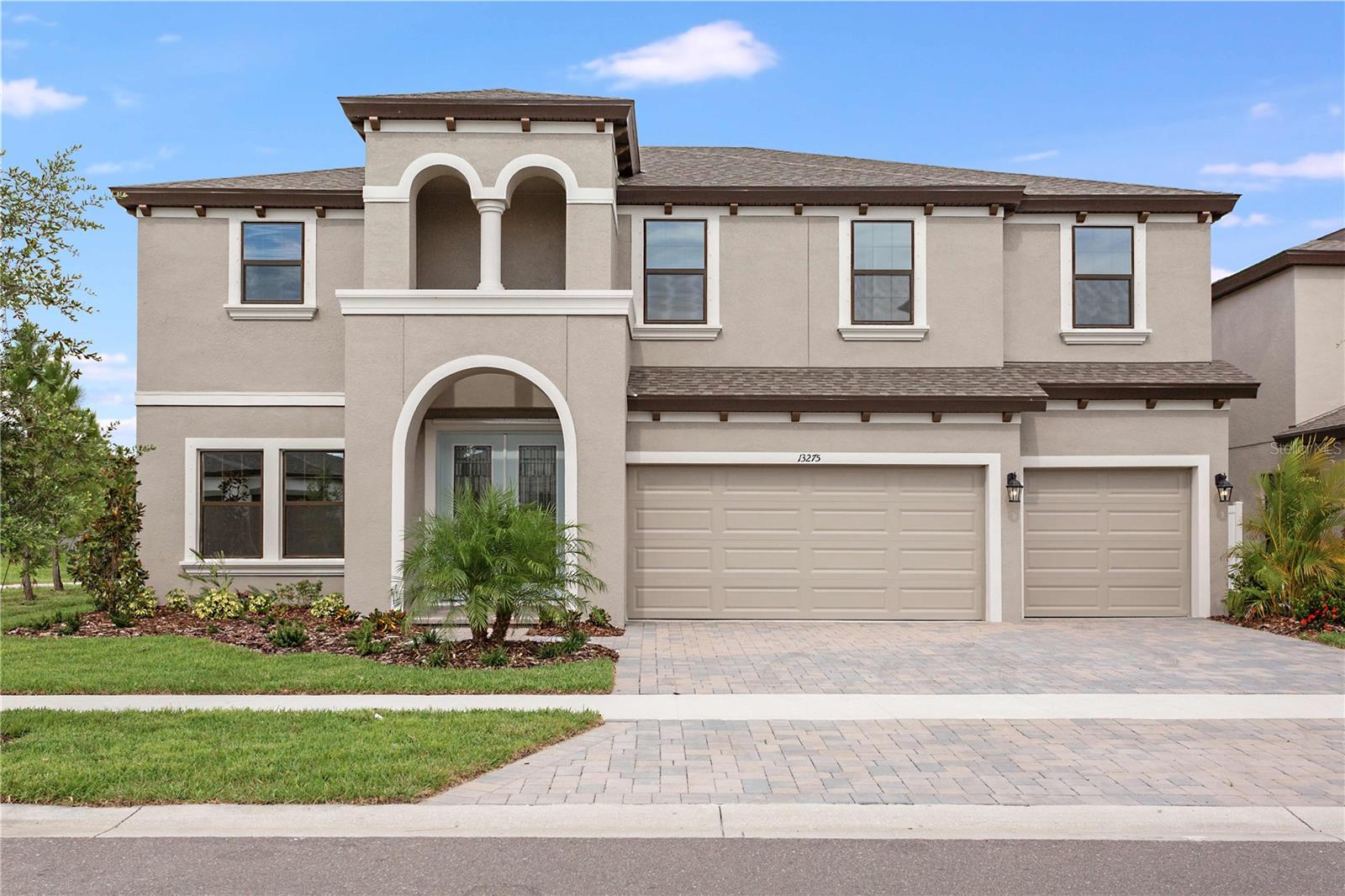Share this property:
Contact Julie Ann Ludovico
Schedule A Showing
Request more information
- Home
- Property Search
- Search results
- 12840 Twin Bridges Drive, RIVERVIEW, FL 33579
Property Photos

























- MLS#: TB8303625 ( Residential )
- Street Address: 12840 Twin Bridges Drive
- Viewed: 226
- Price: $844,990
- Price sqft: $181
- Waterfront: No
- Year Built: 2024
- Bldg sqft: 4670
- Bedrooms: 5
- Total Baths: 4
- Full Baths: 4
- Garage / Parking Spaces: 3
- Days On Market: 174
- Additional Information
- Geolocation: 27.8079 / -82.2681
- County: HILLSBOROUGH
- City: RIVERVIEW
- Zipcode: 33579
- Subdivision: Triple Creek
- Elementary School: Warren Hope Dawson Elementary
- Middle School: Barrington Middle
- High School: Sumner High School
- Provided by: HOMES BY WESTBAY REALTY
- Contact: Scott Teal
- 813-438-3838

- DMCA Notice
-
DescriptionExperience luxury living in this breathtaking former model home the Virginia Park, nestled in the highly sought after Triple Creek community! Boasting 3,548 square feet of designer selected elegance, this 5 bedroom, 4 bathroom residence includes a den and bonus room for ultimate flexibility and comfort. Residents enjoy amenities such as a clubhouse, community pool, fitness center, sports fields, parks and playground. Complimenting the amenities is a 50 acre natural lake, wetland and preservations areas and the unusual rolling topography. Further, Triple Creek is bordered by Triple Creek Nature Reserve. In addition to Dawson Elementary School here, Triple Creek is conveniently located to top rated schools, shopping, dining, recreation and access to US 301 and I 75 and I 4. This home offers the best in both indoor and outdoor living, designed for those who appreciate luxury and community. Schedule a tour today and see for yourself what makes this Virginia Park home so exceptional! Triple Creek is a 1,038 acre new home, resort style community located in Riverview, FL 33579. Residents enjoy amenities such as a clubhouse, community pool, fitness center, sports fields, parks and playground. Complimenting the amenities is a 50 acre natural lake, wetland and preservations areas and the unusual rolling topography. Further, Triple Creek is bordered by Triple Creek Nature Reserve. In addition to Dawson Elementary School here, Triple Creek is conveniently located to top rated schools, shopping, dining, recreation and access to US 301 and I 75 and I 4. Images shown are for illustrative purposes only and may differ from actual home. Completion date subject to change.
All
Similar
Features
Appliances
- Dishwasher
- Disposal
- Microwave
- Range
Home Owners Association Fee
- 87.26
Association Name
- Greenpointe
Builder Model
- Virginia Park
Builder Name
- Homes by WestBay
Carport Spaces
- 0.00
Close Date
- 0000-00-00
Cooling
- Central Air
Country
- US
Covered Spaces
- 0.00
Exterior Features
- Sliding Doors
Flooring
- Carpet
- Luxury Vinyl
Garage Spaces
- 3.00
Heating
- Central
High School
- Sumner High School
Interior Features
- High Ceilings
- In Wall Pest System
- Open Floorplan
- Stone Counters
- Walk-In Closet(s)
Legal Description
- TRIPLE CREEK VILLAGE M2 LOT 134
Levels
- Two
Living Area
- 3548.00
Middle School
- Barrington Middle
Area Major
- 33579 - Riverview
Net Operating Income
- 0.00
New Construction Yes / No
- Yes
Occupant Type
- Vacant
Parcel Number
- U-01-31-20-C46-000000-00134.0
Pets Allowed
- Yes
Pool Features
- Salt Water
Property Condition
- Completed
Property Type
- Residential
Roof
- Shingle
School Elementary
- Warren Hope Dawson Elementary
Sewer
- Private Sewer
Tax Year
- 2023
Township
- 31
Utilities
- Electricity Connected
Views
- 226
Virtual Tour Url
- https://my.matterport.com/show/?m=VaTTf3dZ83j
Water Source
- Public
Year Built
- 2024
Zoning Code
- PD
Listing Data ©2025 Greater Fort Lauderdale REALTORS®
Listings provided courtesy of The Hernando County Association of Realtors MLS.
Listing Data ©2025 REALTOR® Association of Citrus County
Listing Data ©2025 Royal Palm Coast Realtor® Association
The information provided by this website is for the personal, non-commercial use of consumers and may not be used for any purpose other than to identify prospective properties consumers may be interested in purchasing.Display of MLS data is usually deemed reliable but is NOT guaranteed accurate.
Datafeed Last updated on March 10, 2025 @ 12:00 am
©2006-2025 brokerIDXsites.com - https://brokerIDXsites.com
Sign Up Now for Free!X
Call Direct: Brokerage Office: Mobile: 352.442.9386
Registration Benefits:
- New Listings & Price Reduction Updates sent directly to your email
- Create Your Own Property Search saved for your return visit.
- "Like" Listings and Create a Favorites List
* NOTICE: By creating your free profile, you authorize us to send you periodic emails about new listings that match your saved searches and related real estate information.If you provide your telephone number, you are giving us permission to call you in response to this request, even if this phone number is in the State and/or National Do Not Call Registry.
Already have an account? Login to your account.
