Share this property:
Contact Julie Ann Ludovico
Schedule A Showing
Request more information
- Home
- Property Search
- Search results
- 209 Emma Street, TAMPA, FL 33603
Property Photos
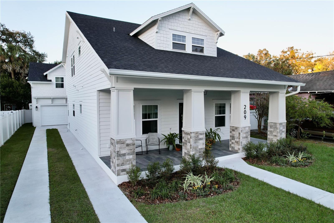

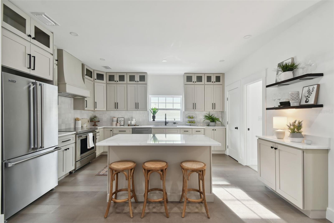
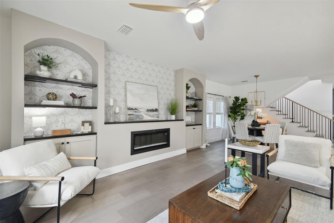
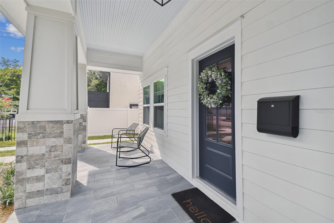
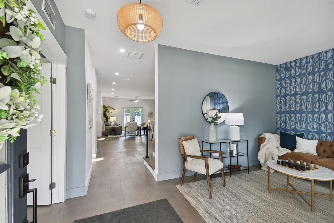
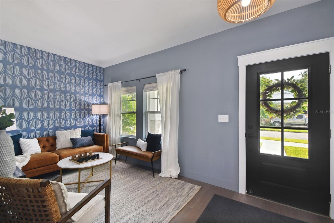
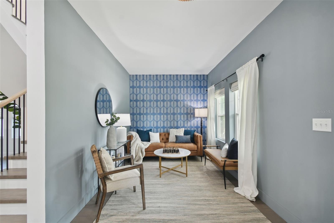
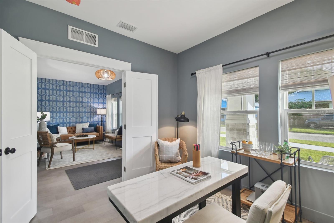
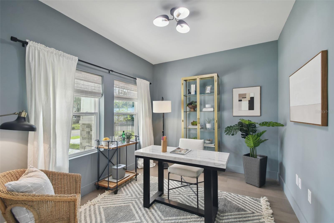
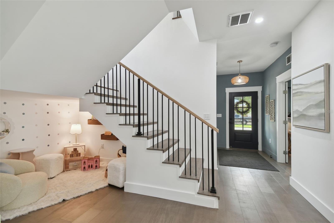
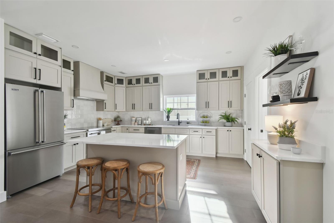
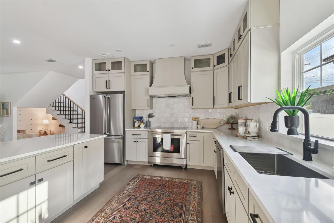
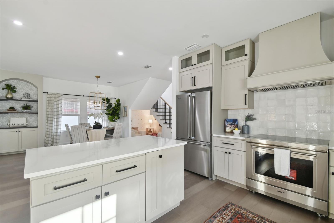
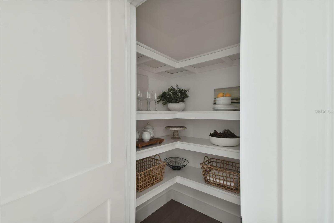
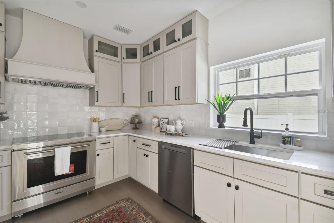
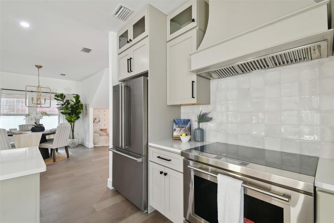
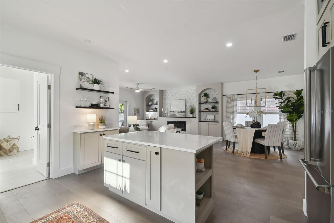
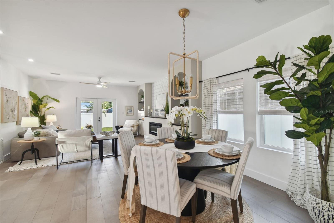
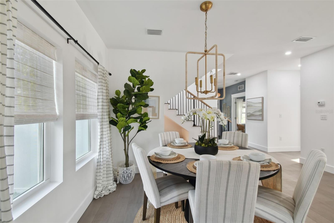
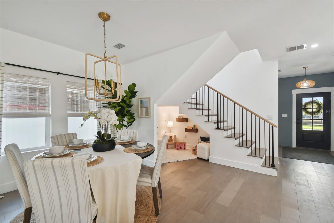
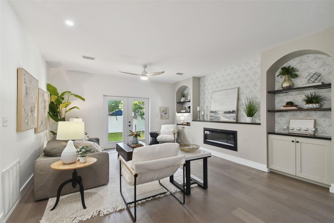
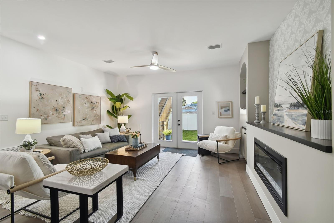
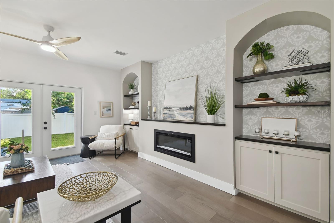
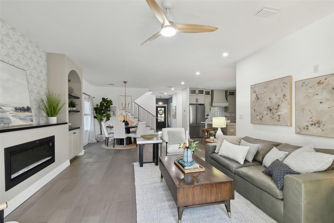
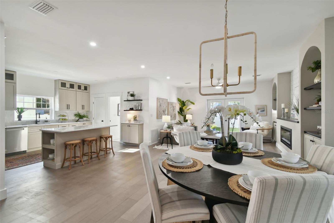
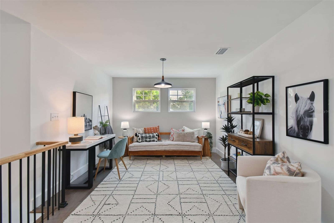
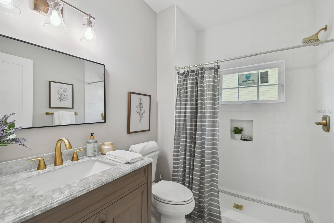
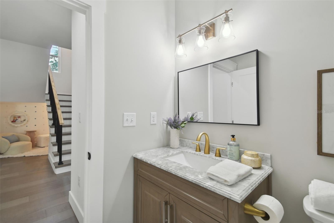
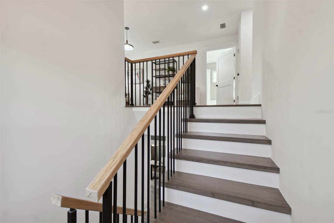
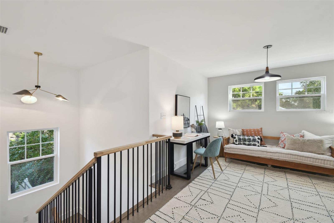
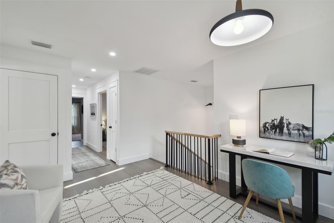
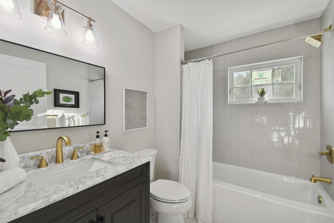
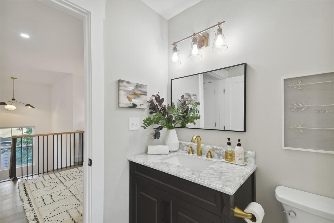
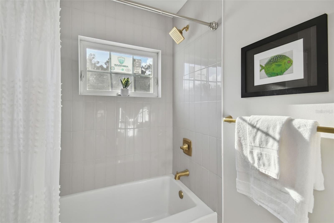
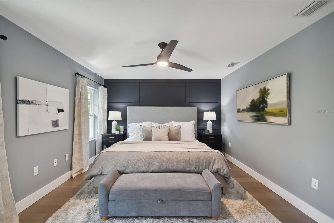
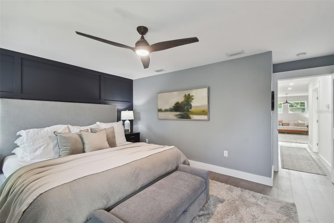
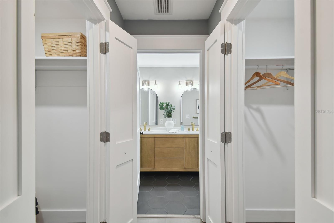
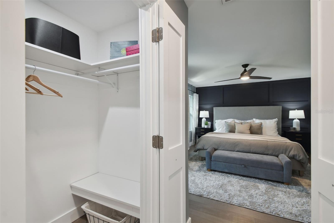
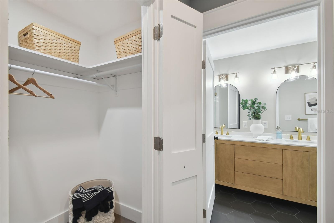
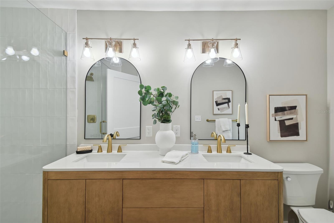
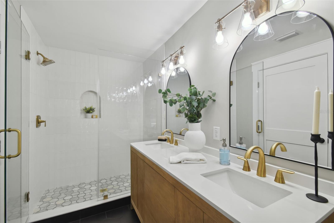
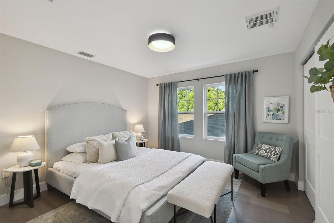
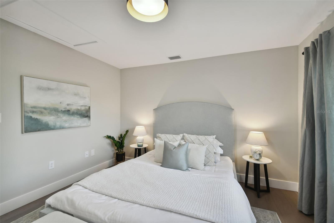
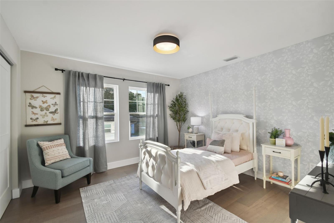
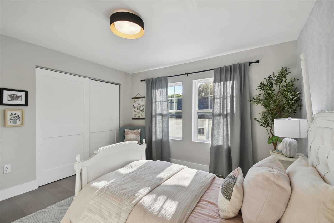
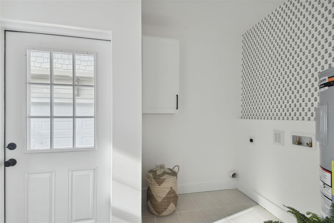
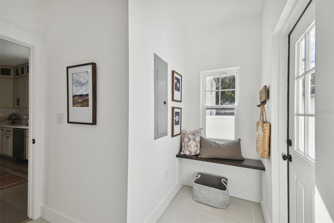
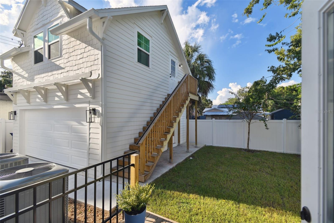
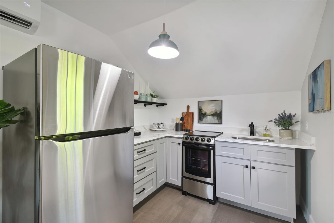
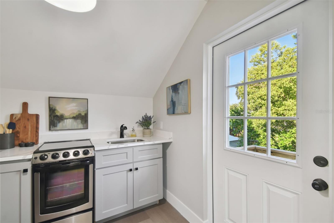
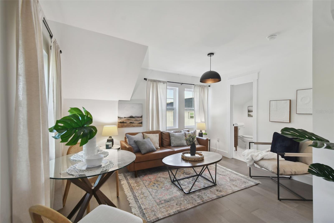
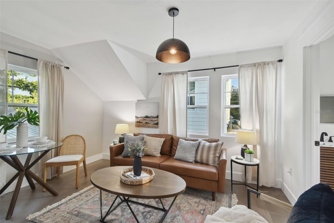
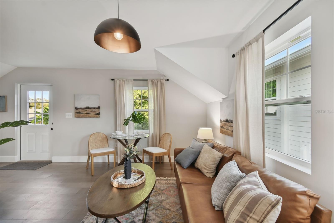
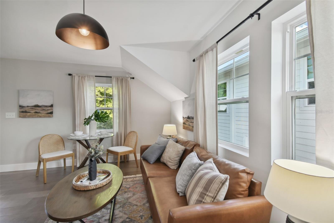
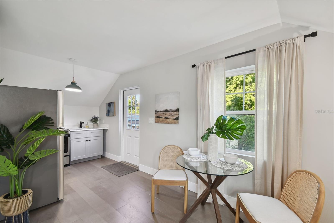
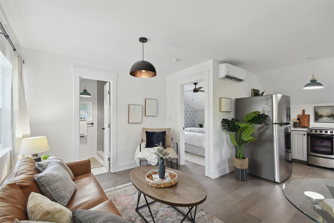
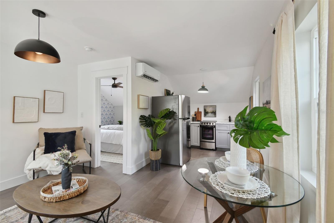
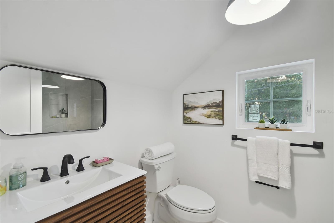
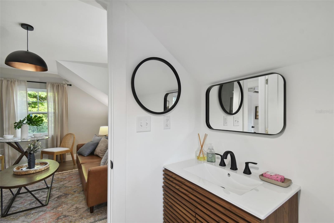
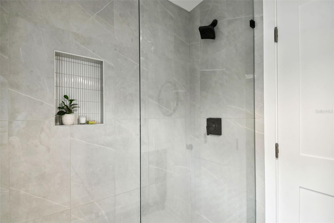
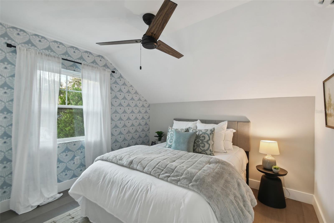
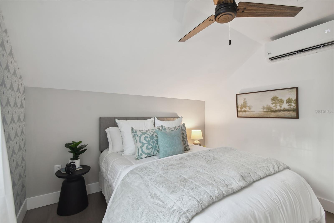
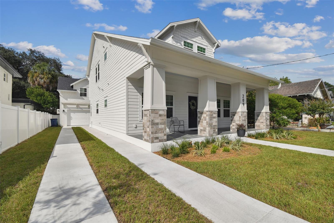
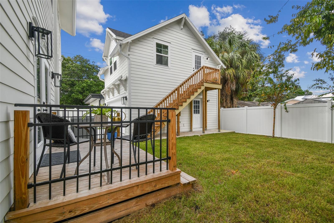
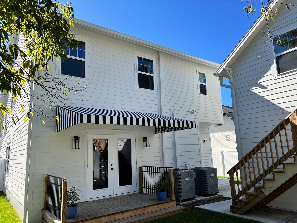
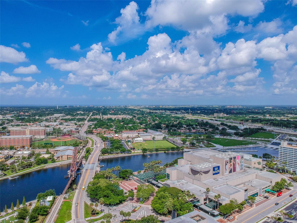
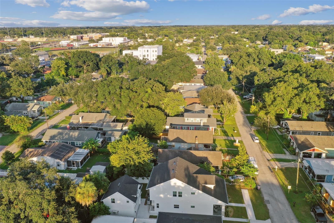
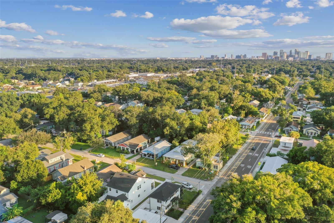
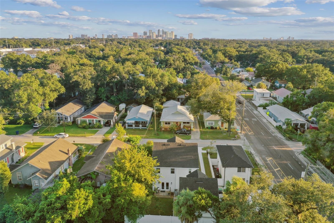
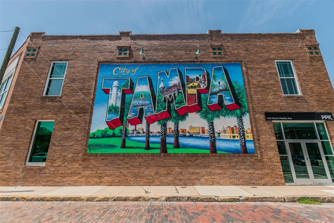
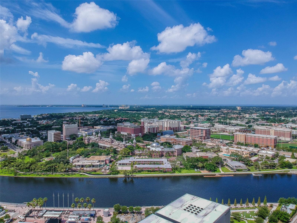

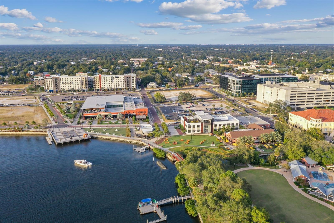
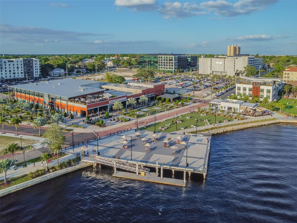
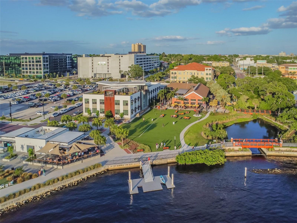
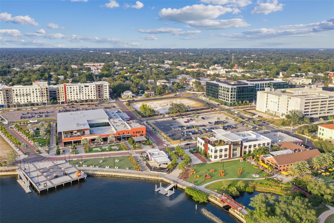
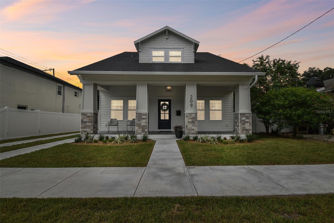
- MLS#: TB8304586 ( Residential )
- Street Address: 209 Emma Street
- Viewed: 44
- Price: $1,100,000
- Price sqft: $301
- Waterfront: No
- Year Built: 2024
- Bldg sqft: 3655
- Bedrooms: 5
- Total Baths: 4
- Full Baths: 4
- Garage / Parking Spaces: 2
- Days On Market: 74
- Additional Information
- Geolocation: 27.9861 / -82.4618
- County: HILLSBOROUGH
- City: TAMPA
- Zipcode: 33603
- Subdivision: Meadowbrook
- Provided by: PEOPLE'S CHOICE REALTY SVC LLC
- Contact: Lauren Haseman
- 813-933-0677

- DMCA Notice
-
DescriptionStep into this stunning brand new custom built luxury home, complete with a stylish detached above garage apartment. Thoughtfully designed to honor the historic charm of the neighborhood, this home seamlessly blends timeless craftsmanship with modern elegance. From the inviting front porch with its generous overhangs to the charming millwork and Brazilian Oak flooring inside, every detail has been meticulously curated. At the heart of the home is a spectacular kitchen that opens to the living space and features custom ceiling height cabinetry, a Wolf range, Viking refrigerator, Miele dishwasher, large island, custom pantry, quartz countertops, and a gorgeous tile backsplash, this kitchen is a dream for both chefs and entertainers. The adjacent living room is equally captivating, with a cozy fireplace, stunning arched built ins, and French doors that lead to the back deck. The first floor also includes a gorgeous den, an office or fourth bedroom, a full bathroom with marble countertops, a laundry room, and mudroom. A custom staircase with modern railings leads to the second floor, where youll find a spacious loftideal for additional living space or a play areaalong with bedrooms two and three, a full bathroom, and the primary suite. The primary bedroom is a true retreat, featuring a dramatic dark feature wall, two separate closets, and gorgeous en suite bathroom. Outside, the backyard offers space to play and relax, complete with a deck shaded by a chic black and white awning. The detached garage continues the charm of the home and includes a stylish above garage apartment, ideal for guests, family, or rental income. The apartment boasts a kitchenette, a cozy living and dining area, a bedroom, and a full bathrooman extension of the homes thoughtful design. Perfectly situated just over a mile from Armature Works, Riverwalk, Downtown Tampa, and other popular hotspots, this home is also within walking distance of trendy restaurants, coffee shops, and shopping. With its exceptional location, unmatched design, and thoughtful craftsmanship, this home offers a rare opportunity to enjoy the best of Tampa living.
All
Similar
Features
Appliances
- Convection Oven
- Dishwasher
- Electric Water Heater
- Refrigerator
Home Owners Association Fee
- 0.00
Carport Spaces
- 0.00
Close Date
- 0000-00-00
Cooling
- Central Air
Country
- US
Covered Spaces
- 0.00
Exterior Features
- French Doors
- Rain Gutters
- Sidewalk
Fencing
- Vinyl
Flooring
- Hardwood
- Tile
Garage Spaces
- 2.00
Heating
- Central
Interior Features
- Built-in Features
- Ceiling Fans(s)
- Eat-in Kitchen
- High Ceilings
- Kitchen/Family Room Combo
- Living Room/Dining Room Combo
- Open Floorplan
- PrimaryBedroom Upstairs
- Walk-In Closet(s)
- Window Treatments
Legal Description
- MEADOWBROOK LOT 192
Levels
- Two
Living Area
- 2843.00
Lot Features
- City Limits
Area Major
- 33603 - Tampa / Seminole Heights
Net Operating Income
- 0.00
New Construction Yes / No
- Yes
Occupant Type
- Vacant
Other Structures
- Guest House
Parcel Number
- A-01-29-18-4GL-000000-00192.0
Parking Features
- Garage Door Opener
- Off Street
Property Condition
- Completed
Property Type
- Residential
Roof
- Shingle
Sewer
- Public Sewer
Style
- Bungalow
- Craftsman
Tax Year
- 2023
Township
- 29
Utilities
- Electricity Connected
- Sewer Connected
- Water Connected
Views
- 44
Virtual Tour Url
- https://www.propertypanorama.com/instaview/stellar/TB8304586
Water Source
- Public
Year Built
- 2024
Zoning Code
- SH-RS
Listing Data ©2025 Greater Fort Lauderdale REALTORS®
Listings provided courtesy of The Hernando County Association of Realtors MLS.
Listing Data ©2025 REALTOR® Association of Citrus County
Listing Data ©2025 Royal Palm Coast Realtor® Association
The information provided by this website is for the personal, non-commercial use of consumers and may not be used for any purpose other than to identify prospective properties consumers may be interested in purchasing.Display of MLS data is usually deemed reliable but is NOT guaranteed accurate.
Datafeed Last updated on February 5, 2025 @ 12:00 am
©2006-2025 brokerIDXsites.com - https://brokerIDXsites.com
Sign Up Now for Free!X
Call Direct: Brokerage Office: Mobile: 352.442.9386
Registration Benefits:
- New Listings & Price Reduction Updates sent directly to your email
- Create Your Own Property Search saved for your return visit.
- "Like" Listings and Create a Favorites List
* NOTICE: By creating your free profile, you authorize us to send you periodic emails about new listings that match your saved searches and related real estate information.If you provide your telephone number, you are giving us permission to call you in response to this request, even if this phone number is in the State and/or National Do Not Call Registry.
Already have an account? Login to your account.
