Share this property:
Contact Julie Ann Ludovico
Schedule A Showing
Request more information
- Home
- Property Search
- Search results
- 261 7th Avenue N, ST PETERSBURG, FL 33701
Property Photos
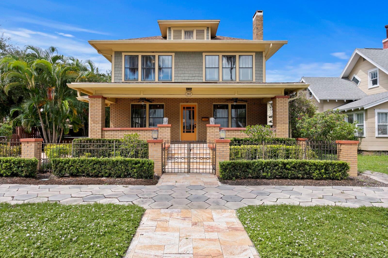


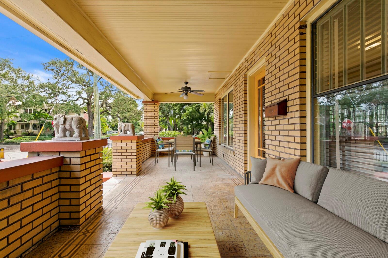
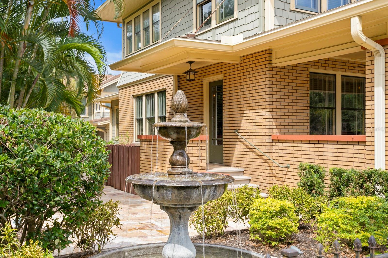

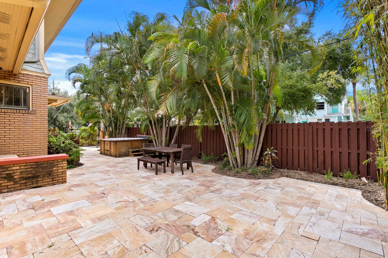

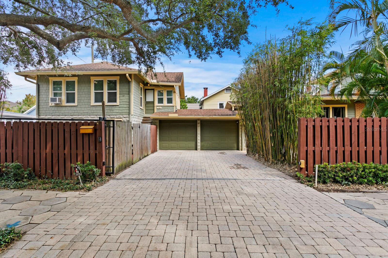



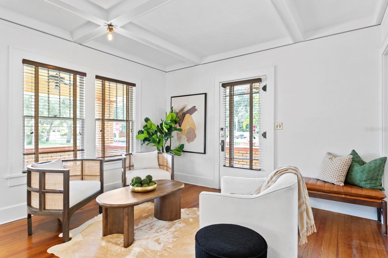


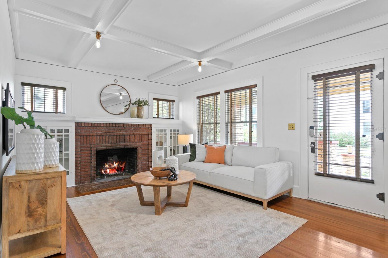
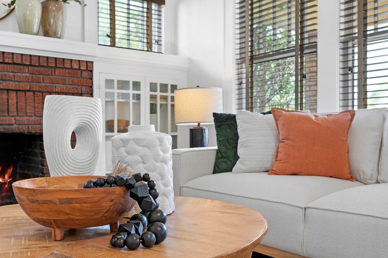
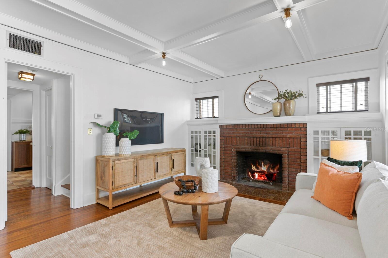
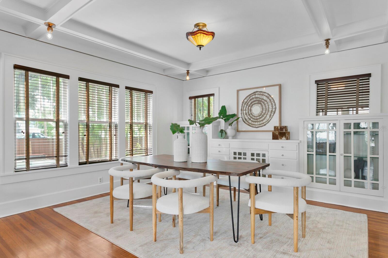

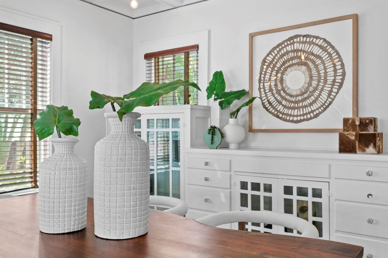
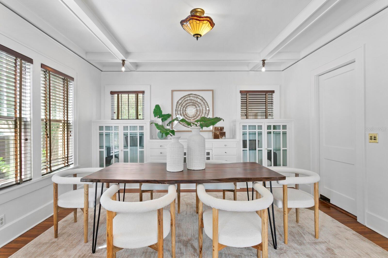
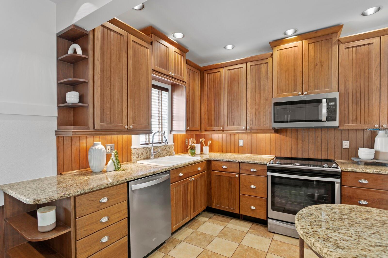
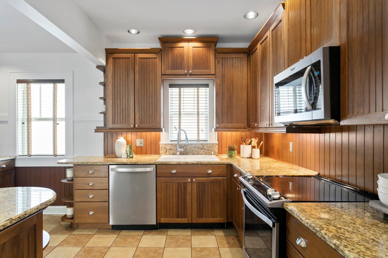
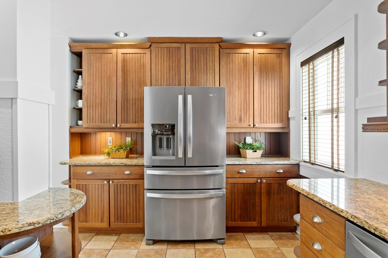


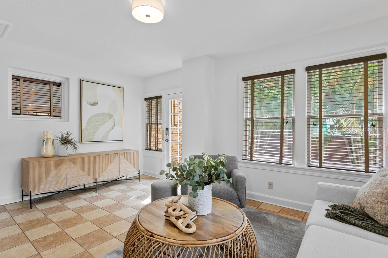


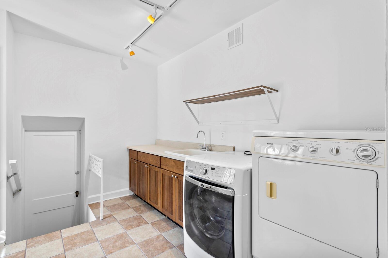

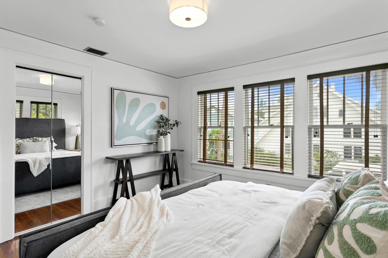

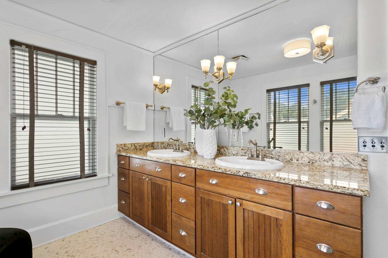

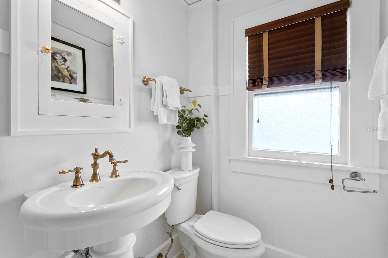
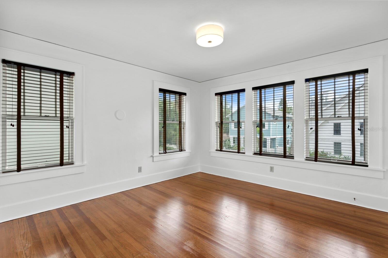
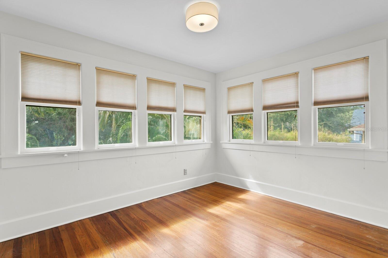

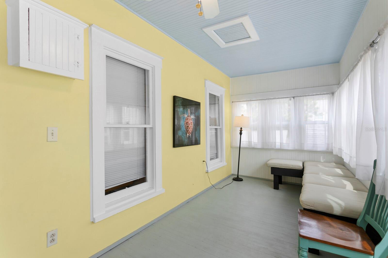



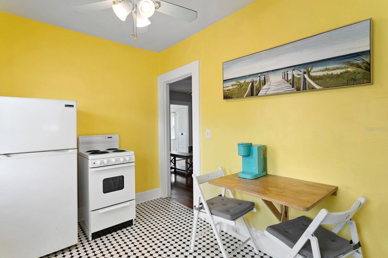
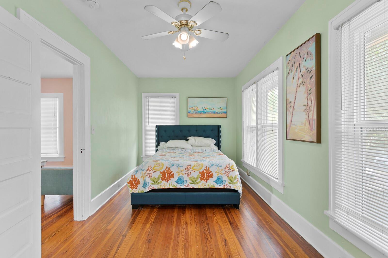





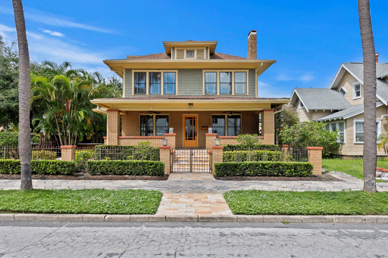
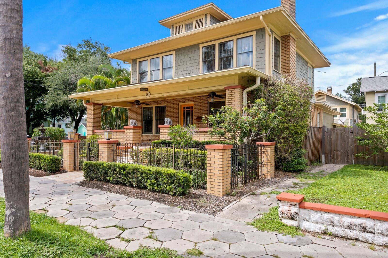
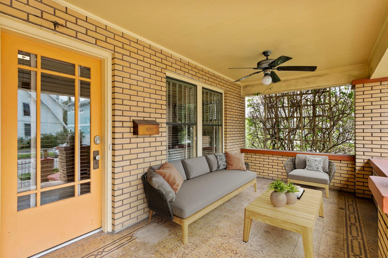
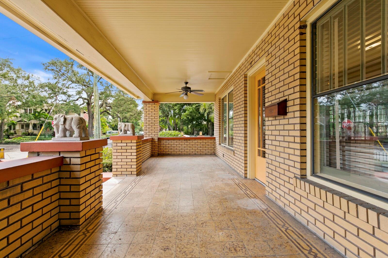
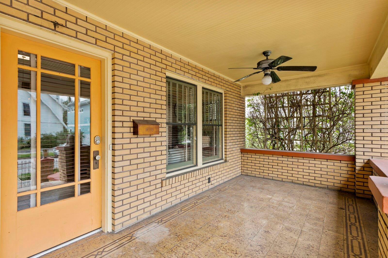

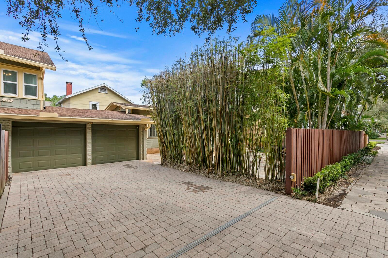

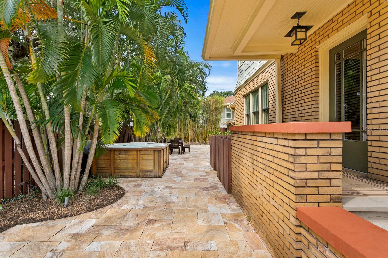

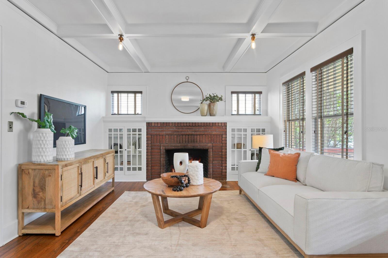
- MLS#: TB8305338 ( Residential )
- Street Address: 261 7th Avenue N
- Viewed: 24
- Price: $1,675,000
- Price sqft: $391
- Waterfront: No
- Year Built: 1920
- Bldg sqft: 4288
- Bedrooms: 4
- Total Baths: 3
- Full Baths: 3
- Garage / Parking Spaces: 5
- Days On Market: 103
- Additional Information
- Geolocation: 27.7797 / -82.637
- County: PINELLAS
- City: ST PETERSBURG
- Zipcode: 33701
- Subdivision: Easleys R W Add
- Provided by: SMITH & ASSOCIATES REAL ESTATE
- Contact: Ali Bearnarth
- 727-342-3800

- DMCA Notice
-
DescriptionStep into this beautifully preserved 1920s Craftsman style home, nestled in the heart of the Historic Old Northeast neighborhood, where timeless charm meets modern potential. This two story gem showcases classic architectural details like a spectacular spacious front porch, overhanging eaves, tapered columns, and rich woodwork throughout. The main house offers 3 spacious bedrooms, 2 generously sized bathrooms, and just under 2,300 square feet of living space with an additional 700 square feet in garage apartment. The oversized side yard is landscaped beautifully with over $100,000 in Italian Travertine, amazing fountain and wrought iron fencing!! Original features such as hardwood floors, built in cabinetry, crown molding, and large, sun filled windows embody the craftsmanship of the era, creating a warm and inviting atmosphere. The propertys standout feature is the detached 2 bedroom, 1 bath garage apartment, complete with a full kitchenperfect for generating additional rental income or hosting extended family. Zoned for multi family use, this 55 x 127 lot offers tremendous potential, including future development possibilities. With a rare five car garage, theres ample space for parking and storage. Located just steps from vibrant downtown St. Pete, youll enjoy easy access to trendy restaurants, boutique shops, museums, and scenic waterfront parksincluding the famous St. Pete Pier. Whether you're seeking a charming family home with income potential or a smart investment, this Craftsman style beauty offers both history and opportunity in one of St. Petersburgs most desirable neighborhoods. Dont miss out!
All
Similar
Features
Appliances
- Dishwasher
- Disposal
- Dryer
- Electric Water Heater
- Microwave
- Range
- Refrigerator
- Washer
Home Owners Association Fee
- 0.00
Carport Spaces
- 0.00
Close Date
- 0000-00-00
Cooling
- Central Air
Country
- US
Covered Spaces
- 0.00
Exterior Features
- Courtyard
- Private Mailbox
- Sidewalk
Fencing
- Wood
Flooring
- Tile
- Wood
Garage Spaces
- 5.00
Heating
- Central
Interior Features
- Built-in Features
- Coffered Ceiling(s)
- Crown Molding
- Kitchen/Family Room Combo
- PrimaryBedroom Upstairs
- Stone Counters
- Thermostat
Legal Description
- EASLEY'S
- R. W. ADD BLK B
- LOT 9
Levels
- Two
Living Area
- 2939.00
Lot Features
- Corner Lot
- Historic District
- City Limits
- Landscaped
- Oversized Lot
- Sidewalk
- Street Brick
Area Major
- 33701 - St Pete
Net Operating Income
- 0.00
Occupant Type
- Vacant
Other Structures
- Guest House
Parcel Number
- 18-31-17-23850-002-0090
Parking Features
- Alley Access
- Driveway
- Garage Door Opener
- Garage Faces Rear
- Garage Faces Side
- On Street
- Workshop in Garage
Property Type
- Residential
Roof
- Shingle
Sewer
- Public Sewer
Style
- Historic
Tax Year
- 2023
Township
- 31
Utilities
- Cable Available
- Electricity Available
- Phone Available
- Public
- Sewer Available
- Water Available
Views
- 24
Virtual Tour Url
- https://vimeo.com/user83856754/download/1008646459/e7a1ad39af
Water Source
- Public
Year Built
- 1920
Zoning Code
- SFR
Listing Data ©2025 Greater Fort Lauderdale REALTORS®
Listings provided courtesy of The Hernando County Association of Realtors MLS.
Listing Data ©2025 REALTOR® Association of Citrus County
Listing Data ©2025 Royal Palm Coast Realtor® Association
The information provided by this website is for the personal, non-commercial use of consumers and may not be used for any purpose other than to identify prospective properties consumers may be interested in purchasing.Display of MLS data is usually deemed reliable but is NOT guaranteed accurate.
Datafeed Last updated on January 1, 2025 @ 12:00 am
©2006-2025 brokerIDXsites.com - https://brokerIDXsites.com
Sign Up Now for Free!X
Call Direct: Brokerage Office: Mobile: 352.442.9386
Registration Benefits:
- New Listings & Price Reduction Updates sent directly to your email
- Create Your Own Property Search saved for your return visit.
- "Like" Listings and Create a Favorites List
* NOTICE: By creating your free profile, you authorize us to send you periodic emails about new listings that match your saved searches and related real estate information.If you provide your telephone number, you are giving us permission to call you in response to this request, even if this phone number is in the State and/or National Do Not Call Registry.
Already have an account? Login to your account.
