Share this property:
Contact Julie Ann Ludovico
Schedule A Showing
Request more information
- Home
- Property Search
- Search results
- 3222 14th Street N, ST PETERSBURG, FL 33704
Property Photos
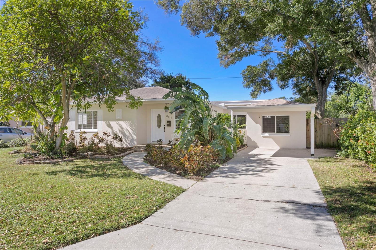

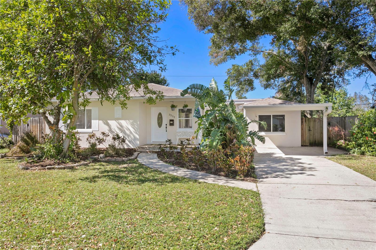
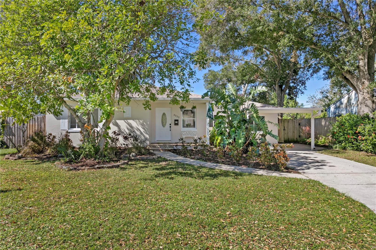
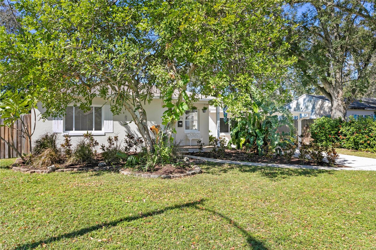
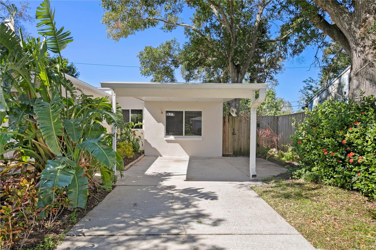
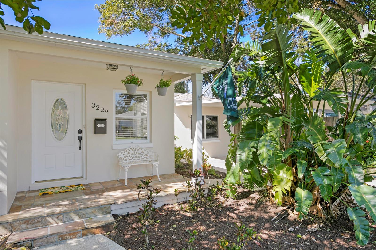
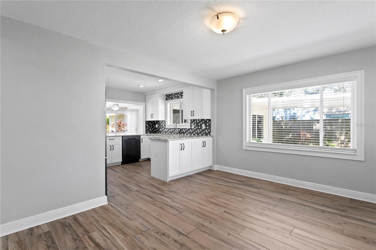
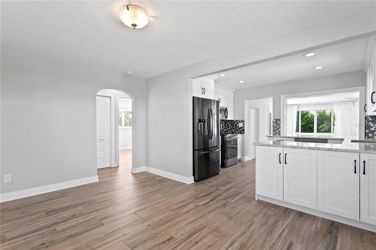
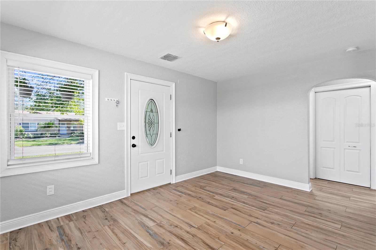
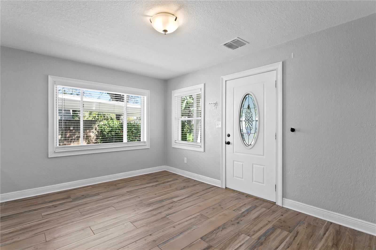
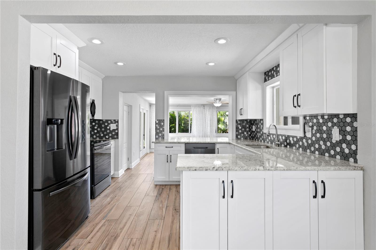
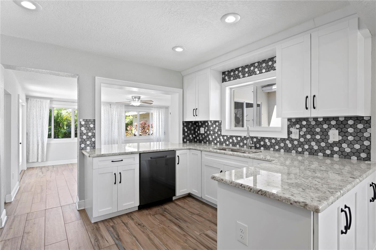
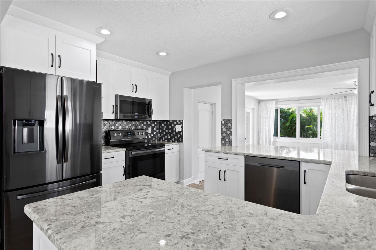
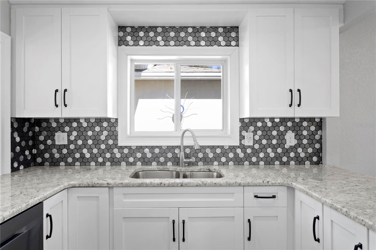
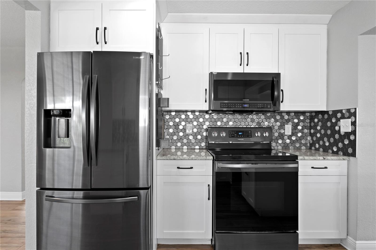
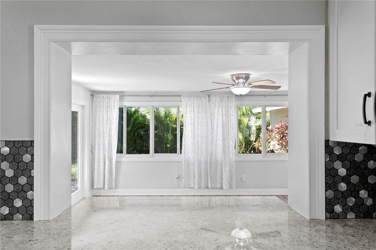
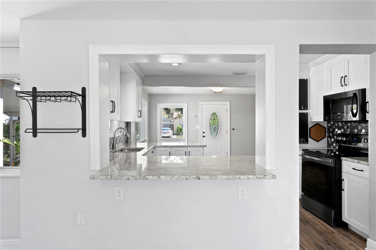
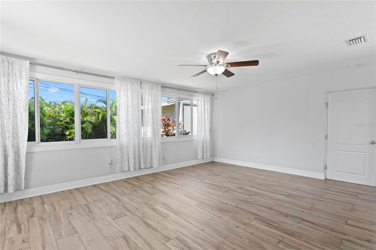
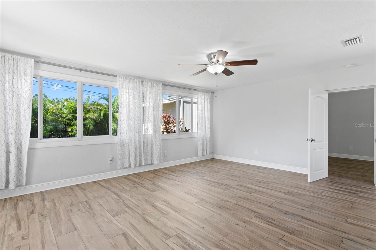
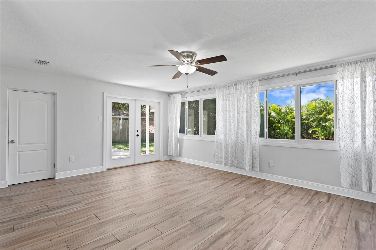
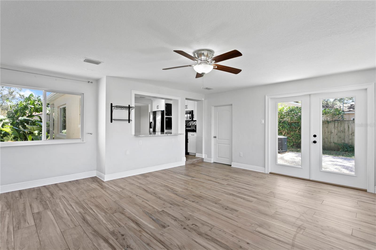
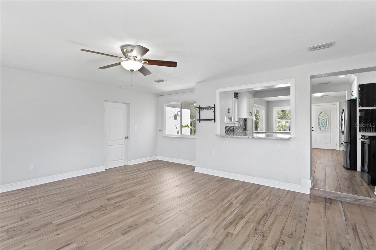
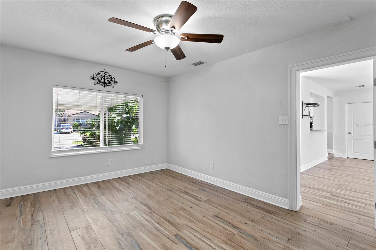
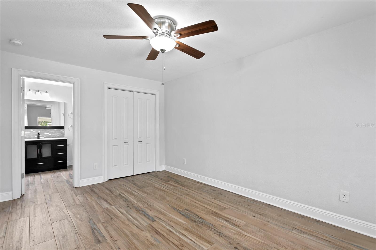
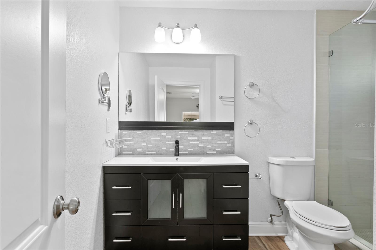
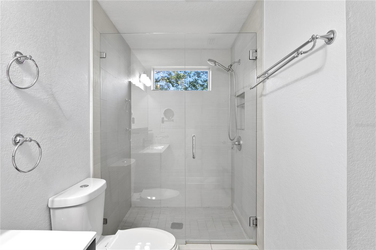
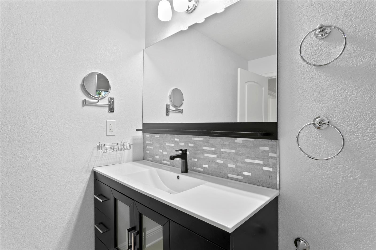
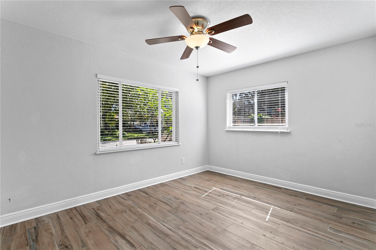
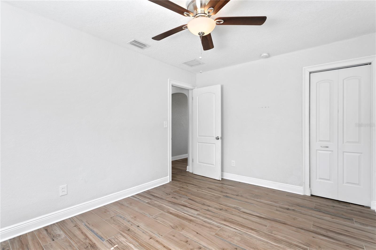
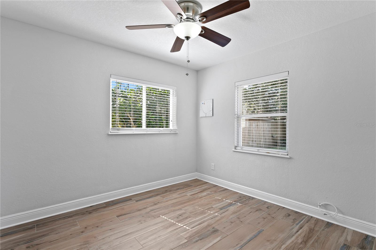
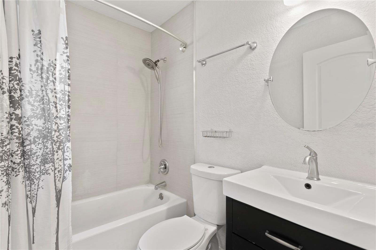
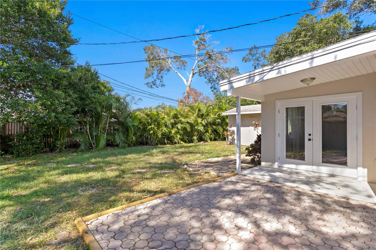
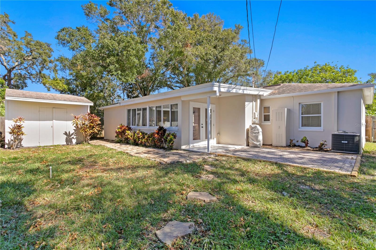
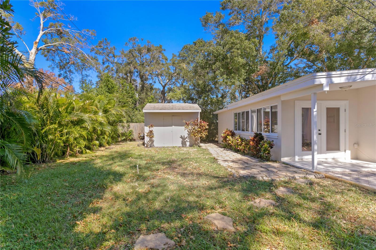
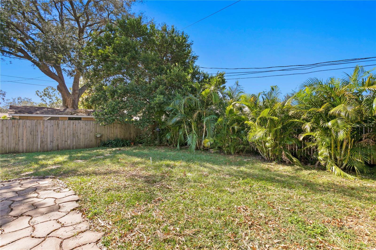
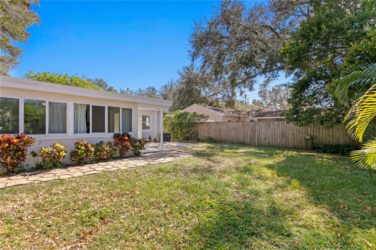
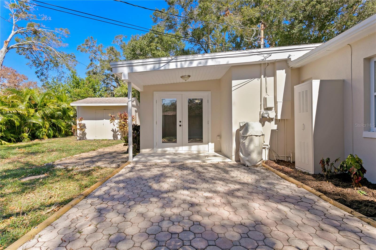
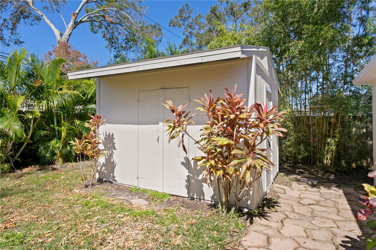
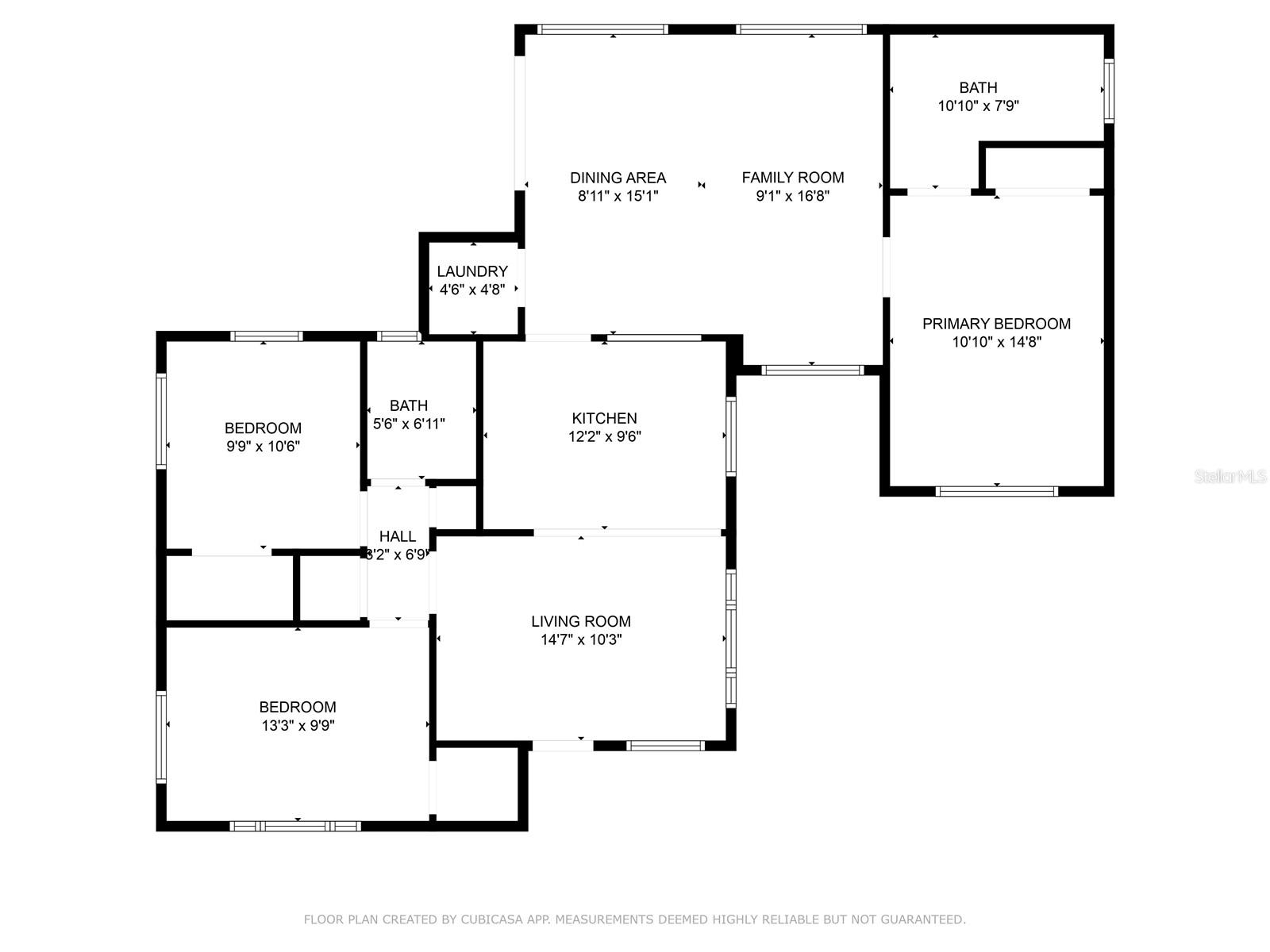
- MLS#: TB8305653 ( Residential )
- Street Address: 3222 14th Street N
- Viewed: 20
- Price: $579,000
- Price sqft: $355
- Waterfront: No
- Year Built: 1950
- Bldg sqft: 1633
- Bedrooms: 3
- Total Baths: 2
- Full Baths: 2
- Garage / Parking Spaces: 1
- Days On Market: 62
- Additional Information
- Geolocation: 27.8016 / -82.6534
- County: PINELLAS
- City: ST PETERSBURG
- Zipcode: 33704
- Subdivision: Summit Park Add
- Elementary School: John M Sexton Elementary PN
- Middle School: Meadowlawn Middle PN
- High School: St. Petersburg High PN
- Provided by: CORCORAN DWELLINGS
- Contact: Marissa Suttell
- 727-888-4663

- DMCA Notice
-
DescriptionCharming home now available in the HEART of Magnolia Heights! Solid block construction, this cutie offers 3 bedrooms, 2 bathrooms, 1352 SFT, split floor plan, new water softener, newer windows, a fully fenced yard, and so much more! As you approach this home you will notice the lovely curb appeal and adorable front porch perfect for your morning coffee! Step inside to discover an updated kitchen with solid wood cabinets, granite countertops, and Samsung stainless steel appliances. All bedrooms are generous in size and the the split floor plan ensures privacy and ease for everyone. The fenced yard is perfect for entertaining family & friends, plenty of space for a pool! The exterior shed also provides additional storage space. Located in Flood Zone X, you can enjoy peace of mind with minimal risk in a NON evacuation zone! SO many areas have been updated, this home is turn key and ready for you to call it home! Easy access to I 275 which gets you to our beautiful Gulf Beaches or North to Tampa International Airport. Conveniently located and only minutes to vibrant Downtown St. Pete which offers an array of shops, restaurants, breweries, museums, and so more! Call today to schedule a private showing!
All
Similar
Features
Appliances
- Dishwasher
- Disposal
- Dryer
- Microwave
- Other
- Range
- Refrigerator
- Washer
- Water Softener
Home Owners Association Fee
- 0.00
Carport Spaces
- 1.00
Close Date
- 0000-00-00
Cooling
- Central Air
Country
- US
Covered Spaces
- 0.00
Exterior Features
- French Doors
- Rain Gutters
Fencing
- Fenced
Flooring
- Tile
Furnished
- Unfurnished
Garage Spaces
- 0.00
Heating
- Central
High School
- St. Petersburg High-PN
Interior Features
- Ceiling Fans(s)
- Solid Surface Counters
- Solid Wood Cabinets
- Split Bedroom
- Stone Counters
- Thermostat
- Window Treatments
Legal Description
- SUMMIT PARK ADD BLK A
- LOT 4 & S 19FT OF LOT 3
Levels
- One
Living Area
- 1352.00
Lot Features
- City Limits
- In County
- Paved
Middle School
- Meadowlawn Middle-PN
Area Major
- 33704 - St Pete/Euclid
Net Operating Income
- 0.00
Occupant Type
- Vacant
Other Structures
- Shed(s)
Parcel Number
- 12-31-16-86184-001-0040
Parking Features
- Driveway
- None
Property Type
- Residential
Roof
- Shingle
School Elementary
- John M Sexton Elementary-PN
Sewer
- Public Sewer
Style
- Ranch
Tax Year
- 2023
Township
- 31
Utilities
- Electricity Connected
Views
- 20
Virtual Tour Url
- https://www.propertypanorama.com/instaview/stellar/TB8305653
Water Source
- Public
Year Built
- 1950
Zoning Code
- RES
Listing Data ©2024 Greater Fort Lauderdale REALTORS®
Listings provided courtesy of The Hernando County Association of Realtors MLS.
Listing Data ©2024 REALTOR® Association of Citrus County
Listing Data ©2024 Royal Palm Coast Realtor® Association
The information provided by this website is for the personal, non-commercial use of consumers and may not be used for any purpose other than to identify prospective properties consumers may be interested in purchasing.Display of MLS data is usually deemed reliable but is NOT guaranteed accurate.
Datafeed Last updated on December 28, 2024 @ 12:00 am
©2006-2024 brokerIDXsites.com - https://brokerIDXsites.com
Sign Up Now for Free!X
Call Direct: Brokerage Office: Mobile: 352.442.9386
Registration Benefits:
- New Listings & Price Reduction Updates sent directly to your email
- Create Your Own Property Search saved for your return visit.
- "Like" Listings and Create a Favorites List
* NOTICE: By creating your free profile, you authorize us to send you periodic emails about new listings that match your saved searches and related real estate information.If you provide your telephone number, you are giving us permission to call you in response to this request, even if this phone number is in the State and/or National Do Not Call Registry.
Already have an account? Login to your account.
