Share this property:
Contact Julie Ann Ludovico
Schedule A Showing
Request more information
- Home
- Property Search
- Search results
- 2306 Gallagher Road, DOVER, FL 33527
Property Photos
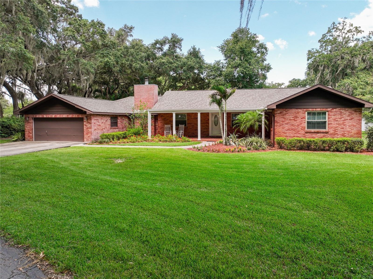

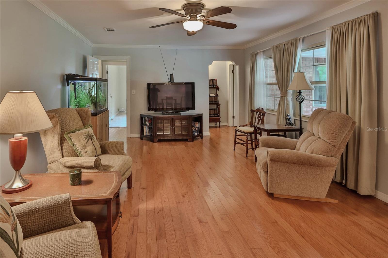
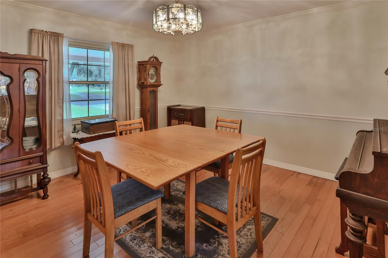
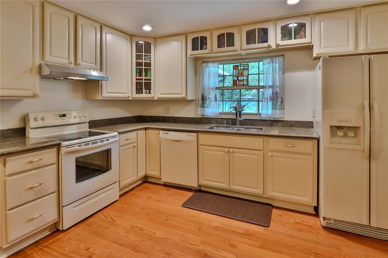
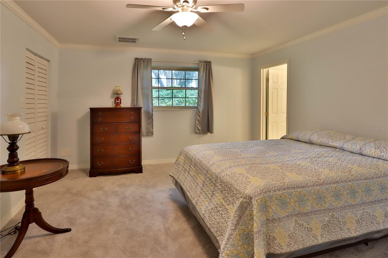
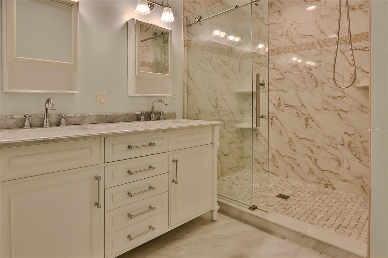
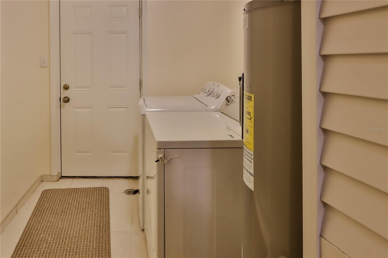
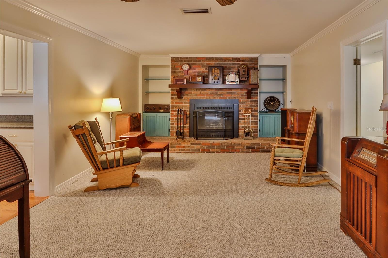
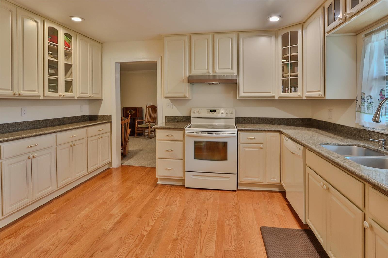
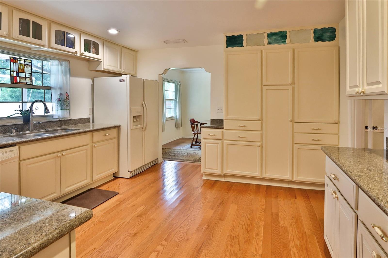
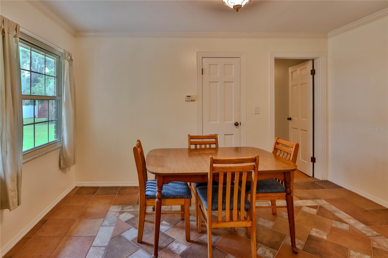
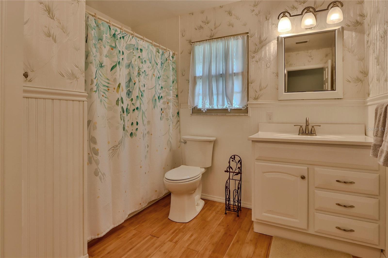
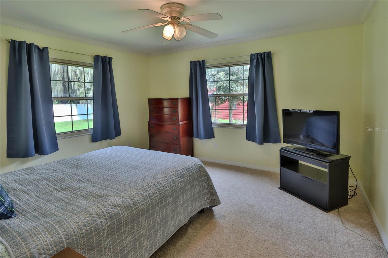
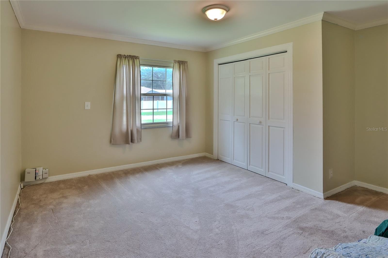
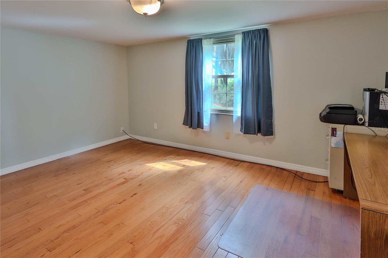
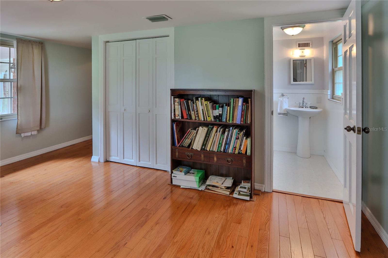
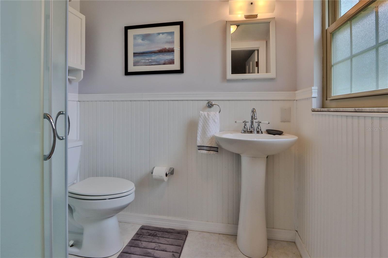
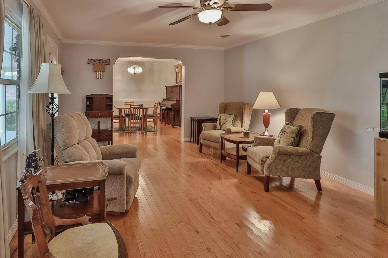
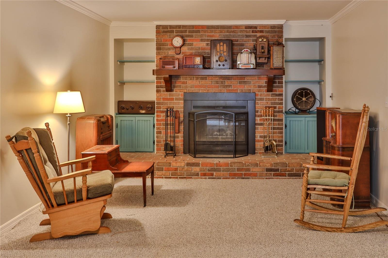
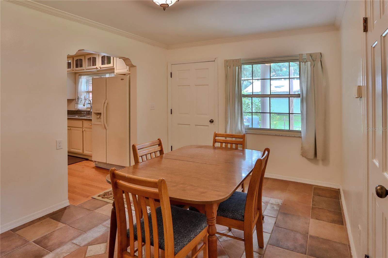
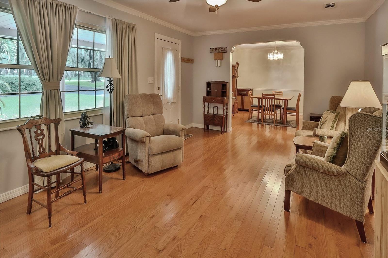
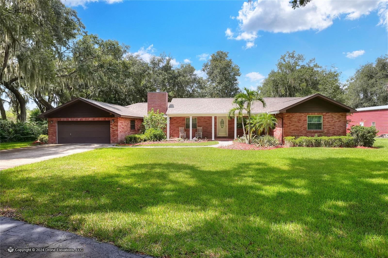
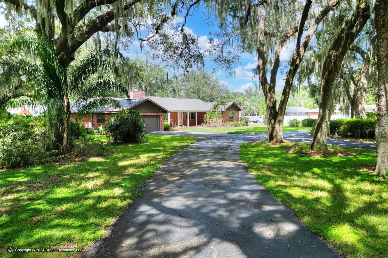
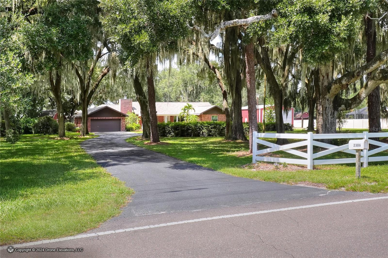
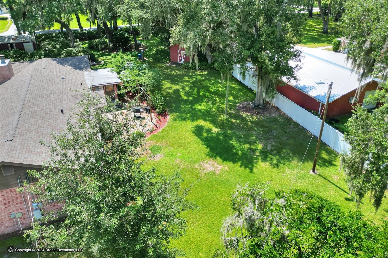
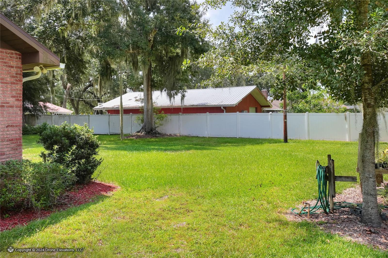
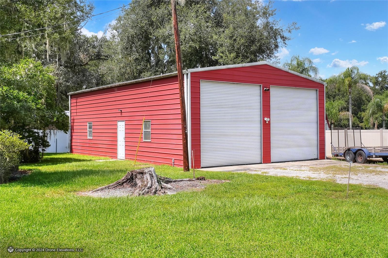
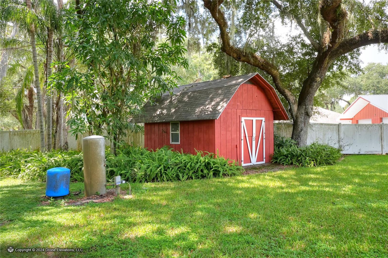
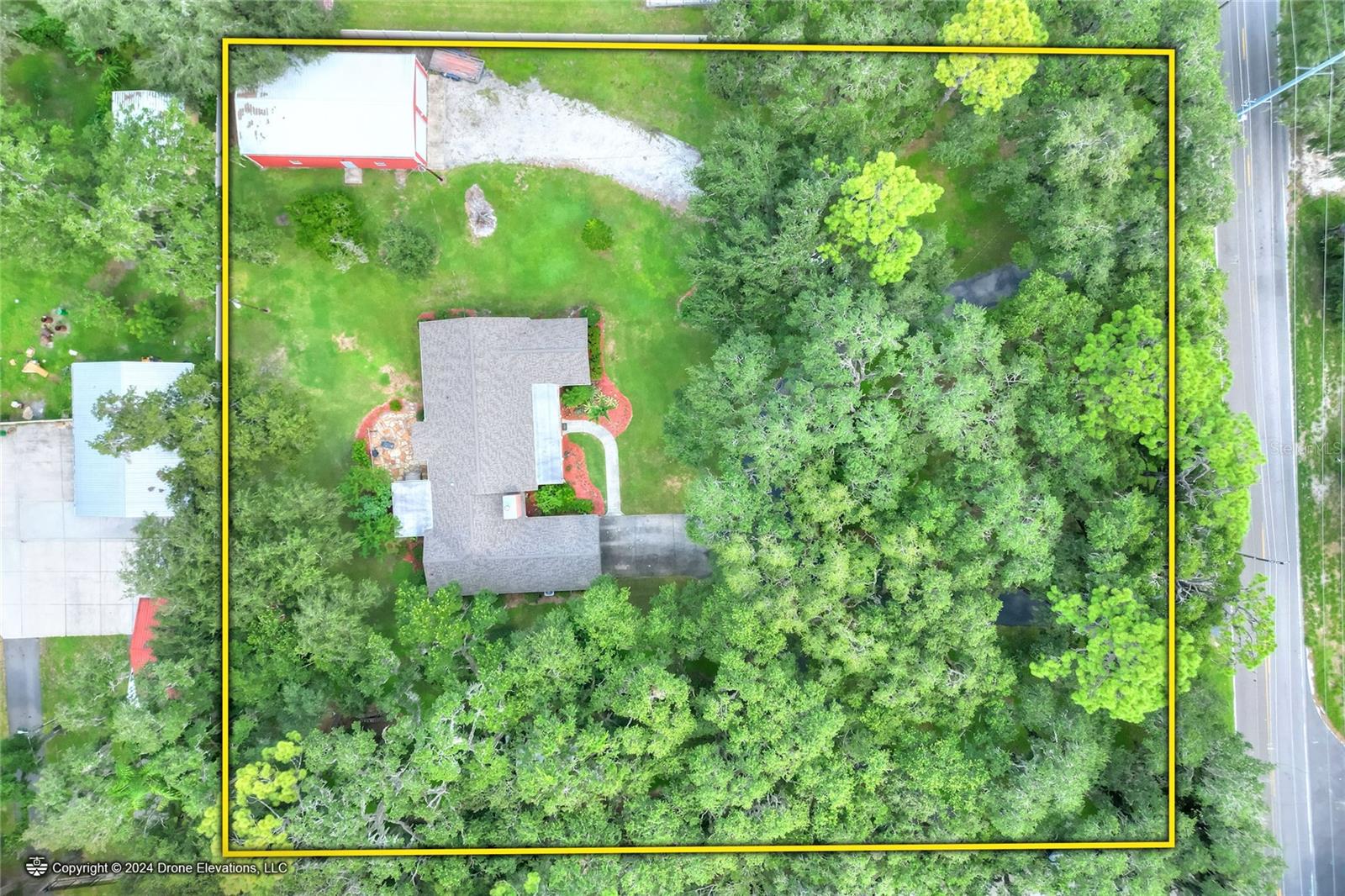
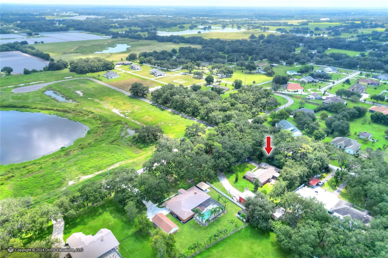
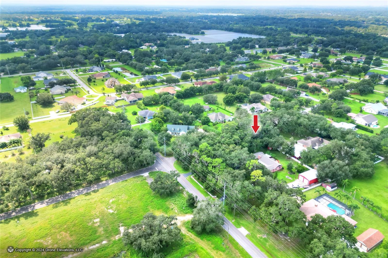
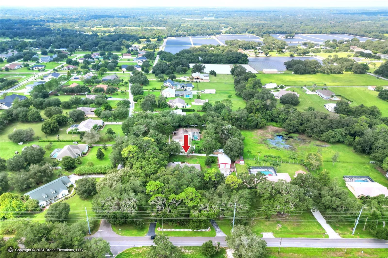
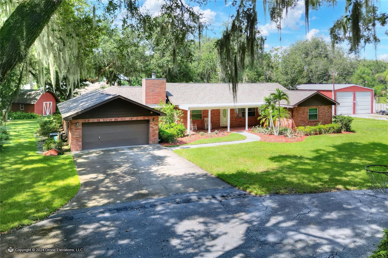
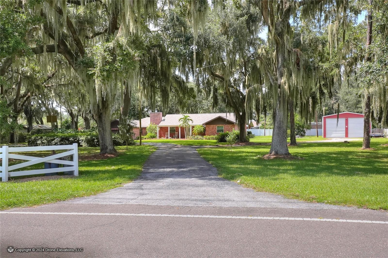
- MLS#: TB8305910 ( Residential )
- Street Address: 2306 Gallagher Road
- Viewed: 11
- Price: $619,000
- Price sqft: $184
- Waterfront: No
- Year Built: 1950
- Bldg sqft: 3371
- Bedrooms: 4
- Total Baths: 3
- Full Baths: 3
- Garage / Parking Spaces: 2
- Days On Market: 110
- Additional Information
- Geolocation: 27.9784 / -82.2367
- County: HILLSBOROUGH
- City: DOVER
- Zipcode: 33527
- Subdivision: Unplatted
- Elementary School: Bailey Elementary HB
- Middle School: Turkey Creek HB
- High School: Strawberry Crest High School
- Provided by: BHHS FLORIDA PROPERTIES GROUP
- Contact: Tami Phillips
- 813-643-9977

- DMCA Notice
-
Description1.77 acre lot, 1500 sq. ft. workshop, 2 additional storage buildings, Circular Driveway, no HOA or CDD fees! This 4 bedroom, 3 full bathroom offers the perfect blend of modern updates and serene privacy. The updated kitchen features quartz countertops, ample storage, and flows seamlessly into both a formal dining room and a cozy breakfast room. With two spacious living areas and two bedrooms boasting ensuite bathrooms, this home provides both functionality and comfort. The rich wood flooring throughout adds warmth and elegance. Outdoor enthusiasts will appreciate the attached 2 car garage and the detached 2 stall Garage/workshop with 13 doors (approximately 1500 sq. ft), perfect for storing large vehicles or undertaking projects. The expansive grounds accommodate parking an RV or boat. Surrounded by lush landscaping and mature trees, this property promises unparalleled privacy and natural beauty. New roof in 2022, updated bathrooms, kitchen and laundry room, this home is ready to move in and enjoy. Perfect for those seeking a private oasis without the constraints of community fees, this property is a true gem!
All
Similar
Features
Appliances
- Dishwasher
- Disposal
- Dryer
- Range
- Range Hood
- Refrigerator
- Washer
Home Owners Association Fee
- 0.00
Carport Spaces
- 0.00
Close Date
- 0000-00-00
Cooling
- Central Air
Country
- US
Covered Spaces
- 0.00
Exterior Features
- Private Mailbox
Flooring
- Carpet
- Ceramic Tile
- Wood
Furnished
- Unfurnished
Garage Spaces
- 2.00
Heating
- Electric
High School
- Strawberry Crest High School
Interior Features
- Ceiling Fans(s)
- Primary Bedroom Main Floor
- Solid Wood Cabinets
- Stone Counters
Legal Description
- BEG AT SE COR OF NE 1/4 OF NE 1/4 RUN S 89 DEG 36 MIN 06 SEC W 330 FT THN N 04 DEG 24 MIN E 302 FT THN S 85 DEG 44 MIN 45 SEC E 307.67 FT THN S 276 FT TO POB LESS RD R/W ON EAST AND SOUTH
Levels
- One
Living Area
- 2615.00
Lot Features
- In County
- Landscaped
- Paved
Middle School
- Turkey Creek-HB
Area Major
- 33527 - Dover
Net Operating Income
- 0.00
Occupant Type
- Owner
Other Structures
- Shed(s)
- Workshop
Parcel Number
- U-07-29-21-ZZZ-000003-94030.0
Parking Features
- Circular Driveway
- Covered
- Driveway
- Garage Door Opener
- RV Parking
- Workshop in Garage
Property Type
- Residential
Roof
- Shingle
School Elementary
- Bailey Elementary-HB
Sewer
- Septic Tank
Style
- Florida
Tax Year
- 2023
Township
- 29
Utilities
- Cable Available
- Electricity Connected
- Water Connected
Views
- 11
Virtual Tour Url
- https://www.propertypanorama.com/instaview/stellar/TB8305910
Water Source
- Well
Year Built
- 1950
Zoning Code
- AS-1
Listing Data ©2025 Greater Fort Lauderdale REALTORS®
Listings provided courtesy of The Hernando County Association of Realtors MLS.
Listing Data ©2025 REALTOR® Association of Citrus County
Listing Data ©2025 Royal Palm Coast Realtor® Association
The information provided by this website is for the personal, non-commercial use of consumers and may not be used for any purpose other than to identify prospective properties consumers may be interested in purchasing.Display of MLS data is usually deemed reliable but is NOT guaranteed accurate.
Datafeed Last updated on January 9, 2025 @ 12:00 am
©2006-2025 brokerIDXsites.com - https://brokerIDXsites.com
Sign Up Now for Free!X
Call Direct: Brokerage Office: Mobile: 352.442.9386
Registration Benefits:
- New Listings & Price Reduction Updates sent directly to your email
- Create Your Own Property Search saved for your return visit.
- "Like" Listings and Create a Favorites List
* NOTICE: By creating your free profile, you authorize us to send you periodic emails about new listings that match your saved searches and related real estate information.If you provide your telephone number, you are giving us permission to call you in response to this request, even if this phone number is in the State and/or National Do Not Call Registry.
Already have an account? Login to your account.
