Share this property:
Contact Julie Ann Ludovico
Schedule A Showing
Request more information
- Home
- Property Search
- Search results
- 2387 Bartolo Drive, LAND O LAKES, FL 34639
Property Photos
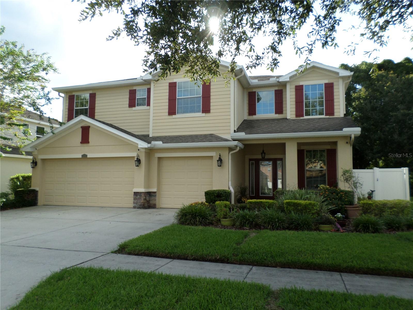

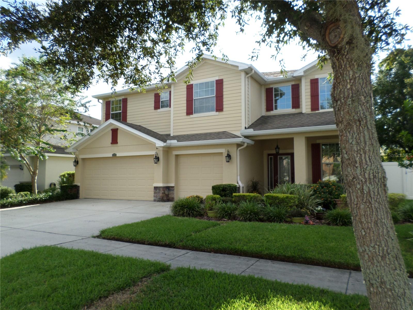
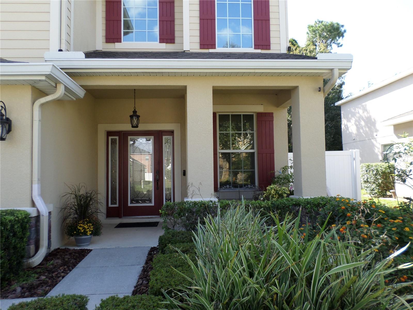

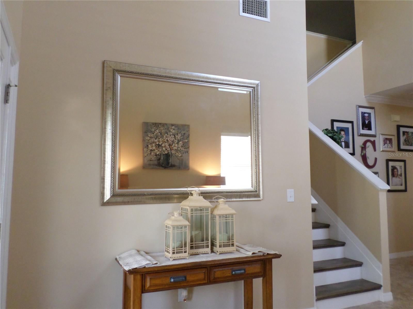



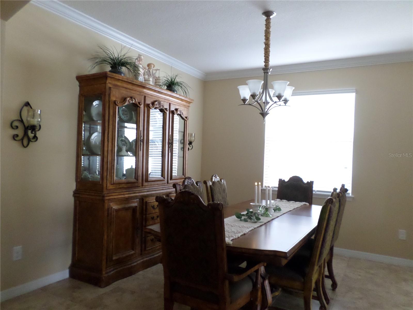




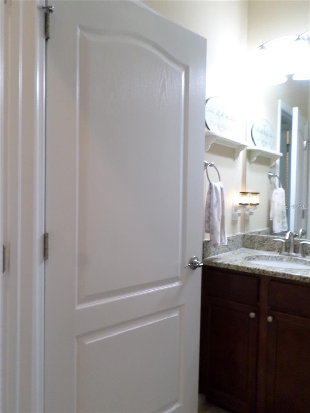



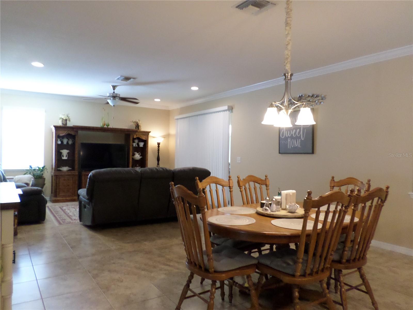

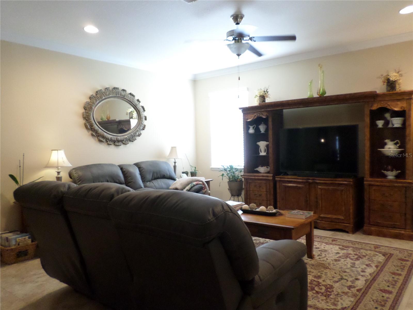
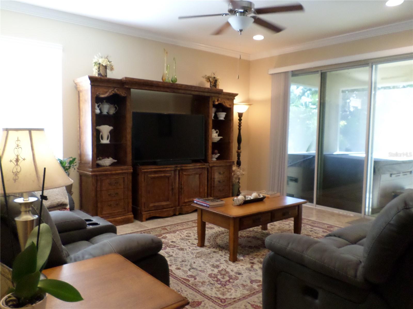
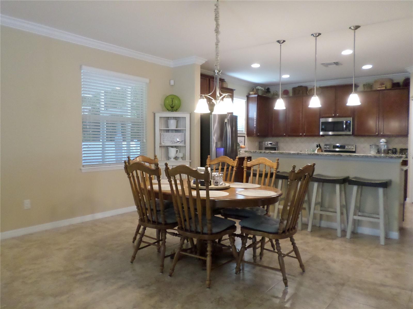
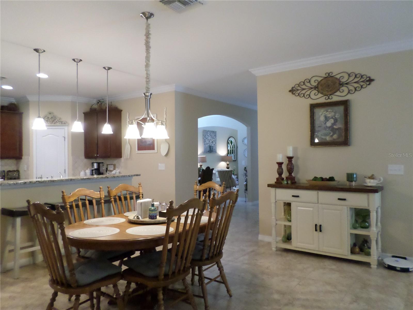
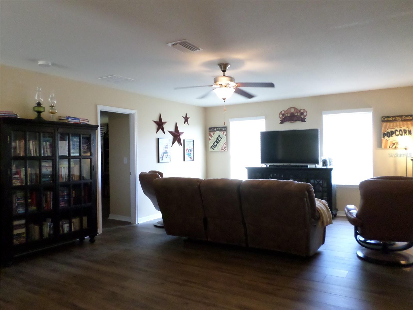
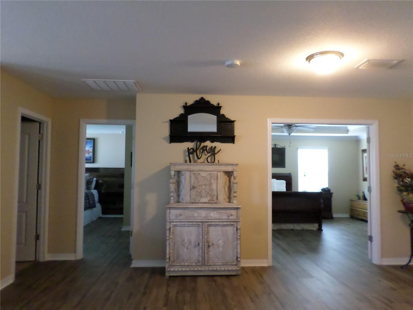
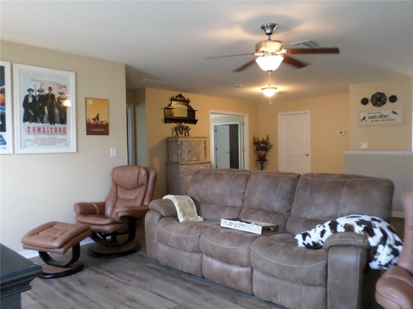
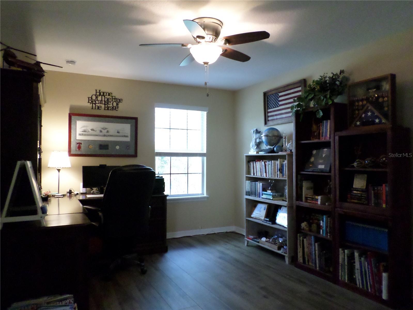
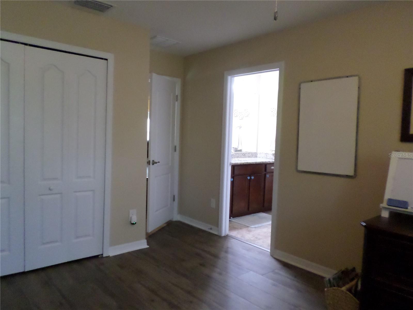

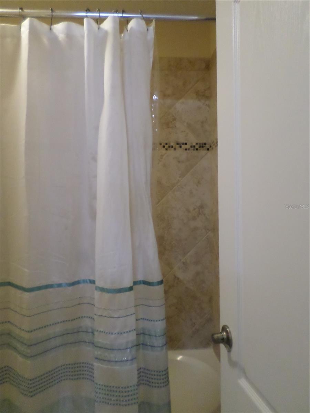
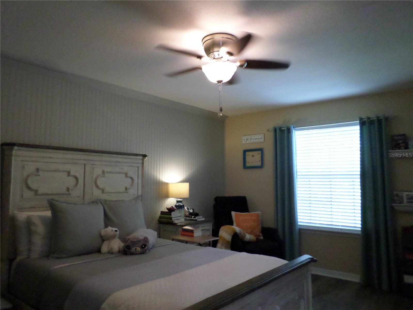
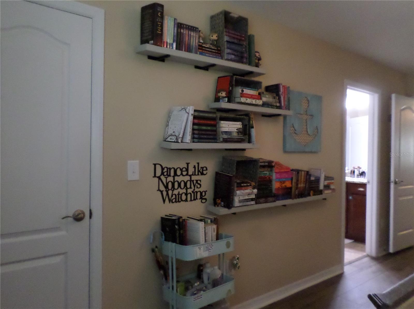
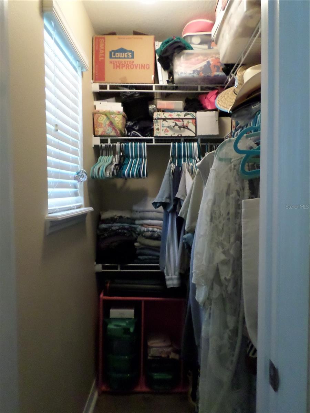

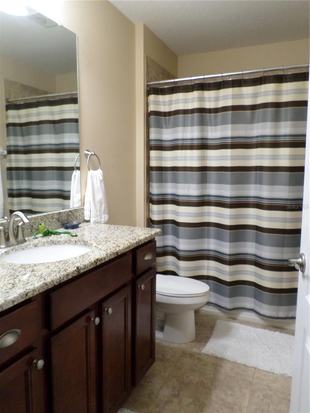
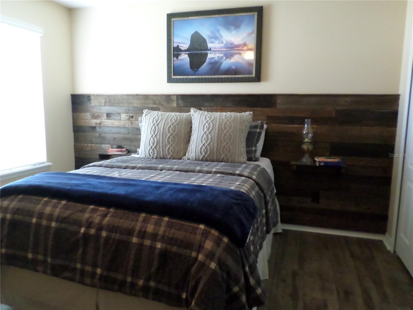
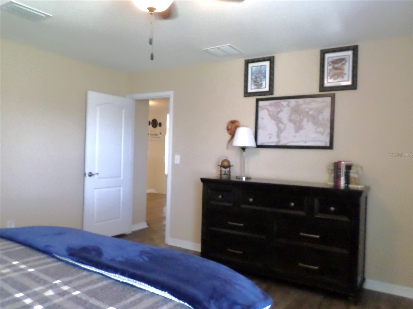
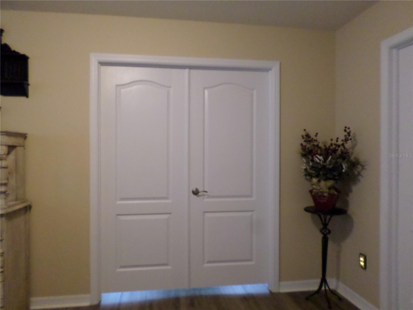


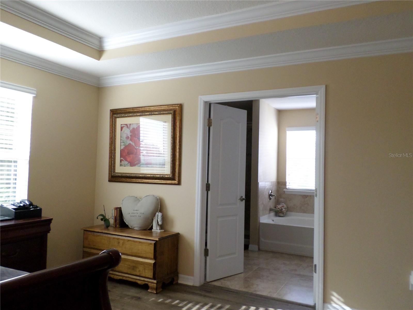


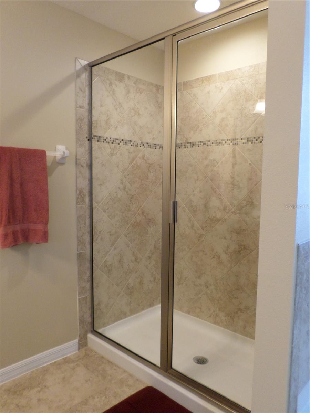
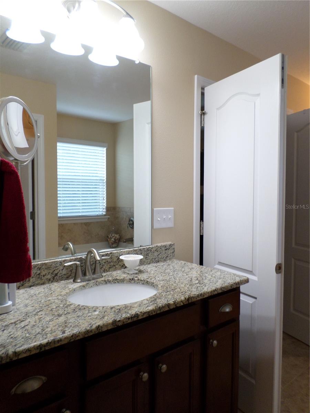
- MLS#: TB8306879 ( Residential )
- Street Address: 2387 Bartolo Drive
- Viewed: 438
- Price: $699,000
- Price sqft: $143
- Waterfront: No
- Year Built: 2013
- Bldg sqft: 4898
- Bedrooms: 5
- Total Baths: 4
- Full Baths: 4
- Garage / Parking Spaces: 3
- Days On Market: 203
- Additional Information
- Geolocation: 28.1913 / -82.42
- County: PASCO
- City: LAND O LAKES
- Zipcode: 34639
- Subdivision: Enclave At Terra Bella
- Elementary School: Denham Oaks Elementary PO
- Middle School: Cypress Creek Middle School
- High School: Cypress Creek High PO
- Provided by: MARZUCCO REAL ESTATE
- Contact: JoAnn Gallentine
- 239-234-5134

- DMCA Notice
-
DescriptionFor Sale: Stunning 5 bedroom Home in Terra Bella, Land O' Lakes. Welcome to 2387 Bartolo Dr., a meticulously maintained home nestled in the highly sought after Enclave at Terra Bella Land O' Lakes. This spacious 5 bedroom, 4 bath 3875 sqft. home offers the perfect blend of modern luxury and practical living. The open concept design features a formal living and dining area perfect for entertaining. Key features: First floor in law suite/guest suite, 3 walk in closets, energy efficient home with solar panels with average monthly electric bill around $30 with solar and UV protected windows. Spacious eat in kitchen and great room, complete with Wi Fi enabled energy efficient appliances, security system in place for added peace of mind, bullfrog therapeutic hot tub for ultimate relaxation, Second floor laundry room for convenience, 3 car garage. Located just minutes from neighborhood schools, shopping, retail stores, and a variety of restaurants, this home offers the best of suburban living with urban convenience. Schedule your showing today and make this dream home yours!
All
Similar
Features
Appliances
- Convection Oven
- Dishwasher
- Disposal
- Dryer
- Electric Water Heater
- Exhaust Fan
- Microwave
- Range
- Refrigerator
- Washer
Home Owners Association Fee
- 56.00
Home Owners Association Fee Includes
- Pool
Association Name
- Greenacre Property Management
- Kevin Kreuger
Association Phone
- 813-600-1100
Carport Spaces
- 0.00
Close Date
- 0000-00-00
Cooling
- Central Air
Country
- US
Covered Spaces
- 0.00
Exterior Features
- Irrigation System
- Lighting
- Private Mailbox
- Rain Gutters
- Sidewalk
- Sliding Doors
- Sprinkler Metered
Fencing
- Fenced
- Vinyl
Flooring
- Ceramic Tile
- Luxury Vinyl
Garage Spaces
- 3.00
Heating
- Central
- Electric
High School
- Cypress Creek High-PO
Insurance Expense
- 0.00
Interior Features
- Ceiling Fans(s)
- Crown Molding
- High Ceilings
- In Wall Pest System
- Kitchen/Family Room Combo
- Open Floorplan
- PrimaryBedroom Upstairs
- Solid Wood Cabinets
- Stone Counters
- Thermostat
- Tray Ceiling(s)
- Vaulted Ceiling(s)
- Walk-In Closet(s)
- Window Treatments
Legal Description
- ENCLAVE AT TERRA BELLA PHASE 1 PB 66 065 LOT 124 OR 9062 PG 1664 PLAT BOOK #66
- PAGE # 065
Levels
- Two
Living Area
- 3850.00
Lot Features
- Conservation Area
- In County
- Sidewalk
- Paved
Middle School
- Cypress Creek Middle School
Area Major
- 34639 - Land O Lakes
Net Operating Income
- 0.00
Occupant Type
- Owner
Open Parking Spaces
- 0.00
Other Expense
- 0.00
Parcel Number
- 2926190070000001240
Pets Allowed
- Cats OK
- Dogs OK
- Yes
Property Type
- Residential
Roof
- Shingle
School Elementary
- Denham Oaks Elementary-PO
Sewer
- Public Sewer
Style
- Traditional
Tax Year
- 2024
Township
- 26
Utilities
- Cable Available
- Electricity Available
- Fire Hydrant
- Natural Gas Available
- Phone Available
- Public
- Solar
- Sprinkler Recycled
- Street Lights
- Underground Utilities
- Water Available
- Water Connected
View
- Trees/Woods
- Water
Views
- 438
Water Source
- Public
Year Built
- 2013
Listing Data ©2025 Greater Fort Lauderdale REALTORS®
Listings provided courtesy of The Hernando County Association of Realtors MLS.
Listing Data ©2025 REALTOR® Association of Citrus County
Listing Data ©2025 Royal Palm Coast Realtor® Association
The information provided by this website is for the personal, non-commercial use of consumers and may not be used for any purpose other than to identify prospective properties consumers may be interested in purchasing.Display of MLS data is usually deemed reliable but is NOT guaranteed accurate.
Datafeed Last updated on April 18, 2025 @ 12:00 am
©2006-2025 brokerIDXsites.com - https://brokerIDXsites.com
Sign Up Now for Free!X
Call Direct: Brokerage Office: Mobile: 352.442.9386
Registration Benefits:
- New Listings & Price Reduction Updates sent directly to your email
- Create Your Own Property Search saved for your return visit.
- "Like" Listings and Create a Favorites List
* NOTICE: By creating your free profile, you authorize us to send you periodic emails about new listings that match your saved searches and related real estate information.If you provide your telephone number, you are giving us permission to call you in response to this request, even if this phone number is in the State and/or National Do Not Call Registry.
Already have an account? Login to your account.
