Share this property:
Contact Julie Ann Ludovico
Schedule A Showing
Request more information
- Home
- Property Search
- Search results
- 11240 Southwind Lake Drive, GIBSONTON, FL 33534
Property Photos
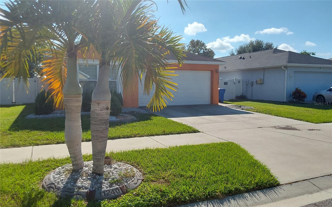

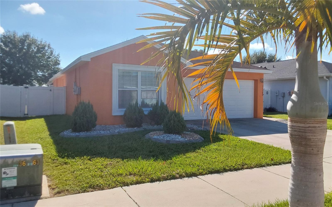
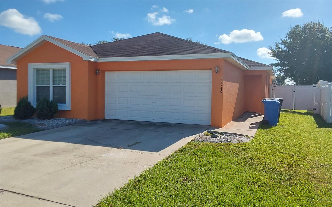
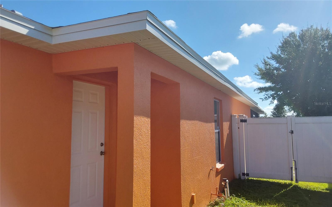
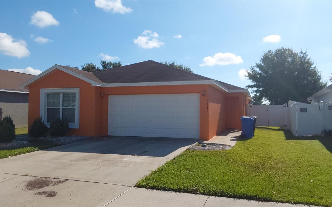
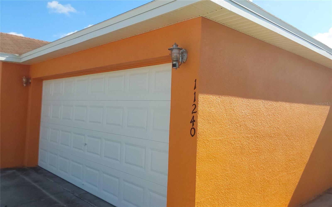
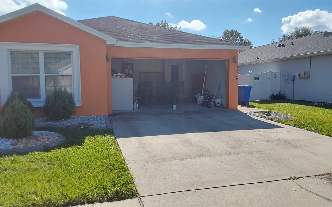
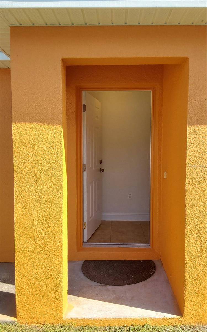
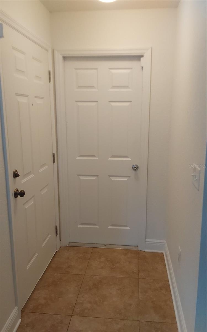
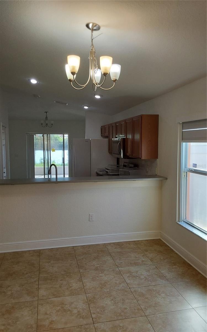
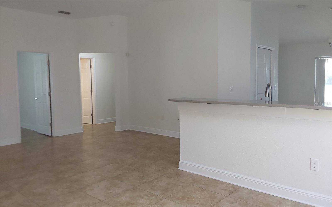
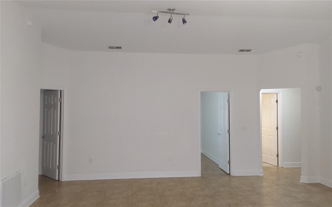
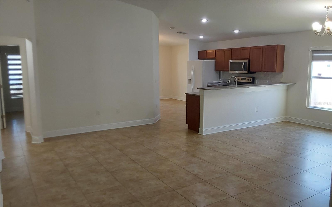
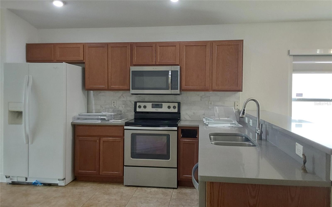
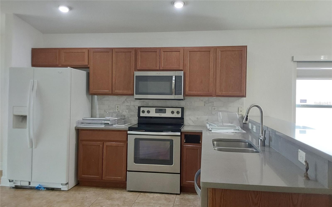
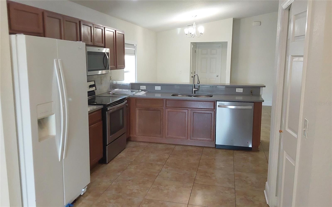
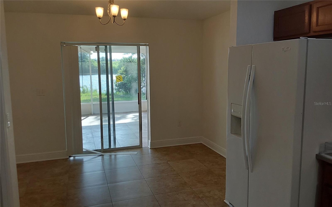
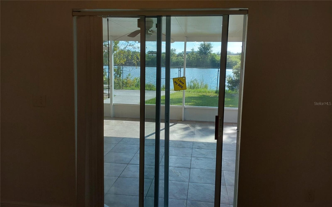
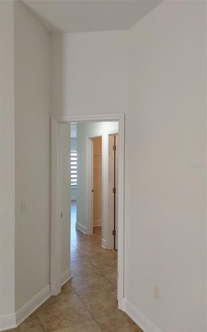
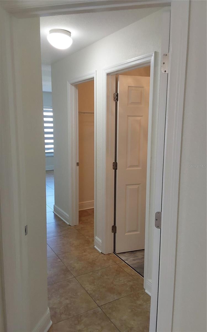
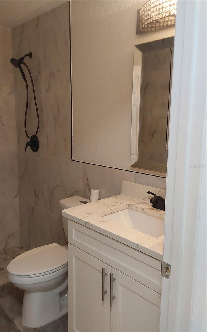
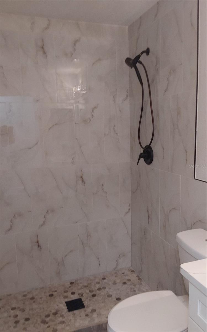
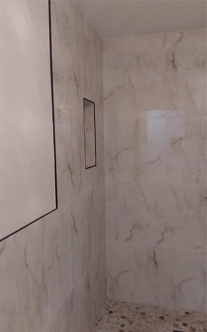
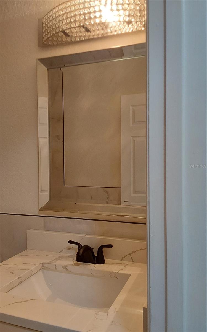
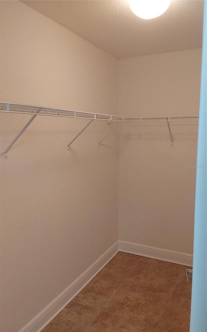
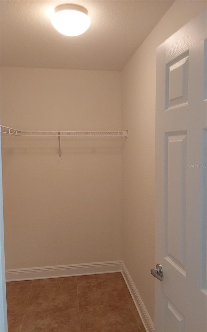
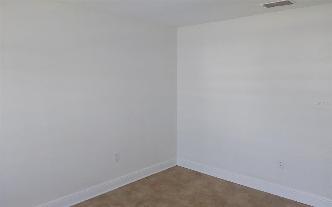
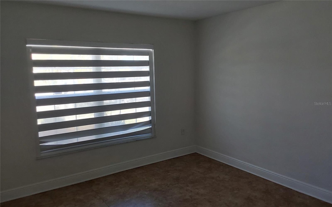
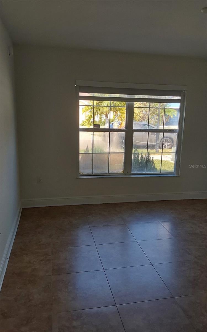
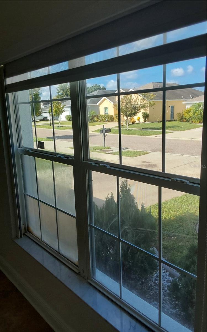
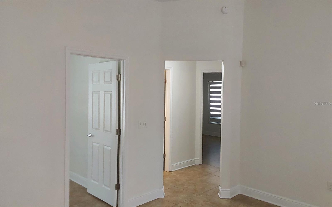
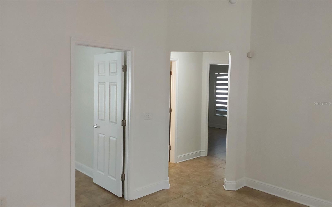
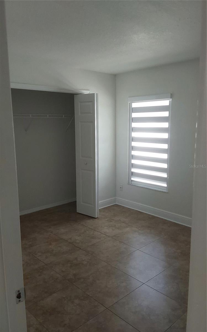
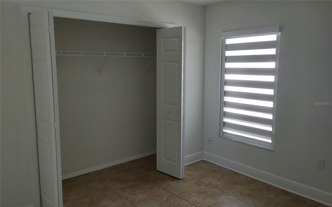
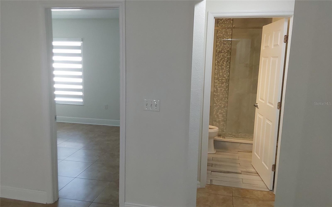
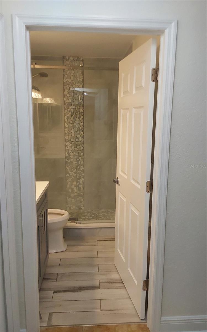
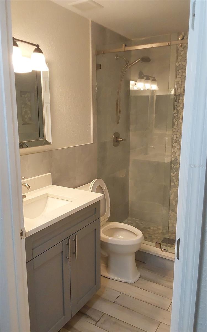
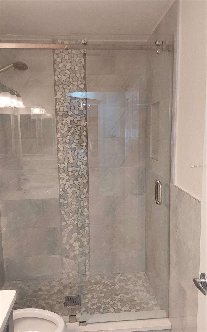
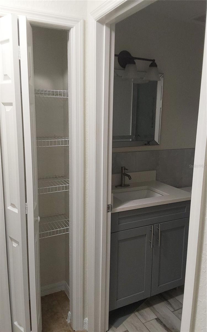
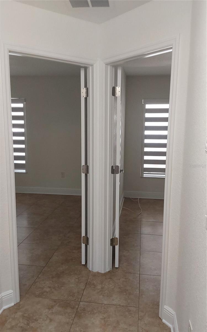
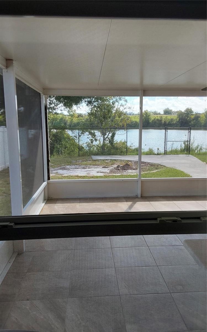
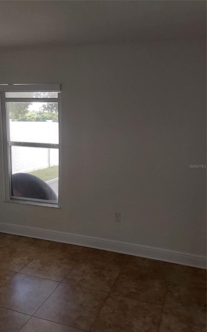
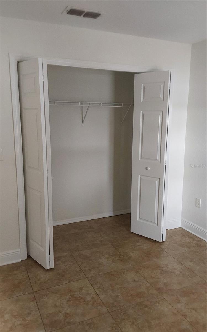
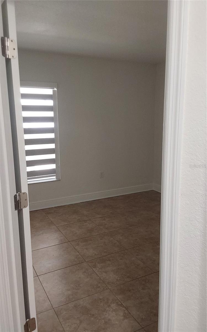
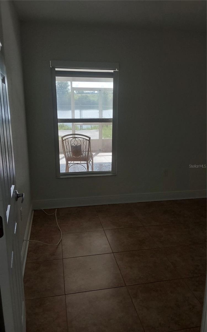
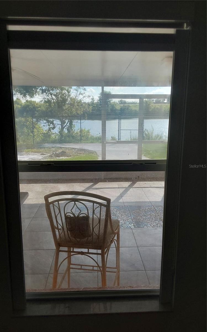
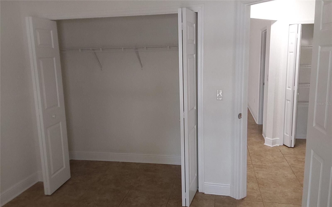
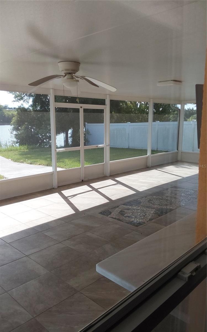
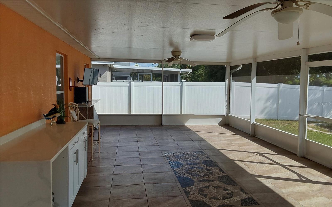
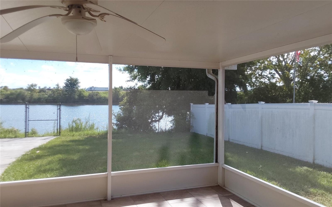
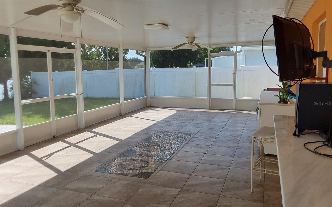
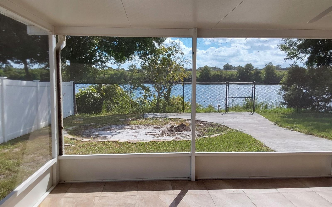
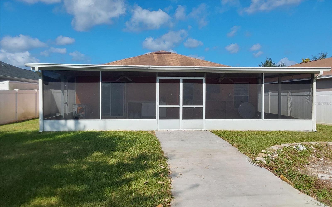
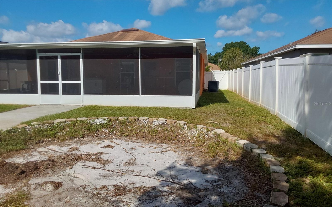
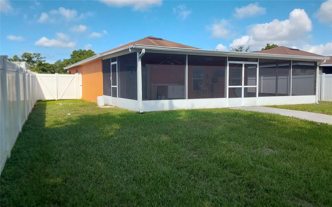
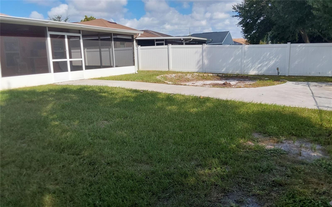
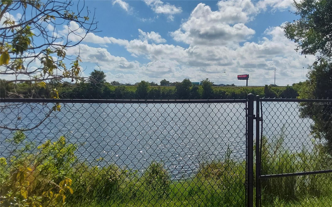
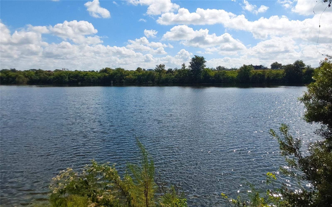
- MLS#: TB8307551 ( Residential )
- Street Address: 11240 Southwind Lake Drive
- Viewed: 15
- Price: $315,000
- Price sqft: $58
- Waterfront: No
- Year Built: 2013
- Bldg sqft: 5418
- Bedrooms: 4
- Total Baths: 2
- Full Baths: 2
- Garage / Parking Spaces: 2
- Days On Market: 92
- Additional Information
- Geolocation: 27.8373 / -82.3514
- County: HILLSBOROUGH
- City: GIBSONTON
- Zipcode: 33534
- Subdivision: Southwind Sub
- Elementary School: Gibsonton HB
- Middle School: Dowdell HB
- High School: East Bay HB
- Provided by: GRAYSTONE REAL ESTATE
- Contact: Universo Castillo, PA
- 727-201-4011

- DMCA Notice
-
DescriptionBack to the Market* Beautiful 4 Bedroom Home in Southwind Lakes Community. Welcome to this stunning 4 bedroom, 2 bathroom home in the desirable Southwind Lakes community. Nestled on one of the largest lots in the neighborhood, this property offers a peaceful setting and scenic pond views, with easy access to major highways, schools, parks, and shopping. The home features an inviting open layout with abundant natural light, perfect for family living and entertaining. Spacious Kitchen with wooden cabinets, a pantry, and a dining area with a beautiful pond view through large windows. The master bedroom includes a bathroom with a sink vanity, a walk in shower, and a walk in closet. The kitchen and dining room opens to a screened in covered porch, offering a relaxing space to enjoy the expansive yard. Enjoy Floridas outdoor lifestyle in the screened in, covered patio that overlooks the tranquil pond. It is conveniently located near major destinations and close to Walmart, AMC theaters, and local restaurants. Easy Access, 5 minutes from I 75, making commutes to Downtown Tampa and Tampa International Airport quick and simple. This home also features low HOA fees and no CDD fees, making it a rare gem in an established community. Whether you're a growing family or looking for a serene retirement space, this property offers a perfect blend of comfort, style, and convenience. Dont miss out on the chance to own this well maintained home in a fantastic location. Roof damages suffered during the storm will be fixed before the closing date!
All
Similar
Features
Appliances
- Convection Oven
- Disposal
- Electric Water Heater
Home Owners Association Fee
- 50.00
Association Name
- Bethany Fritz
Association Phone
- (863) 940-2863
Carport Spaces
- 0.00
Close Date
- 0000-00-00
Cooling
- Central Air
Country
- US
Covered Spaces
- 0.00
Exterior Features
- Sidewalk
Flooring
- Ceramic Tile
Garage Spaces
- 2.00
Heating
- Electric
High School
- East Bay-HB
Interior Features
- Ceiling Fans(s)
- Open Floorplan
- Walk-In Closet(s)
Legal Description
- SOUTHWIND SUBDIVISION LOT 20 BLOCK 2
Levels
- One
Living Area
- 1548.00
Middle School
- Dowdell-HB
Area Major
- 33534 - Gibsonton
Net Operating Income
- 0.00
Occupant Type
- Vacant
Parcel Number
- U-30-30-20-87D-000002-00020.0
Pets Allowed
- Yes
Possession
- Close of Escrow
Property Type
- Residential
Roof
- Shingle
School Elementary
- Gibsonton-HB
Sewer
- Public Sewer
Style
- Contemporary
Tax Year
- 2023
Township
- 30
Utilities
- BB/HS Internet Available
- Electricity Available
- Sewer Available
- Water Available
Views
- 15
Virtual Tour Url
- https://www.propertypanorama.com/instaview/stellar/TB8307551
Water Source
- Public
Year Built
- 2013
Zoning Code
- PD
Listing Data ©2024 Greater Fort Lauderdale REALTORS®
Listings provided courtesy of The Hernando County Association of Realtors MLS.
Listing Data ©2024 REALTOR® Association of Citrus County
Listing Data ©2024 Royal Palm Coast Realtor® Association
The information provided by this website is for the personal, non-commercial use of consumers and may not be used for any purpose other than to identify prospective properties consumers may be interested in purchasing.Display of MLS data is usually deemed reliable but is NOT guaranteed accurate.
Datafeed Last updated on December 28, 2024 @ 12:00 am
©2006-2024 brokerIDXsites.com - https://brokerIDXsites.com
Sign Up Now for Free!X
Call Direct: Brokerage Office: Mobile: 352.442.9386
Registration Benefits:
- New Listings & Price Reduction Updates sent directly to your email
- Create Your Own Property Search saved for your return visit.
- "Like" Listings and Create a Favorites List
* NOTICE: By creating your free profile, you authorize us to send you periodic emails about new listings that match your saved searches and related real estate information.If you provide your telephone number, you are giving us permission to call you in response to this request, even if this phone number is in the State and/or National Do Not Call Registry.
Already have an account? Login to your account.
