Share this property:
Contact Julie Ann Ludovico
Schedule A Showing
Request more information
- Home
- Property Search
- Search results
- 1122 Vinetree Drive, BRANDON, FL 33510
Property Photos
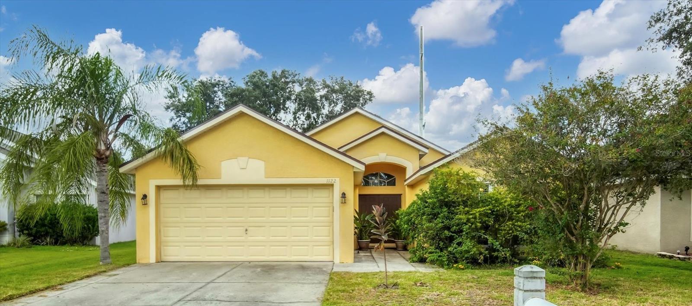

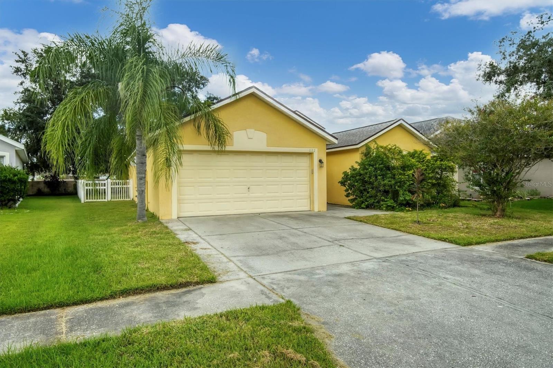


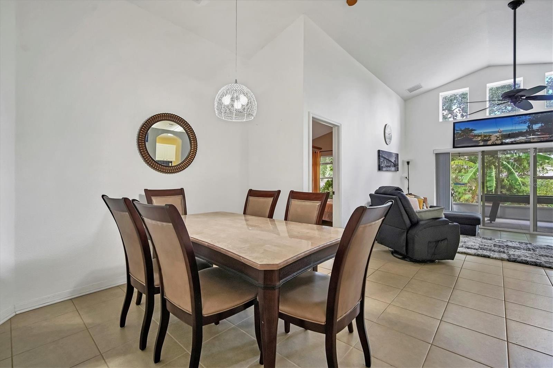
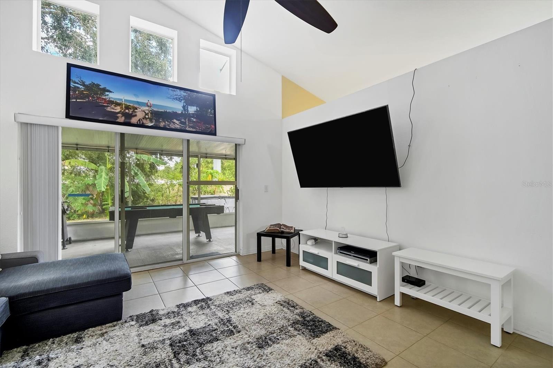
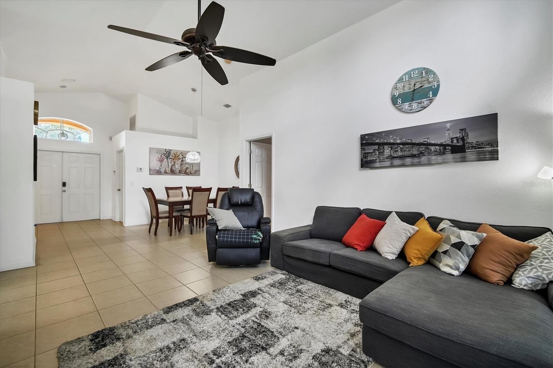
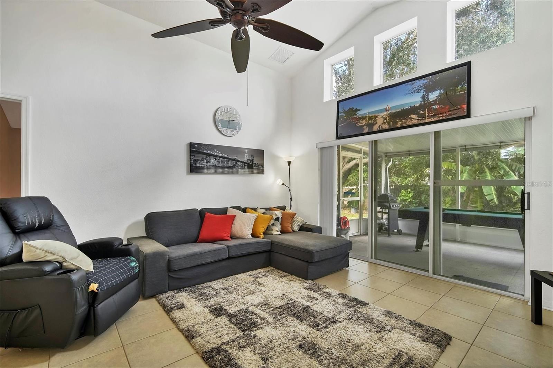
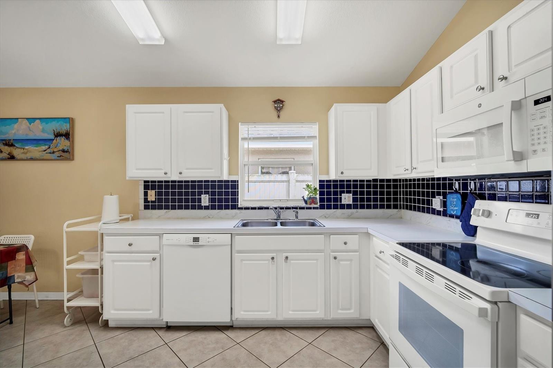
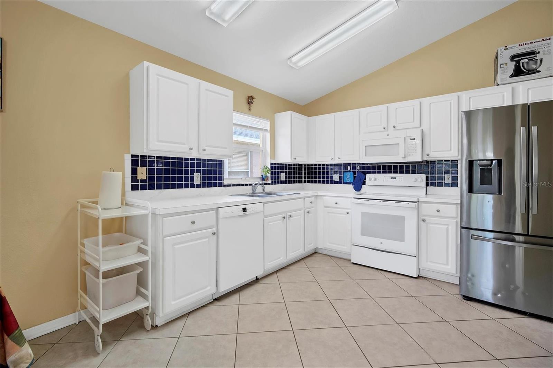

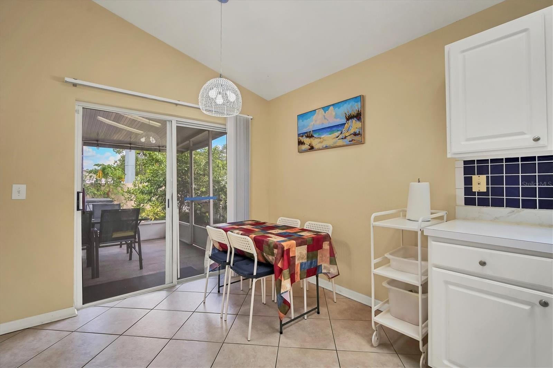
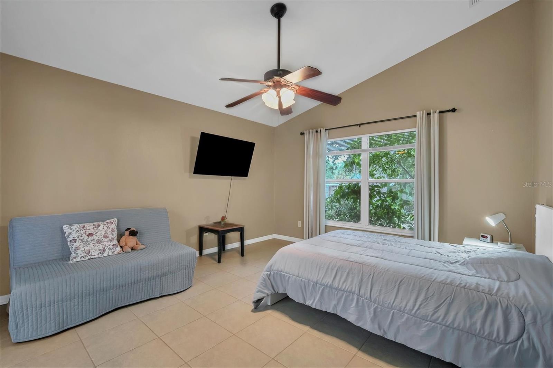
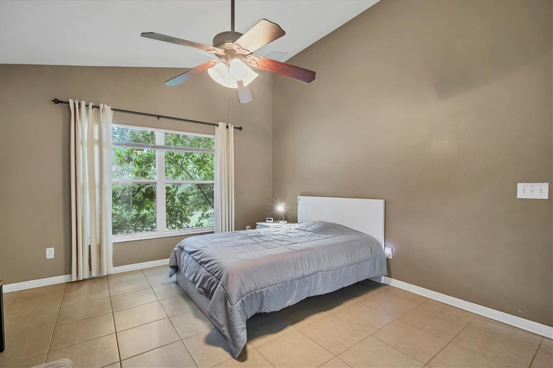


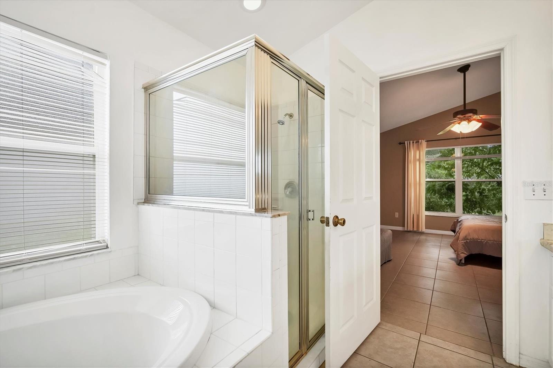


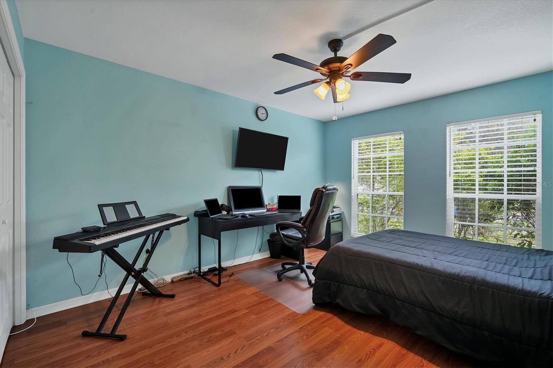

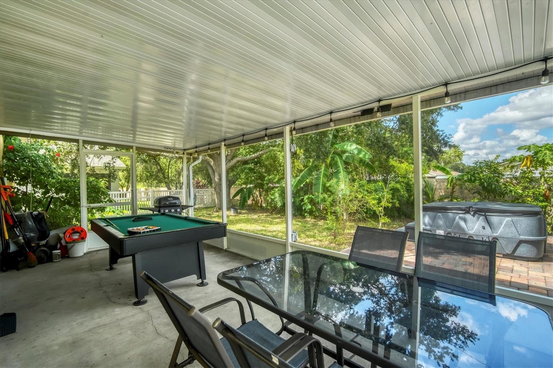
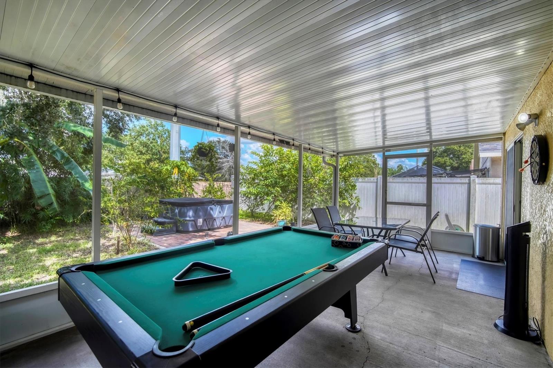
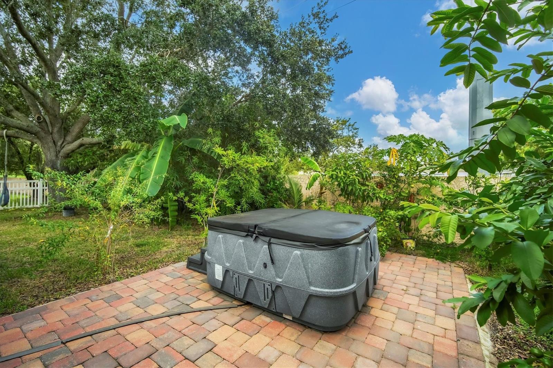
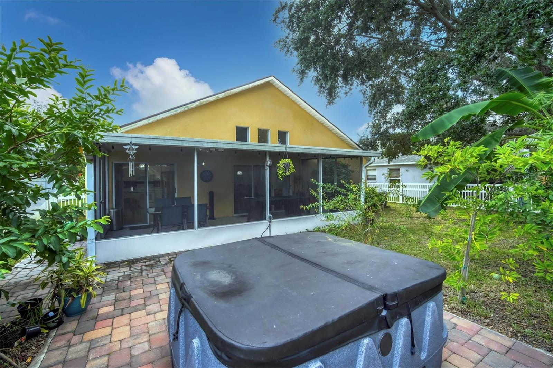


- MLS#: TB8307735 ( Residential )
- Street Address: 1122 Vinetree Drive
- Viewed: 194
- Price: $379,000
- Price sqft: $166
- Waterfront: No
- Year Built: 1999
- Bldg sqft: 2277
- Bedrooms: 3
- Total Baths: 2
- Full Baths: 2
- Garage / Parking Spaces: 2
- Days On Market: 190
- Additional Information
- Geolocation: 27.974 / -82.3005
- County: HILLSBOROUGH
- City: BRANDON
- Zipcode: 33510
- Subdivision: Lakeview Village Sec H Uni
- Elementary School: Colson HB
- Middle School: McLane HB
- High School: Armwood HB
- Provided by: FINE PROPERTIES
- Contact: Adriana Ortega De Quagliato
- 941-782-0000

- DMCA Notice
-
DescriptionBeautiful house in the heart of Brandon. This amazing home located in the subdivision of Waterford of Lakeview Village. Features 3 bedrooms, two bathrooms and over 1,500 SQFT. As you enter, you are greeted with a foyer, vaulted ceilings. Large Master Suite with a nice spacious bathroom features a large vanity with dual sinks, walk in shower and a soaking tub and large Walk in Closet. Two nice size bedrooms with nice closet space. Large Laundry room with newer Washer and Dryer. Open kitchen with an eat in kitchen space. Open Family Room perfect for entertaining, Sliding door to access the screened porch patio overlooking the fruit trees, plantain, guava, papaya, passion fruit, lemons and more. Newer roof installed in 2021. New Water Heater installed in 2023, Newer AC (Condenser and air Handler), Brand New Jacuzzi tub. Newer Dishwasher, Stove and Microwave. Fully fenced Vinyl yard with plenty of space for a playset or pets. This beautiful community features a private boat ramp and dock exclusively for its residents. Enjoy a variety of recreational activities on this picturesque lake, including boating, fishing, picnic and much more. Conveniently located close to shopping, restaurants, schools, I 4, I 75, and SR 60. Just needs your personal touch!!call today for a private showing. It wont last!!!!
All
Similar
Features
Accessibility Features
- Accessible Bedroom
Appliances
- Cooktop
- Dishwasher
- Disposal
- Dryer
- Electric Water Heater
- Ice Maker
- Microwave
- Range
- Refrigerator
- Washer
Home Owners Association Fee
- 432.00
Home Owners Association Fee Includes
- Maintenance Grounds
Association Name
- Angela Parker
Association Phone
- (813) 507-9787
Carport Spaces
- 0.00
Close Date
- 0000-00-00
Cooling
- Central Air
Country
- US
Covered Spaces
- 0.00
Exterior Features
- Irrigation System
Fencing
- Vinyl
Flooring
- Ceramic Tile
- Laminate
Furnished
- Negotiable
Garage Spaces
- 2.00
Heating
- Electric
High School
- Armwood-HB
Insurance Expense
- 0.00
Interior Features
- Ceiling Fans(s)
- High Ceilings
- Living Room/Dining Room Combo
- Open Floorplan
- Primary Bedroom Main Floor
Legal Description
- LAKEVIEW VILLAGE SECTION H UNIT 2 LOT 11 BLOCK 1
Levels
- One
Living Area
- 1572.00
Middle School
- McLane-HB
Area Major
- 33510 - Brandon
Net Operating Income
- 0.00
Occupant Type
- Owner
Open Parking Spaces
- 0.00
Other Expense
- 0.00
Parcel Number
- U-10-29-20-29S-000001-00011.0
Parking Features
- Driveway
- Garage Door Opener
Pets Allowed
- Yes
Property Condition
- Completed
Property Type
- Residential
Roof
- Shingle
School Elementary
- Colson-HB
Sewer
- Public Sewer
Style
- Florida
- Traditional
Tax Year
- 2023
Township
- 29
Utilities
- Cable Available
- Electricity Available
View
- Garden
- Trees/Woods
Views
- 194
Virtual Tour Url
- https://www.propertypanorama.com/instaview/stellar/TB8307735
Water Source
- Public
Year Built
- 1999
Zoning Code
- PD
Listing Data ©2025 Greater Fort Lauderdale REALTORS®
Listings provided courtesy of The Hernando County Association of Realtors MLS.
Listing Data ©2025 REALTOR® Association of Citrus County
Listing Data ©2025 Royal Palm Coast Realtor® Association
The information provided by this website is for the personal, non-commercial use of consumers and may not be used for any purpose other than to identify prospective properties consumers may be interested in purchasing.Display of MLS data is usually deemed reliable but is NOT guaranteed accurate.
Datafeed Last updated on April 5, 2025 @ 12:00 am
©2006-2025 brokerIDXsites.com - https://brokerIDXsites.com
Sign Up Now for Free!X
Call Direct: Brokerage Office: Mobile: 352.442.9386
Registration Benefits:
- New Listings & Price Reduction Updates sent directly to your email
- Create Your Own Property Search saved for your return visit.
- "Like" Listings and Create a Favorites List
* NOTICE: By creating your free profile, you authorize us to send you periodic emails about new listings that match your saved searches and related real estate information.If you provide your telephone number, you are giving us permission to call you in response to this request, even if this phone number is in the State and/or National Do Not Call Registry.
Already have an account? Login to your account.
