Share this property:
Contact Julie Ann Ludovico
Schedule A Showing
Request more information
- Home
- Property Search
- Search results
- 31840 Magna Gulf Loop, SAN ANTONIO, FL 33576
Property Photos
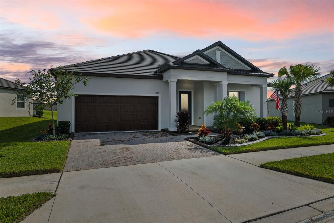

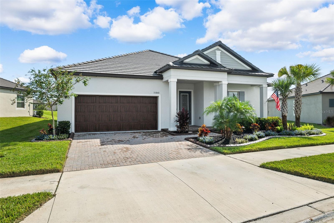
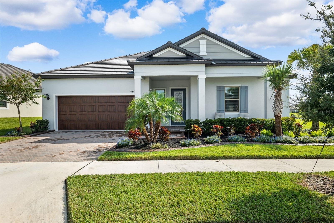
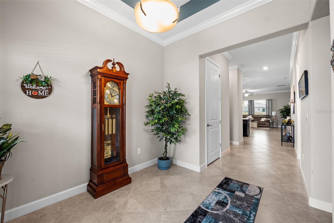
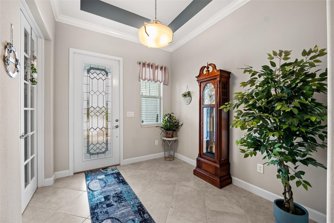
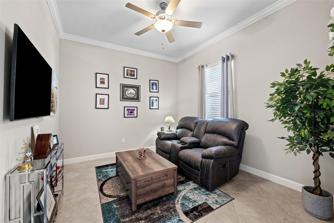
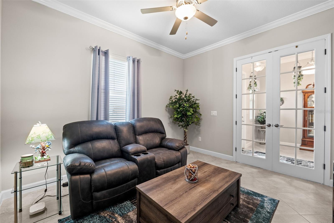
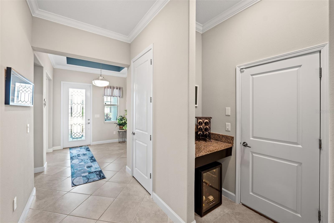
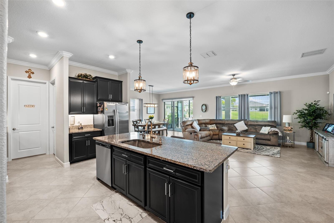
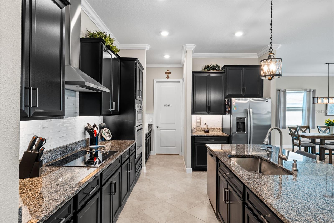
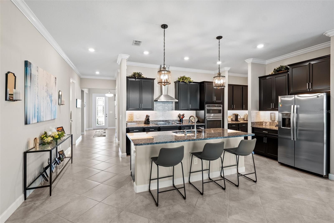
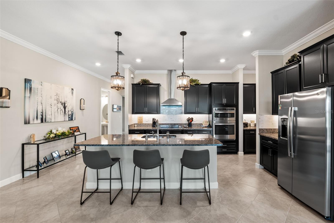
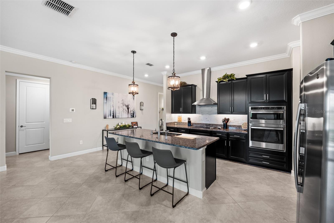
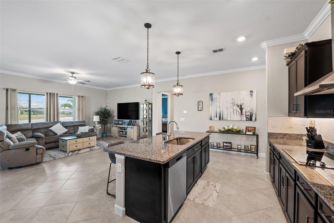
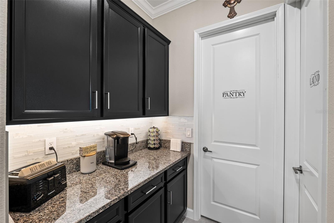
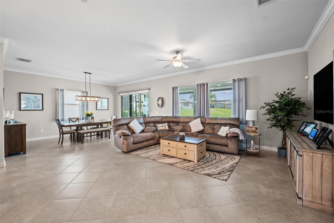
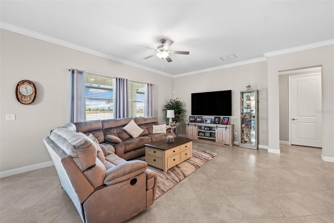
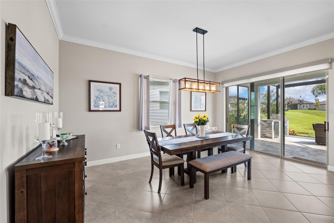
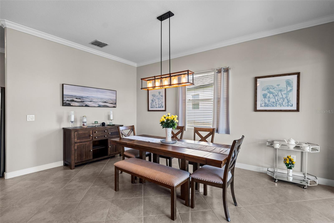
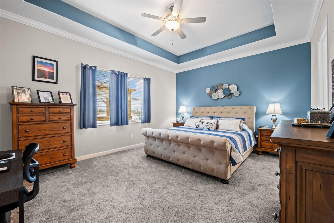
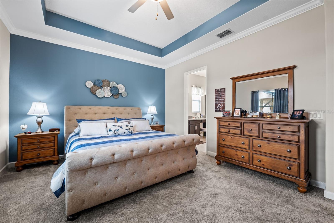
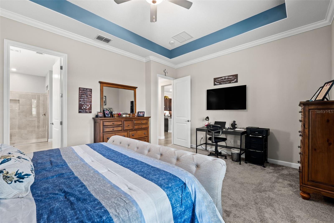
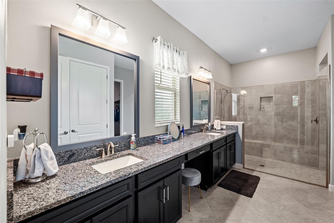
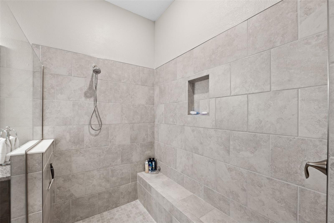
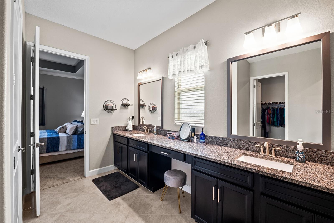
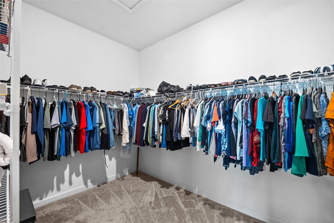
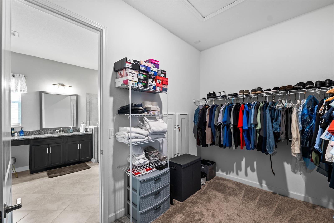
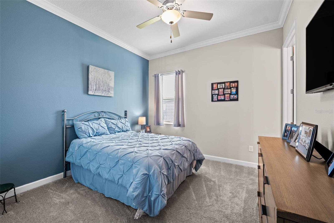
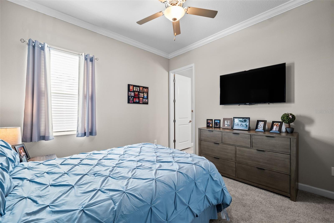
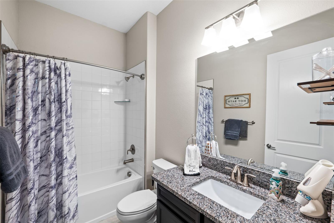
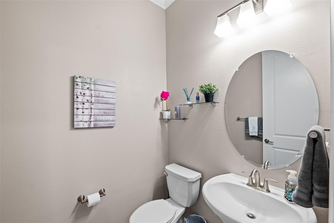
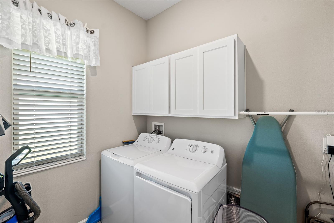
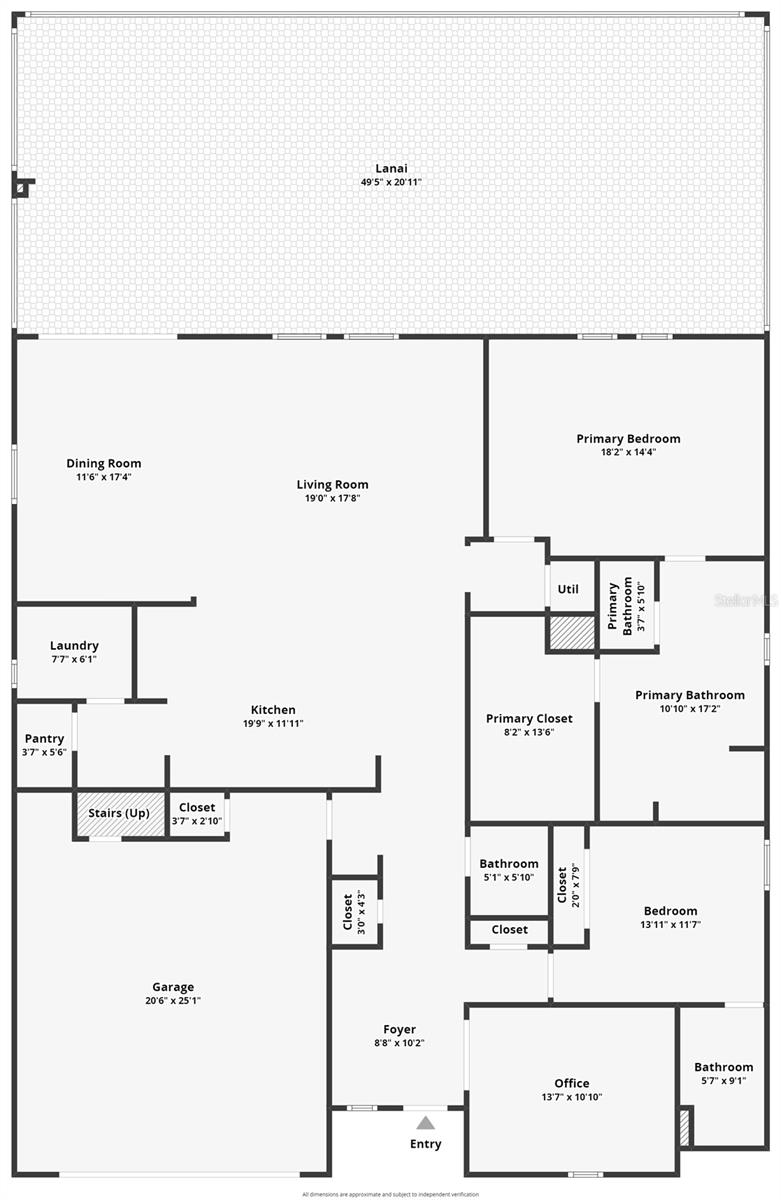
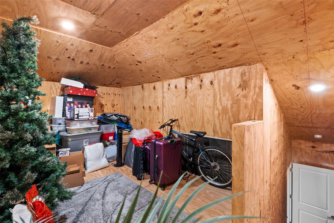
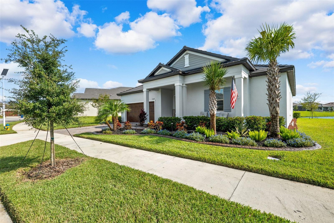
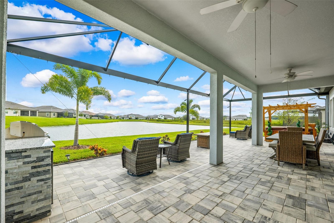
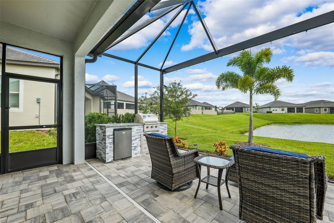
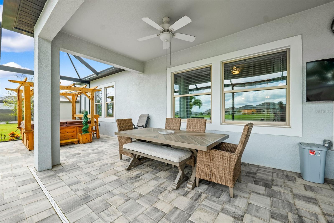
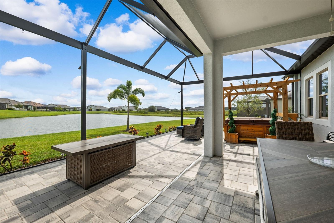
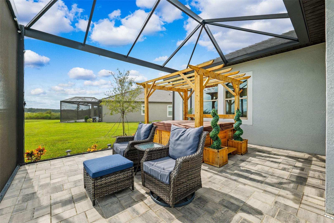
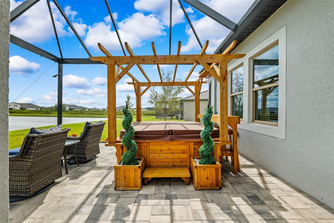
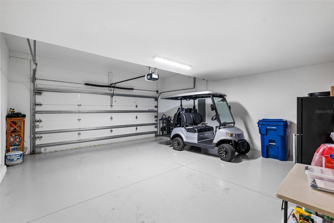
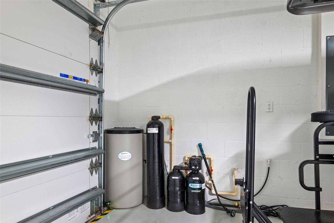
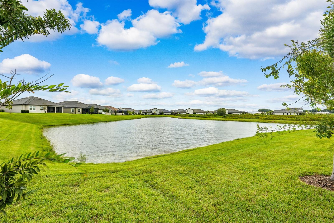
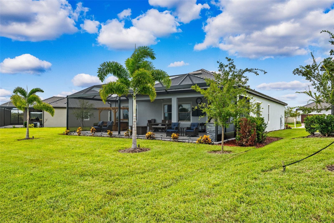
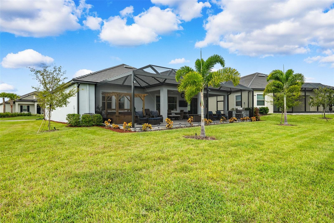
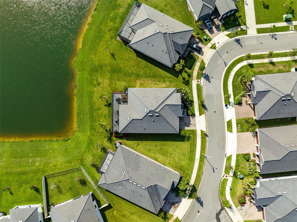
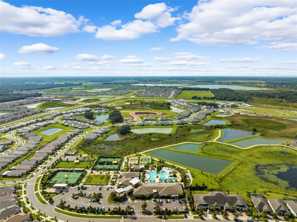
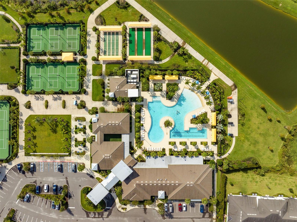
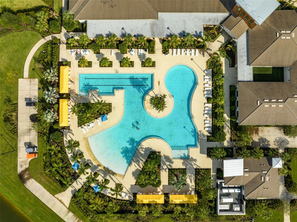
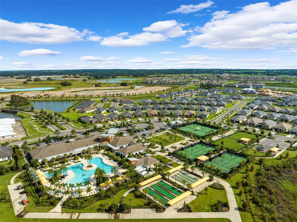
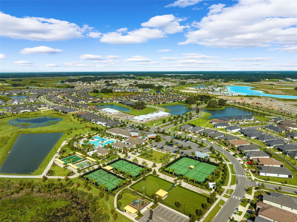
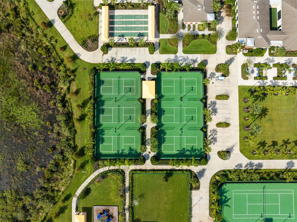
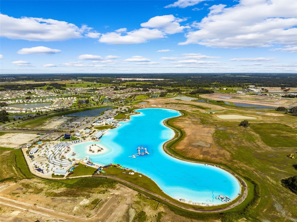
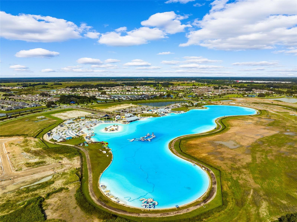
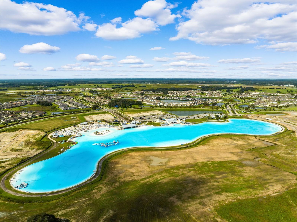
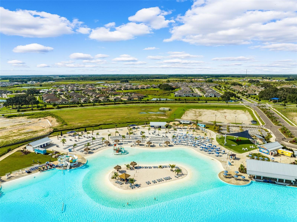
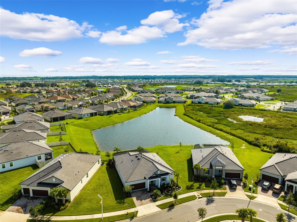
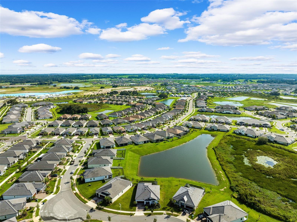
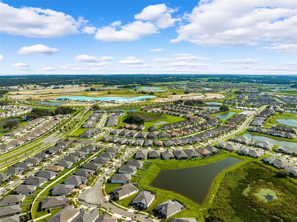
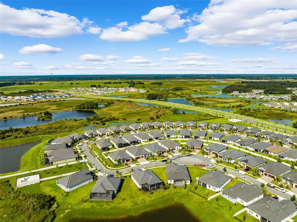
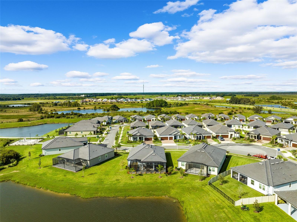
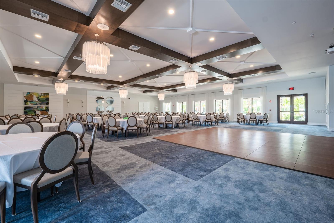
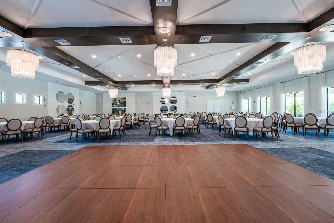
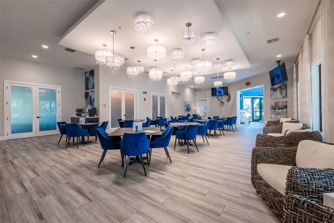
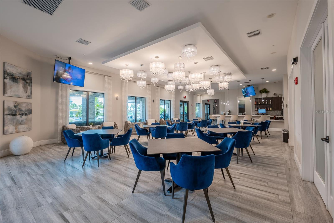
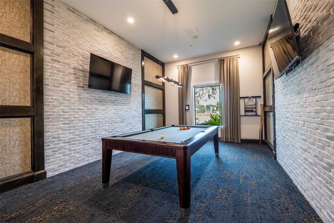
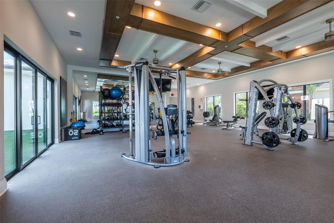
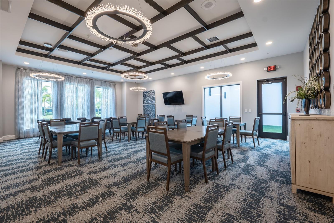
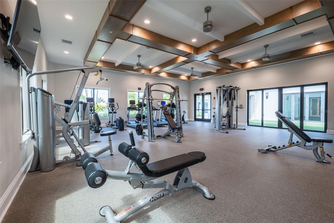
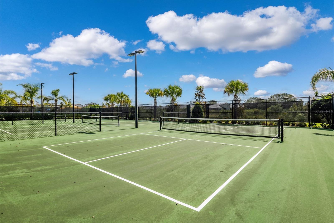
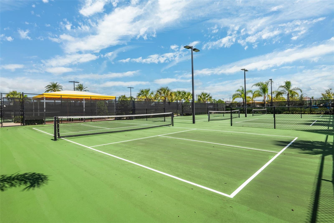
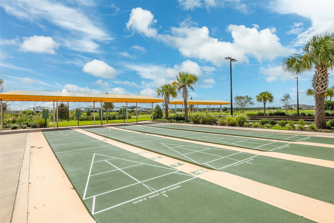
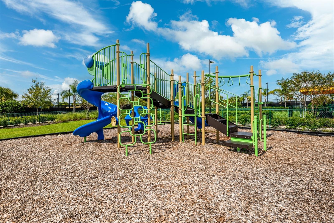
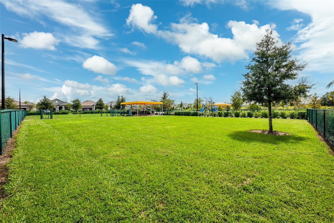
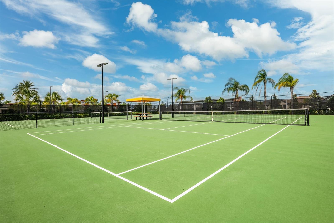
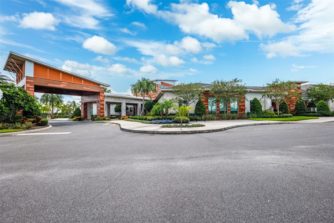
- MLS#: TB8308470 ( Residential )
- Street Address: 31840 Magna Gulf Loop
- Viewed: 7
- Price: $639,500
- Price sqft: $188
- Waterfront: Yes
- Wateraccess: Yes
- Waterfront Type: Pond
- Year Built: 2022
- Bldg sqft: 3401
- Bedrooms: 3
- Total Baths: 3
- Full Baths: 2
- 1/2 Baths: 1
- Garage / Parking Spaces: 2
- Days On Market: 81
- Additional Information
- Geolocation: 28.3102 / -82.2984
- County: PASCO
- City: SAN ANTONIO
- Zipcode: 33576
- Subdivision: Mirada Active Adult Ph 1f
- Elementary School: San Antonio PO
- Middle School: Pasco Middle PO
- High School: Pasco High PO
- Provided by: 54 REALTY LLC
- Contact: emilly zimbrunes
- 813-435-5411

- DMCA Notice
-
DescriptionCall agent for a private tour! **MOTIVATED SELLER** Welcome to this stunning 3 bed, 2.5 bath, 2 car garage home located in the upscale Mirada 55+ community, where luxury and convenience come together! This smart home boasts high ceilings, crown molding, and an open floor plan with a living room, dining room, and kitchen combo. The gourmet kitchen features granite countertops, stainless steel appliances, pull out shelves in the cabinets, a large pantry, and instant hot water for tea from the sink. Both the primary and second primary bedrooms include en suite bathrooms, with the primary featuring a gorgeous stand alone shower and a massive walk in closet. The flex room, which opens through beautiful French doors, can easily be converted into a third bedroom if desired. Step outside to a 1,000 sq ft screened in lanai with pavers and a brand new outdoor kitchen, perfect for entertaining. This home also offers upscale landscaping with decorative custom edging around flower beds, outdoor lighting on timers, an upstairs storage room, and a new glass front door. It has never had pets, and some furniture is available for sale with exceptions. The property backs up to a large water view, providing peaceful and scenic surroundings. Enjoy the low maintenance luxury of Miradas resort style amenities, which include a beautiful lagoon, clubhouse, fitness center, walking trails, shuffleboard, tennis courts, a park, a playground, and a pool. Jacuzzi does not convey.
All
Similar
Features
Waterfront Description
- Pond
Appliances
- Dishwasher
- Dryer
- Microwave
- Range
- Refrigerator
- Washer
Association Amenities
- Clubhouse
- Park
- Playground
- Pool
- Recreation Facilities
- Shuffleboard Court
Home Owners Association Fee
- 135.00
Home Owners Association Fee Includes
- Common Area Taxes
- Pool
- Maintenance Grounds
- Recreational Facilities
Association Name
- Danielle Enyeart
Association Phone
- (727) 809-2226
Carport Spaces
- 0.00
Close Date
- 0000-00-00
Cooling
- Central Air
Country
- US
Covered Spaces
- 0.00
Exterior Features
- Garden
- Lighting
- Rain Gutters
- Sidewalk
- Sliding Doors
Flooring
- Carpet
- Ceramic Tile
Garage Spaces
- 2.00
Heating
- Central
- Electric
High School
- Pasco High-PO
Interior Features
- Built-in Features
- Ceiling Fans(s)
- Crown Molding
- Eat-in Kitchen
- High Ceilings
- Kitchen/Family Room Combo
- Living Room/Dining Room Combo
- Open Floorplan
- Primary Bedroom Main Floor
- Stone Counters
- Thermostat
- Tray Ceiling(s)
- Walk-In Closet(s)
- Window Treatments
Legal Description
- MIRADA ACTIVE ADULT PHASE 1F PB 86 PG 038 BLOCK 11 LOT 230
Levels
- One
Living Area
- 2231.00
Middle School
- Pasco Middle-PO
Area Major
- 33576 - San Antonio
Net Operating Income
- 0.00
Occupant Type
- Owner
Parcel Number
- 20-25-15-012.0-011.00-230.0
Parking Features
- Driveway
- Garage Door Opener
Pets Allowed
- Yes
Property Type
- Residential
Roof
- Shingle
School Elementary
- San Antonio-PO
Sewer
- Public Sewer
Tax Year
- 2023
Township
- 25
Utilities
- BB/HS Internet Available
- Cable Available
- Cable Connected
- Electricity Available
- Electricity Connected
- Public
- Sewer Available
- Sewer Connected
- Water Available
- Water Connected
Virtual Tour Url
- https://reel-tampa-media.aryeo.com/videos/01925550-1bd3-7043-9249-0181cdc5e8ae
Water Source
- Public
Year Built
- 2022
Zoning Code
- MPUD
Listing Data ©2024 Greater Fort Lauderdale REALTORS®
Listings provided courtesy of The Hernando County Association of Realtors MLS.
Listing Data ©2024 REALTOR® Association of Citrus County
Listing Data ©2024 Royal Palm Coast Realtor® Association
The information provided by this website is for the personal, non-commercial use of consumers and may not be used for any purpose other than to identify prospective properties consumers may be interested in purchasing.Display of MLS data is usually deemed reliable but is NOT guaranteed accurate.
Datafeed Last updated on December 28, 2024 @ 12:00 am
©2006-2024 brokerIDXsites.com - https://brokerIDXsites.com
Sign Up Now for Free!X
Call Direct: Brokerage Office: Mobile: 352.442.9386
Registration Benefits:
- New Listings & Price Reduction Updates sent directly to your email
- Create Your Own Property Search saved for your return visit.
- "Like" Listings and Create a Favorites List
* NOTICE: By creating your free profile, you authorize us to send you periodic emails about new listings that match your saved searches and related real estate information.If you provide your telephone number, you are giving us permission to call you in response to this request, even if this phone number is in the State and/or National Do Not Call Registry.
Already have an account? Login to your account.
