Share this property:
Contact Julie Ann Ludovico
Schedule A Showing
Request more information
- Home
- Property Search
- Search results
- 1120 Shore Drive Ne 703, SAINT PETERSBURG, FL 33701
Property Photos
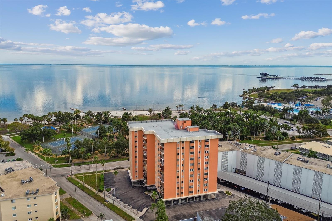

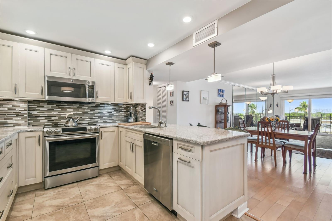
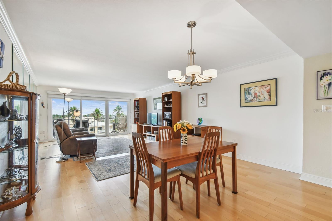
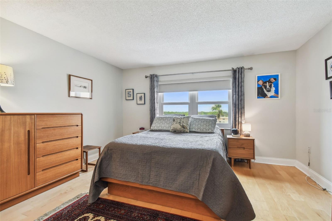
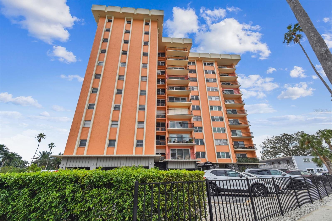
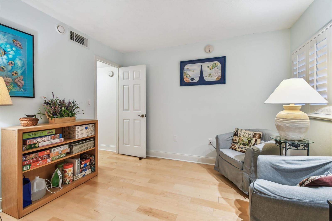
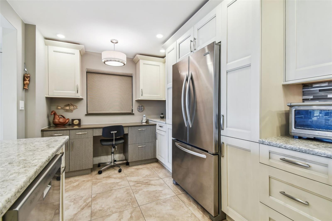
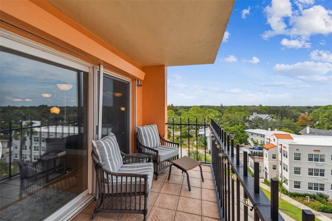
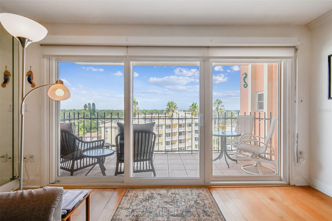
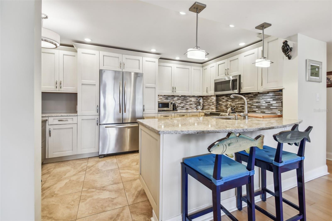
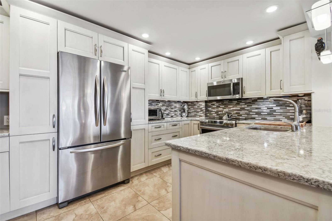
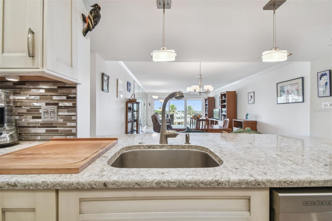
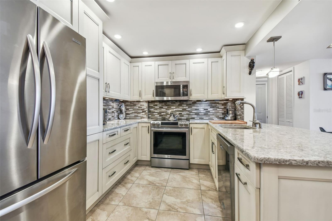
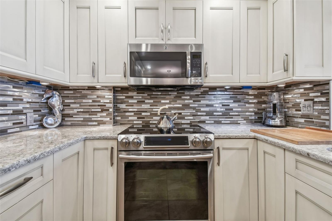
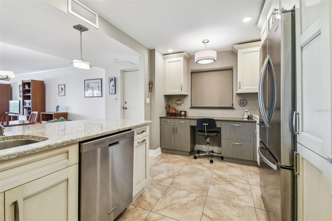
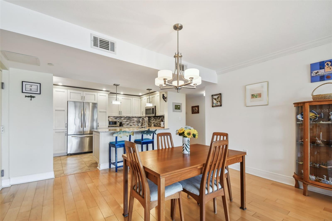
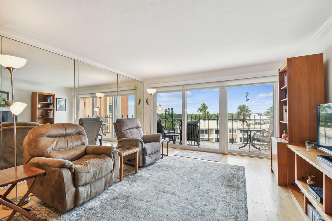
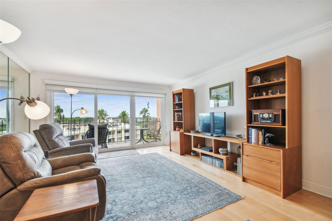
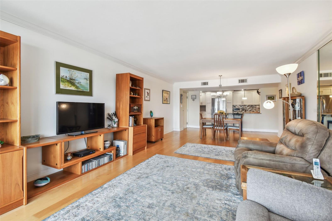
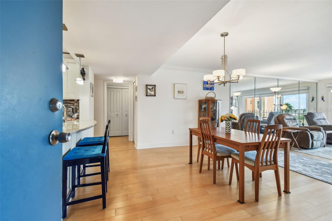
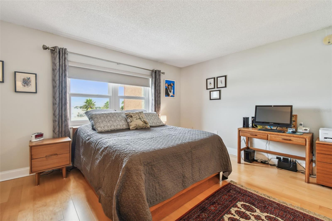
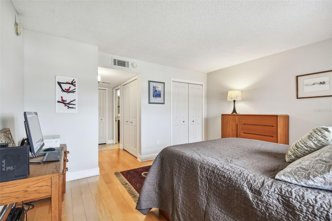
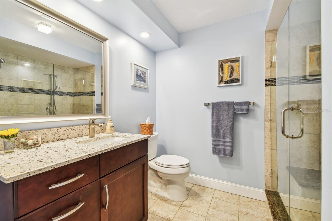
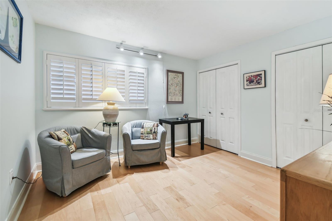
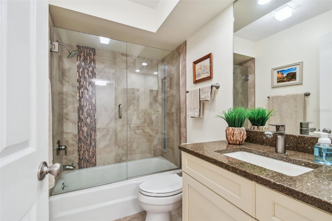
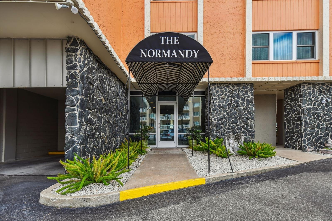
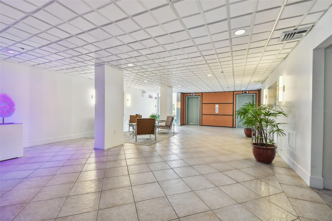
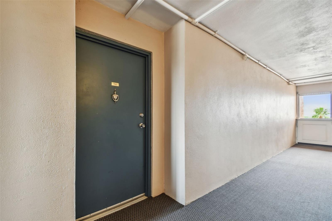
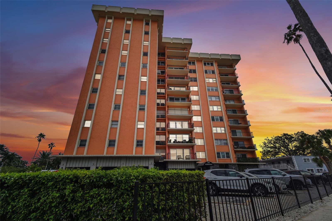
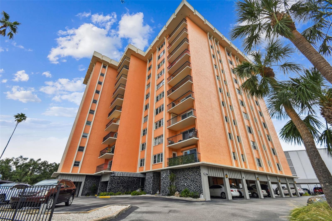
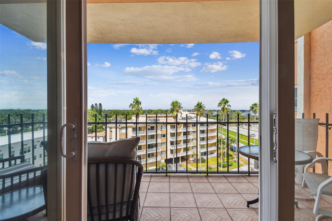
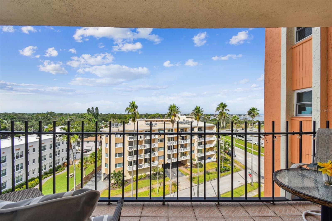
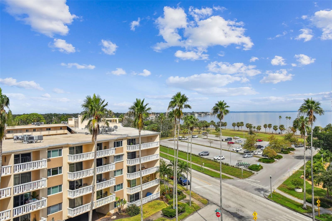
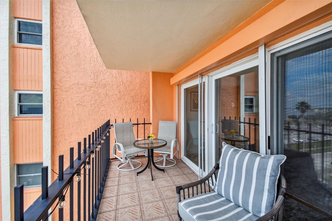
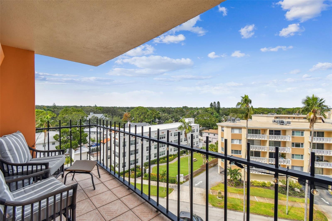
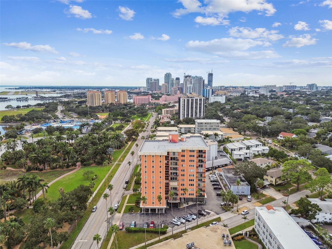
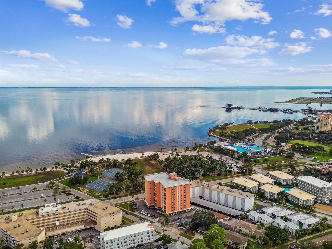
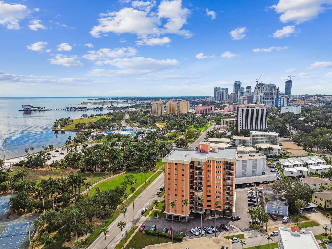
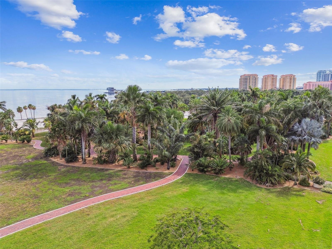
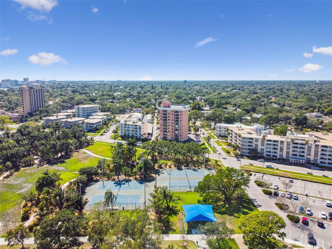
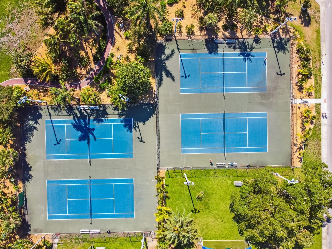
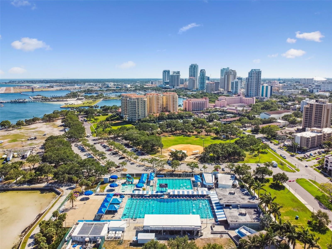
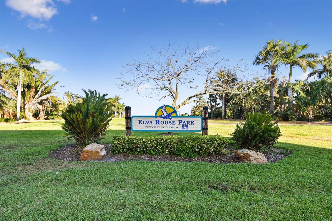
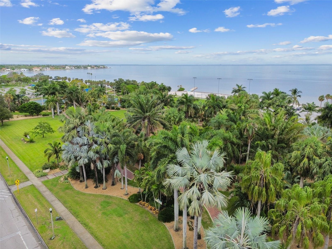
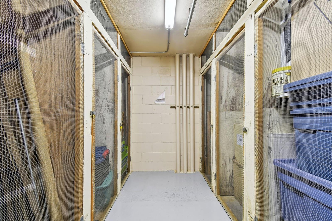
- MLS#: TB8309289 ( Residential )
- Street Address: 1120 Shore Drive Ne 703
- Viewed: 12
- Price: $535,000
- Price sqft: $407
- Waterfront: No
- Year Built: 1973
- Bldg sqft: 1315
- Bedrooms: 2
- Total Baths: 2
- Full Baths: 2
- Days On Market: 89
- Additional Information
- Geolocation: 27.7838 / -82.6263
- County: PINELLAS
- City: SAINT PETERSBURG
- Zipcode: 33701
- Subdivision: North Shore Normandy Condo
- Building: North Shore Normandy Condo
- Elementary School: North Shore Elementary PN
- Middle School: John Hopkins Middle PN
- High School: St. Petersburg High PN
- Provided by: PREMIER SOTHEBYS INTL REALTY
- Contact: Lisbeth Petersen
- 727-898-6800

- DMCA Notice
-
DescriptionElevate your lifestyle in this high on the seventh floor condominium, ideally located just a few blocks north of downtown. This beautifully designed two bedroom, two bath residence in The Normandy features an open floor plan that seamlessly blends style and functionality. Step into the stunning open kitchen, complete with solid wood cabinets, under cabinet lighting, quartz countertops and stainless steel appliances. A built in office area adds convenience for those who work from home. The living room is enhanced by a striking mirror wall that reflects the captivating blue waters of Tampa Bay, bringing the breathtaking view into the entire living space for your enjoyment. The spacious balcony is ideal for entertaining guests or enjoying a quiet moment while soaking in the scenic vistas. The primary suite boasts ample built in closets and a beautifully updated bath featuring a modern shower. A second bedroom also offers a nicely updated bath with an additional shower, ensuring comfort for family or guests. This condominium includes one assigned parking space and a storage room conveniently on the same floor. Enjoy an active lifestyle with city tennis courts, beach volleyball courts and an aquatic center just across the street, along with an outdoor gym. Plus, you're only a few blocks from downtown, where you can explore a vibrant array of restaurants and a lively art scene. The sun is shining, and the Florida lifestyle is calling! Don't miss your chance to make this exceptional condominium your new home.
All
Similar
Features
Appliances
- Dishwasher
- Microwave
- Range
- Refrigerator
Home Owners Association Fee
- 0.00
Home Owners Association Fee Includes
- Insurance
- Maintenance Structure
- Maintenance Grounds
- Maintenance
- Sewer
- Trash
Association Name
- Brittany Starratt
Association Phone
- 727.548.9402
Carport Spaces
- 0.00
Close Date
- 0000-00-00
Cooling
- Central Air
Country
- US
Covered Spaces
- 0.00
Exterior Features
- Balcony
Flooring
- Ceramic Tile
- Wood
Garage Spaces
- 0.00
Heating
- Central
High School
- St. Petersburg High-PN
Interior Features
- Built-in Features
- Eat-in Kitchen
- Elevator
- Kitchen/Family Room Combo
- Open Floorplan
- Solid Wood Cabinets
Legal Description
- NORTH SHORE NORMANDY CONDO UNIT 703 TOGETHER WITH THE USE OF PARKING SPACE 6 & STORAGE UNIT 703
Levels
- One
Living Area
- 1315.00
Middle School
- John Hopkins Middle-PN
Area Major
- 33701 - St Pete
Net Operating Income
- 0.00
Occupant Type
- Owner
Parcel Number
- 17-31-17-61479-000-0703
Pets Allowed
- Yes
Property Type
- Residential
Roof
- Membrane
School Elementary
- North Shore Elementary-PN
Sewer
- Public Sewer
Tax Year
- 2023
Township
- 31
Unit Number
- 703
Utilities
- BB/HS Internet Available
- Cable Available
- Electricity Connected
- Sewer Connected
- Water Connected
View
- City
- Park/Greenbelt
- Water
Views
- 12
Virtual Tour Url
- https://www.propertypanorama.com/instaview/stellar/TB8309289
Water Source
- Public
Year Built
- 1973
Listing Data ©2025 Greater Fort Lauderdale REALTORS®
Listings provided courtesy of The Hernando County Association of Realtors MLS.
Listing Data ©2025 REALTOR® Association of Citrus County
Listing Data ©2025 Royal Palm Coast Realtor® Association
The information provided by this website is for the personal, non-commercial use of consumers and may not be used for any purpose other than to identify prospective properties consumers may be interested in purchasing.Display of MLS data is usually deemed reliable but is NOT guaranteed accurate.
Datafeed Last updated on January 1, 2025 @ 12:00 am
©2006-2025 brokerIDXsites.com - https://brokerIDXsites.com
Sign Up Now for Free!X
Call Direct: Brokerage Office: Mobile: 352.442.9386
Registration Benefits:
- New Listings & Price Reduction Updates sent directly to your email
- Create Your Own Property Search saved for your return visit.
- "Like" Listings and Create a Favorites List
* NOTICE: By creating your free profile, you authorize us to send you periodic emails about new listings that match your saved searches and related real estate information.If you provide your telephone number, you are giving us permission to call you in response to this request, even if this phone number is in the State and/or National Do Not Call Registry.
Already have an account? Login to your account.
