Share this property:
Contact Julie Ann Ludovico
Schedule A Showing
Request more information
- Home
- Property Search
- Search results
- 18005 Lindawoods Street, ODESSA, FL 33556
Property Photos
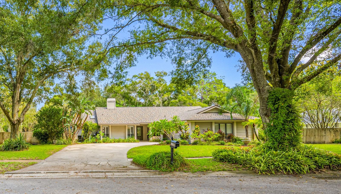

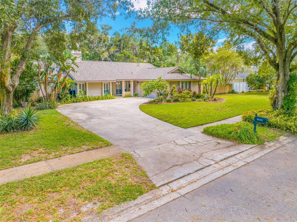
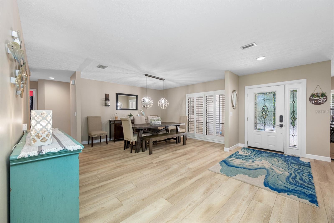
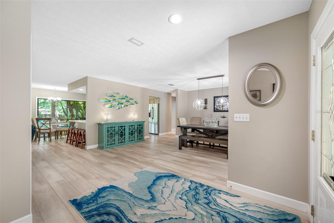
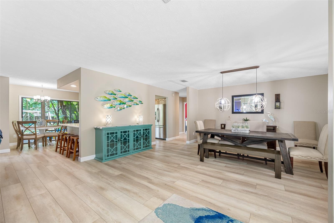
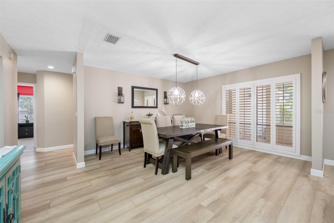
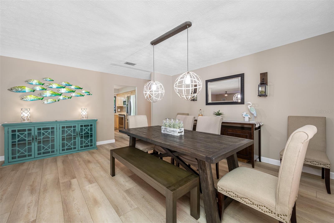
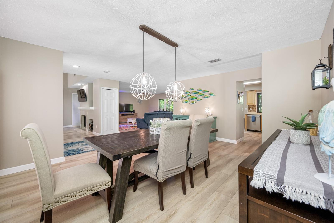
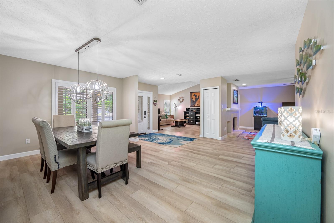
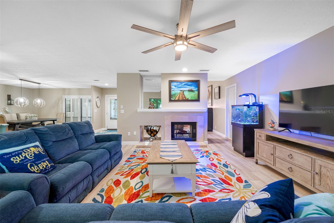
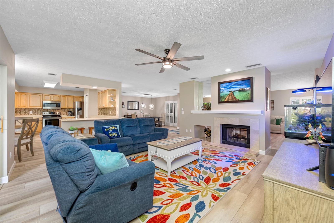
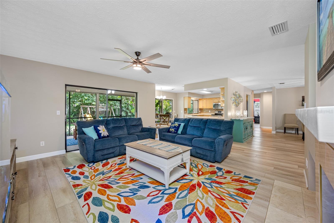
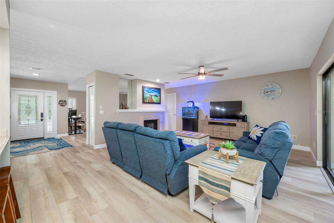
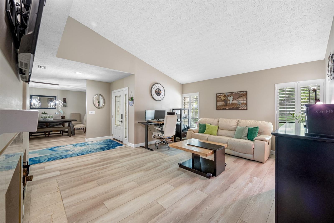
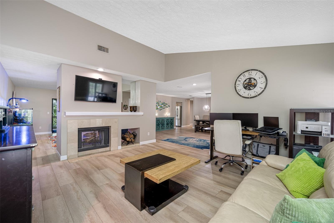
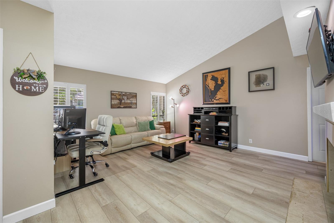
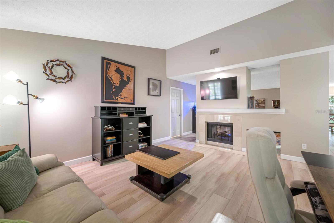
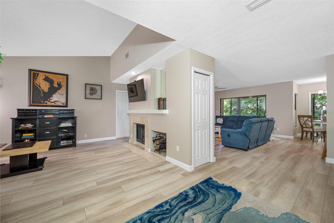
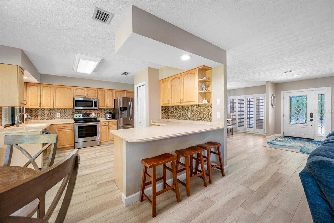
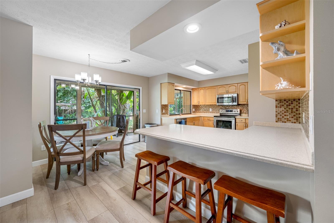
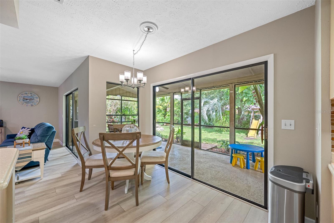
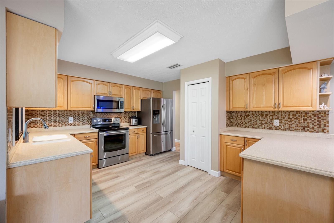
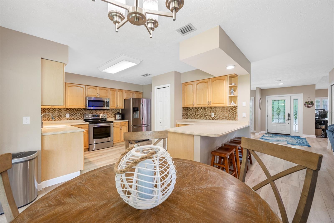
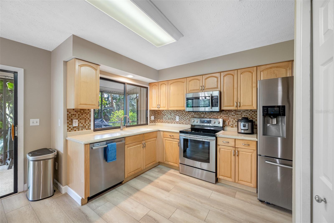
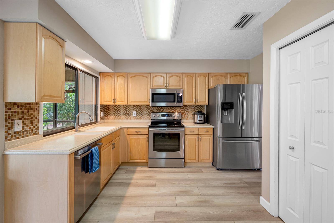
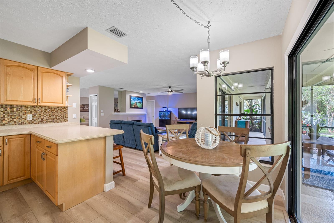
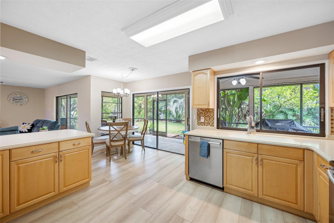
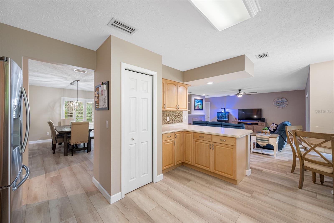
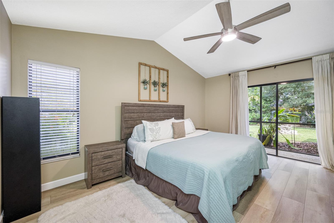
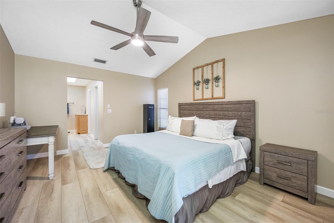
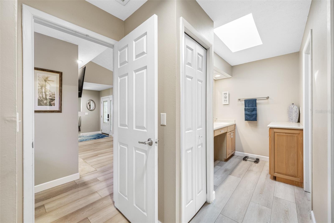
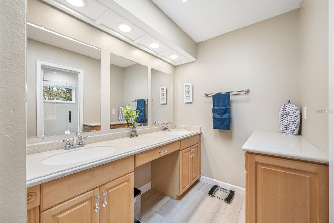
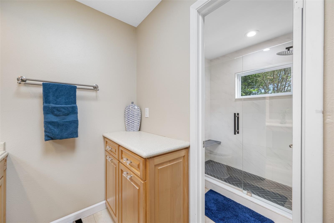
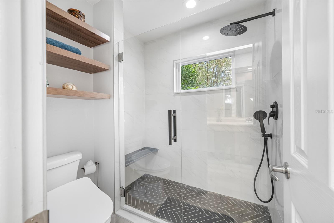
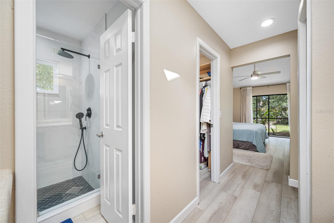
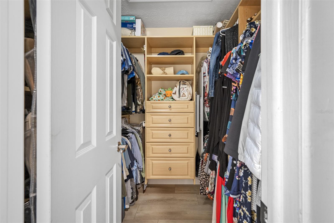
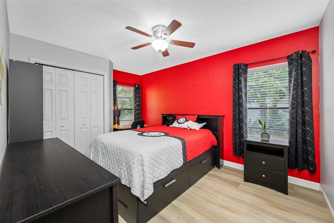
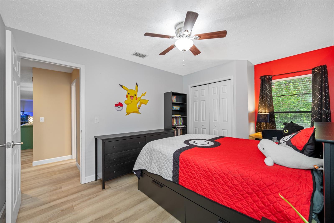
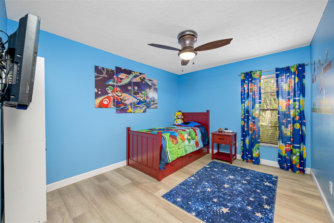
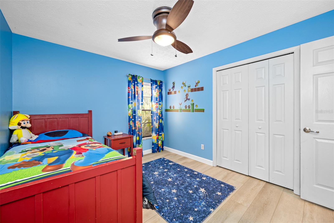
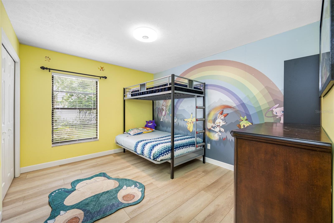
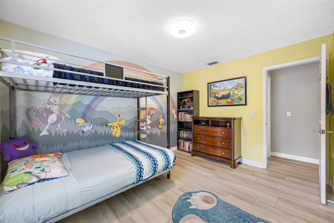
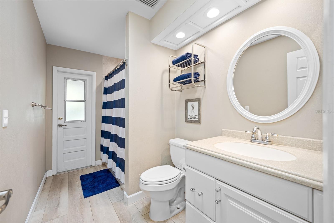
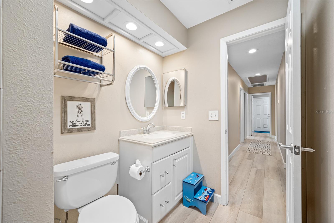
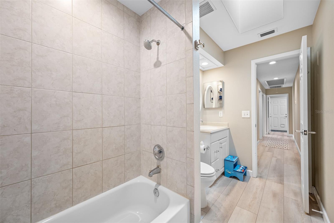
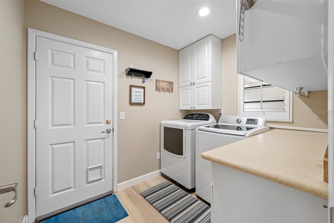
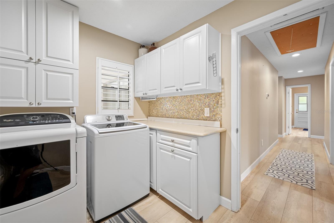
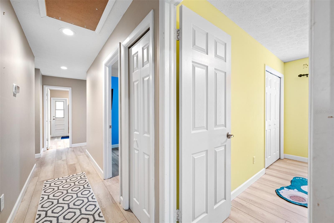
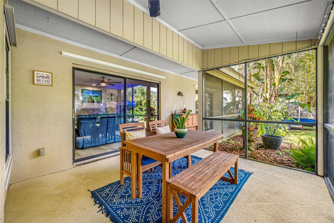
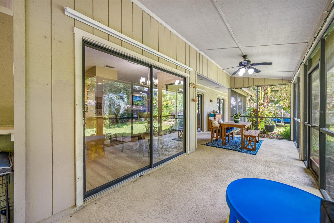
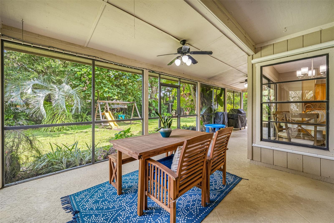
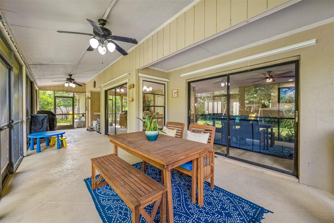
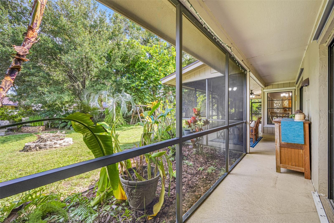
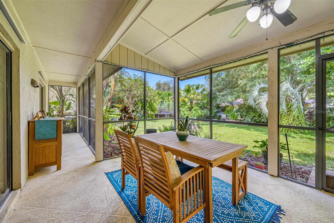
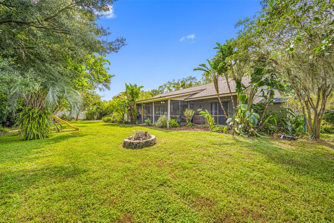
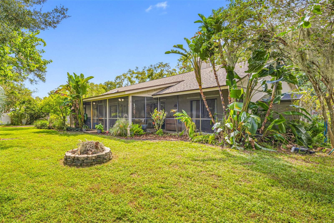
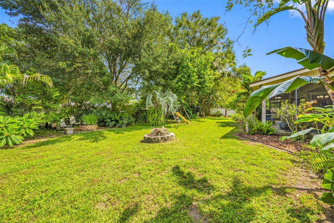
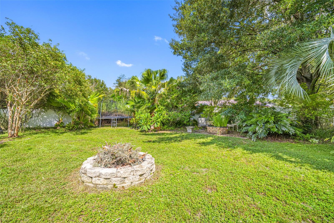
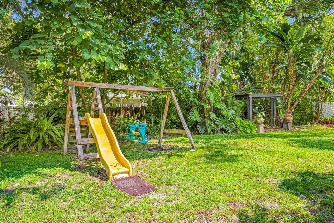
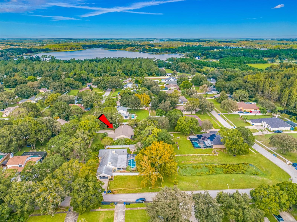
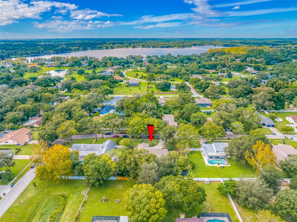
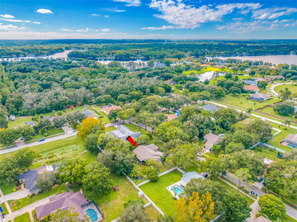
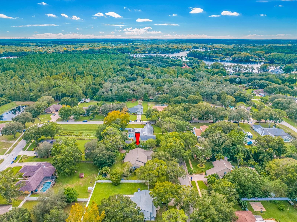
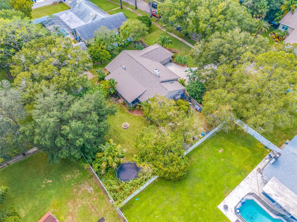
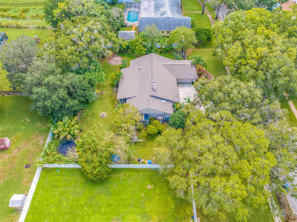
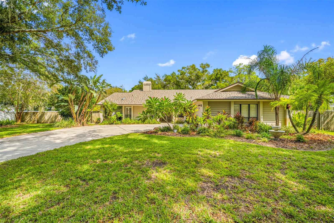
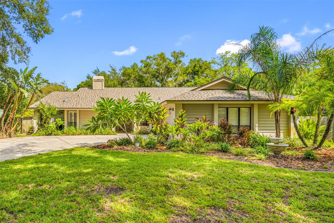
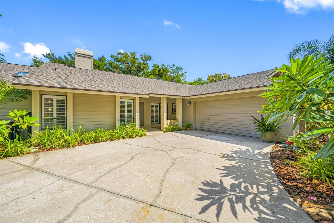
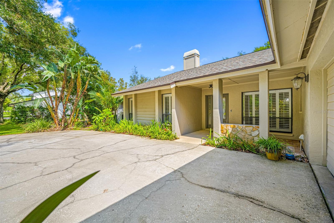
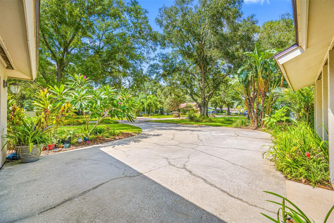
- MLS#: TB8309429 ( Residential )
- Street Address: 18005 Lindawoods Street
- Viewed: 16
- Price: $625,000
- Price sqft: $189
- Waterfront: No
- Year Built: 1986
- Bldg sqft: 3306
- Bedrooms: 4
- Total Baths: 2
- Full Baths: 2
- Garage / Parking Spaces: 2
- Days On Market: 92
- Additional Information
- Geolocation: 28.1339 / -82.5798
- County: PASCO
- City: ODESSA
- Zipcode: 33556
- Subdivision: Lindawoods Sub
- Elementary School: Hammond Elementary School
- Middle School: Sergeant Smith Middle HB
- High School: Steinbrenner High School
- Provided by: CHARLES RUTENBERG REALTY INC
- Contact: Amie Lenhart
- 727-538-9200

- DMCA Notice
-
DescriptionWelcome to your stunning retreat! This beautifully maintained 4 bedroom, 2 bathroom home boasts a spacious half acre private lot, filled with natural light, neutral tones and an open concept layout. This home is well maintained and sure to impress. The large open kitchen features stainless steel appliances and tons of cabinet and counter space. Enjoy cozy evenings by the double sided wood burning fireplace connecting the family and living rooms. The tranquil primary suite has a private entrance to the back patio as well as an en suite primary bathroom that was recently updated. Other recent updates include a brand new roof (2024), new AC (2024), new well pump (2021), new septic drain field (2021), and a new water filtration system (2020), ensuring peace of mind and efficiency. This home is high and dry and also has storm shutters for the windows. This home is located in the Keystone area of Odessa which is highly sought out for a top rated school district. The Keystone area also features scenic parks, trails, and quick access to the beautiful Gulf Coast beaches, along with a vibrant local community filled with shopping, dining, and entertainment options.
All
Similar
Features
Accessibility Features
- Accessible Approach with Ramp
- Accessible Bedroom
- Accessible Closets
- Accessible Common Area
- Accessible Doors
- Accessible Entrance
- Accessible Full Bath
- Visitor Bathroom
- Accessible Hallway(s)
- Accessible Kitchen
- Accessible Central Living Area
- Accessible Stairway
- Central Living Area
Appliances
- Convection Oven
- Cooktop
- Dishwasher
- Disposal
- Electric Water Heater
- Microwave
- Range
- Refrigerator
Home Owners Association Fee
- 0.00
Carport Spaces
- 0.00
Close Date
- 0000-00-00
Cooling
- Central Air
Country
- US
Covered Spaces
- 0.00
Exterior Features
- Irrigation System
- Lighting
- Private Mailbox
- Sidewalk
- Sliding Doors
Fencing
- Wood
Flooring
- Luxury Vinyl
- Tile
Furnished
- Unfurnished
Garage Spaces
- 2.00
Green Energy Efficient
- Appliances
- HVAC
Heating
- Central
- Electric
High School
- Steinbrenner High School
Interior Features
- Accessibility Features
- Ceiling Fans(s)
- Eat-in Kitchen
- High Ceilings
- Kitchen/Family Room Combo
- Living Room/Dining Room Combo
- Open Floorplan
- Primary Bedroom Main Floor
- Solid Surface Counters
- Solid Wood Cabinets
- Split Bedroom
- Thermostat Attic Fan
- Walk-In Closet(s)
Legal Description
- LINDAWOODS SUBDIVISION LOT 6 BLOCK 1
Levels
- One
Living Area
- 2307.00
Lot Features
- In County
- Landscaped
- Oversized Lot
- Sidewalk
- Paved
Middle School
- Sergeant Smith Middle-HB
Area Major
- 33556 - Odessa
Net Operating Income
- 0.00
Occupant Type
- Owner
Parcel Number
- U-14-27-17-00N-000001-00006.0
Parking Features
- Driveway
- Garage Door Opener
- Garage Faces Side
Pets Allowed
- Cats OK
- Dogs OK
- Yes
Possession
- Close of Escrow
Property Type
- Residential
Roof
- Shingle
School Elementary
- Hammond Elementary School
Sewer
- Septic Tank
Tax Year
- 2023
Township
- 27
Utilities
- BB/HS Internet Available
- Cable Available
- Cable Connected
- Electricity Available
- Electricity Connected
- Fiber Optics
Views
- 16
Virtual Tour Url
- https://www.propertypanorama.com/instaview/stellar/TB8309429
Water Source
- Well
Year Built
- 1986
Zoning Code
- ASC-1
Listing Data ©2025 Greater Fort Lauderdale REALTORS®
Listings provided courtesy of The Hernando County Association of Realtors MLS.
Listing Data ©2025 REALTOR® Association of Citrus County
Listing Data ©2025 Royal Palm Coast Realtor® Association
The information provided by this website is for the personal, non-commercial use of consumers and may not be used for any purpose other than to identify prospective properties consumers may be interested in purchasing.Display of MLS data is usually deemed reliable but is NOT guaranteed accurate.
Datafeed Last updated on January 4, 2025 @ 12:00 am
©2006-2025 brokerIDXsites.com - https://brokerIDXsites.com
Sign Up Now for Free!X
Call Direct: Brokerage Office: Mobile: 352.442.9386
Registration Benefits:
- New Listings & Price Reduction Updates sent directly to your email
- Create Your Own Property Search saved for your return visit.
- "Like" Listings and Create a Favorites List
* NOTICE: By creating your free profile, you authorize us to send you periodic emails about new listings that match your saved searches and related real estate information.If you provide your telephone number, you are giving us permission to call you in response to this request, even if this phone number is in the State and/or National Do Not Call Registry.
Already have an account? Login to your account.
