Share this property:
Contact Julie Ann Ludovico
Schedule A Showing
Request more information
- Home
- Property Search
- Search results
- 229 Tallahassee Drive Ne, SAINT PETERSBURG, FL 33702
Property Photos
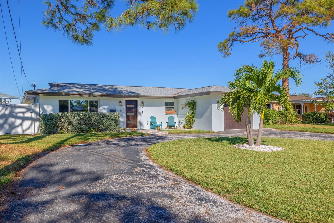

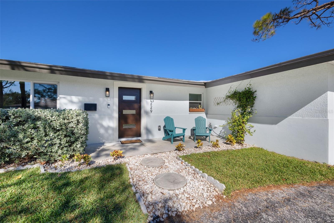
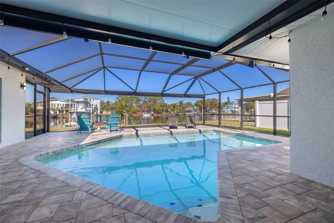
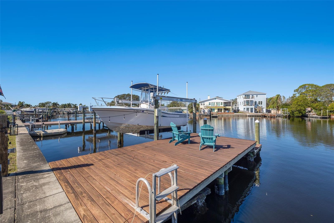
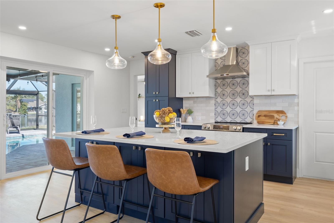
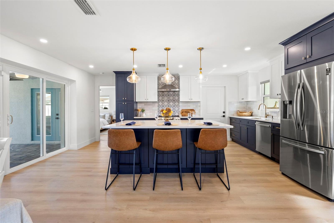
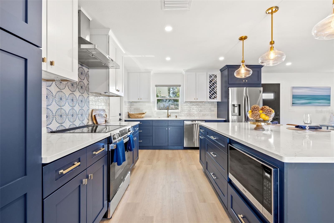
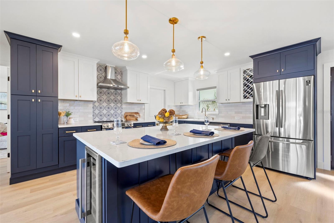
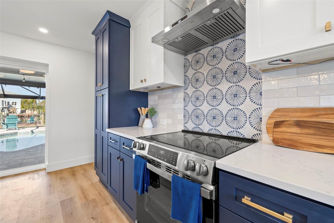
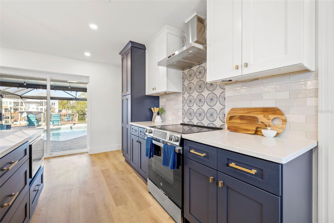
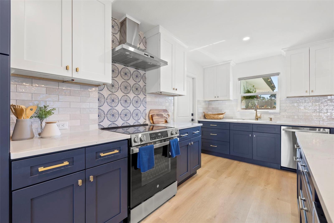
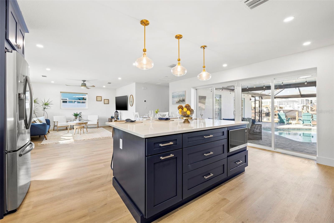
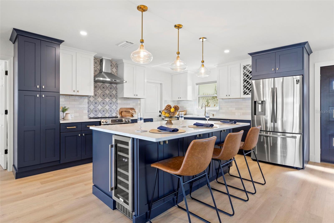
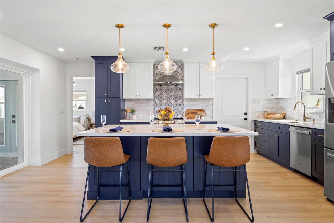
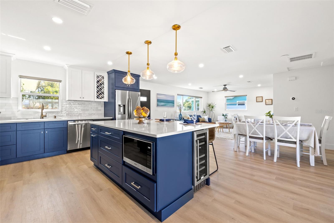
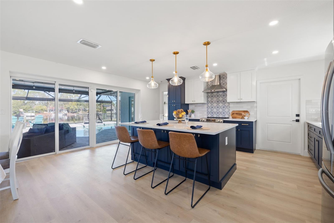
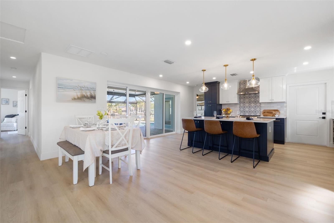
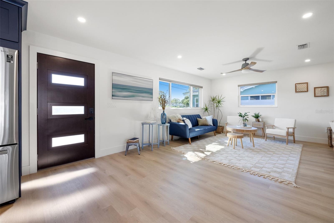
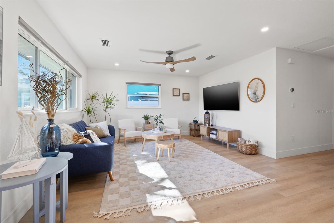
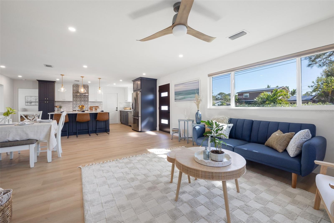
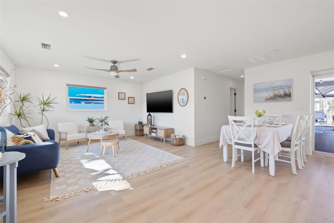
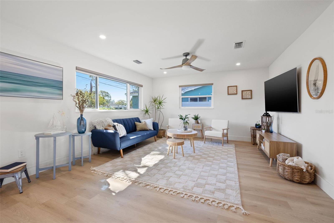
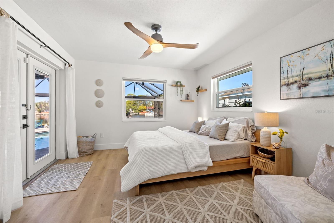
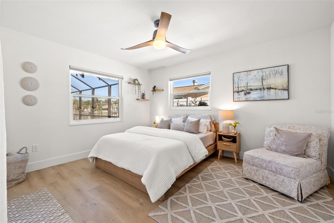
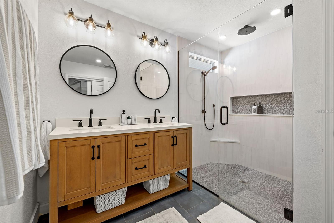
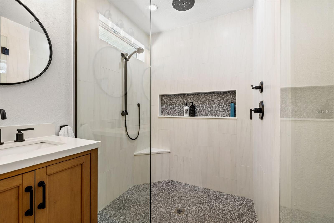
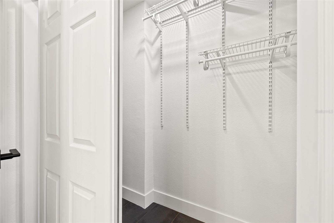
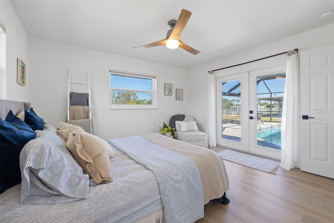
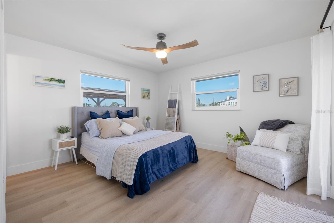
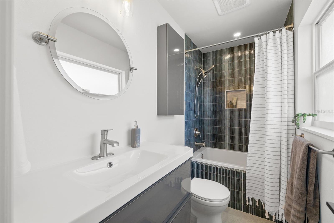
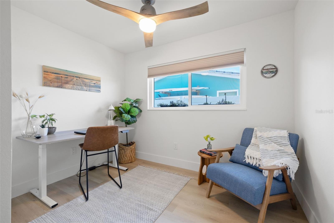
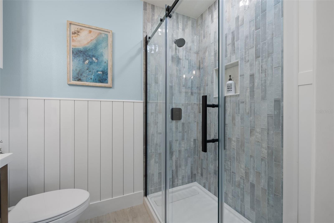
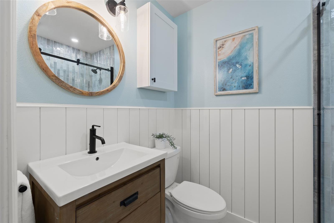
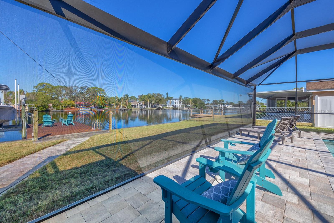
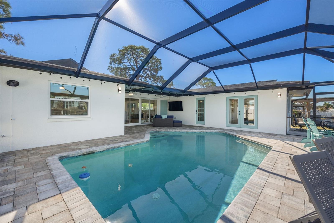
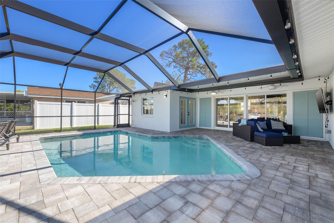
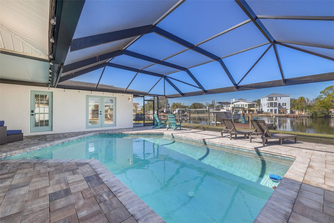
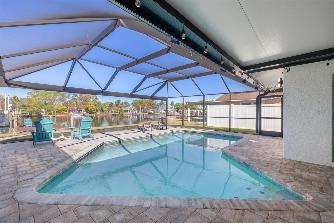
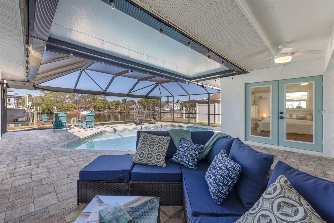
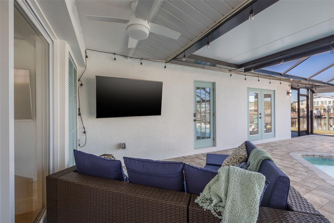
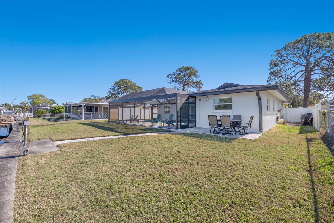
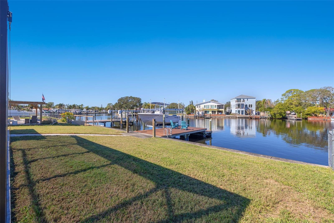
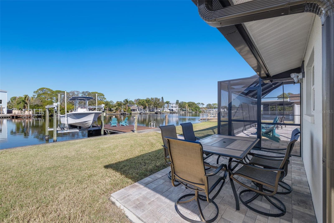
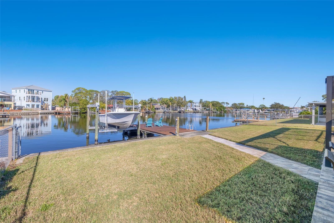
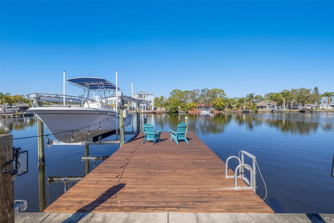
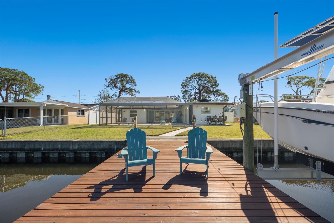
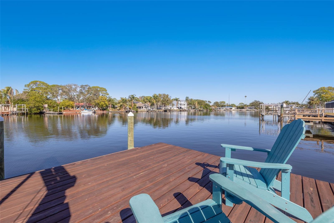
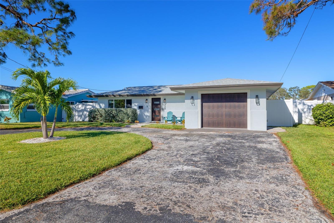
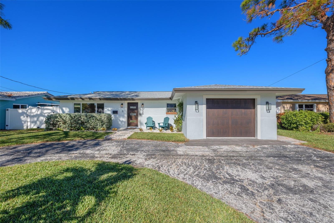
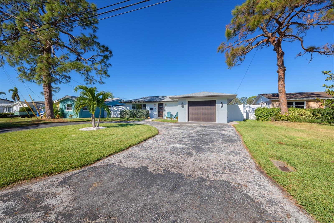
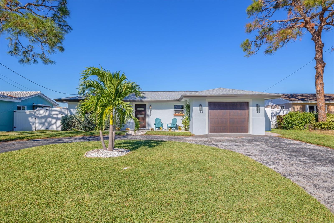
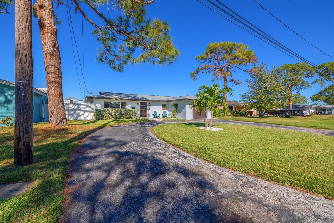
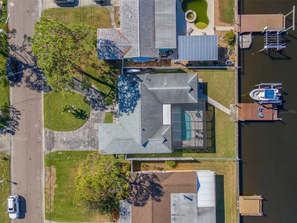
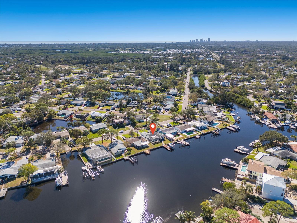
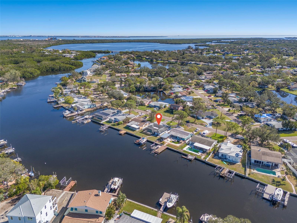
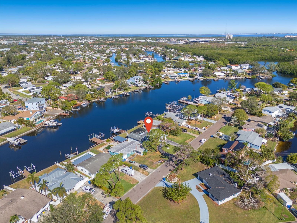
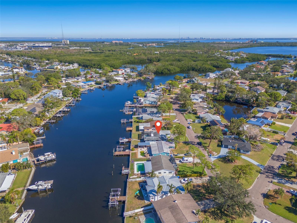
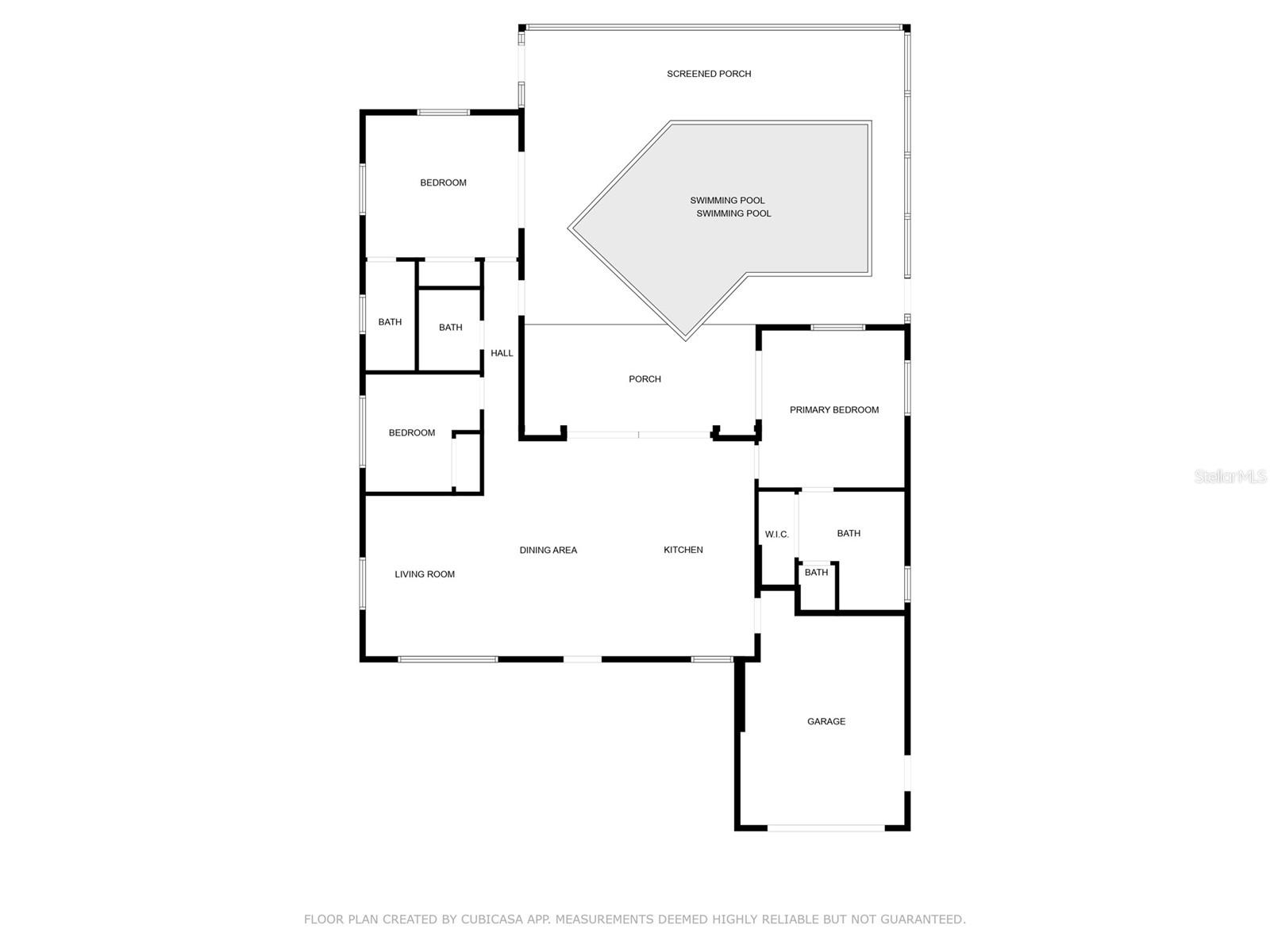
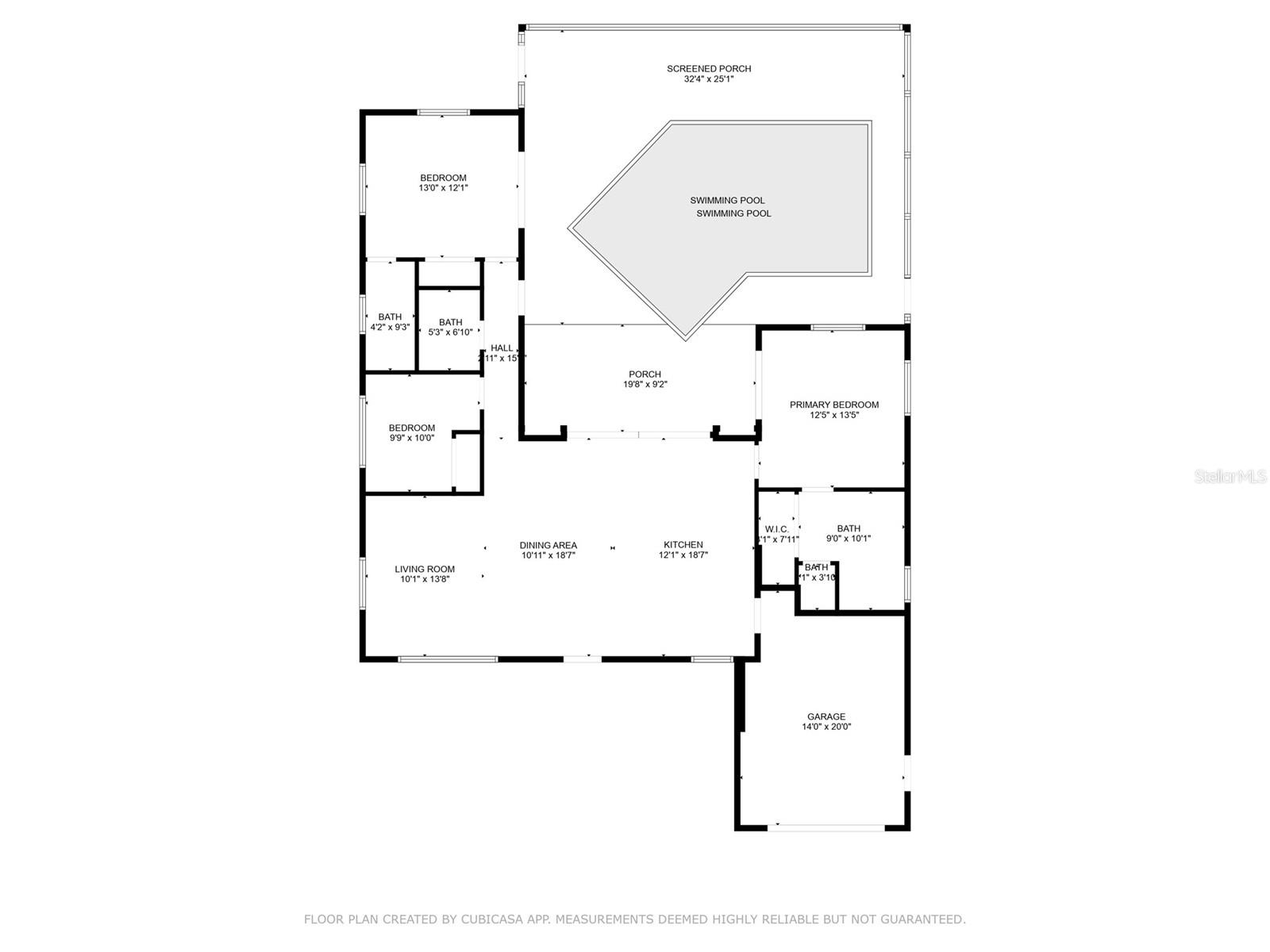
- MLS#: TB8309498 ( Residential )
- Street Address: 229 Tallahassee Drive Ne
- Viewed: 11
- Price: $850,000
- Price sqft: $581
- Waterfront: Yes
- Wateraccess: Yes
- Waterfront Type: Canal - Saltwater
- Year Built: 1962
- Bldg sqft: 1464
- Bedrooms: 3
- Total Baths: 3
- Full Baths: 3
- Garage / Parking Spaces: 1
- Days On Market: 22
- Additional Information
- Geolocation: 27.8514 / -82.6329
- County: PINELLAS
- City: SAINT PETERSBURG
- Zipcode: 33702
- Subdivision: Sunlit Shores
- Elementary School: Shore Acres Elementary PN
- Middle School: Meadowlawn Middle PN
- High School: Northeast High PN
- Provided by: COMPASS FLORIDA, LLC
- Contact: Lauren Swoboda, PA
- 813-355-0744

- DMCA Notice
-
DescriptionWelcome to this exquisitely renovated waterfront gem in Riviera Bay, offering direct access to Tampa Bay and open waters. This stunning property underwent a comprehensive renovation in 2022, transforming it into a modern sanctuary with luxurious amenities and stylish updates throughout. The renovation included added square footage, a reconfiguration of existing spaces, and the installation of a new water heater, roof, impact windows, garage door, and flooring. The kitchen and bathrooms have been beautifully redesigned, featuring high end finishes that enhance the home's elegance. With 1,464 square feet of living space, this residence offers three bedrooms and three full baths, including two master suites both with french door access to pool, along with an extra wide 1 car garage with electric car charging plug. Beyond its exquisite interior, this home captivates with breathtaking water views, making it a boaters dream. The sea wall and dock, replaced in 2015, were further enhanced in 2022 with a dock extension and a new 13,000 lb boat lift, providing easy access to the bay without bridge or depth limitations. In October 2024, the home received all new electrical receptacles inside and out, along with a new oven, microwave, dishwasher, and wine fridge. The 2024 refresh also included new flooring, trim, drywall, baseboards, lower cabinets in the kitchen and interior doors throughout. The pool, resurfaced in 2018, was re tiled in 2024, complemented by new pavers and a completely restructured cage with a panoramic screen, allowing for unobstructed views of the water. The HVAC system, installed in 2018, was elevated during the 2022 renovation to ensure optimal performance. Imagine waking up to the serene sight of open waters, enjoying your morning coffee while watching the sunrise, or hosting unforgettable gatherings with the water as your backdrop. Whether you're an avid boater or simply cherish the tranquility of waterfront living, this property offers a picturesque setting that is truly unparalleled. Don't miss the chance to make this stunning water view home your personal oasis. ***This home experienced flooding for the first time in its known history due to Helene. It was remediated within three days following the water intrusion.***
All
Similar
Features
Waterfront Description
- Canal - Saltwater
Appliances
- Dishwasher
- Disposal
- Dryer
- Microwave
- Range
- Refrigerator
- Washer
- Wine Refrigerator
Home Owners Association Fee
- 0.00
Carport Spaces
- 0.00
Close Date
- 0000-00-00
Cooling
- Central Air
Country
- US
Covered Spaces
- 0.00
Exterior Features
- French Doors
- Irrigation System
- Rain Gutters
- Sliding Doors
Fencing
- Vinyl
Flooring
- Ceramic Tile
- Luxury Vinyl
Garage Spaces
- 1.00
Heating
- Central
High School
- Northeast High-PN
Interior Features
- Ceiling Fans(s)
- Eat-in Kitchen
- Open Floorplan
- Primary Bedroom Main Floor
- Stone Counters
- Window Treatments
Legal Description
- SUN-LIT SHORES BLK 15
- LOT 8
Levels
- One
Living Area
- 1464.00
Middle School
- Meadowlawn Middle-PN
Area Major
- 33702 - St Pete
Net Operating Income
- 0.00
Occupant Type
- Vacant
Parcel Number
- 19-30-17-86634-015-0080
Pool Features
- Gunite
- In Ground
- Screen Enclosure
Possession
- Close of Escrow
Property Type
- Residential
Roof
- Shingle
School Elementary
- Shore Acres Elementary-PN
Sewer
- Public Sewer
Tax Year
- 2023
Township
- 30
Utilities
- Cable Connected
- Electricity Connected
- Sewer Connected
- Water Connected
View
- Water
Views
- 11
Virtual Tour Url
- https://drive.google.com/file/d/15FX8YfCUUIU4jPKRDFFspd7w9TqHetLB/view?usp=drive_link
Water Source
- Public
Year Built
- 1962
Listing Data ©2024 Greater Fort Lauderdale REALTORS®
Listings provided courtesy of The Hernando County Association of Realtors MLS.
Listing Data ©2024 REALTOR® Association of Citrus County
Listing Data ©2024 Royal Palm Coast Realtor® Association
The information provided by this website is for the personal, non-commercial use of consumers and may not be used for any purpose other than to identify prospective properties consumers may be interested in purchasing.Display of MLS data is usually deemed reliable but is NOT guaranteed accurate.
Datafeed Last updated on December 28, 2024 @ 12:00 am
©2006-2024 brokerIDXsites.com - https://brokerIDXsites.com
Sign Up Now for Free!X
Call Direct: Brokerage Office: Mobile: 352.442.9386
Registration Benefits:
- New Listings & Price Reduction Updates sent directly to your email
- Create Your Own Property Search saved for your return visit.
- "Like" Listings and Create a Favorites List
* NOTICE: By creating your free profile, you authorize us to send you periodic emails about new listings that match your saved searches and related real estate information.If you provide your telephone number, you are giving us permission to call you in response to this request, even if this phone number is in the State and/or National Do Not Call Registry.
Already have an account? Login to your account.
