Share this property:
Contact Julie Ann Ludovico
Schedule A Showing
Request more information
- Home
- Property Search
- Search results
- 2705 Ranch Road, DOVER, FL 33527
Property Photos
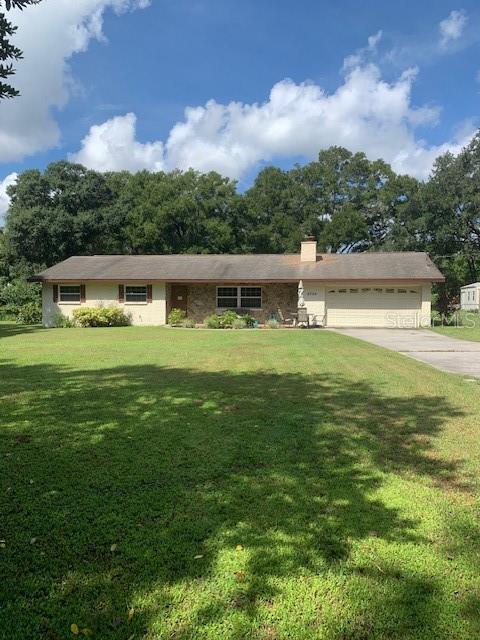

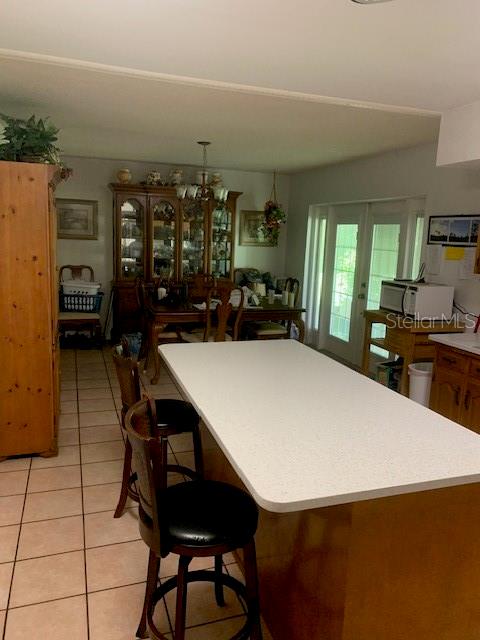
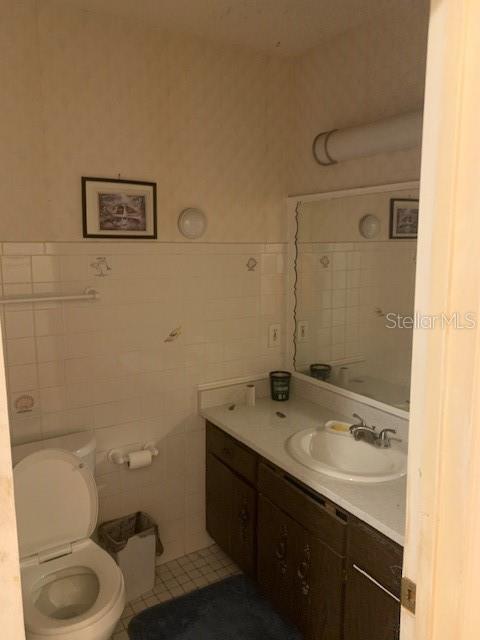
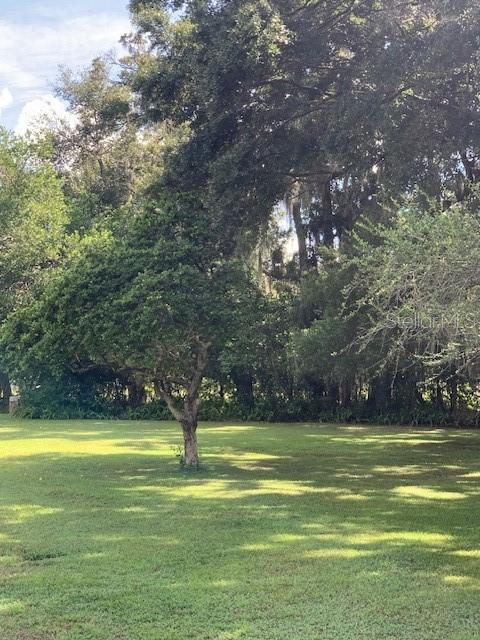
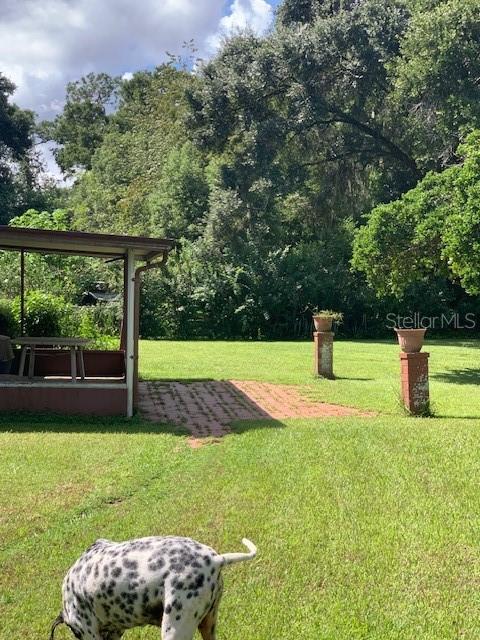
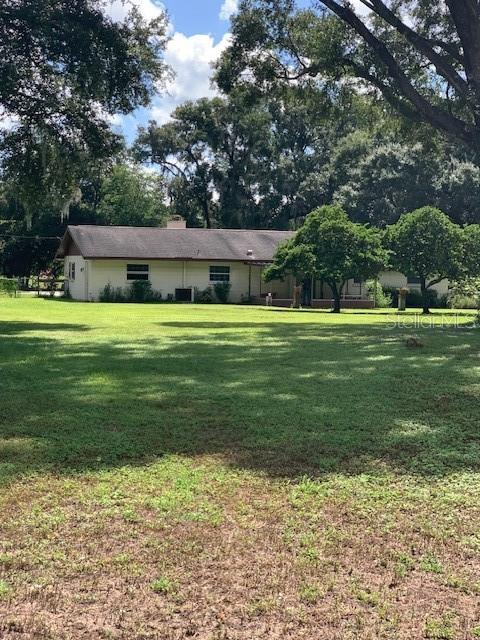
- MLS#: TB8309848 ( Residential )
- Street Address: 2705 Ranch Road
- Viewed: 311
- Price: $479,900
- Price sqft: $205
- Waterfront: No
- Year Built: 1978
- Bldg sqft: 2342
- Bedrooms: 3
- Total Baths: 2
- Full Baths: 2
- Garage / Parking Spaces: 2
- Days On Market: 203
- Additional Information
- Geolocation: 27.9053 / -82.2162
- County: HILLSBOROUGH
- City: DOVER
- Zipcode: 33527
- Subdivision: Unplatted
- Elementary School: Nelson
- Middle School: Mulrennan
- High School: Durant
- Provided by: SPIRIT REALTY OF FL
- Contact: Theresa Curbelo
- 352-799-6666

- DMCA Notice
-
Description****PRICE REDUCED***Rare Find*** Country home is located near Brandon and Plant City. The home features some upgrades. Stone countertops were replaced in the kitchen in 2021. Double pane windows though out with French doors leading out to the covered porch. The backyard has plenty of room for a pool, tennis court, garden or extra garages/she sheds. The possibilities are endless. Very private surroundings yet close to restaurants, schools, doctors, the mall and big named stores like BassPro including TopFlight Golf. This property won't last long.
All
Similar
Features
Appliances
- Dishwasher
- Exhaust Fan
- Range
- Range Hood
- Refrigerator
Home Owners Association Fee
- 0.00
Carport Spaces
- 0.00
Close Date
- 0000-00-00
Cooling
- Central Air
Country
- US
Covered Spaces
- 0.00
Exterior Features
- French Doors
- Private Mailbox
Fencing
- Fenced
Flooring
- Ceramic Tile
- Laminate
Garage Spaces
- 2.00
Green Energy Efficient
- Windows
Heating
- Heat Pump
High School
- Durant-HB
Insurance Expense
- 0.00
Interior Features
- Chair Rail
- Eat-in Kitchen
- Solid Wood Cabinets
- Stone Counters
- Thermostat
Legal Description
- N 150 FT OF S 300 FT OF E 1/4 OF NW 1/4 OF NW 1/4
Levels
- One
Living Area
- 1395.00
Middle School
- Mulrennan-HB
Area Major
- 33527 - Dover
Net Operating Income
- 0.00
Occupant Type
- Owner
Open Parking Spaces
- 0.00
Other Expense
- 0.00
Parcel Number
- U-04-30-21-ZZZ-000004-25470.0
Property Type
- Residential
Roof
- Shingle
School Elementary
- Nelson-HB
Sewer
- Septic Tank
Tax Year
- 2023
Township
- 30
Utilities
- Electricity Available
- Phone Available
- Water Available
Views
- 311
Virtual Tour Url
- https://www.propertypanorama.com/instaview/stellar/TB8309848
Water Source
- Private
- Well
Year Built
- 1978
Zoning Code
- ASC-1
Listing Data ©2025 Greater Fort Lauderdale REALTORS®
Listings provided courtesy of The Hernando County Association of Realtors MLS.
Listing Data ©2025 REALTOR® Association of Citrus County
Listing Data ©2025 Royal Palm Coast Realtor® Association
The information provided by this website is for the personal, non-commercial use of consumers and may not be used for any purpose other than to identify prospective properties consumers may be interested in purchasing.Display of MLS data is usually deemed reliable but is NOT guaranteed accurate.
Datafeed Last updated on April 25, 2025 @ 12:00 am
©2006-2025 brokerIDXsites.com - https://brokerIDXsites.com
Sign Up Now for Free!X
Call Direct: Brokerage Office: Mobile: 352.442.9386
Registration Benefits:
- New Listings & Price Reduction Updates sent directly to your email
- Create Your Own Property Search saved for your return visit.
- "Like" Listings and Create a Favorites List
* NOTICE: By creating your free profile, you authorize us to send you periodic emails about new listings that match your saved searches and related real estate information.If you provide your telephone number, you are giving us permission to call you in response to this request, even if this phone number is in the State and/or National Do Not Call Registry.
Already have an account? Login to your account.
