Share this property:
Contact Julie Ann Ludovico
Schedule A Showing
Request more information
- Home
- Property Search
- Search results
- 19554 Autumn Oak Lane, BROOKSVILLE, FL 34601
Property Photos
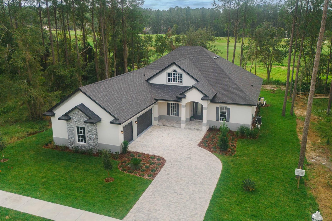

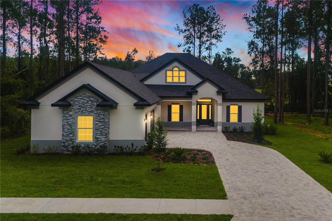
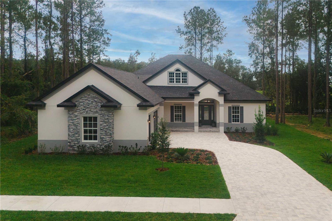
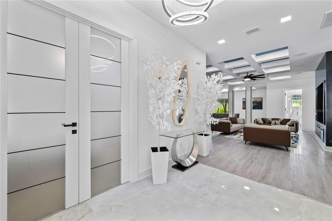
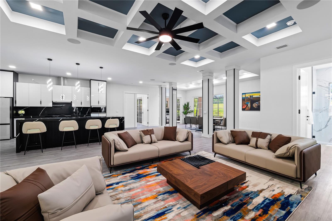
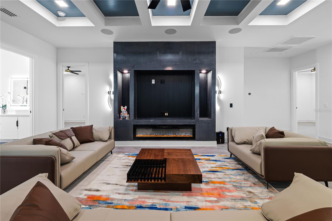
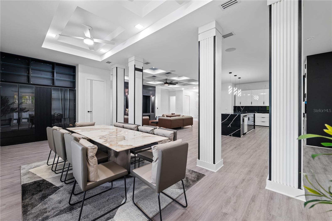
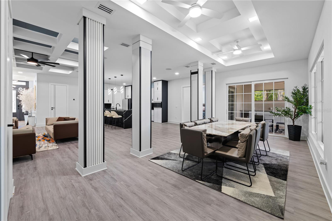
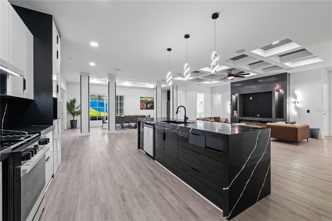
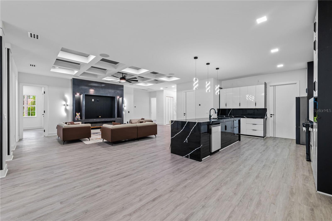
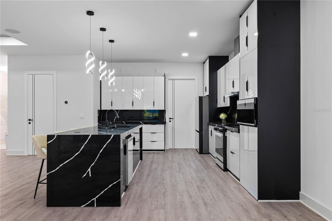
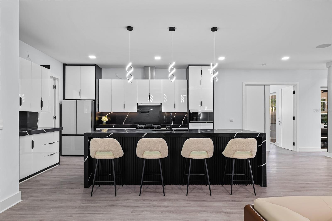
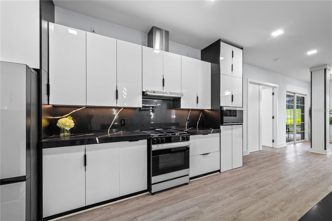
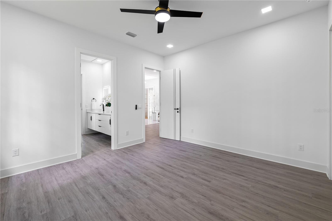
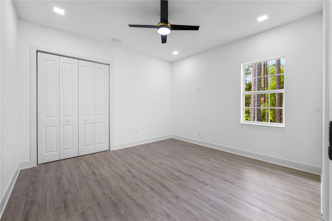
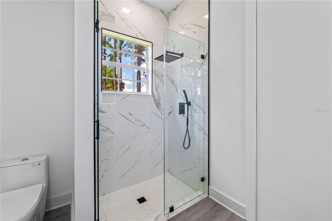
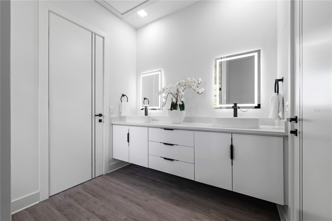
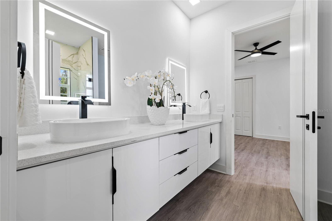
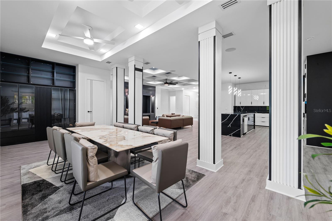
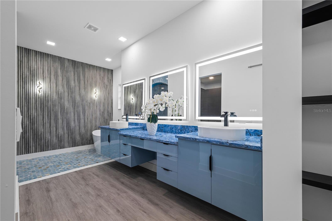
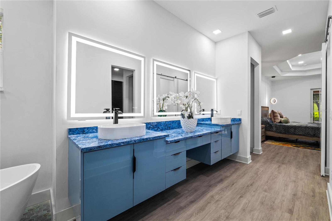
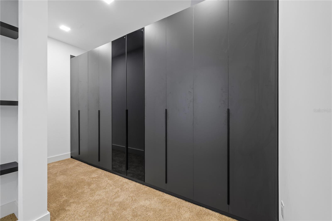
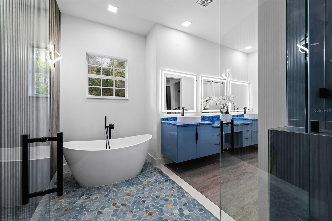
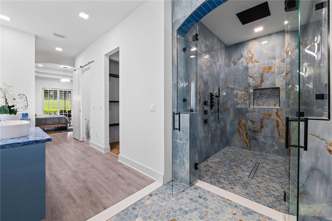
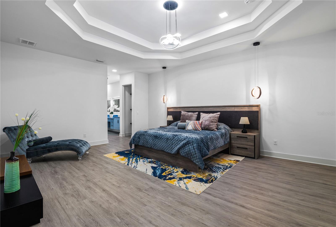
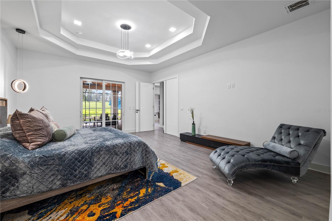
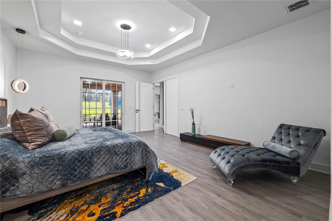
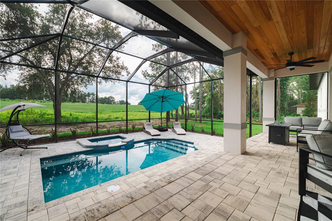
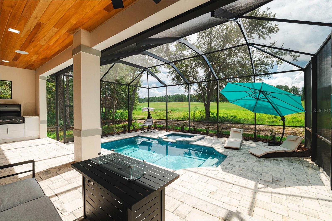
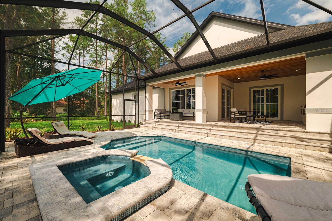
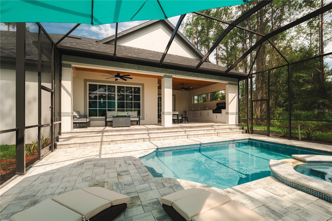
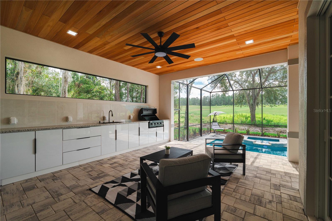
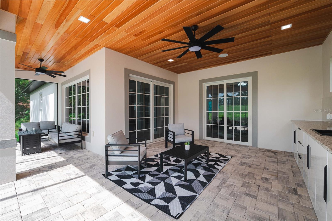
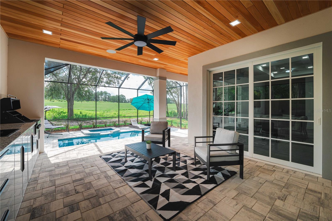
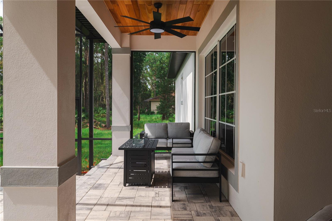
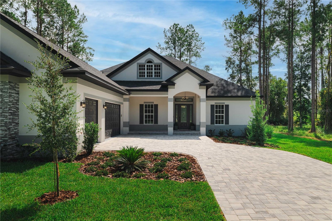
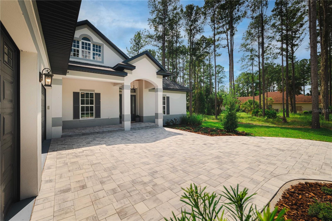
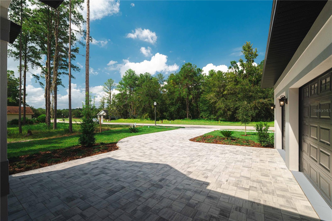
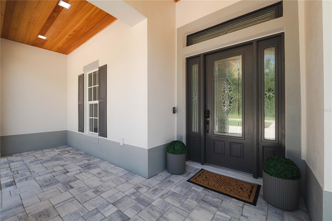
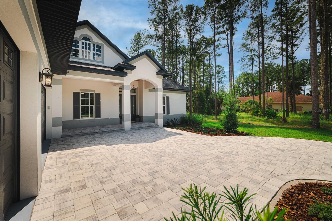
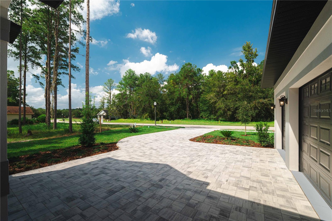
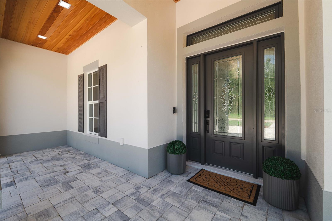
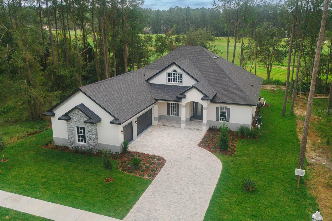
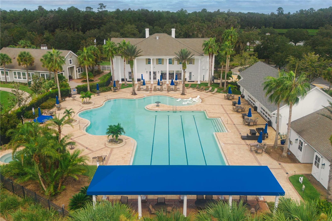
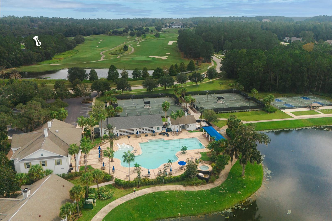
- MLS#: TB8311068 ( Residential )
- Street Address: 19554 Autumn Oak Lane
- Viewed: 7
- Price: $1,380,000
- Price sqft: $287
- Waterfront: No
- Year Built: 2024
- Bldg sqft: 4808
- Bedrooms: 4
- Total Baths: 4
- Full Baths: 3
- 1/2 Baths: 1
- Garage / Parking Spaces: 3
- Days On Market: 73
- Additional Information
- Geolocation: 28.5112 / -82.4059
- County: HERNANDO
- City: BROOKSVILLE
- Zipcode: 34601
- Subdivision: Southern Hills Plantation Ph2a
- Provided by: EXP REALTY LLC
- Contact: Maria Leon
- 888-883-8509

- DMCA Notice
-
DescriptionWelcome to this stunning brand new construction, where luxury meets modern living. Imagine waking up to breathtaking views of your sparkling pool and the lush golf course beyond, all nestled on a safe dead end streetideal for kids to play freely. Located in the prestigious Southern Hills Plantation, this exquisite one story home offers access to world class amenities, including a private Pete Dye designed golf course, a grand clubhouse, a resort style pool with a poolside bar, a state of the art fitness center, tennis and pickleball courts, and scenic walking trails. The home features an open concept layout, enhanced by high ceilings that create an expansive and airy atmosphere throughout. The modern kitchen is a chef's dream, designed for entertaining with sleek finishes and ample space to host gatherings. Premium interior Italian doors add a touch of sophistication to every room. The property boasts a tasteful and ample paved driveway, providing both style and functionality. Enjoy the convenience of a triple garage, offering plenty of space for your vehicles and storage needs. The laundry room features ample cabinet space, with a washer and dryer included for your convenience. Step outside to discover an inviting outdoor kitchen, perfect for entertaining, with a screened in area that overlooks the pool and golf course views. Retreat to the spa like master bathroom and indulge in the walk in closettruly a dream space for organization and style. Experience the perfect blend of elegance and comfort in this remarkable residence, tailored for a sophisticated lifestyle.
All
Similar
Features
Appliances
- Dishwasher
- Disposal
- Dryer
- Microwave
- Range
- Range Hood
- Refrigerator
- Tankless Water Heater
- Washer
Home Owners Association Fee
- 473.00
Association Name
- Cheri Schrubbe
Association Phone
- 3523972926
Carport Spaces
- 0.00
Close Date
- 0000-00-00
Cooling
- Central Air
Country
- US
Covered Spaces
- 0.00
Exterior Features
- Outdoor Grill
Flooring
- Carpet
- Vinyl
Garage Spaces
- 3.00
Heating
- Central
Interior Features
- Ceiling Fans(s)
- Eat-in Kitchen
- High Ceilings
- Open Floorplan
- Primary Bedroom Main Floor
- Thermostat
- Walk-In Closet(s)
Legal Description
- SOUTHERN HILLS PLANTATION PH2A BLK 8 LOT 16
Levels
- One
Living Area
- 3246.00
Area Major
- 34601 - Brooksville
Net Operating Income
- 0.00
New Construction Yes / No
- Yes
Occupant Type
- Vacant
Parcel Number
- R04-223-19-3573-0080-0160
Parking Features
- Driveway
- Garage Door Opener
Pets Allowed
- Yes
Pool Features
- Tile
Property Condition
- Completed
Property Type
- Residential
Roof
- Shingle
Sewer
- Public Sewer
Tax Year
- 2023
Township
- 23
Utilities
- Electricity Connected
- Natural Gas Connected
- Sewer Connected
- Sprinkler Recycled
- Water Connected
View
- Golf Course
Virtual Tour Url
- https://www.propertypanorama.com/instaview/stellar/TB8311068
Water Source
- Public
Year Built
- 2024
Listing Data ©2024 Greater Fort Lauderdale REALTORS®
Listings provided courtesy of The Hernando County Association of Realtors MLS.
Listing Data ©2024 REALTOR® Association of Citrus County
Listing Data ©2024 Royal Palm Coast Realtor® Association
The information provided by this website is for the personal, non-commercial use of consumers and may not be used for any purpose other than to identify prospective properties consumers may be interested in purchasing.Display of MLS data is usually deemed reliable but is NOT guaranteed accurate.
Datafeed Last updated on December 26, 2024 @ 12:00 am
©2006-2024 brokerIDXsites.com - https://brokerIDXsites.com
Sign Up Now for Free!X
Call Direct: Brokerage Office: Mobile: 352.442.9386
Registration Benefits:
- New Listings & Price Reduction Updates sent directly to your email
- Create Your Own Property Search saved for your return visit.
- "Like" Listings and Create a Favorites List
* NOTICE: By creating your free profile, you authorize us to send you periodic emails about new listings that match your saved searches and related real estate information.If you provide your telephone number, you are giving us permission to call you in response to this request, even if this phone number is in the State and/or National Do Not Call Registry.
Already have an account? Login to your account.
