Share this property:
Contact Julie Ann Ludovico
Schedule A Showing
Request more information
- Home
- Property Search
- Search results
- 1020 Sunset Point Road 412, CLEARWATER, FL 33755
Property Photos
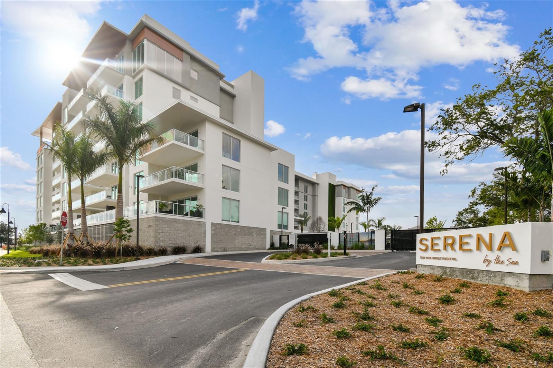

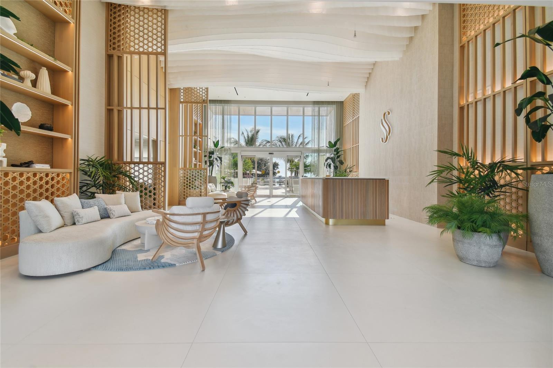
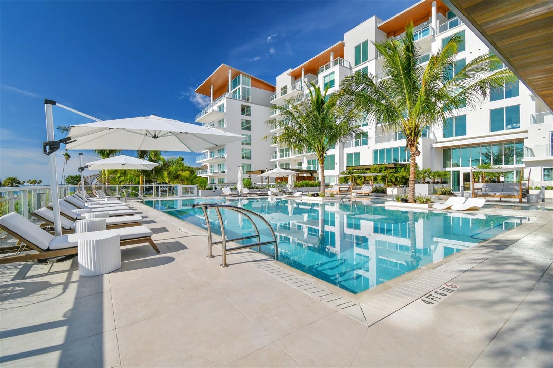
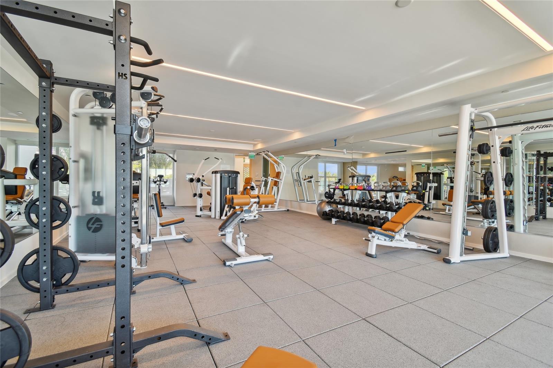
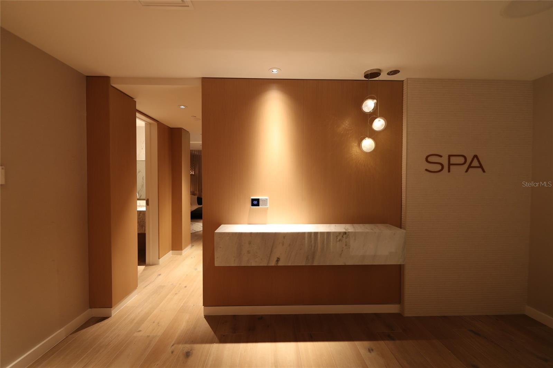
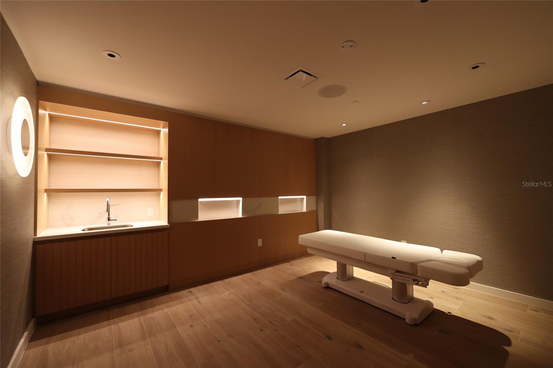
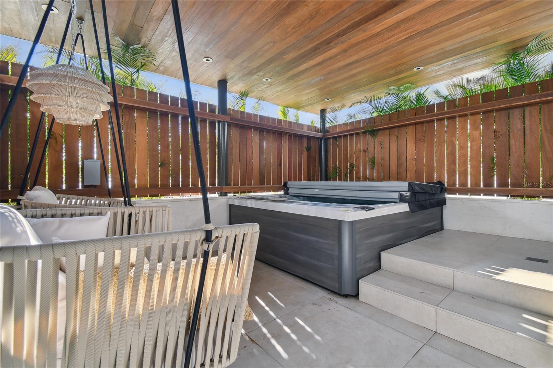
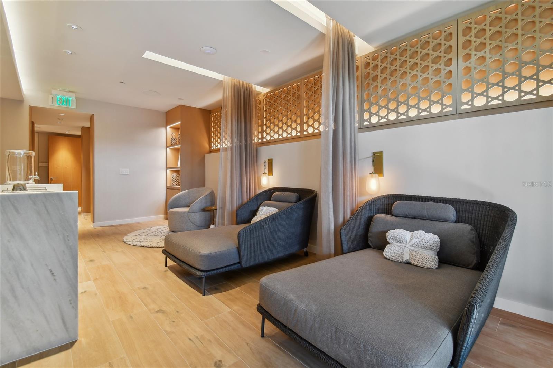
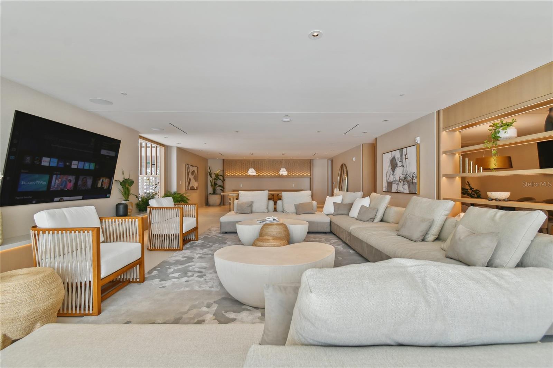
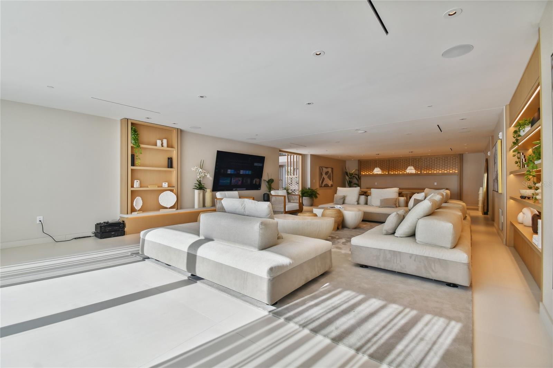
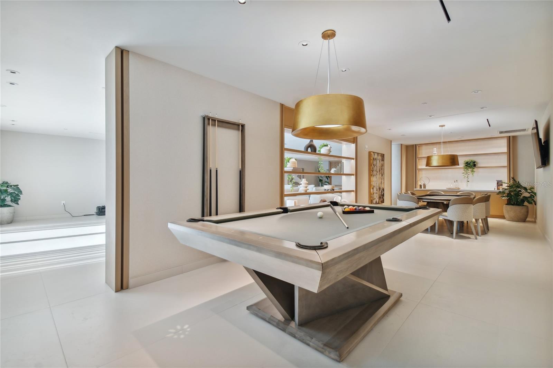
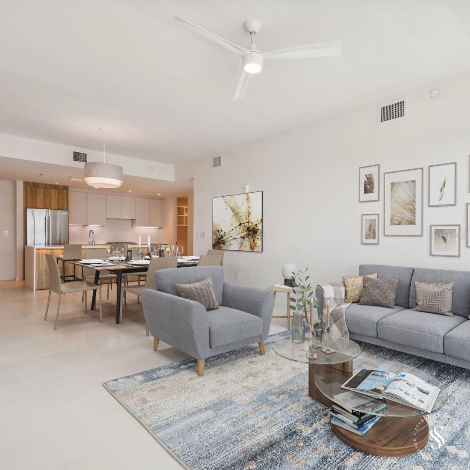
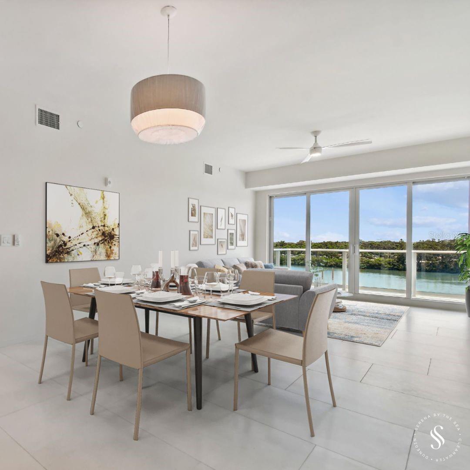
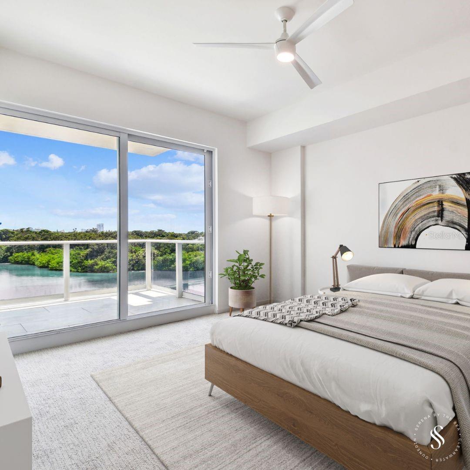
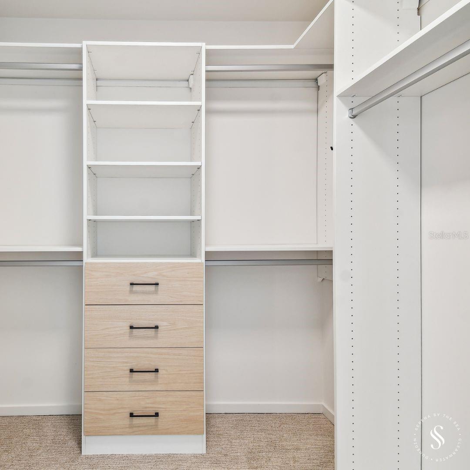
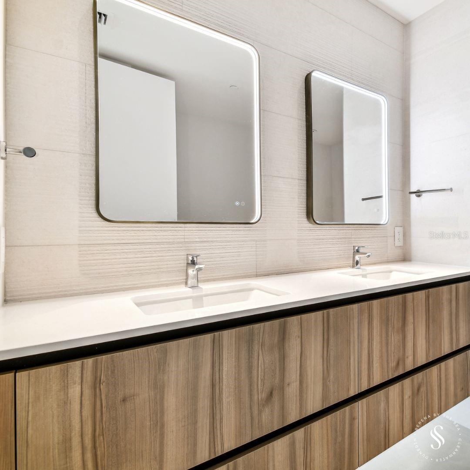
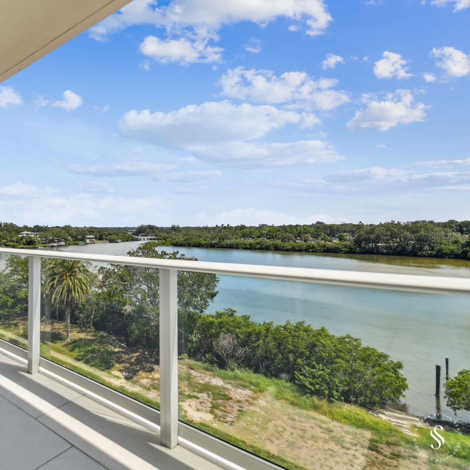
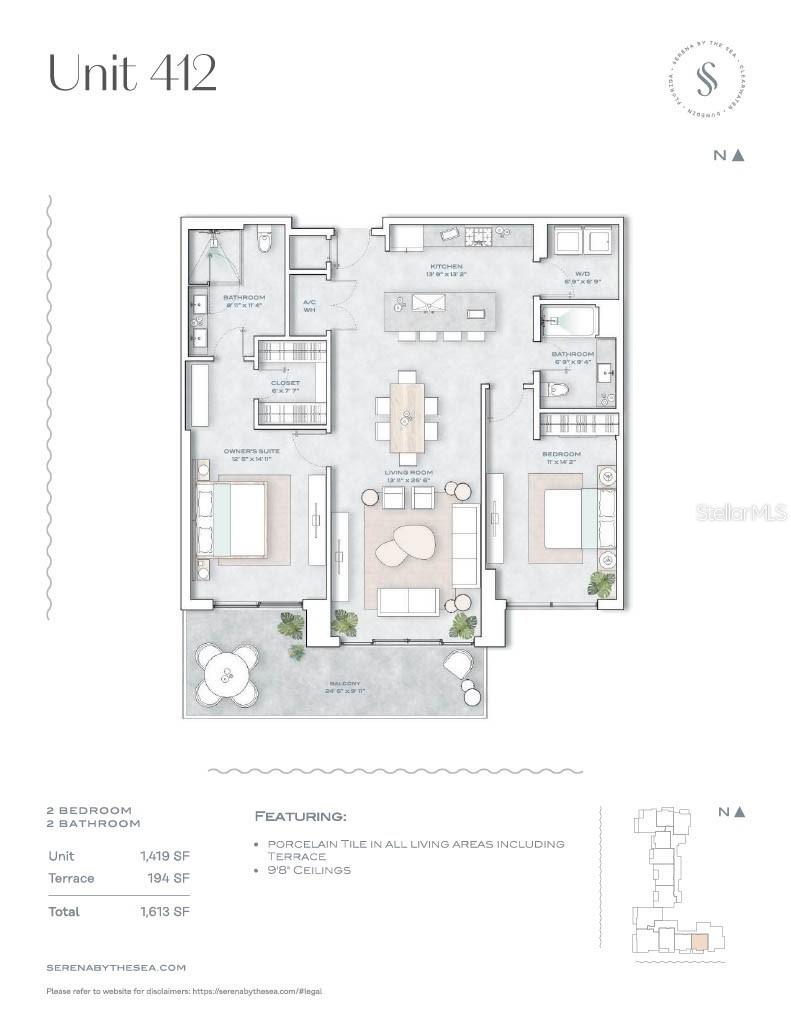
- MLS#: TB8311181 ( Residential )
- Street Address: 1020 Sunset Point Road 412
- Viewed: 106
- Price: $1,250,000
- Price sqft: $775
- Waterfront: No
- Year Built: 2023
- Bldg sqft: 1613
- Bedrooms: 2
- Total Baths: 2
- Full Baths: 2
- Garage / Parking Spaces: 2
- Days On Market: 150
- Additional Information
- Geolocation: 27.9909 / -82.7949
- County: PINELLAS
- City: CLEARWATER
- Zipcode: 33755
- Provided by: SOLUXE REALTY
- Contact: David Kerr
- 727-804-2116

- DMCA Notice
-
DescriptionOne or more photo(s) has been virtually staged. Welcome to unparalleled luxury in this exquisite 2 bedroom, 2 bathroom residence on the 4th floor of Serena by the Sea. With sweeping southwest water views from your expansive balcony, youll enjoy breathtaking sunrises and magnificent sunsets in a space designed for seamless indoor outdoor living. The open concept layout connects living, dining, and kitchen areas, all enhanced by premium finishes. At the heart of the home is a custom designed Italian kitchen, complete with a stunning 10 foot waterfall stone island, and Gaggenau gas cooktop. The spacious laundry room is conveniently located off the kitchen, while the elegant bathrooms feature LED touch no fog mirrors and chic under cabinet lighting. Serena by the Sea redefines luxury living with over 23,000 sq. ft. of resort style amenities. Enjoy an ultra modern gym equipped with Peloton treadmills, bikes, and the Lululemon mirror. Indulge in the residents only spa, featuring an infrared sauna, massage room, hair salon suite, cold water dunk bucket, jacuzzi, and serene relaxation area. Take advantage of the zero edge heated saltwater pool with private cabanas, an outdoor grilling station, and a gas fire pit perfect for cozy sunset evenings. The clubhouse offers endless entertainment with poker and pool tables, a dining room with a dedicated kitchen, and a private theater room for exclusive gatherings.
All
Similar
Features
Appliances
- Built-In Oven
- Cooktop
- Dishwasher
- Dryer
- Exhaust Fan
- Refrigerator
- Washer
Home Owners Association Fee
- 0.00
Home Owners Association Fee Includes
- Pool
- Escrow Reserves Fund
- Gas
- Internet
- Maintenance Structure
- Management
- Pest Control
- Recreational Facilities
- Security
- Sewer
- Trash
- Water
Association Name
- Miriam Espinosa
Carport Spaces
- 1.00
Close Date
- 0000-00-00
Cooling
- Central Air
Country
- US
Covered Spaces
- 0.00
Exterior Features
- Balcony
- Lighting
- Storage
Flooring
- Carpet
- Tile
Garage Spaces
- 1.00
Heating
- Electric
Interior Features
- Elevator
- High Ceilings
- Open Floorplan
- Primary Bedroom Main Floor
- Thermostat
- Walk-In Closet(s)
Legal Description
- SERENA BY THE SEA CONDO PHASE 1 UNIT 412 TOGETHER WITH THE USE OF UNDERBUILDING PARKING SPACE 125
- PARKING SPACE 8 & STORAGE UNIT 53
Levels
- One
Living Area
- 1419.00
Area Major
- 33755 - Clearwater
Net Operating Income
- 0.00
New Construction Yes / No
- Yes
Occupant Type
- Vacant
Parcel Number
- 03-29-15-80177-000-0412
Pets Allowed
- Breed Restrictions
- Cats OK
- Dogs OK
Pool Features
- Heated
- In Ground
- Lap
- Salt Water
Property Condition
- Completed
Property Type
- Residential
Roof
- Other
Sewer
- Public Sewer
Tax Year
- 2023
Township
- 29
Unit Number
- 412
Utilities
- Cable Available
- Electricity Available
- Fiber Optics
- Natural Gas Connected
- Water Connected
Views
- 106
Virtual Tour Url
- https://www.propertypanorama.com/instaview/stellar/TB8311181
Water Source
- Public
Year Built
- 2023
Listing Data ©2025 Greater Fort Lauderdale REALTORS®
Listings provided courtesy of The Hernando County Association of Realtors MLS.
Listing Data ©2025 REALTOR® Association of Citrus County
Listing Data ©2025 Royal Palm Coast Realtor® Association
The information provided by this website is for the personal, non-commercial use of consumers and may not be used for any purpose other than to identify prospective properties consumers may be interested in purchasing.Display of MLS data is usually deemed reliable but is NOT guaranteed accurate.
Datafeed Last updated on March 17, 2025 @ 12:00 am
©2006-2025 brokerIDXsites.com - https://brokerIDXsites.com
Sign Up Now for Free!X
Call Direct: Brokerage Office: Mobile: 352.442.9386
Registration Benefits:
- New Listings & Price Reduction Updates sent directly to your email
- Create Your Own Property Search saved for your return visit.
- "Like" Listings and Create a Favorites List
* NOTICE: By creating your free profile, you authorize us to send you periodic emails about new listings that match your saved searches and related real estate information.If you provide your telephone number, you are giving us permission to call you in response to this request, even if this phone number is in the State and/or National Do Not Call Registry.
Already have an account? Login to your account.
