Share this property:
Contact Julie Ann Ludovico
Schedule A Showing
Request more information
- Home
- Property Search
- Search results
- 5713 Ridgestone Drive, TAMPA, FL 33625
Property Photos
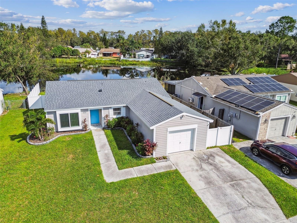

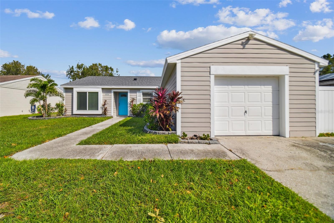
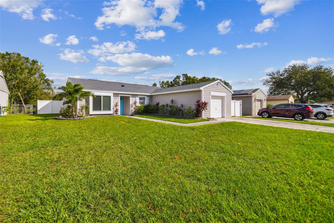
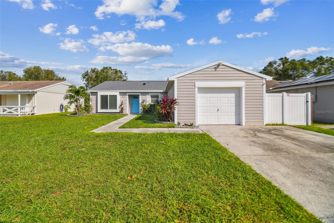
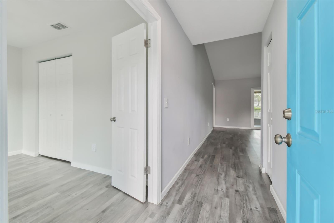
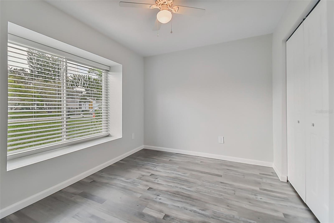
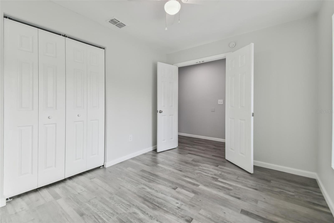
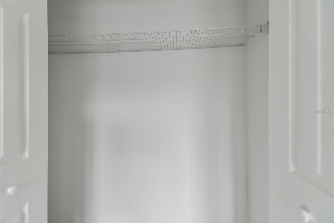
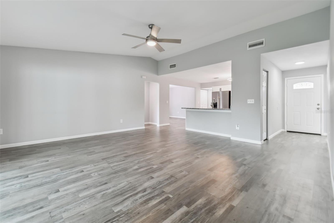
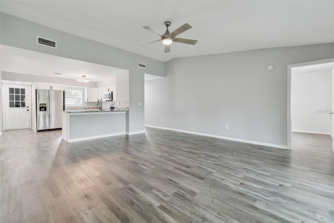
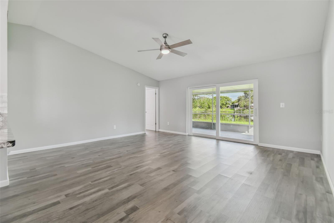
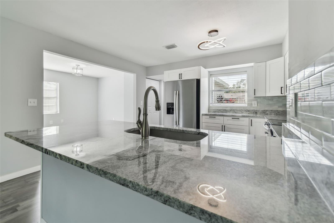
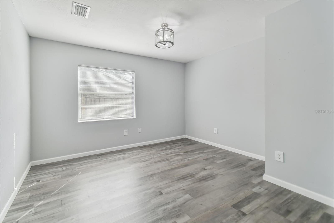
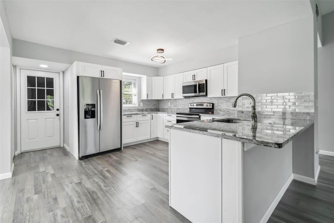
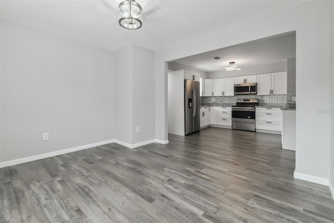
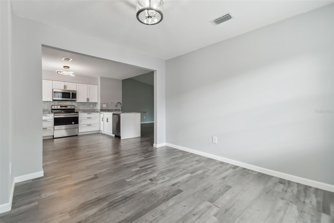
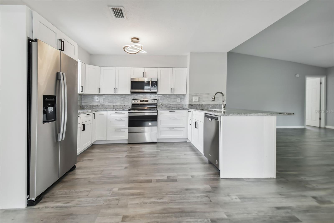
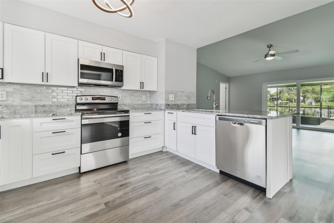
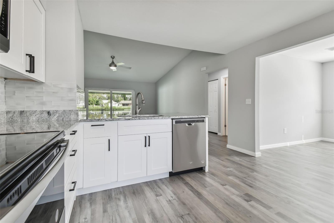
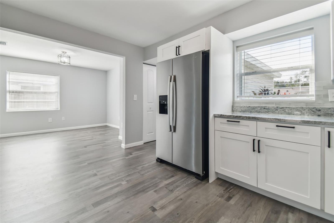
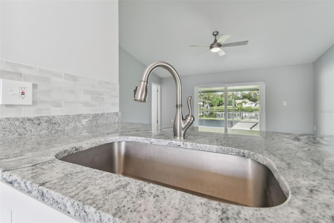
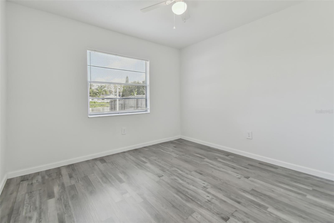
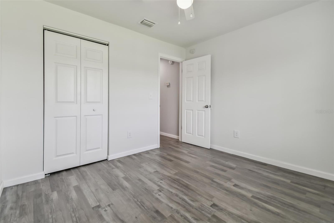
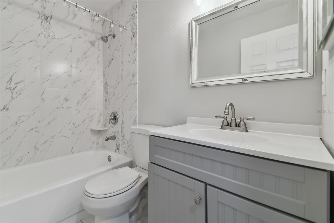
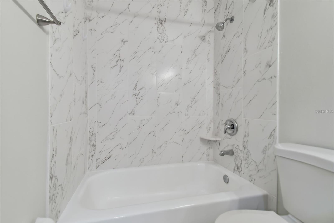
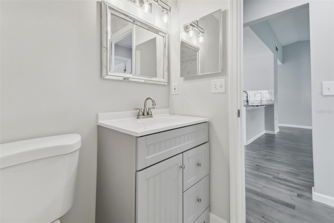
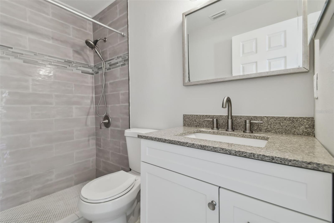
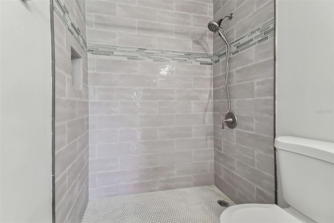
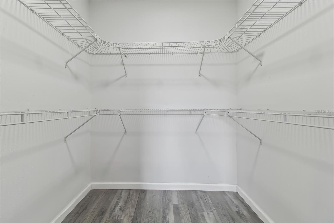
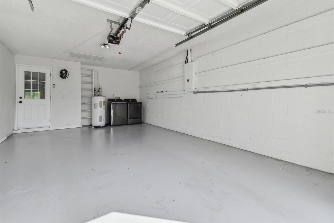
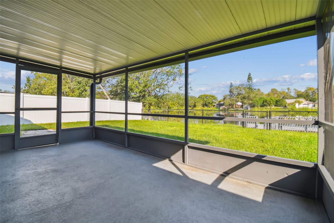
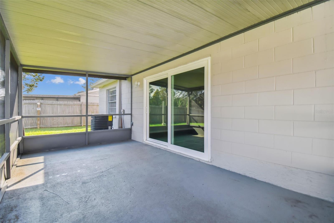
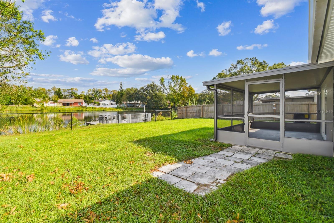
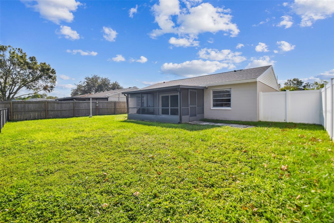
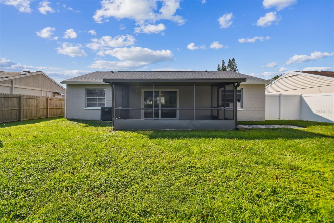
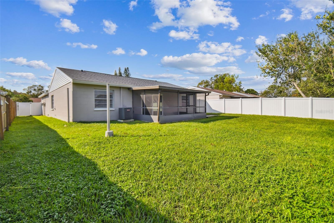
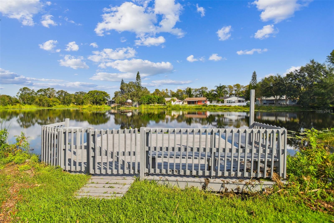
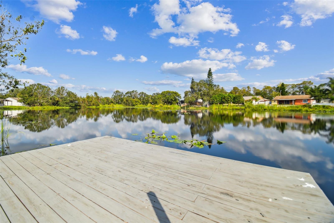
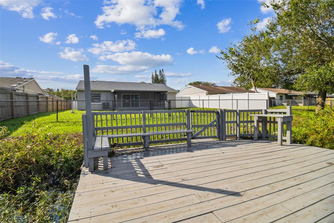
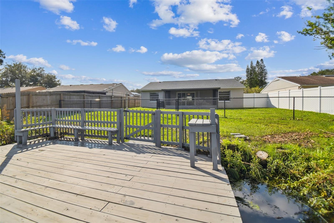
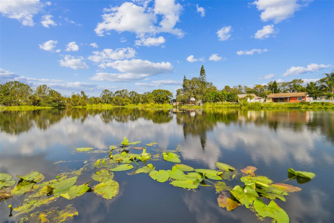
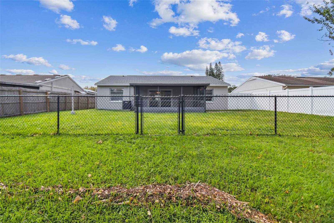
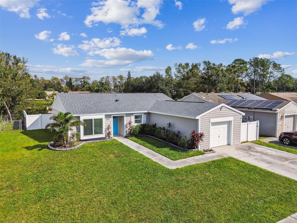
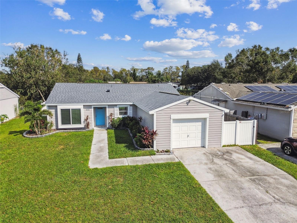
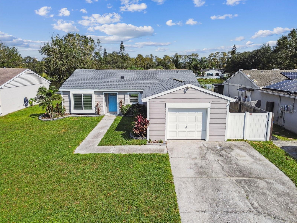
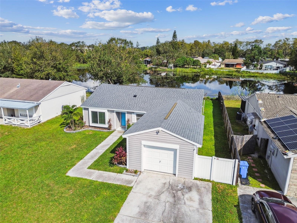
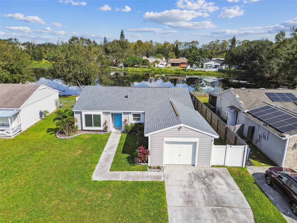
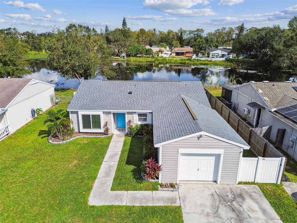
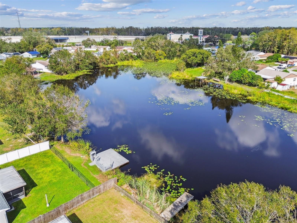
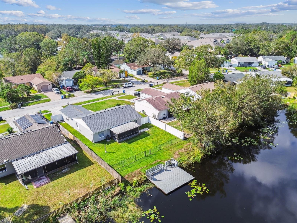
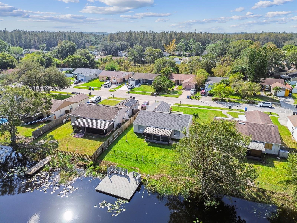
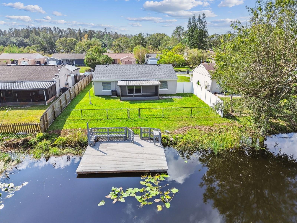
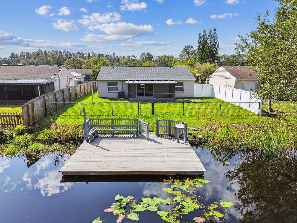
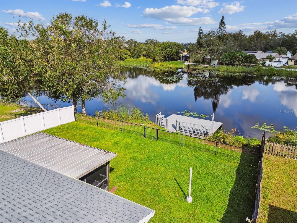
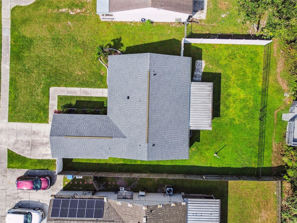
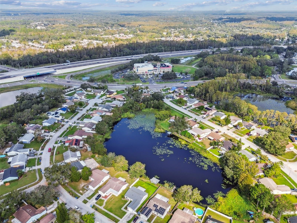
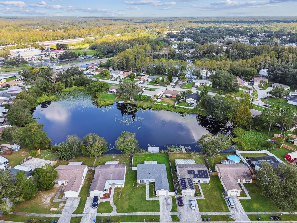
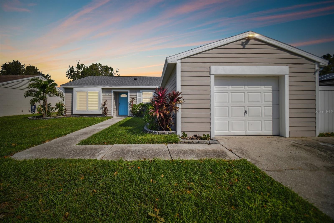
- MLS#: TB8311778 ( Residential )
- Street Address: 5713 Ridgestone Drive
- Viewed: 22
- Price: $449,000
- Price sqft: $338
- Waterfront: No
- Year Built: 1983
- Bldg sqft: 1328
- Bedrooms: 3
- Total Baths: 2
- Full Baths: 2
- Garage / Parking Spaces: 1
- Days On Market: 72
- Additional Information
- Geolocation: 28.0775 / -82.5587
- County: HILLSBOROUGH
- City: TAMPA
- Zipcode: 33625
- Subdivision: Carrollwood Meadows
- Elementary School: Citrus Park HB
- High School: Sickles HB
- Provided by: EXP REALTY LLC
- Contact: Asya Hirschfeld
- 888-883-8509

- DMCA Notice
-
DescriptionWelcome Home to this serene water view right in the middle of North Tampa in the Carrollwood area, just a short minute drive to get on the Veterans Expressway! Upon entry, you will step into a modern, updated home with spacious living area that features sliding doors that open to screened enclosed lanai overlooking the beautiful lake out back. It's own, private dock has room for dining or sitting in your own slice of serenity taking in the peaceful water view. The backyard is also completely fenced. Inside, the updated kitchen has white shaker cabinets and stainless steel appliances with a glass subway tile backsplash and natural stone countertops. It also has a spacious dining area right off of kitchen. There is a front bedroom that could act as an office with double entry doors and sitting window viewing front landscaped yard. The master is located in rear of home with walk in closet, large contemporary step in tile shower in master bathroom. The third bedroom is opposite side of home making all bedrooms separated by the open concept living space and kitchen. Washer and dryer also come with the home and are located in the garage, along with a workbench and built in shelves. This home features many closets, lots of ceiling fans, blinds on all windows, and roof and AC are only 2 years old. Don't miss this opportunity to live in a modern updated home, just minutes from shopping, restaurants and gym.
All
Similar
Features
Appliances
- Dishwasher
- Disposal
- Electric Water Heater
- Microwave
- Range Hood
- Refrigerator
Home Owners Association Fee
- 0.00
Carport Spaces
- 0.00
Close Date
- 0000-00-00
Cooling
- Central Air
Country
- US
Covered Spaces
- 0.00
Exterior Features
- Sliding Doors
Fencing
- Chain Link
- Vinyl
Flooring
- Vinyl
Garage Spaces
- 1.00
Heating
- Central
High School
- Sickles-HB
Interior Features
- Ceiling Fans(s)
- Open Floorplan
- Solid Surface Counters
- Solid Wood Cabinets
- Stone Counters
- Thermostat
Legal Description
- CARROLLWOOD MEADOWS UNIT XI LOT 20 BLK 26
Levels
- One
Living Area
- 1328.00
Area Major
- 33625 - Tampa / Carrollwood
Net Operating Income
- 0.00
Occupant Type
- Vacant
Parcel Number
- U-01-28-17-03M-000026-00020.0
Parking Features
- Driveway
- On Street
Pets Allowed
- Yes
Possession
- Close of Escrow
Property Type
- Residential
Roof
- Shingle
School Elementary
- Citrus Park-HB
Sewer
- Public Sewer
Tax Year
- 2023
Township
- 28
Utilities
- BB/HS Internet Available
- Cable Available
- Electricity Connected
- Public
- Sewer Connected
- Water Connected
Views
- 22
Water Source
- Public
Year Built
- 1983
Zoning Code
- PD
Listing Data ©2024 Greater Fort Lauderdale REALTORS®
Listings provided courtesy of The Hernando County Association of Realtors MLS.
Listing Data ©2024 REALTOR® Association of Citrus County
Listing Data ©2024 Royal Palm Coast Realtor® Association
The information provided by this website is for the personal, non-commercial use of consumers and may not be used for any purpose other than to identify prospective properties consumers may be interested in purchasing.Display of MLS data is usually deemed reliable but is NOT guaranteed accurate.
Datafeed Last updated on December 28, 2024 @ 12:00 am
©2006-2024 brokerIDXsites.com - https://brokerIDXsites.com
Sign Up Now for Free!X
Call Direct: Brokerage Office: Mobile: 352.442.9386
Registration Benefits:
- New Listings & Price Reduction Updates sent directly to your email
- Create Your Own Property Search saved for your return visit.
- "Like" Listings and Create a Favorites List
* NOTICE: By creating your free profile, you authorize us to send you periodic emails about new listings that match your saved searches and related real estate information.If you provide your telephone number, you are giving us permission to call you in response to this request, even if this phone number is in the State and/or National Do Not Call Registry.
Already have an account? Login to your account.
