Share this property:
Contact Julie Ann Ludovico
Schedule A Showing
Request more information
- Home
- Property Search
- Search results
- 16206 Nottingham Park Way, TAMPA, FL 33647
Property Photos
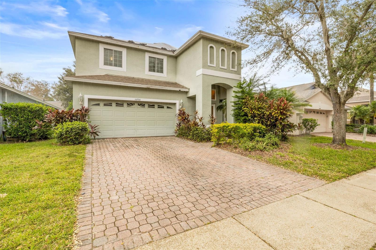

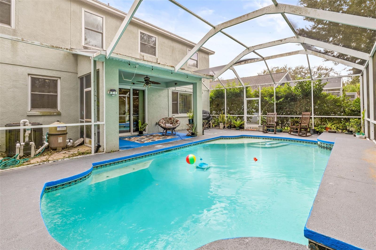
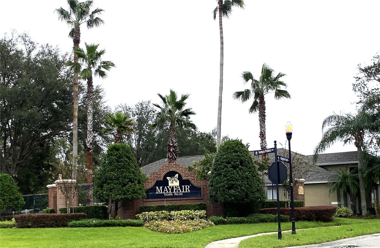
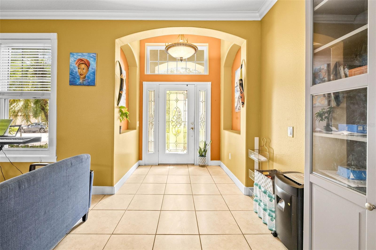
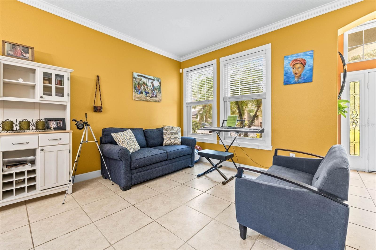
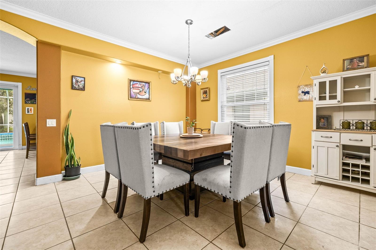
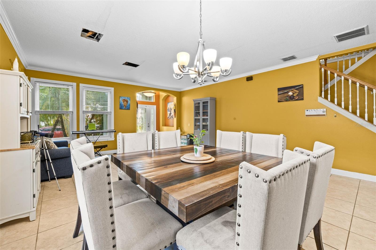
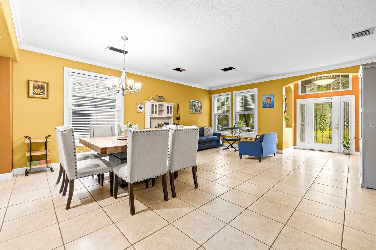
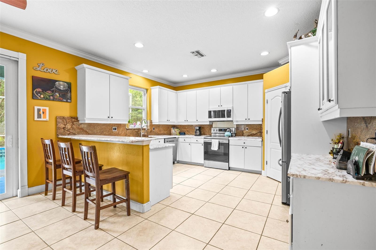
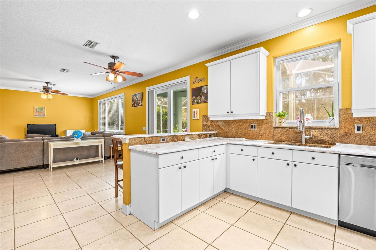
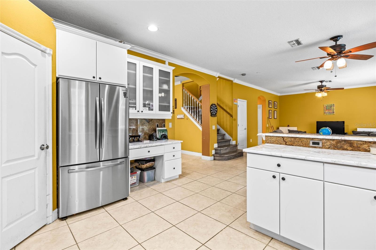
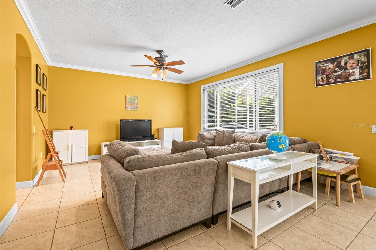
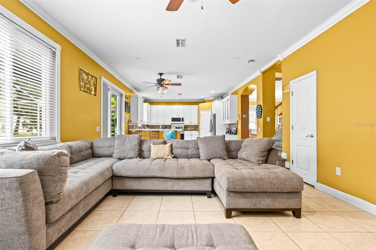
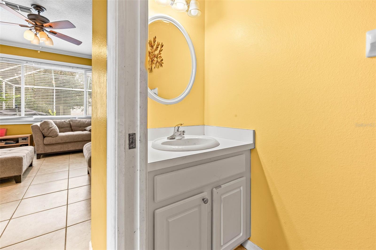
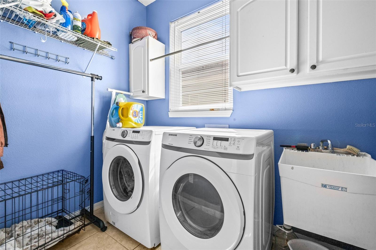
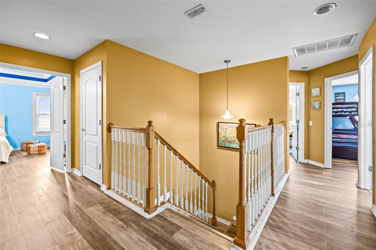
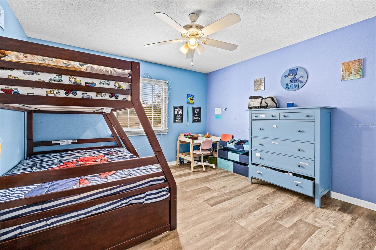
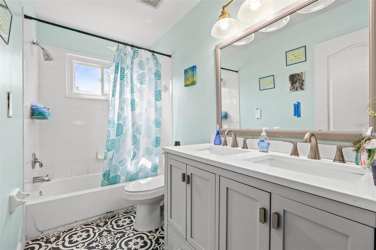
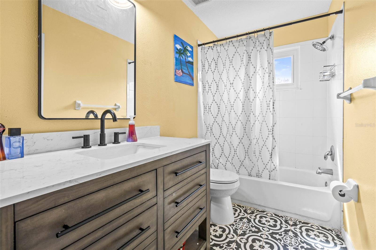
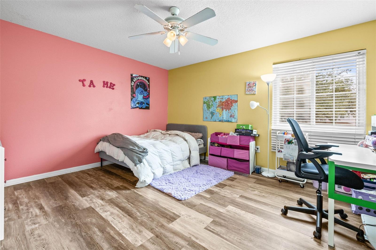
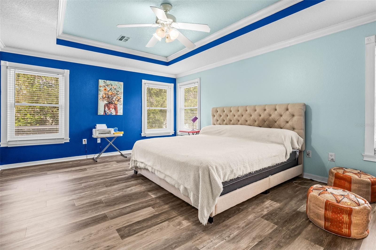
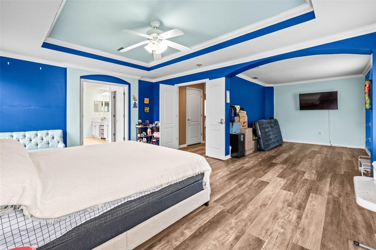
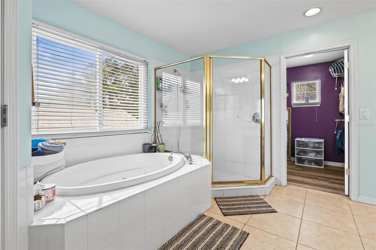
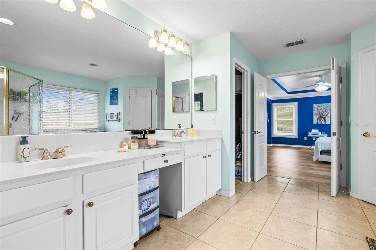
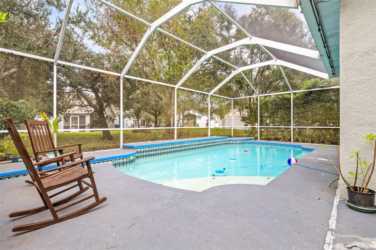
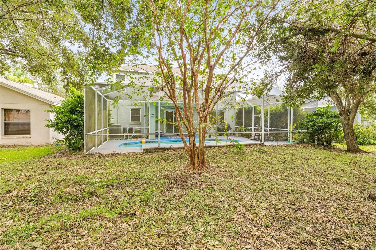
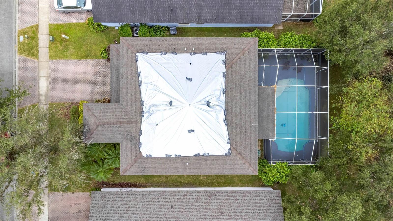
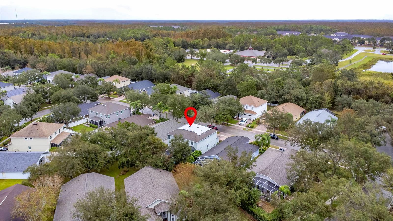
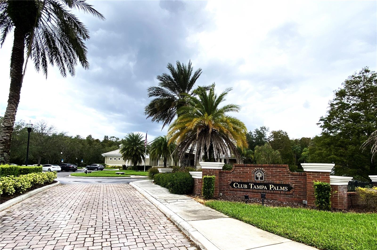
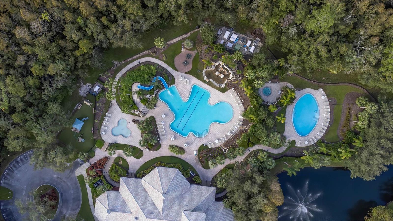
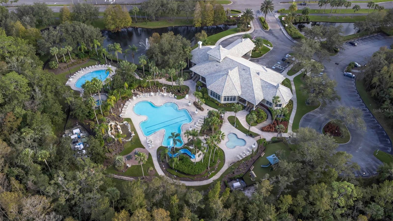
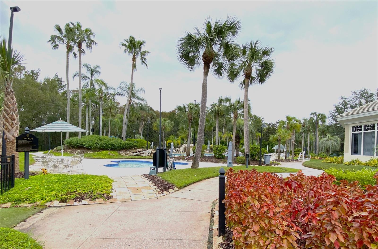
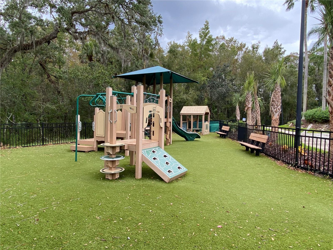
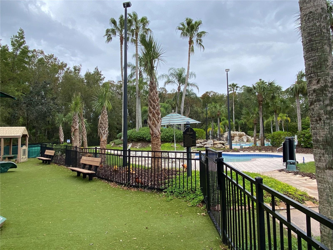
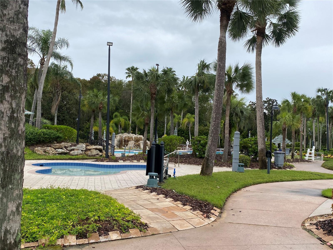
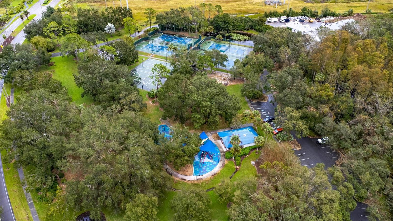
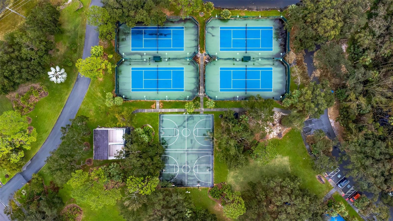
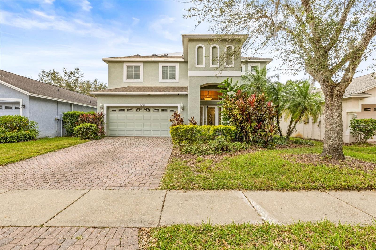
- MLS#: TB8312098 ( Residential )
- Street Address: 16206 Nottingham Park Way
- Viewed: 17
- Price: $490,000
- Price sqft: $138
- Waterfront: No
- Year Built: 2002
- Bldg sqft: 3538
- Bedrooms: 4
- Total Baths: 4
- Full Baths: 3
- 1/2 Baths: 1
- Garage / Parking Spaces: 2
- Days On Market: 79
- Additional Information
- Geolocation: 28.1091 / -82.3934
- County: HILLSBOROUGH
- City: TAMPA
- Zipcode: 33647
- Subdivision: Tampa Palms Area 4 Prcl 11 U
- Elementary School: Chiles
- Middle School: Liberty
- High School: Freedom
- Provided by: KELLER WILLIAMS TAMPA PROP.
- Contact: Angie Blackman
- 813-264-7754

- DMCA Notice
-
DescriptionBack on the market sellers offering a 2025 new roof to be installed prior to closing! This very spacious 4 bed, 3. 5 bath pool home in highly coveted tampa palms! Fha, va, and conventional financing now available! Huge 2,930 sq ft two story floor plan, this expansive home features 4 bedrooms, 3 full baths, additional half bath, screened enclosed lanai & pool and 2 car garage. As you arrive, you're welcomed by an extended paver driveway and impressive entrance. Step inside volume ceilings and generous living spaces. The floor plan has room for everyone to spread out and is enhanced by large windows that bring natural light. The kitchen offers a solid foundation with wooden cabinetry, recessed lighting, and pantryideal for customizing your dream kitchen. The expansive owner suite includes a large extra sitting area, perfect for a private study, crafts, or nursery space. High ceilings, large walk in closet, and large ensuite bath with double vanity sinks, renovated & updated walk in shower, and separate soaking tub. The additional 3 bedrooms are also well sized with ample closet space and include roomy back to back 2 full hall baths. Step out back where youre greeted by a beautiful pool with a screen enclosure and covered lanaiperfect for outdoor entertaining and enjoying florida life. Walking distance to the nearby resort style amenities, clubhouse, tot lot, and community resort pool. Conveniently located near usf, world class shopping, medical facilities, and easy access to i 75 north or south. Don't miss this chance to add value and your own finishing touches to this home! Schedule your appointment today!
All
Similar
Features
Appliances
- Dishwasher
- Disposal
- Dryer
- Electric Water Heater
- Microwave
- Range
- Refrigerator
- Washer
Association Amenities
- Clubhouse
- Fitness Center
- Park
- Playground
- Pool
- Recreation Facilities
- Tennis Court(s)
Home Owners Association Fee
- 377.00
Home Owners Association Fee Includes
- Common Area Taxes
- Pool
- Maintenance Structure
- Maintenance Grounds
- Management
- Recreational Facilities
Association Name
- Condominium Associates/Tracy Ingram
Association Phone
- (813)979-9595
Carport Spaces
- 0.00
Close Date
- 0000-00-00
Cooling
- Central Air
Country
- US
Covered Spaces
- 0.00
Exterior Features
- Irrigation System
- Sidewalk
- Sliding Doors
Flooring
- Carpet
- Ceramic Tile
- Laminate
Garage Spaces
- 2.00
Heating
- Central
- Electric
High School
- Freedom-HB
Interior Features
- Ceiling Fans(s)
- Eat-in Kitchen
- High Ceilings
- Kitchen/Family Room Combo
- Living Room/Dining Room Combo
- Thermostat
- Tray Ceiling(s)
- Walk-In Closet(s)
- Window Treatments
Legal Description
- TAMPA PALMS AREA 4 PARCEL 11 UNIT 2 LOT 7 BLOCK 3
Levels
- Two
Living Area
- 2930.00
Middle School
- Liberty-HB
Area Major
- 33647 - Tampa / Tampa Palms
Net Operating Income
- 0.00
Occupant Type
- Owner
Parcel Number
- A-27-27-19-5J6-000003-00007.0
Parking Features
- Driveway
Pets Allowed
- Yes
Pool Features
- Gunite
- In Ground
- Screen Enclosure
Possession
- Close of Escrow
Property Condition
- Fixer
Property Type
- Residential
Roof
- Shingle
School Elementary
- Chiles-HB
Sewer
- Public Sewer
Tax Year
- 2023
Township
- 27
Utilities
- BB/HS Internet Available
- Cable Connected
- Electricity Connected
- Fire Hydrant
- Public
Views
- 17
Virtual Tour Url
- https://www.propertypanorama.com/instaview/stellar/TB8312098
Water Source
- Public
Year Built
- 2002
Zoning Code
- PD-A
Listing Data ©2025 Greater Fort Lauderdale REALTORS®
Listings provided courtesy of The Hernando County Association of Realtors MLS.
Listing Data ©2025 REALTOR® Association of Citrus County
Listing Data ©2025 Royal Palm Coast Realtor® Association
The information provided by this website is for the personal, non-commercial use of consumers and may not be used for any purpose other than to identify prospective properties consumers may be interested in purchasing.Display of MLS data is usually deemed reliable but is NOT guaranteed accurate.
Datafeed Last updated on January 10, 2025 @ 12:00 am
©2006-2025 brokerIDXsites.com - https://brokerIDXsites.com
Sign Up Now for Free!X
Call Direct: Brokerage Office: Mobile: 352.442.9386
Registration Benefits:
- New Listings & Price Reduction Updates sent directly to your email
- Create Your Own Property Search saved for your return visit.
- "Like" Listings and Create a Favorites List
* NOTICE: By creating your free profile, you authorize us to send you periodic emails about new listings that match your saved searches and related real estate information.If you provide your telephone number, you are giving us permission to call you in response to this request, even if this phone number is in the State and/or National Do Not Call Registry.
Already have an account? Login to your account.
