Share this property:
Contact Julie Ann Ludovico
Schedule A Showing
Request more information
- Home
- Property Search
- Search results
- 1315 Gillespie Drive N, PALM HARBOR, FL 34684
Property Photos
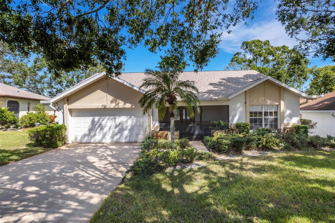

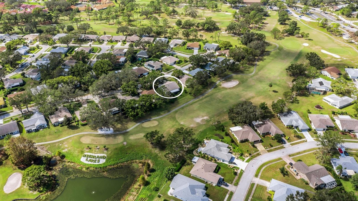
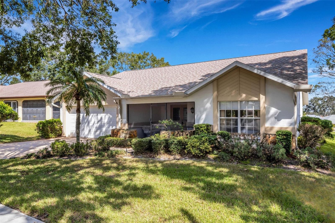
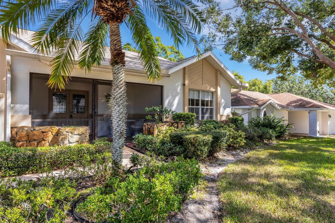
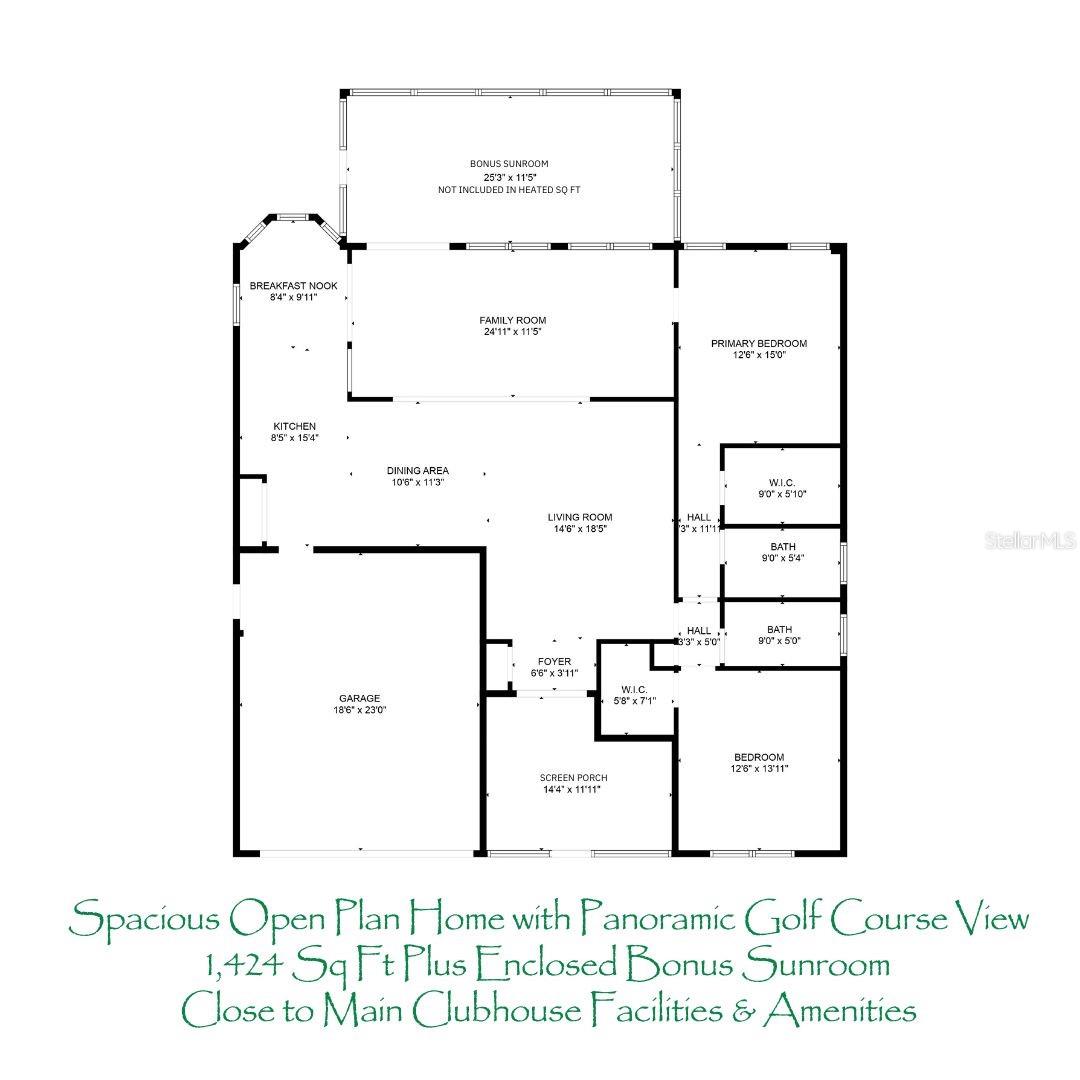
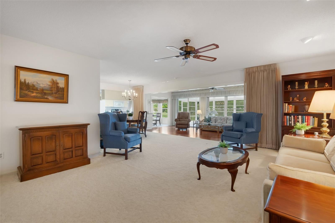
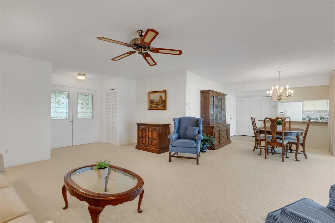
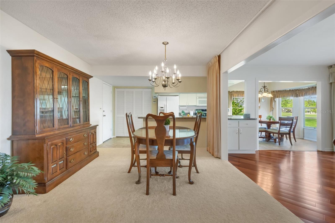
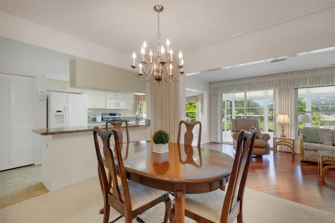
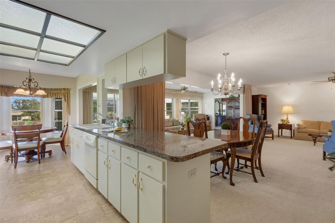
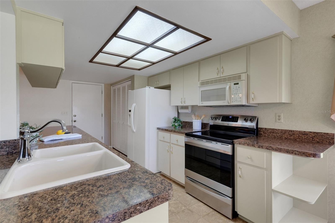
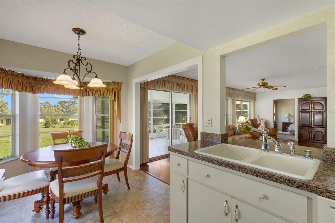
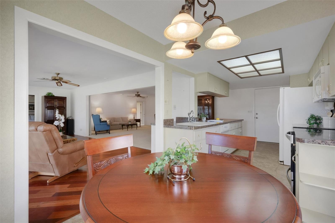
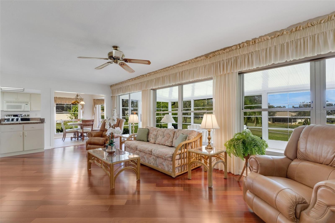
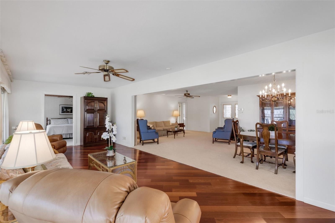
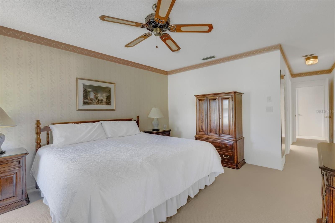
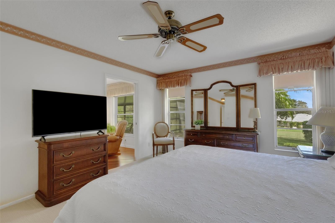
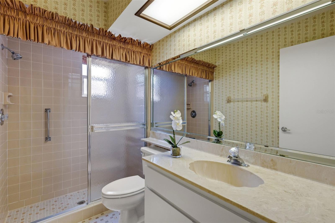
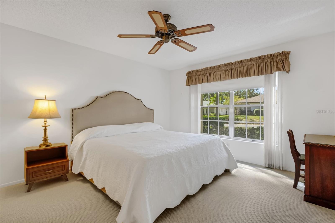
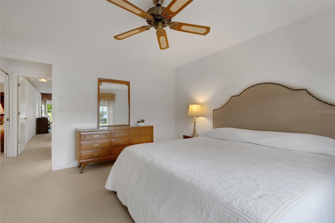
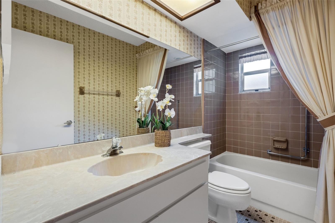
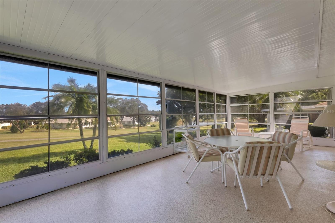
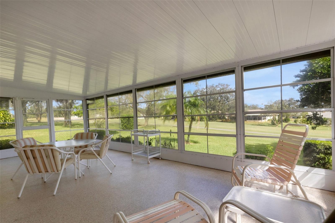
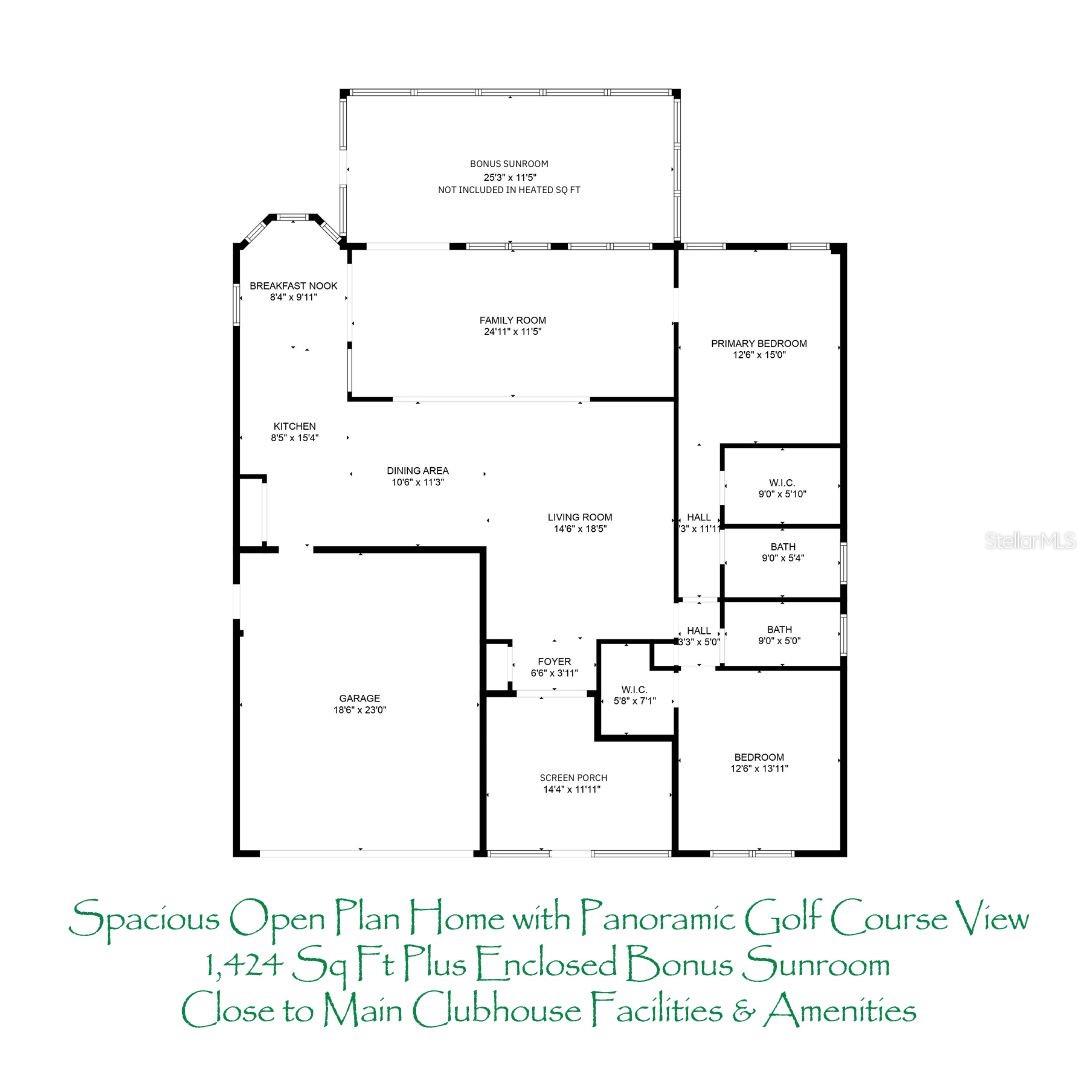
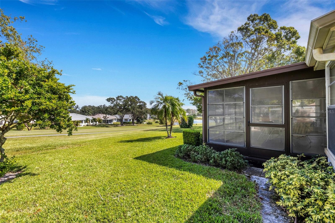
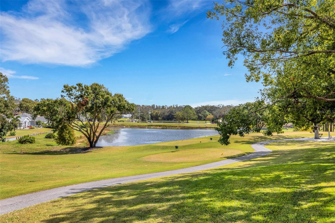
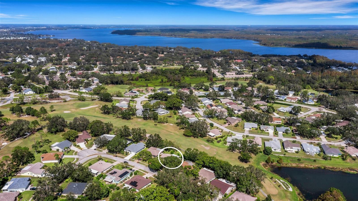
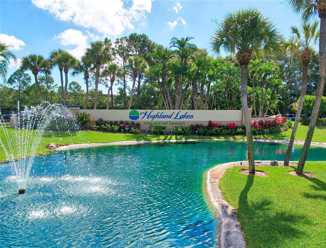
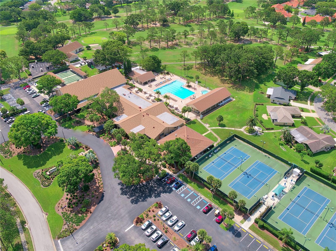
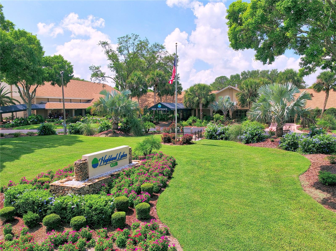
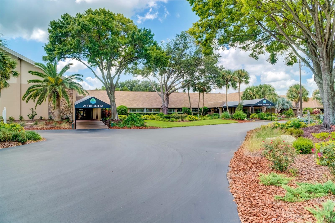
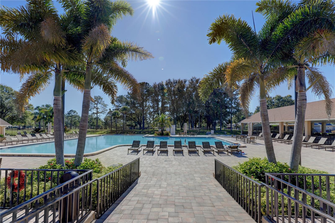
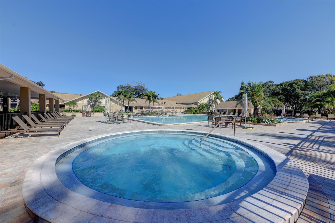
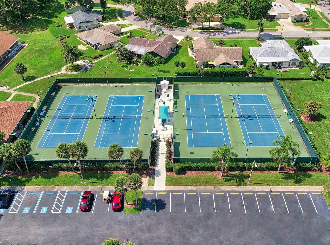
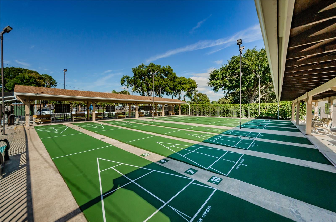
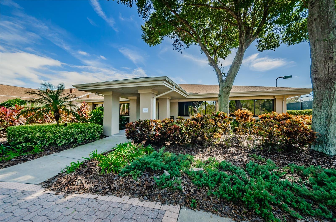
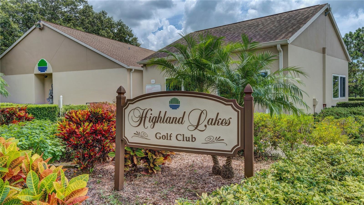
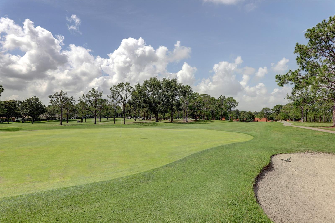
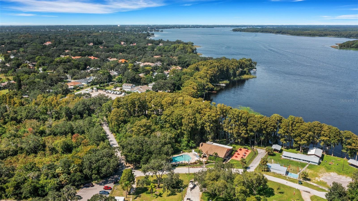
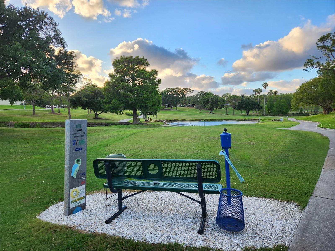
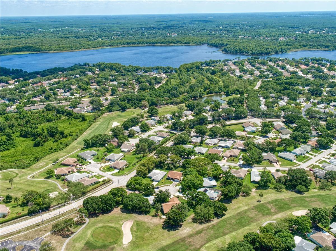
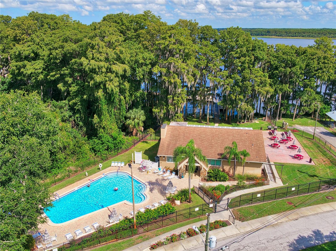
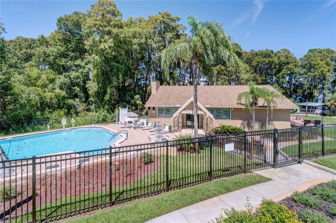
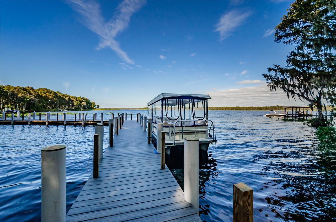
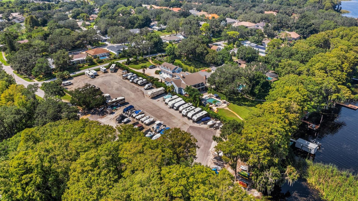
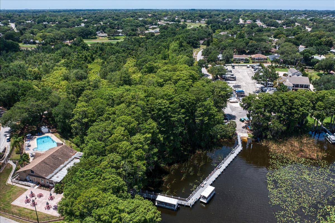
Adult Community
- MLS#: TB8313093 ( Residential )
- Street Address: 1315 Gillespie Drive N
- Viewed: 11
- Price: $455,000
- Price sqft: $173
- Waterfront: No
- Year Built: 1984
- Bldg sqft: 2626
- Bedrooms: 2
- Total Baths: 2
- Full Baths: 2
- Garage / Parking Spaces: 2
- Days On Market: 62
- Additional Information
- Geolocation: 28.0802 / -82.7201
- County: PINELLAS
- City: PALM HARBOR
- Zipcode: 34684
- Subdivision: Highland Lakes
- Provided by: COLDWELL BANKER REALTY
- Contact: Mary Marconi
- 727-781-3700

- DMCA Notice
-
DescriptionIf you like open & airy spaces and gorgeous golf views, be sure to see this well maintained home in Highland Lakes, Palm Harbor's premier 55+ golf & lakefront community! You will love the comfortable flow of this 2 bed 2 bath open concept plan with panoramic green golf views. The peaceful master suite offers a walk in closet and private bathroom with easy access shower. Bedroom 2 is separated on the front of the house, and also offers an oversized walk in closet. Neutral colors throughout, spacious family room, large bonus sunroom to enjoy the views, deep well irrigation system AND a newer roof this is the one youve been searching for. Sitting high and dry with no insurance worries this house just passed a 4 Point Inspection for homeowner insurance with flying colors! Highland Lakes offers more for less than any other Tampa Bay 55+ golf community. Amenities include free green fees on 3 private executive courses and free RV or boat storage. There are pickleball, tennis, bocce & shuffleboard leagues and beginner clinics. The main clubhouse with auditorium is the venue for many entertainment and social events and fitness classes. You will like the friendly country club atmosphere. The Arts and Crafts Annex has a woodworking shop, as well as studios and classes. The Lake Tarpon Lodge also has a heated pool, party & picnic facilities, fishing pier, and community pontoon boats. Don't hesitate this could be just what you have been waiting for!
All
Similar
Features
Appliances
- Dishwasher
- Disposal
- Dryer
- Microwave
- Range
- Refrigerator
- Washer
Association Amenities
- Clubhouse
- Golf Course
- Maintenance
- Pickleball Court(s)
- Recreation Facilities
- Shuffleboard Court
- Spa/Hot Tub
- Tennis Court(s)
- Vehicle Restrictions
Home Owners Association Fee
- 150.00
Home Owners Association Fee Includes
- Common Area Taxes
- Escrow Reserves Fund
- Management
- Pool
- Recreational Facilities
Association Name
- Highland Lakes HOA member services
Association Phone
- (727) 784-1402
Carport Spaces
- 0.00
Close Date
- 0000-00-00
Cooling
- Central Air
Country
- US
Covered Spaces
- 0.00
Exterior Features
- Irrigation System
- Lighting
- Private Mailbox
- Rain Gutters
- Sidewalk
- Sliding Doors
Flooring
- Carpet
- Laminate
Garage Spaces
- 2.00
Heating
- Central
Interior Features
- Ceiling Fans(s)
- Eat-in Kitchen
- Kitchen/Family Room Combo
- Open Floorplan
- Primary Bedroom Main Floor
- Walk-In Closet(s)
Legal Description
- HIGHLAND LAKES UNIT FIFTEEN PHASE 3 LOT 65
Levels
- One
Living Area
- 1684.00
Lot Features
- Landscaped
- Level
- On Golf Course
- Sidewalk
- Paved
Area Major
- 34684 - Palm Harbor
Net Operating Income
- 0.00
Occupant Type
- Vacant
Parcel Number
- 05-28-16-38917-000-0650
Parking Features
- Driveway
- Garage Door Opener
- Golf Cart Parking
Pets Allowed
- Yes
Possession
- Close of Escrow
Property Type
- Residential
Roof
- Shingle
Sewer
- Public Sewer
Style
- Ranch
- Traditional
Tax Year
- 2023
Township
- 28
Utilities
- Electricity Connected
- Public
- Sewer Connected
- Underground Utilities
- Water Connected
View
- Golf Course
Views
- 11
Water Source
- Public
Year Built
- 1984
Zoning Code
- RPD-7.5
Listing Data ©2024 Greater Fort Lauderdale REALTORS®
Listings provided courtesy of The Hernando County Association of Realtors MLS.
Listing Data ©2024 REALTOR® Association of Citrus County
Listing Data ©2024 Royal Palm Coast Realtor® Association
The information provided by this website is for the personal, non-commercial use of consumers and may not be used for any purpose other than to identify prospective properties consumers may be interested in purchasing.Display of MLS data is usually deemed reliable but is NOT guaranteed accurate.
Datafeed Last updated on December 27, 2024 @ 12:00 am
©2006-2024 brokerIDXsites.com - https://brokerIDXsites.com
Sign Up Now for Free!X
Call Direct: Brokerage Office: Mobile: 352.442.9386
Registration Benefits:
- New Listings & Price Reduction Updates sent directly to your email
- Create Your Own Property Search saved for your return visit.
- "Like" Listings and Create a Favorites List
* NOTICE: By creating your free profile, you authorize us to send you periodic emails about new listings that match your saved searches and related real estate information.If you provide your telephone number, you are giving us permission to call you in response to this request, even if this phone number is in the State and/or National Do Not Call Registry.
Already have an account? Login to your account.
