Share this property:
Contact Julie Ann Ludovico
Schedule A Showing
Request more information
- Home
- Property Search
- Search results
- 12923 Carlington Lane, RIVERVIEW, FL 33579
Property Photos
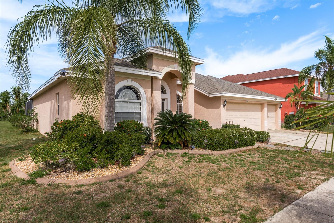

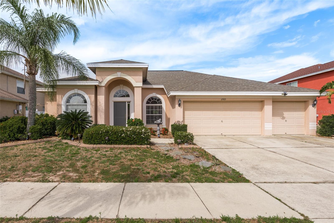
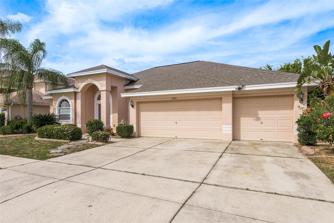
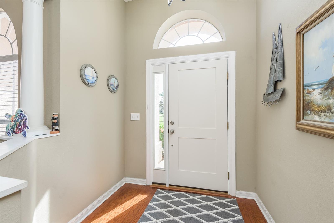
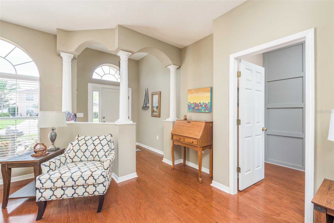
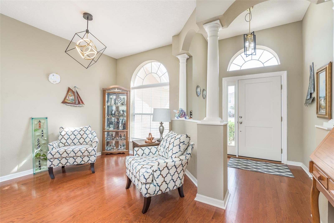
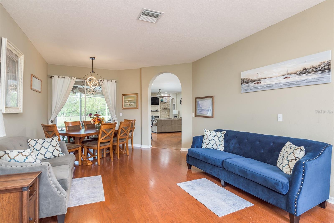
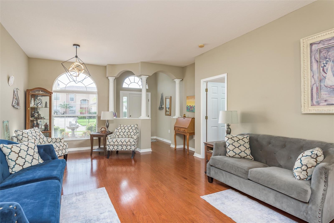
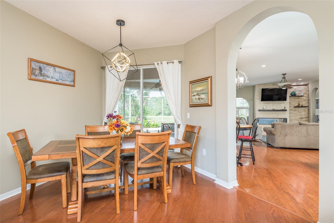
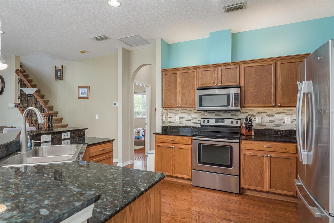
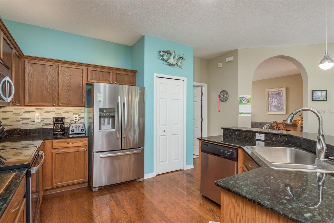
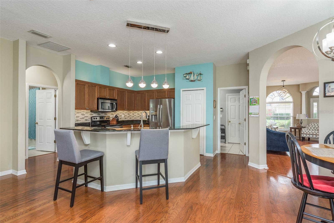
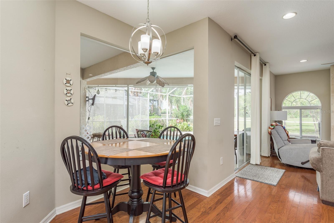
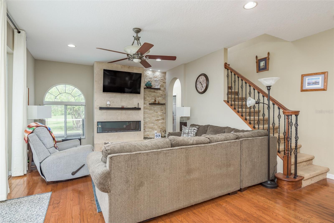
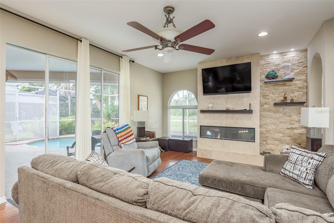
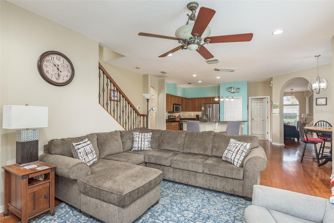
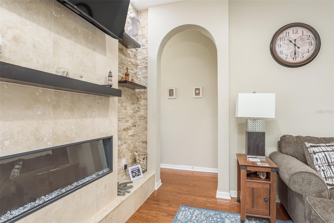
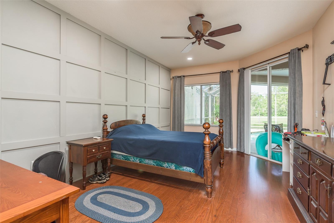
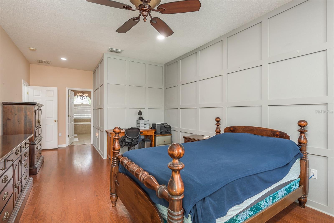
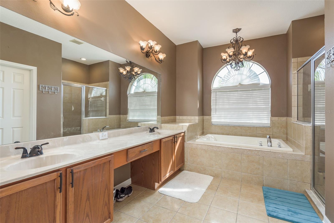
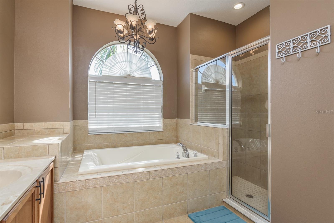
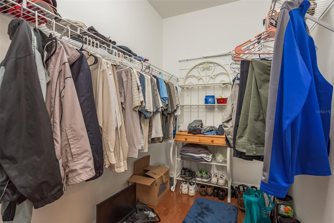
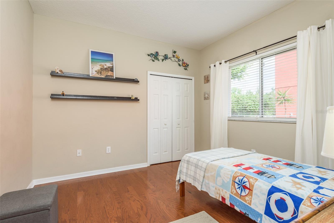
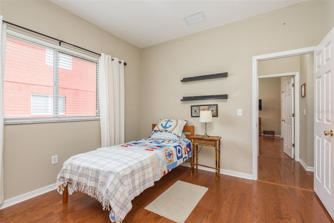
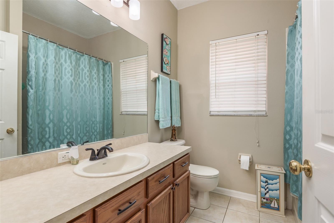
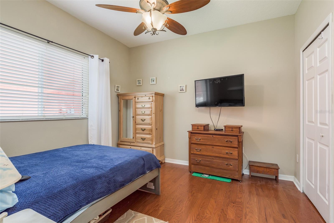
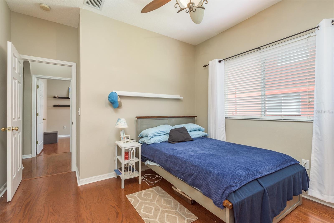
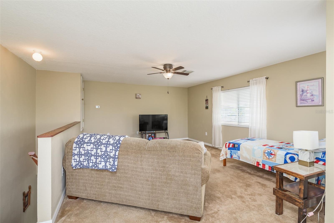
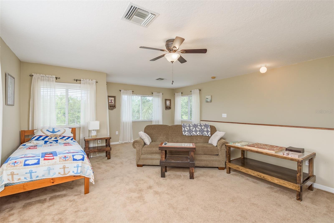
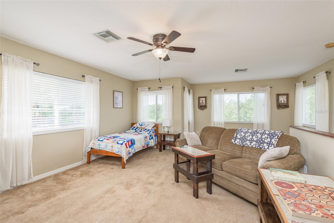
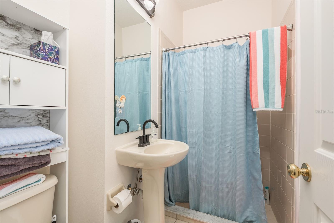
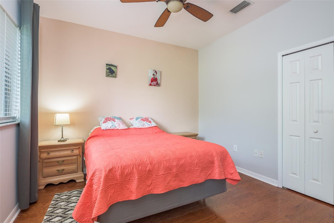
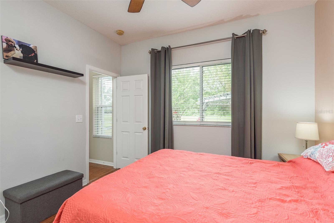
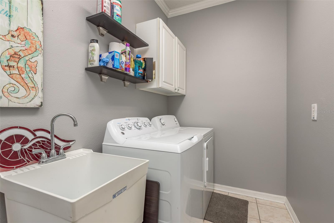
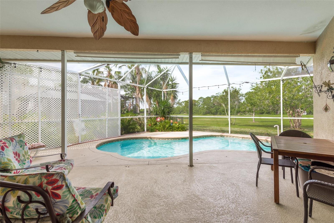
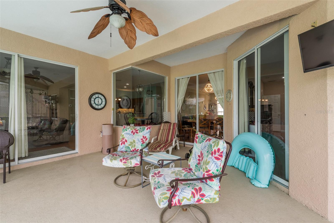
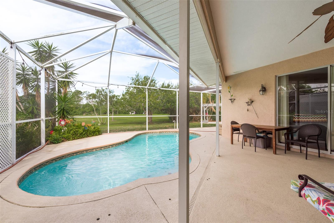
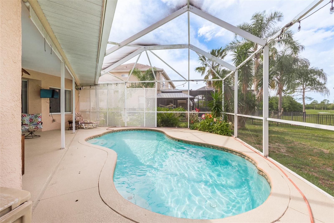
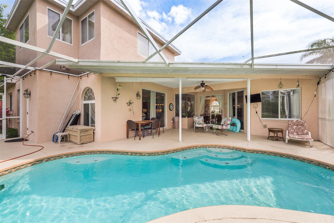
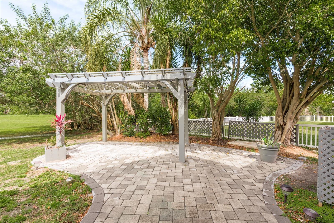
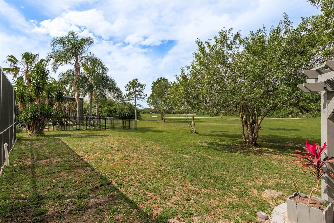
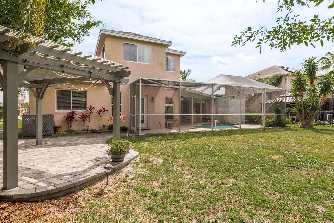
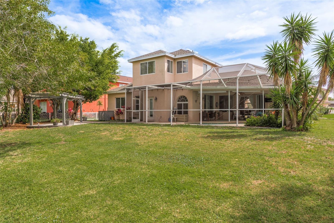
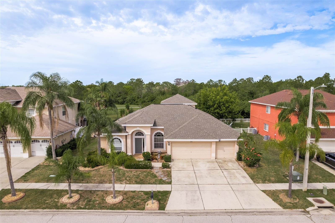
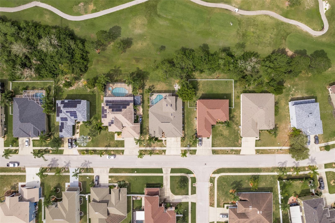
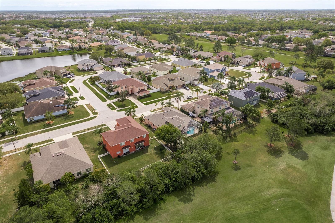
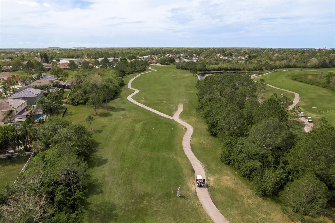
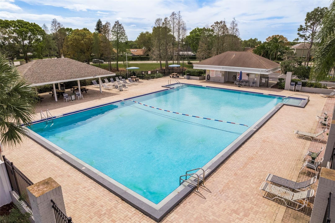
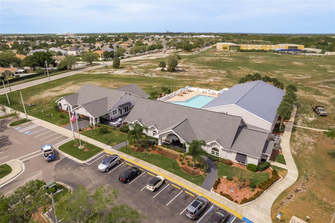
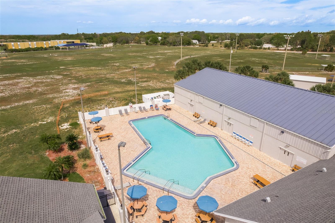
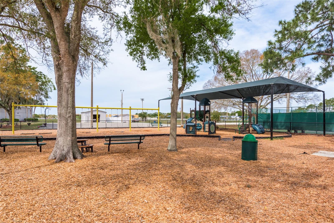
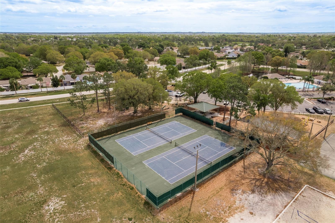
- MLS#: TB8313197 ( Residential )
- Street Address: 12923 Carlington Lane
- Viewed: 9
- Price: $525,000
- Price sqft: $145
- Waterfront: No
- Year Built: 2004
- Bldg sqft: 3623
- Bedrooms: 4
- Total Baths: 3
- Full Baths: 3
- Garage / Parking Spaces: 3
- Days On Market: 67
- Additional Information
- Geolocation: 27.8012 / -82.3088
- County: HILLSBOROUGH
- City: RIVERVIEW
- Zipcode: 33579
- Subdivision: Summerfield Village 1 Tr 21 Un
- Elementary School: Summerfield HB
- Middle School: Eisenhower HB
- High School: East Bay HB
- Provided by: EXP REALTY LLC
- Contact: Michelle Beall
- 888-883-8509

- DMCA Notice
-
DescriptionMotivated Seller !!!. Don't miss out on this turn key property on the golf course. Offering 4 bedrooms and 3 baths in a unique 3 way split floorplan, it includes a family room and a bonus room. Upon entering the formal foyer opens up to a view of the pool, backyard, and the beautiful greenery on the 4th hole at Summerfield Crossing golf course. Real hardwood floors flow seamlessly throughout. The master suite is spacious with custom trim designs and sliding glass doors overlooking the pool. The ensuite bath features dual sinks, a walk in closet, linen closet, garden tub, and separate shower. The kitchen, open to the family room, with warm wood cabinets, dark granite counters, and stainless appliances. The eat in nook offers panoramic views of the pool and golf course. Two generous sized bedrooms and a bath are situated to the right of the kitchen, while another bedroom and bath, serving as a pool bath, complete the in law suite. Upstairs, a huge bonus room awaits, suitable for various uses, such as a game room, movie room, or office. The screened lanai and pool area are perfect for entertaining, with additional outdoor space featuring a custom pergola. Conveniently located near groceries, restaurants, shopping, and I 75. Summerfield community offers a clubhouse, fitness center, indoor basketball court, ball fields, 2 pools, and more. Both A/C units replaced June 2023 and the roof is only three years old.
All
Similar
Features
Appliances
- Dishwasher
- Dryer
- Electric Water Heater
- Microwave
- Range
- Refrigerator
- Washer
Home Owners Association Fee
- 129.00
Association Name
- Kim Morales
Association Phone
- 813-671-2005
Carport Spaces
- 0.00
Close Date
- 0000-00-00
Cooling
- Central Air
Country
- US
Covered Spaces
- 0.00
Exterior Features
- Irrigation System
- Private Mailbox
Flooring
- Carpet
- Ceramic Tile
- Wood
Garage Spaces
- 3.00
Heating
- Central
High School
- East Bay-HB
Interior Features
- Cathedral Ceiling(s)
- Ceiling Fans(s)
- High Ceilings
- Solid Surface Counters
- Thermostat
- Vaulted Ceiling(s)
- Walk-In Closet(s)
Legal Description
- SUMMERFIELD VILLAGE 1 TR 21 UNIT 1 PH 4A & 4B LOT 20 BLOCK 1
Levels
- Two
Living Area
- 2720.00
Lot Features
- Paved
Middle School
- Eisenhower-HB
Area Major
- 33579 - Riverview
Net Operating Income
- 0.00
Occupant Type
- Vacant
Other Structures
- Gazebo
Parcel Number
- U-09-31-20-5PW-000001-00020.0
Pets Allowed
- Cats OK
- Dogs OK
Pool Features
- In Ground
Property Type
- Residential
Roof
- Shingle
School Elementary
- Summerfield-HB
Sewer
- Public Sewer
Tax Year
- 2023
Township
- 31
Utilities
- Cable Available
- Electricity Available
- Phone Available
- Sewer Available
View
- Golf Course
Virtual Tour Url
- https://www.propertypanorama.com/instaview/stellar/TB8313197
Water Source
- Public
Year Built
- 2004
Zoning Code
- PD
Listing Data ©2024 Greater Fort Lauderdale REALTORS®
Listings provided courtesy of The Hernando County Association of Realtors MLS.
Listing Data ©2024 REALTOR® Association of Citrus County
Listing Data ©2024 Royal Palm Coast Realtor® Association
The information provided by this website is for the personal, non-commercial use of consumers and may not be used for any purpose other than to identify prospective properties consumers may be interested in purchasing.Display of MLS data is usually deemed reliable but is NOT guaranteed accurate.
Datafeed Last updated on December 28, 2024 @ 12:00 am
©2006-2024 brokerIDXsites.com - https://brokerIDXsites.com
Sign Up Now for Free!X
Call Direct: Brokerage Office: Mobile: 352.442.9386
Registration Benefits:
- New Listings & Price Reduction Updates sent directly to your email
- Create Your Own Property Search saved for your return visit.
- "Like" Listings and Create a Favorites List
* NOTICE: By creating your free profile, you authorize us to send you periodic emails about new listings that match your saved searches and related real estate information.If you provide your telephone number, you are giving us permission to call you in response to this request, even if this phone number is in the State and/or National Do Not Call Registry.
Already have an account? Login to your account.
