Share this property:
Contact Julie Ann Ludovico
Schedule A Showing
Request more information
- Home
- Property Search
- Search results
- 816 Will Scarlett Avenue, RUSKIN, FL 33570
Property Photos
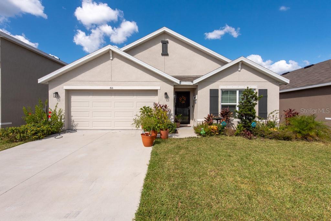

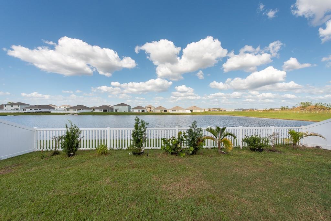
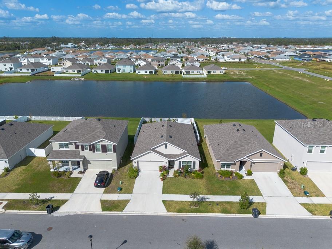
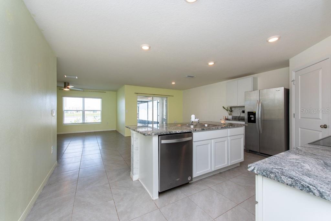
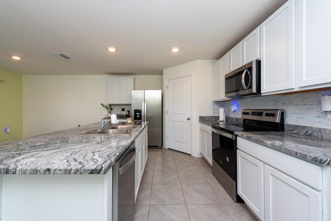
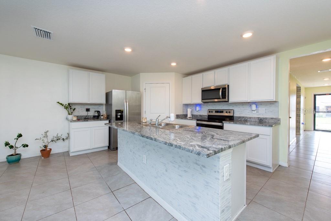
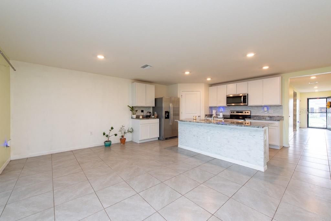
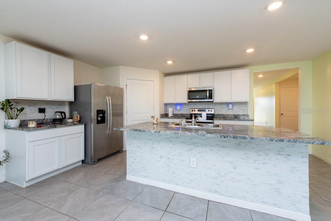
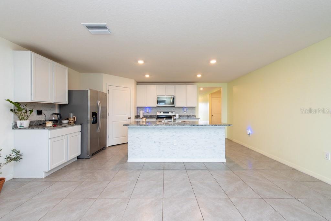
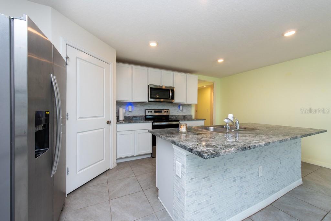
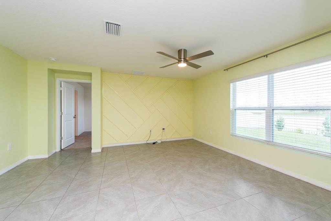
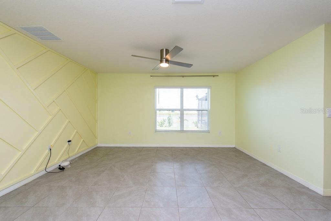
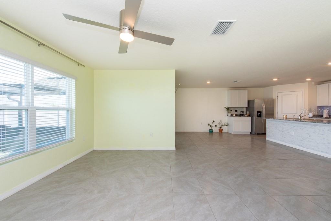
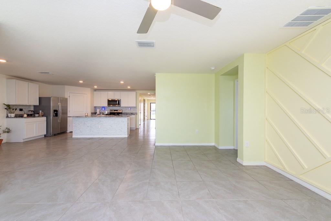
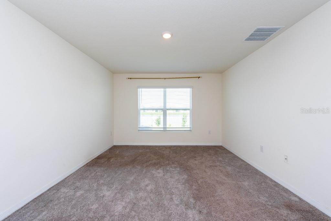
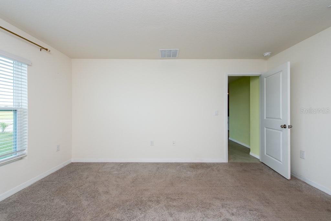
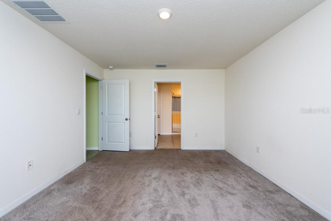
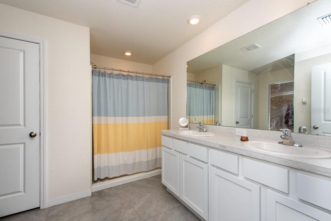
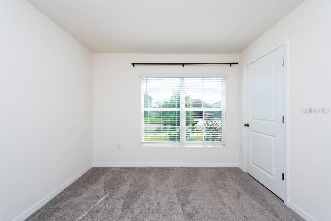
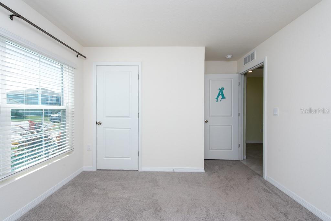
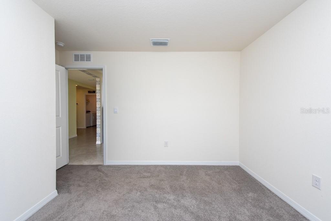
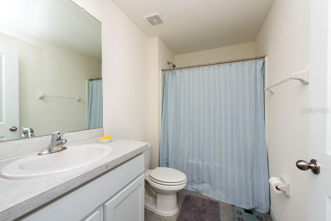
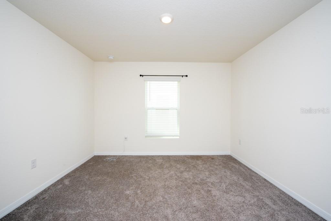
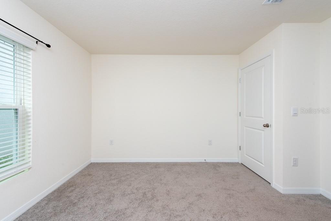
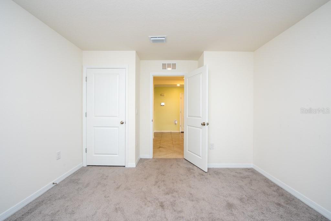
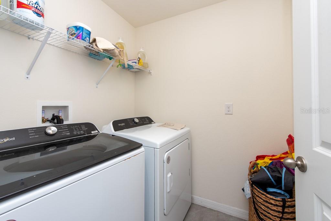
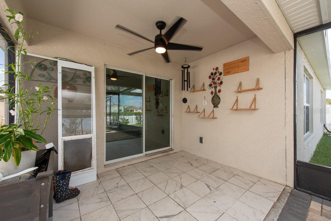
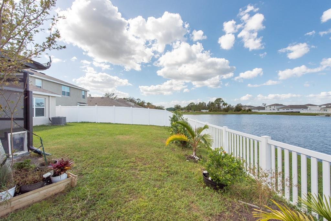
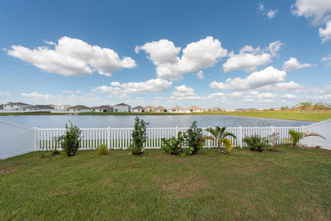
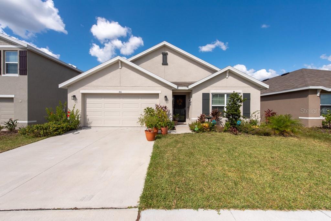
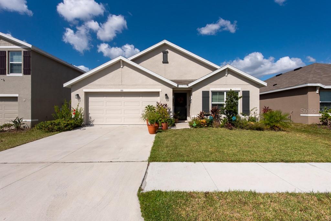
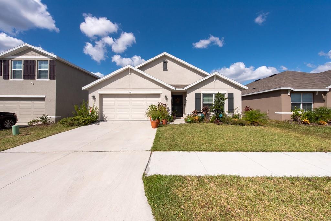
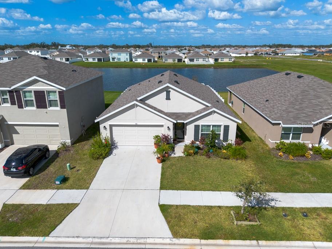
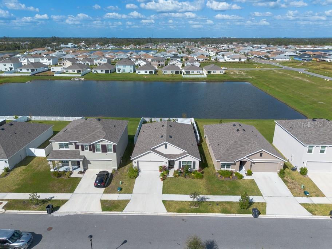
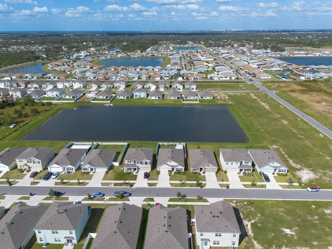
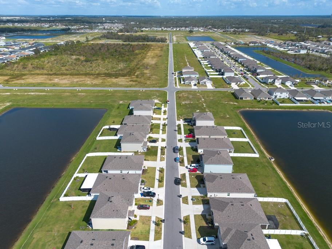
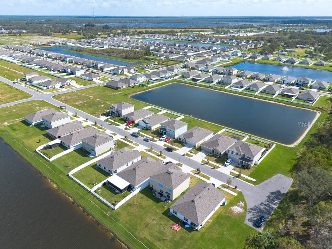
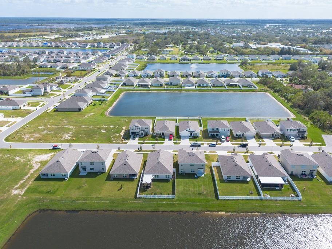
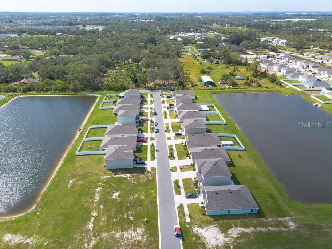
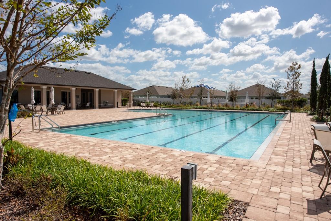
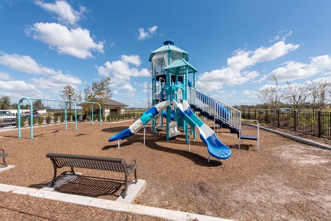
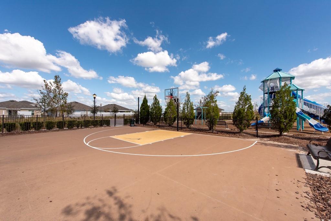
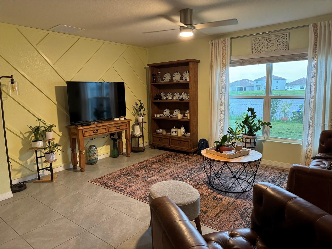
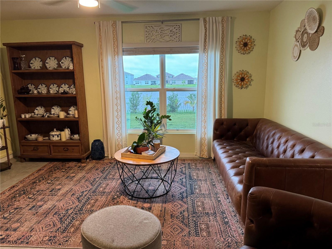
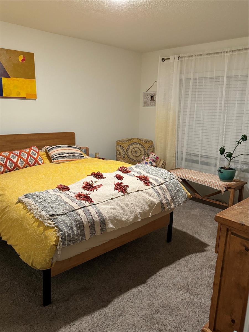



















- MLS#: TB8313676 ( Residential )
- Street Address: 816 Will Scarlett Avenue
- Viewed: 24
- Price: $375,000
- Price sqft: $159
- Waterfront: No
- Year Built: 2023
- Bldg sqft: 2362
- Bedrooms: 4
- Total Baths: 2
- Full Baths: 2
- Garage / Parking Spaces: 2
- Days On Market: 96
- Additional Information
- Geolocation: 27.7003 / -82.424
- County: HILLSBOROUGH
- City: RUSKIN
- Zipcode: 33570
- Subdivision: Brookside Estates
- Elementary School: Ruskin HB
- Middle School: Shields HB
- High School: Lennard HB
- Provided by: LPT REALTY LLC
- Contact: Andrew Duncan
- 813-359-8990

- DMCA Notice
-
DescriptionMove in ready home with a relaxing water view in a quiet, family friendly neighborhood, located in evacuation zone D and flood zone X. Experience serene living in the sought after Brookside Estates Community with this newly built, 2023 modern gem! This spacious 4 bedroom, 2 bathroom home offers 1,828 sq ft of well designed living space with a seamless blend of style and comfort. Step inside to find tile flooring throughout the main living areas, kitchen, and bathrooms, complemented by cozy carpet in the bedrooms. The heart of the home, the kitchen, features granite countertops, solid wood cabinets, a decorative backsplash, and a generous island for effortless entertaining, all finished with sleek stainless steel appliances. The primary suite is a true retreat with a sizable walk in closet and an en suite bathroom boasting double sinks for added convenience. Step outside to unwind in your backyard oasisa spacious under roof patio extends to a screened porch with beautiful brick pavers, overlooking a peaceful pond with no backyard neighbors, all within a private, white vinyl fenced yard. Enjoy the low HOA and a host of community amenities, including a sparkling pool, clubhouse, half basketball court, playground, and a dog park. This home combines modern comfort with a tranquil settingperfect for families or those seeking a relaxing lifestyle.***NO OBSERVABLE FLOODING OR WATER DAMAGE FROM RECENT STORMS.***
All
Similar
Features
Appliances
- Cooktop
- Dishwasher
- Electric Water Heater
- Ice Maker
- Microwave
- Range
- Refrigerator
- Water Purifier
Association Amenities
- Basketball Court
- Clubhouse
- Park
- Playground
- Pool
Home Owners Association Fee
- 7.00
Home Owners Association Fee Includes
- Pool
Association Name
- Meritus Association
Association Phone
- 813-873-7300
Carport Spaces
- 0.00
Close Date
- 0000-00-00
Cooling
- Central Air
Country
- US
Covered Spaces
- 0.00
Exterior Features
- Hurricane Shutters
- Irrigation System
- Sidewalk
- Sliding Doors
Fencing
- Fenced
- Vinyl
Flooring
- Carpet
- Tile
Garage Spaces
- 2.00
Heating
- Central
High School
- Lennard-HB
Interior Features
- Built-in Features
- Ceiling Fans(s)
- Eat-in Kitchen
- Kitchen/Family Room Combo
- Living Room/Dining Room Combo
- Solid Surface Counters
- Solid Wood Cabinets
- Split Bedroom
- Stone Counters
- Walk-In Closet(s)
- Window Treatments
Legal Description
- BROOKSIDE ESTATES PHASE 3 LOT 6 BLOCK 3
Levels
- One
Living Area
- 1828.00
Middle School
- Shields-HB
Area Major
- 33570 - Ruskin/Apollo Beach
Net Operating Income
- 0.00
Occupant Type
- Vacant
Parcel Number
- U-17-32-19-C45-000003-00006.0
Parking Features
- Driveway
- Garage Door Opener
Pets Allowed
- Yes
Property Type
- Residential
Roof
- Shingle
School Elementary
- Ruskin-HB
Sewer
- Public Sewer
Tax Year
- 2023
Township
- 32
Utilities
- BB/HS Internet Available
- Cable Available
- Cable Connected
- Electricity Available
- Electricity Connected
- Fiber Optics
- Public
- Street Lights
View
- Garden
- Water
Views
- 24
Virtual Tour Url
- https://youtu.be/lm4UnlQTftA
Water Source
- Public
Year Built
- 2023
Zoning Code
- PD
Listing Data ©2025 Greater Fort Lauderdale REALTORS®
Listings provided courtesy of The Hernando County Association of Realtors MLS.
Listing Data ©2025 REALTOR® Association of Citrus County
Listing Data ©2025 Royal Palm Coast Realtor® Association
The information provided by this website is for the personal, non-commercial use of consumers and may not be used for any purpose other than to identify prospective properties consumers may be interested in purchasing.Display of MLS data is usually deemed reliable but is NOT guaranteed accurate.
Datafeed Last updated on February 5, 2025 @ 12:00 am
©2006-2025 brokerIDXsites.com - https://brokerIDXsites.com
Sign Up Now for Free!X
Call Direct: Brokerage Office: Mobile: 352.442.9386
Registration Benefits:
- New Listings & Price Reduction Updates sent directly to your email
- Create Your Own Property Search saved for your return visit.
- "Like" Listings and Create a Favorites List
* NOTICE: By creating your free profile, you authorize us to send you periodic emails about new listings that match your saved searches and related real estate information.If you provide your telephone number, you are giving us permission to call you in response to this request, even if this phone number is in the State and/or National Do Not Call Registry.
Already have an account? Login to your account.
