Share this property:
Contact Julie Ann Ludovico
Schedule A Showing
Request more information
- Home
- Property Search
- Search results
- 707 Winterside Drive, APOLLO BEACH, FL 33572
Property Photos
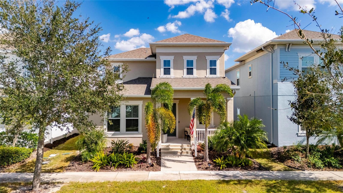


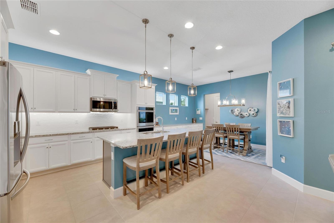
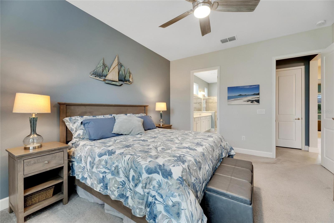
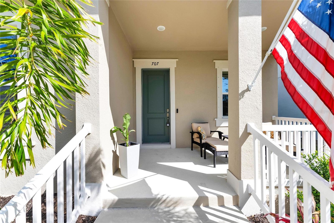
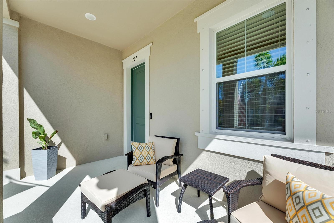
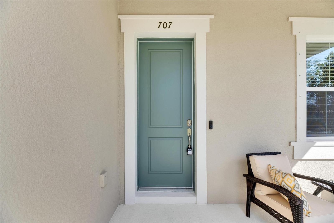
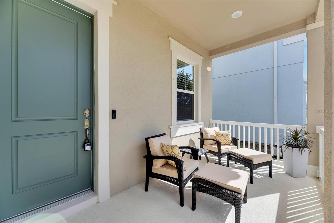
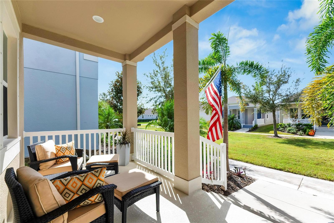
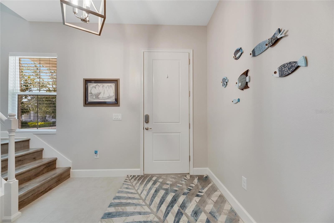
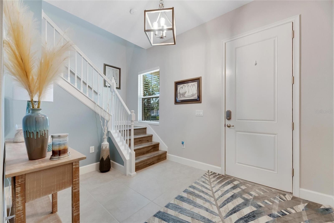
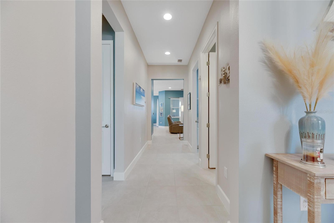
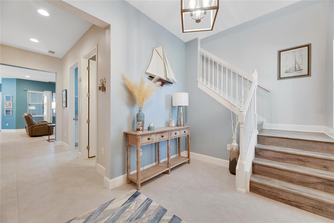
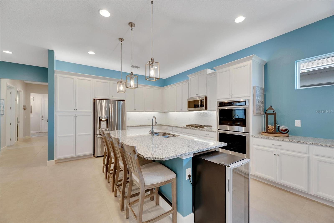
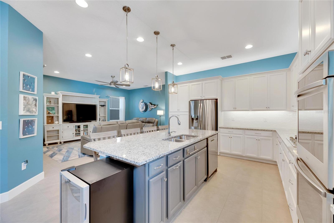
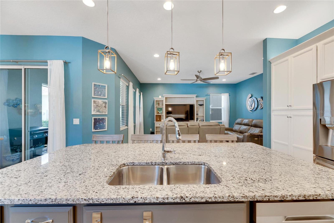
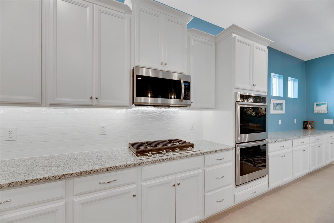
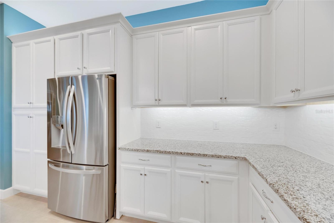
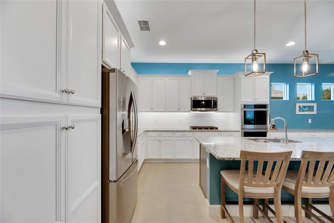
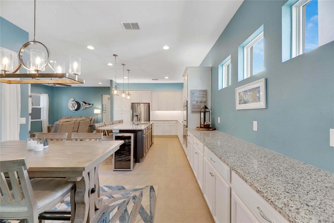
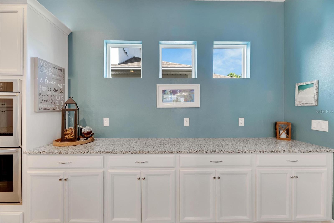
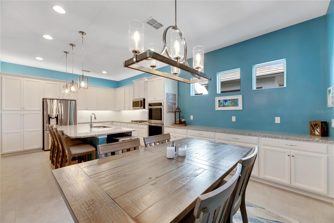
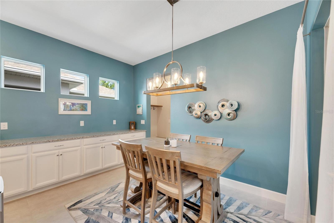
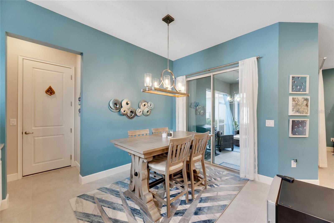
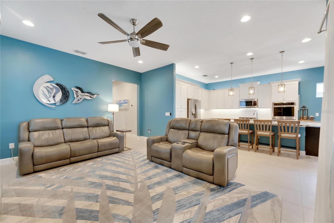
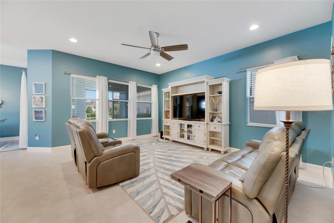
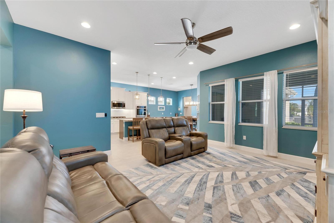
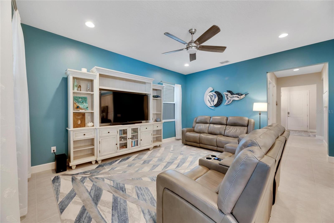
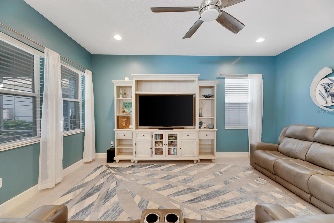
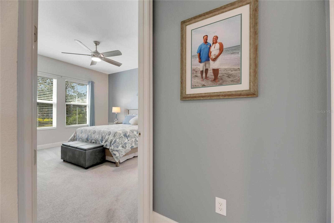
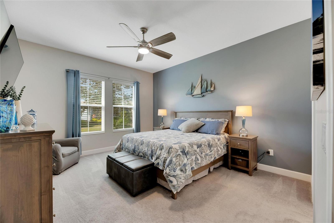
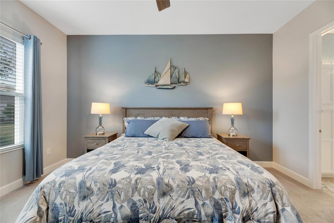
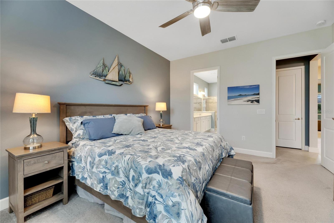
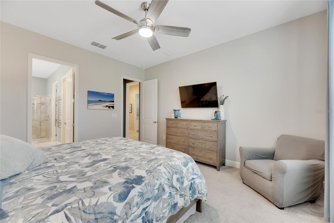

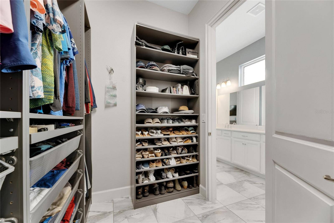
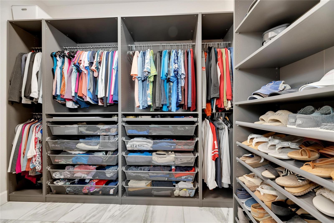
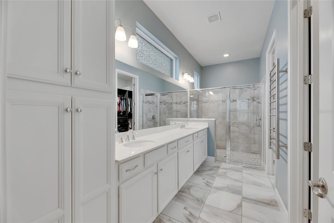
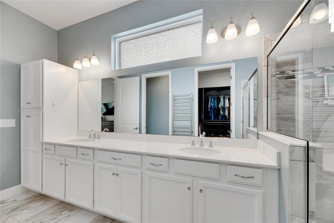
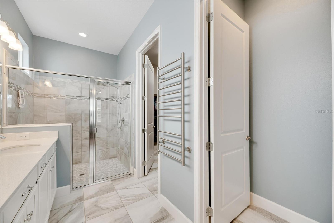
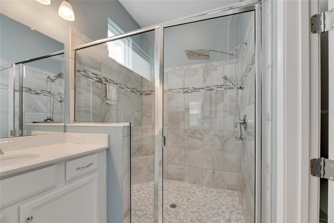
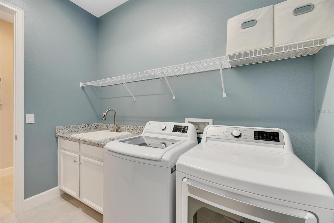
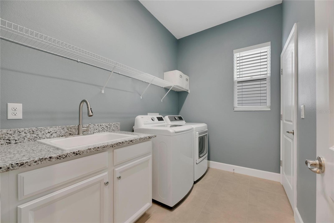
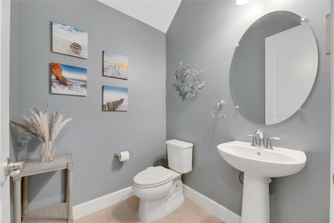
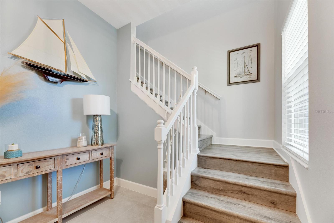
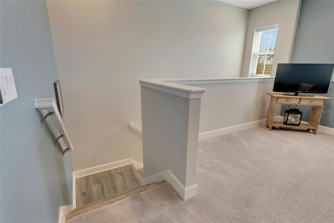
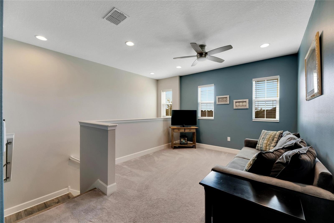
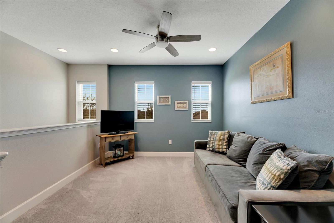
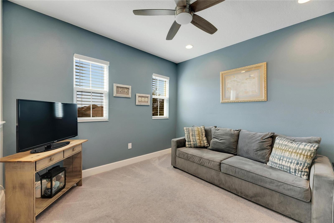
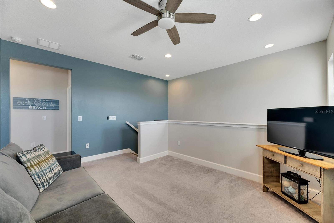
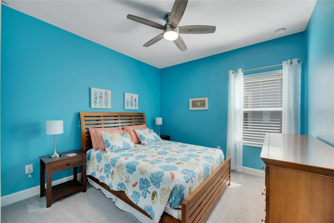
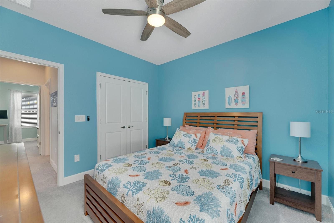
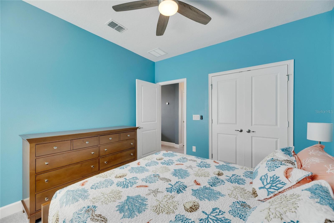
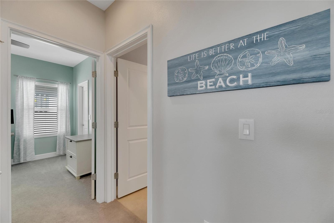
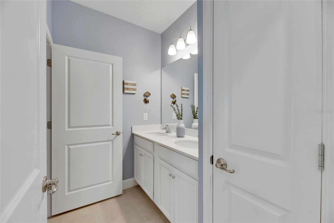
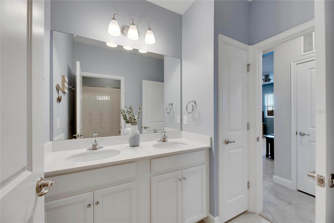
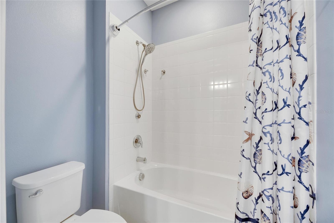
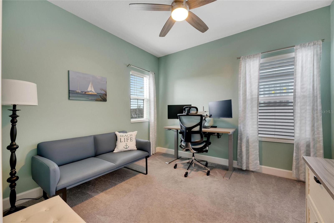
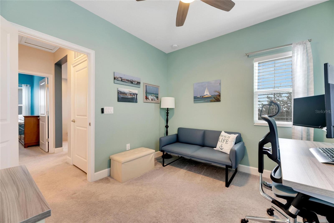
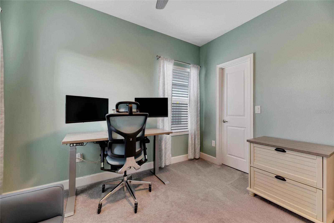
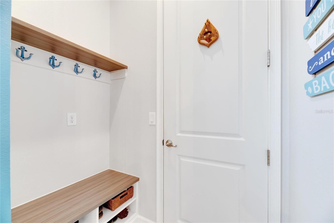
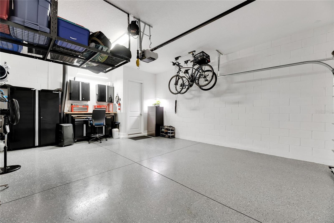
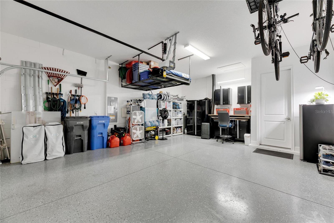
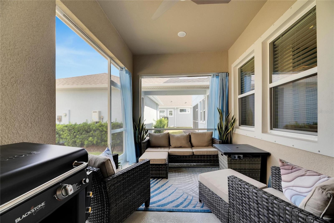
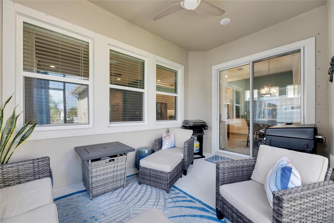
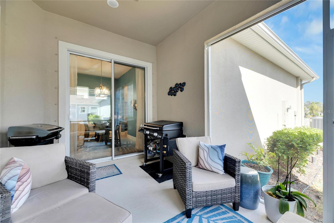
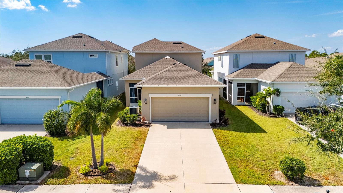
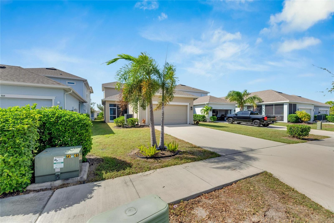
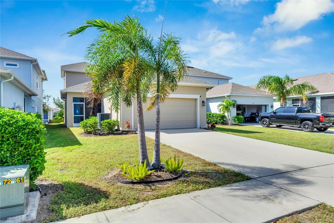
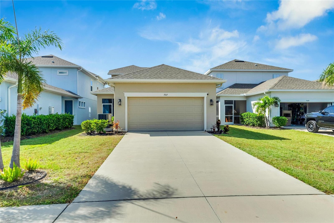
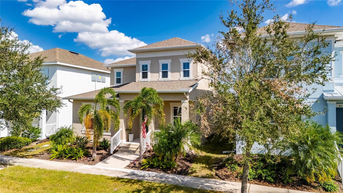
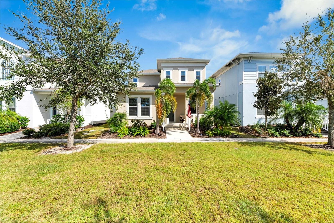
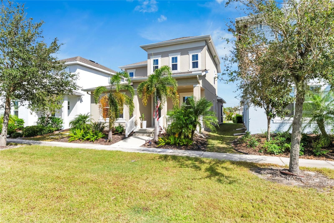
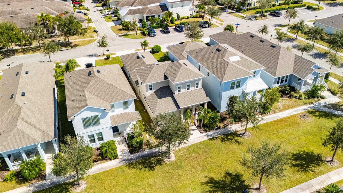
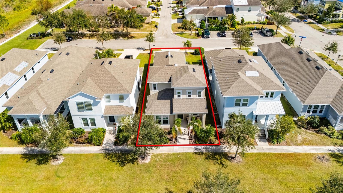
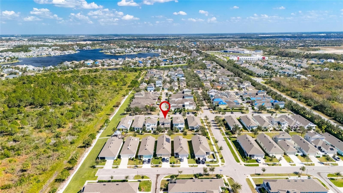
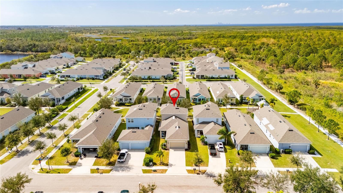
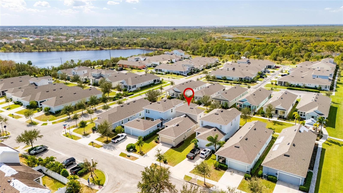
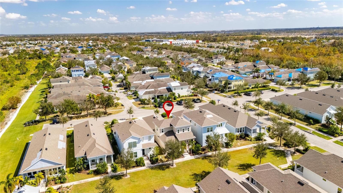
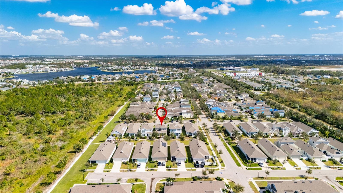
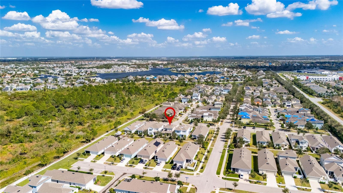
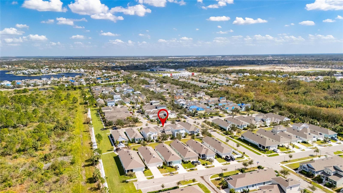
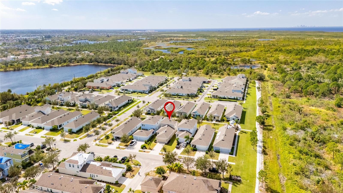
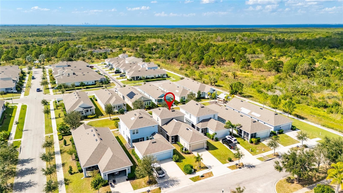
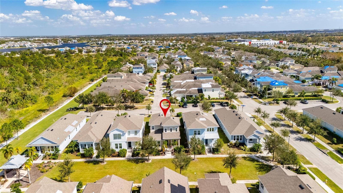
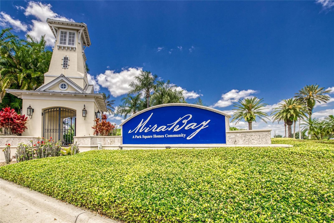
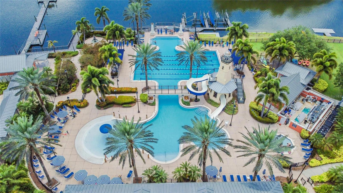
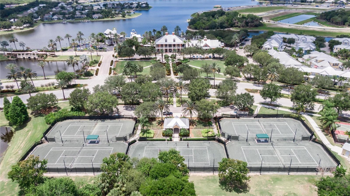
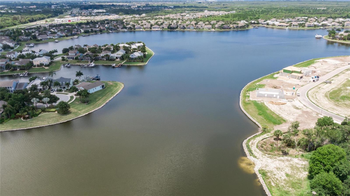
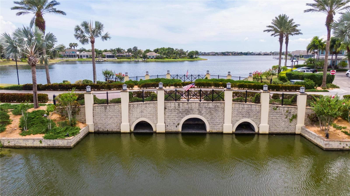
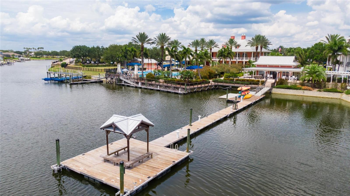
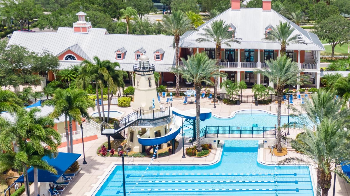
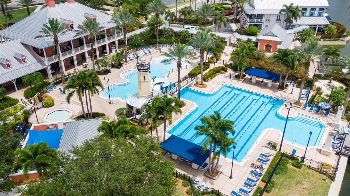
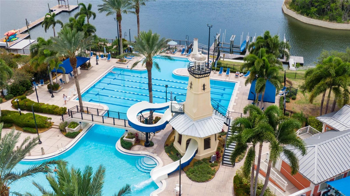
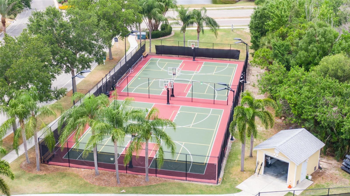
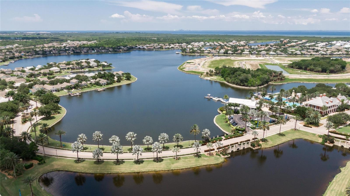
- MLS#: TB8313855 ( Residential )
- Street Address: 707 Winterside Drive
- Viewed: 76
- Price: $435,500
- Price sqft: $148
- Waterfront: No
- Year Built: 2021
- Bldg sqft: 2943
- Bedrooms: 3
- Total Baths: 3
- Full Baths: 2
- 1/2 Baths: 1
- Garage / Parking Spaces: 2
- Days On Market: 183
- Additional Information
- Geolocation: 27.7437 / -82.4305
- County: HILLSBOROUGH
- City: APOLLO BEACH
- Zipcode: 33572
- Subdivision: Mirabay Parcels 21 23
- Provided by: ALIGN RIGHT REALTY SOUTH SHORE
- Contact: Shawna Calvert
- 813-645-4663

- DMCA Notice
-
Description707 Winterside Drive, Apollo Beach, FL 33572. Now with a fresh price reduction, this better than new Mirabay gem is a steal! This beautifully designed 3 bedroom, 3 bath home boasts 2,184 square feet of thoughtful living space in the low maintenance, highly sought after Mirabay community. A standout feature for this neighborhood: the spacious primary bedroom is on the first floor, offering convenience and luxury with a large ensuite bath featuring dual vanities, ample storage, an upgraded walk in shower with a bench and dual shower heads, plus an 8' x 10' walk in closet with custom shelving and organization. The home overlooks a charming park like view, with an expansive front porch perfect for enjoying the scenery, and its just steps from the Wolf Creek nature preserve, where trails stretch to Tampa Bay. Unlike many areas hit by Hurricane Helenes flooding, Mirabays elevated design kept every home high and dry, offering unmatched peace of mind. The kitchen is a chefs dream, with light granite countertops, upgraded cabinetry, double ovens, a large island, a gas range, and pull out pantry shelvingperfect for entertaining. Upstairs, two additional bedrooms, a full bath with double vanity, and a versatile loft (ideal as an office or playroom) complete the layout. Modern perks include a tankless gas water heater, hurricane shutters, smart thermostats, switches, a water softener, and ceiling fans throughout. Relax on the private screened lanai or admire the garages epoxy floors and overhead storage. With an extra long driveway and nearby guest parking, hosting is a breeze. Mirabays amenitiesbeach entry pool, sports courts, kayaks, paddleboards, and golf cart friendly vibesplus HOA covered landscaping and water, make this a true Florida lifestyle win.
All
Similar
Features
Appliances
- Cooktop
- Dishwasher
- Disposal
- Gas Water Heater
- Microwave
- Range
- Range Hood
- Refrigerator
- Tankless Water Heater
- Water Softener
Association Amenities
- Basketball Court
- Clubhouse
- Fitness Center
- Gated
- Park
- Pickleball Court(s)
- Playground
- Pool
- Tennis Court(s)
Home Owners Association Fee
- 340.00
Home Owners Association Fee Includes
- Pool
- Maintenance Grounds
Association Name
- Michelle George
Association Phone
- 813-533-2950
Builder Name
- Park Square Homes
Carport Spaces
- 0.00
Close Date
- 0000-00-00
Cooling
- Central Air
Country
- US
Covered Spaces
- 0.00
Exterior Features
- Hurricane Shutters
- Irrigation System
- Rain Gutters
- Sidewalk
- Sliding Doors
Flooring
- Carpet
- Ceramic Tile
Garage Spaces
- 2.00
Heating
- Central
Insurance Expense
- 0.00
Interior Features
- Ceiling Fans(s)
- High Ceilings
- Kitchen/Family Room Combo
- Living Room/Dining Room Combo
- Open Floorplan
- Primary Bedroom Main Floor
- Smart Home
- Thermostat
- Walk-In Closet(s)
- Window Treatments
Legal Description
- MIRABAY PARCELS 21 AND 23 LOT 3 BLOCK 84
Levels
- Two
Living Area
- 2184.00
Lot Features
- Landscaped
- Paved
Area Major
- 33572 - Apollo Beach / Ruskin
Net Operating Income
- 0.00
Occupant Type
- Owner
Open Parking Spaces
- 0.00
Other Expense
- 0.00
Parcel Number
- U-32-31-19-97F-000084-00003.0
Parking Features
- Garage Door Opener
- Guest
Pets Allowed
- Cats OK
- Dogs OK
Possession
- Close Of Escrow
Property Condition
- Completed
Property Type
- Residential
Roof
- Shingle
Sewer
- Public Sewer
Style
- Key West
Tax Year
- 2023
Township
- 31
Utilities
- BB/HS Internet Available
- Electricity Connected
- Natural Gas Connected
- Public
- Sewer Connected
- Street Lights
- Water Connected
View
- Park/Greenbelt
Views
- 76
Virtual Tour Url
- https://zillow.com/view-imx/6d68f971-35ce-4397-b7d5-7c871bcb5b1c?initialViewType=pano&setAttribution=mls&utm_source=dashboard&wl=1
Water Source
- Public
Year Built
- 2021
Zoning Code
- PD
Listing Data ©2025 Greater Fort Lauderdale REALTORS®
Listings provided courtesy of The Hernando County Association of Realtors MLS.
Listing Data ©2025 REALTOR® Association of Citrus County
Listing Data ©2025 Royal Palm Coast Realtor® Association
The information provided by this website is for the personal, non-commercial use of consumers and may not be used for any purpose other than to identify prospective properties consumers may be interested in purchasing.Display of MLS data is usually deemed reliable but is NOT guaranteed accurate.
Datafeed Last updated on April 26, 2025 @ 12:00 am
©2006-2025 brokerIDXsites.com - https://brokerIDXsites.com
Sign Up Now for Free!X
Call Direct: Brokerage Office: Mobile: 352.442.9386
Registration Benefits:
- New Listings & Price Reduction Updates sent directly to your email
- Create Your Own Property Search saved for your return visit.
- "Like" Listings and Create a Favorites List
* NOTICE: By creating your free profile, you authorize us to send you periodic emails about new listings that match your saved searches and related real estate information.If you provide your telephone number, you are giving us permission to call you in response to this request, even if this phone number is in the State and/or National Do Not Call Registry.
Already have an account? Login to your account.
