Share this property:
Contact Julie Ann Ludovico
Schedule A Showing
Request more information
- Home
- Property Search
- Search results
- 8514 Woodwick Court, TAMPA, FL 33615
Property Photos
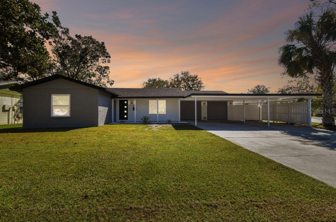

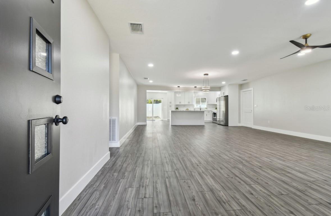
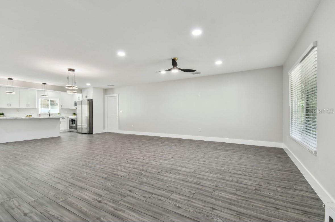
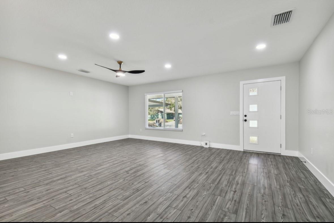
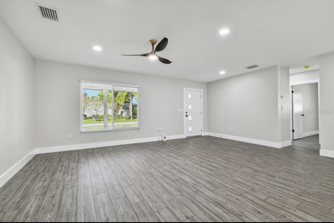
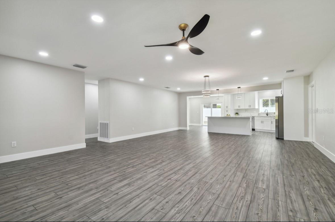
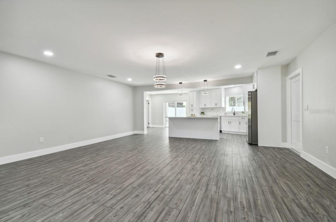
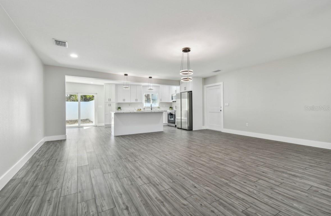
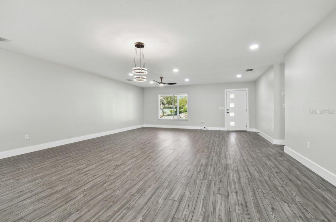
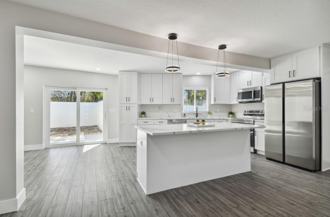
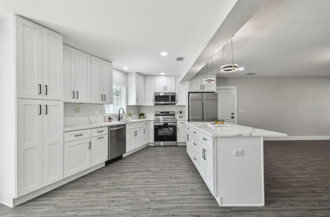
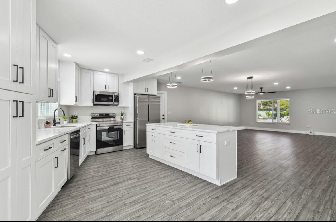
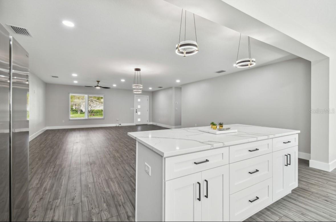
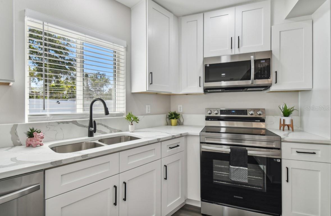
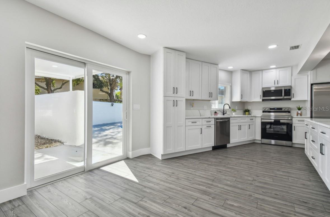
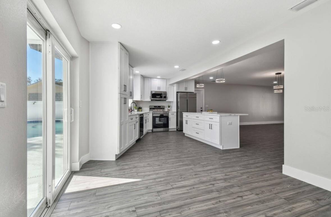
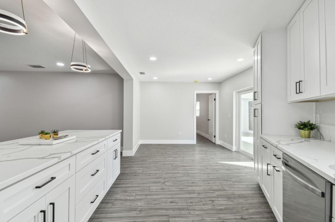
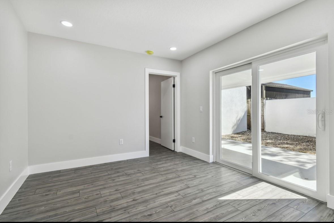
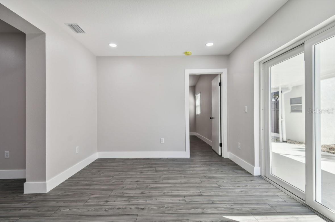
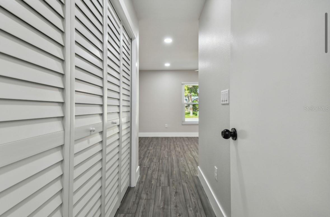
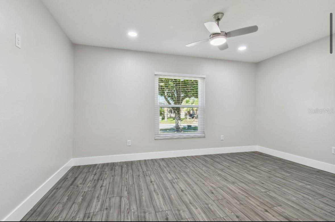
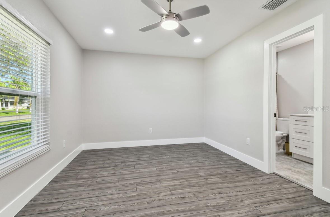
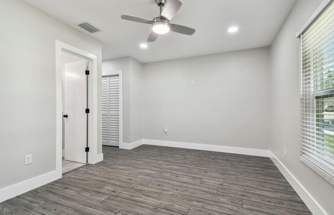
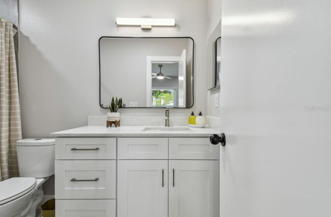
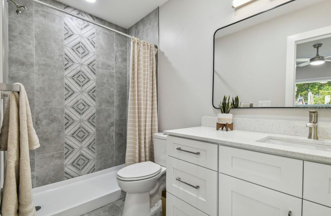
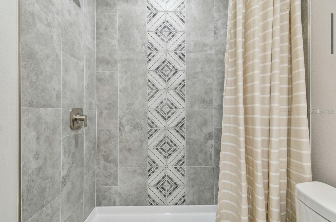
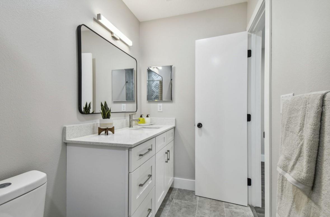
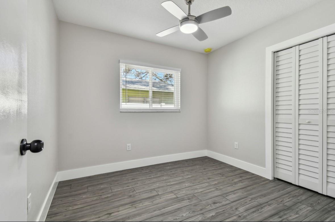
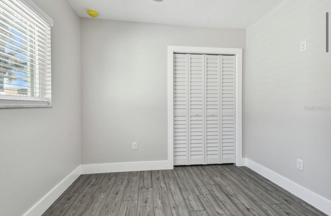
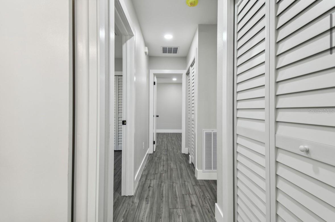
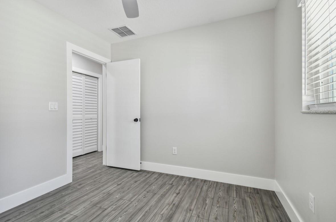
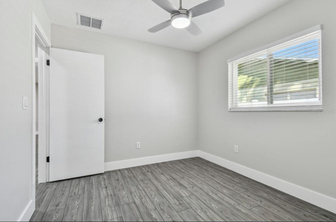
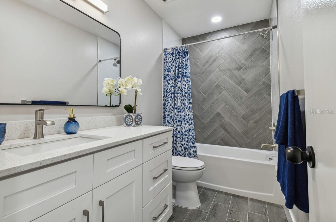
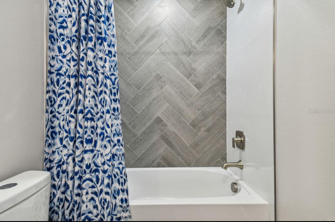
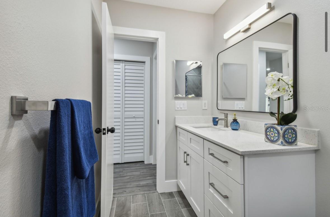
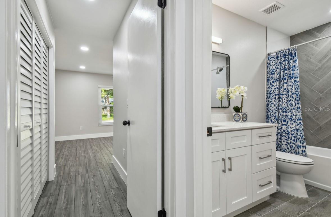
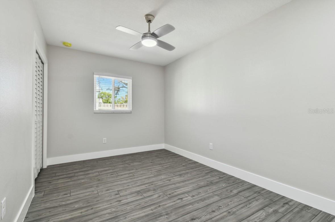
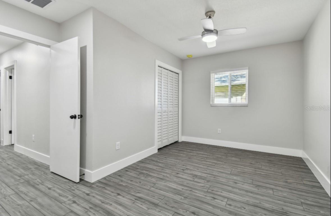
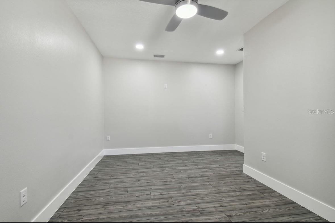
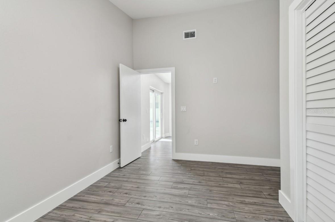

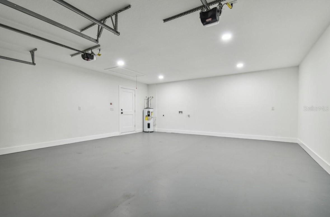
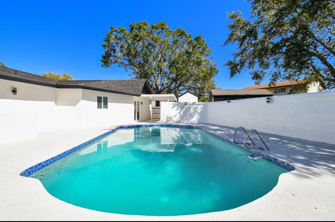
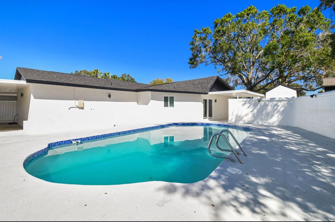
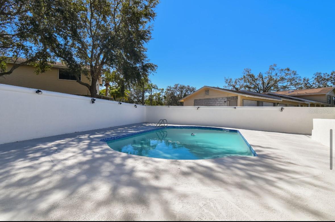
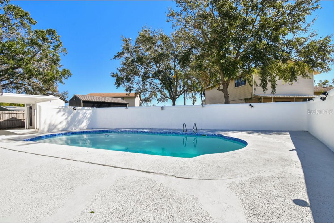
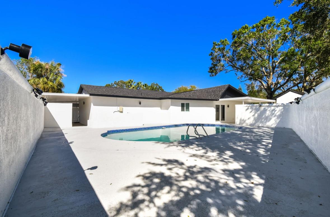
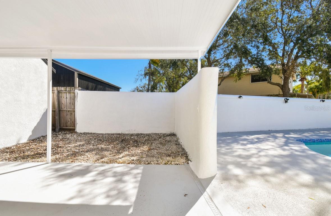
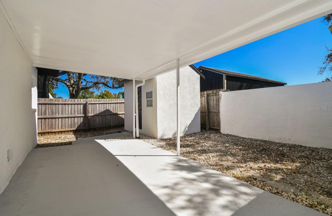
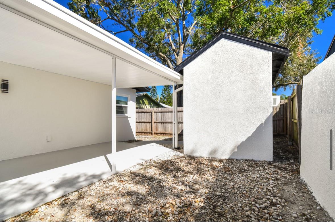
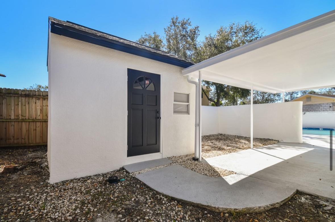
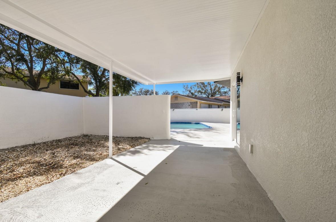
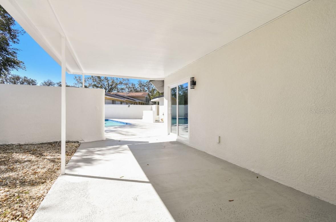
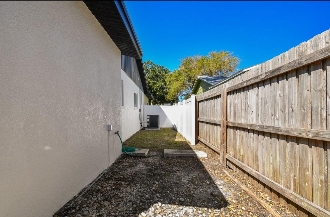
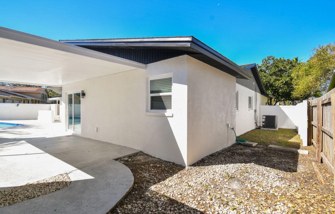
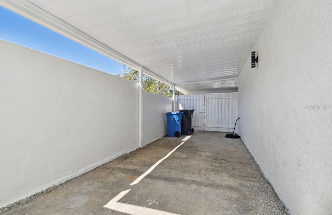
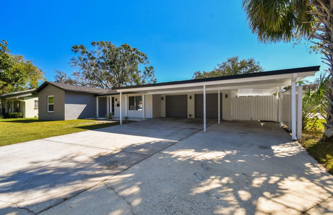
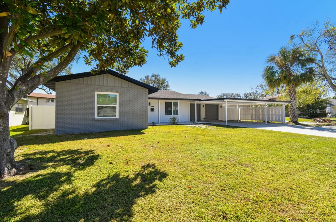
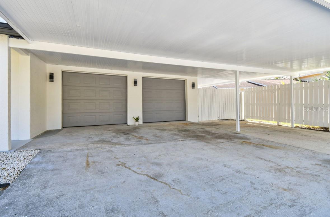
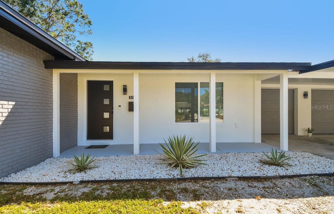
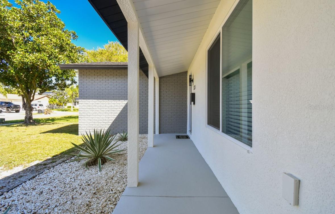
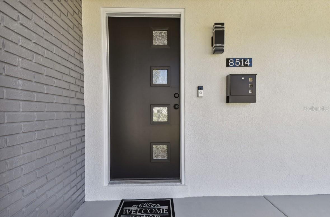
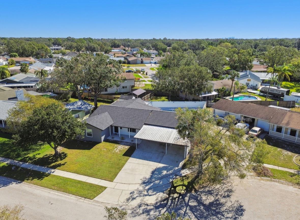
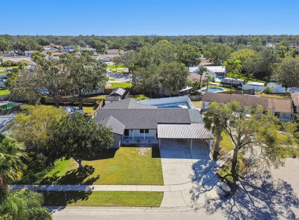
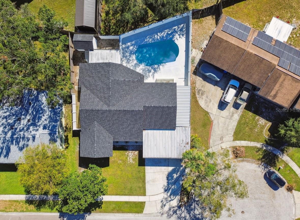
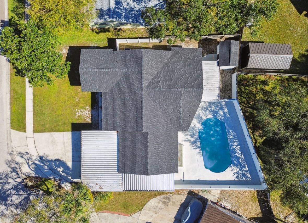
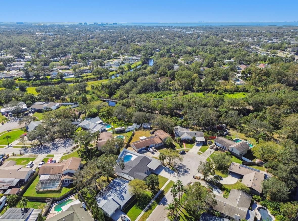
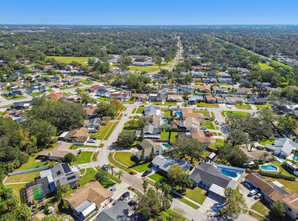



- MLS#: TB8314544 ( Residential )
- Street Address: 8514 Woodwick Court
- Viewed: 2
- Price: $554,000
- Price sqft: $158
- Waterfront: No
- Year Built: 1971
- Bldg sqft: 3511
- Bedrooms: 4
- Total Baths: 2
- Full Baths: 2
- Garage / Parking Spaces: 8
- Days On Market: 72
- Additional Information
- Geolocation: 28.013 / -82.58
- County: HILLSBOROUGH
- City: TAMPA
- Zipcode: 33615
- Subdivision: Townn Country Park
- Provided by: YOU FIRST REALTY AND ASSOC LLC
- Contact: Ramez Lahham
- 813-458-6686

- DMCA Notice
-
DescriptionOne or more photo has virtual staging. Welcome to your dream pool home in the coveted Town N Country community! This newly renovated gem boasts a spacious layout, offering four bedrooms, two full bathrooms, and ample parking with a two car garage and carport accommodating up to six vehicles. Every detail in this home has been thoughtfully upgraded for modern comfort and style. The brand new kitchen is a chefs delight, featuring sleek quartz countertops, premium cabinetry, and stainless steel appliances. Throughout the home, luxury vinyl flooring and modern ceiling fixtures complement the airy ambiance, while new double pane, high efficiency windows and sliding glass doors ensure energy savings and quiet comfort. A brand new HVAC system, insulated garage doors with new motors, and 5 inch baseboards are among the many upgrades, providing long term value and efficiency. Even the backyard shed has been outfitted with luxury vinyl flooring, adding a touch of sophistication. Step outside to a sprawling backyard oasis, where a massive pool awaits perfect for cooling off on warm Florida days. The fully fenced yard offers both privacy and space, ideal for hosting summer BBQs and gatherings with friends and family. Enjoy all this without HOA or CDD fees, and with peace of mind knowing this home remained unaffected by recent hurricanes. Centrally located in the heart of Tampa, youll be minutes from top rated schools, shopping centers, the YMCA, gyms, Publix, Target, Starbucks, and more. Convenient access to the Veterans Expressway, I 275, and the University of South Florida (USF) makes this an ideal location, and the stunning Gulf beaches are only a 30 minute drive away. Schedule your showing today this exquisite home wont last long!
All
Similar
Features
Appliances
- Dishwasher
- Microwave
- Range
- Refrigerator
Home Owners Association Fee
- 0.00
Carport Spaces
- 6.00
Close Date
- 0000-00-00
Cooling
- Central Air
Country
- US
Covered Spaces
- 0.00
Exterior Features
- Lighting
- Other
- Sidewalk
- Sliding Doors
Flooring
- Luxury Vinyl
Garage Spaces
- 2.00
Heating
- Central
- Electric
Insurance Expense
- 0.00
Interior Features
- Ceiling Fans(s)
- High Ceilings
- Kitchen/Family Room Combo
- Open Floorplan
- Solid Surface Counters
- Solid Wood Cabinets
- Thermostat
- Window Treatments
Legal Description
- TOWN'N COUNTRY PARK UNIT NO 35 LOT 68 BLOCK 77
Levels
- One
Living Area
- 1895.00
Area Major
- 33615 - Tampa / Town and Country
Net Operating Income
- 0.00
Occupant Type
- Vacant
Open Parking Spaces
- 0.00
Other Expense
- 0.00
Parcel Number
- U-26-28-17-0A2-000077-00068.0
Pool Features
- In Ground
Property Type
- Residential
Roof
- Shingle
Sewer
- Public Sewer
Tax Year
- 2023
Township
- 28
Utilities
- Electricity Available
- Sewer Available
- Water Available
Virtual Tour Url
- https://www.propertypanorama.com/instaview/stellar/TB8314544
Water Source
- Public
Year Built
- 1971
Zoning Code
- RSC-6
Listing Data ©2025 Greater Fort Lauderdale REALTORS®
Listings provided courtesy of The Hernando County Association of Realtors MLS.
Listing Data ©2025 REALTOR® Association of Citrus County
Listing Data ©2025 Royal Palm Coast Realtor® Association
The information provided by this website is for the personal, non-commercial use of consumers and may not be used for any purpose other than to identify prospective properties consumers may be interested in purchasing.Display of MLS data is usually deemed reliable but is NOT guaranteed accurate.
Datafeed Last updated on January 6, 2025 @ 12:00 am
©2006-2025 brokerIDXsites.com - https://brokerIDXsites.com
Sign Up Now for Free!X
Call Direct: Brokerage Office: Mobile: 352.442.9386
Registration Benefits:
- New Listings & Price Reduction Updates sent directly to your email
- Create Your Own Property Search saved for your return visit.
- "Like" Listings and Create a Favorites List
* NOTICE: By creating your free profile, you authorize us to send you periodic emails about new listings that match your saved searches and related real estate information.If you provide your telephone number, you are giving us permission to call you in response to this request, even if this phone number is in the State and/or National Do Not Call Registry.
Already have an account? Login to your account.
