Share this property:
Contact Julie Ann Ludovico
Schedule A Showing
Request more information
- Home
- Property Search
- Search results
- 20213 Autumn Fern Avenue, TAMPA, FL 33647
Property Photos
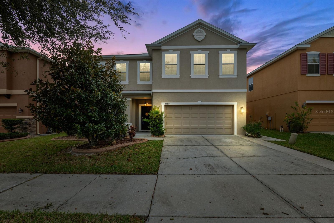

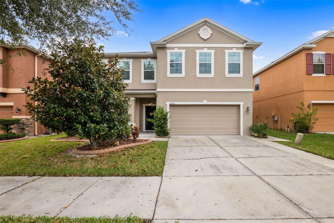
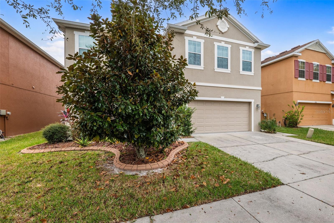
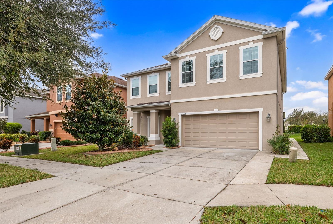
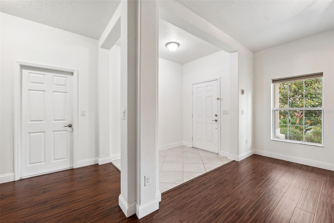
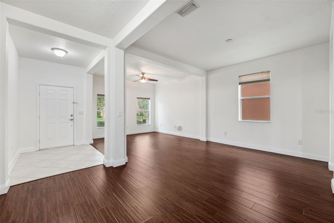
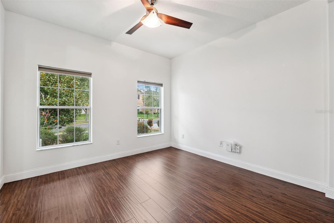
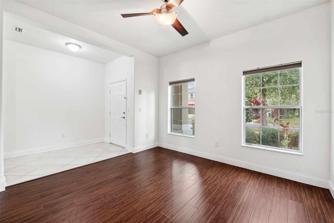
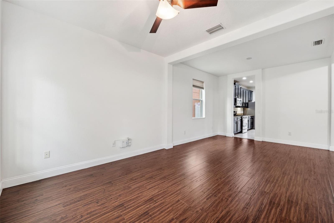
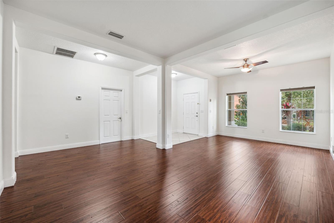
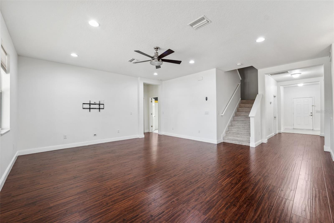
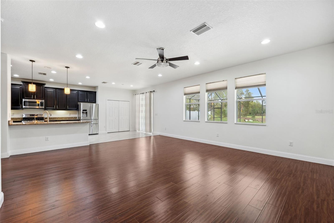
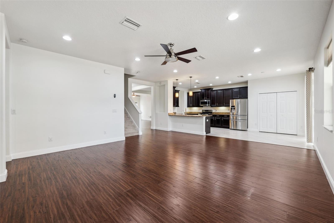
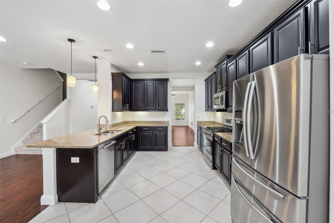
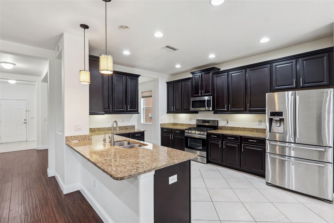
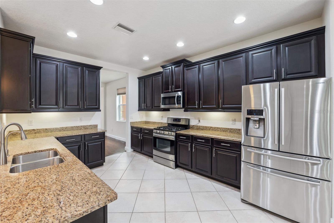
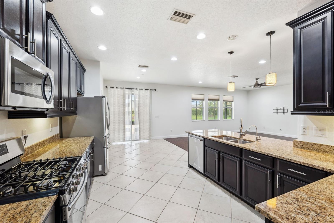
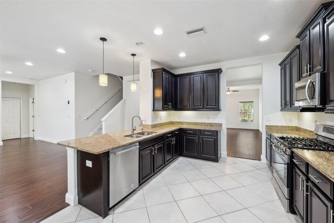
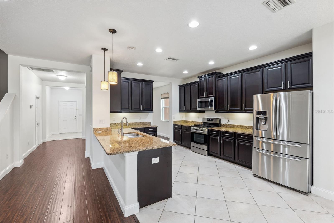
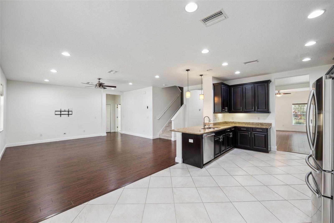
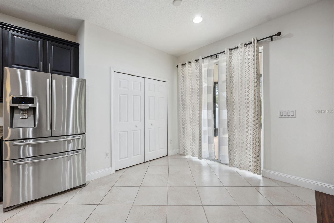
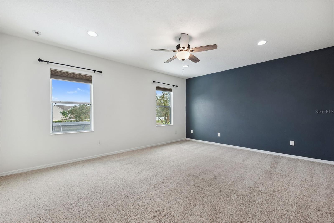
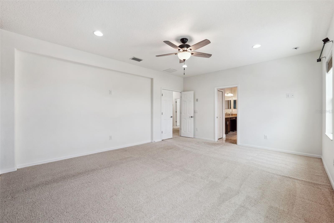
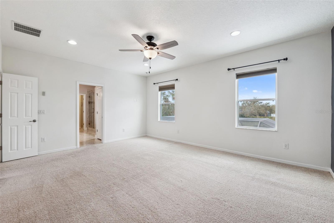
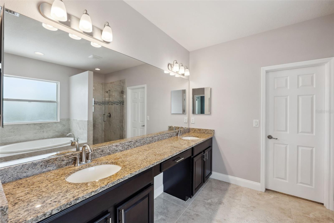
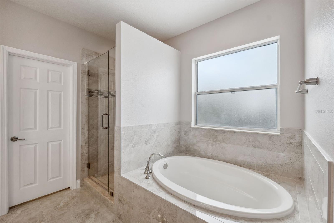
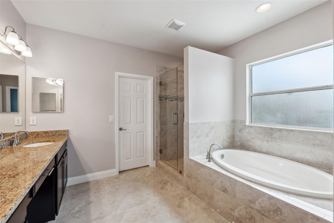
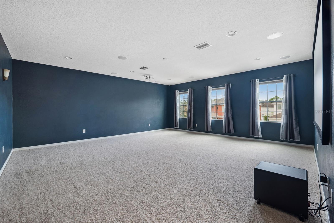
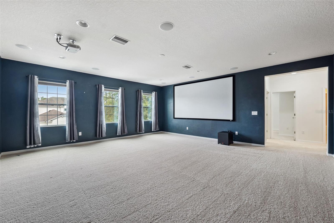
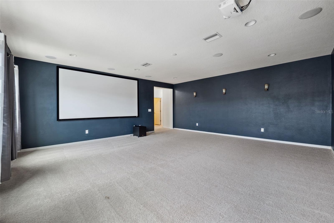
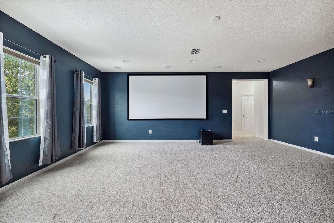
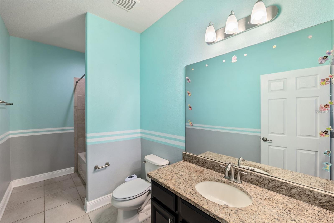
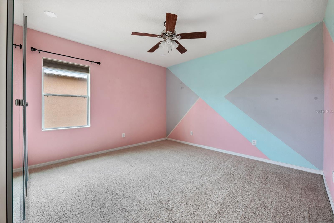
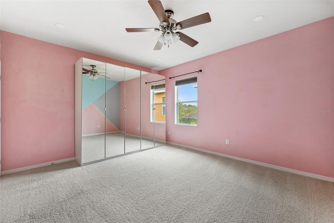
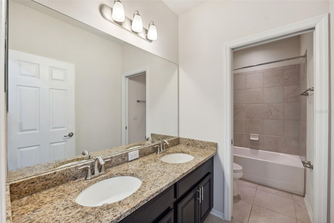
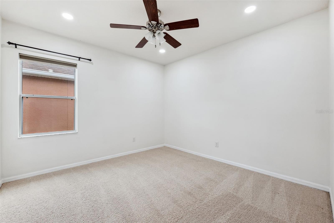
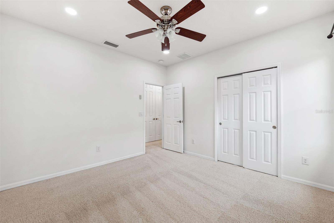
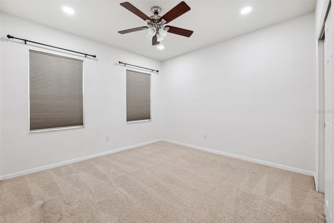
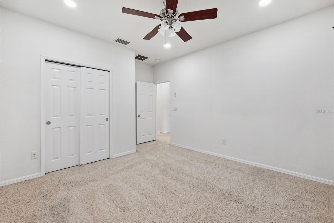
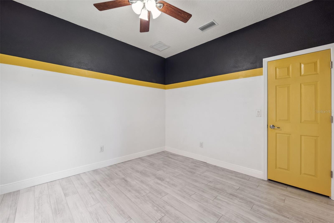
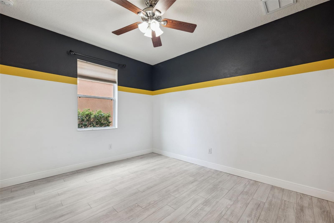
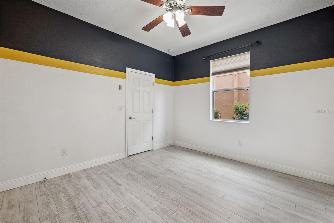
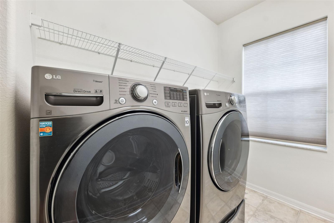
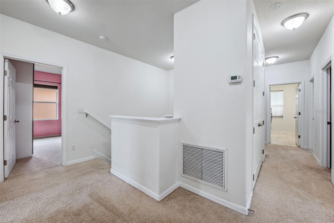
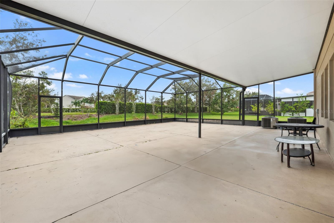
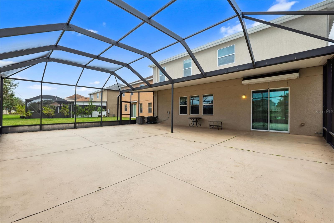
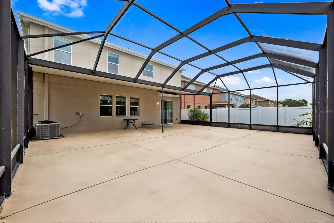
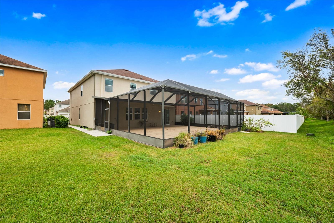
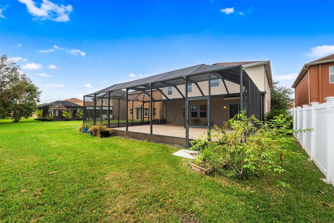
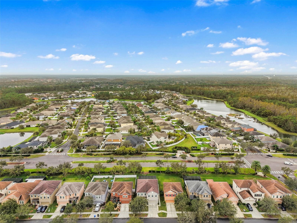
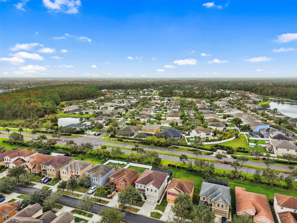
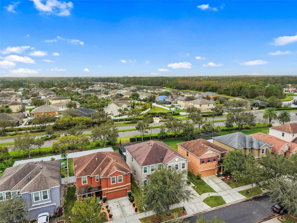
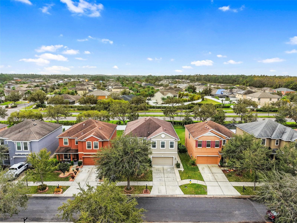
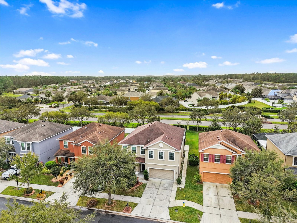
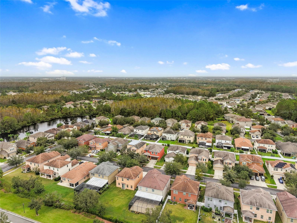
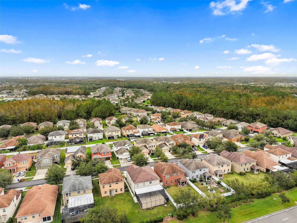
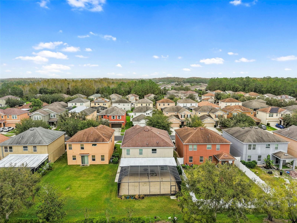
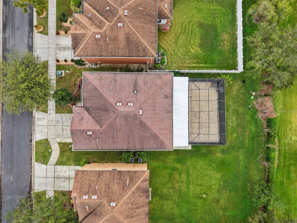
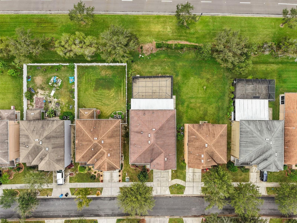
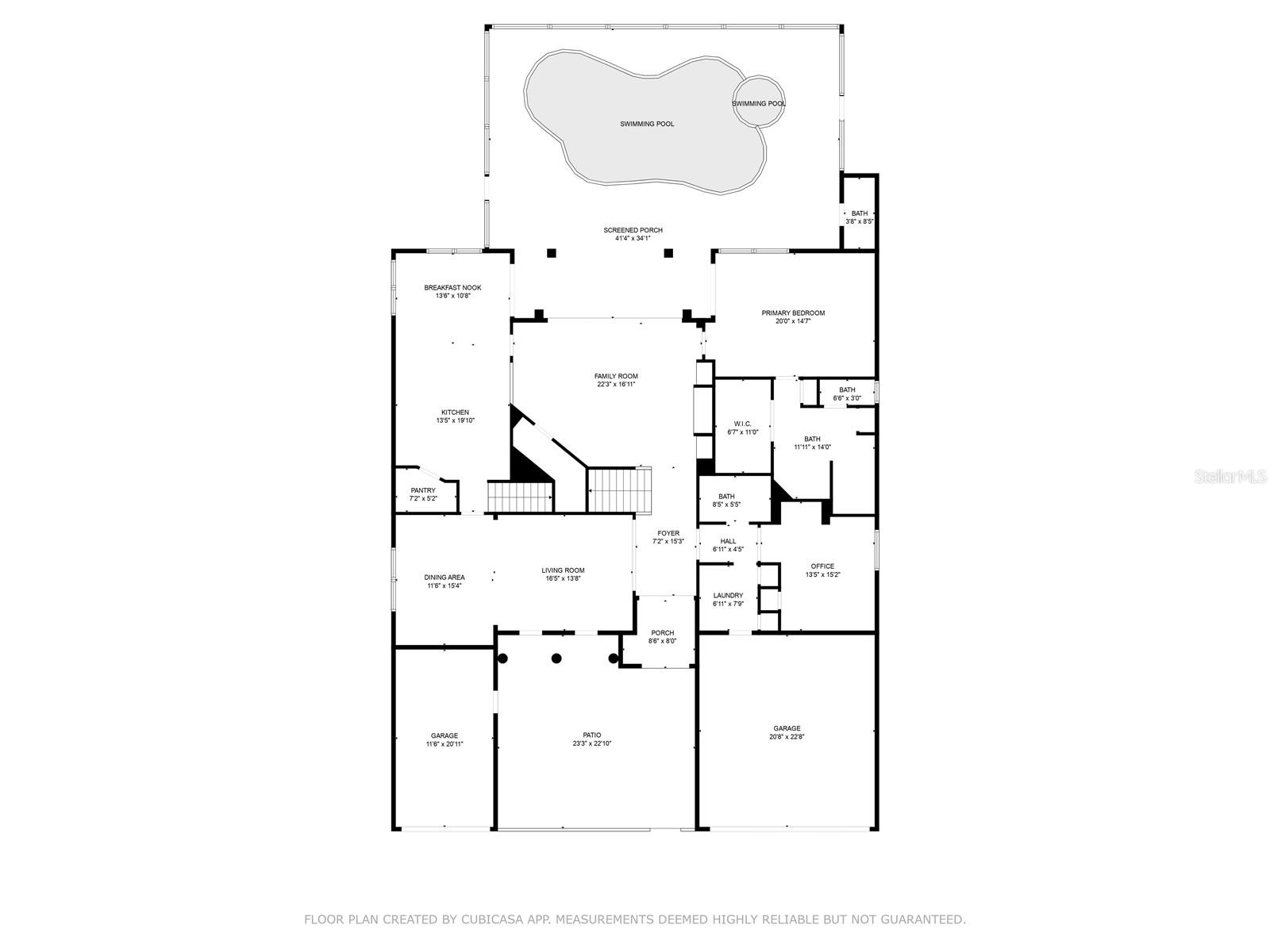
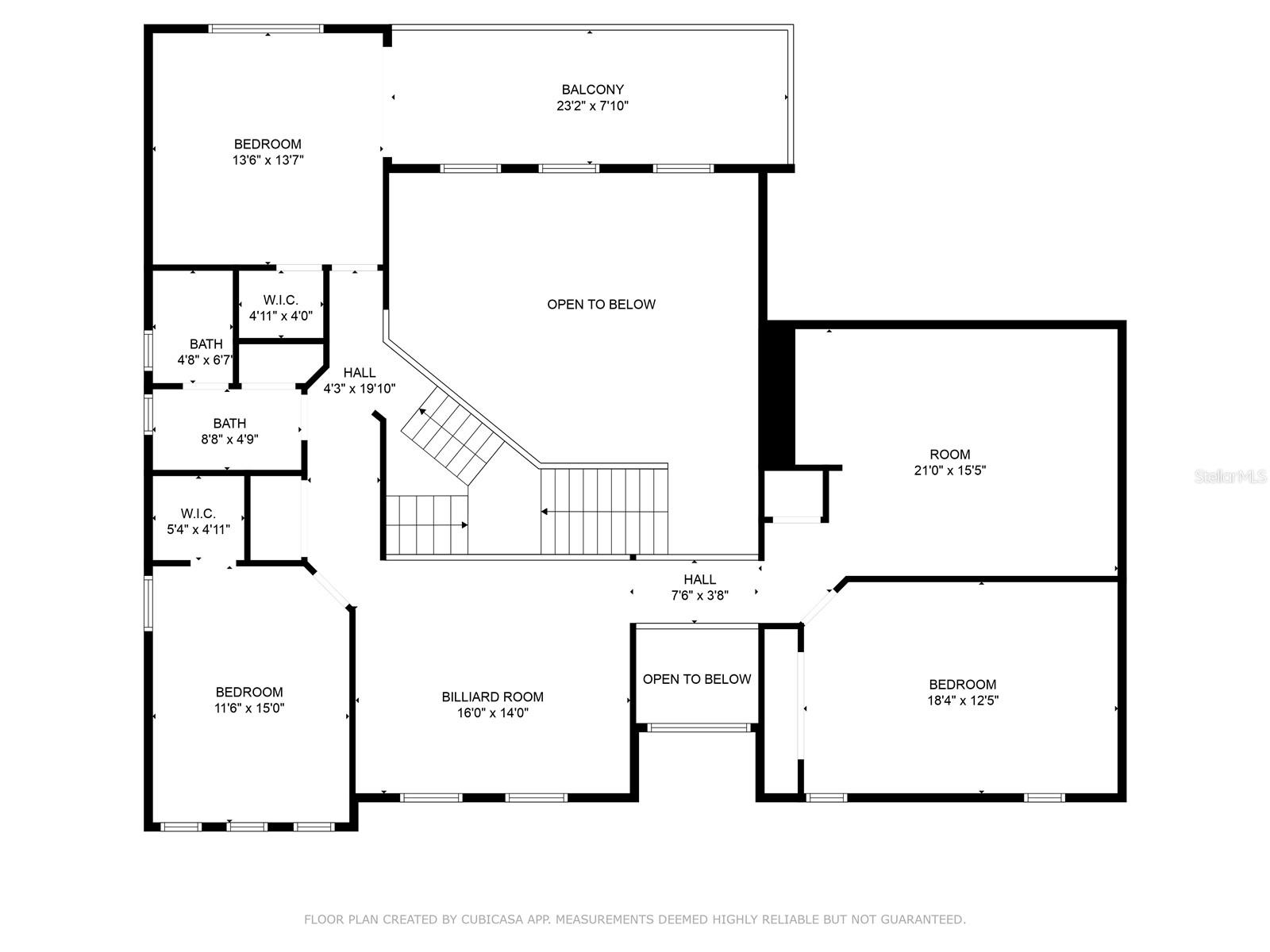
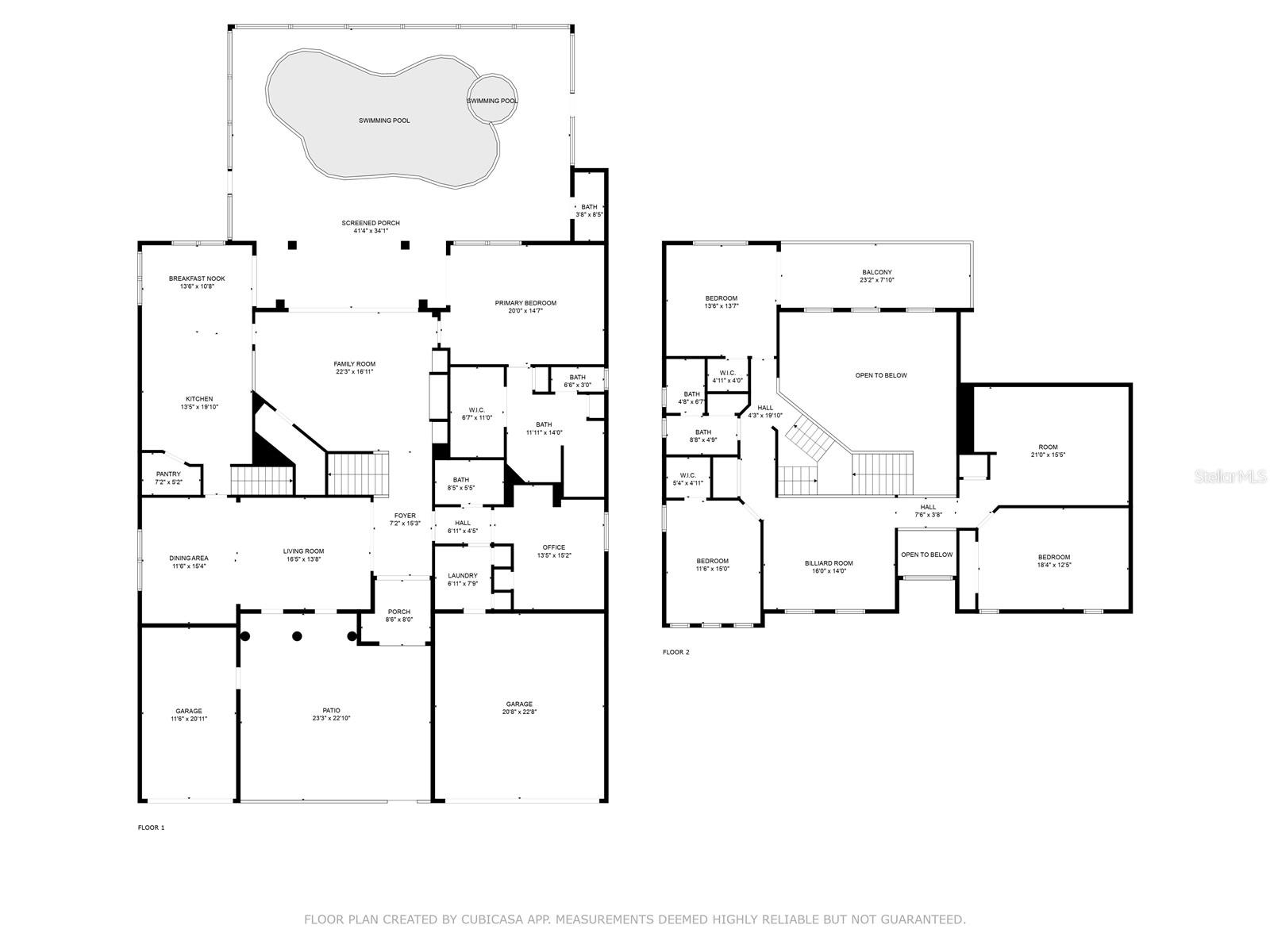
- MLS#: TB8315114 ( Residential )
- Street Address: 20213 Autumn Fern Avenue
- Viewed: 15
- Price: $599,900
- Price sqft: $159
- Waterfront: No
- Year Built: 2012
- Bldg sqft: 3770
- Bedrooms: 5
- Total Baths: 3
- Full Baths: 3
- Garage / Parking Spaces: 2
- Days On Market: 52
- Additional Information
- Geolocation: 28.1642 / -82.3293
- County: HILLSBOROUGH
- City: TAMPA
- Zipcode: 33647
- Subdivision: Live Oak Preserve Ph 2bvil
- Elementary School: Turner Elem HB
- Middle School: Bartels Middle
- High School: Wharton HB
- Provided by: BRAINARD REALTY
- Contact: Robert Zoller, Jr
- 813-922-2891

- DMCA Notice
-
DescriptionWelcome to 20213 Autumn Fern Dr, an impressive five bedroom, three bathroom residence offering nearly 3,500 square feet of luxurious living space. Located in the prestigious Live Oak community of New Tampa, this home blends spaciousness with comfort and style. Step inside to a grand, open concept interior designed to cater to both entertainment and relaxation. The main level features expansive living and dining areas complemented by large windows that bathe the space in natural light. The modern gourmet kitchen is equipped with sleek appliances, abundant cabinetry, and a generous island perfect for culinary creations or casual gatherings. The master suite serves as a lavish retreat, featuring an expansive walk in closet and a spa like ensuite bath with dual sinks, a deep soaking tub, and a separate glass shower. The additional four bedrooms are generously sized, providing ample space for family, guests, or a home office setup. Outdoor enthusiasts will cherish the home's private backyard, ideal for a BBQ, relaxation, or children's play. Whether enjoying a quiet evening or hosting friends and family, this outdoor space extends the lifestyle of luxury and comfort. Living in Live Oak means enjoying a host of world class neighborhood amenities. The communitys exclusive clubhouse is a focal point, featuring a state of the art fitness center. The resort style swimming pool provides a perfect oasis for hot summer days, and sports enthusiasts can enjoy tennis and basketball courts available for residents. Families will appreciate the playgrounds designed for children, while miles of walking and biking trails provide ample opportunity for outdoor activities amidst beautifully landscaped surroundings. This gated community enhances security and peace of mind, enhancing the tranquil living environment. Conveniently located, Live Oak offers close proximity to shopping, dining, and entertainment options in New Tampa. With top rated schools and major highways nearby, its an ideal setting for families and professionals seeking a vibrant and connected lifestyle. 20213 Autumn Fern Dr isnt just a place to live; its a haven for creating cherished memories. Experience the perfect blend of elegance, convenience, and community in this stunning New Tampa home. Dont miss the chance to call this extraordinary residence your own!
All
Similar
Features
Appliances
- Dishwasher
- Disposal
- Dryer
- Range
- Refrigerator
- Washer
Home Owners Association Fee
- 130.00
Association Name
- Sola Adewunmi
Carport Spaces
- 0.00
Close Date
- 0000-00-00
Cooling
- Central Air
Country
- US
Covered Spaces
- 0.00
Exterior Features
- Irrigation System
- Private Mailbox
- Sidewalk
- Sliding Doors
Flooring
- Carpet
- Ceramic Tile
- Luxury Vinyl
Garage Spaces
- 2.00
Heating
- Electric
- Natural Gas
High School
- Wharton-HB
Interior Features
- Ceiling Fans(s)
- High Ceilings
Legal Description
- LIVE OAK PRESERVE PHASE 2B-VILLAGES 12 AND 15 LOT 23 BLOCK 92
Levels
- Two
Living Area
- 3490.00
Middle School
- Bartels Middle
Area Major
- 33647 - Tampa / Tampa Palms
Net Operating Income
- 0.00
Occupant Type
- Vacant
Parcel Number
- U-05-27-20-84X-000092-00023.0
Pets Allowed
- Cats OK
- Dogs OK
Possession
- Negotiable
Property Type
- Residential
Roof
- Shingle
School Elementary
- Turner Elem-HB
Sewer
- Public Sewer
Tax Year
- 2023
Township
- 27
Utilities
- Electricity Connected
- Natural Gas Connected
- Sewer Connected
- Water Connected
Views
- 15
Virtual Tour Url
- https://www.propertypanorama.com/instaview/stellar/TB8315114
Water Source
- Public
Year Built
- 2012
Zoning Code
- PD
Listing Data ©2025 Greater Fort Lauderdale REALTORS®
Listings provided courtesy of The Hernando County Association of Realtors MLS.
Listing Data ©2025 REALTOR® Association of Citrus County
Listing Data ©2025 Royal Palm Coast Realtor® Association
The information provided by this website is for the personal, non-commercial use of consumers and may not be used for any purpose other than to identify prospective properties consumers may be interested in purchasing.Display of MLS data is usually deemed reliable but is NOT guaranteed accurate.
Datafeed Last updated on January 1, 2025 @ 12:00 am
©2006-2025 brokerIDXsites.com - https://brokerIDXsites.com
Sign Up Now for Free!X
Call Direct: Brokerage Office: Mobile: 352.442.9386
Registration Benefits:
- New Listings & Price Reduction Updates sent directly to your email
- Create Your Own Property Search saved for your return visit.
- "Like" Listings and Create a Favorites List
* NOTICE: By creating your free profile, you authorize us to send you periodic emails about new listings that match your saved searches and related real estate information.If you provide your telephone number, you are giving us permission to call you in response to this request, even if this phone number is in the State and/or National Do Not Call Registry.
Already have an account? Login to your account.
