Share this property:
Contact Julie Ann Ludovico
Schedule A Showing
Request more information
- Home
- Property Search
- Search results
- 3910 Oldbrook Lane, PLANT CITY, FL 33566
Property Photos
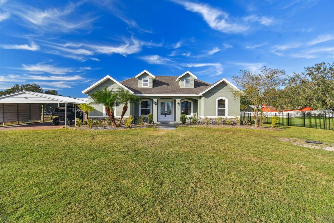

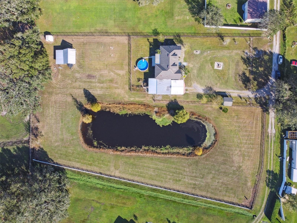
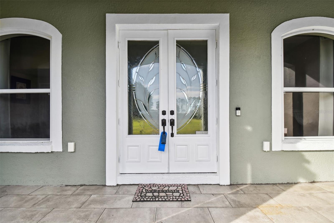
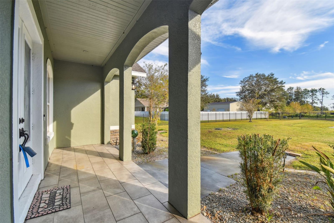
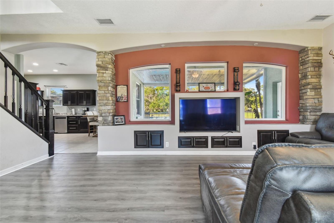
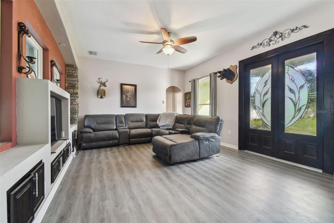
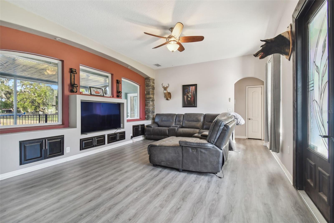
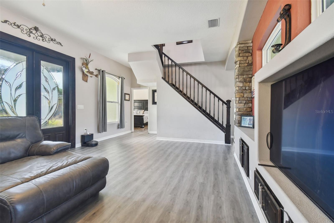
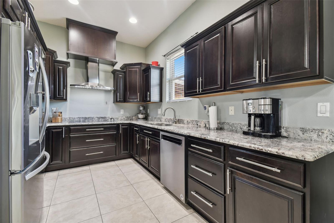
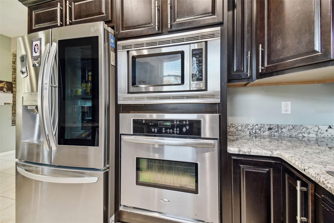
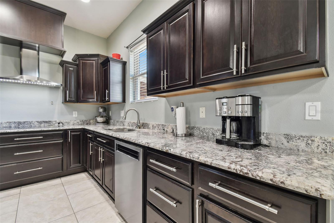
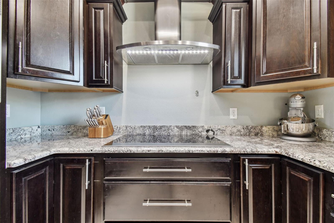
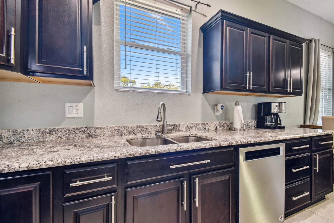
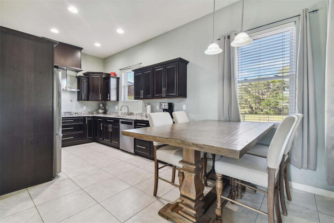
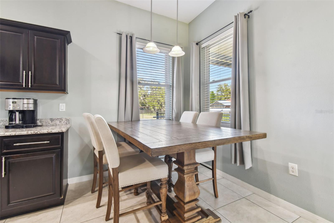
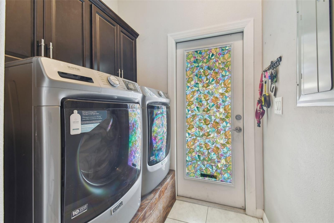
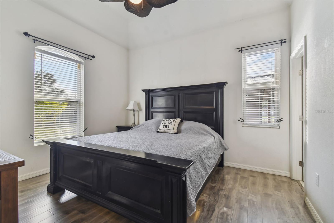
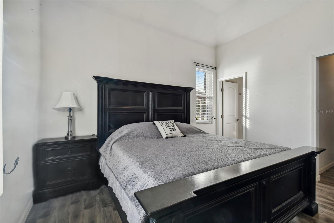
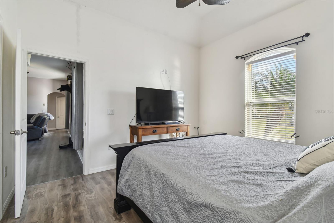
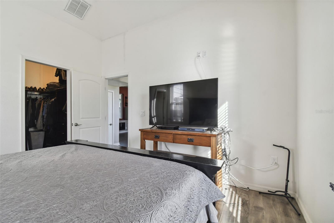
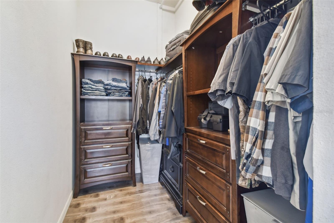
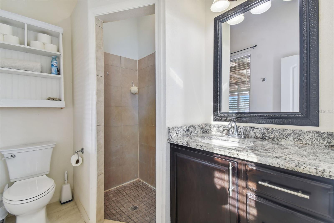
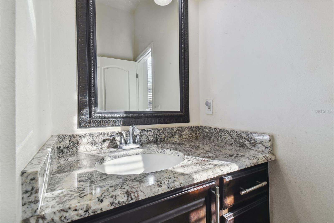
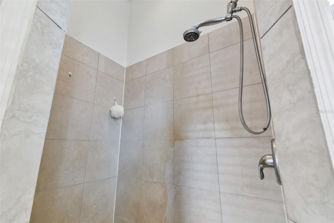
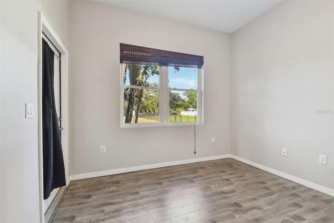
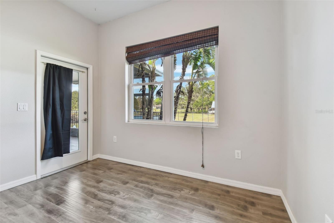
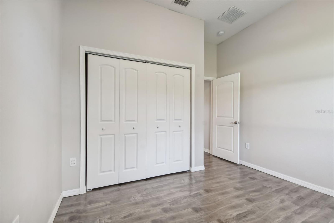
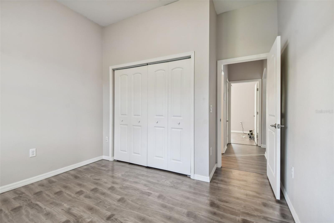
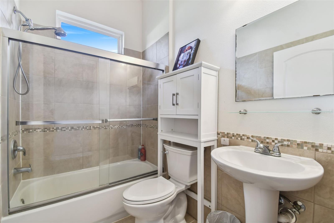
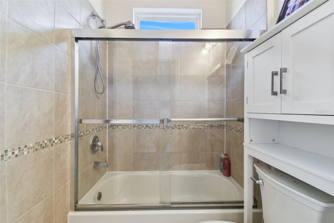
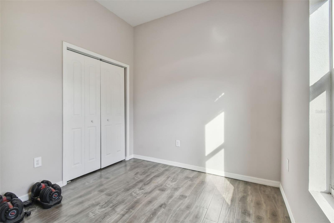
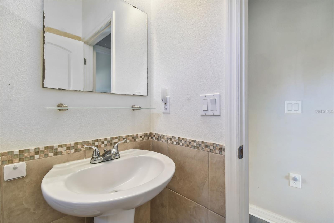
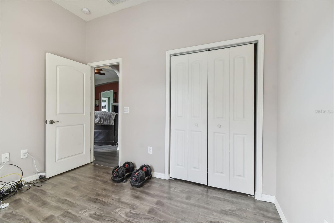
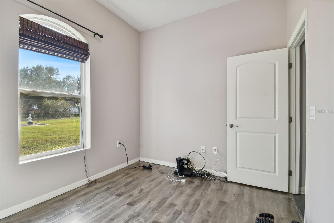
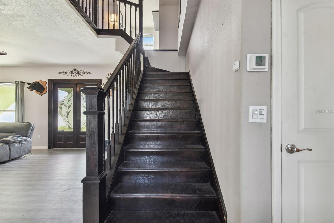
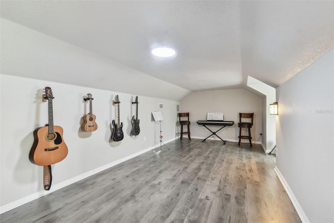
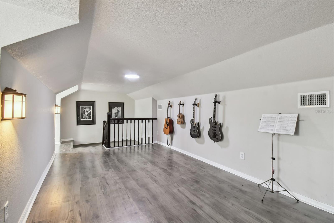
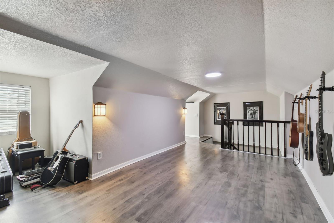
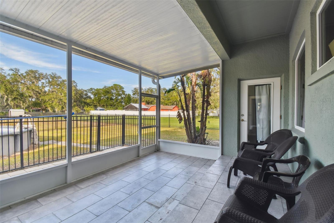
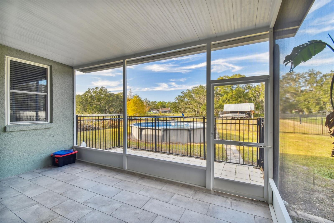
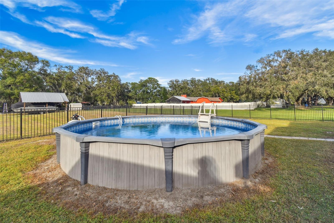
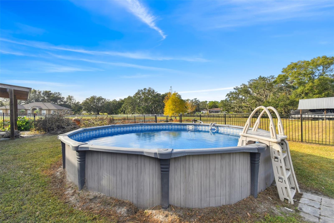
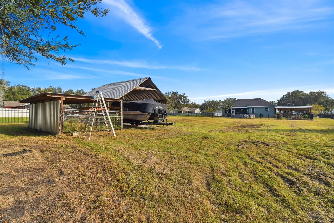
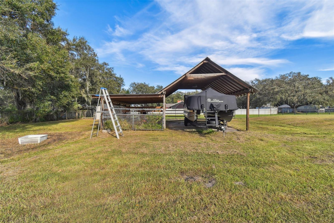
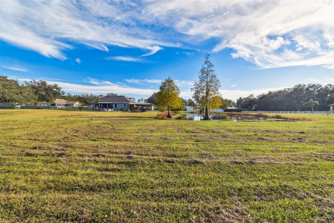
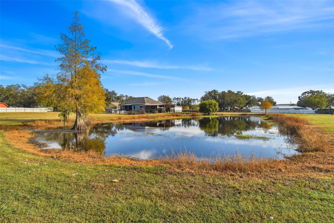
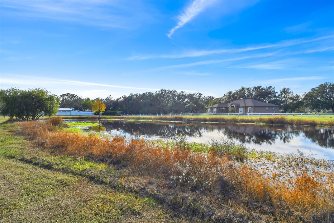
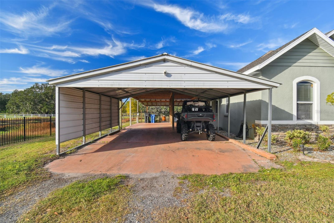
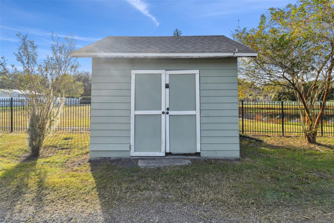
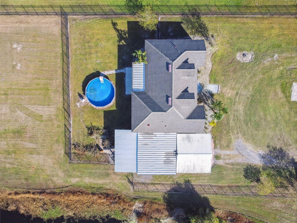
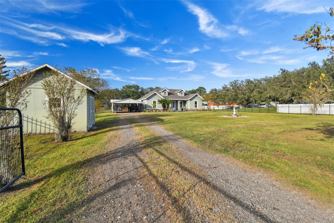
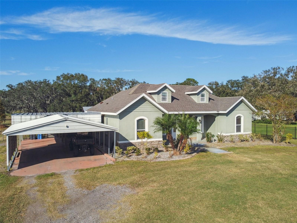
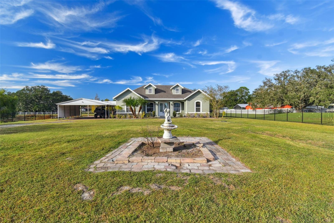
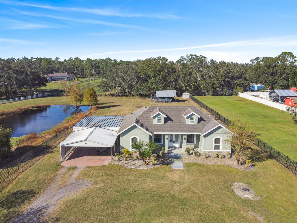
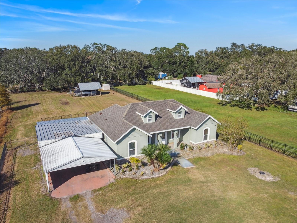
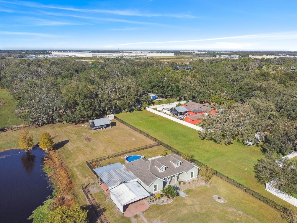
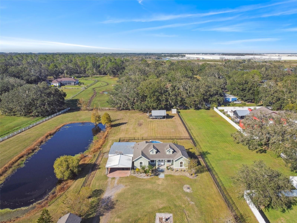
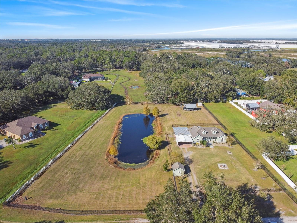
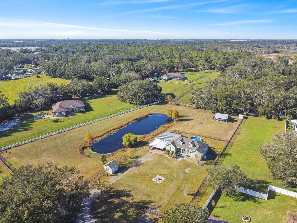
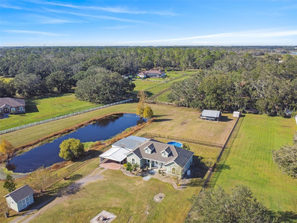
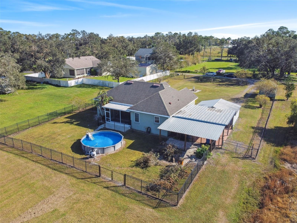
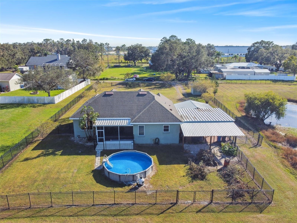
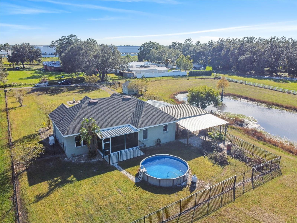
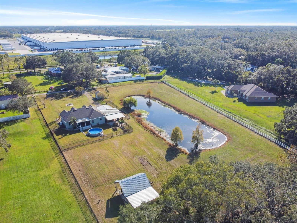
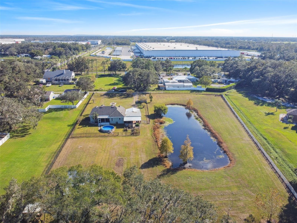
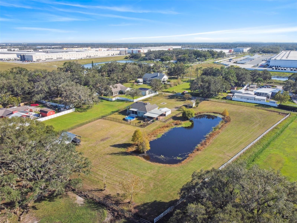
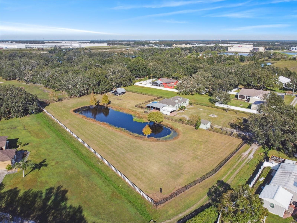
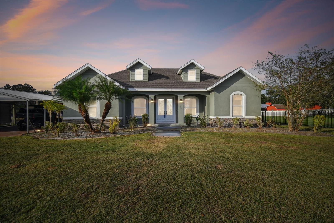
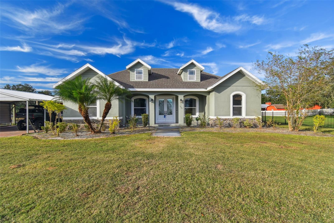
- MLS#: TB8315572 ( Residential )
- Street Address: 3910 Oldbrook Lane
- Viewed: 173
- Price: $550,000
- Price sqft: $264
- Waterfront: No
- Year Built: 2012
- Bldg sqft: 2085
- Bedrooms: 3
- Total Baths: 2
- Full Baths: 2
- Garage / Parking Spaces: 4
- Days On Market: 131
- Additional Information
- Geolocation: 28.0016 / -82.065
- County: HILLSBOROUGH
- City: PLANT CITY
- Zipcode: 33566
- Subdivision: Westbrook
- Elementary School: SpringHead HB
- Middle School: Marshall HB
- High School: Plant City HB
- Provided by: CHARLES RUTENBERG REALTY INC
- Contact: Lenora Gonzalez-Johnson
- 727-538-9200

- DMCA Notice
-
DescriptionDiscover your dream property with this charming 3 bedroom, 2 bathroom home set on nearly 2.5 acres of serene land, offering the perfect blend of privacy and convenience. Enjoy the freedom to park your boats, RVs, and toys without any HOA or CDD restrictions! This home offers a spacious layout with no carpet throughout for easy maintenance,Versatile loft space ideal for a children's playroom or family getaway, Updated kitchen featuring 42 inch wood cabinets, granite countertops, and stainless steel appliances. Recent upgrades include: Generac whole house generator (installed Sept 2024), NEW AC unit (2024), New water purification system (Oct 2024), New flooring in the family room (Oct 2024), Newer refrigerator and dishwasher (2022), Washer/dryer (2021) Loft flooring (2021). This amazing backyard is peaceful setting with a private pond, perfect for relaxation and outdoor enjoyment, a pool to soak up the sun, plenty of storage with the sheds and barn area. Location! Location! Location! Ideally located close to hospitals, schools, churches, and major highways, providing easy access to all your needs while enjoying the tranquility of rural living. This meticulously maintained home is a rare find! Schedule your showing today to experience all it has to offer!
All
Similar
Features
Appliances
- Built-In Oven
- Cooktop
- Dishwasher
- Dryer
- Electric Water Heater
- Microwave
- Refrigerator
- Washer
Home Owners Association Fee
- 0.00
Carport Spaces
- 4.00
Close Date
- 0000-00-00
Cooling
- Central Air
Country
- US
Covered Spaces
- 0.00
Exterior Features
- Dog Run
- Private Mailbox
- Storage
Fencing
- Fenced
- Other
Flooring
- Ceramic Tile
- Laminate
- Luxury Vinyl
Garage Spaces
- 0.00
Heating
- Central
High School
- Plant City-HB
Interior Features
- Built-in Features
- Ceiling Fans(s)
- Living Room/Dining Room Combo
- Primary Bedroom Main Floor
- Solid Surface Counters
- Solid Wood Cabinets
- Split Bedroom
- Window Treatments
Legal Description
- WESTBROOK LOT 3
Levels
- Two
Living Area
- 1799.00
Lot Features
- In County
- Landscaped
- Level
- Oversized Lot
- Private
- Unpaved
Middle School
- Marshall-HB
Area Major
- 33566 - Plant City
Net Operating Income
- 0.00
Occupant Type
- Owner
Other Structures
- Barn(s)
- Other
- Shed(s)
- Storage
Parcel Number
- U-36-28-22-636-000000-00003.0
Parking Features
- Boat
- Covered
- Driveway
- Oversized
- Parking Pad
- RV Parking
Possession
- Close of Escrow
Property Type
- Residential
Roof
- Shingle
School Elementary
- SpringHead-HB
Sewer
- Septic Tank
Style
- Contemporary
Tax Year
- 2024
Township
- 28
Utilities
- BB/HS Internet Available
- Cable Available
- Electricity Available
View
- Trees/Woods
- Water
Views
- 173
Virtual Tour Url
- https://www.propertypanorama.com/instaview/stellar/TB8315572
Water Source
- Well
Year Built
- 2012
Zoning Code
- ASC-1
Listing Data ©2025 Greater Fort Lauderdale REALTORS®
Listings provided courtesy of The Hernando County Association of Realtors MLS.
Listing Data ©2025 REALTOR® Association of Citrus County
Listing Data ©2025 Royal Palm Coast Realtor® Association
The information provided by this website is for the personal, non-commercial use of consumers and may not be used for any purpose other than to identify prospective properties consumers may be interested in purchasing.Display of MLS data is usually deemed reliable but is NOT guaranteed accurate.
Datafeed Last updated on March 10, 2025 @ 12:00 am
©2006-2025 brokerIDXsites.com - https://brokerIDXsites.com
Sign Up Now for Free!X
Call Direct: Brokerage Office: Mobile: 352.442.9386
Registration Benefits:
- New Listings & Price Reduction Updates sent directly to your email
- Create Your Own Property Search saved for your return visit.
- "Like" Listings and Create a Favorites List
* NOTICE: By creating your free profile, you authorize us to send you periodic emails about new listings that match your saved searches and related real estate information.If you provide your telephone number, you are giving us permission to call you in response to this request, even if this phone number is in the State and/or National Do Not Call Registry.
Already have an account? Login to your account.
