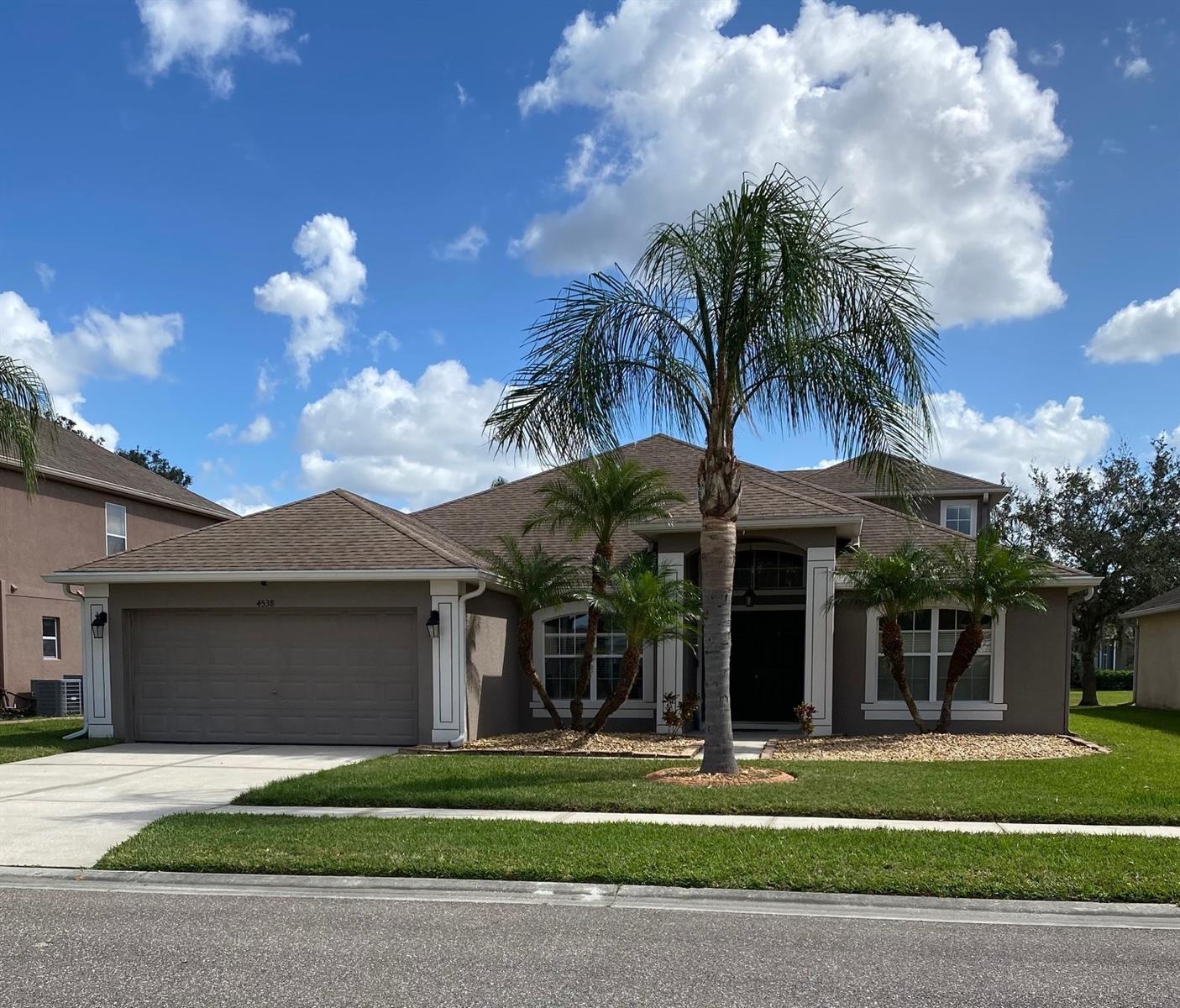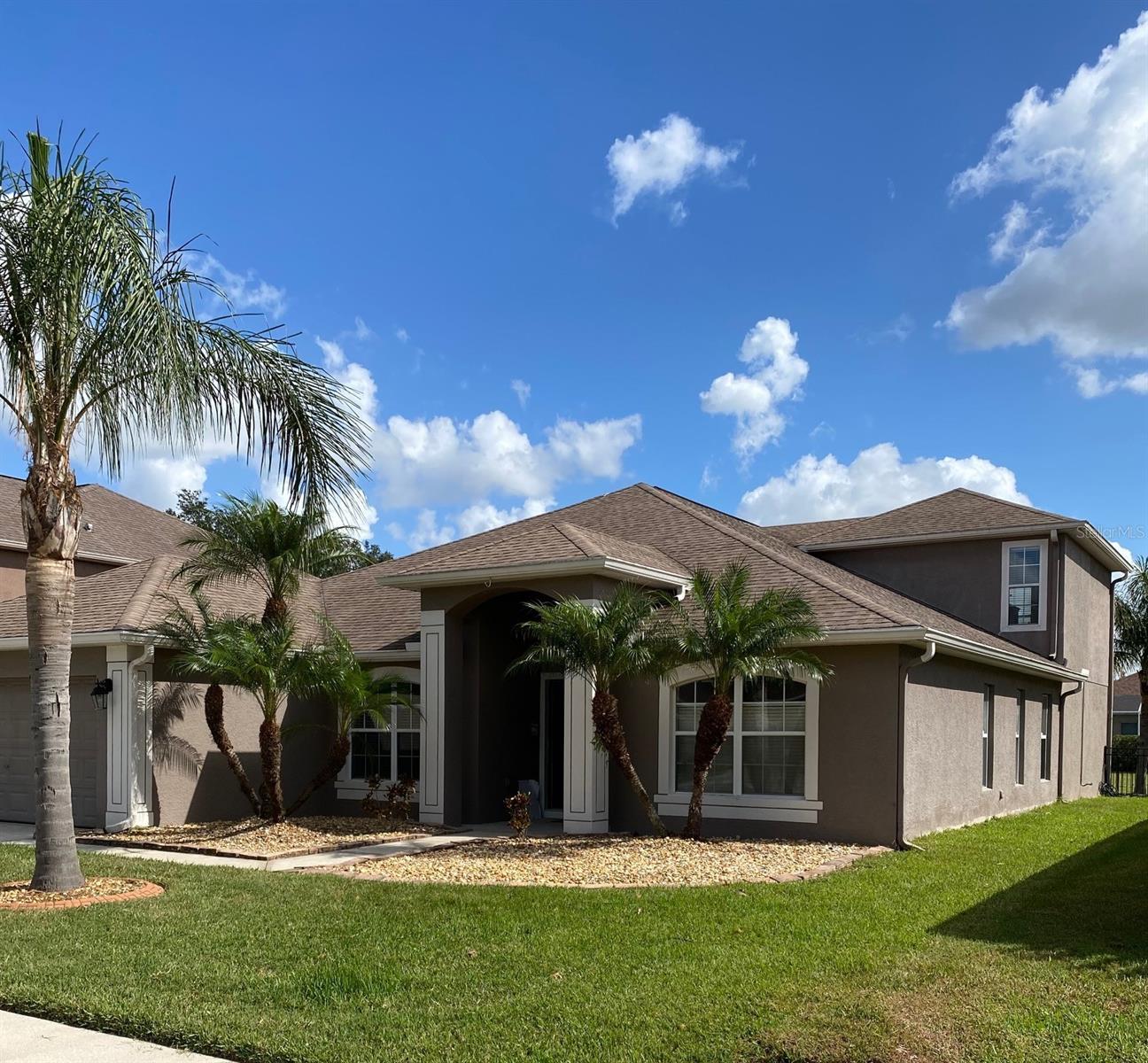Share this property:
Contact Julie Ann Ludovico
Schedule A Showing
Request more information
- Home
- Property Search
- Search results
- 4538 Pointe O Woods Drive, WESLEY CHAPEL, FL 33543
Property Photos








































- MLS#: TB8315976 ( Residential )
- Street Address: 4538 Pointe O Woods Drive
- Viewed: 41
- Price: $439,900
- Price sqft: $138
- Waterfront: No
- Year Built: 2006
- Bldg sqft: 3185
- Bedrooms: 3
- Total Baths: 2
- Full Baths: 2
- Garage / Parking Spaces: 2
- Days On Market: 177
- Additional Information
- Geolocation: 28.2231 / -82.3138
- County: PASCO
- City: WESLEY CHAPEL
- Zipcode: 33543
- Subdivision: Country Walk Increment D Ph 1
- Elementary School: Double Branch
- Middle School: Thomas E Weightman
- High School: Wesley Chapel
- Provided by: SABAL PALM INTERNATIONAL REALTY LLC
- Contact: Erica Chavez
- 813-507-0960

- DMCA Notice
-
DescriptionNestled in the highly sought after Country Walk community, this 3 bedroom, 2 bathroom Cardel built beauty with a spacious bonus loft offers 2,533 sq. ft. of bright, open, and functional living space on an oversized 65 ft wide lot.From the moment you enter through the double doors, you're greeted by soaring ceilings, dramatic wall to ceiling windows, and a layout that fills every corner with natural light and good energy. With a brand new roof scheduled before closing and new AC (2023), this home is truly move in ready and delivers the easy, breezy Florida lifestyle youve been dreaming of.Love to entertain. Youll fall head over heels for the open concept kitchen and living space, featuring warm granite countertops, a large center island with extra storage, 42 inch cabinets, stainless steel appliances, a double undermount sink, and walk in pantry. The bright breakfast nook perfect for that morning coffee, while the family room flows seamlessly into the fully fenced backyard and *Uprgraded screened lanaiperfect for weekend BBQs, morning coffee, or unwinding under the mature palm trees.The unique layout puts ALL bedroomsincluding the oversized primary suiteon the first floor, creating a practical and private setup for everyday living. The primary retreat offers direct access to the lanai, a spa like bath with granite countertops, a soaking tub, walk in shower, and a huge walk in closet.Need extra space to work or play The loft upstairs has its own dedicated AC unit, making it the perfect spot for a home office, game room, gym, or creative studiowhatever fits your lifestyle!Set in one of the areas most vibrant, amenity rich communities, Country Walk offers resort style living with two pools, tennis & basketball courts, soccer fields, fitness center, and a gorgeous 5,000 sq. ft. clubhouse. Plus, enjoy highly rated schools, quick access to Wiregrass Mall, Tampa Premium Outlets, restaurants, parks, and major highways.Low HOA fees include cable and internet, and the sellers are motivated and ready to make a dealdont wait!
All
Similar
Features
Appliances
- Dishwasher
- Disposal
- Dryer
- Microwave
- Range
- Refrigerator
- Washer
Association Amenities
- Clubhouse
- Fence Restrictions
- Fitness Center
- Park
- Pool
- Tennis Court(s)
Home Owners Association Fee
- 205.00
Home Owners Association Fee Includes
- Cable TV
- Internet
Association Name
- Rizzetta / Patricia Plane
Association Phone
- 813-803-7959
Builder Name
- Cardel Master Builder
Carport Spaces
- 0.00
Close Date
- 0000-00-00
Cooling
- Central Air
Country
- US
Covered Spaces
- 0.00
Exterior Features
- Irrigation System
- Sidewalk
- Sliding Doors
Fencing
- Other
Flooring
- Carpet
- Ceramic Tile
Furnished
- Unfurnished
Garage Spaces
- 2.00
Heating
- Central
High School
- Wesley Chapel High-PO
Insurance Expense
- 0.00
Interior Features
- Cathedral Ceiling(s)
- Ceiling Fans(s)
- Eat-in Kitchen
- High Ceilings
- Kitchen/Family Room Combo
- Living Room/Dining Room Combo
- Open Floorplan
- Primary Bedroom Main Floor
- Solid Surface Counters
- Split Bedroom
- Vaulted Ceiling(s)
- Walk-In Closet(s)
Legal Description
- COUNTRY WALK INCREMENT D PHASE 1 PB 55 PG 036 LOT 117
Levels
- One
Living Area
- 2533.00
Lot Features
- In County
- Landscaped
- Paved
Middle School
- Thomas E Weightman Middle-PO
Area Major
- 33543 - Zephyrhills/Wesley Chapel
Net Operating Income
- 0.00
Occupant Type
- Owner
Open Parking Spaces
- 0.00
Other Expense
- 0.00
Parcel Number
- 16-26-20-0040-00000-1170
Pets Allowed
- Cats OK
- Dogs OK
Possession
- Close Of Escrow
Property Condition
- Completed
Property Type
- Residential
Roof
- Shingle
School Elementary
- Double Branch Elementary
Sewer
- Public Sewer
Style
- Contemporary
Tax Year
- 2023
Township
- 26S
Utilities
- Cable Connected
- Electricity Connected
- Public
- Sewer Connected
- Water Connected
Views
- 41
Virtual Tour Url
- https://realestate.febreframeworks.com/sites/pnvpelm/unbranded
Water Source
- None
Year Built
- 2006
Zoning Code
- MPUD
Listing Data ©2025 Greater Fort Lauderdale REALTORS®
Listings provided courtesy of The Hernando County Association of Realtors MLS.
Listing Data ©2025 REALTOR® Association of Citrus County
Listing Data ©2025 Royal Palm Coast Realtor® Association
The information provided by this website is for the personal, non-commercial use of consumers and may not be used for any purpose other than to identify prospective properties consumers may be interested in purchasing.Display of MLS data is usually deemed reliable but is NOT guaranteed accurate.
Datafeed Last updated on April 27, 2025 @ 12:00 am
©2006-2025 brokerIDXsites.com - https://brokerIDXsites.com
Sign Up Now for Free!X
Call Direct: Brokerage Office: Mobile: 352.442.9386
Registration Benefits:
- New Listings & Price Reduction Updates sent directly to your email
- Create Your Own Property Search saved for your return visit.
- "Like" Listings and Create a Favorites List
* NOTICE: By creating your free profile, you authorize us to send you periodic emails about new listings that match your saved searches and related real estate information.If you provide your telephone number, you are giving us permission to call you in response to this request, even if this phone number is in the State and/or National Do Not Call Registry.
Already have an account? Login to your account.
