Share this property:
Contact Julie Ann Ludovico
Schedule A Showing
Request more information
- Home
- Property Search
- Search results
- 2517 4th Avenue S, ST PETERSBURG, FL 33712
Property Photos
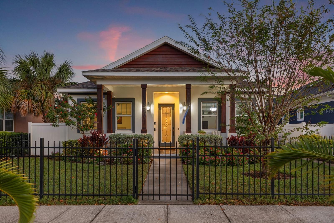

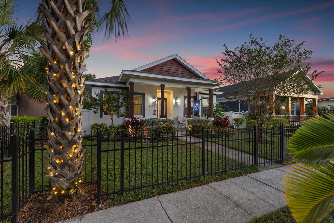
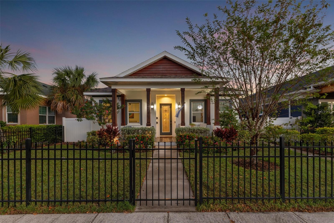
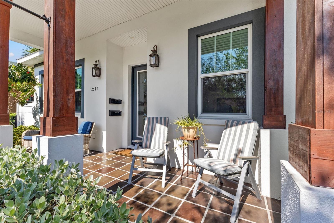
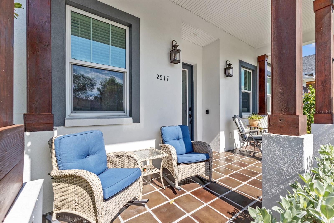
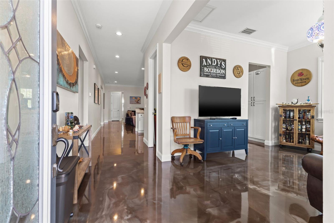
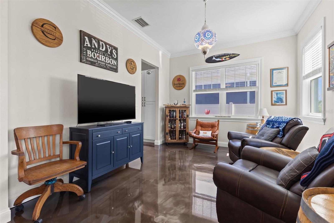
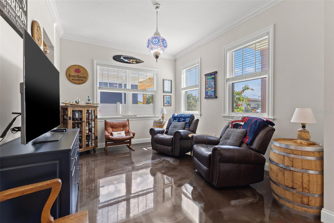
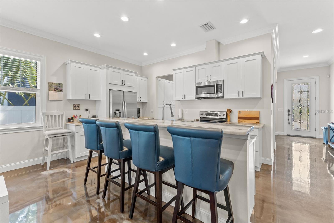
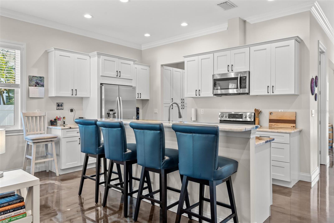
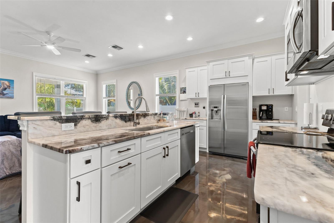
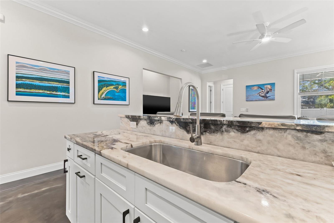
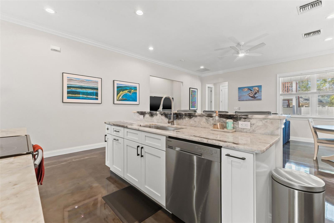
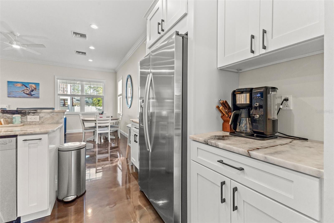
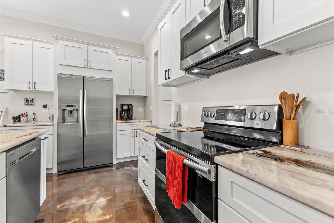
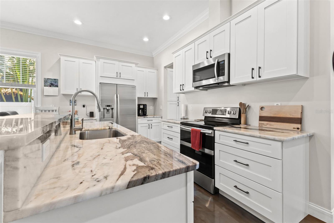
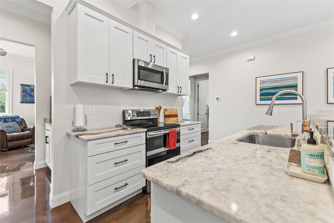
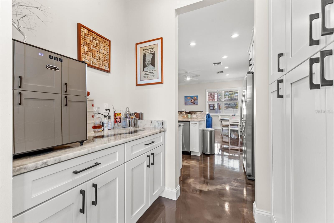
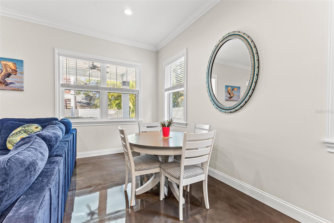
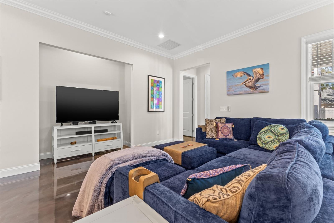
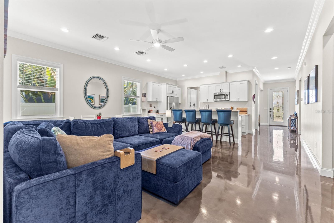
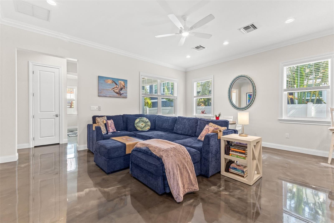
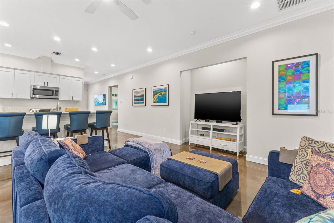
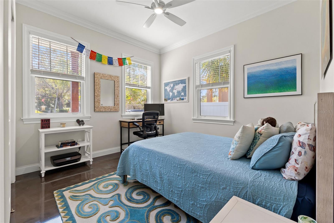
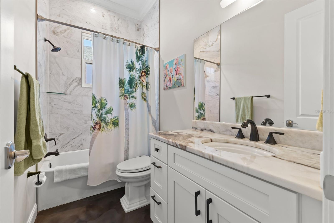
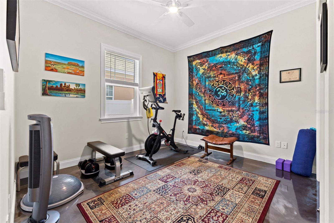
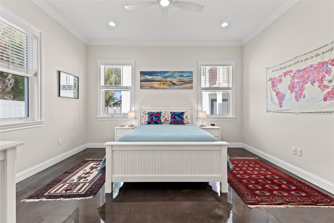
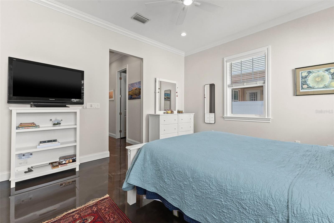
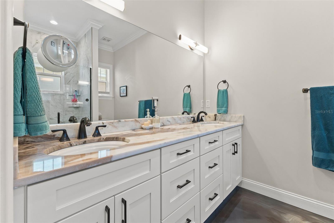
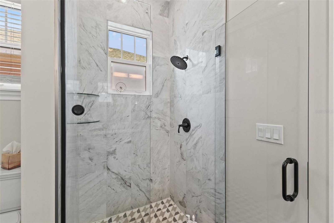
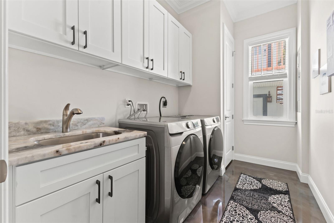
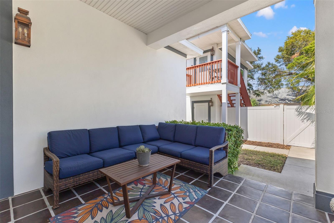
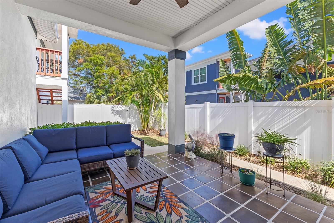
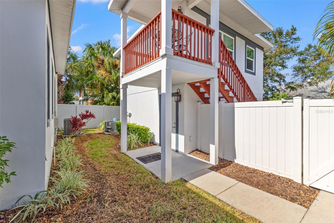
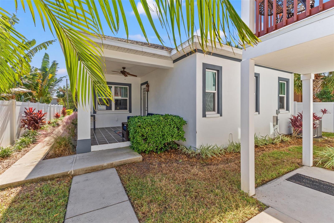
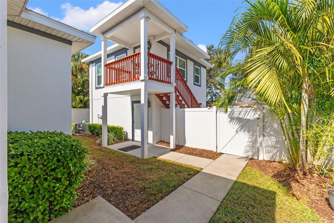
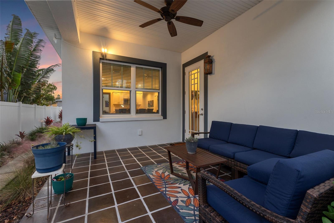
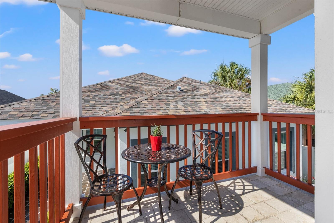
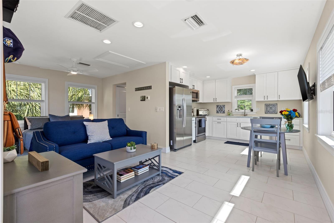
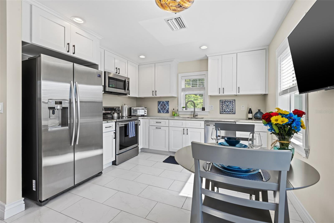
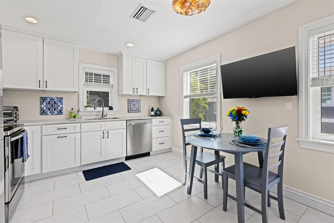
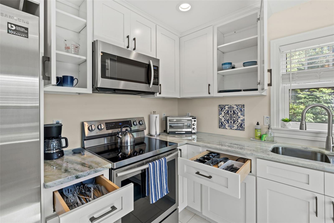
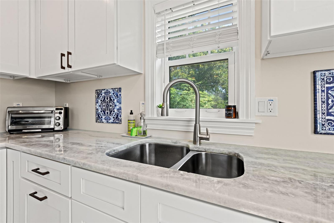
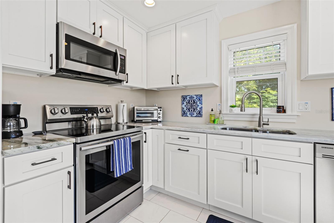
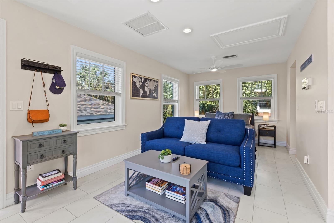
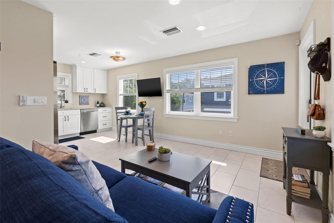
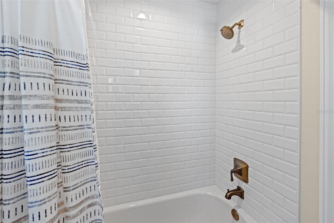
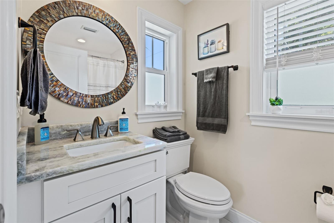
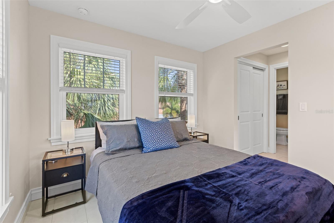
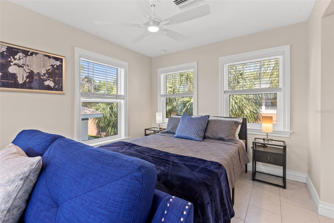
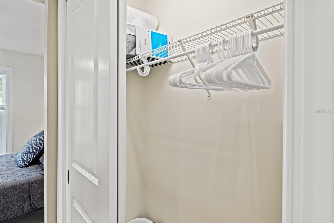
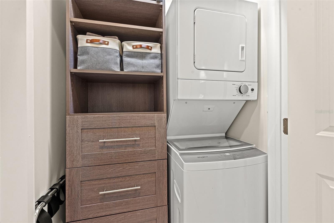
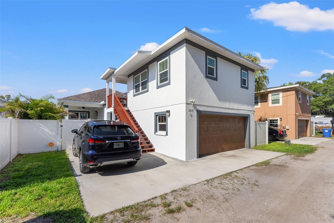
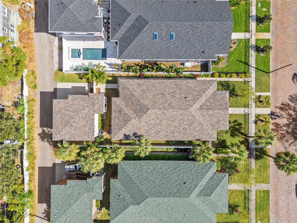
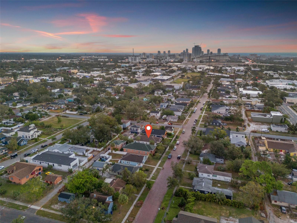
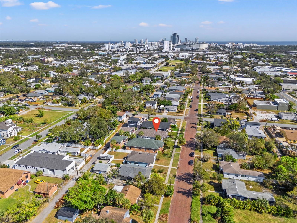
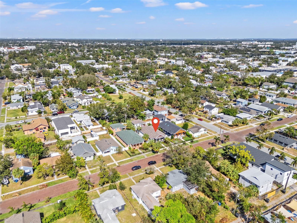
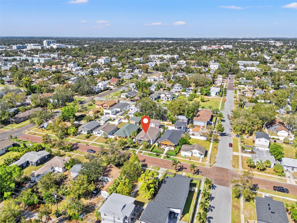
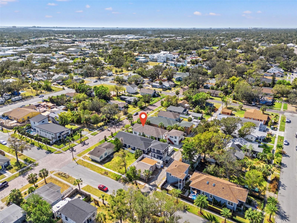
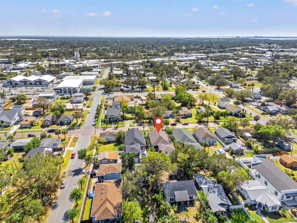
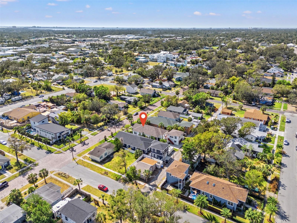
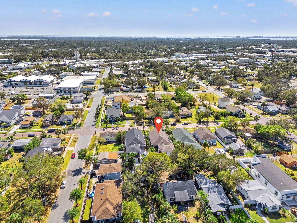
- MLS#: TB8316337 ( Residential )
- Street Address: 2517 4th Avenue S
- Viewed: 41
- Price: $1,050,000
- Price sqft: $324
- Waterfront: No
- Year Built: 2019
- Bldg sqft: 3240
- Bedrooms: 4
- Total Baths: 3
- Full Baths: 3
- Garage / Parking Spaces: 2
- Days On Market: 96
- Additional Information
- Geolocation: 27.7677 / -82.6676
- County: PINELLAS
- City: ST PETERSBURG
- Zipcode: 33712
- Subdivision: Colonial Place Rev
- Provided by: COMPASS FLORIDA LLC
- Contact: Zach Steinberger
- 727-339-7902

- DMCA Notice
-
DescriptionWelcome to 2517 4th Avenue South, a newer 2019 BLOCK IMPACT RATED NON FLOOD ZONE home crafted by Tiger Construction! NO HURRICANE DAMAGE! The main home boasts a stunning 3 bedroom plus den, 2 bathroom residence, across a sprawling 1,946 square feet complete with a detached and furnished 441 square feet studio apartment ADU nestled over a 2 car garage. Step inside to discover a world of elegance and comfort. The home boasts PGT impact rated doors and windows, soaring 10 foot ceilings that create an airy ambiance as light pours in, complemented by the sleek epoxy flooring that flows seamlessly throughout the home. The chef's kitchen is a masterpiece, featuring Quartzite countertops, soft close shaker cabinetry, a luxurious Samsung appliance package, including a double oven, and a coffee and wine bar. The primary ensuite offers a private owners retreat with ample space, multiple walk in closets, a walk in shower with floor to ceiling tile, and a double vanity. The front and back porch are adorned with handmade Mexican tile with a backyard spacious enough to add a pool. Most recent updates include a new Ring security system (2024), fresh landscaping (2024), a bathroom remodel (2023), new deep stainless steel kitchen sink (2024), spray foam insulation, two beautiful custom made Turkish chandeliers crafted specifically for this home, and so much more. Nested in the heart of Palmetto Park. Whether you're walking to the Grand Central District for dinner or riding your bike to the Pinellas Trail you'll be captivated by Palmetto Park's beautiful brick streets. You'll have easy access to coffee shops, bars, breweries, live music, and restaurants, making this the perfect location for those who love to explore and enjoy the best of St. Pete. The ADU has generated $20,000 $30,000 in income alone per year. The main home can also be sold furnished for the buyer looking to move right in. Dont delay. Call today and be the envy of family, friends, and neighbors.
All
Similar
Features
Appliances
- Cooktop
- Dishwasher
- Disposal
- Dryer
- Gas Water Heater
- Microwave
- Range
- Range Hood
- Refrigerator
- Washer
Home Owners Association Fee
- 0.00
Carport Spaces
- 0.00
Close Date
- 0000-00-00
Cooling
- Central Air
Country
- US
Covered Spaces
- 0.00
Exterior Features
- Balcony
- Irrigation System
- Lighting
- Sidewalk
Fencing
- Vinyl
Flooring
- Epoxy
Furnished
- Negotiable
Garage Spaces
- 2.00
Heating
- Central
- Electric
Interior Features
- Ceiling Fans(s)
- Dry Bar
- High Ceilings
- Kitchen/Family Room Combo
- Open Floorplan
- Primary Bedroom Main Floor
- Split Bedroom
- Stone Counters
- Thermostat
- Window Treatments
Legal Description
- COLONIAL PLACE REV BLK 7
- LOT 14
Levels
- One
Living Area
- 2387.00
Area Major
- 33712 - St Pete
Net Operating Income
- 0.00
Occupant Type
- Owner
Parcel Number
- 23-31-16-17442-007-0140
Property Type
- Residential
Roof
- Shingle
Sewer
- Public Sewer
Style
- Craftsman
Tax Year
- 2023
Township
- 31
Utilities
- Cable Connected
- Electricity Connected
- Natural Gas Connected
- Public
- Sewer Connected
- Water Connected
Views
- 41
Virtual Tour Url
- https://www.propertypanorama.com/instaview/stellar/TB8316337
Water Source
- Public
Year Built
- 2019
Listing Data ©2025 Greater Fort Lauderdale REALTORS®
Listings provided courtesy of The Hernando County Association of Realtors MLS.
Listing Data ©2025 REALTOR® Association of Citrus County
Listing Data ©2025 Royal Palm Coast Realtor® Association
The information provided by this website is for the personal, non-commercial use of consumers and may not be used for any purpose other than to identify prospective properties consumers may be interested in purchasing.Display of MLS data is usually deemed reliable but is NOT guaranteed accurate.
Datafeed Last updated on February 5, 2025 @ 12:00 am
©2006-2025 brokerIDXsites.com - https://brokerIDXsites.com
Sign Up Now for Free!X
Call Direct: Brokerage Office: Mobile: 352.442.9386
Registration Benefits:
- New Listings & Price Reduction Updates sent directly to your email
- Create Your Own Property Search saved for your return visit.
- "Like" Listings and Create a Favorites List
* NOTICE: By creating your free profile, you authorize us to send you periodic emails about new listings that match your saved searches and related real estate information.If you provide your telephone number, you are giving us permission to call you in response to this request, even if this phone number is in the State and/or National Do Not Call Registry.
Already have an account? Login to your account.
