Share this property:
Contact Julie Ann Ludovico
Schedule A Showing
Request more information
- Home
- Property Search
- Search results
- 3507 Autumn Amber Drive, SPRING HILL, FL 34609
Property Photos
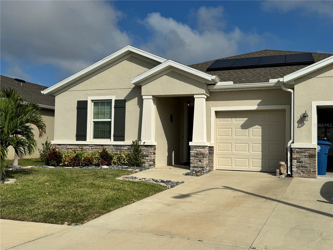

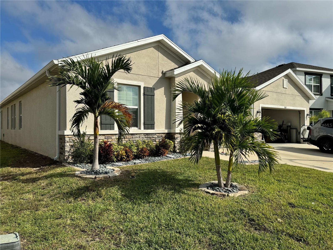
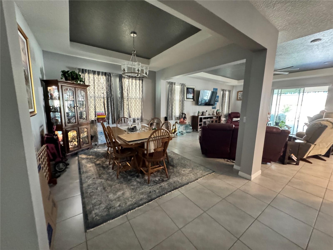
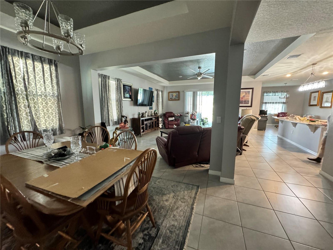
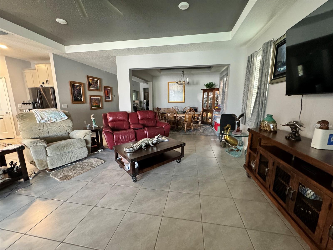
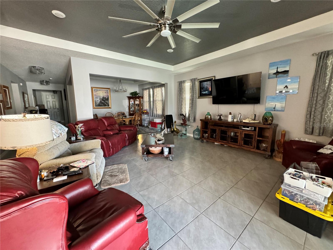
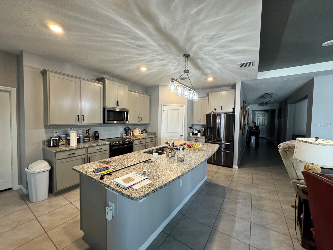
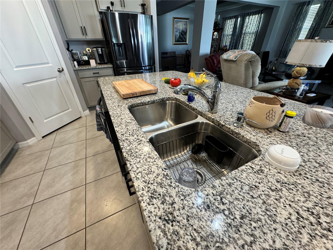
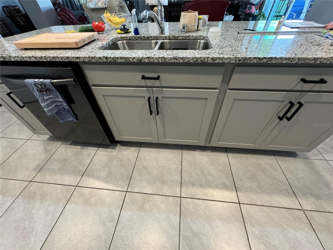
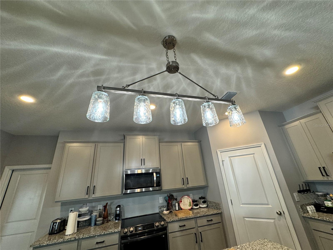
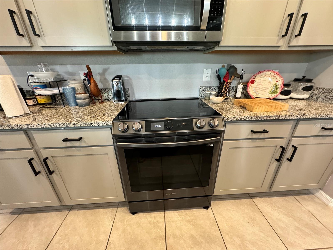
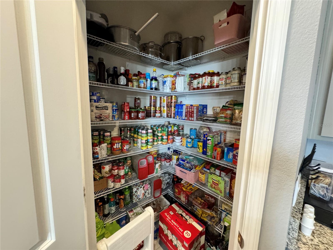
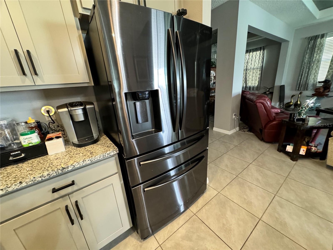
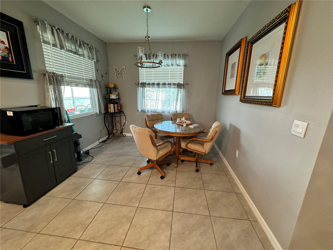
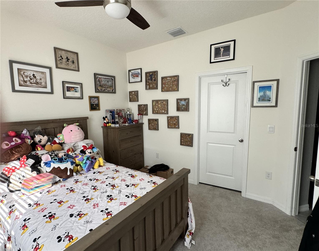
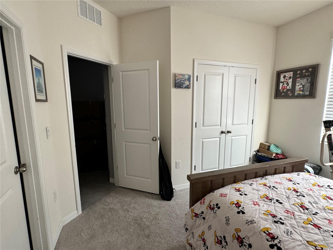
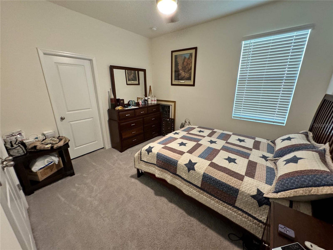
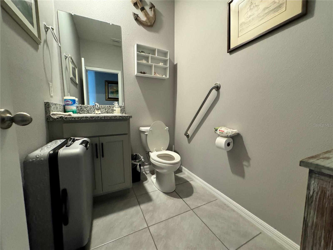
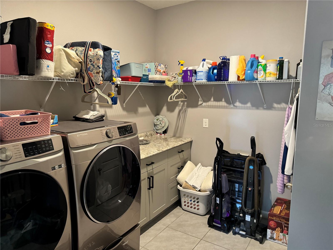
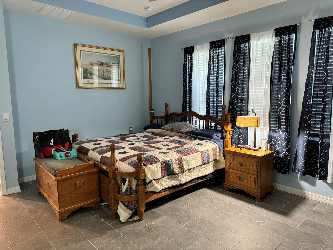
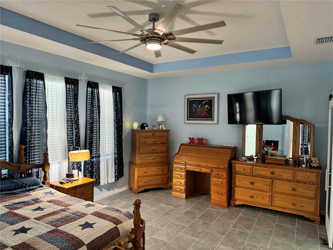
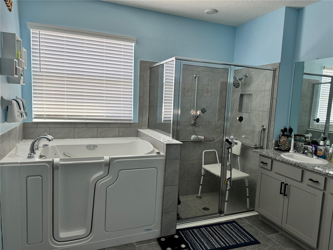
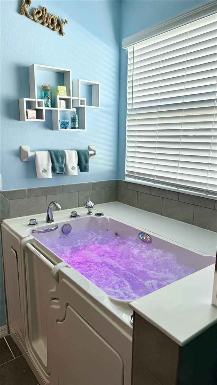
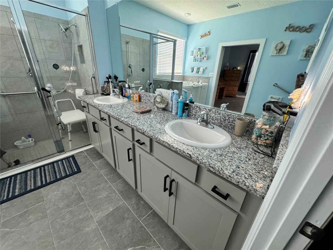
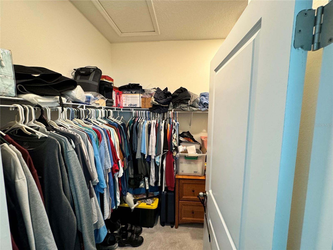
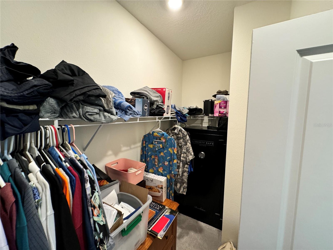
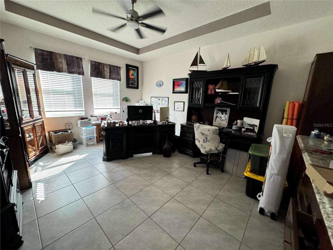
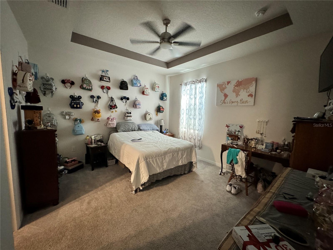
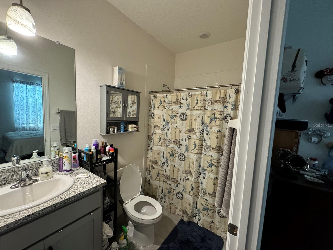
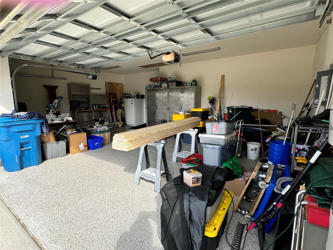
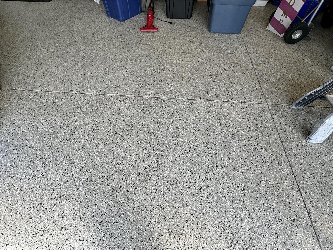
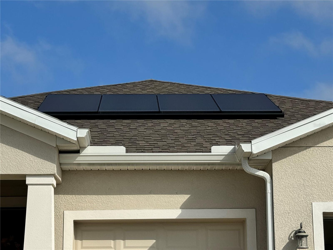
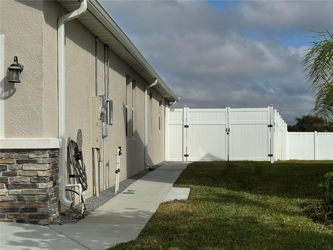
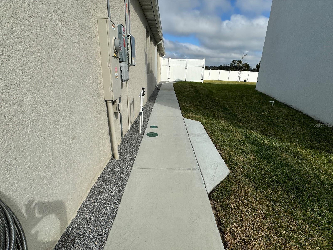
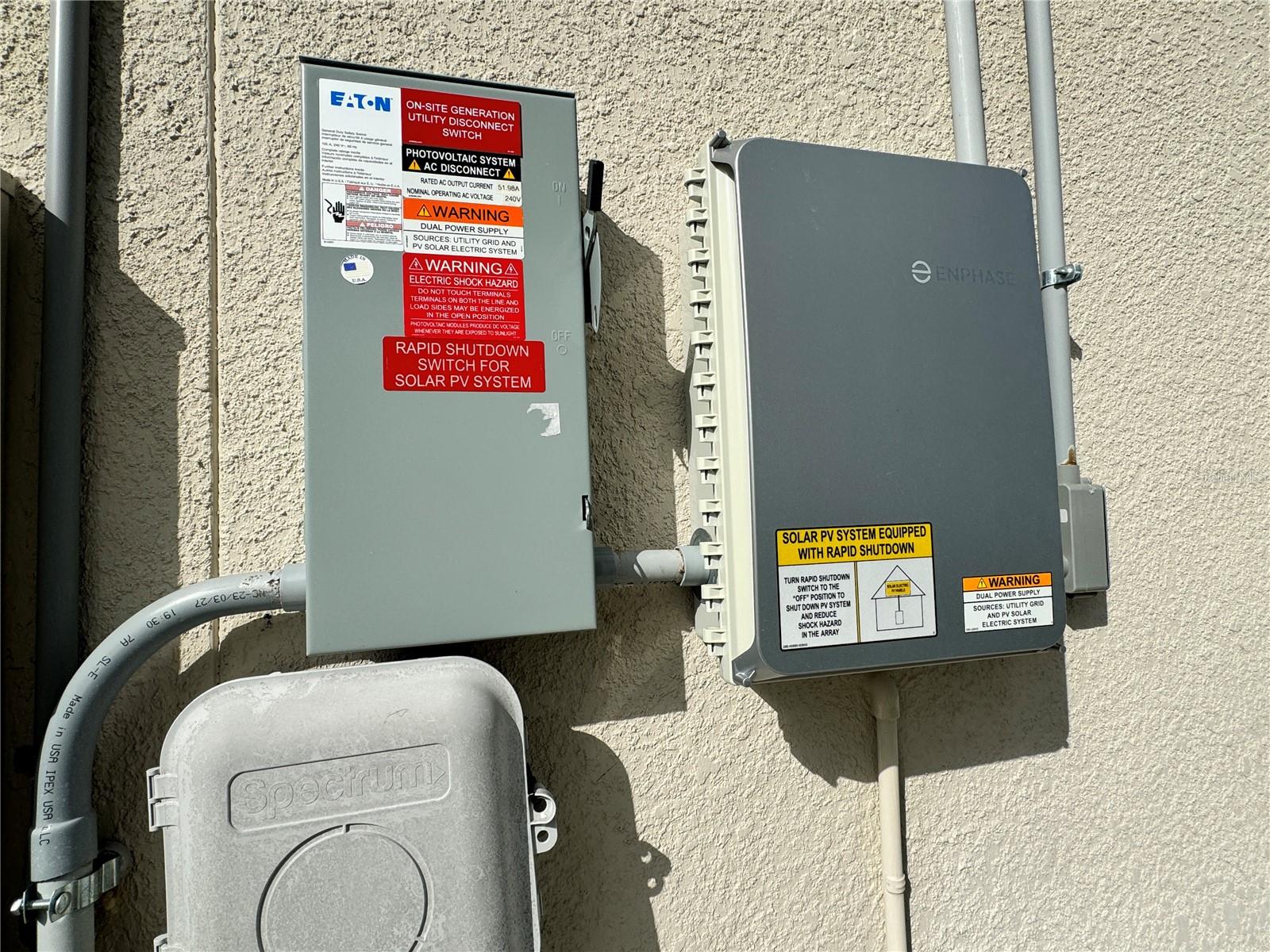
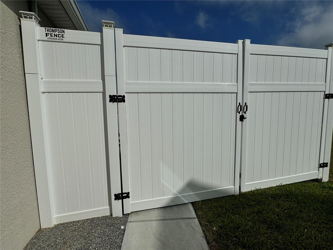
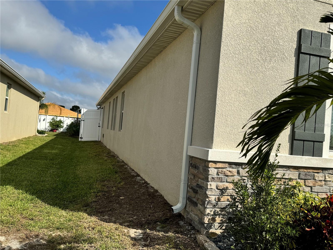
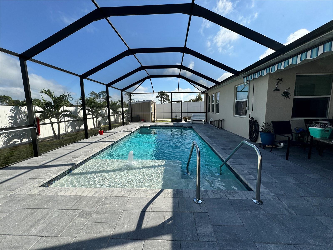
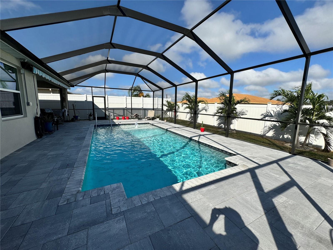
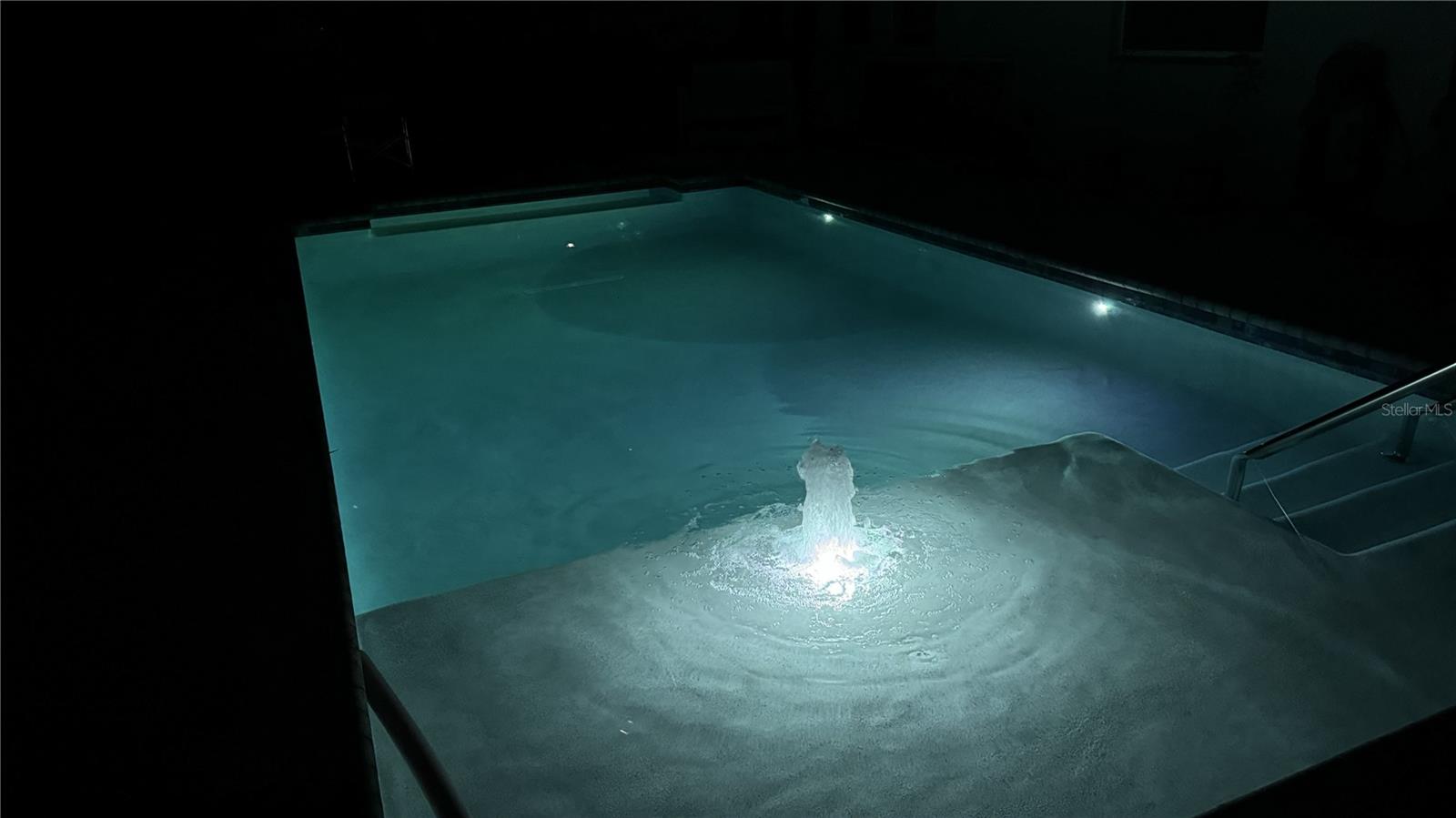
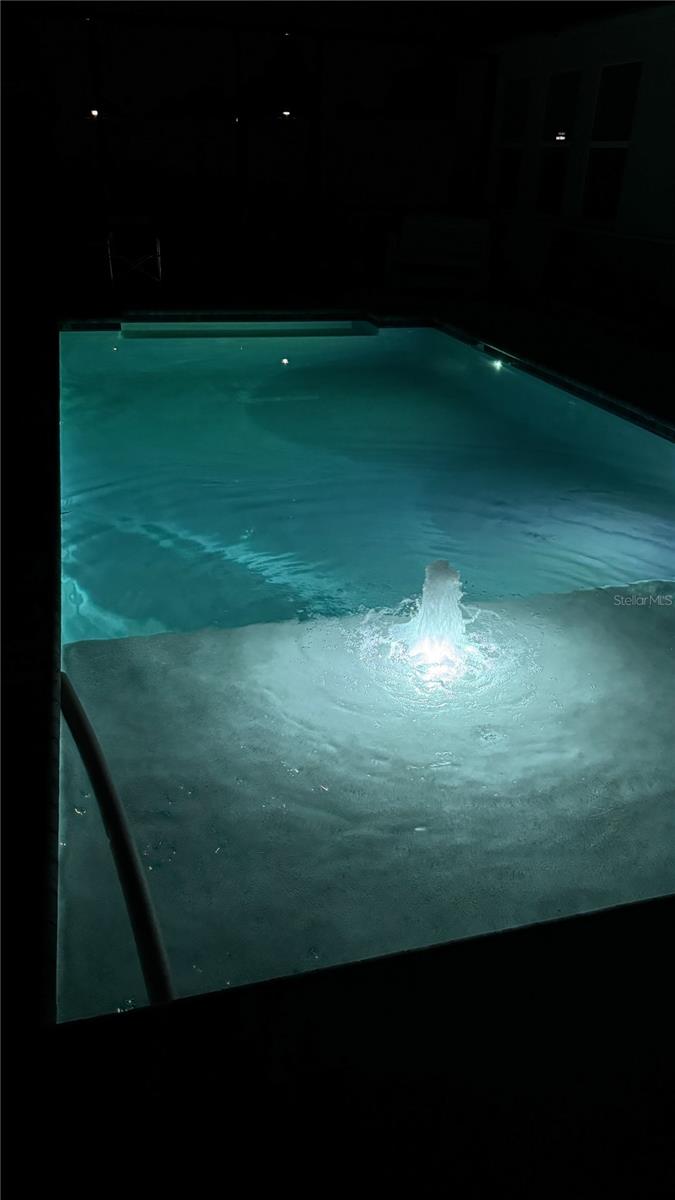
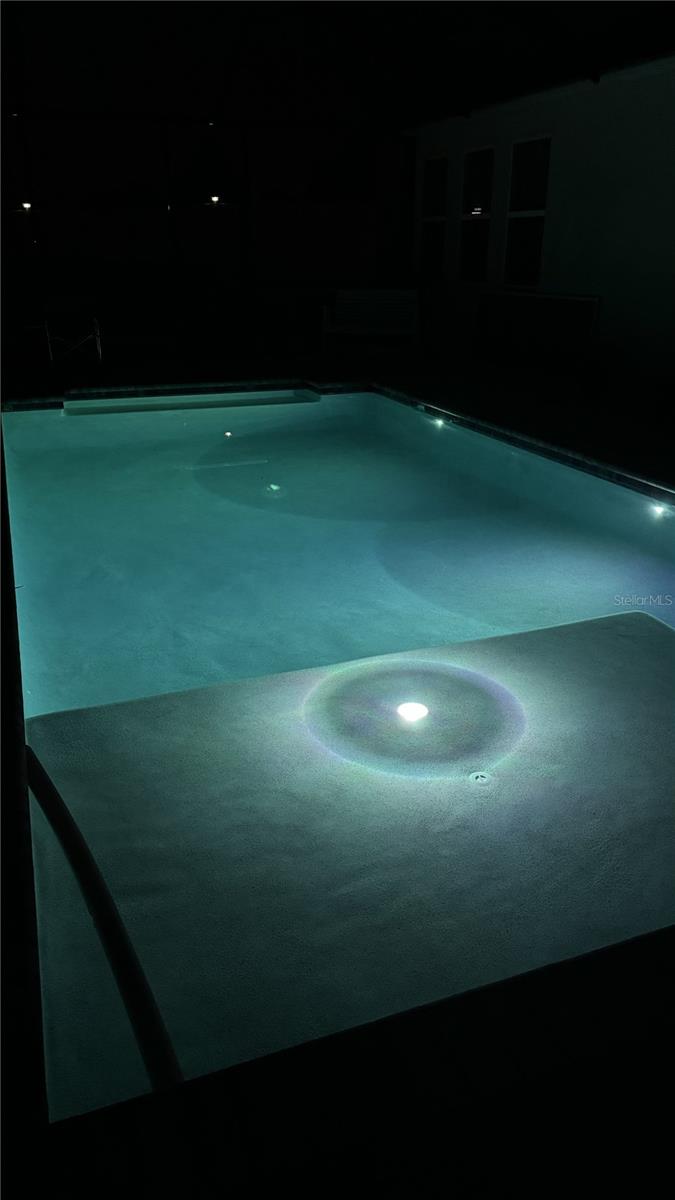
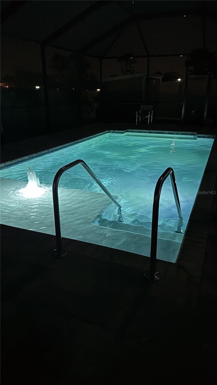
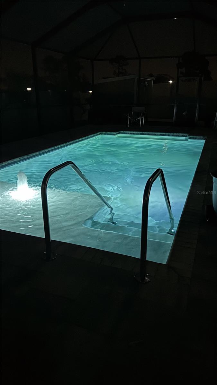
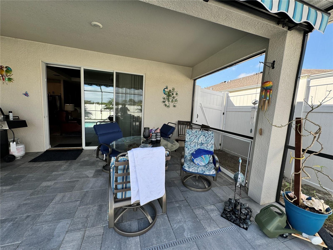
- MLS#: TB8316663 ( Residential )
- Street Address: 3507 Autumn Amber Drive
- Viewed: 83
- Price: $599,900
- Price sqft: $162
- Waterfront: No
- Year Built: 2022
- Bldg sqft: 3707
- Bedrooms: 4
- Total Baths: 4
- Full Baths: 4
- Garage / Parking Spaces: 3
- Days On Market: 96
- Additional Information
- Geolocation: 28.4881 / -82.5035
- County: HERNANDO
- City: SPRING HILL
- Zipcode: 34609
- Subdivision: Barrington Sterling
- Elementary School: Pine Grove Elementary School
- Middle School: Powell Middle
- High School: Central High School
- Provided by: EXP REALTY LLC
- Contact: Debbie Demars Clark
- 888-883-8509

- DMCA Notice
-
DescriptionAre you searching for that perfect multi generational home? Look no further! I am thrilled to present to you an incredible opportunity to make the stunning gated Sterling Hills community your new residence. This single story upgraded home is designed to captivate you from the moment you arrive. With a thoughtful layout featuring two bedrooms sharing a Jack n Jill bath, a conveniently located large in door laundry room opposite the guest bath, and a spacious Master Suite that includes a walk in tub, separate walk in shower, double vanity, and a deep walk in closet, you will find comfort and elegance at every turn. The main living area is an entertainer's dream, featuring a Formal Dining Room, a generous Living Room, and an upgraded Kitchen equipped with a built in microwave, large pantry, and a second dining area. One of the standout features of this beautiful home is the private suite, which boasts a large office, a bedroom with a walk in closet, and a full bath. The elegant tile flooring throughout enhances the home's appeal. Outdoor living enthusiasts will absolutely adore the screened in ground saltwater pool with multicolored lights, wading area, and an awning over the shallow end. The covered patio is an ideal spot for relaxation, accompanied by a storage shed for extra space. Moreover, the property includes two owned solar systems that keep your electric bill around $40 monthly. With a 3 car garage featuring epoxy floors, a meticulously manicured front lawn, and a paved walkway leading to the extra tall double wide gates to the backyard, this home is both stylish and functional. Located near top rated schools, shopping destinations, and recreational amenities, this property perfectly combines luxury with convenience. Residents of the community can also enjoy access to two clubhouses, pools, fitness centers, sports courts, playgrounds, and more!
All
Similar
Features
Appliances
- Dishwasher
- Disposal
- Microwave
- Range
- Refrigerator
- Solar Hot Water
Home Owners Association Fee
- 200.00
Association Name
- Sentry Management / Jimmy Lee
Association Phone
- 727-942-1906
Carport Spaces
- 0.00
Close Date
- 0000-00-00
Cooling
- Central Air
Country
- US
Covered Spaces
- 0.00
Exterior Features
- Awning(s)
- Lighting
- Sidewalk
Fencing
- Vinyl
Flooring
- Tile
Furnished
- Unfurnished
Garage Spaces
- 3.00
Heating
- Central
- Electric
- Exhaust Fan
- Solar
High School
- Central High School
Interior Features
- Ceiling Fans(s)
- High Ceilings
- Walk-In Closet(s)
Legal Description
- BARRINGTON AT STERLING HILLS UNIT 2 LOT 159
Levels
- One
Living Area
- 2849.00
Lot Features
- Landscaped
- Sidewalk
- Paved
Middle School
- Powell Middle
Area Major
- 34609 - Spring Hill/Brooksville
Net Operating Income
- 0.00
Occupant Type
- Owner
Other Structures
- Shed(s)
Parcel Number
- R16-223-18-1392-0000-1590
Parking Features
- Garage Door Opener
Pets Allowed
- No
Pool Features
- Gunite
- In Ground
- Lighting
- Salt Water
- Screen Enclosure
Possession
- Negotiable
Property Condition
- Completed
Property Type
- Residential
Roof
- Shingle
School Elementary
- Pine Grove Elementary School
Sewer
- Public Sewer
Tax Year
- 2023
Township
- 23
Utilities
- Cable Available
- Electricity Connected
- Phone Available
- Sewer Connected
- Solar
- Water Connected
Views
- 83
Virtual Tour Url
- https://www.propertypanorama.com/instaview/stellar/TB8316663
Water Source
- Public
Year Built
- 2022
Zoning Code
- RES
Listing Data ©2025 Greater Fort Lauderdale REALTORS®
Listings provided courtesy of The Hernando County Association of Realtors MLS.
Listing Data ©2025 REALTOR® Association of Citrus County
Listing Data ©2025 Royal Palm Coast Realtor® Association
The information provided by this website is for the personal, non-commercial use of consumers and may not be used for any purpose other than to identify prospective properties consumers may be interested in purchasing.Display of MLS data is usually deemed reliable but is NOT guaranteed accurate.
Datafeed Last updated on February 5, 2025 @ 12:00 am
©2006-2025 brokerIDXsites.com - https://brokerIDXsites.com
Sign Up Now for Free!X
Call Direct: Brokerage Office: Mobile: 352.442.9386
Registration Benefits:
- New Listings & Price Reduction Updates sent directly to your email
- Create Your Own Property Search saved for your return visit.
- "Like" Listings and Create a Favorites List
* NOTICE: By creating your free profile, you authorize us to send you periodic emails about new listings that match your saved searches and related real estate information.If you provide your telephone number, you are giving us permission to call you in response to this request, even if this phone number is in the State and/or National Do Not Call Registry.
Already have an account? Login to your account.
