Share this property:
Contact Julie Ann Ludovico
Schedule A Showing
Request more information
- Home
- Property Search
- Search results
- 920 Osceola Avenue 707, CLEARWATER, FL 33755
Property Photos
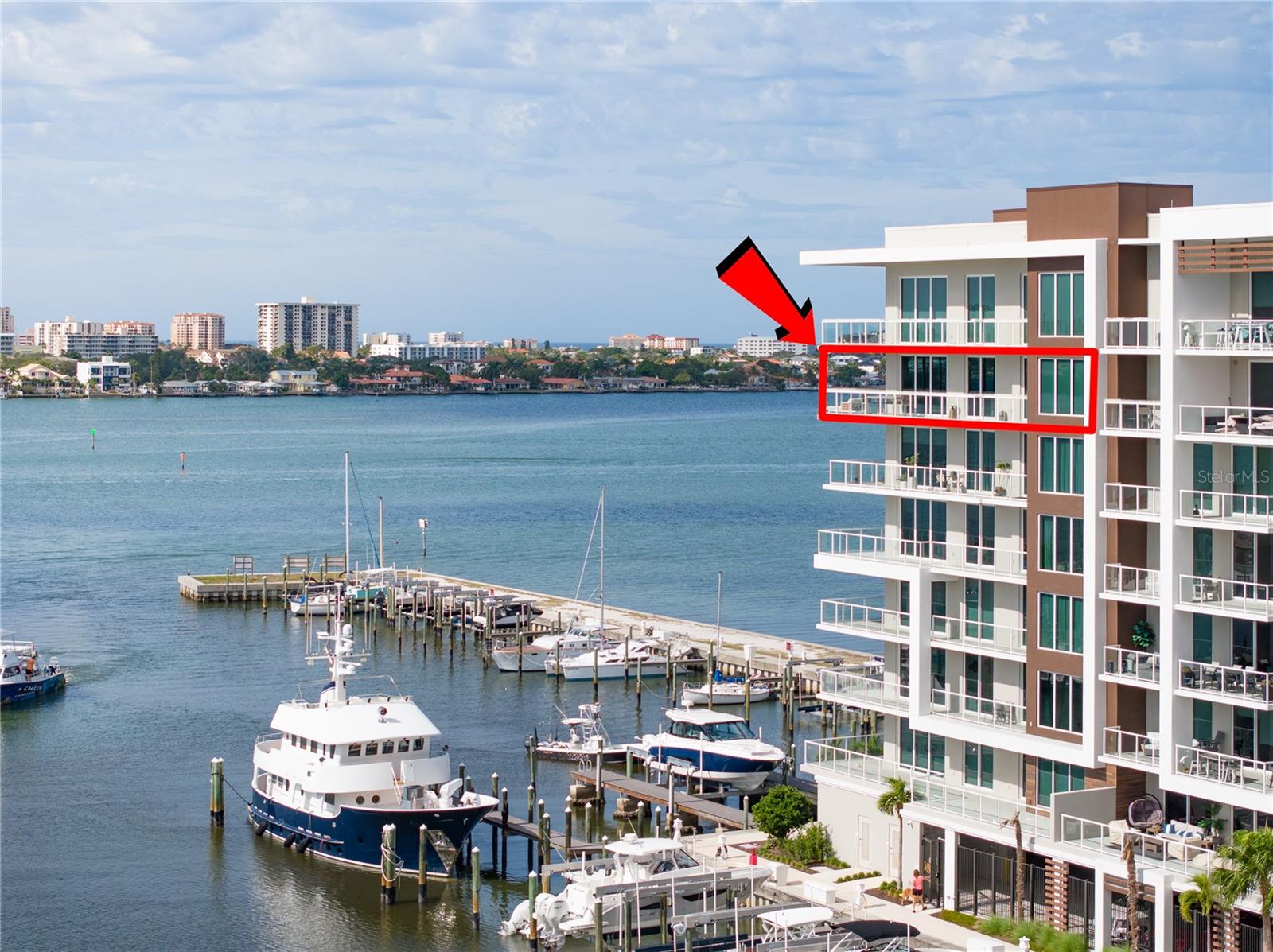

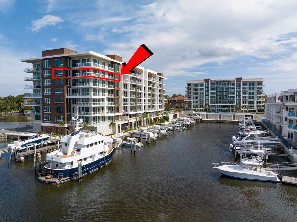
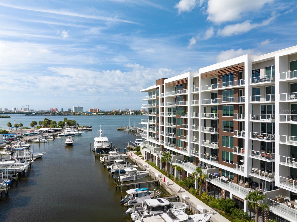
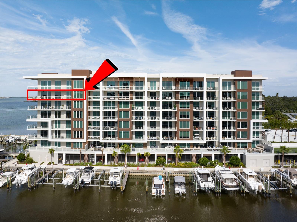
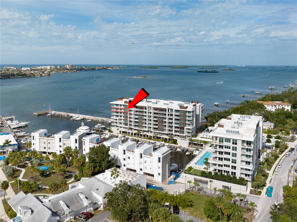
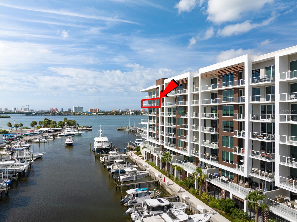
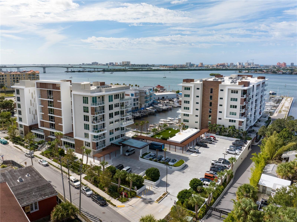

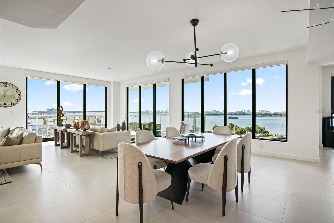
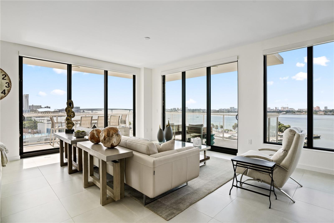
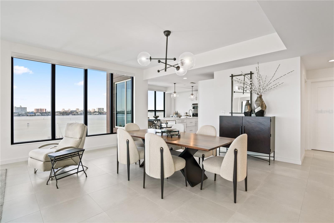
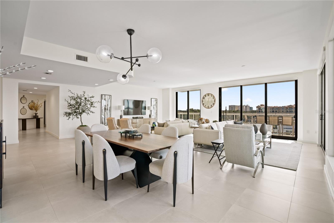
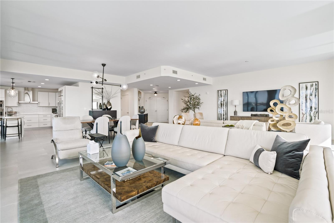
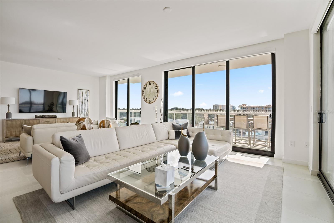
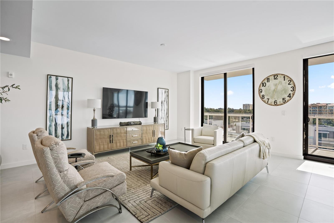
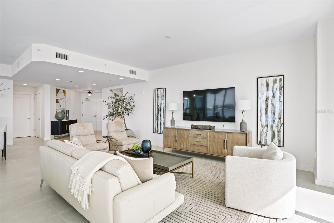
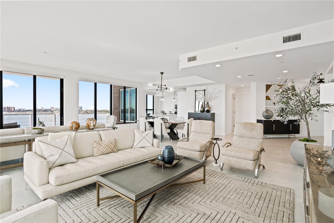
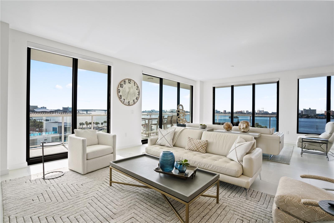
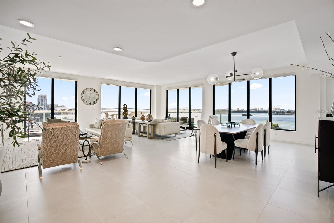
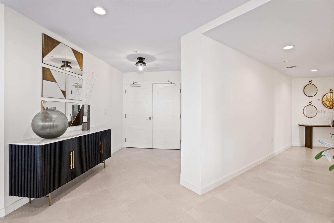
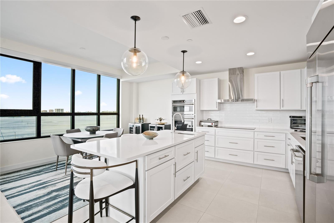
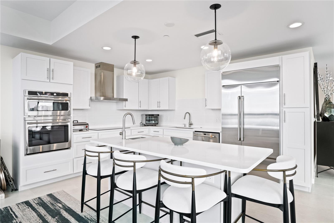

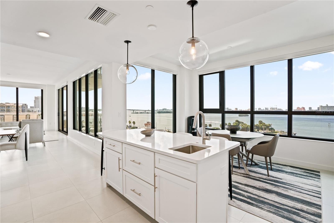
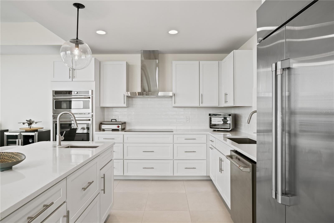
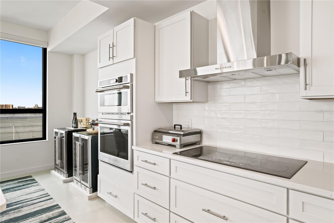
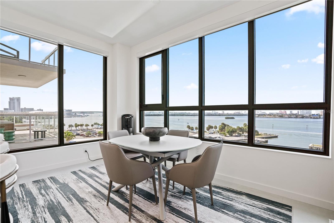
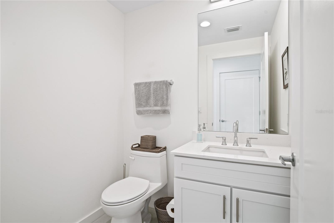
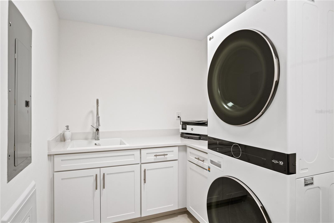
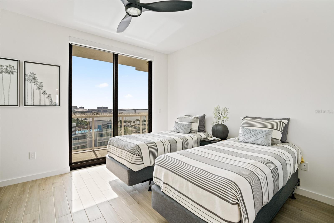
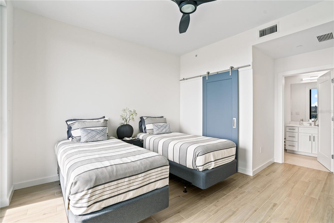
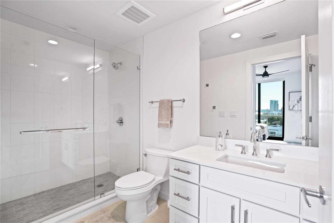
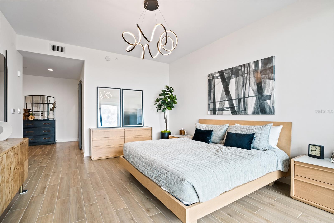
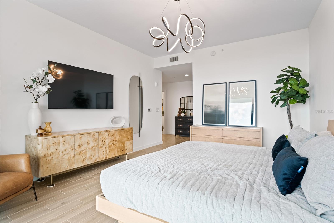
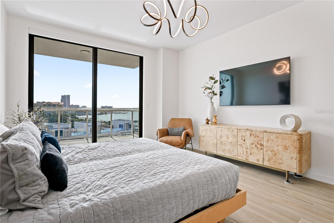
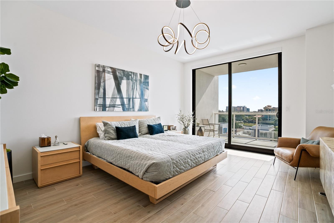

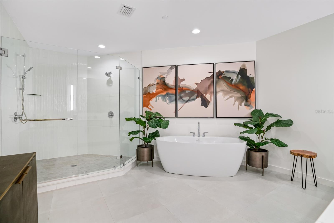
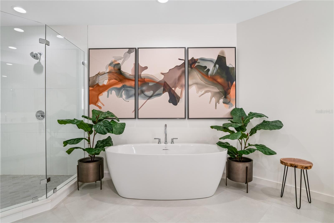
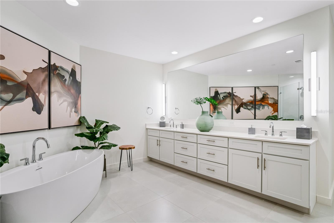
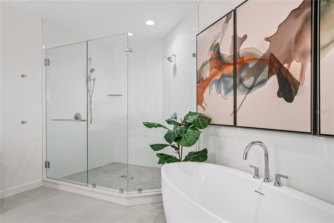
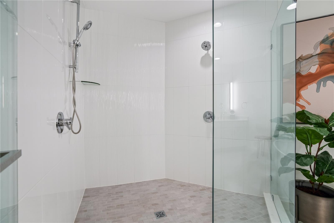
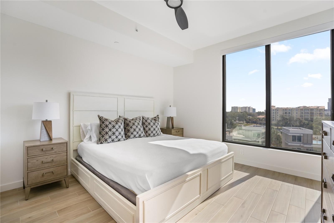
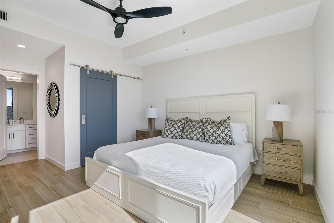
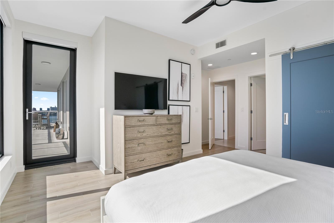
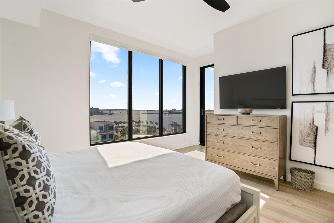
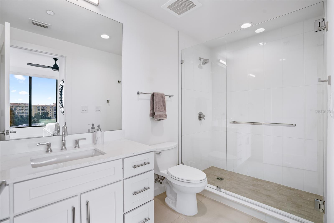
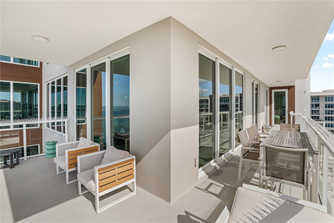
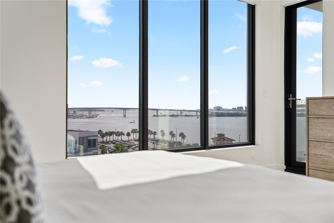
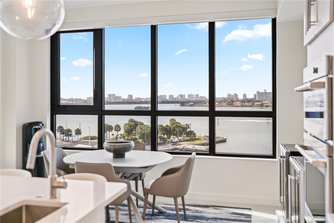
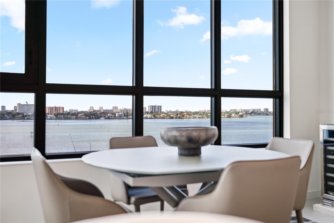
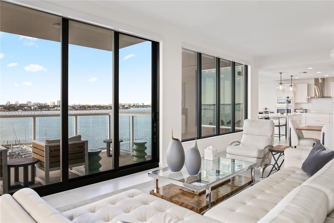
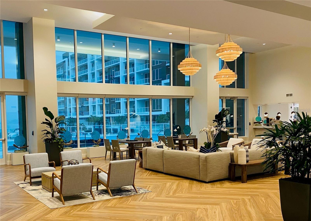
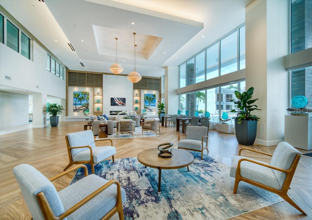

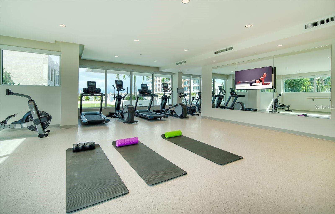
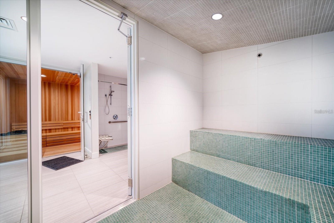

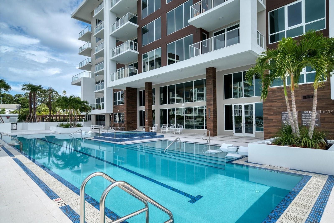
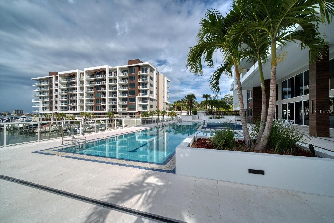
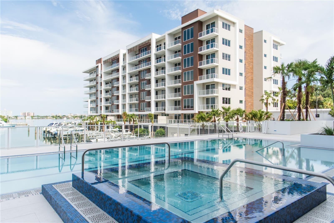
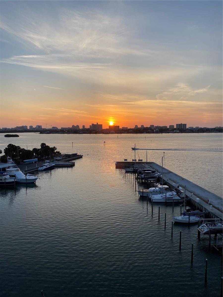
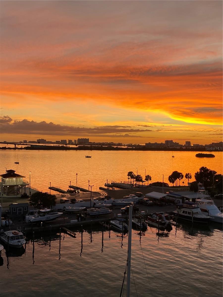
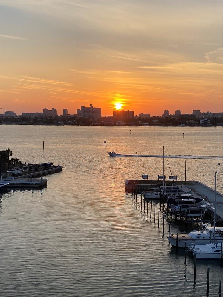
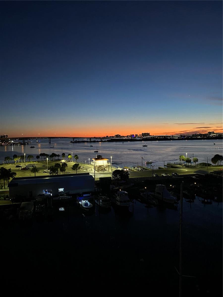
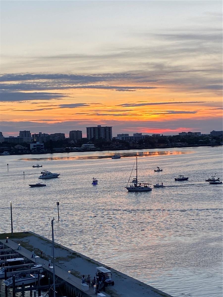
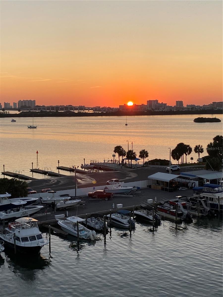
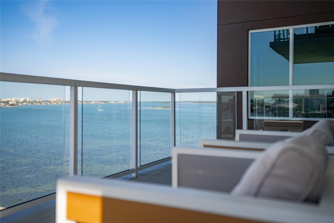
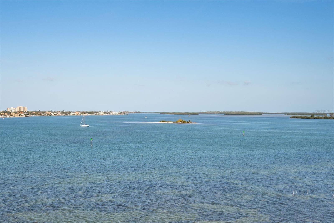
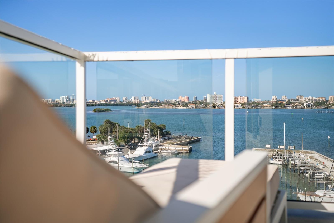
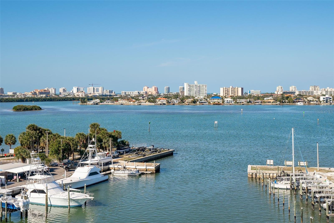
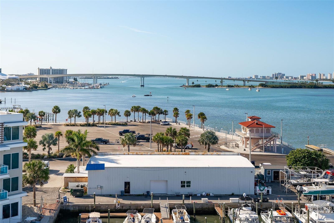
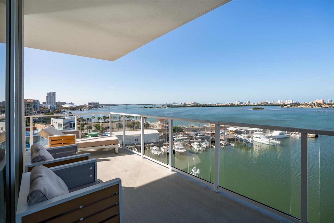
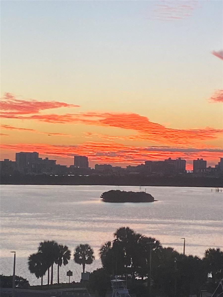
- MLS#: TB8317709 ( Condominium )
- Street Address: 920 Osceola Avenue 707
- Viewed: 63
- Price: $1,980,000
- Price sqft: $642
- Waterfront: Yes
- Wateraccess: Yes
- Waterfront Type: Intracoastal Waterway,Marina
- Year Built: 2021
- Bldg sqft: 3084
- Bedrooms: 3
- Total Baths: 4
- Full Baths: 3
- 1/2 Baths: 1
- Garage / Parking Spaces: 2
- Days On Market: 178
- Additional Information
- Geolocation: 27.9752 / -82.8009
- County: PINELLAS
- City: CLEARWATER
- Zipcode: 33755
- Provided by: STONEBRIDGE REAL ESTATE CO
- Contact: Donna Andrus

- DMCA Notice
-
DescriptionWalking into this penthouse provides stunning, unobstructed and panoramic views looking southwest, west and northwest ! Photos are included herein, but do not portray it adequately. Aside from mesmerizing views, there are resort like amenities sauna, steam, fitness center, 25 meter lap pool, putting green, clubroom with pantry and 24/7 concierge service onsite. Recently built to up to date standards, this exclusive property combines modern elegance with unparalleled vistas, creating a truly unique and captivating living experience. The over 3000 sf of space (3 bedrooms and 3 ensuite baths, plus one half bath for guests) has abundant natural light throughout the day, creating a warm and inviting atmosphere. The meticulously designed living space features an open concept layout that seamlessly connects the living, dining and kitchen areas. High ceilings (approx 9 1/2 feet) and expansive (8 foot high !) windows enhance the sense of space and openness. The chef inspired kitchen is equipped with top of the line appliances, custom cabinetry, and a center island, making it an ideal space for culinary enthusiasts and entertaining guests. One has a private retreat to the master bedroom, complete with a spa like ensuite bathroom and private balcony. Wake up to the sight of boats in the bay, your own possibly in the adjacent marina, or simply unwind in luxury at the end of the day. Private Outdoor Spaces: In addition to the master balcony, the penthouse offers a large wraparound private providing the perfect setting for al fresco dining, entertaining or soaking in some sun. (Floorplan attached herein) Prime Location: Situated in the heart of Clearwater, a few blocks from downtown, it accesses Dunedin, CW Beach and many other conveniences while meeting the tranquility of waterfront living in a one of kind penthouse. Don't miss the opportunity to call this your home! Schedule a private showing today and experience luxury living and privacy. On top of that, it is well priced with today's price reduction!
All
Similar
Features
Waterfront Description
- Intracoastal Waterway
- Marina
Property Type
- Condominium
Views
- 63
Listing Data ©2025 Greater Fort Lauderdale REALTORS®
Listings provided courtesy of The Hernando County Association of Realtors MLS.
Listing Data ©2025 REALTOR® Association of Citrus County
Listing Data ©2025 Royal Palm Coast Realtor® Association
The information provided by this website is for the personal, non-commercial use of consumers and may not be used for any purpose other than to identify prospective properties consumers may be interested in purchasing.Display of MLS data is usually deemed reliable but is NOT guaranteed accurate.
Datafeed Last updated on May 2, 2025 @ 12:00 am
©2006-2025 brokerIDXsites.com - https://brokerIDXsites.com
Sign Up Now for Free!X
Call Direct: Brokerage Office: Mobile: 352.442.9386
Registration Benefits:
- New Listings & Price Reduction Updates sent directly to your email
- Create Your Own Property Search saved for your return visit.
- "Like" Listings and Create a Favorites List
* NOTICE: By creating your free profile, you authorize us to send you periodic emails about new listings that match your saved searches and related real estate information.If you provide your telephone number, you are giving us permission to call you in response to this request, even if this phone number is in the State and/or National Do Not Call Registry.
Already have an account? Login to your account.
