Share this property:
Contact Julie Ann Ludovico
Schedule A Showing
Request more information
- Home
- Property Search
- Search results
- 3925 1st Street Ne, SAINT PETERSBURG, FL 33703
Property Photos


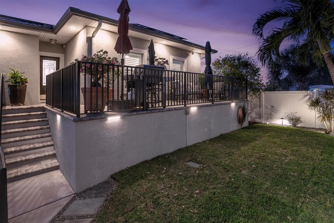
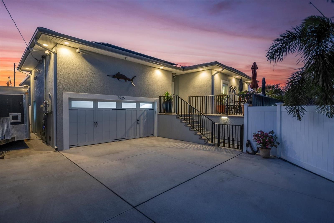
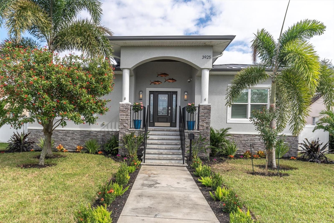
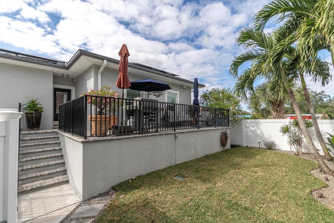
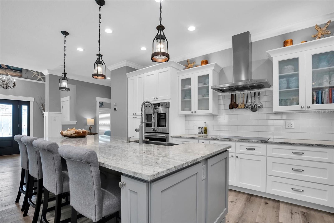
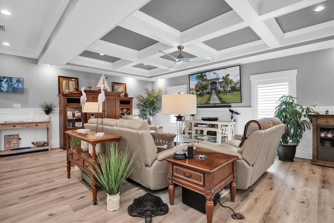
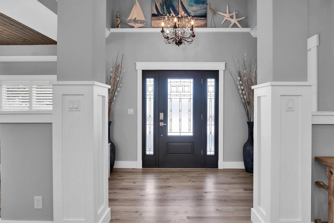
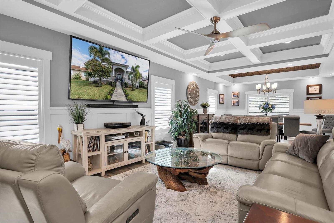
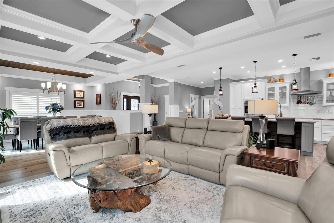
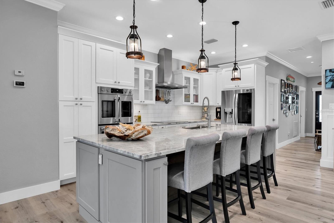
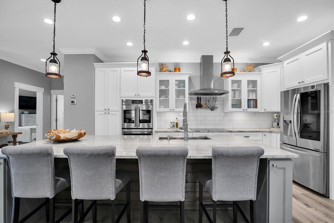
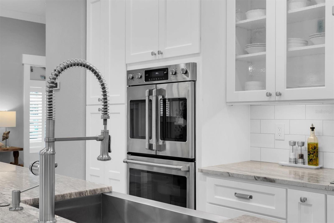
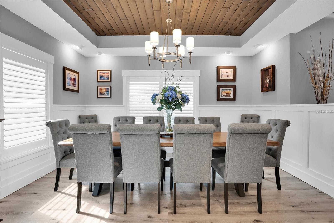
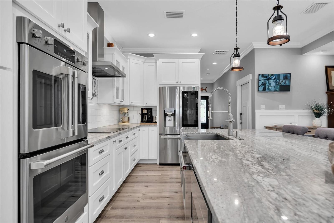
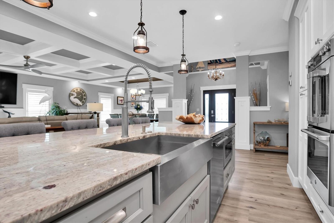
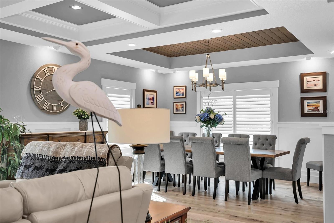
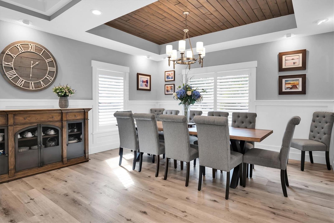
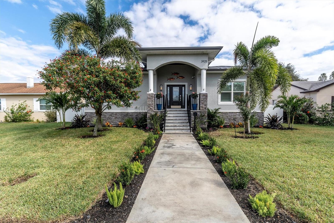
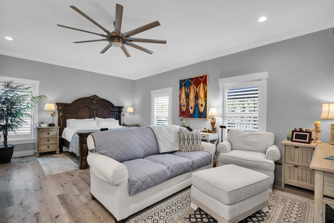
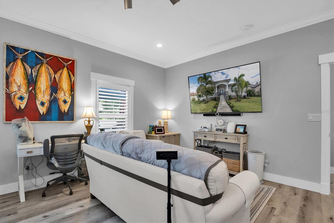
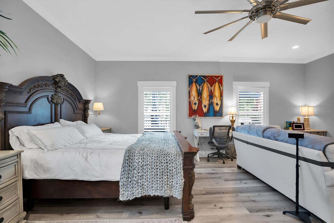
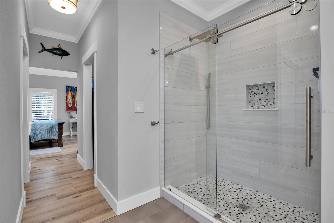
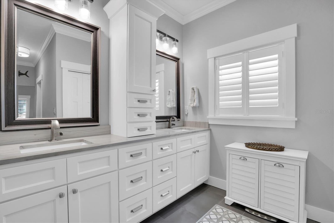
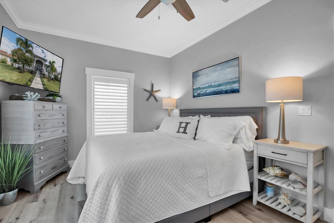
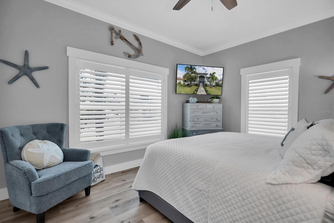
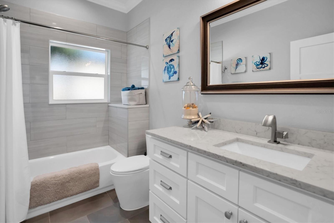
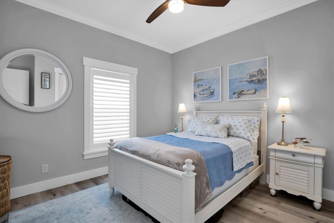
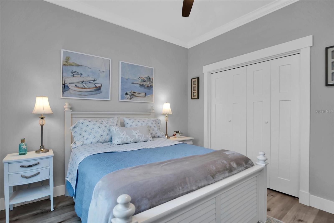
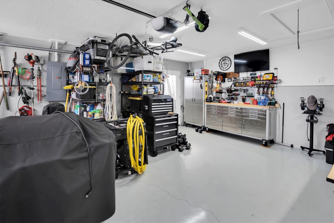
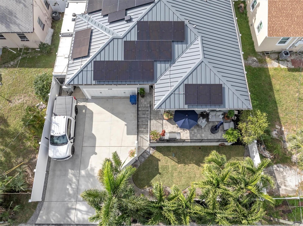
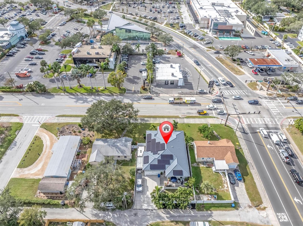
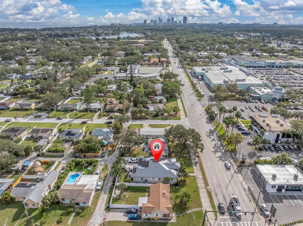
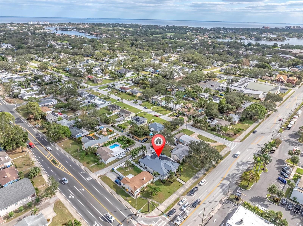
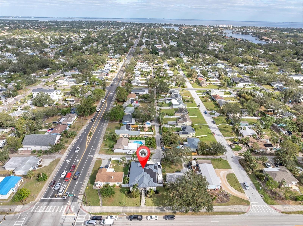
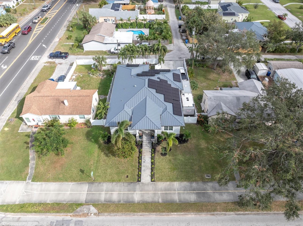
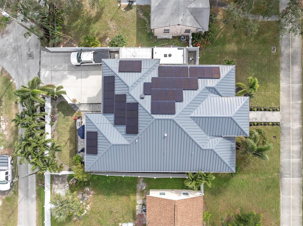
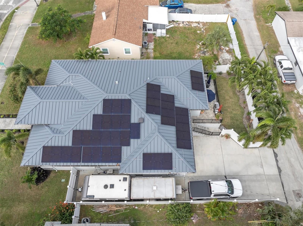
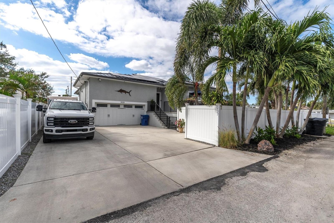
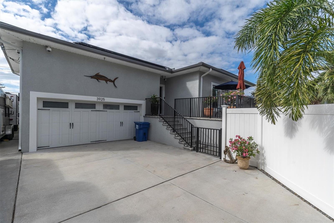
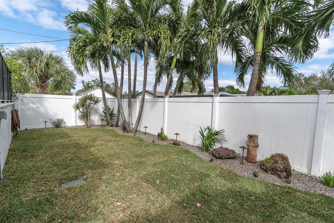
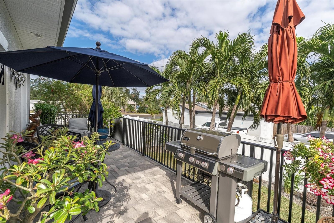
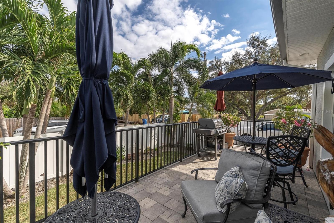
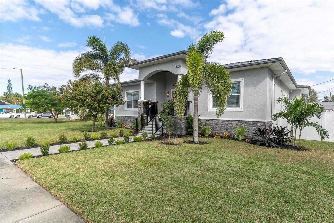
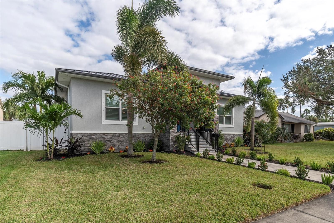
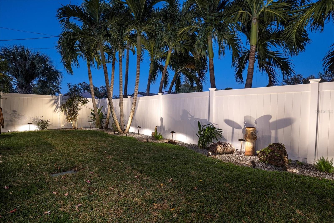
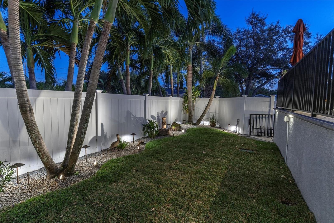
- MLS#: TB8317976 ( Residential )
- Street Address: 3925 1st Street Ne
- Viewed: 3
- Price: $1,200,000
- Price sqft: $393
- Waterfront: No
- Year Built: 2020
- Bldg sqft: 3051
- Bedrooms: 3
- Total Baths: 2
- Full Baths: 2
- Garage / Parking Spaces: 2
- Days On Market: 33
- Additional Information
- Geolocation: 27.8081 / -82.6341
- County: PINELLAS
- City: SAINT PETERSBURG
- Zipcode: 33703
- Subdivision: Snell Shores
- Provided by: COASTAL PROPERTIES GROUP INTERNATIONAL
- Contact: Rhonda Sanderford
- 727-493-1555

- DMCA Notice
-
DescriptionModern,Transitional with Exceptional Features, this elevated home remained unaffected by floodingduring Hurricane Helene and Milton.Built in 2020, this stunning transitional home combines modern design with superior functionality. Designed for energy efficiency and durability, the property boasts a huge 16 kw solar system, the conditioned attic is insulated with closed cell spray foam insulation remains just a few degrees warmer than the rest of the house! A variable speed, 20 seer central air system ensures precise climate control AND whole home ventilation and dehumidification systems to maintain exceptional air quality. Every material was chosen for a mold resistance, a heathy home, ensuring long term durability.The home features a premium standing seam metal roof and a dedicated 43 ft long RV/boat parking area equipped with an electric hookup. For added convenience, a portable whole housegenerator ensures power readiness.The professionally landscaped yard is irrigated via a deep artesian well and enhanced with dusk to dawn soffit and landscape lighting, as well as hardwired security cameras for peace of mind. Impact windows combined with hurricane shutters offer superior storm protection, while solid core interior doors reflect the homes quality craftsmanship.Inside, chefs kitchen with a beautiful caf style double oven anchors the heart of the home. A spacious split bedroom floor plan provides both comfort and privacy, with every detail thoughtfully designed to elevate daily living. The oversized primary suite serves as a private retreat, featuring a generous living area perfect for relaxation or a personal study. This sanctuaryoffers ample space to unwind, reflecting the home's commitment to luxury and comfort.While conveniently located close to Publix, Whole Foods, 4th St shopping, restaurants and schools. You can experience the perfect blend of resilience, style, and functionality in this exceptional property.
All
Similar
Features
Appliances
- Built-In Oven
- Convection Oven
- Cooktop
- Dishwasher
- Disposal
- Electric Water Heater
- Exhaust Fan
- Microwave
- Range Hood
- Refrigerator
Home Owners Association Fee
- 0.00
Carport Spaces
- 0.00
Close Date
- 0000-00-00
Cooling
- Central Air
Country
- US
Covered Spaces
- 0.00
Exterior Features
- Hurricane Shutters
- Irrigation System
- Private Mailbox
- Sidewalk
Fencing
- Fenced
- Vinyl
Flooring
- Luxury Vinyl
- Tile
Furnished
- Negotiable
Garage Spaces
- 2.00
Green Energy Efficient
- Insulation
Heating
- Central
- Heat Pump
Interior Features
- Built-in Features
- Ceiling Fans(s)
- Chair Rail
- Coffered Ceiling(s)
- Crown Molding
- High Ceilings
- Kitchen/Family Room Combo
- Living Room/Dining Room Combo
- Primary Bedroom Main Floor
- Solid Wood Cabinets
- Split Bedroom
- Stone Counters
- Thermostat
- Tray Ceiling(s)
- Walk-In Closet(s)
- Window Treatments
Legal Description
- SNELL SHORES UNIT 1 BLK 30
- S 36.5FT OF LOT 10 & N 27.5FT OF LOT 11 (SEE S06 MAP)
Levels
- One
Living Area
- 2236.00
Lot Features
- FloodZone
- City Limits
- Landscaped
- Sidewalk
Area Major
- 33703 - St Pete
Net Operating Income
- 0.00
Occupant Type
- Owner
Parcel Number
- 05-31-17-83754-030-0100
Parking Features
- Alley Access
- Boat
- Driveway
- Garage Faces Rear
- Parking Pad
- RV Parking
Possession
- Close of Escrow
Property Type
- Residential
Roof
- Metal
Sewer
- Public Sewer
Style
- Florida
Tax Year
- 2023
Township
- 31
Utilities
- BB/HS Internet Available
- Cable Available
- Cable Connected
- Electricity Available
- Electricity Connected
- Fiber Optics
- Natural Gas Available
- Public
- Sewer Available
- Sewer Connected
- Solar
- Sprinkler Well
- Water Connected
Water Source
- Public
Year Built
- 2020
Zoning Code
- RES
Listing Data ©2025 Greater Fort Lauderdale REALTORS®
Listings provided courtesy of The Hernando County Association of Realtors MLS.
Listing Data ©2025 REALTOR® Association of Citrus County
Listing Data ©2025 Royal Palm Coast Realtor® Association
The information provided by this website is for the personal, non-commercial use of consumers and may not be used for any purpose other than to identify prospective properties consumers may be interested in purchasing.Display of MLS data is usually deemed reliable but is NOT guaranteed accurate.
Datafeed Last updated on January 1, 2025 @ 12:00 am
©2006-2025 brokerIDXsites.com - https://brokerIDXsites.com
Sign Up Now for Free!X
Call Direct: Brokerage Office: Mobile: 352.442.9386
Registration Benefits:
- New Listings & Price Reduction Updates sent directly to your email
- Create Your Own Property Search saved for your return visit.
- "Like" Listings and Create a Favorites List
* NOTICE: By creating your free profile, you authorize us to send you periodic emails about new listings that match your saved searches and related real estate information.If you provide your telephone number, you are giving us permission to call you in response to this request, even if this phone number is in the State and/or National Do Not Call Registry.
Already have an account? Login to your account.
