Share this property:
Contact Julie Ann Ludovico
Schedule A Showing
Request more information
- Home
- Property Search
- Search results
- 1708 Abbey Trace Drive, DOVER, FL 33527
Property Photos
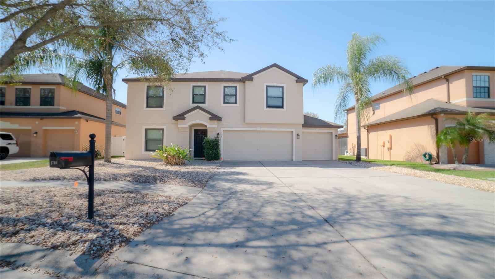

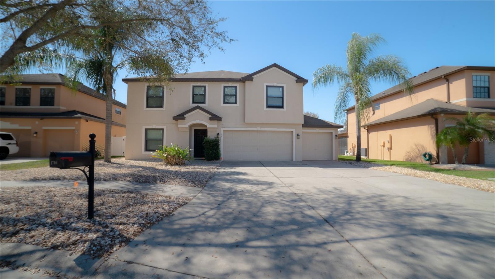
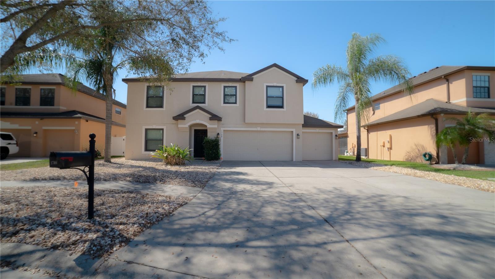
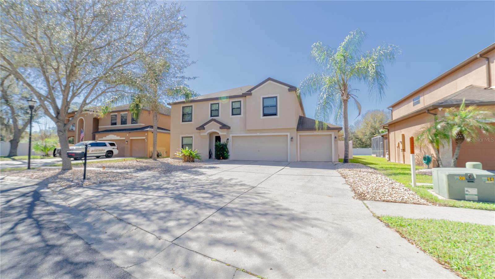
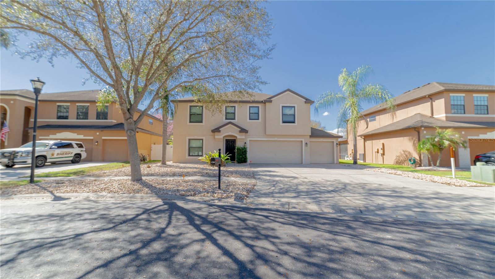
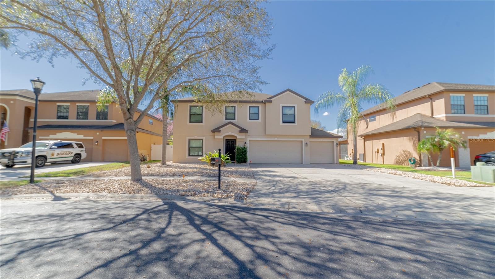
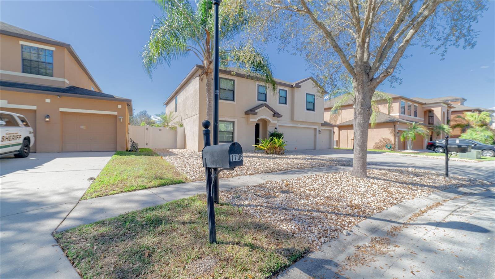
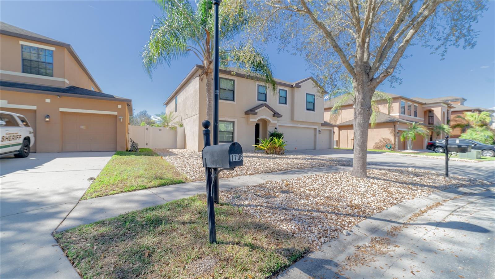
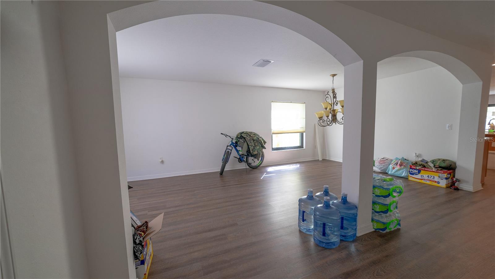
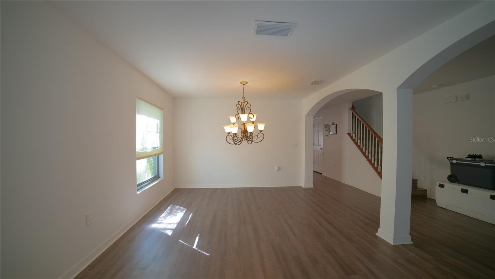
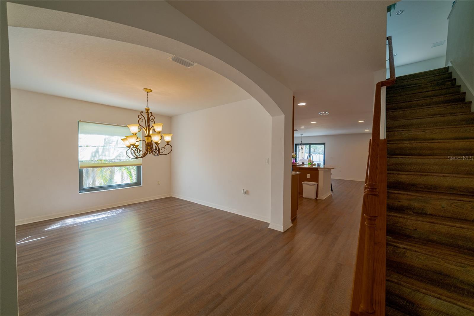
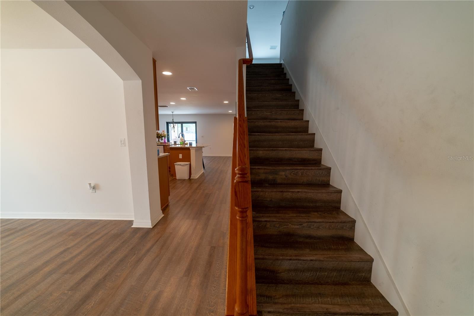
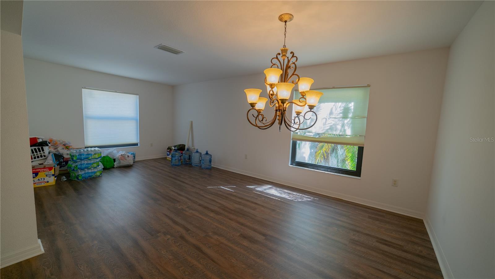
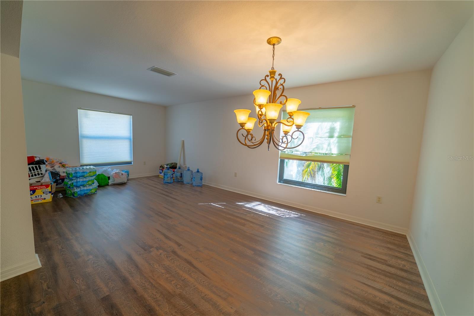
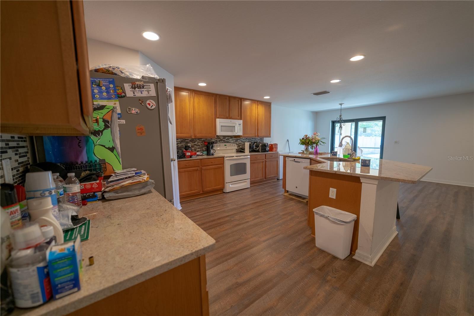
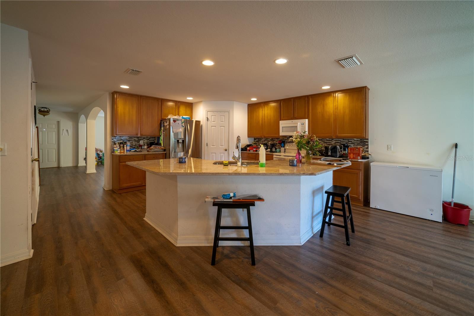
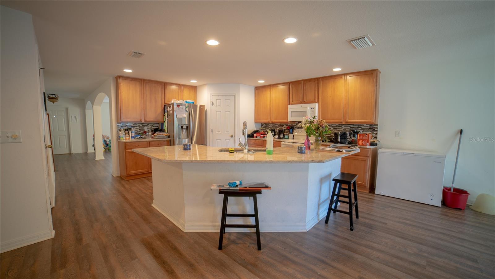
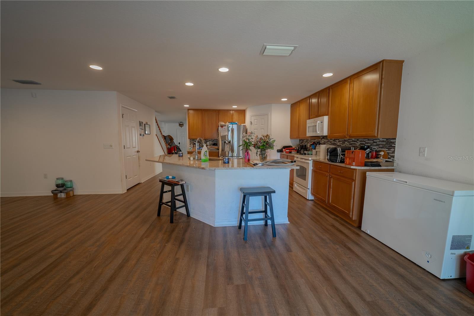
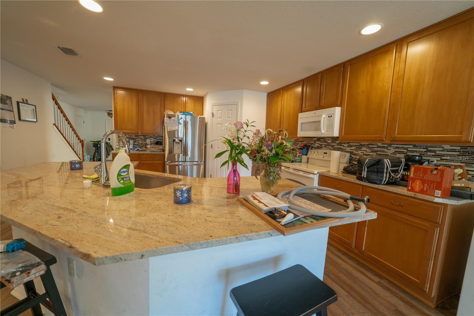
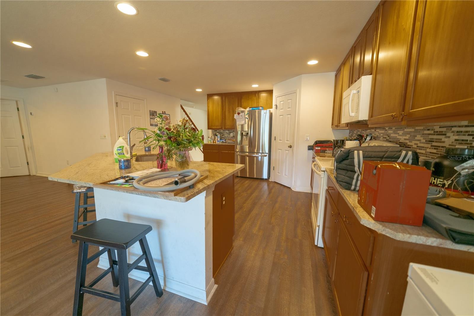
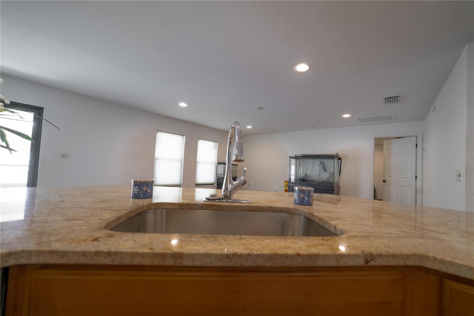
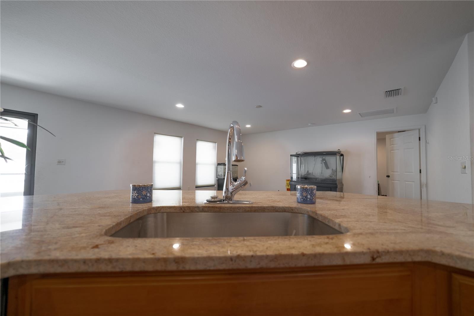
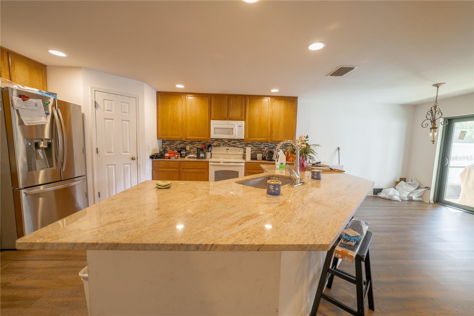
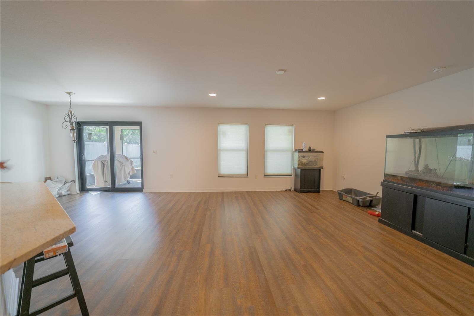




































- MLS#: TB8317989 ( Residential )
- Street Address: 1708 Abbey Trace Drive
- Viewed: 304
- Price: $545,000
- Price sqft: $123
- Waterfront: No
- Year Built: 2008
- Bldg sqft: 4413
- Bedrooms: 5
- Total Baths: 3
- Full Baths: 2
- 1/2 Baths: 1
- Garage / Parking Spaces: 3
- Days On Market: 170
- Additional Information
- Geolocation: 27.971 / -82.2568
- County: HILLSBOROUGH
- City: DOVER
- Zipcode: 33527
- Subdivision: Abbey Trace Ph 2
- Elementary School: Valrico
- Middle School: Mann
- High School: Brandon
- Provided by: LPT REALTY
- Contact: Angela Collado, PA
- 877-366-2213

- DMCA Notice
-
DescriptionThe seller is offering $10,000 toward the buyers closing costs and prepaid expenses, subject to lender approval, for any contract that is fully executed before March 31, 2025. This is a fantastic opportunity to reduce out of pocket costs and make your home buying process smoother! This beautiful Stanton model home, built by Mercedes Homes, is in excellent condition and ready for you to move into! With interest rates improving, now is the perfect time to make this home yours just in time for the holidays. This immaculate home features a MEDIA ROOM and GAME ROOM, in addition to FIVE generously sized BEDROOMS. Youll love the stylish kitchen, complete with 42 inch maple cabinets, granite countertops, a breakfast bar with an island, and a walk in pantry. The spacious first floor master suite includes a high vanity, double sinks, a garden tub, and an upgraded tiled shower. The home also boasts abundant storage, with numerous large closets throughout. Enjoy relaxing on the covered, screened lanai that overlooks a large, flat backyard with plenty of space to add a pool if you wish. The property is located on a quiet cul de sac with no backyard neighbors and backs up to land owned by Tampa Bay Water (used for monitoring water tables). The home is beautifully landscaped with five large palms, an irrigation system, and a light PVC fence enclosing the yard. The deep three car garage is equipped with custom shelving to keep all your tools organized. This home is in a gated community with, Its also in an ideal location for commuters, with easy access to I 75, I 4, Crosstown Expressway, and close to shopping and dining. Dont miss out on this stunning home! Call today to schedule a tour, rooms measurements are approximate. The landscape now features grass. This home those have Solar Panels
All
Similar
Features
Appliances
- Dishwasher
- Disposal
- Dryer
- Microwave
- Range
- Refrigerator
- Washer
Home Owners Association Fee
- 300.00
Association Name
- Vanguard Management Group / Terry Stubbs
Association Phone
- 1-800-305-6285
Carport Spaces
- 0.00
Close Date
- 0000-00-00
Cooling
- Central Air
Country
- US
Covered Spaces
- 0.00
Exterior Features
- Irrigation System
- Private Mailbox
- Sidewalk
Flooring
- Laminate
Garage Spaces
- 3.00
Heating
- Central
High School
- Brandon-HB
Insurance Expense
- 0.00
Interior Features
- Ceiling Fans(s)
Legal Description
- ABBEY TRACE PHASE 2 LOT 9 BLOCK 1
Levels
- Two
Living Area
- 3472.00
Middle School
- Mann-HB
Area Major
- 33527 - Dover
Net Operating Income
- 0.00
Occupant Type
- Owner
Open Parking Spaces
- 0.00
Other Expense
- 0.00
Parcel Number
- U-12-29-20-956-000001-00009.0
Pets Allowed
- Cats OK
- Dogs OK
Property Type
- Residential
Roof
- Shingle
School Elementary
- Valrico-HB
Sewer
- Public Sewer
Tax Year
- 2023
Township
- 29
Utilities
- Public
- Solar
Views
- 304
Virtual Tour Url
- https://www.propertypanorama.com/instaview/stellar/TB8317989
Water Source
- Public
Year Built
- 2008
Zoning Code
- PD
Listing Data ©2025 Greater Fort Lauderdale REALTORS®
Listings provided courtesy of The Hernando County Association of Realtors MLS.
Listing Data ©2025 REALTOR® Association of Citrus County
Listing Data ©2025 Royal Palm Coast Realtor® Association
The information provided by this website is for the personal, non-commercial use of consumers and may not be used for any purpose other than to identify prospective properties consumers may be interested in purchasing.Display of MLS data is usually deemed reliable but is NOT guaranteed accurate.
Datafeed Last updated on April 25, 2025 @ 12:00 am
©2006-2025 brokerIDXsites.com - https://brokerIDXsites.com
Sign Up Now for Free!X
Call Direct: Brokerage Office: Mobile: 352.442.9386
Registration Benefits:
- New Listings & Price Reduction Updates sent directly to your email
- Create Your Own Property Search saved for your return visit.
- "Like" Listings and Create a Favorites List
* NOTICE: By creating your free profile, you authorize us to send you periodic emails about new listings that match your saved searches and related real estate information.If you provide your telephone number, you are giving us permission to call you in response to this request, even if this phone number is in the State and/or National Do Not Call Registry.
Already have an account? Login to your account.
