Share this property:
Contact Julie Ann Ludovico
Schedule A Showing
Request more information
- Home
- Property Search
- Search results
- 5301 82nd Avenue N, PINELLAS PARK, FL 33781
Property Photos
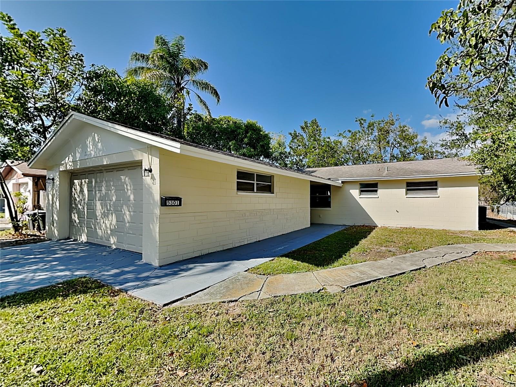

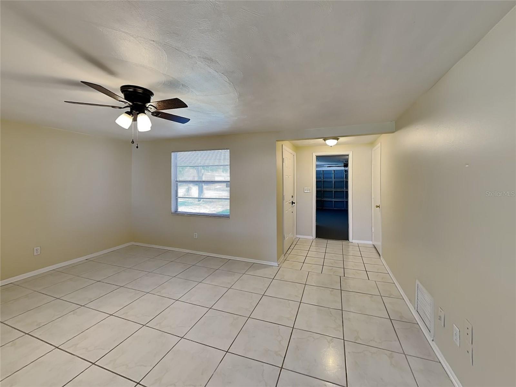
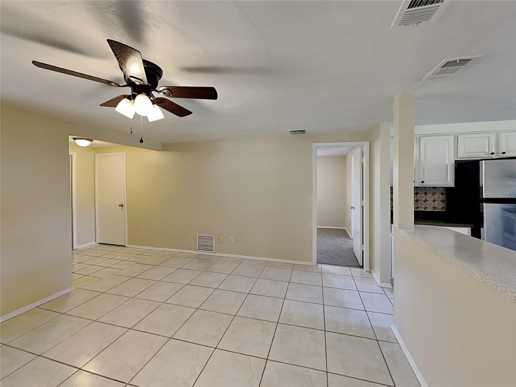
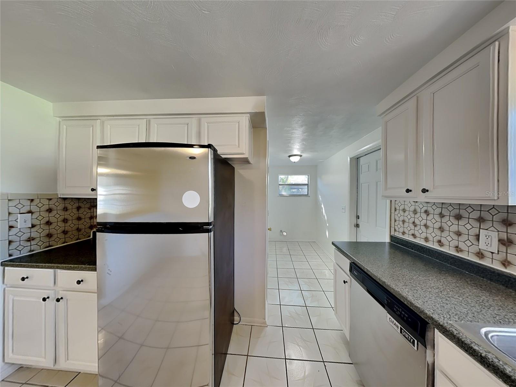
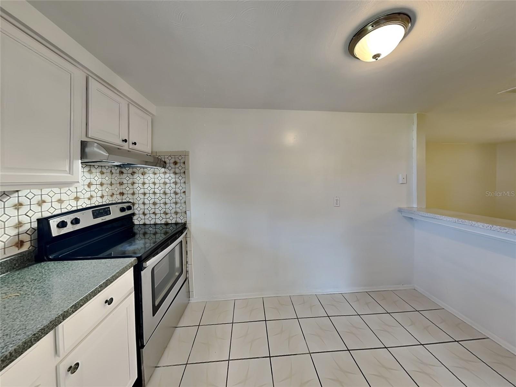
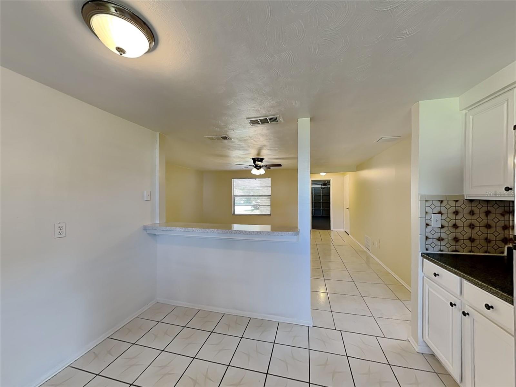
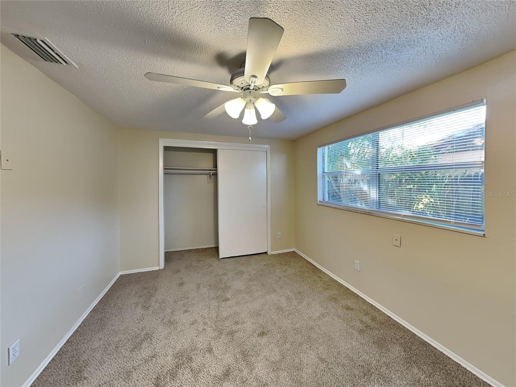
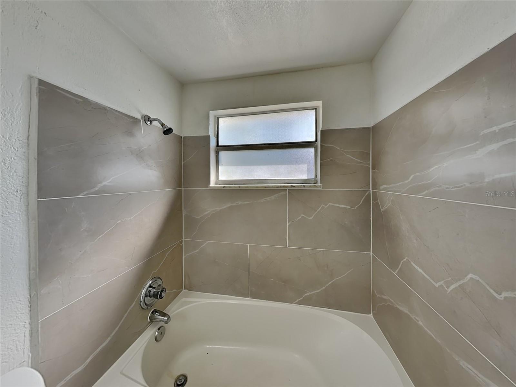
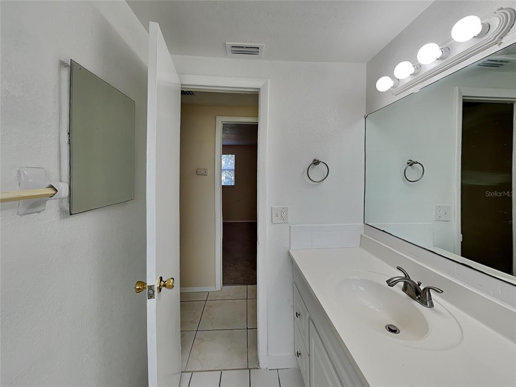
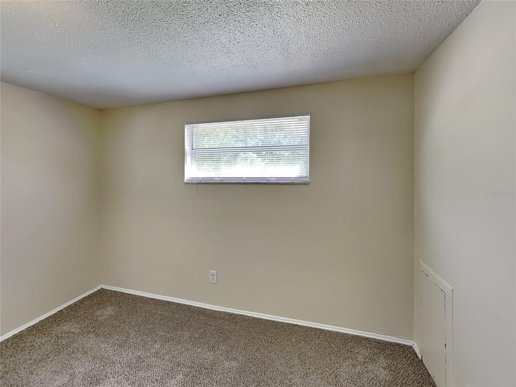
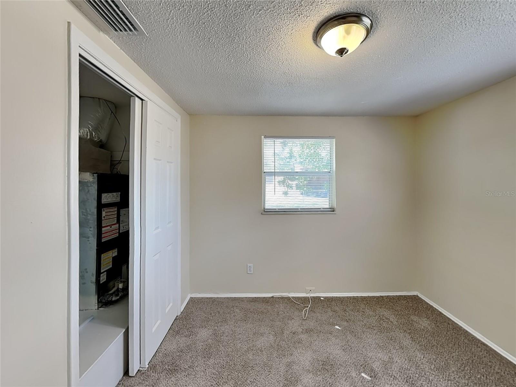
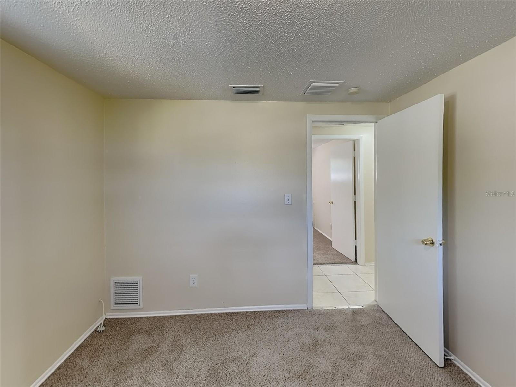
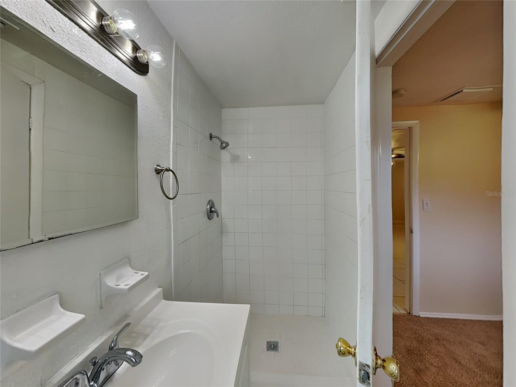
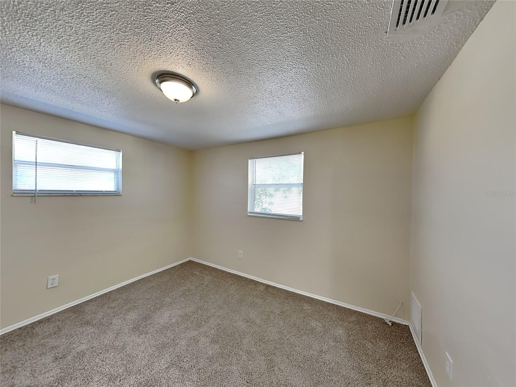
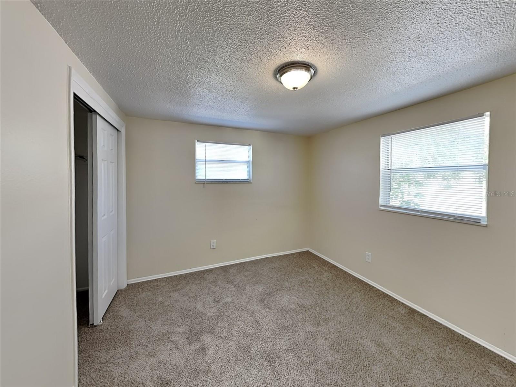
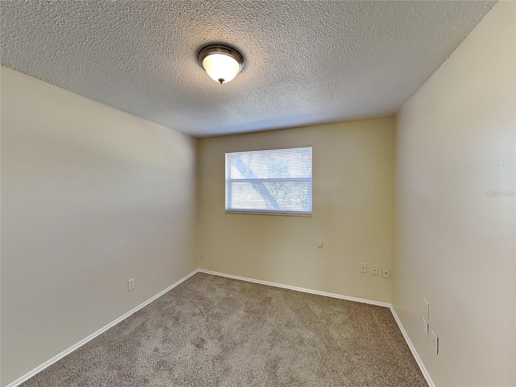
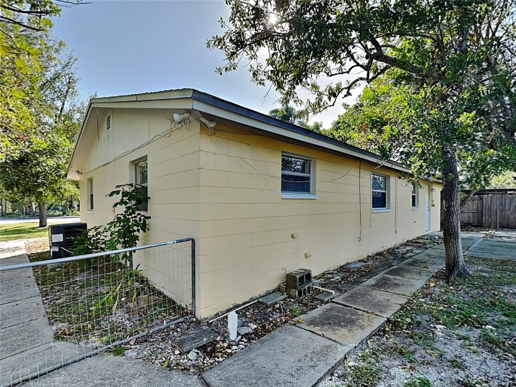
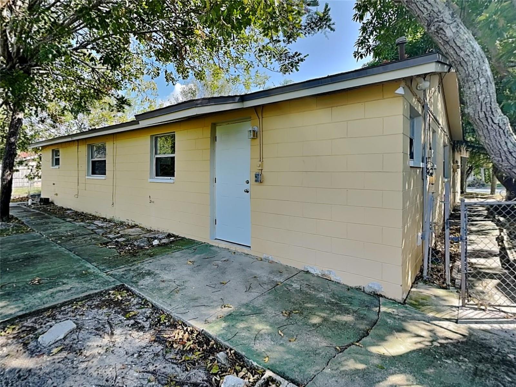
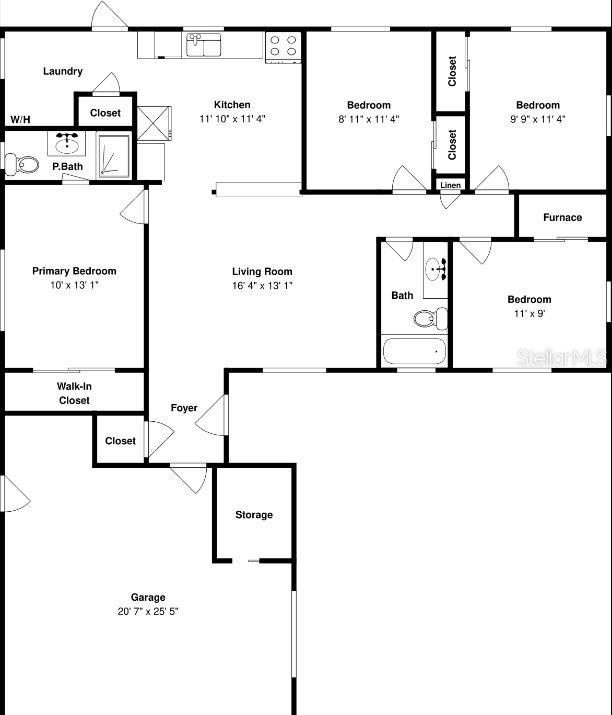
- MLS#: TB8318653 ( Residential )
- Street Address: 5301 82nd Avenue N
- Viewed: 61
- Price: $365,000
- Price sqft: $187
- Waterfront: No
- Year Built: 1969
- Bldg sqft: 1949
- Bedrooms: 4
- Total Baths: 2
- Full Baths: 2
- Garage / Parking Spaces: 2
- Days On Market: 149
- Additional Information
- Geolocation: 27.8467 / -82.7064
- County: PINELLAS
- City: PINELLAS PARK
- Zipcode: 33781
- Subdivision: Harmony Heights Sec 2
- Provided by: GOAL PROPERTIES
- Contact: Giancarlo Gonzalez
- 813-525-9014

- DMCA Notice
-
DescriptionDiscover this beautifully updated 4 bedroom, 2 bathroom ranch style home in the heart of Pinellas Park! Ideally located just off Highway 19, with easy access to Park Blvd., I 275, Tampa, MacDill AFB, and St. Pete Beaches, this home offers both comfort and convenience. Step inside to a spacious open floor plan designed for modern living. The formal living and dining areas flow seamlessly into the eat in kitchen, which features a breakfast bar, white paneled cabinetry, and stainless steel appliancesperfect for cooking and entertaining. Tile flooring in the main living area adds style and durability, while an inside laundry room provides extra convenience. The split bedroom design ensures privacy, with a generously sized primary suite separate from the three secondary bedrooms, each offering plenty of closet space. The shared hall bathroom includes a tub and shower combination, catering to both relaxation and practicality. Outside, the fenced backyard provides a perfect setting for outdoor gatherings, pets, or simply unwinding in a private space. With its prime location, thoughtful updates, and inviting layout, this home is a must see. Schedule your private tour today and make it yours!
All
Similar






Features
Appliances
- Dishwasher
- Range
- Refrigerator
Home Owners Association Fee
- 0.00
Carport Spaces
- 0.00
Close Date
- 0000-00-00
Cooling
- Central Air
Country
- US
Covered Spaces
- 0.00
Exterior Features
- Other
Flooring
- Carpet
- Ceramic Tile
Garage Spaces
- 2.00
Heating
- Central
Insurance Expense
- 0.00
Interior Features
- Ninguno
- Open Floorplan
Legal Description
- HARMONY HEIGHTS SEC 2 BLK H
- LOT 22
Levels
- One
Living Area
- 1255.00
Area Major
- 33781 - Pinellas Park
Net Operating Income
- 0.00
Occupant Type
- Vacant
Open Parking Spaces
- 0.00
Other Expense
- 0.00
Parcel Number
- 28-30-16-36756-008-0220
Property Type
- Residential
Roof
- Shingle
Sewer
- Public Sewer
Tax Year
- 2023
Township
- 30
Utilities
- Cable Available
- Electricity Available
Views
- 61
Virtual Tour Url
- https://www.propertypanorama.com/instaview/stellar/TB8318653
Water Source
- Public
Year Built
- 1969
Listing Data ©2025 Greater Fort Lauderdale REALTORS®
Listings provided courtesy of The Hernando County Association of Realtors MLS.
Listing Data ©2025 REALTOR® Association of Citrus County
Listing Data ©2025 Royal Palm Coast Realtor® Association
The information provided by this website is for the personal, non-commercial use of consumers and may not be used for any purpose other than to identify prospective properties consumers may be interested in purchasing.Display of MLS data is usually deemed reliable but is NOT guaranteed accurate.
Datafeed Last updated on April 5, 2025 @ 12:00 am
©2006-2025 brokerIDXsites.com - https://brokerIDXsites.com
Sign Up Now for Free!X
Call Direct: Brokerage Office: Mobile: 352.442.9386
Registration Benefits:
- New Listings & Price Reduction Updates sent directly to your email
- Create Your Own Property Search saved for your return visit.
- "Like" Listings and Create a Favorites List
* NOTICE: By creating your free profile, you authorize us to send you periodic emails about new listings that match your saved searches and related real estate information.If you provide your telephone number, you are giving us permission to call you in response to this request, even if this phone number is in the State and/or National Do Not Call Registry.
Already have an account? Login to your account.
