Share this property:
Contact Julie Ann Ludovico
Schedule A Showing
Request more information
- Home
- Property Search
- Search results
- 7100 Sunshine Skyway Lane S 203, SAINT PETERSBURG, FL 33711
Property Photos
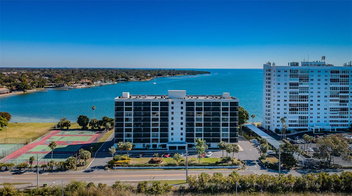

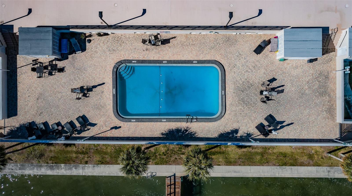
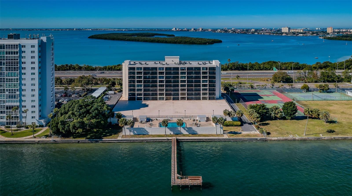
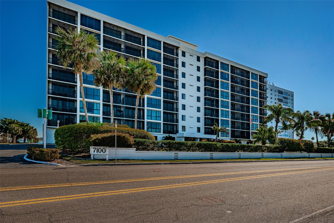
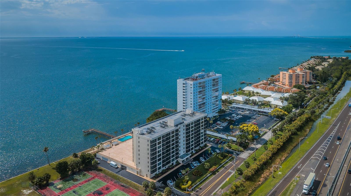
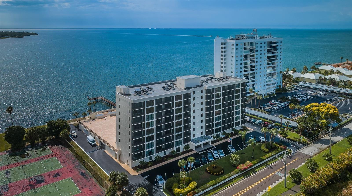
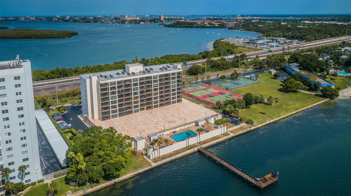
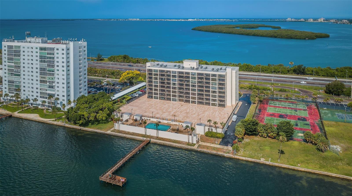
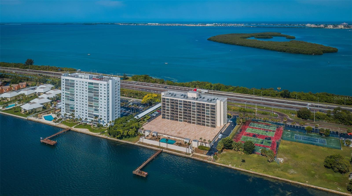
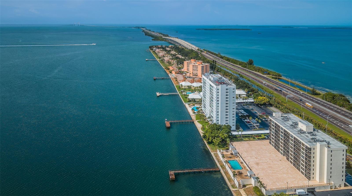
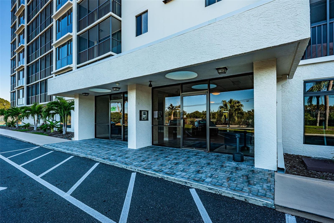
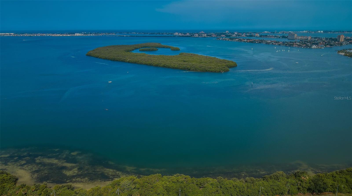
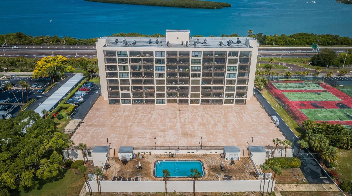
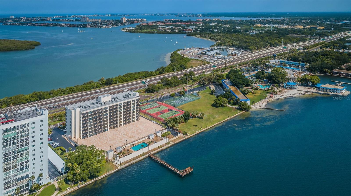
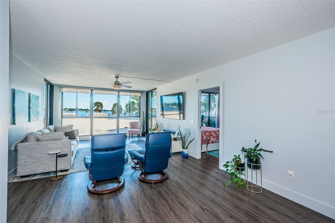
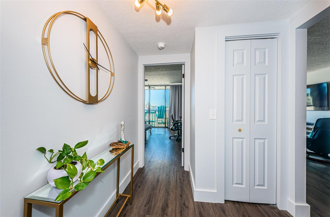
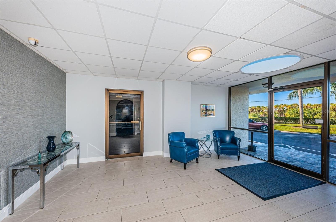
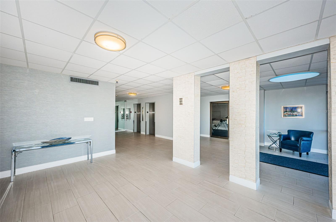
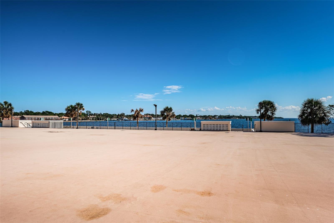
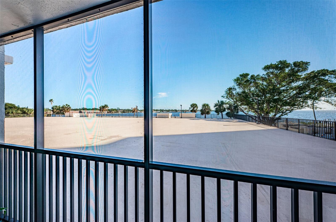
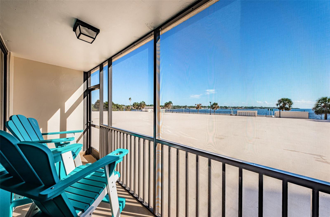
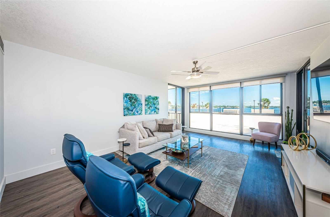
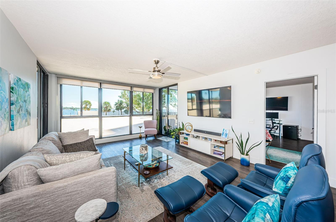
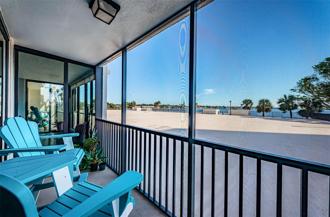
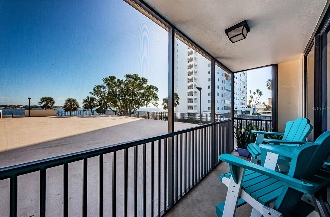
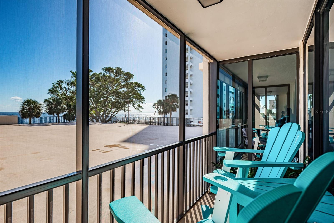
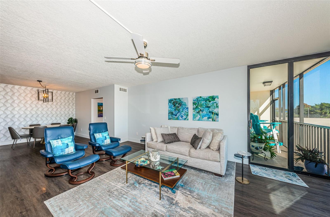
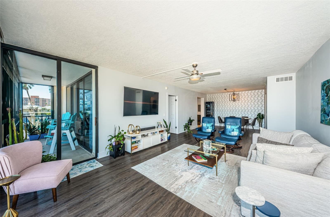
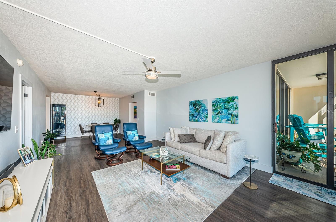
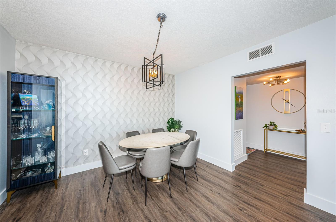
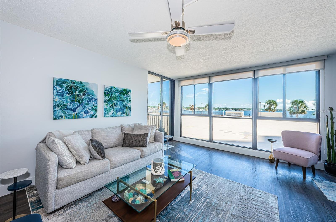
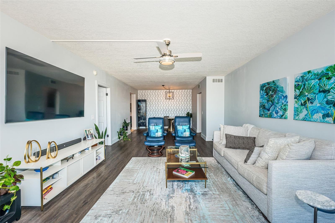
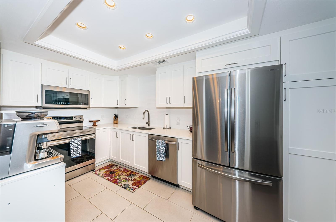
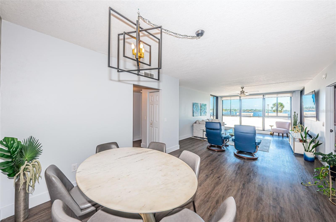
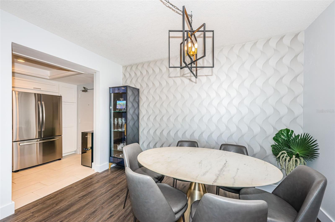
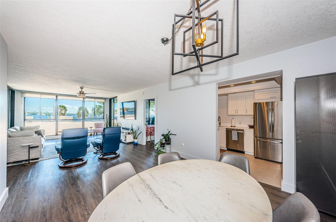
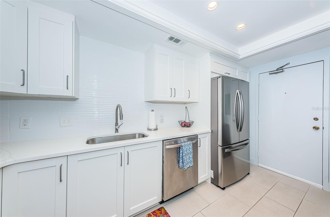
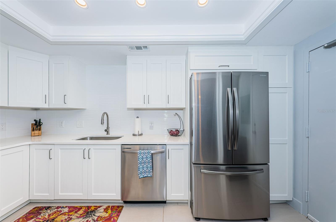
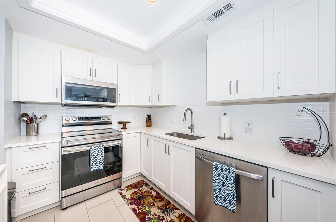
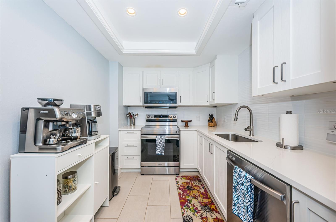
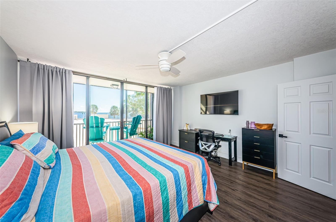
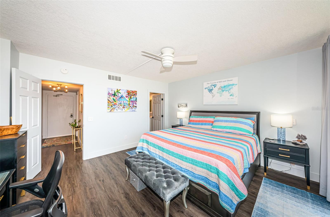
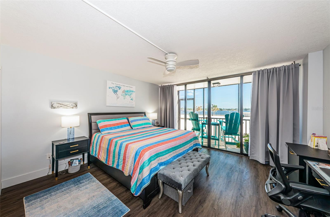
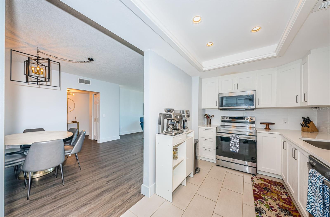
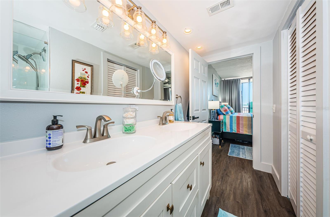
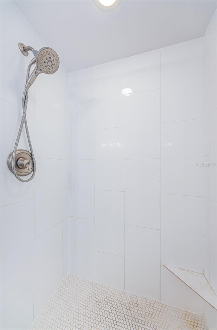
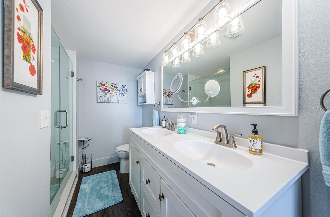
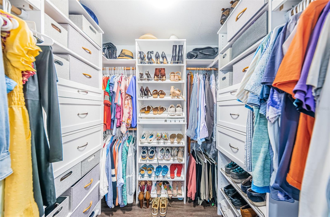
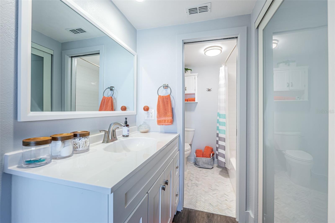
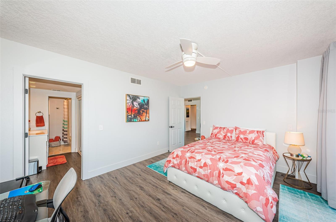
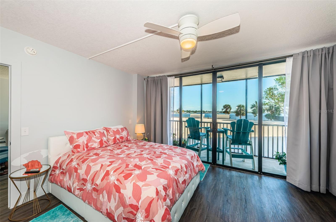
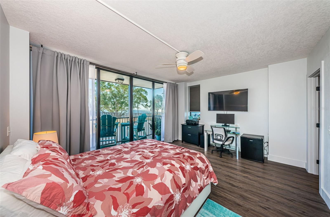
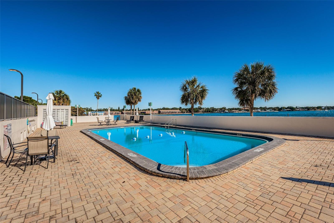
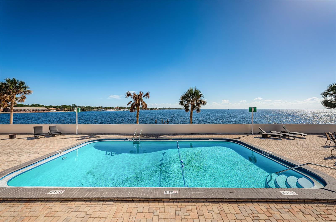
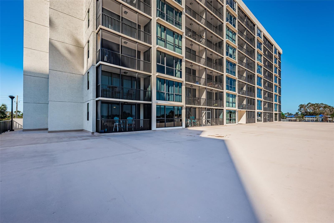
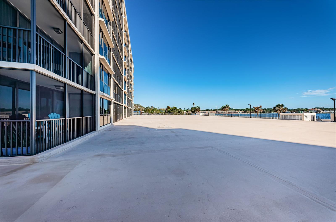
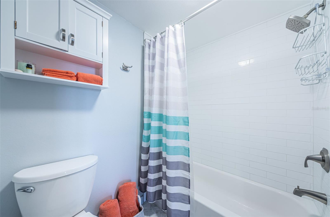
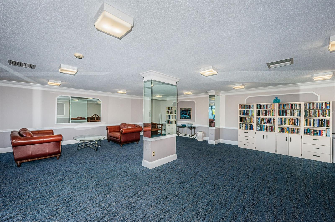
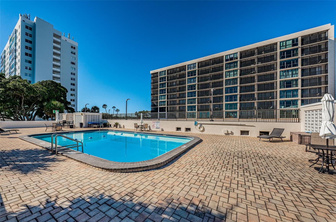
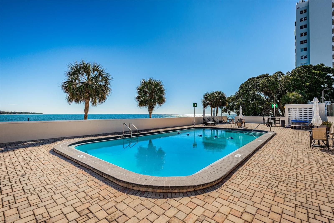
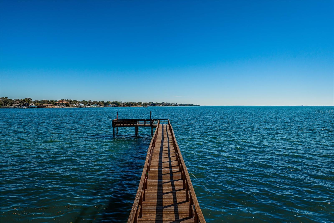
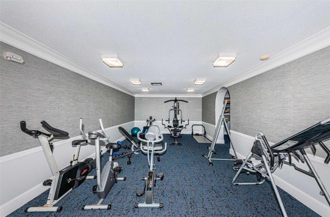
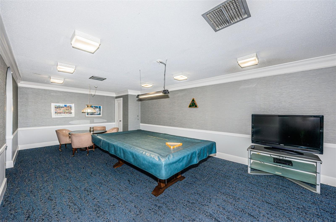
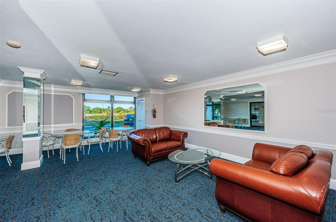
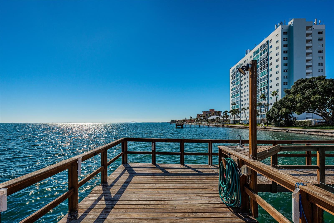
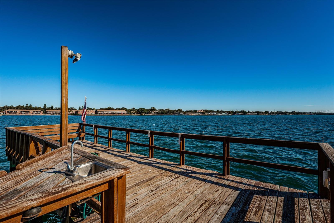
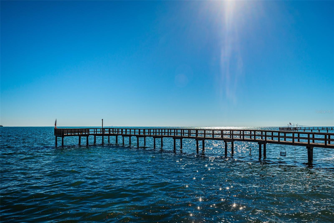
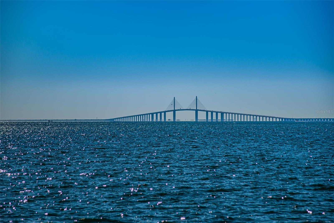
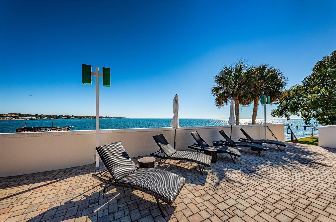
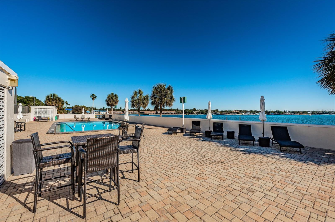
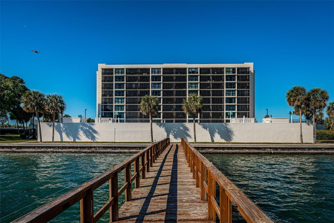
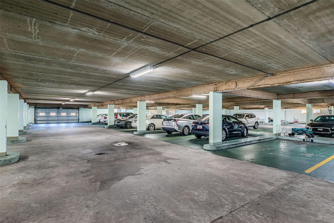
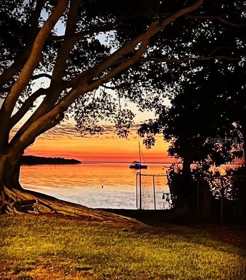
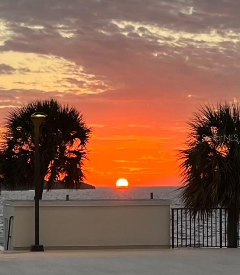
- MLS#: TB8320029 ( Residential )
- Street Address: 7100 Sunshine Skyway Lane S 203
- Viewed: 19
- Price: $450,000
- Price sqft: $349
- Waterfront: Yes
- Wateraccess: Yes
- Waterfront Type: Bay/Harbor
- Year Built: 1976
- Bldg sqft: 1290
- Bedrooms: 2
- Total Baths: 2
- Full Baths: 2
- Garage / Parking Spaces: 1
- Days On Market: 53
- Additional Information
- Geolocation: 27.7036 / -82.6781
- County: PINELLAS
- City: SAINT PETERSBURG
- Zipcode: 33711
- Subdivision: Bridgeton North Condo
- Building: Bridgeton North Condo
- Elementary School: Maximo Elementary PN
- Middle School: Bay Point Middle PN
- High School: Lakewood High PN
- Provided by: COLDWELL BANKER REALTY
- Contact: Chuck Anderson
- 727-381-2345

- DMCA Notice
-
DescriptionThis building has passed the Milestone Survey, has no assessements and is fully remodeled and ready to move in. Discover your dream home nestled in a perfect spot just off the 275 freeway, a stone's throw away from the iconic Skyway Bridge. This beautifully updated two bedroom, two bath condo offers an ideal balance of comfort and convenience, with stunning sunrise views over the tranquil waters of Tampa Bay. Features Include: Prime Proximity : Enjoy the lifestyle of a beach lover, with St. Pete Beach just 10 minutes away and the vibrant downtown St. Petersburg only 15 minutes from your door. Split Bedroom Layout : Designed for privacy, the two spacious bedrooms ensure peaceful retreats. Resort Style Amenities : Step out onto the community saltwater pool area, deck, and barbecue grillsperfect for relaxing and entertaining. Modern Interiors : Experience the elegance of vinyl woodgrain plank flooring throughout, complemented by updated bathrooms featuring contemporary finishes. Some furnishings are negotiable. Gourmet Kitchen : Cook up a storm with stainless steel appliances that make meal prep a delight. Convenient Upgrades : Enjoy the peace of mind that comes with a newer AC, hot water heater, and electrical panel. Secure Parking : Benefit from a secured assigned space in the enclosed garage on the first floor, with direct access to the lobby and elevator for added convenience. Community Perks : Take advantage of the gym, pool hall, and community room for endless entertainment options. Walk out of unit porch and you are right by pool and grills. Ample Storage : A dedicated storage closet in the garage is perfect for bicycles, paddle boards, and more. Laundry Made Easy : Convenient laundry facilities on each floor with upgraded washers and dryers. This unit is not only beautifully appointed but also boasts the reassurance of having no damage from the two recent storms. Easy to wash outside windows due to being on ground floor. Dont miss out on this exceptional opportunity! Call today for a private showing and make this stunning waterfront condo your new home!
All
Similar
Features
Waterfront Description
- Bay/Harbor
Appliances
- Dishwasher
- Disposal
- Microwave
- Range
- Refrigerator
- Tankless Water Heater
Association Amenities
- Clubhouse
- Elevator(s)
- Fitness Center
- Laundry
- Lobby Key Required
- Maintenance
- Pool
Home Owners Association Fee
- 759.00
Home Owners Association Fee Includes
- Cable TV
- Pool
- Escrow Reserves Fund
- Insurance
- Maintenance Structure
- Maintenance Grounds
- Recreational Facilities
- Trash
- Water
Association Name
- PBM
Association Phone
- 727-866-3115
Carport Spaces
- 0.00
Close Date
- 0000-00-00
Cooling
- Central Air
Country
- US
Covered Spaces
- 0.00
Exterior Features
- Balcony
- Outdoor Grill
- Outdoor Shower
- Sliding Doors
- Storage
Flooring
- Ceramic Tile
- Vinyl
Furnished
- Negotiable
Garage Spaces
- 1.00
Heating
- Electric
High School
- Lakewood High-PN
Interior Features
- Ceiling Fans(s)
- Living Room/Dining Room Combo
- Split Bedroom
- Walk-In Closet(s)
- Window Treatments
Legal Description
- BRIDGETON NORTH CONDO UNIT 203
Levels
- One
Living Area
- 1290.00
Middle School
- Bay Point Middle-PN
Area Major
- 33711 - St Pete/Gulfport
Net Operating Income
- 0.00
Occupant Type
- Owner
Other Structures
- Storage
Parcel Number
- 14-32-16-11295-000-0203
Parking Features
- Assigned
- Curb Parking
- Garage Door Opener
- Ground Level
- Guest
Pets Allowed
- Cats OK
- Dogs OK
- Size Limit
Pool Features
- Heated
- In Ground
Possession
- Close of Escrow
Property Condition
- Completed
Property Type
- Residential
Roof
- Membrane
School Elementary
- Maximo Elementary-PN
Sewer
- Public Sewer
Style
- Traditional
Tax Year
- 2023
Township
- 32
Unit Number
- 203
Utilities
- BB/HS Internet Available
- Cable Connected
- Electricity Connected
- Fire Hydrant
- Phone Available
- Sewer Connected
View
- Pool
- Water
Views
- 19
Virtual Tour Url
- https://www.propertypanorama.com/instaview/stellar/TB8320029
Water Source
- Public
Year Built
- 1976
Zoning Code
- RES 1
Listing Data ©2025 Greater Fort Lauderdale REALTORS®
Listings provided courtesy of The Hernando County Association of Realtors MLS.
Listing Data ©2025 REALTOR® Association of Citrus County
Listing Data ©2025 Royal Palm Coast Realtor® Association
The information provided by this website is for the personal, non-commercial use of consumers and may not be used for any purpose other than to identify prospective properties consumers may be interested in purchasing.Display of MLS data is usually deemed reliable but is NOT guaranteed accurate.
Datafeed Last updated on January 7, 2025 @ 12:00 am
©2006-2025 brokerIDXsites.com - https://brokerIDXsites.com
Sign Up Now for Free!X
Call Direct: Brokerage Office: Mobile: 352.442.9386
Registration Benefits:
- New Listings & Price Reduction Updates sent directly to your email
- Create Your Own Property Search saved for your return visit.
- "Like" Listings and Create a Favorites List
* NOTICE: By creating your free profile, you authorize us to send you periodic emails about new listings that match your saved searches and related real estate information.If you provide your telephone number, you are giving us permission to call you in response to this request, even if this phone number is in the State and/or National Do Not Call Registry.
Already have an account? Login to your account.
