Share this property:
Contact Julie Ann Ludovico
Schedule A Showing
Request more information
- Home
- Property Search
- Search results
- 4615 El Prado Boulevard, TAMPA, FL 33629
Property Photos
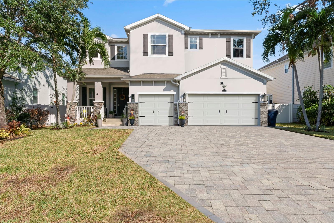

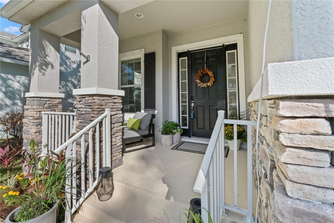
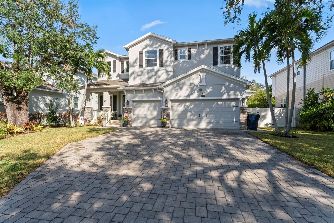
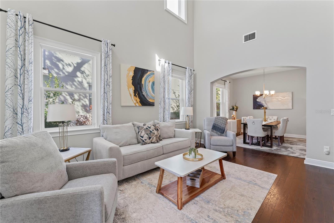
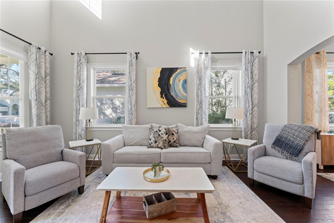
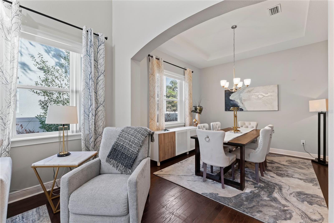
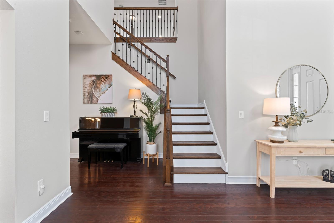
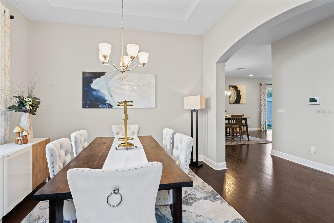
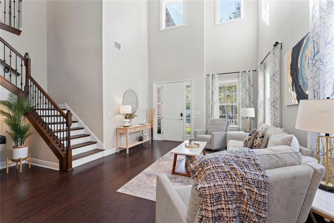
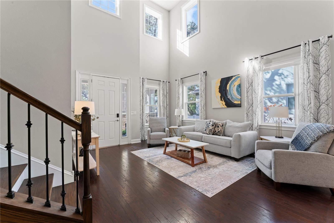
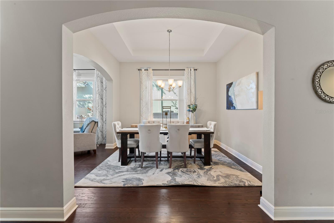
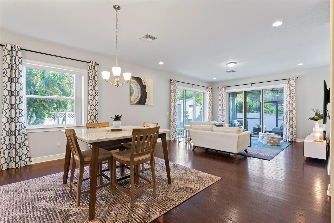
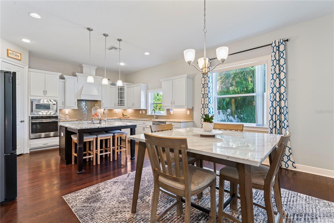
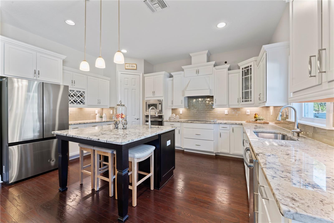
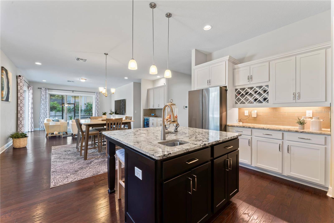
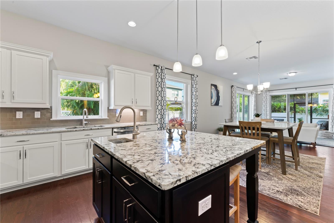
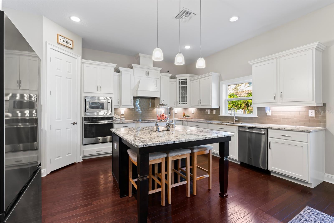
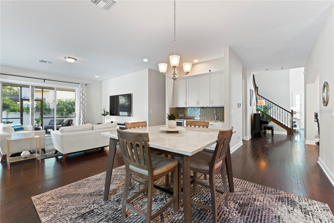
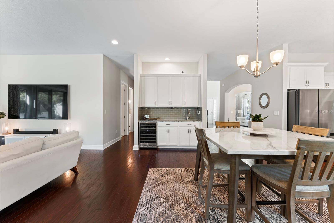
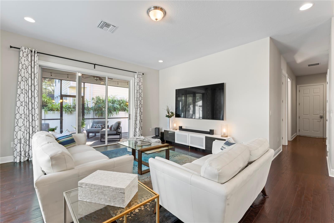
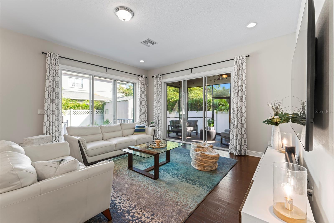
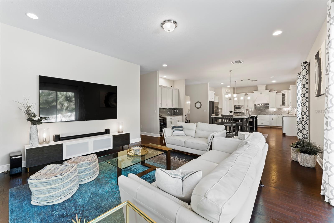
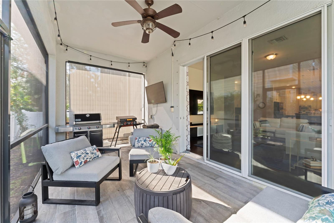
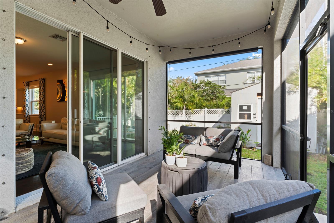
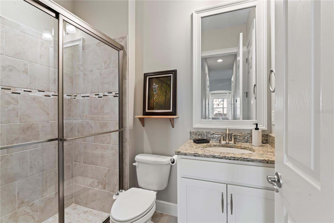
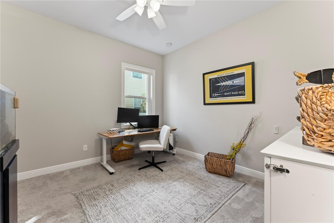
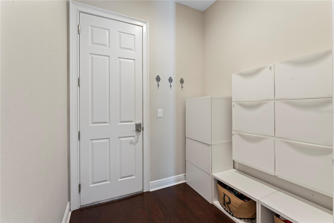
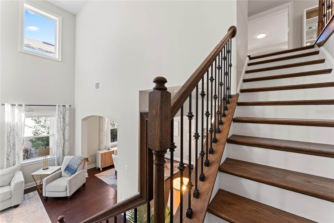
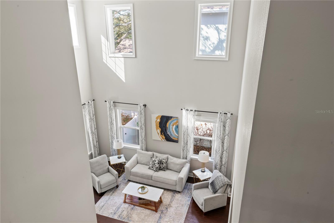
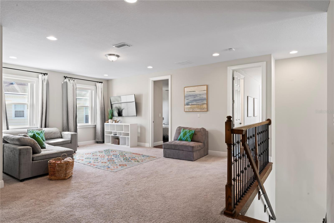
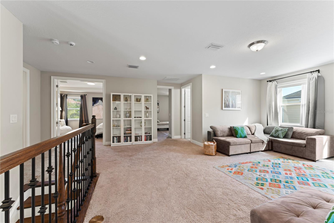
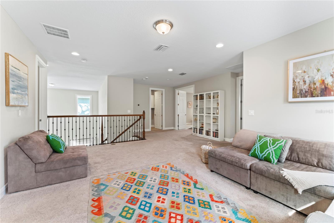
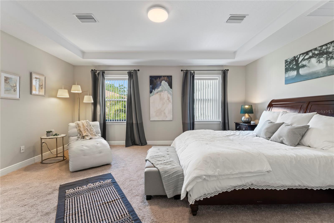
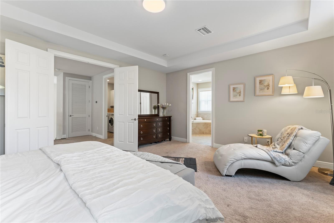
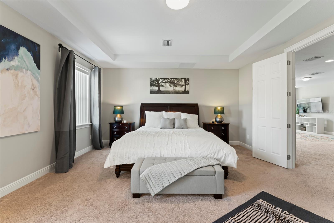
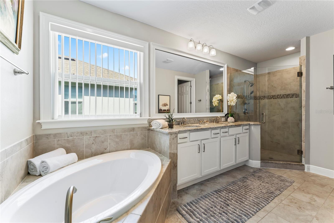
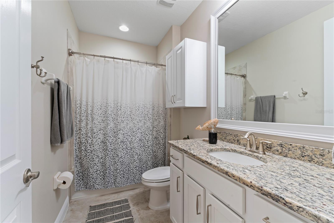
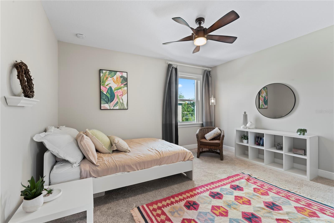
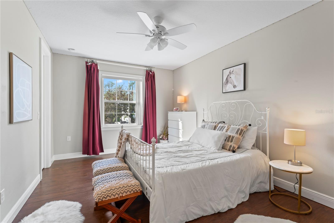
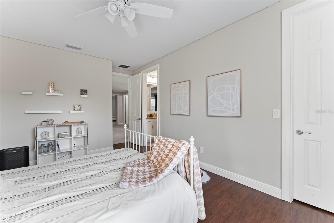
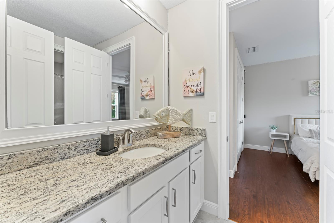
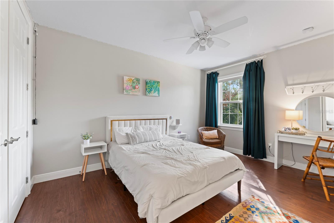
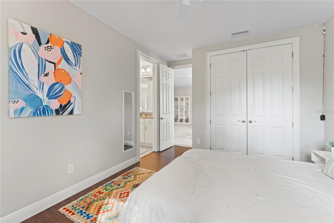
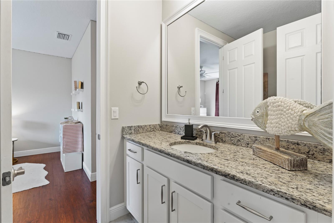
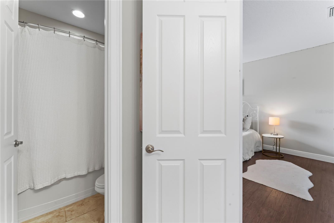
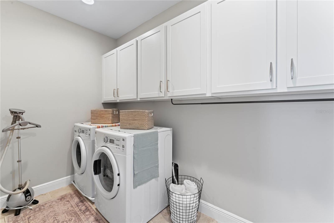
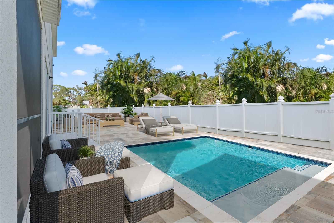
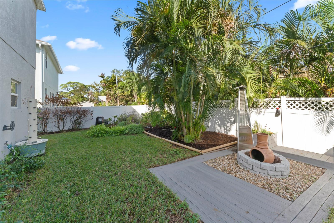
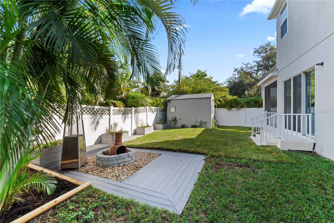
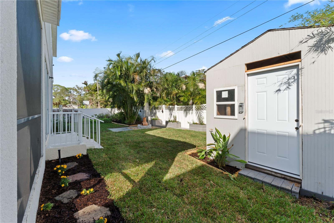
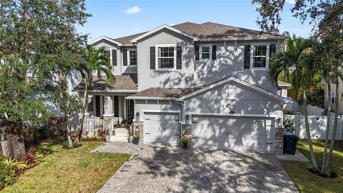
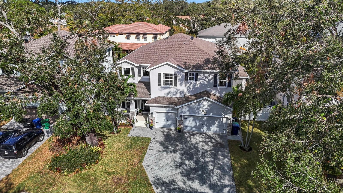
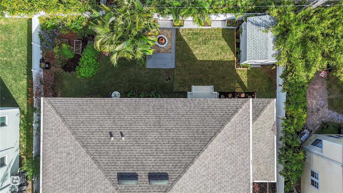
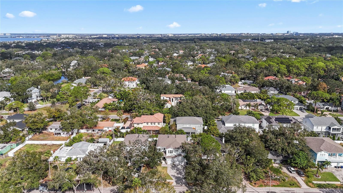
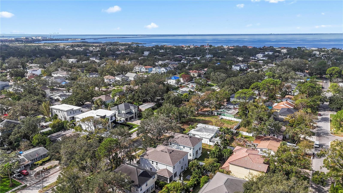
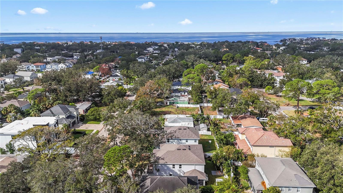
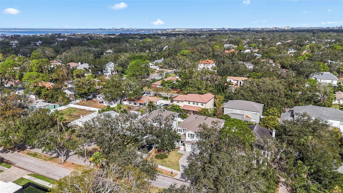
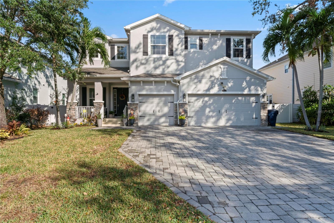
- MLS#: TB8320140 ( Residential )
- Street Address: 4615 El Prado Boulevard
- Viewed: 156
- Price: $2,250,000
- Price sqft: $430
- Waterfront: No
- Year Built: 2017
- Bldg sqft: 5228
- Bedrooms: 5
- Total Baths: 4
- Full Baths: 4
- Garage / Parking Spaces: 3
- Days On Market: 141
- Additional Information
- Geolocation: 27.9119 / -82.5222
- County: HILLSBOROUGH
- City: TAMPA
- Zipcode: 33629
- Subdivision: Bel Mar 3
- Elementary School: Dale Mabry Elementary HB
- Middle School: Coleman HB
- High School: Plant HB
- Provided by: LANTES REALTY GROUP LLC
- Contact: Tony Gonzalez
- 813-477-0395

- DMCA Notice
-
DescriptionOne or more photo(s) has been virtually staged. Welcome to your dream home, where luxury and location come together seamlessly to live the South Tampa lifestyle. Situated in the highly sought after, A+ rated Plant, Coleman, and Mabry school district, this elevated home (first floor 9.7 feet above ground level) offers 4,250 sq. ft. of upscale living space, providing both comfort and peace of mind, having remained completely untouched by hurricanes. Inside, you will find five spacious bedrooms, four bathrooms, and a large loft/bonus area. The first floor features a convenient in law suite, a formal dining room, and two distinct living areas, offering flexibility for entertaining or relaxation. The expansive master suite is a true retreat, boasting a spa like ensuite bathroom with dual sinks, a glass enclosed shower, and a large walk in closet. The chefs kitchen is beautifully designed with high end appliances, ample counter space, and custom cabinetry, making it a dream for any culinary enthusiast. Additional highlights include a rare, spacious three car garage and a large backyard with ample room to design and build the pool of your dreams. Prime South Tampa Location Ideally located just minutes from: Hyde Park and Bayshore Boulevard Tampa International Airport Downtown Tampa I 275 and the Crosstown Expressway for effortless commuting Designed for both elegance and functionality, this home offers the perfect blend of comfort, convenience, and room to grow.
All
Similar
Features
Appliances
- Dishwasher
- Disposal
- Dryer
- Electric Water Heater
- Microwave
- Range
- Range Hood
- Refrigerator
- Washer
- Water Softener
Home Owners Association Fee
- 0.00
Carport Spaces
- 0.00
Close Date
- 0000-00-00
Cooling
- Central Air
Country
- US
Covered Spaces
- 0.00
Exterior Features
- Garden
- Hurricane Shutters
- Irrigation System
- Rain Gutters
- Sliding Doors
- Storage
Fencing
- Fenced
Flooring
- Carpet
- Ceramic Tile
- Tile
- Wood
Garage Spaces
- 3.00
Heating
- Central
- Zoned
High School
- Plant-HB
Insurance Expense
- 0.00
Interior Features
- Built-in Features
- Ceiling Fans(s)
- Eat-in Kitchen
- High Ceilings
- Kitchen/Family Room Combo
- Open Floorplan
- PrimaryBedroom Upstairs
- Stone Counters
- Tray Ceiling(s)
- Walk-In Closet(s)
- Wet Bar
Legal Description
- 1 BEASLEY'S SUBDIVISION LOT 7 AND ELY 10 FT OF LOT 8 BLOCK 2
Levels
- Two
Living Area
- 4240.00
Lot Features
- Paved
Middle School
- Coleman-HB
Area Major
- 33629 - Tampa / Palma Ceia
Model
- Surrey
Net Operating Income
- 0.00
Occupant Type
- Owner
Open Parking Spaces
- 0.00
Other Expense
- 0.00
Parcel Number
- A-32-29-18-3TG-000000-00158.0
Pets Allowed
- Yes
Property Type
- Residential
Roof
- Shingle
School Elementary
- Dale Mabry Elementary-HB
Sewer
- Public Sewer
Style
- Traditional
Tax Year
- 2023
Township
- 29
Utilities
- Public
Views
- 156
Virtual Tour Url
- https://www.youtube.com/watch?v=PYud4orPoeA
Water Source
- Public
Year Built
- 2017
Zoning Code
- RS-75
Listing Data ©2025 Greater Fort Lauderdale REALTORS®
Listings provided courtesy of The Hernando County Association of Realtors MLS.
Listing Data ©2025 REALTOR® Association of Citrus County
Listing Data ©2025 Royal Palm Coast Realtor® Association
The information provided by this website is for the personal, non-commercial use of consumers and may not be used for any purpose other than to identify prospective properties consumers may be interested in purchasing.Display of MLS data is usually deemed reliable but is NOT guaranteed accurate.
Datafeed Last updated on April 3, 2025 @ 12:00 am
©2006-2025 brokerIDXsites.com - https://brokerIDXsites.com
Sign Up Now for Free!X
Call Direct: Brokerage Office: Mobile: 352.442.9386
Registration Benefits:
- New Listings & Price Reduction Updates sent directly to your email
- Create Your Own Property Search saved for your return visit.
- "Like" Listings and Create a Favorites List
* NOTICE: By creating your free profile, you authorize us to send you periodic emails about new listings that match your saved searches and related real estate information.If you provide your telephone number, you are giving us permission to call you in response to this request, even if this phone number is in the State and/or National Do Not Call Registry.
Already have an account? Login to your account.
