Share this property:
Contact Julie Ann Ludovico
Schedule A Showing
Request more information
- Home
- Property Search
- Search results
- 3589 Oak Lake Drive, PALM HARBOR, FL 34684
Property Photos
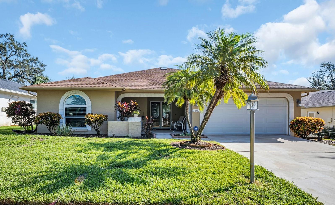

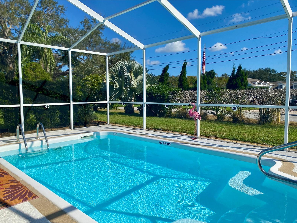
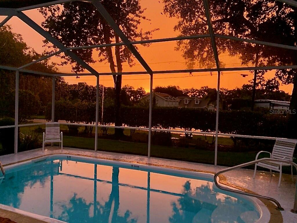
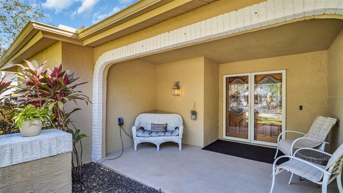
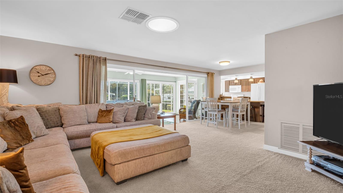
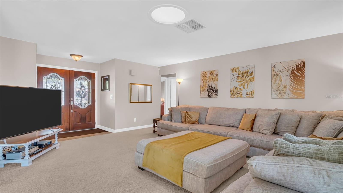
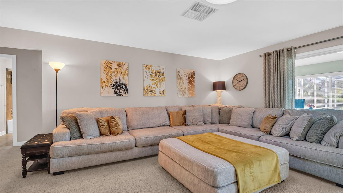
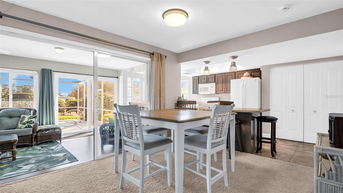
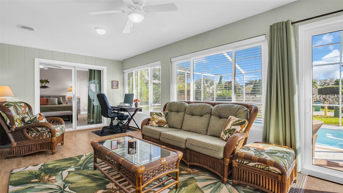
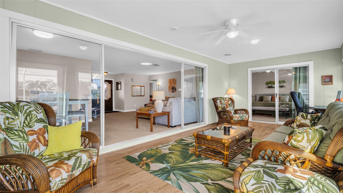
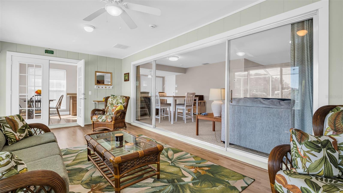
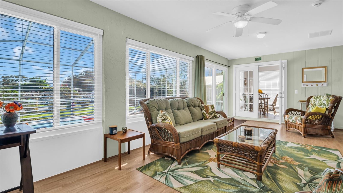
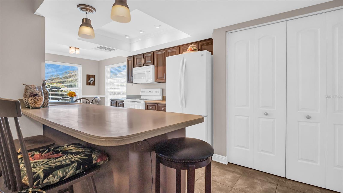
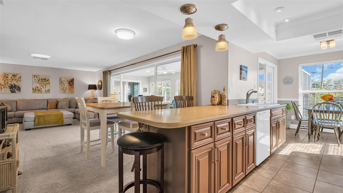
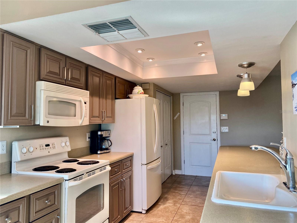
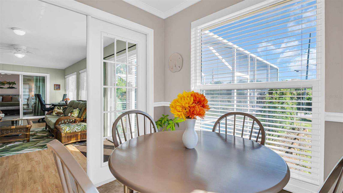
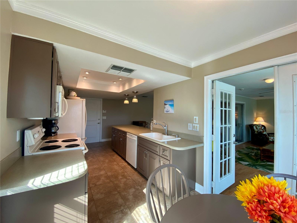
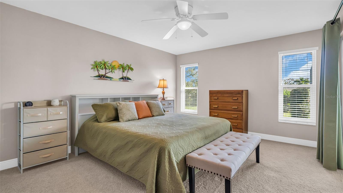
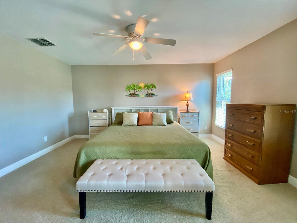
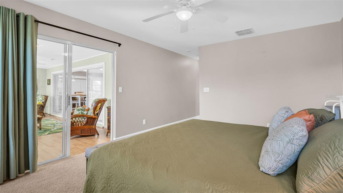
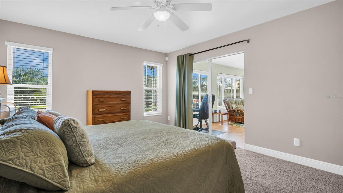
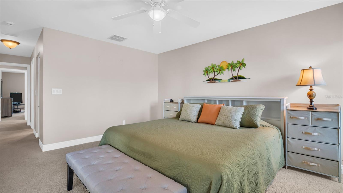
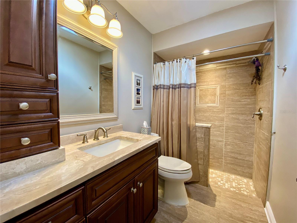
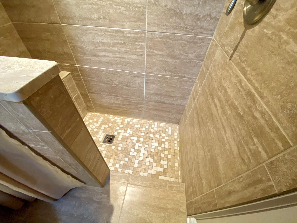
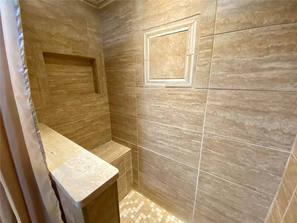
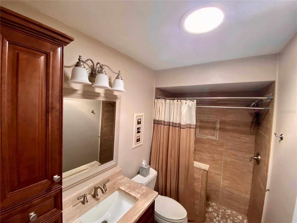
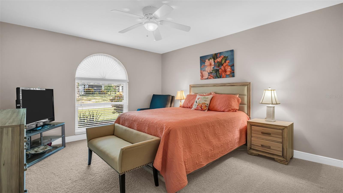
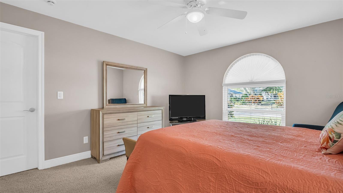
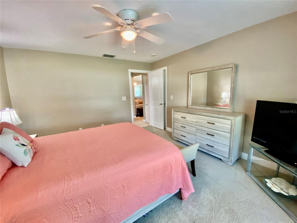
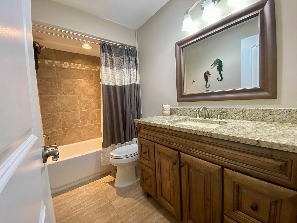
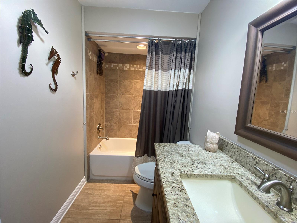
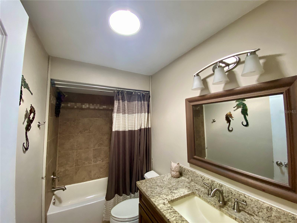
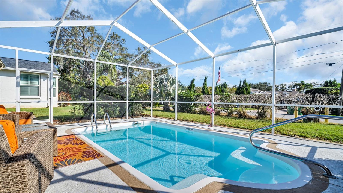
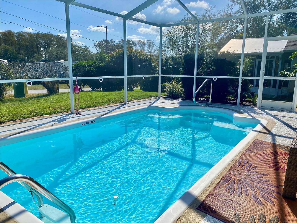
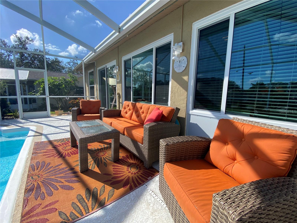
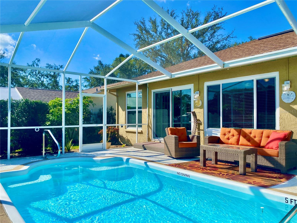
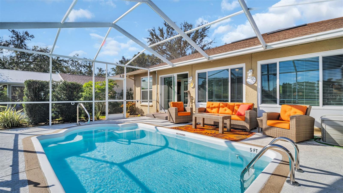
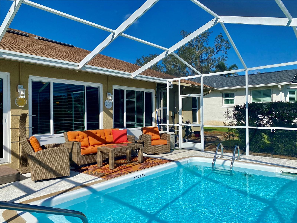
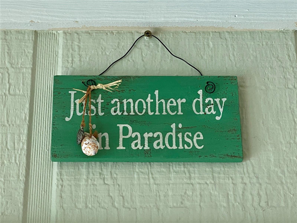
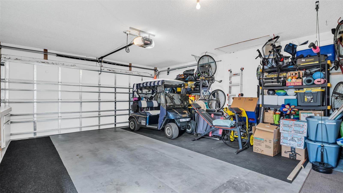
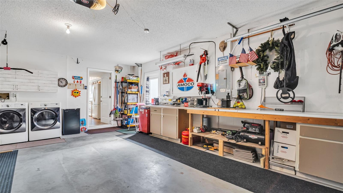
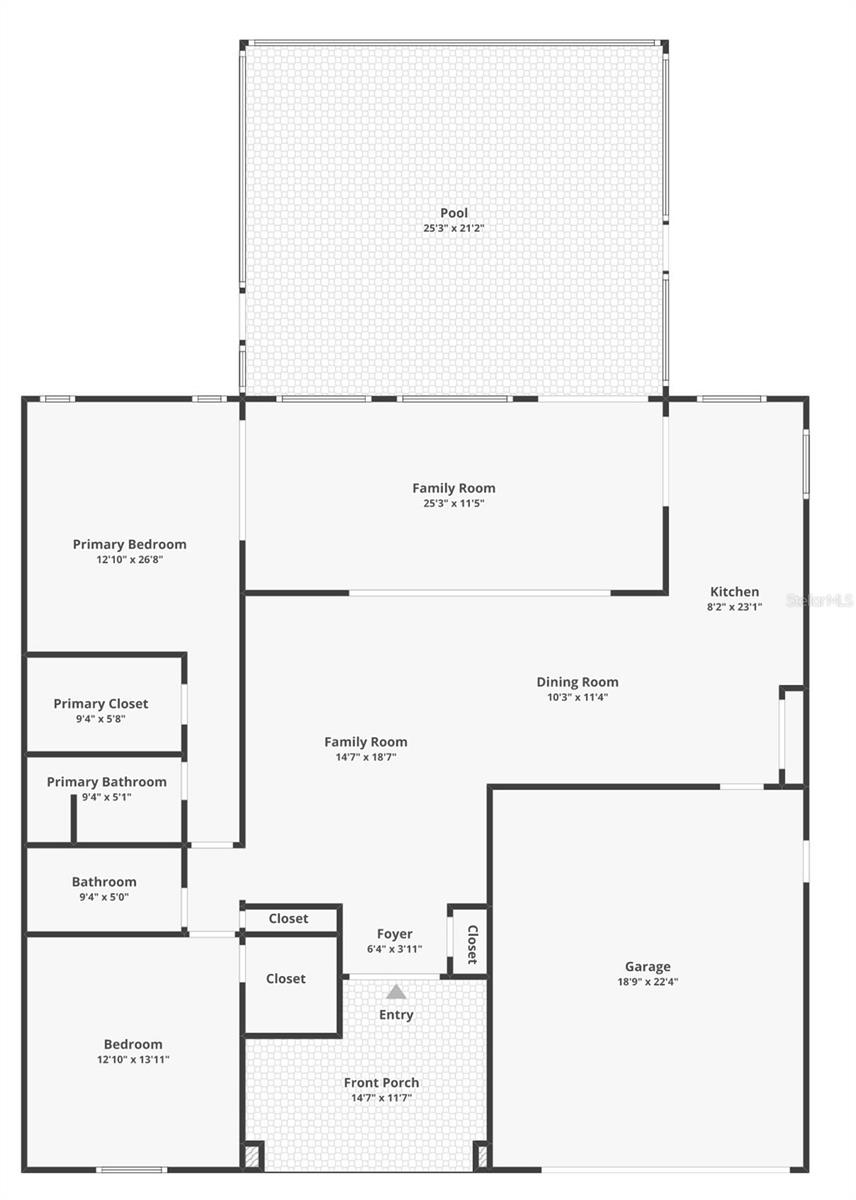
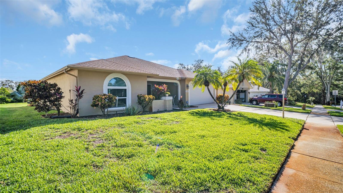
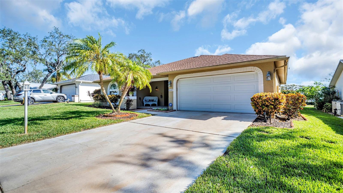
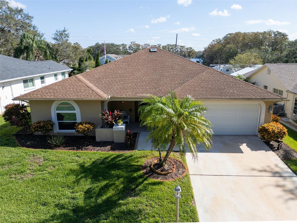
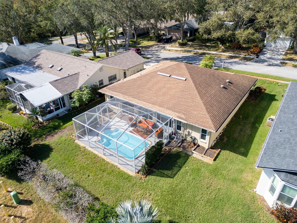

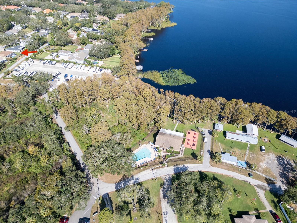
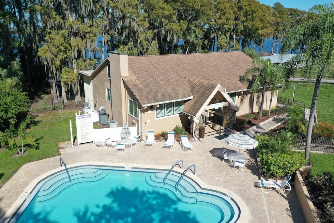
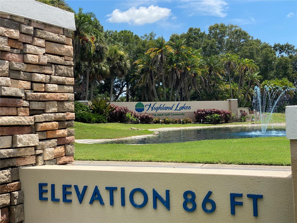
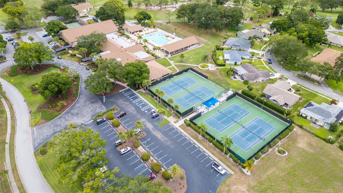
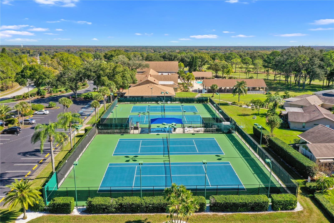
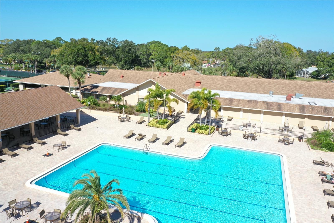
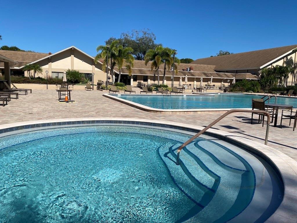
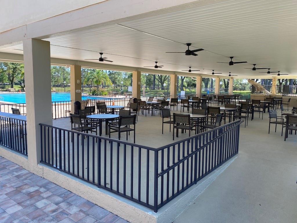
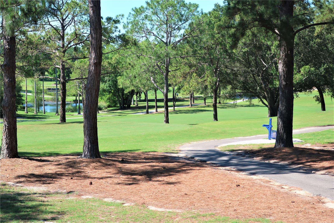
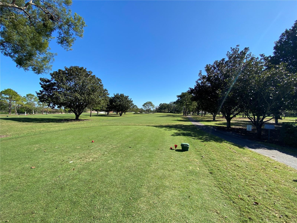
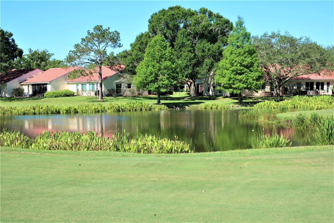
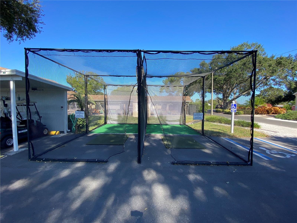
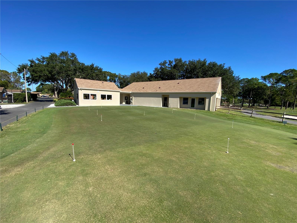
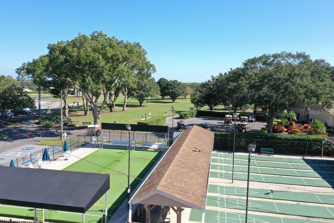
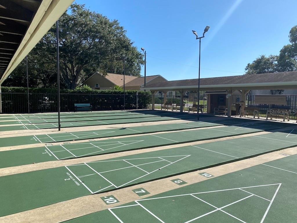
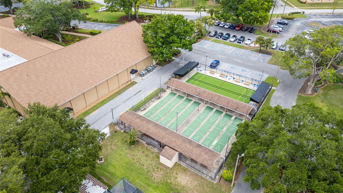
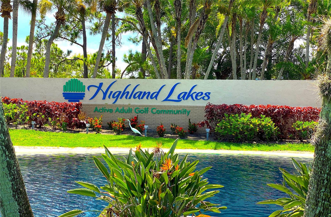
- MLS#: TB8320193 ( Residential )
- Street Address: 3589 Oak Lake Drive
- Viewed: 65
- Price: $529,000
- Price sqft: $232
- Waterfront: No
- Year Built: 1987
- Bldg sqft: 2276
- Bedrooms: 2
- Total Baths: 2
- Full Baths: 2
- Garage / Parking Spaces: 2
- Days On Market: 81
- Additional Information
- Geolocation: 28.0847 / -82.715
- County: PINELLAS
- City: PALM HARBOR
- Zipcode: 34684
- Subdivision: Highland Lakes
- High School: Palm Harbor Univ High PN
- Provided by: RAGSDALE RESIDENTIAL REALTY
- Contact: Sheri Ragsdale
- 727-742-3789

- DMCA Notice
-
DescriptionDiscover this stunning 2 bedroom, 2 bath, 1706 sq. Ft. Pool home in the desirable highland lakes community. Located on a fantastic street with friendly neighbors and no rear neighbors, this home offers both privacy and charm. Wake up to breathtaking sunrises over the pool, creating the perfect setting for your morning coffee. A spacious and versatile florida room provides flexibility it can be open up for a bright, airy feel or sectioned off for privacy as needed. The eat in kitchen is designed for both style and functionality, offering ample storage cupboards and, corian countertops, and a large double closet pantry. Both oversized bedrooms feature walk in closets, and with a coat closet and linen closet there's plenty of storage. The open concept layout is light and bright, featuring three solar tubes the bathe the space in natural light. With a brand new roof, new impact windows and garage doors this home is built for both style and security. The new ac in 2021 adds to the home's comfort and efficiency. Additional bonus is the buyer preference to choose to purchase with or without the fabulous furnishings! Located high and dry, in a non evacuation zone with no flood insurance required! Enjoy the good life, free golf on 3 executive golf courses, store your boat or rv for free, play tennis, pickleball, bocce or shuffleboard. Cruise the lake on 2 community owned pontoon boats and when you're feeling artsy there is ceramics or stainglass studios plus a full woodworking workshop with over 40 clubs, there's something for everyone! All this and more included in the low monthly fee of $164 in this very active 55 community.
All
Similar
Features
Appliances
- Dishwasher
- Disposal
- Dryer
- Electric Water Heater
- Microwave
- Range
- Refrigerator
- Washer
Association Amenities
- Clubhouse
- Fence Restrictions
- Golf Course
- Pickleball Court(s)
- Pool
- Recreation Facilities
- Shuffleboard Court
- Spa/Hot Tub
- Storage
- Tennis Court(s)
Home Owners Association Fee
- 164.00
Home Owners Association Fee Includes
- Common Area Taxes
- Pool
- Management
- Recreational Facilities
Association Name
- Scarlett
Association Phone
- 727-784-1402
Carport Spaces
- 0.00
Close Date
- 0000-00-00
Cooling
- Central Air
Country
- US
Covered Spaces
- 0.00
Exterior Features
- Irrigation System
- Private Mailbox
- Rain Gutters
- Sidewalk
- Sliding Doors
Flooring
- Carpet
- Ceramic Tile
Furnished
- Furnished
Garage Spaces
- 2.00
Heating
- Central
- Electric
High School
- Palm Harbor Univ High-PN
Interior Features
- Eat-in Kitchen
- Living Room/Dining Room Combo
- Open Floorplan
- Primary Bedroom Main Floor
- Solid Surface Counters
- Thermostat
- Walk-In Closet(s)
- Window Treatments
Legal Description
- HIGHLAND LAKES UNIT EIGHTEEN LOT 24
Levels
- One
Living Area
- 1706.00
Lot Features
- Sidewalk
Area Major
- 34684 - Palm Harbor
Net Operating Income
- 0.00
Occupant Type
- Owner
Parcel Number
- 05-28-16-38925-000-0240
Parking Features
- Deeded
- Driveway
- Garage Door Opener
- Golf Cart Parking
- Workshop in Garage
Pets Allowed
- Cats OK
- Dogs OK
- Yes
Pool Features
- In Ground
- Lighting
- Screen Enclosure
Possession
- Close of Escrow
Property Type
- Residential
Roof
- Shingle
Sewer
- Public Sewer
Style
- Florida
Tax Year
- 2023
Township
- 28
Utilities
- Cable Available
- Electricity Connected
- Phone Available
- Public
- Sewer Connected
- Sprinkler Well
- Underground Utilities
- Water Connected
View
- Pool
Views
- 65
Virtual Tour Url
- https://www.zillow.com/view-imx/2608a629-7c46-45c1-9039-948e84f7d35a?setAttribution=mls&wl=true&initialViewType=pano&utm_source=dashboard
Water Source
- Public
- Well
Year Built
- 1987
Zoning Code
- RPD-7.5
Listing Data ©2025 Greater Fort Lauderdale REALTORS®
Listings provided courtesy of The Hernando County Association of Realtors MLS.
Listing Data ©2025 REALTOR® Association of Citrus County
Listing Data ©2025 Royal Palm Coast Realtor® Association
The information provided by this website is for the personal, non-commercial use of consumers and may not be used for any purpose other than to identify prospective properties consumers may be interested in purchasing.Display of MLS data is usually deemed reliable but is NOT guaranteed accurate.
Datafeed Last updated on February 5, 2025 @ 12:00 am
©2006-2025 brokerIDXsites.com - https://brokerIDXsites.com
Sign Up Now for Free!X
Call Direct: Brokerage Office: Mobile: 352.442.9386
Registration Benefits:
- New Listings & Price Reduction Updates sent directly to your email
- Create Your Own Property Search saved for your return visit.
- "Like" Listings and Create a Favorites List
* NOTICE: By creating your free profile, you authorize us to send you periodic emails about new listings that match your saved searches and related real estate information.If you provide your telephone number, you are giving us permission to call you in response to this request, even if this phone number is in the State and/or National Do Not Call Registry.
Already have an account? Login to your account.
