Share this property:
Contact Julie Ann Ludovico
Schedule A Showing
Request more information
- Home
- Property Search
- Search results
- 5953 Blakeney Loop, APOLLO BEACH, FL 33572
Property Photos
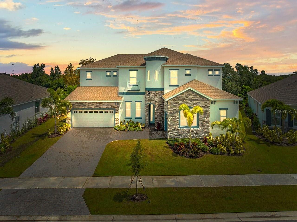

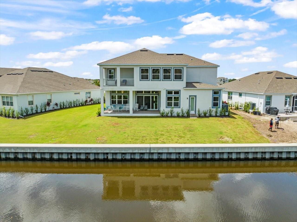
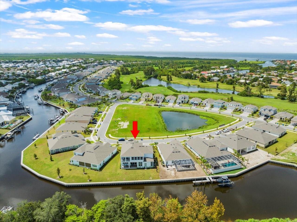
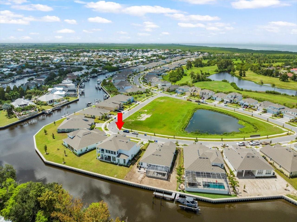
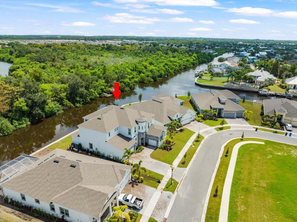
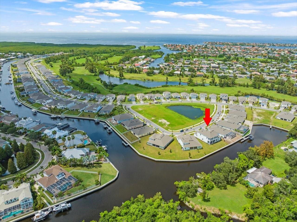
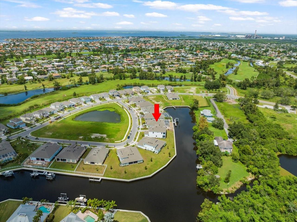
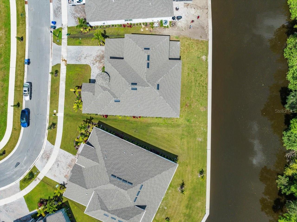
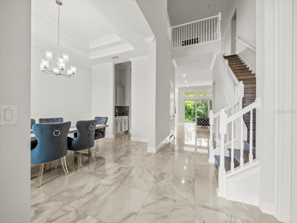
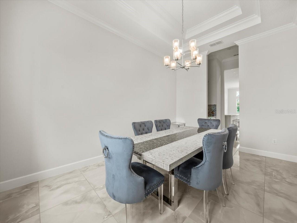
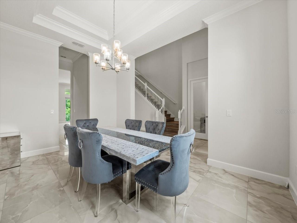
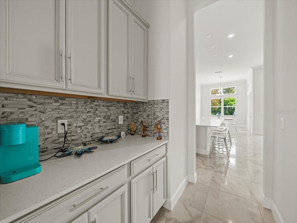
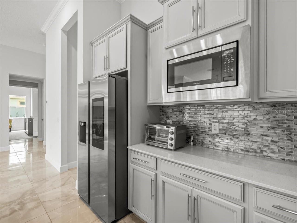
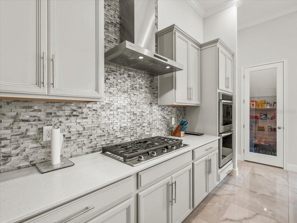
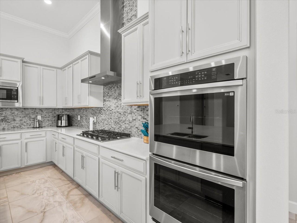
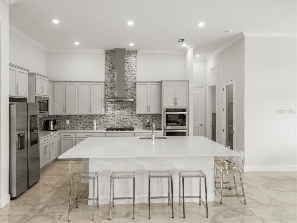
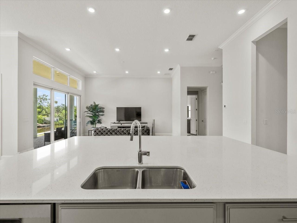
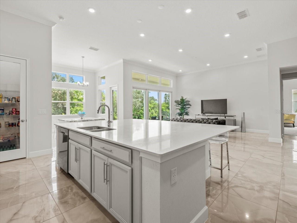
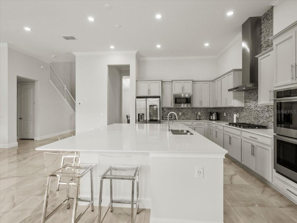
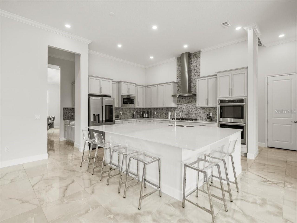
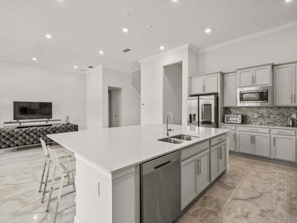
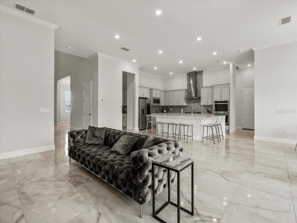
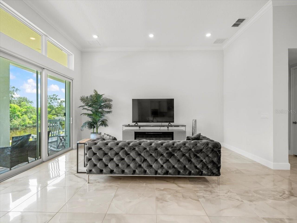
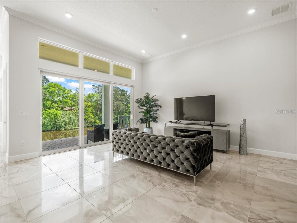
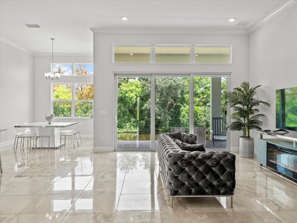
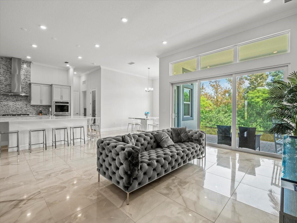
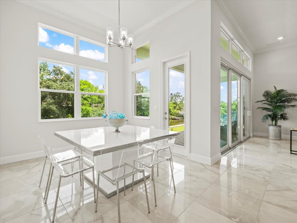
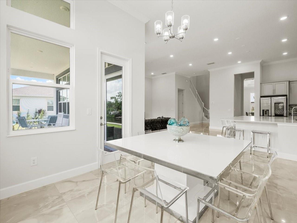
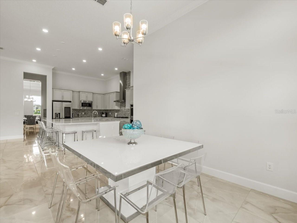
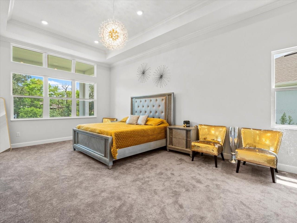
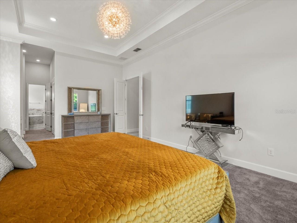
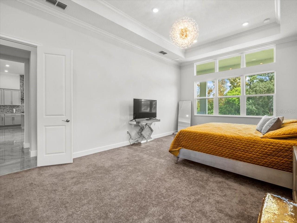
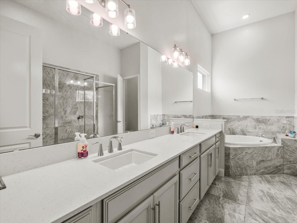
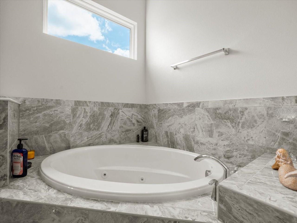
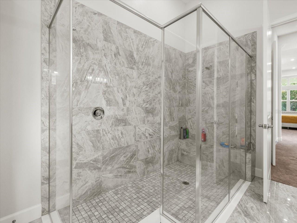
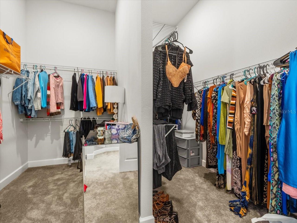

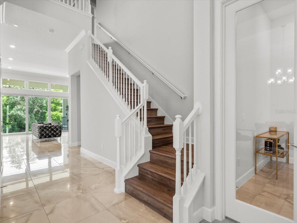
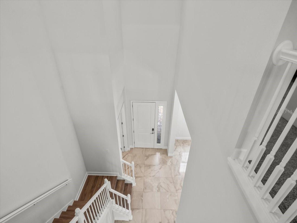
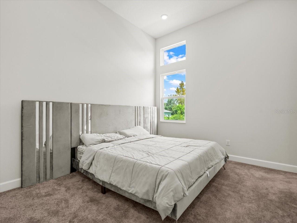
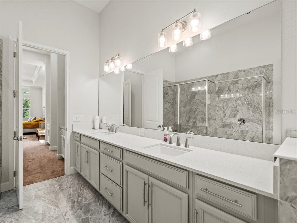
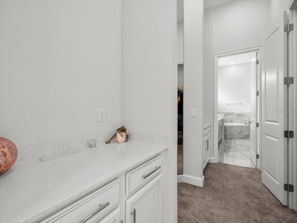
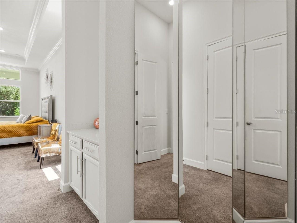
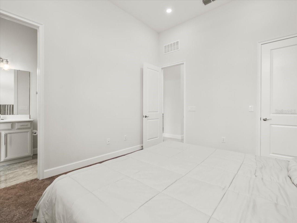
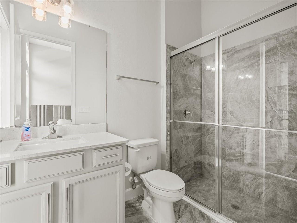

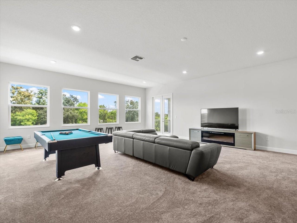
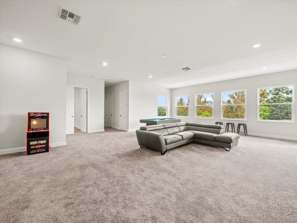
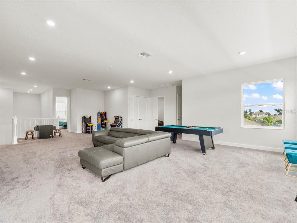
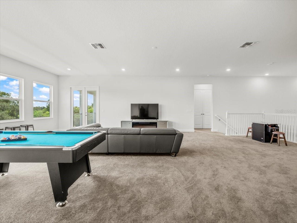
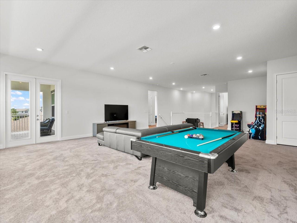
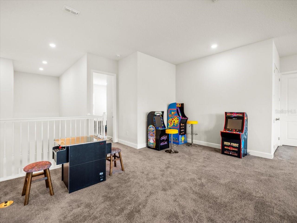
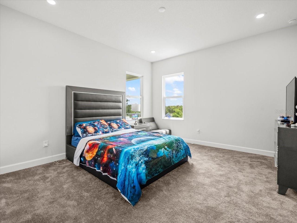
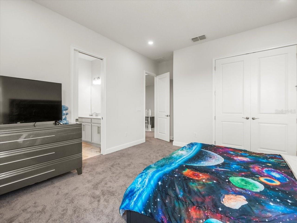
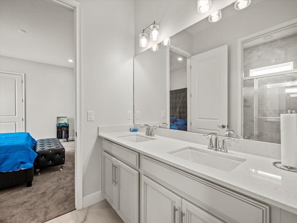
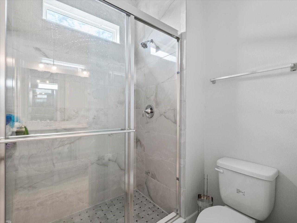
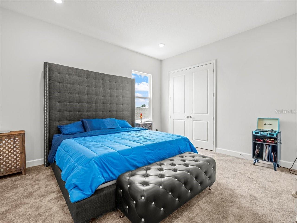
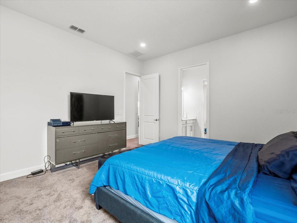
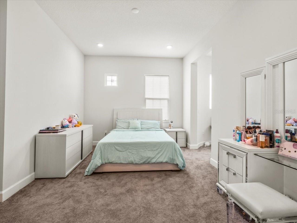
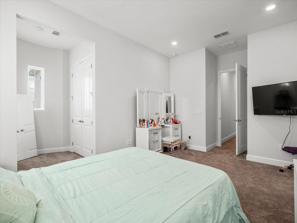
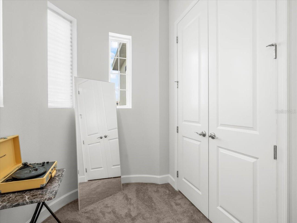
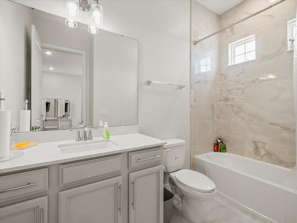
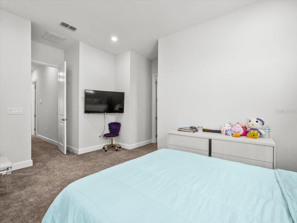
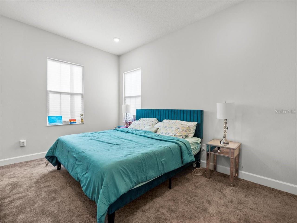
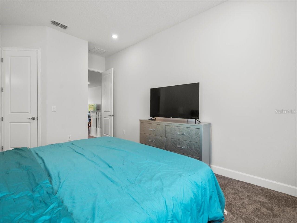
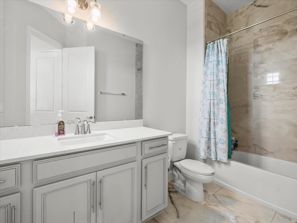
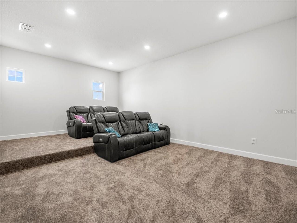
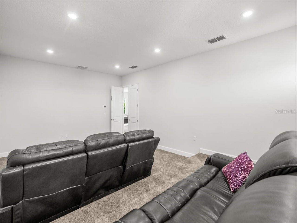
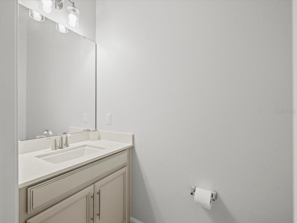
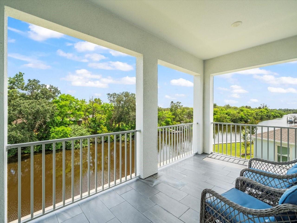
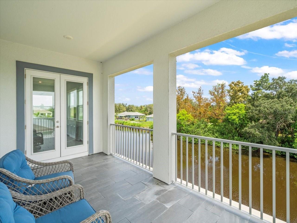
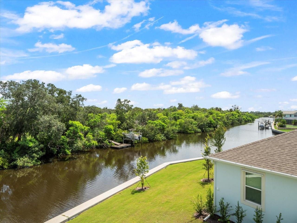
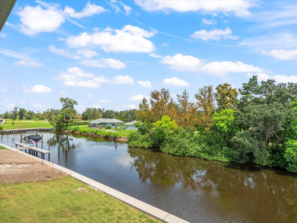
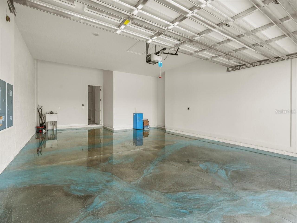
- MLS#: TB8320586 ( Residential )
- Street Address: 5953 Blakeney Loop
- Viewed: 97
- Price: $1,800,000
- Price sqft: $266
- Waterfront: Yes
- Wateraccess: Yes
- Waterfront Type: Canal - Brackish,Canal - Saltwater
- Year Built: 2022
- Bldg sqft: 6765
- Bedrooms: 6
- Total Baths: 7
- Full Baths: 5
- 1/2 Baths: 2
- Garage / Parking Spaces: 3
- Days On Market: 82
- Additional Information
- Geolocation: 27.7591 / -82.4182
- County: HILLSBOROUGH
- City: APOLLO BEACH
- Zipcode: 33572
- Subdivision: Mirabay Community
- Provided by: COLDWELL BANKER REALTY
- Contact: Donna Miller
- 727-360-6927

- DMCA Notice
-
DescriptionStep into a world of unparalleled waterfront living in Tampa Bay's most sought after community, Mirabay at 5953 Blakeney Loop. It is a rare opportunity to own the only BRAND NEW waterfront property on the market with over 5,300 square feet of luxurious living space and direct access to Tampa Bay. With six bedrooms, five full baths, and two half baths, this home truly stands out! A primary bedroom and an additional bedroom are conveniently located on the main floor. As you walk through this spacious home, you'll discover elegant onyx tile floors. This home has something for everyone, from a theater room to a gourmet kitchen with an oversized island that's ideal for entertaining. Eco friendly features including a tankless water heater and pre installed electrical and plumbing installations make it easy for boating enthusiasts to set up their already deeded dock easement. Private and serene mangroves provide a soothing natural backdrop and a private setting in this property's backyard, which ensures no backyard neighbors. As a result of this unique aspect, the visitor feels more connected to nature and has a greater sense of privacy. In addition to ample space for your pool, the home includes a cabana bath. Embrace a lifestyle of leisure and resort style living at Mirabay. Known for its luxurious waterfront homes, resort style amenities, and welcoming atmosphere, this Apollo Beach community is one of the most desirable neighborhoods in the area. Among the recreational activities available are tennis, pickleball, basketball, 2 heated pools, a fitness center, and a variety of recreational activities, all set against the picturesque backdrop of the Mirabay private lagoon. The lifestyle at 5953 Blakeney Loop goes far beyond acquiring a home; it is a tranquil retreat every day. Located in Tampa Bay's prestigious Mirabay development, this property combines luxury, comfort, and tranquility. Chargers for electric vehicles are also pre wired in the home
All
Similar
Features
Waterfront Description
- Canal - Brackish
- Canal - Saltwater
Appliances
- Built-In Oven
- Cooktop
- Dishwasher
- Gas Water Heater
- Microwave
- Tankless Water Heater
Association Amenities
- Basketball Court
- Clubhouse
- Fitness Center
- Lobby Key Required
- Park
- Pickleball Court(s)
- Playground
- Pool
- Sauna
- Tennis Court(s)
Home Owners Association Fee
- 158.00
Home Owners Association Fee Includes
- Pool
- Recreational Facilities
Association Name
- Rizzetta Property Management- Denise Shreaves
Association Phone
- 813-533-2950
Builder Model
- Carrara
Builder Name
- Park Square Homes
Carport Spaces
- 0.00
Close Date
- 0000-00-00
Cooling
- Central Air
Country
- US
Covered Spaces
- 0.00
Exterior Features
- Hurricane Shutters
- Irrigation System
- Sliding Doors
Flooring
- Luxury Vinyl
- Tile
Garage Spaces
- 3.00
Heating
- Central
- Natural Gas
Interior Features
- Crown Molding
- High Ceilings
- Living Room/Dining Room Combo
- Primary Bedroom Main Floor
- PrimaryBedroom Upstairs
- Thermostat
- Tray Ceiling(s)
- Walk-In Closet(s)
Legal Description
- MARISOL POINTE LOT 132
Levels
- Two
Living Area
- 5365.00
Lot Features
- FloodZone
- Paved
Area Major
- 33572 - Apollo Beach / Ruskin
Net Operating Income
- 0.00
New Construction Yes / No
- Yes
Occupant Type
- Vacant
Parcel Number
- U-29-31-19-C7Y-000000-00132.0
Parking Features
- Split Garage
Pets Allowed
- Cats OK
- Dogs OK
- Yes
Possession
- Close of Escrow
Property Condition
- Completed
Property Type
- Residential
Roof
- Shingle
Sewer
- Public Sewer
Tax Year
- 2023
Township
- 31
Utilities
- Electricity Connected
- Natural Gas Connected
- Sewer Connected
- Water Connected
View
- Water
Views
- 97
Virtual Tour Url
- https://www.propertypanorama.com/instaview/stellar/TB8320586
Water Source
- Public
Year Built
- 2022
Zoning Code
- PD
Listing Data ©2025 Greater Fort Lauderdale REALTORS®
Listings provided courtesy of The Hernando County Association of Realtors MLS.
Listing Data ©2025 REALTOR® Association of Citrus County
Listing Data ©2025 Royal Palm Coast Realtor® Association
The information provided by this website is for the personal, non-commercial use of consumers and may not be used for any purpose other than to identify prospective properties consumers may be interested in purchasing.Display of MLS data is usually deemed reliable but is NOT guaranteed accurate.
Datafeed Last updated on February 5, 2025 @ 12:00 am
©2006-2025 brokerIDXsites.com - https://brokerIDXsites.com
Sign Up Now for Free!X
Call Direct: Brokerage Office: Mobile: 352.442.9386
Registration Benefits:
- New Listings & Price Reduction Updates sent directly to your email
- Create Your Own Property Search saved for your return visit.
- "Like" Listings and Create a Favorites List
* NOTICE: By creating your free profile, you authorize us to send you periodic emails about new listings that match your saved searches and related real estate information.If you provide your telephone number, you are giving us permission to call you in response to this request, even if this phone number is in the State and/or National Do Not Call Registry.
Already have an account? Login to your account.
