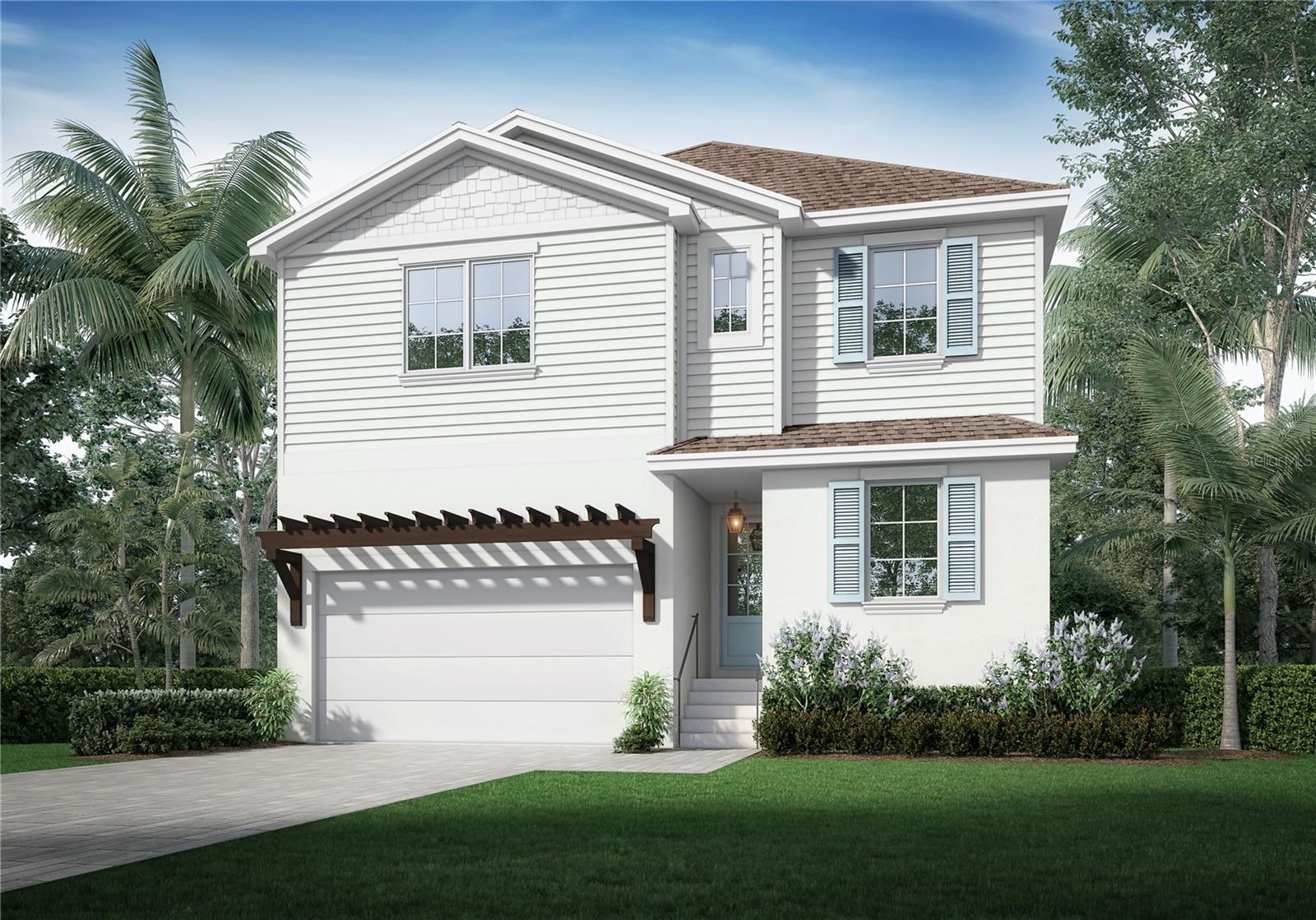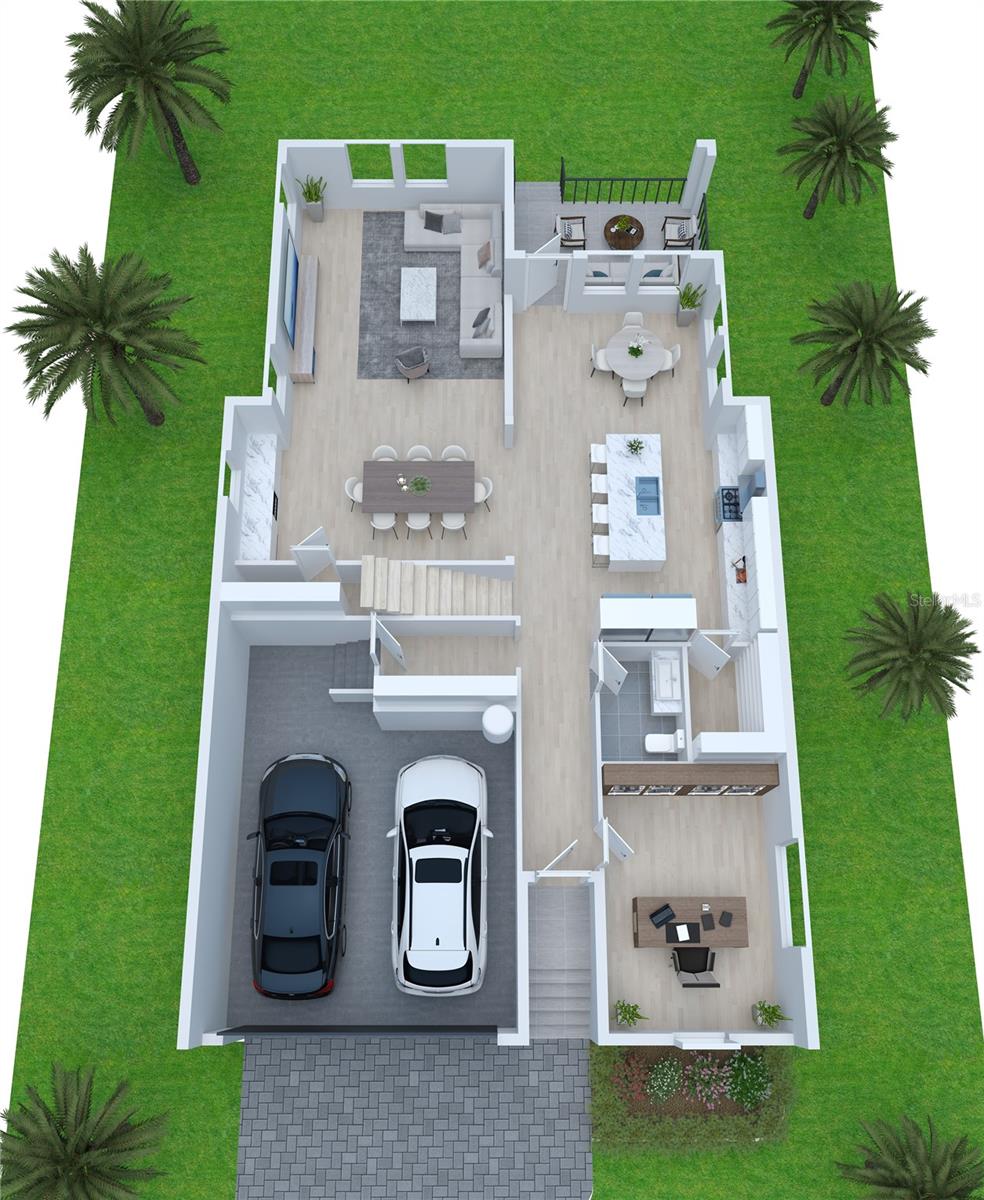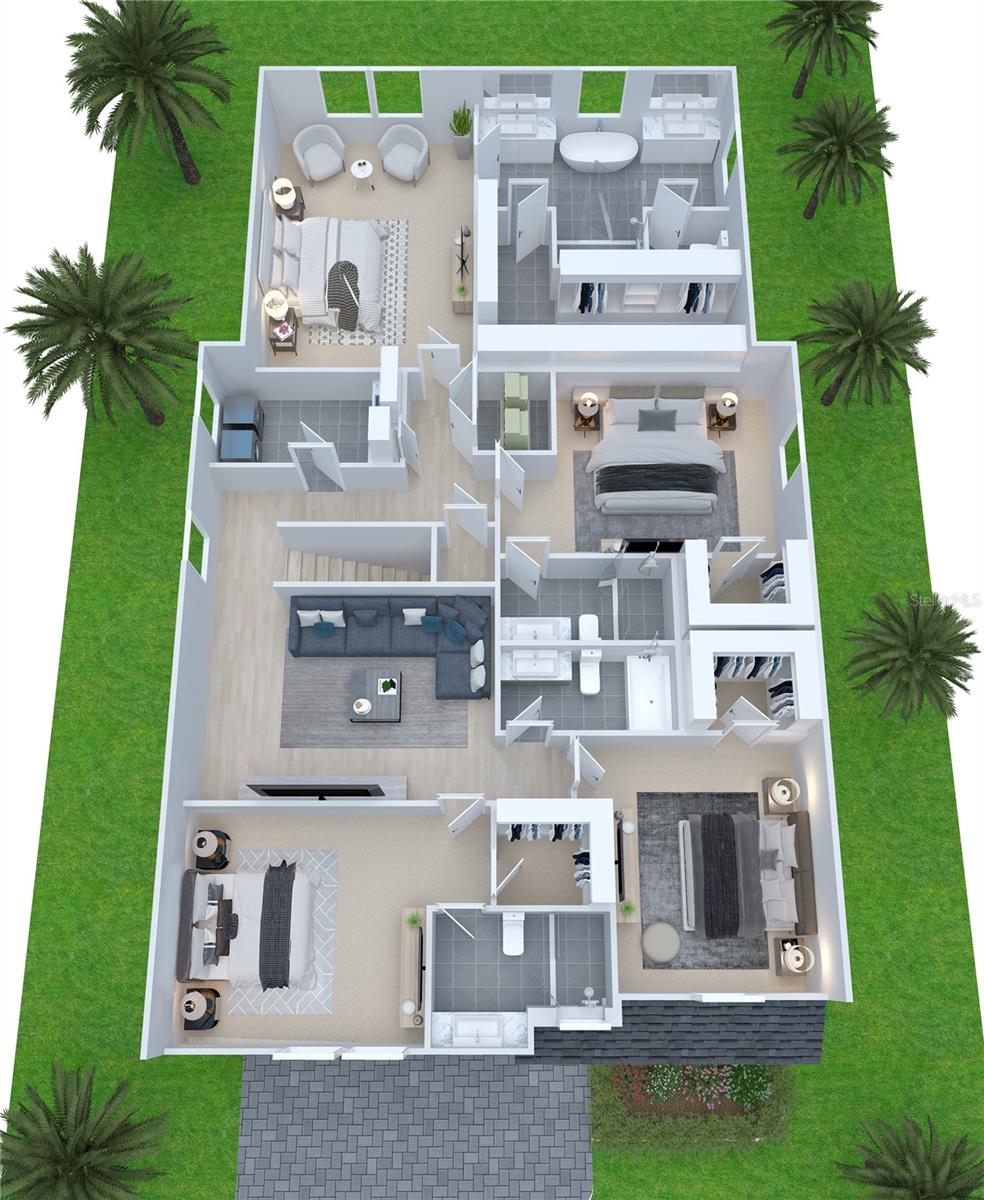Share this property:
Contact Julie Ann Ludovico
Schedule A Showing
Request more information
- Home
- Property Search
- Search results
- 3612 Renellie Circle, TAMPA, FL 33629
Property Photos


















































- MLS#: TB8320693 ( Residential )
- Street Address: 3612 Renellie Circle
- Viewed: 103
- Price: $1,335,000
- Price sqft: $335
- Waterfront: No
- Year Built: 2024
- Bldg sqft: 3988
- Bedrooms: 4
- Total Baths: 5
- Full Baths: 4
- 1/2 Baths: 1
- Garage / Parking Spaces: 2
- Days On Market: 117
- Additional Information
- Geolocation: 27.91 / -82.5256
- County: HILLSBOROUGH
- City: TAMPA
- Zipcode: 33629
- Subdivision: Bel Mar Shores
- Elementary School: Dale Mabry Elementary HB
- Middle School: Coleman HB
- High School: Plant HB
- Provided by: SMITH & ASSOCIATES REAL ESTATE
- Contact: B G Holmberg, PA
- 813-839-3800

- DMCA Notice
-
DescriptionNEW CONSTRUCTION!! This M. Ryan home is located in Mabry, Coleman, Plant district on a quiet street with many new homes. he home is almost 3400 sq.feet with 4 bedrooms, 4.5 bathrooms, large play room, separate office/den, and 2 car garage. All wood floors throughout the home except in wet areas. Large open kitchen with wood cabinetry, quartz counters and large island overlooking a large family room with beverage bar. Kitchen with GE appliances and a great walk in pantry as well. From the large breakfast nook you are overlooking the rear covered porch and a backyard with space for an eventual pool. Upstairs you will find your private primary suite with large master bath featuring free standing large tub, great walk in shower with dual shower heads, and very spacious master closet. Also upstairs you find three very spacious secondary bedrooms suites. Lowest price of new construction today within the Plant district!
All
Similar
Features
Appliances
- Dishwasher
- Disposal
- Electric Water Heater
- Exhaust Fan
- Freezer
- Microwave
- Range
- Range Hood
- Refrigerator
- Wine Refrigerator
Home Owners Association Fee
- 0.00
Builder Model
- 3612
Builder Name
- M. RYAN HOMES
- LLC
Carport Spaces
- 0.00
Close Date
- 0000-00-00
Cooling
- Central Air
- Zoned
Country
- US
Covered Spaces
- 0.00
Exterior Features
- French Doors
- Irrigation System
- Rain Gutters
Fencing
- Fenced
Flooring
- Hardwood
- Tile
- Wood
Garage Spaces
- 2.00
Heating
- Central
- Zoned
High School
- Plant-HB
Interior Features
- Eat-in Kitchen
- High Ceilings
- Open Floorplan
- PrimaryBedroom Upstairs
- Solid Surface Counters
- Solid Wood Cabinets
- Stone Counters
- Walk-In Closet(s)
Legal Description
- BEL MAR UNIT NO 2 LOT 145
Levels
- Two
Living Area
- 3383.00
Lot Features
- Flood Insurance Required
- FloodZone
- City Limits
- Landscaped
- Level
- Paved
Middle School
- Coleman-HB
Area Major
- 33629 - Tampa / Palma Ceia
Net Operating Income
- 0.00
New Construction Yes / No
- Yes
Occupant Type
- Vacant
Parcel Number
- A-32-29-18-3TF-000000-00145.0
Parking Features
- Driveway
- Garage Door Opener
Property Condition
- Completed
Property Type
- Residential
Roof
- Shingle
School Elementary
- Dale Mabry Elementary-HB
Sewer
- Public Sewer
Style
- Other
Tax Year
- 2023
Township
- 29
Utilities
- Electricity Connected
- Sewer Connected
- Street Lights
- Water Connected
Views
- 103
Water Source
- Public
Year Built
- 2024
Zoning Code
- RS-60
Listing Data ©2025 Greater Fort Lauderdale REALTORS®
Listings provided courtesy of The Hernando County Association of Realtors MLS.
Listing Data ©2025 REALTOR® Association of Citrus County
Listing Data ©2025 Royal Palm Coast Realtor® Association
The information provided by this website is for the personal, non-commercial use of consumers and may not be used for any purpose other than to identify prospective properties consumers may be interested in purchasing.Display of MLS data is usually deemed reliable but is NOT guaranteed accurate.
Datafeed Last updated on March 11, 2025 @ 12:00 am
©2006-2025 brokerIDXsites.com - https://brokerIDXsites.com
Sign Up Now for Free!X
Call Direct: Brokerage Office: Mobile: 352.442.9386
Registration Benefits:
- New Listings & Price Reduction Updates sent directly to your email
- Create Your Own Property Search saved for your return visit.
- "Like" Listings and Create a Favorites List
* NOTICE: By creating your free profile, you authorize us to send you periodic emails about new listings that match your saved searches and related real estate information.If you provide your telephone number, you are giving us permission to call you in response to this request, even if this phone number is in the State and/or National Do Not Call Registry.
Already have an account? Login to your account.
