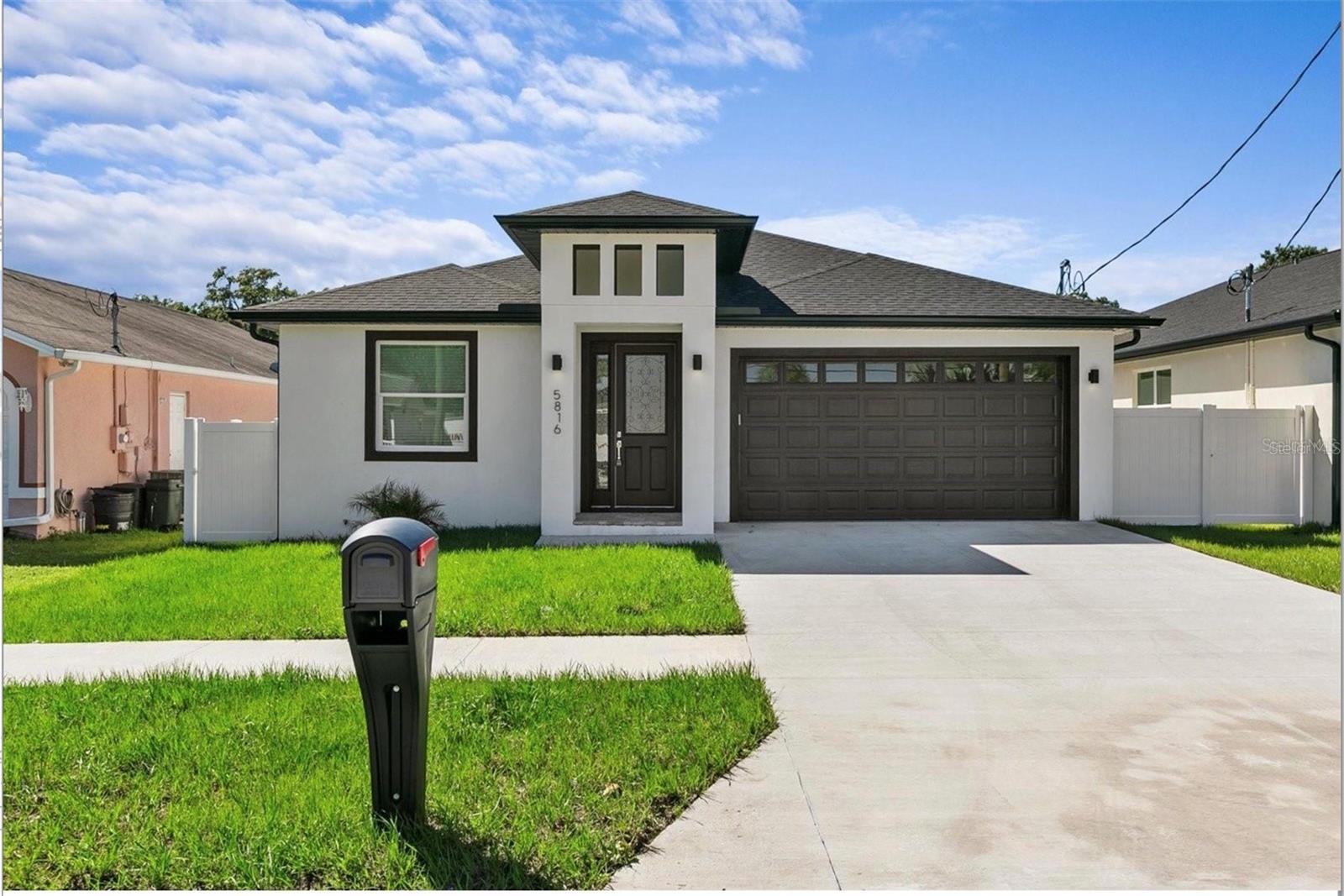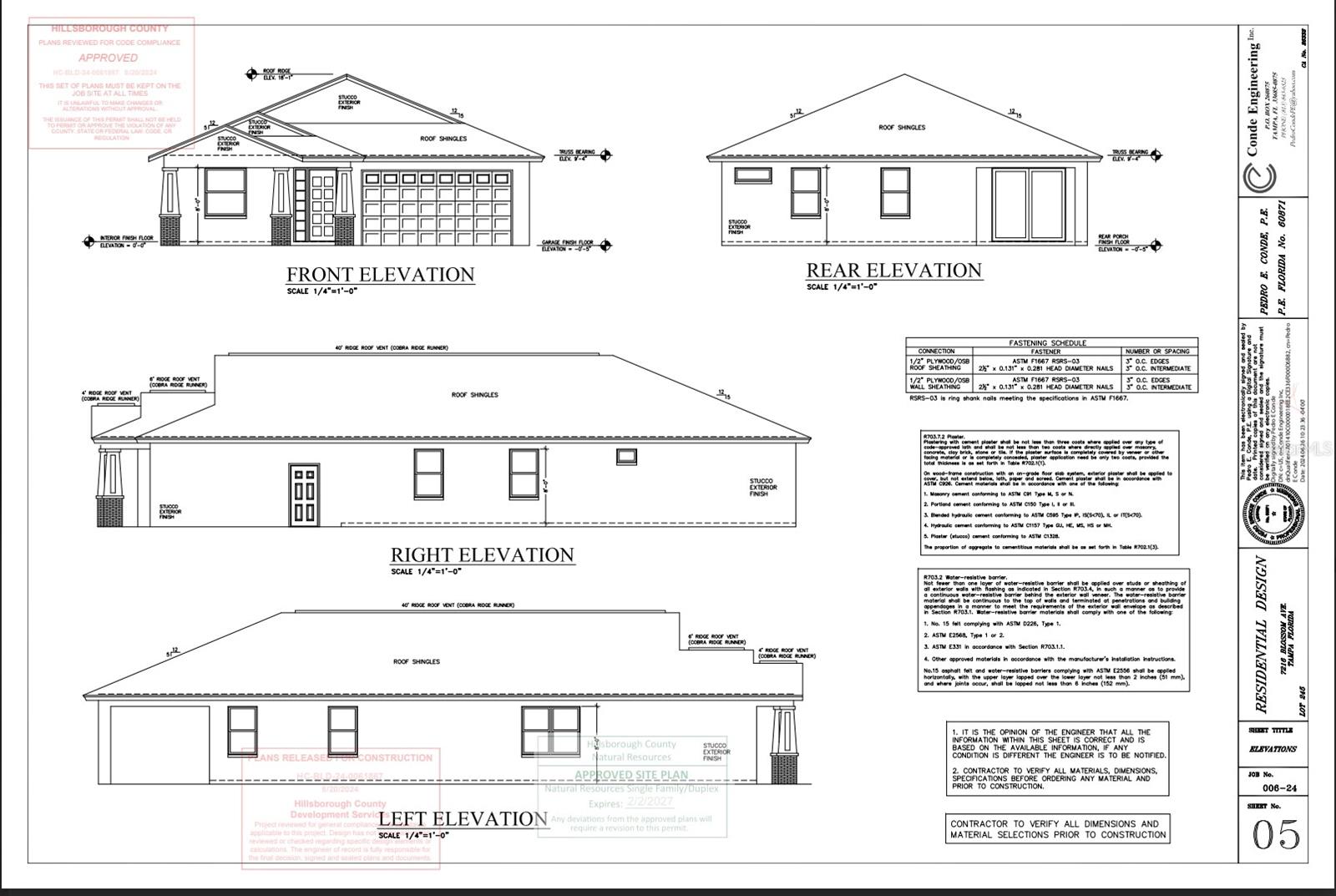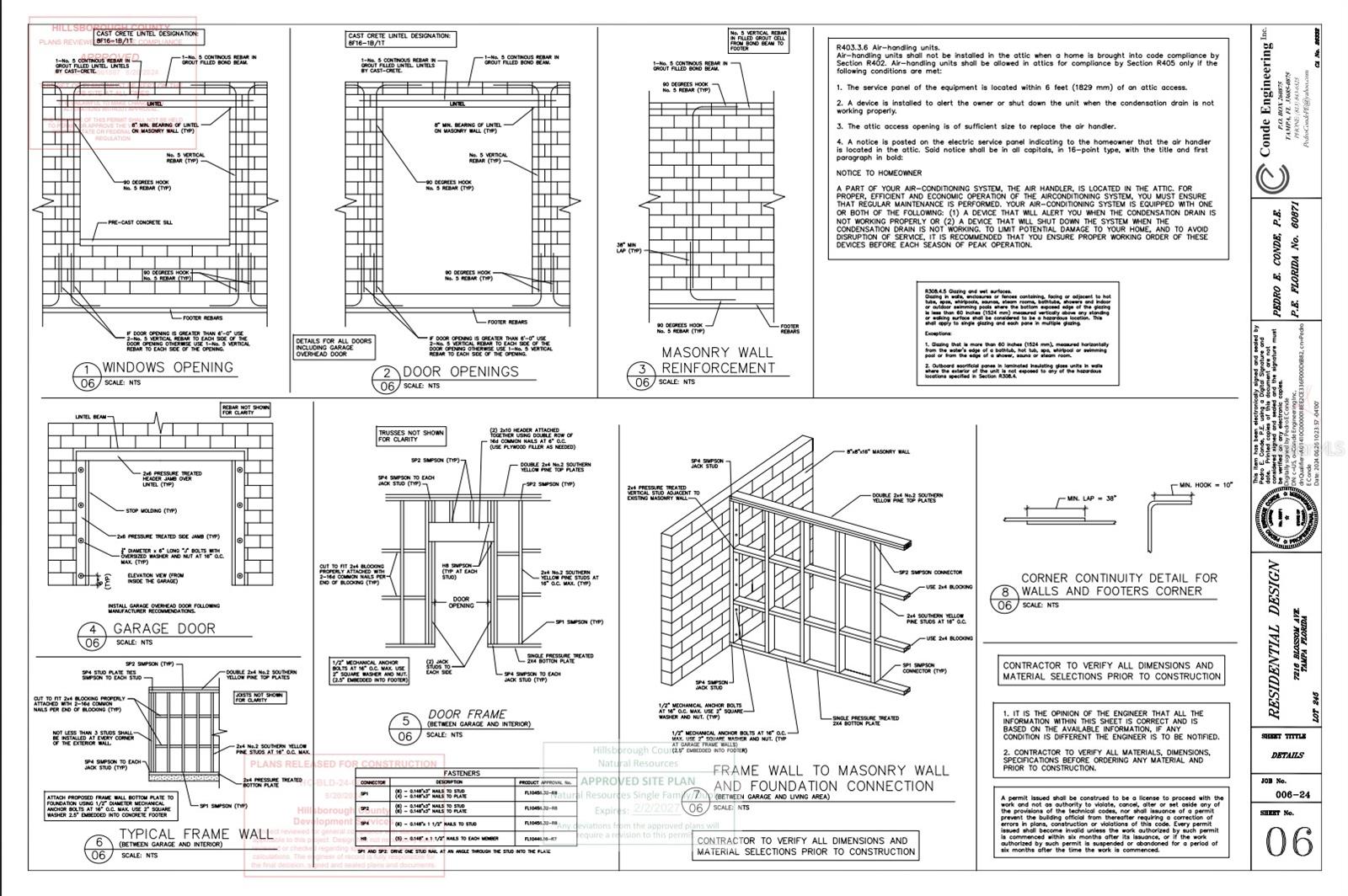Share this property:
Contact Julie Ann Ludovico
Schedule A Showing
Request more information
- Home
- Property Search
- Search results
- 7214 Blossom Avenue, TAMPA, FL 33614
Property Photos



































- MLS#: TB8320727 ( Residential )
- Street Address: 7214 Blossom Avenue
- Viewed: 8
- Price: $580,000
- Price sqft: $206
- Waterfront: No
- Year Built: 1976
- Bldg sqft: 2809
- Bedrooms: 4
- Total Baths: 2
- Full Baths: 2
- Garage / Parking Spaces: 2
- Days On Market: 7
- Additional Information
- Geolocation: 28.0155 / -82.5102
- County: HILLSBOROUGH
- City: TAMPA
- Zipcode: 33614
- Subdivision: Pinecrest Villa Add 1
- Elementary School: Crestwood HB
- Middle School: Pierce HB
- High School: Leto HB
- Provided by: CHIRINO REAL ESTATE
- Contact: Ana Chirino
- 813-642-3325

- DMCA Notice
-
DescriptionPre Construction. To be built. Pre Construction. To be built. Seize this incredible opportunity to own a brand new home in a prime Tampa location! This stunning 4 bedroom, 2 bathroom residence is designed with modern elegance and functionality in mind. The open concept layout will feature porcelain tile flooring throughout, a gourmet kitchen with upgraded cabinetry, granite countertops (or quartz if chosen early), and sleek, new appliancesoffering the perfect blend of style and convenience. Situated just minutes from Midtown, Tampa International Airport, Raymond James Stadium, George M. Steinbrenner Field, Downtown Tampa, the Westshore Business District, and top shopping, dining, and entertainment destinations, this home places you at the heart of it all. This is one of two new construction homes being built side by side, allowing for a rare opportunity to own in this sought after area. Please note: the listing photos are of a previously built home with the same floor plan, showcasing the builders craftsmanship and attention to detail. Actual options for colors and finishes may vary. Dont miss your chance to personalize this stunning new homecontact us today for more information!
All
Similar
Features
Appliances
- Dishwasher
- Microwave
- Range
- Refrigerator
Home Owners Association Fee
- 0.00
Carport Spaces
- 0.00
Close Date
- 0000-00-00
Cooling
- Central Air
Country
- US
Covered Spaces
- 0.00
Exterior Features
- Other
- Sidewalk
Flooring
- Ceramic Tile
Garage Spaces
- 2.00
Heating
- Central
High School
- Leto-HB
Interior Features
- Eat-in Kitchen
- High Ceilings
- Kitchen/Family Room Combo
- Living Room/Dining Room Combo
- Open Floorplan
- Primary Bedroom Main Floor
- Stone Counters
- Walk-In Closet(s)
Legal Description
- PINECREST VILLA ADDITION NO 1 LOT 246 BLOCK L
Levels
- One
Living Area
- 2227.00
Middle School
- Pierce-HB
Area Major
- 33614 - Tampa
Net Operating Income
- 0.00
New Construction Yes / No
- Yes
Occupant Type
- Vacant
Parcel Number
- U-28-28-18-16K-L00000-00246.0
Property Condition
- Pre-Construction
Property Type
- Residential
Roof
- Shingle
School Elementary
- Crestwood-HB
Sewer
- Public Sewer
Tax Year
- 2023
Township
- 28
Utilities
- Electricity Available
- Public
- Water Available
Virtual Tour Url
- https://www.propertypanorama.com/instaview/stellar/TB8320727
Water Source
- Public
Year Built
- 1976
Zoning Code
- RSC-9
Listing Data ©2025 Greater Fort Lauderdale REALTORS®
Listings provided courtesy of The Hernando County Association of Realtors MLS.
Listing Data ©2025 REALTOR® Association of Citrus County
Listing Data ©2025 Royal Palm Coast Realtor® Association
The information provided by this website is for the personal, non-commercial use of consumers and may not be used for any purpose other than to identify prospective properties consumers may be interested in purchasing.Display of MLS data is usually deemed reliable but is NOT guaranteed accurate.
Datafeed Last updated on February 5, 2025 @ 12:00 am
©2006-2025 brokerIDXsites.com - https://brokerIDXsites.com
Sign Up Now for Free!X
Call Direct: Brokerage Office: Mobile: 352.442.9386
Registration Benefits:
- New Listings & Price Reduction Updates sent directly to your email
- Create Your Own Property Search saved for your return visit.
- "Like" Listings and Create a Favorites List
* NOTICE: By creating your free profile, you authorize us to send you periodic emails about new listings that match your saved searches and related real estate information.If you provide your telephone number, you are giving us permission to call you in response to this request, even if this phone number is in the State and/or National Do Not Call Registry.
Already have an account? Login to your account.
