Share this property:
Contact Julie Ann Ludovico
Schedule A Showing
Request more information
- Home
- Property Search
- Search results
- 5811 Mariner Street, TAMPA, FL 33609
Active
Property Photos
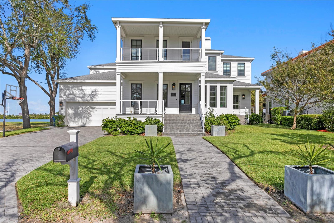

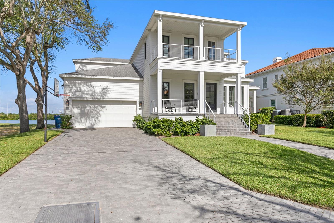
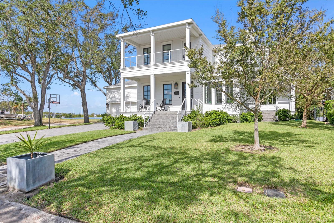
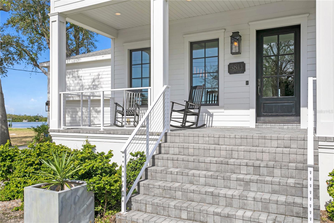
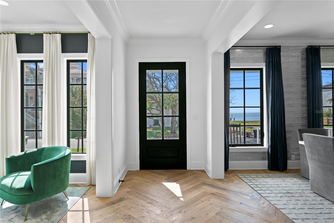
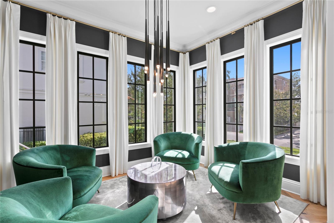
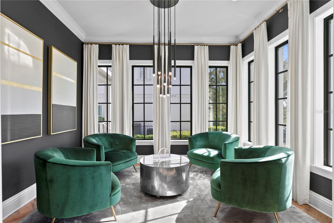
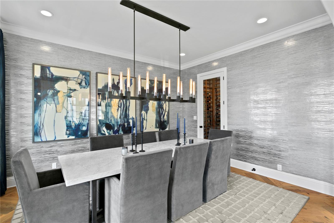
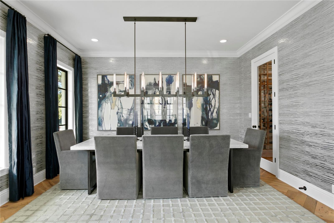
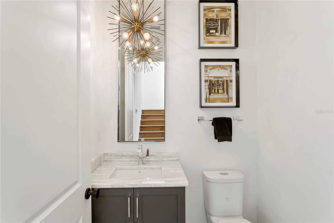
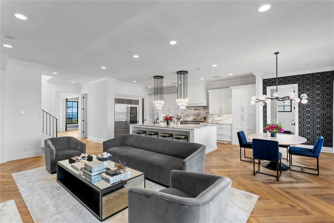
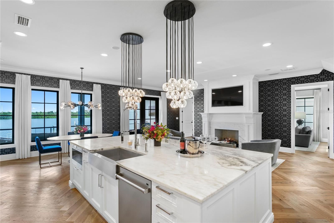
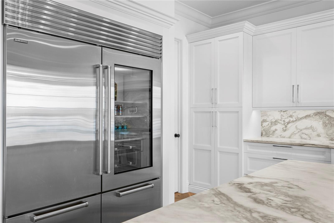
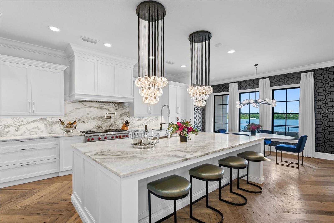
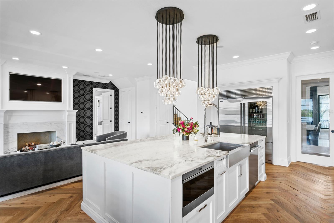
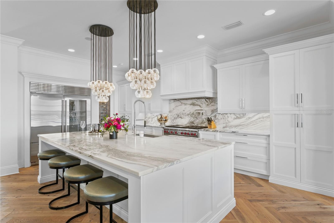
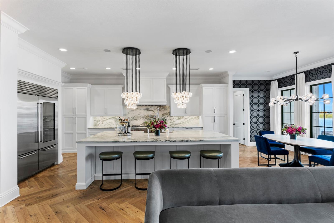
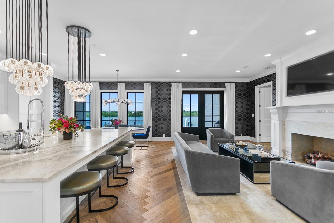
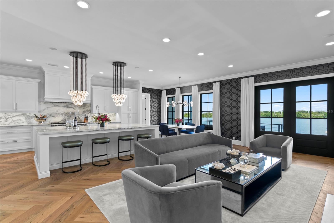
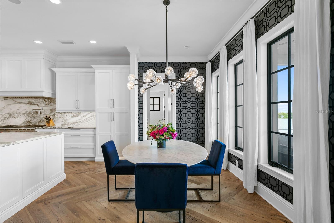
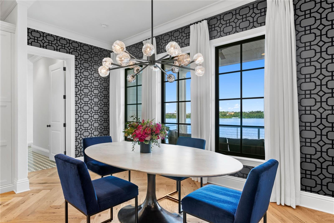
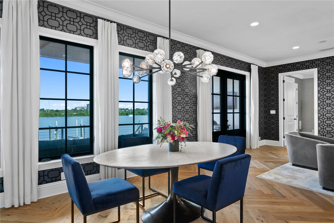
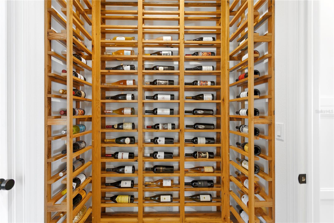
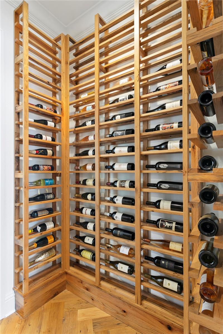
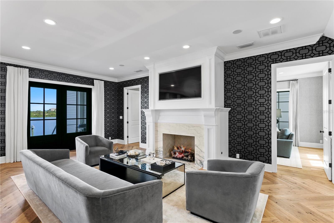
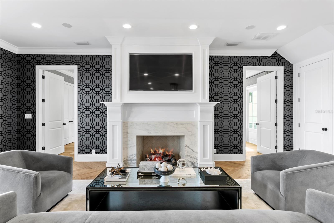
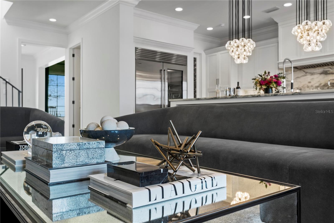
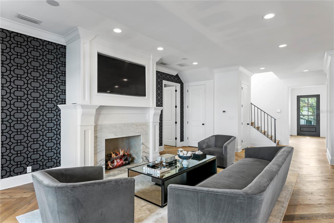
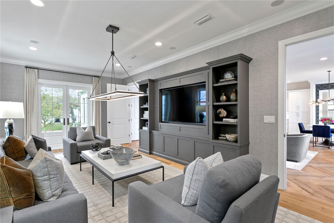
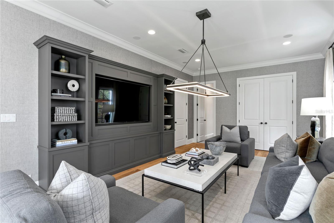
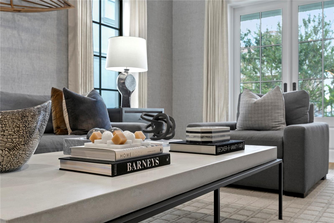
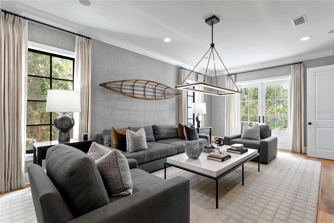
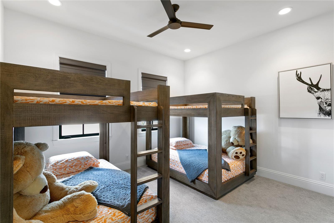
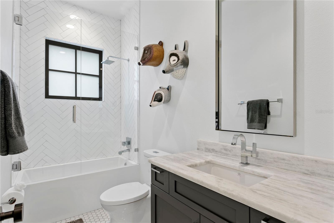
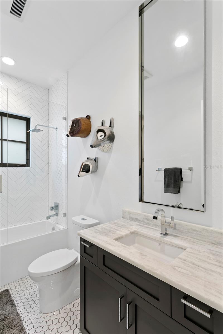
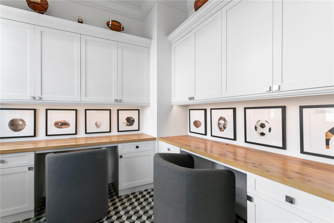
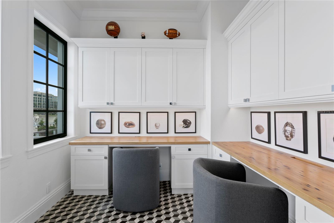
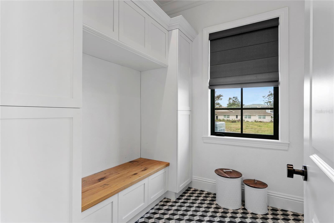
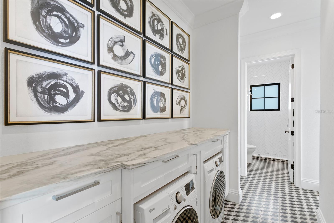
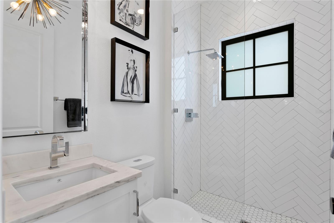
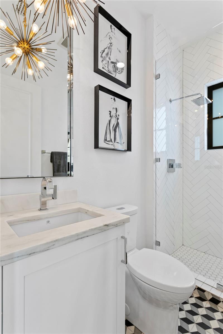
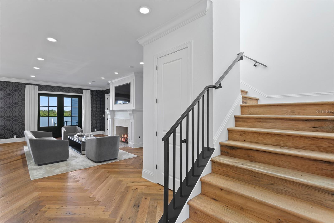
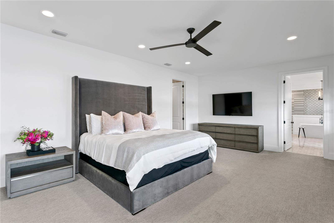
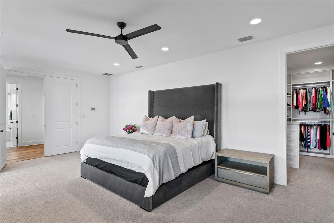
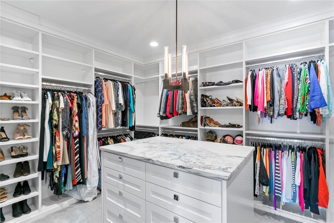
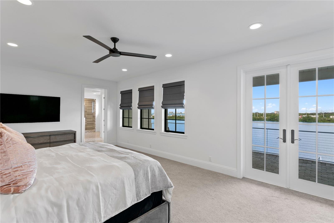
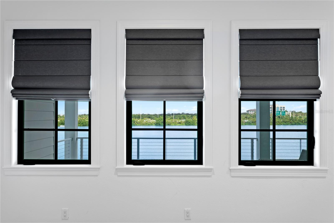
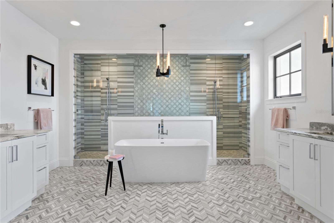
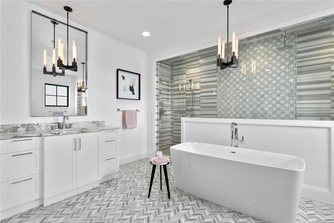
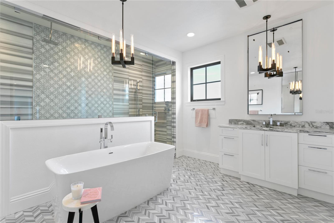
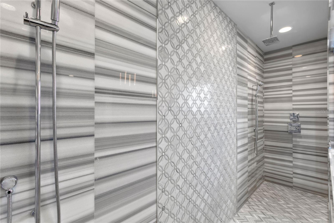
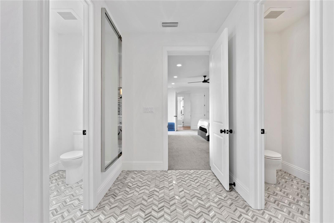
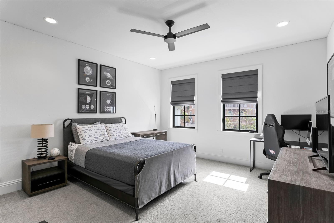
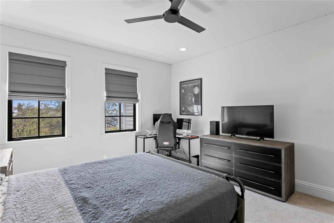
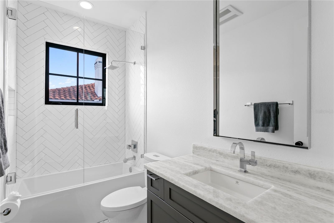
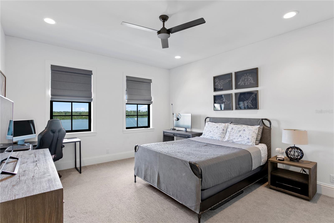
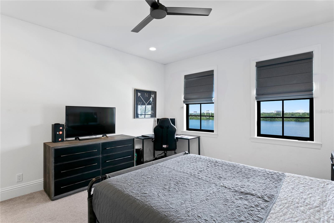
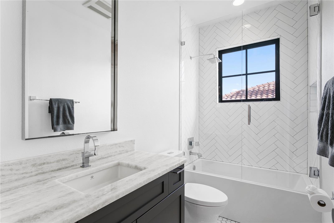
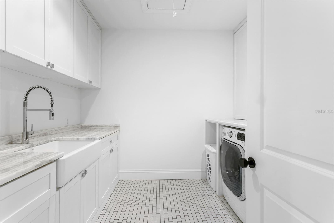
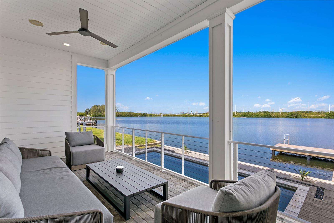
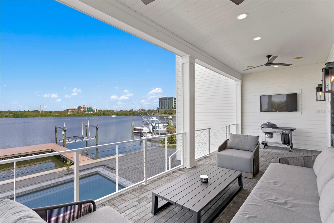
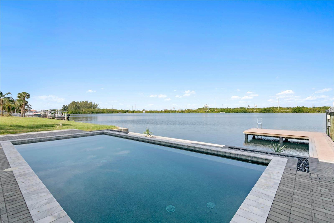
- MLS#: TB8321034 ( Residential )
- Street Address: 5811 Mariner Street
- Viewed: 391
- Price: $4,200,000
- Price sqft: $629
- Waterfront: Yes
- Wateraccess: Yes
- Waterfront Type: Canal - Saltwater
- Year Built: 2017
- Bldg sqft: 6672
- Bedrooms: 5
- Total Baths: 5
- Full Baths: 4
- 1/2 Baths: 1
- Garage / Parking Spaces: 2
- Days On Market: 463
- Additional Information
- Geolocation: 27.9417 / -82.5403
- County: HILLSBOROUGH
- City: TAMPA
- Zipcode: 33609
- Subdivision: Mariner Estates
- Elementary School: Grady
- Middle School: Coleman
- High School: Plant
- Provided by: COMPASS FLORIDA LLC
- Contact: Christine Mastrilli
- 305-851-2820

- DMCA Notice
-
DescriptionMinutes to the OPEN BAY and nestled among the shore of Tampa's coveted BEACH PARK neighborhood, this extraordinary 5 bedroom, 4 1/2 bath plus office, WATERFRONT home features over 5,000 sf of living spaces, all block construction, insulated impact windows/doors and an unparalleled blend of modern luxury and timeless craftsmanship including gas lanterns and white oak herringbone pattern reclaimed wood floors from the Biltmore Hotel. This custom built home is perfectly situated on a 10,000 square foot waterfront lot offering stunning views, a saltwater pool, paver patio, private dock with boat lift and direct boating access to Tampa Bay. First floor features formal living and dining spaces, great room with gas fireplace, chef's kitchen with Wolf and Sub Zero appliances, 170 bottle wine room, a generous sized en suite bedroom, office/study room, downstairs laundry and pool bath. Upstairs the luxurious primary suite offers water views, a private balcony, and a spa like bathroom with separate vanities, a soaking tub, oversized walk in shower and dual water closets. 3 additional bedrooms, 2 full baths and an upstairs laundry room complete the second floor. Located in a top rated school district just minutes to Tampa International Airport, International Plaza, Downtown Tampa, shopping, restaurants, sporting venues and providing easy access to all local bridges. Attention to detail and design throughout makes this home a must see!
All
Similar
Features
Waterfront Description
- Canal - Saltwater
Appliances
- Built-In Oven
- Dishwasher
- Disposal
- Dryer
- Exhaust Fan
- Microwave
- Range
- Range Hood
- Refrigerator
- Tankless Water Heater
- Washer
Home Owners Association Fee
- 0.00
Carport Spaces
- 0.00
Close Date
- 0000-00-00
Cooling
- Central Air
- Zoned
Country
- US
Covered Spaces
- 0.00
Exterior Features
- Balcony
- French Doors
- Lighting
- Rain Gutters
Fencing
- Vinyl
Flooring
- Tile
- Wood
Garage Spaces
- 2.00
Heating
- Central
High School
- Plant-HB
Insurance Expense
- 0.00
Interior Features
- Built-in Features
- Crown Molding
- Eat-in Kitchen
- High Ceilings
- Kitchen/Family Room Combo
- Open Floorplan
- PrimaryBedroom Upstairs
- Solid Wood Cabinets
- Stone Counters
- Walk-In Closet(s)
- Window Treatments
Legal Description
- MARINER ESTATES LOT 35
Levels
- Two
Living Area
- 5006.00
Lot Features
- City Limits
- Landscaped
- Paved
Middle School
- Coleman-HB
Area Major
- 33609 - Tampa / Palma Ceia
Net Operating Income
- 0.00
Occupant Type
- Owner
Open Parking Spaces
- 0.00
Other Expense
- 0.00
Parcel Number
- A-19-29-18-3K4-000000-00035.0
Parking Features
- Driveway
- Garage Door Opener
Pool Features
- Gunite
- Heated
- In Ground
- Lighting
- Salt Water
Property Condition
- Completed
Property Type
- Residential
Roof
- Shingle
School Elementary
- Grady-HB
Sewer
- Public Sewer
Tax Year
- 2023
Township
- 29
Utilities
- BB/HS Internet Available
- Cable Connected
- Electricity Connected
- Propane
- Public
- Sewer Connected
- Water Connected
View
- Water
Views
- 391
Virtual Tour Url
- https://www.propertypanorama.com/instaview/stellar/TB8321034
Water Source
- Public
Year Built
- 2017
Zoning Code
- RS-75
Listing Data ©2026 Greater Fort Lauderdale REALTORS®
Listings provided courtesy of The Hernando County Association of Realtors MLS.
Listing Data ©2026 REALTOR® Association of Citrus County
Listing Data ©2026 Royal Palm Coast Realtor® Association
The information provided by this website is for the personal, non-commercial use of consumers and may not be used for any purpose other than to identify prospective properties consumers may be interested in purchasing.Display of MLS data is usually deemed reliable but is NOT guaranteed accurate.
Datafeed Last updated on February 28, 2026 @ 12:00 am
©2006-2026 brokerIDXsites.com - https://brokerIDXsites.com
Sign Up Now for Free!X
Call Direct: Brokerage Office:
Registration Benefits:
- New Listings & Price Reduction Updates sent directly to your email
- Create Your Own Property Search saved for your return visit.
- "Like" Listings and Create a Favorites List
* NOTICE: By creating your free profile, you authorize us to send you periodic emails about new listings that match your saved searches and related real estate information.If you provide your telephone number, you are giving us permission to call you in response to this request, even if this phone number is in the State and/or National Do Not Call Registry.
Already have an account? Login to your account.
