Share this property:
Contact Julie Ann Ludovico
Schedule A Showing
Request more information
- Home
- Property Search
- Search results
- 175 1st Street S 1105, SAINT PETERSBURG, FL 33701
Property Photos
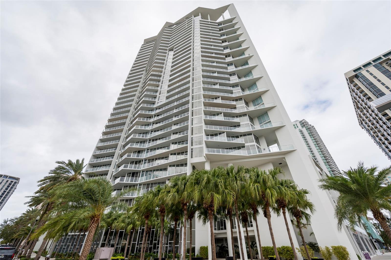

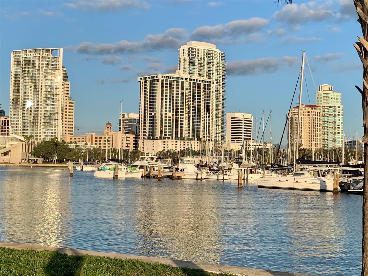
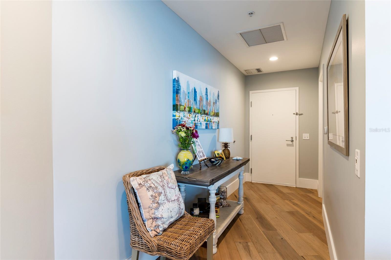
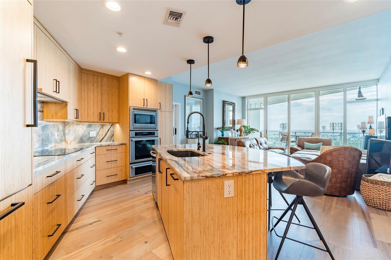
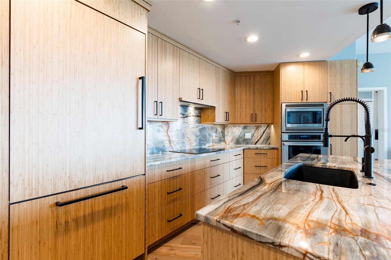
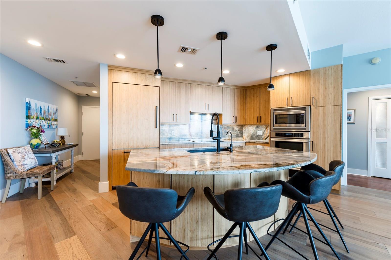
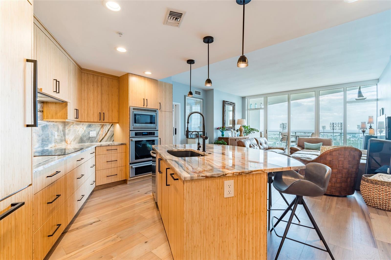
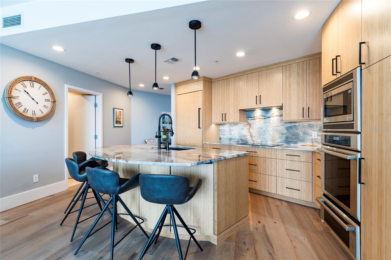
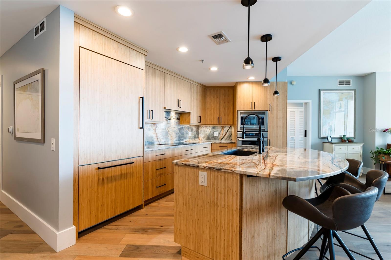
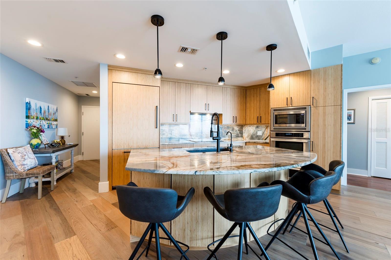
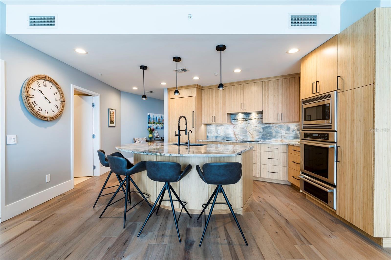
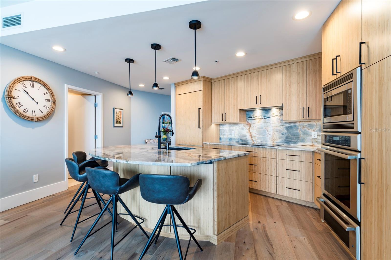
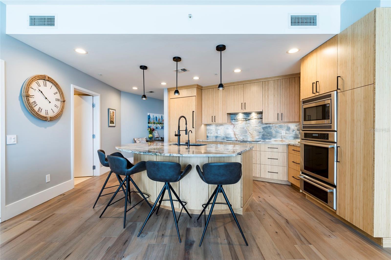
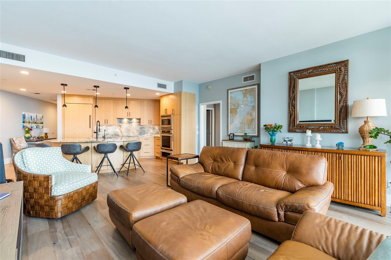
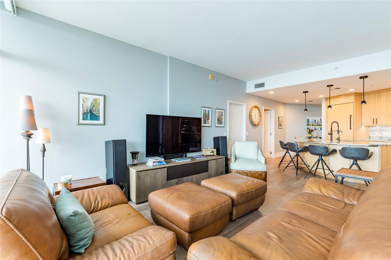
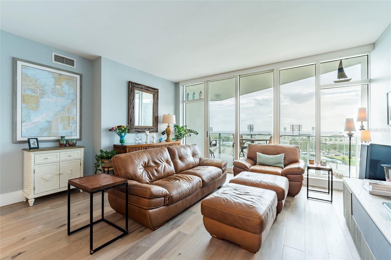
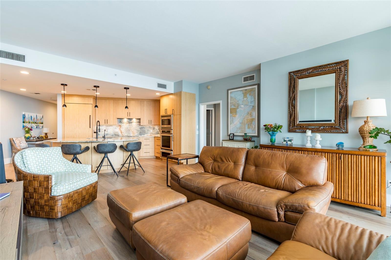
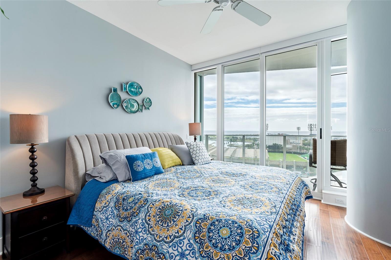
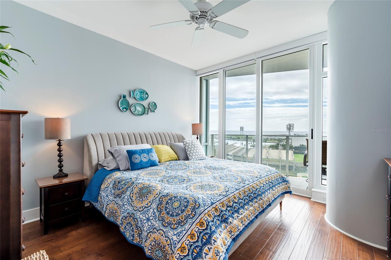
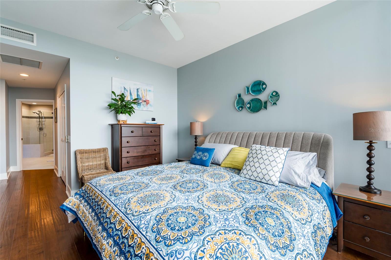
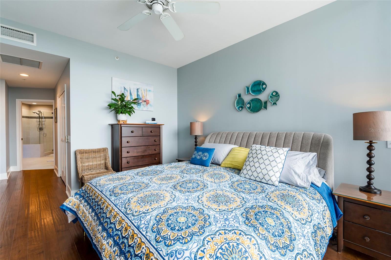
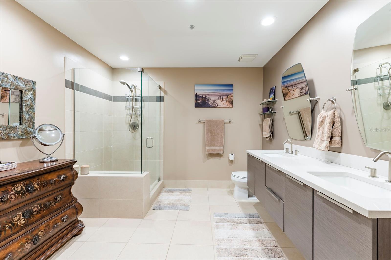
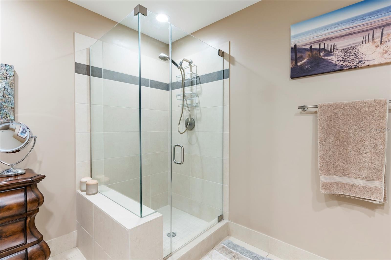
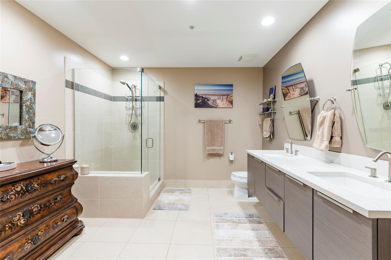
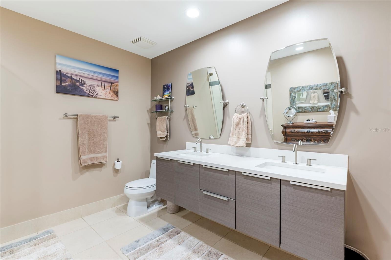
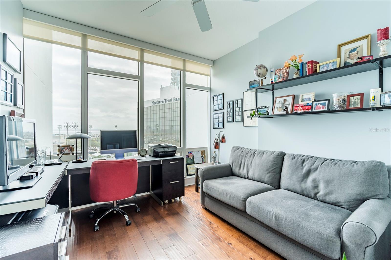
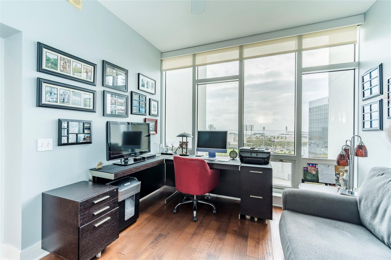
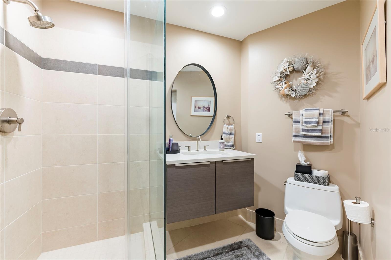
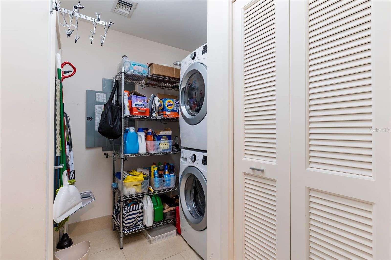
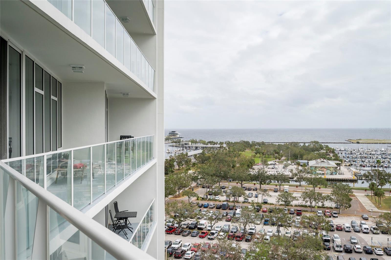
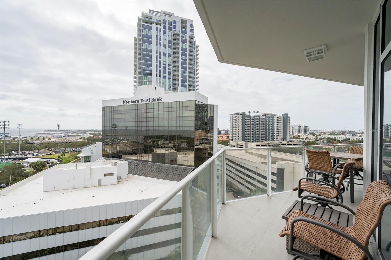
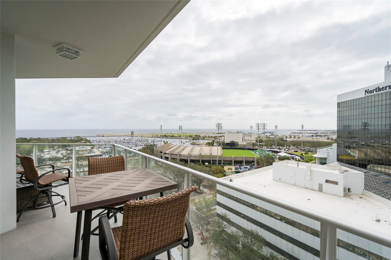
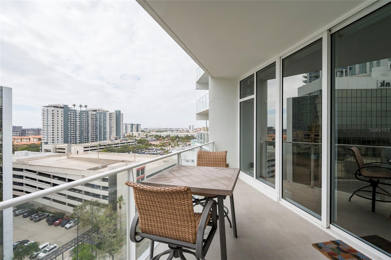
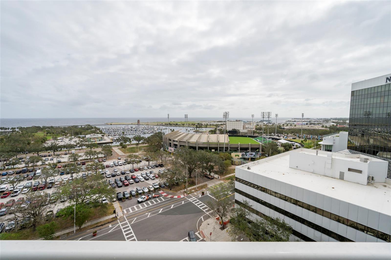
- MLS#: TB8321226 ( Residential )
- Street Address: 175 1st Street S 1105
- Viewed: 7
- Price: $1,279,000
- Price sqft: $1,008
- Waterfront: No
- Year Built: 2009
- Bldg sqft: 1269
- Bedrooms: 2
- Total Baths: 2
- Full Baths: 2
- Garage / Parking Spaces: 2
- Days On Market: 47
- Additional Information
- Geolocation: 27.7699 / -82.6348
- County: PINELLAS
- City: SAINT PETERSBURG
- Zipcode: 33701
- Provided by: JACK KELLER INC
- Contact: John Keller
- 727-586-1497

- DMCA Notice
-
DescriptionLuxury downtown saint petersburg condominium. Breathtaking panoramic views of tampa bay,albert whitted airport,yacht harbor,sailing center and pier from 11th floor condominium. Full width balcony with new ceramic tile. 10 foot floor to ceiling windows on all exterior rooms with slider in living room and master bedroom. Custom design kitchen with solid bamboo cabinetry,all drawer lower cabinet,build in spice cabinet pull out double trash drawer,large pantry,exotic quartzite natural stone on counter top,back splash and island designed to seat 4 diners,under island storage. Matching solid bamboo panels on refrigerator & freezer. All thermador brand cook top,refrigerator/freezer,wall mounted oven,microwave and warming drawer. Modern pull out cooktop exhaust fan with lights. Dimmable under cabinet and over island led lighting. ; new in 2024: custom kitchen,hardwood floor,ceramic tile on balcony. Air conditioning/heat pump,granite sink,kohler stand up faucet,garbage disposal. ; fresh paint throughout,both master and 2nd bath with quartz counter tops. ; electric roll down sun shade in master bedroom and living room,manual shade in 2nd bedroom. ; new 2024 privrcy barn door between living room and master bedroom/bathroom. Ceiling fans in both bedrooms. ; walk in laundry washer & dryer. Walkin closet. Convenient to elevators and trash chute. ; short walk to resturants and shopping on beach drive. Lots of near by parks. ; 24 hr. Concierge and security. Attached 5th floor parking garage with 2 parking spaces. Standard florida as is contract. Coastline title company. ; ;
All
Similar
Features
Accessibility Features
- Accessible Approach with Ramp
- Accessible Bedroom
- Accessible Closets
- Accessible Common Area
- Accessible Doors
- Accessible Elevator Installed
- Accessible Entrance
- Visitor Bathroom
- Accessible Hallway(s)
- Accessible Kitchen
- Accessible Kitchen Appliances
- Accessible Central Living Area
- Accessible Stairway
- Accessible Washer/Dryer
- Central Living Area
Appliances
- Built-In Oven
- Cooktop
- Dishwasher
- Disposal
- Dryer
- Electric Water Heater
- Exhaust Fan
- Microwave
- Range Hood
- Refrigerator
- Washer
- Water Softener
Association Amenities
- Cable TV
- Clubhouse
- Elevator(s)
- Fitness Center
- Maintenance
- Park
- Pool
- Security
- Storage
- Trail(s)
- Wheelchair Access
Home Owners Association Fee
- 1240.00
Home Owners Association Fee Includes
- Guard - 24 Hour
- Cable TV
- Common Area Taxes
- Pool
- Insurance
- Internet
- Maintenance Structure
- Maintenance Grounds
- Maintenance
- Management
- Pest Control
- Recreational Facilities
- Security
- Sewer
- Trash
- Water
Association Name
- KW Property Management & Consulting Co.
Carport Spaces
- 0.00
Close Date
- 0000-00-00
Cooling
- Central Air
- Humidity Control
Country
- US
Covered Spaces
- 0.00
Exterior Features
- Balcony
- Lighting
- Outdoor Grill
- Outdoor Shower
- Private Mailbox
- Sidewalk
- Storage
Flooring
- Hardwood
- Tile
Garage Spaces
- 2.00
Heating
- Central
- Electric
- Exhaust Fan
- Heat Pump
Interior Features
- Ceiling Fans(s)
- Eat-in Kitchen
- Elevator
- High Ceilings
- Kitchen/Family Room Combo
- Living Room/Dining Room Combo
- Open Floorplan
- Solid Surface Counters
- Solid Wood Cabinets
- Stone Counters
- Thermostat
- Walk-In Closet(s)
Legal Description
- SIGNATURE PLACE CONDO TOWER BLDG
- UNIT 1105 TOGETHER WITH THE USE OF PARKING SPACES 406 & 407 & STORAGE UNIT 148
Levels
- One
Living Area
- 1269.00
Lot Features
- FloodZone
- City Limits
- Level
- Near Public Transit
- Oversized Lot
- Sidewalk
- Street One Way
- Paved
Area Major
- 33701 - St Pete
Net Operating Income
- 0.00
Occupant Type
- Owner
Other Structures
- Other
Parcel Number
- 19-31-17-81887-001-1105
Parking Features
- Assigned
- Common
- Covered
- Garage Door Opener
- Golf Cart Parking
- Guest
- On Street
Pets Allowed
- Breed Restrictions
- Yes
Pool Features
- Auto Cleaner
- Gunite
- In Ground
- Infinity
- Lighting
- Outside Bath Access
- Pool Sweep
- Self Cleaning
Property Type
- Residential
Roof
- Other
Sewer
- Public Sewer
Style
- Contemporary
Tax Year
- 2023
Township
- 31
Unit Number
- 1105
Utilities
- BB/HS Internet Available
- Cable Available
- Cable Connected
- Electricity Available
- Electricity Connected
- Fire Hydrant
- Phone Available
- Private
- Street Lights
- Underground Utilities
View
- Park/Greenbelt
- Trees/Woods
- Water
Virtual Tour Url
- https://www.propertypanorama.com/instaview/stellar/TB8321226
Water Source
- Public
Year Built
- 2009
Zoning Code
- UNK
Listing Data ©2025 Greater Fort Lauderdale REALTORS®
Listings provided courtesy of The Hernando County Association of Realtors MLS.
Listing Data ©2025 REALTOR® Association of Citrus County
Listing Data ©2025 Royal Palm Coast Realtor® Association
The information provided by this website is for the personal, non-commercial use of consumers and may not be used for any purpose other than to identify prospective properties consumers may be interested in purchasing.Display of MLS data is usually deemed reliable but is NOT guaranteed accurate.
Datafeed Last updated on January 1, 2025 @ 12:00 am
©2006-2025 brokerIDXsites.com - https://brokerIDXsites.com
Sign Up Now for Free!X
Call Direct: Brokerage Office: Mobile: 352.442.9386
Registration Benefits:
- New Listings & Price Reduction Updates sent directly to your email
- Create Your Own Property Search saved for your return visit.
- "Like" Listings and Create a Favorites List
* NOTICE: By creating your free profile, you authorize us to send you periodic emails about new listings that match your saved searches and related real estate information.If you provide your telephone number, you are giving us permission to call you in response to this request, even if this phone number is in the State and/or National Do Not Call Registry.
Already have an account? Login to your account.
