Share this property:
Contact Julie Ann Ludovico
Schedule A Showing
Request more information
- Home
- Property Search
- Search results
- 4921 Edgewater Lane, OLDSMAR, FL 34677
Property Photos
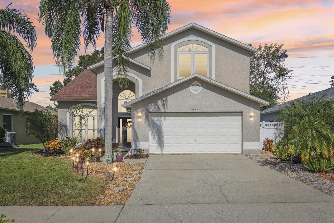

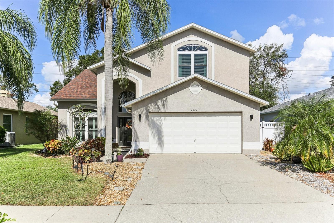
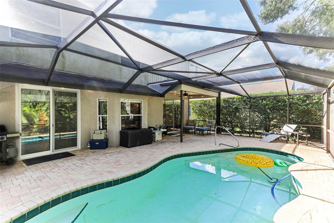
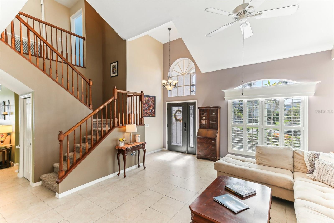
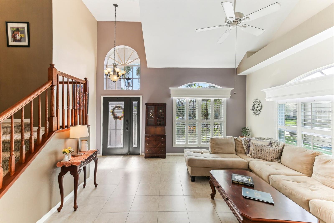
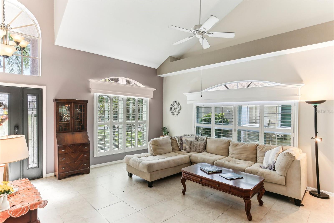
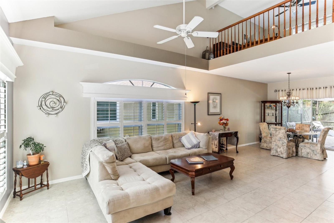
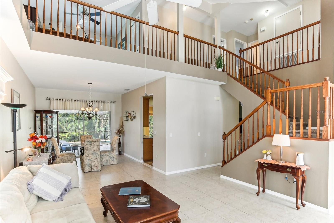
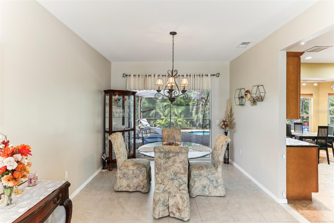
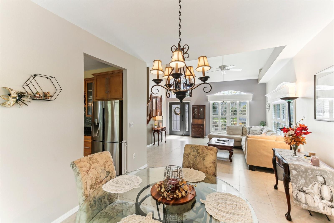
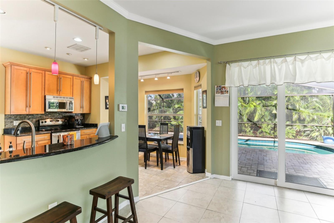
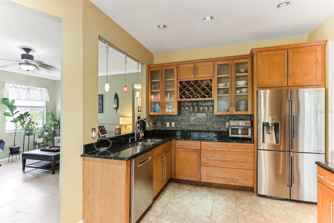
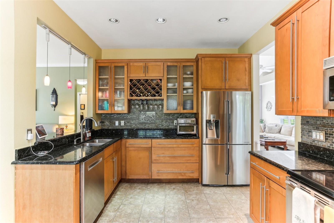
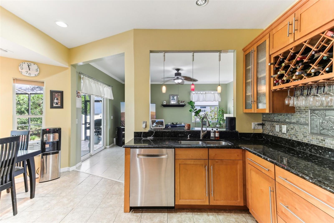
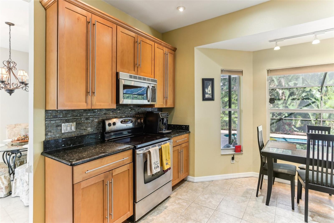
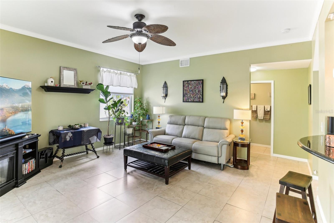
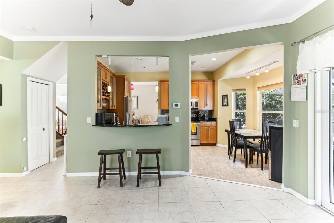
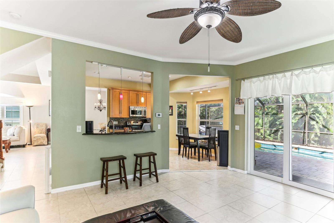
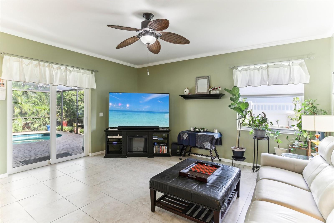
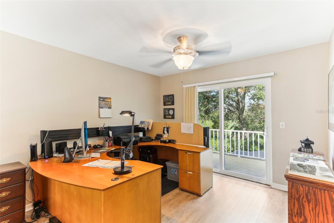
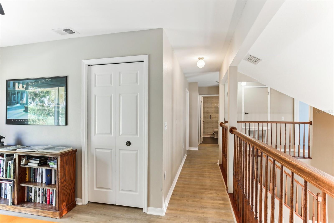
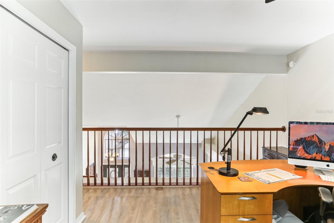
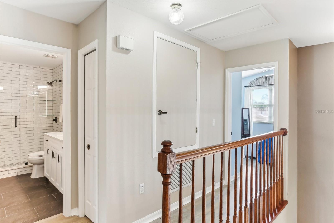
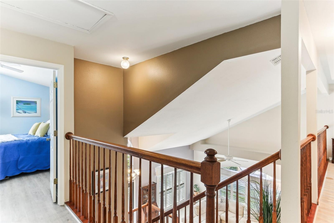
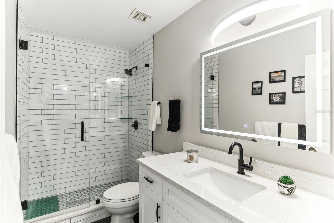
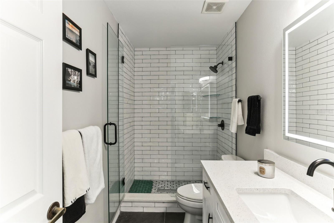
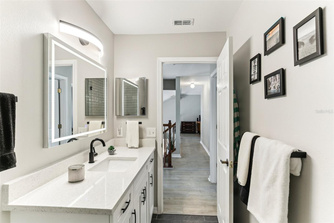
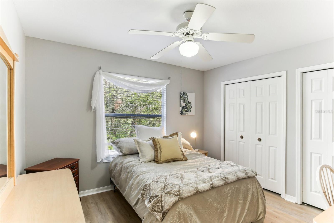
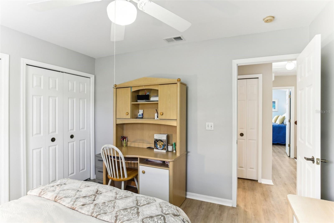
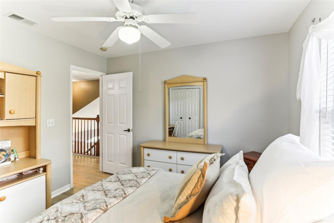
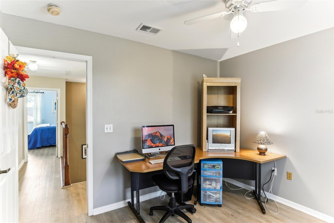
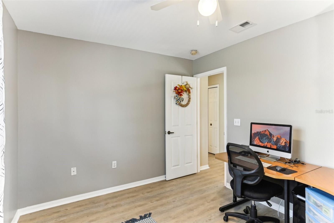
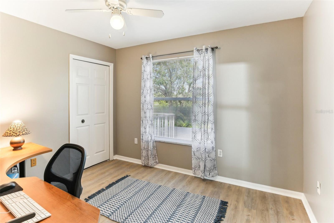
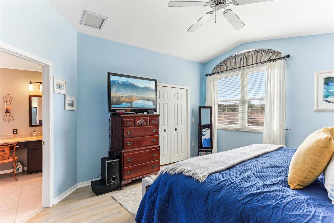
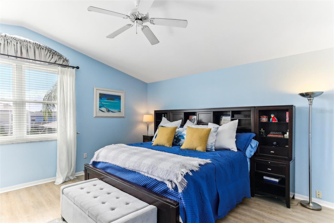
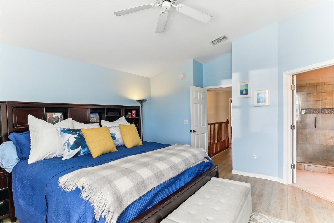
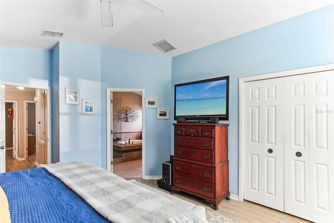
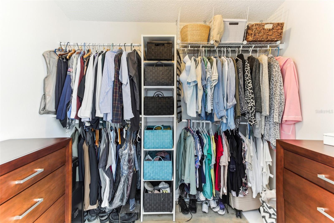
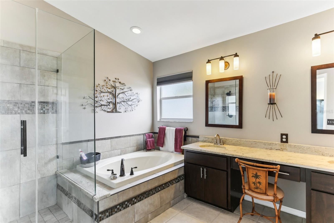
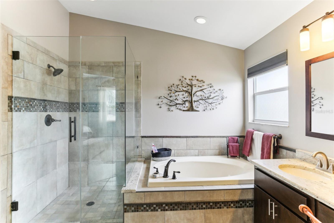
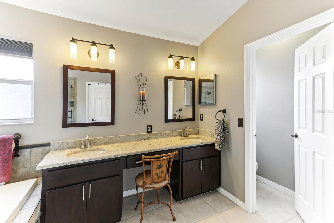
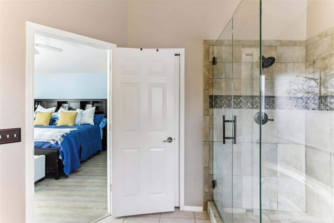
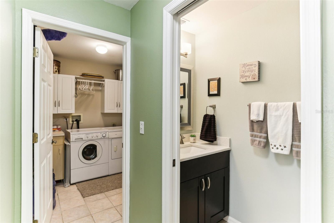
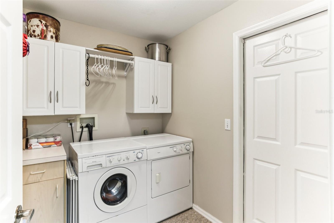
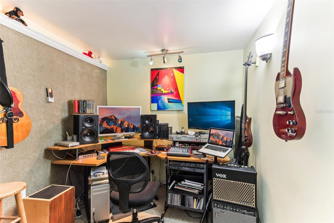
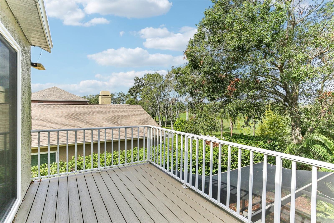
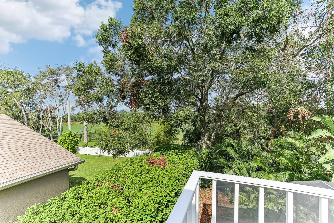
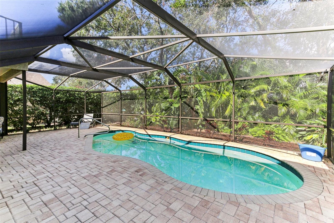
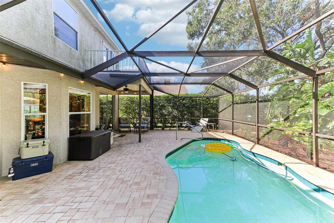
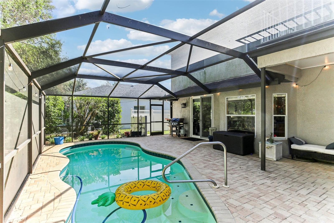
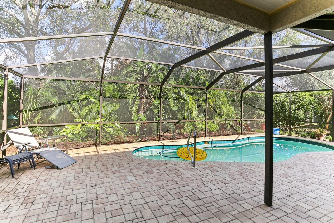
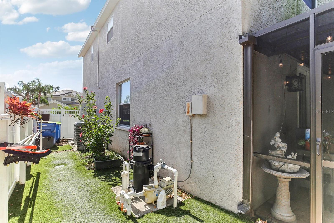
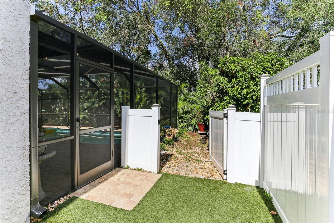
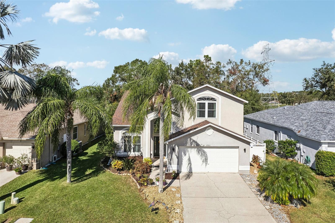
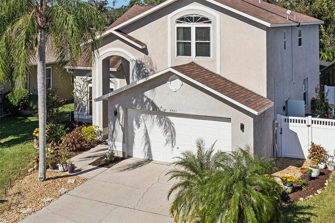
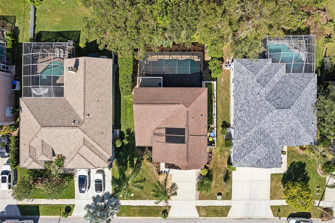
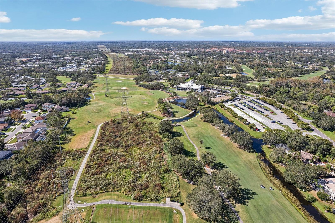
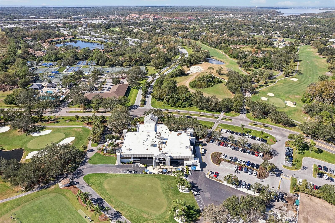
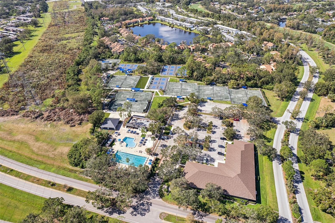
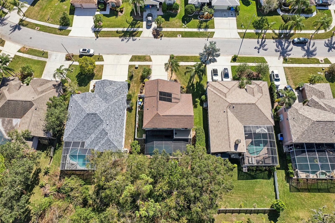
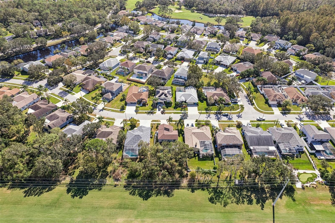
- MLS#: TB8321328 ( Residential )
- Street Address: 4921 Edgewater Lane
- Viewed: 34
- Price: $679,000
- Price sqft: $223
- Waterfront: No
- Year Built: 1995
- Bldg sqft: 3039
- Bedrooms: 3
- Total Baths: 3
- Full Baths: 2
- 1/2 Baths: 1
- Garage / Parking Spaces: 1
- Days On Market: 57
- Additional Information
- Geolocation: 28.0588 / -82.6897
- County: PINELLAS
- City: OLDSMAR
- Zipcode: 34677
- Subdivision: Worthington
- Provided by: CENTURY 21 RE CHAMPIONS
- Contact: Christine Judge
- 727-398-2774

- DMCA Notice
-
DescriptionWelcome to 4921 Edgewater Lane in the Heart of East Lake Woodlands Worthington Community Discover this meticulously maintained 3 bedroom, 2.5 bathroom home, with a versatile second story loft that could serve as a fourth bedroom or office space. Located in the deed restricted and family friendly Worthington neighborhood, this residence boasts 2,294 sq. ft. of comfortable living space with a wealth of recent upgrades and an ideal position for ultimate privacy, facing a scenic conservation lot. Set in flood zone X with a history of no flooding, Worthington offers a vibrant community spirit, with annual HOA hosted block parties and neighborhood garage sales. Step inside and feel the spaciousness of the living rooms cathedral ceiling, accented with custom window treatments, four new windows with plantation shutters, and elegant wooden staircase railings. The formal dining room features sliding doors that open to the enclosed, paved lanai, ideal for entertaining around the pool. A well appointed eat in kitchen a
All
Similar
Features
Appliances
- Cooktop
- Dishwasher
- Disposal
- Dryer
- Freezer
- Ice Maker
- Microwave
- Range
- Refrigerator
- Solar Hot Water
- Washer
Association Amenities
- Clubhouse
- Fitness Center
- Golf Course
- Pickleball Court(s)
- Spa/Hot Tub
- Tennis Court(s)
Home Owners Association Fee
- 400.00
Home Owners Association Fee Includes
- Trash
Association Name
- Peggy
Association Phone
- 813-433-2000
Carport Spaces
- 0.00
Close Date
- 0000-00-00
Cooling
- Central Air
Country
- US
Covered Spaces
- 0.00
Exterior Features
- Dog Run
- Garden
- Irrigation System
- Lighting
- Private Mailbox
- Rain Gutters
- Sidewalk
- Sliding Doors
Fencing
- Vinyl
Flooring
- Carpet
- Luxury Vinyl
- Tile
Garage Spaces
- 1.00
Heating
- Central
Interior Features
- Cathedral Ceiling(s)
- Ceiling Fans(s)
- Eat-in Kitchen
- High Ceilings
- Kitchen/Family Room Combo
- Living Room/Dining Room Combo
- PrimaryBedroom Upstairs
- Stone Counters
- Thermostat
- Walk-In Closet(s)
- Window Treatments
Legal Description
- WORTHINGTON LOT 13
Levels
- Two
Living Area
- 2296.00
Area Major
- 34677 - Oldsmar
Net Operating Income
- 0.00
Occupant Type
- Owner
Parcel Number
- 10-28-16-99130-000-0130
Parking Features
- Converted Garage
- Driveway
- Off Street
- Oversized
Pets Allowed
- Yes
Pool Features
- Deck
- Gunite
- In Ground
Property Type
- Residential
Roof
- Shingle
Sewer
- Public Sewer
Tax Year
- 2023
Township
- 28
Utilities
- Cable Available
- Electricity Connected
- Public
- Sewer Connected
- Sprinkler Recycled
- Water Connected
Views
- 34
Virtual Tour Url
- https://media.showingtimeplus.com/videos/01931eae-10e2-7075-96d8-2fd75fc22abf
Water Source
- Public
Year Built
- 1995
Zoning Code
- RPD-5
Listing Data ©2025 Greater Fort Lauderdale REALTORS®
Listings provided courtesy of The Hernando County Association of Realtors MLS.
Listing Data ©2025 REALTOR® Association of Citrus County
Listing Data ©2025 Royal Palm Coast Realtor® Association
The information provided by this website is for the personal, non-commercial use of consumers and may not be used for any purpose other than to identify prospective properties consumers may be interested in purchasing.Display of MLS data is usually deemed reliable but is NOT guaranteed accurate.
Datafeed Last updated on January 14, 2025 @ 12:00 am
©2006-2025 brokerIDXsites.com - https://brokerIDXsites.com
Sign Up Now for Free!X
Call Direct: Brokerage Office: Mobile: 352.442.9386
Registration Benefits:
- New Listings & Price Reduction Updates sent directly to your email
- Create Your Own Property Search saved for your return visit.
- "Like" Listings and Create a Favorites List
* NOTICE: By creating your free profile, you authorize us to send you periodic emails about new listings that match your saved searches and related real estate information.If you provide your telephone number, you are giving us permission to call you in response to this request, even if this phone number is in the State and/or National Do Not Call Registry.
Already have an account? Login to your account.
